Whether you’re planning a bedroom remodel or designing a new home, one of the first things to consider is the size of the bedrooms. And it’s no wonder since you spend a third of your life in your bedroom.
- So what is the average bedroom size in the U.S.?
- And how can you design a home to make the most of the bedrooms regardless of their size?
In this 5-minute read, we’ll take a look at some average bedroom sizes and design ideas from the pros.
What Is the Average Size of a Bedroom?
The average bedroom size in U.S. homes is 11 feet x 12 feet (132 square feet). That is the average size when you take into account the standard sizes of master bedrooms, secondary bedrooms, guest suites, kids’ rooms, and their normal variations. This size provides enough square feet to make a comfortable space with enough room for a bed and other essential furniture.
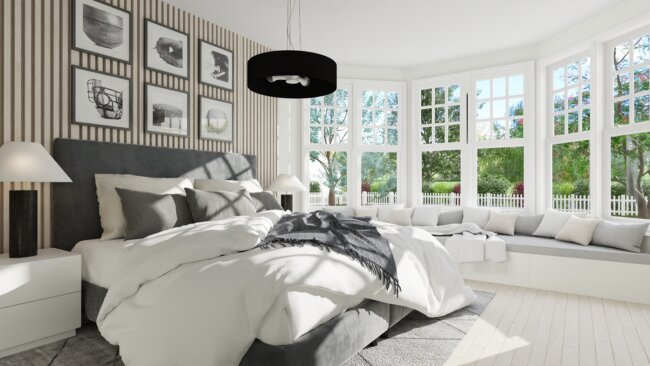
So 11’x12’ or around 132 square feet is the average bedroom size across the board. But what about the standard bedroom sizes for different types of bedrooms?
Here are the standard bedroom sizes not including any attached bathrooms or walk-in closets.
The standard size of a master bedroom is 14 feet x 16 feet or 224 square feet. This master bedroom size allows enough space for a king-size bed and other pieces of bedroom furniture like chests of drawers, nightstands, a TV stand, and a chair for a sitting area.
The standard size of a secondary bedroom is 10 feet x 12 feet or 120 square feet. This will give you space for a queen size bed or a full bed and a few other small pieces of bedroom furniture while still having space to move around.
The standard size of a guest bedroom is similar to that of a secondary bedroom — 10’x12’ or 120 sq. ft.
The standard size of a kids’ bedroom is 10 feet x 10 feet or 100 square feet. The small bedroom size will still accommodate a room layout with a twin or single bed along with a few small kid-size pieces of furniture like a dresser and desk.
Keep in mind that these standard sizes are similar to what you’ll find on most average-sized house plans in the U.S. However, you can expect to see small variations based on the overall floor plan. Learn more about this in the next section.
Factors Affecting Average Bedroom Size
The bedroom size varies a lot depending on a variety of factors. Here are a few factors to consider that influence bedroom dimensions.
Home Type and Location
Urban homes generally have smaller bedrooms. Suburban or luxury homes with more square feet allow for bigger bedrooms with more space for a king size bed, bedside tables, a bed dresser, and more than enough space to move around.
Legal Requirements
Many areas have a minimum bedroom size of around 70 square feet. Sticking to this minimum bedroom size not only ensures you meet code requirements for room dimensions, but it also ensures you have room to accommodate essential furniture while still being able to move safely around the room.
Intended Use
Will it be used as a kids bedroom with bunk beds or twin beds? Will it be a luxurious guest suite with a king bed that’s the size of a master bedroom? Or do you plan on maximizing space by providing a larger bedroom with enough room so that it can double as an office space?
Furniture Layout
The furniture you plan to use — such as a bed, dresser, or other furniture — will help you in choosing a bedroom size and shape.
In addition to these factors, bedroom sizes can also depend on the type of floor plan you choose.
Bedroom Designs Based on Your Floor Plan
Yes, there are some standard sizes for different types of bedrooms. But the final size and layout will depend on the home’s floor plan. Here are some examples.
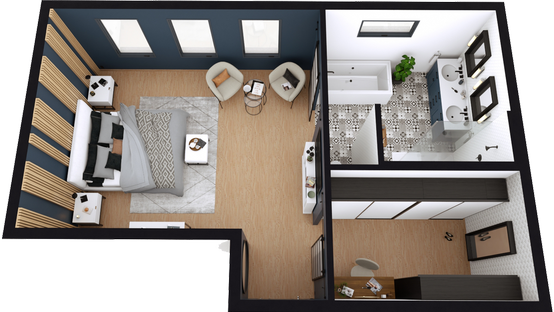
Modern Craftsman: this is a popular home design found throughout the U.S. since they have a relaxed and contemporary feel. Modern craftsman homes typically have 3-5 bedrooms and each bedroom type tends to stick to the standard sizes.
However, larger floor plans over 2,500 sq. ft. will have space for larger bedrooms. You can even see some master suites as large as 16’x19’.
Traditional Ranch Floor Plan: popular in the mid to late-twentieth century, traditional ranch homes feature simple and efficient floor plans that make excellent use of space. Traditional ranch homes normally have 1-3 bedrooms that range from standard sizes to slightly smaller than standard.
It’s normal to see some bedrooms on older ranch homes as small as 8’x10’. On smaller floor plans, the master bedroom takes the biggest hit and will often be just slightly bigger than the standard bedrooms.
Barndominiums: bedroom sizes in barndominiums are average to large. The open layout gives you a lot of room for customization. With all that space, master bedrooms in barndominiums are often spacious with room for large furniture and an open feel.
How Bedroom Size Affects Home Value
Here are a few key ways bedroom size can affect a home’s value.
Master Bedroom Appeal
Home buyers love seeing homes with large master bedroom sizes. The size of a master bedroom is usually a focal point for buyers who expect at least a slightly larger than average master bedroom with enough floor area to comfortably fit a king or queen bed and larger bedroom furniture.
Smaller Bedroom Functionality
While smaller bedrooms don’t command the attention of a larger room, it’s still important to make sure they’re designed correctly. Consider the placement of doors and closets as well as the overall shape of the room. This makes it easier to fit at least a bunk bed or twin bed without making the room feel too cramped and ensures a small bedroom doesn’t detract from the value.
Proportional Bedroom Dimensions
Buyers value a home with balanced bedroom dimensions in proportion to the standard bedroom size. Bedrooms that feel cramped compared to other rooms in the house detract from the overall appeal. An example of what you don’t want is a spacious open floor plan with cramped bedrooms. The proportions are off and that can negatively affect the value.
Number of Bedrooms
That means the ideal bedroom size depends on the number of bedrooms needed and the square feet available. But keep in mind that one of the first things buyers look at is the total number of bedrooms. Homes with more bedrooms generally appeal more to families and buyers who want extra space for guests or a home office.
Next, let’s look at some design ideas for small, standard, and large bedrooms.
Design Ideas for Smaller Homes With Smaller Bedrooms
What if you have or are looking at purchasing a small home with smaller bedrooms? Here are a few ideas for maximizing space in a small bedroom. Let’s start with the bed.
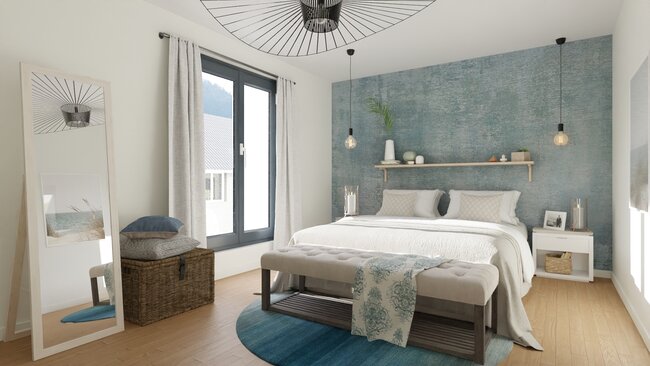
The bed: the bed takes up the most amount of space in a smaller bedroom. So why not maximize that space and get a bed with storage underneath?
The layout: position the majority of the furniture on one wall. And in very small rooms used by one person, position the bed in a corner.
Use the vertical space: instead of a wide dresser, get a tall wardrobe. It doesn’t take up as much floor space but still has the same (or more) storage room for your clothes. If the ceiling is tall enough you could even try a loft bed with office or storage space underneath.
Choose the right color: paint the room with light colors. Light colors reflect more artificial and natural light. This helps the space feel more open and airy despite the limited square feet.
The Illusion of Space: Use mirrors — wardrobe mirrors, accent mirrors, mirrored furniture — to make a small bedroom instantly feel bigger.
*Having a tough time envisioning your bedroom ideas? Why not use a program like Cedreo to quickly create 3D floor plans of your bedroom design? It’s super easy to use and you can start for free now!
Standard Bedroom Sized Design Ideas
Check out these ideas you can implement even with a standard bedroom size.
Kid’s Room/Nursery
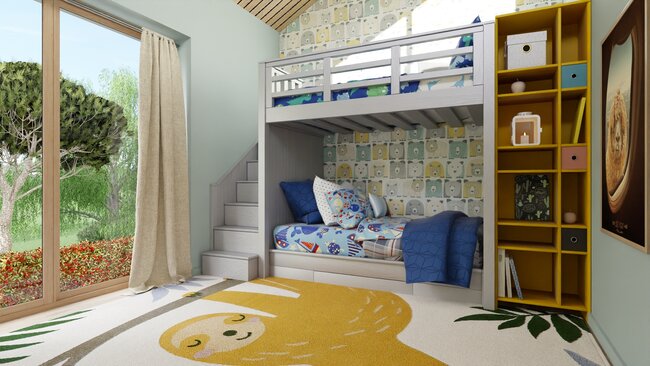
Room to grow: babies quickly outgrow age-specific furniture, so look for furniture that can grow with the child, like a changing table that doubles as a dresser.
The right color: avoid red as well as bright yellow, orange and pink. They can stimulate frustration and make it harder for a child to settle down. Muted tones of yellow and pink are popular. Blue, green and purple are also great at promoting calm and relaxation.
Guest Room
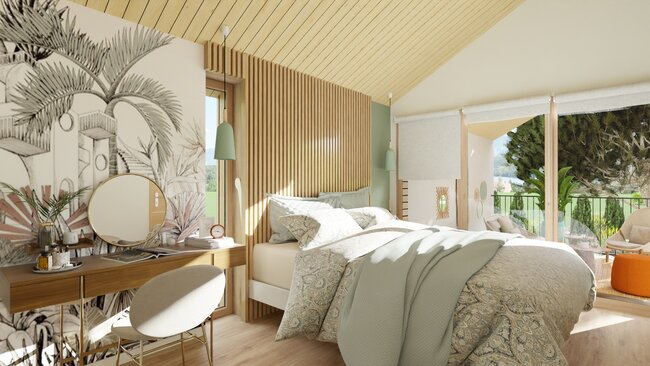
Make good use of the nightstand: make sure it has essentials that your guest will need, like a source of light, a phone charging station and a catchall for jewelry and keys. This greatly improves the room’s functionality and helps guests rest and sleep comfortably.
Add some storage space: guests need a place to unpack and store their clothes during their stay. A folding luggage rack makes it easier for them to unpack. A few empty drawers and space in a closet or wardrobe ensures guests don’t have to live out of their suitcases.
Small touches: some small touches can make a guest room more functional and inviting: hooks on the back of doors for coats and towels, a large mirror to make the room seem larger and give guests a place to get ready, and a wall-mounted desk that doubles as a vanity and a workspace.
Get Creative
Just because it’s marked as a “bedroom” on the floor plan doesn’t mean it has to stay a typical bedroom. Get creative and turn it into something else like a…
- Home gym
- Sitting room
- Home office
- Playroom
- Extra large walk-in closet
- Home theater
- Craft room
- Library
- Pet sanctuary
- Bar and lounge
- Photoshoot room
- You could even bust down some walls and expand an existing bedroom or bathroom!
Master Bedroom Design Ideas
What about the master bedroom? Since master bedrooms have a larger average size, there are more possibilities. Here are three pro tips for arranging your master bedroom.
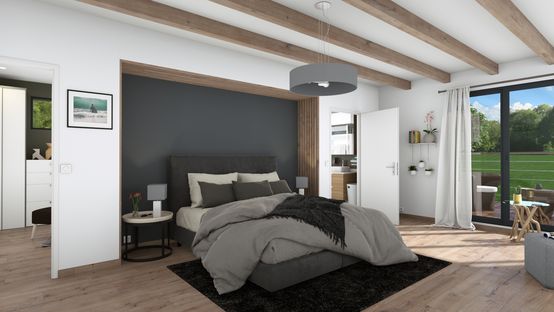
Add extra seating: consider adding a chair or two with side tables and a lamp. They’re nice not just for sitting but also as an extra space to place items (coats, bags, etc.) so that everything doesn’t always end up on the bed.
If you’re short on space, be sure to go with smaller pieces of furniture that don’t disrupt the flow of traffic through the room. Try to put any seating on the opposite side of the room from the entrance.
Pay attention to your nightstands: nightstands are a staple in any master bedroom. They should always be about the same height as your mattress and if anything, a little shorter.
Divide large rooms in two: large master bedrooms are perfect for dividing into two separate spaces — usually a sleeping space and a sitting area. Place a set of chairs or a small sofa with their backs to the bed.
Add an extra rug to help divide the space even more: complete the sitting space with a coffee table or entertainment stand facing the seating.
Create Bedroom Designs the Easy Way with Cedreo
Designing a bedroom doesn’t have to be complicated. Here’s how you can use Cedreo to create professional, 3D bedroom designs faster than you ever thought possible. (Most people can create fully decorated 3D bedroom designs in an hour or less.)
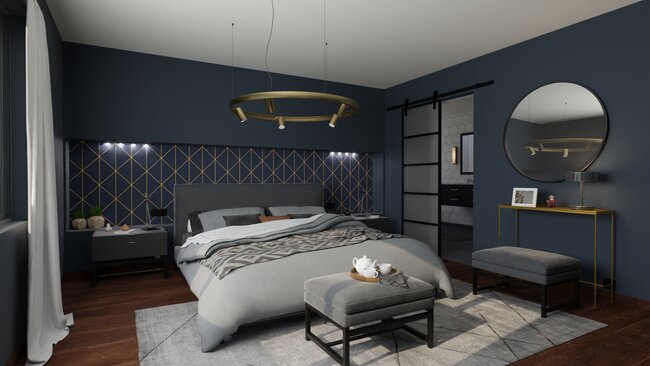
Draw accurate floor plans: use Cedreo’s intuitive drawing tools to create floor plans with precise bedroom dimensions in minutes. Easily adjust layouts to meet client preferences.
Furnish and decorate: use Cedreo’s extensive library of 3D furniture and decoration pieces to furnish bedrooms with everything from beds and dressers to wall art and lighting.
Visualize with 3D renderings: in 5 minutes (and with zero 3D design experience) generate high-quality 3D visuals that showcase bedrooms with realistic finishes, textures, and lighting. This helps clients envision their space before construction begins.
Collaborate with clients: share photorealistic designs to get instant feedback and help clients make faster design decisions.
What Will You Do With Your Next Bedroom Design?
Whether you’re working with an average bedroom size or an enormous master suite, it can be tough to envision your bedroom ideas. That’s where an easy-to-use 3D design program like Cedreo comes in.
- Create a simple bedroom layout with just a few clicks
- Add furniture and fixtures to test your ideas
- Instantly see a 3D view of your bedroom
- Download HD photorealistic renderings with accurate lighting and textures
Whether you’re a designer, remodeler or homeowner, Cedreo makes it easy to bring your ideas to life. Sign up today for free!



