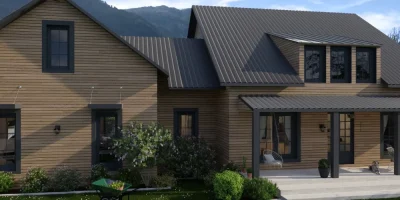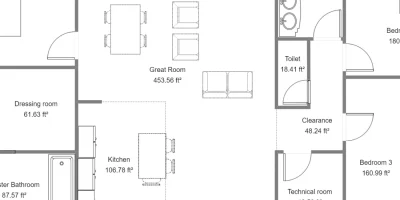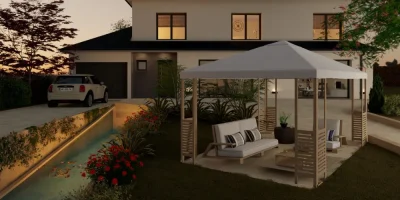A bathroom addition can be one of your most profitable projects, but it’s also filled with potential budget and design pitfalls that can frustrate clients and hurt your bottom line.
In this guide, we’ll cover the professional strategies you need to master project costs, optimize layouts for function, and use powerful 3D visuals to get fast client approvals.
Key Takeaways
- The proximity of the new bathroom to the home’s existing plumbing is one of the primary drivers of the project’s total cost.
- The cost per square foot for a bathroom is the highest in the house, a key fact for managing client budget expectations.
- Use Cedreo’s 3D renderings to visualize materials like tile and vanities. This helps clients make confident decisions faster and reduces the risk of change orders.
- Strategic fixture placement and coordinating finishes with the adjoining room are essential for creating a space that feels both functional and luxurious.
Why trust us? Here at Cedreo, we’ve got 20+ years of experience working with housing pros in the home design space. We know what it takes for home builders, contractors, and designers to create bathroom addition designs that land them more jobs!
See How You Can Create Complete Projects with Cedreo
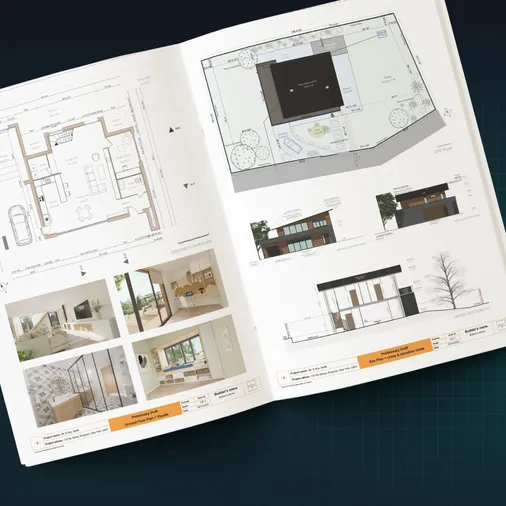
Plans – Get site plans, 2D floor plans, electrical plans, cross sections and elevation views — with all the technical details you need for a comprehensive project overview.
3D Visualizations – Use interior and exterior 3D renderings as well as 3D floor plans to help clients understand the finished project.
Documentation – Manage all your visual documents in one place, so it’s easier to present and sell your projects.
No credit card required, no commitment
Strategic Planning for a Bathroom Addition Project
A successful bathroom addition is won or lost in the pre-construction phase, where thorough investigation and smart planning set the stage for everything that follows.
First Steps: Assessing Space and Site Constraints for a New Bathroom
Before sketching a single line, your first move on any job site should be a thorough investigation. That means going into the basement or crawlspace to identify:
- The location of the main soil stack
- The location of water supply lines
- The direction and size of the floor joists.
The proximity of the new bathroom to these existing utilities is one of the biggest drivers of cost and complexity. Here’s why.
- Because all drain pipes require a consistent slope, a long run to the main stack can cause the pipe to drop too low. This creates a conflict with joist-cutting rules and often forces more complex and costly routing solutions to maintain the home’s structural integrity.
- You also need to plan a path for any new vent pipes, which typically need to run up through the roof or be connected to an existing vent.
- It’s also important to consider if the joists can support the weight of a filled bathtub and whether they’ll need to be cut to accommodate a new 3″ drain pipe. Depending on the size of your floor joists and local code, cutting large holes like this for drain pipes may require reinforcing the floor joists.
And don’t forget electrical. NEC code often requires bathrooms to have their own circuit(s), so you’ll have to plan how to run wiring back to the main panel.
Consider these factors early on in the planning stages and you’ll avoid expensive surprises later.
Converting an Existing Space vs. Building a New Bathroom Addition
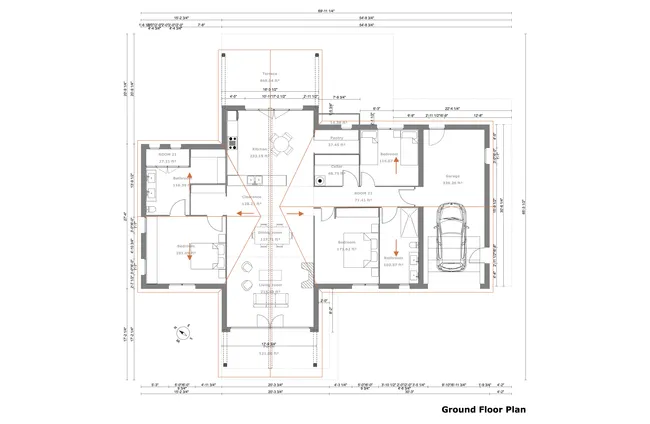
You generally have two paths for a bathroom addition: converting an existing space or building a new addition.
Converting Existing Space: Converting existing space to add a new bathroom is often the cheapest way to add a bathroom since it avoids the cost of a new foundation, roof, siding, etc. Common candidates include oversized closets, a portion of a garage, or even a section of a large laundry room.
However, there are challenges (most related to existing space and structural constraints mentioned in the previous section).
Building a New Addition: A new addition gives you more design freedom and makes it easier to run new utilities. You can make the new bathroom space exactly how your clients want, provided you have the space next to the home for the addition.
The downside is a significantly higher cost due to the need for a foundation, framing, roofing, and exterior finishing. Permitting is also more complex, as well as blending the new exterior with the old one.
The Client Consultation: Aligning Dream Bathroom Wishlists with Reality
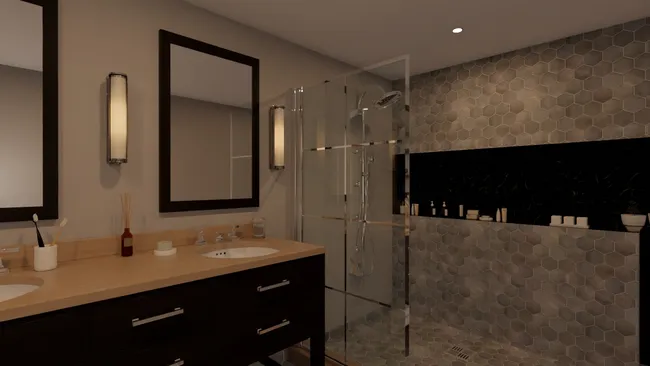
Clients often arrive with Pinterest boards full of luxury items like freestanding tubs or large walk-in showers that their space or budget can’t realistically accommodate. Your job is to manage these expectations and clearly communicate the trade-offs.
This all starts with the initial client meeting. The initial client meeting is your chance to move from order-taker to trusted consultant.
These tips can help you have a better initial client consultation when planning for a new bathroom:
- Don’t be afraid to ask “Why?” to fully understand your client’s needs. When a client says they want a jetted tub, ask why. If the answer is “for relaxation,” you can introduce alternatives like a deep soaking tub with radiant floor heating, which offers a similar experience with less cost and maintenance.
- Establish their “non-negotiables” early. If a large, accessible walk-in shower is their top priority, you can build the budget around that element and present more flexible options for secondary items.
- Present a tiered “good, better, best” budget so clients can see exactly where their money is going.
- Explain the trade-offs. You might say: “We can fit that beautiful double vanity, but it will make the toilet area feel cramped.” Or…“We can make the freestanding tub a priority. But to do that and stay on budget, we’ll need to choose a more cost-effective tile for the shower surround.”
- Be upfront about the realities of construction (the noise, dust, and temporary water shutoffs) to manage expectations and prevent frustration.
Mastering the Budget – How Much Does a Bathroom Addition Cost
Understanding the financial breakdown of a bathroom addition is critical to creating accurate, transparent, and defensible budgets for your clients.
Bathroom Addition Cost: Where Does the Money Go?
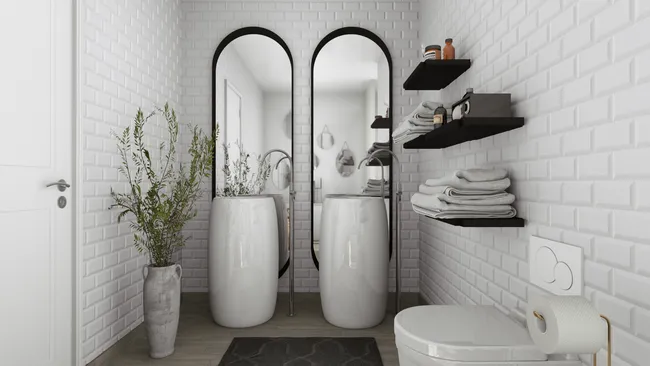
The cost of a bathroom addition has several key variables. Here’s a typical breakdown of where the money goes:
- Labor (30-50%): Labor costs are often the largest single expense, covering demolition, framing, and the skilled work of plumbers, electricians, drywall contractors, tile setters, and painters.
- Plumbing (15-25%): The figure includes all the rough-in work (running new drain and supply lines and installing shutoff valves) not just the fixtures themselves. Costs in this category vary dramatically based on the new bathroom’s distance from the home’s existing plumbing.
- Fixtures & Finishes (15-30%): This category has some of the widest cost variations and depends entirely on client selections. A low-end full bathroom might include a basic fiberglass tub/shower unit and a pre-fabricated vanity, while a high-end luxury bathroom can involve a freestanding soaking tub, a custom walk-in shower that creates a full wet room, and natural stone tile.
- Framing & Drywall (10-15%): These costs include lumber, insulation, and moisture-resistant drywall for all wet areas.
- Electrical (5-10%): The work covers running new circuits and installing GFCI outlets, vanity lights, wet-rated lighting for the shower, and a ventilation fan.
- Permits & Design Fees (5-10%): This portion of the budget is allocated for the building permit itself and any fees for an architect or engineer if structural changes are required.
Bathroom Addition Cost Per Square Foot: Realistic Price Ranges for Clients
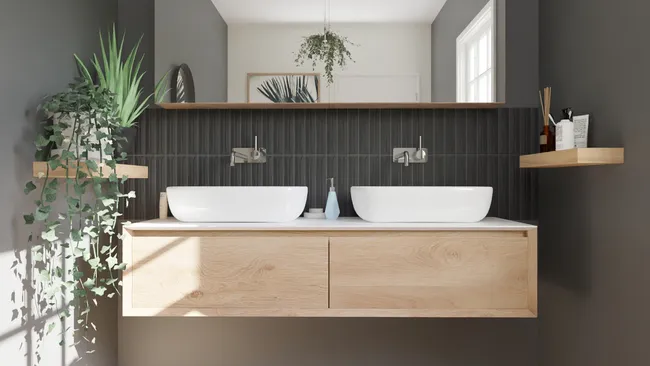
While clients often ask for a cost per square foot, it can be a deceptive metric for bathrooms. The average cost to add a small 40-square-foot bathroom is nearly as much as an 80-square-foot one. While the larger square footage requires more tile and drywall, both sizes require the same expensive core components: a toilet, a sink, a shower, and all the associated plumbing and electrical work.
So if they want a cost per square foot to add a bathroom, it’s better to provide a wide range with clear explanations of the overall cost:
- Basic Conversion/Low-End: $250 – $450 per square foot. This typically involves converting an existing space like a closet using builder-grade materials.
- Mid-Range Bathroom Addition: $500 – $800 per square foot. It’s the most common scenario, featuring a new structure, good quality porcelain tile, and solid, semi-custom fixtures.
- High-End/Luxury: $850 – $1,200+ per square foot. This range applies to a custom addition with premium materials and high end fixtures like marble, a freestanding tub, radiant floor heat, and a curbless walk-in shower.
The Cost to Add a Full Bath vs. a Half Bath (Powder Room)
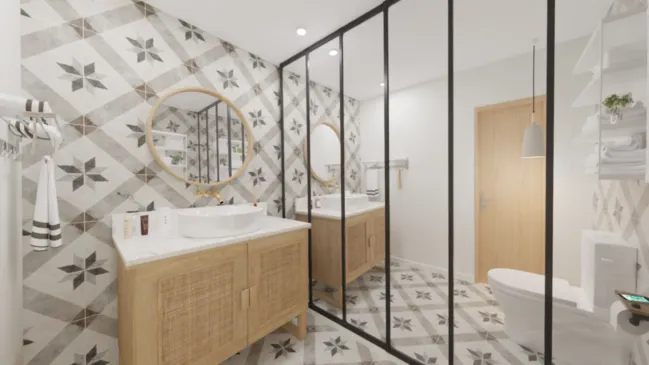
A key decision for many homeowners is whether to add a full bathroom or a half bathroom. The cost implications are significant.
A half bath, or powder room, only has a toilet and a sink. Its costs are lower because the plumbing is less complex and there is no need for the extensive waterproofing and tile work associated with a shower. A typical cost can range from $10,000 to $25,000.
A full bath includes a bathtub or shower, which is a major cost driver. A tub or shower requires a more complex drain system, extensive waterproofing, more expensive fixtures, and often a glass enclosure, all of which increase labor and material costs. That’s why the cost to add a full bath can be between $30,000 and $48,000.
Somewhere in between is the three quarter bathroom. A three quarter bathroom includes a toilet, sink, and a shower, but no tub.
However, keep in mind that adding a full bath to create a new primary suite has a much higher impact on a home value. So while homeowners pay more upfront, your clients are more likely to see an ROI if they decide to sell.
Value Engineering: Save Money Without Sacrificing Quality in a New Bathroom
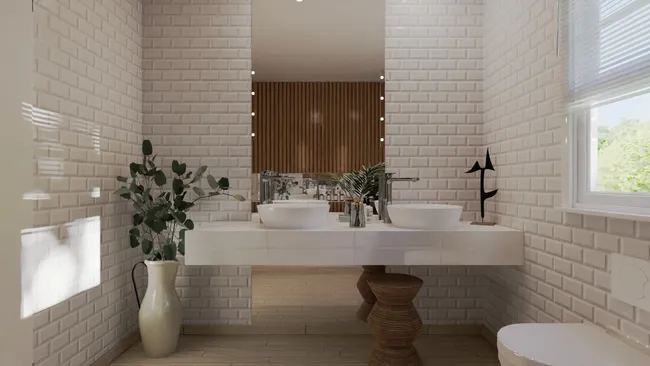
Helping clients achieve a high-end look without a high-end price tag is the sign of a great contractor. Here are some proven value engineering strategies:
- Minimize Plumbing Runs: The cheapest bathroom addition is always one that can be placed back-to-back with an existing bathroom or directly above a kitchen or laundry room to minimize the distance to existing plumbing.
- Be Smart with Tile: Use an expensive, decorative tile as an accent in a shower niche and pair it with a classic, affordable subway tile for the main walls.
- Upgrade a Basic Vanity: You can transform a standard big-box vanity by adding high-end hardware and topping it with a remnant piece of quartz or granite.
- Prioritize Lighting: Good, layered lighting, like combining sconces with overhead fixtures, makes a space feel more luxurious than almost any other single element.
- Consider a Quality Shower Insert: While custom tile is beautiful, a modern, high-quality acrylic or fiberglass shower unit is significantly cheaper and faster to install.
PRO TIP! Use Cedreo’s 3D renderings to visually demonstrate these value engineering strategies to your clients. This allows them to see how a cost-effective option, like using a high-end tile only as an accent, still achieves a beautiful result.
Bathroom Addition Ideas and Design Tips
Once you’ve done initial evaluations and client consultations, it’s time to create the actual bathroom layout and design. Here are some ideas and tips to keep in mind.
Bathroom Layout Optimization
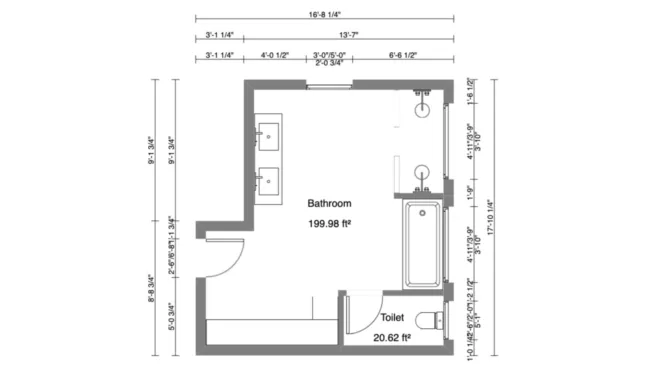
A well-planned layout is the foundation of a successful bathroom design and considers everything from plumbing efficiency to the natural flow of the room.
- Embrace the “Wet Wall”: To reduce labor costs and material complexity, design the layout with a single “wet wall” that contains the supply and drain lines for the sink, toilet, and shower.
- Plan for Drainage: Remember that drain lines need a consistent downward slope. A fixture placed far from the main stack requires more vertical drop, which can create framing challenges and increase the project cost.
- Optimize Fixture Placement: The first thing a person sees from the door should be a beautiful vanity or shower, not the toilet. Think in terms of a “dry zone” for the vanity and a “wet zone” for the bathing area to improve flow and material choices.
- Consider Door Swings: Pay close attention to the swing of the main entry door and the shower door. In a bathroom with limited square footage, using a pocket door or a sliding glass shower door can be a smart way to gain more usable space.
- Integrate Storage Solutions: Plan for storage from the very beginning. Incorporate elements like built-in shower niches, recessed medicine cabinets, and appropriately sized vanities directly into the layout to ensure the final space is organized and clutter-free.
Bathroom Lighting and Ventilation
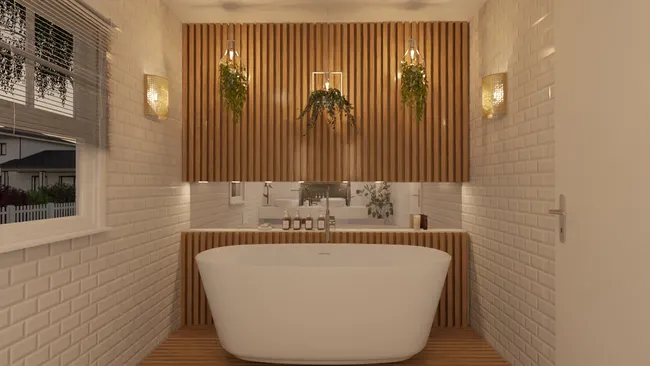
Proper lighting and ventilation are non-negotiable elements that dramatically impact the feel and long-term health of a new bathroom space.
- Prioritize Natural Light: Natural light makes any bathroom feel larger and more inviting. If a standard window isn’t an option, consider a skylight or a high transom window to add light while maintaining privacy.
- Install a Quality Fan: Inadequate ventilation is the primary cause of mold and mildew. Select a quiet fan (rated at 1.0 sones or less) and consider installing it on a timer switch to ensure it runs long enough to properly clear moisture from the entire space.
Bathroom Material and Style Coordination
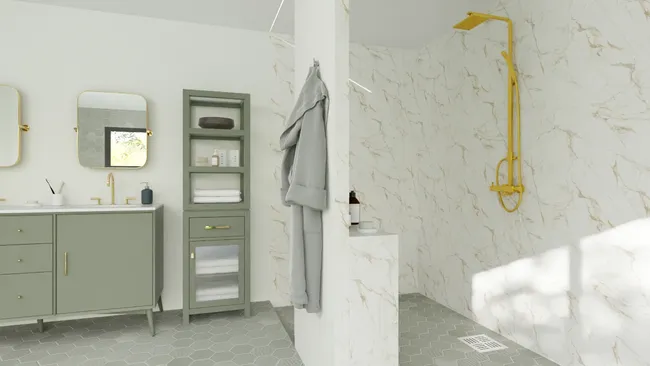
To make a completely new bathroom addition feel like a natural part of the home, it’s crucial to coordinate finishes and architectural details.
- Match Adjoining Styles: Carry architectural details like the style of the baseboards, door casings, and hardware from the adjoining bedroom or hallway into the new bathroom. This simple trick creates a cohesive and intentional look.
- Embrace Complementary Contrast: Sometimes, especially in older homes, perfectly matching existing materials is impossible. Instead of forcing it, create an intentional and complementary contrast. This design approach turns the new bathroom into a distinct space that still feels connected to the home’s overall style.
- Visualize Finishes in 3D: Eliminate client anxiety by using 3D renderings to visualize how different materials will look together. Show clients the full pattern and scale of tile and allow them to compare different finish options side-by-side, such as chrome vs. brushed gold fixtures.
Designing High-Value Features
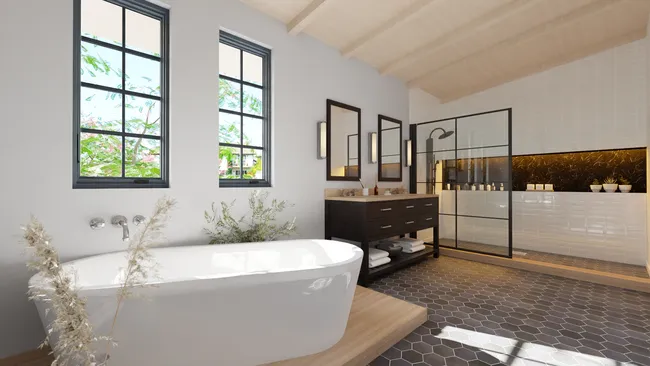
Coordinating the high-value, style-defining elements is essential for creating a luxury bathroom that meets client expectations.
- Settle the Vanity Debate: Use a 3D rendering to visually demonstrate the trade-offs between a single vs. double vanity. This can show how a large double vanity might technically fit but would make the room feel crowded, or how a floating vanity can create an open, airy feel.
- Put Freestanding Tubs in Context: A freestanding tub is a popular wishlist item, but it can easily overwhelm a smaller bathroom. A 3D model realistically shows the amount of floor space it occupies and the clearance needed for cleaning. This helps clients make a practical decision.
- Perfect the Walk-in Shower: 3D visualization is where you can perfect every detail of a custom shower. Model the exact location of a shower niche, the height of a bench, and the difference between frameless and framed glass to ensure the final build matches the client’s vision perfectly.
Streamline Your Next Bathroom Addition Project with Cedreo
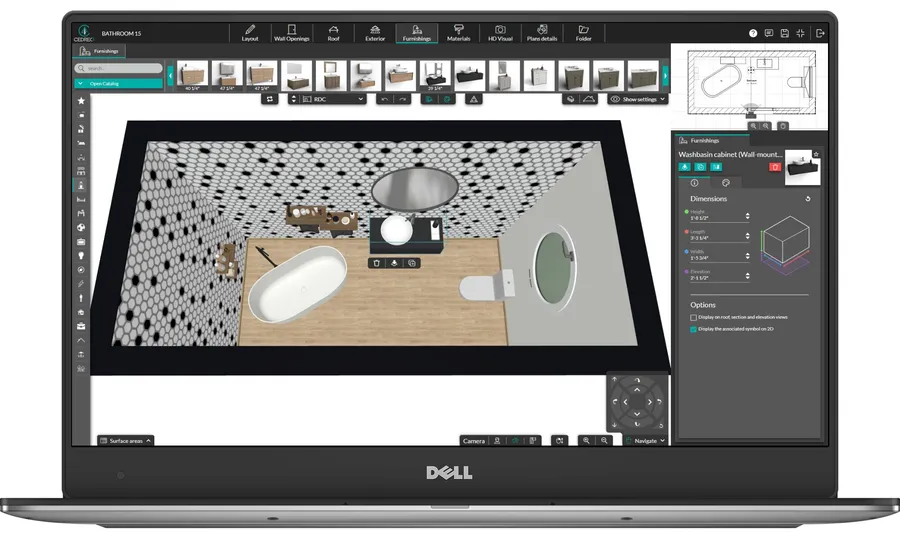
Balancing smart budgeting with functional design and clear client communication is the key to successful home additions. Cedreo gives you the power to do it all, from initial layout to final client approval.
- Create Floor Plans in Minutes: Use Cedreo’s intuitive floor plan software to draw precise 2D plans and instantly see them as 3D floor plans. This helps clients truly understand the layout and feel of the space, so you can avoid costly change orders down the road.
- Accelerate Decisions with 3D Renderings: Generate stunning, photorealistic 3D renderings in just five minutes. These visuals are invaluable for helping clients see how different materials and finishes will actually look together so they have the confidence to make faster decisions.
- Win More Bids with Professional Presentations: Combine your 2D plans and 3D renderings into a complete, professional project presentation. This level of detail justifies your cost and demonstrates a superior process so you can win more profitable projects over competitors.
Stop leaving money on the table and start designing your next profitable bathroom addition today.
Bathroom Addition FAQs
The most cost-effective way to add a bathroom is to convert an existing space, like a large closet or part of a garage, that is located close to your home’s existing plumbing lines. Instead of a full primary bathroom, consider adding a half bath. The cost to add it is much less, it’s easier to find the space for, and it still adds extra convenience.
The average cost varies significantly based on bathroom size and finishes, but a mid-range full bathroom addition often costs between $30,000 and $48,000, while a smaller half bath typically ranges from $10,000 to $25,000.
Yes, converting part of an existing room is a common and cost-effective strategy. Homeowners often use spaces like large closets, a section of a garage, or an unfinished attic for a new bathroom.
Not really. While you have options, a new bathroom’s location is always limited by practical constraints like the proximity to existing plumbing, structural floor support, and the need to run a new vent pipe to the roof.

