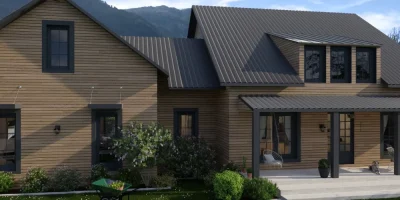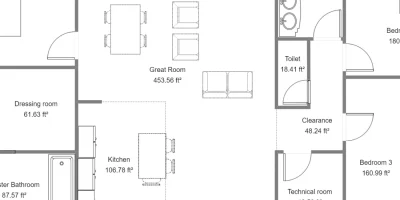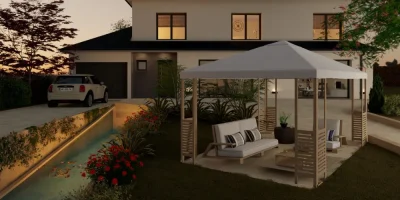The demand for expanded living space is constant, and for many homeowners, a bedroom addition offers the perfect solution.
But as a professional builder or remodeler, you know these projects involve more than just adding square footage.
This article cuts through the complexity with professional insights and practical planning guidance you need to tackle any bedroom addition project with confidence. That leads to satisfied clients and more referrals.
Key Takeaways:
- Start with a thorough pre-design assessment of the existing structure and a client consultation to understand their needs.
- The choice between building out (first-floor) and building up (adding a second-story) significantly impacts cost, disruption, and design integration.
- Leveraging 2D/3D floor plans and photorealistic renderings from Cedreo makes it easier to accelerate client approvals and prevent costly revisions.
- Accurate cost estimation goes beyond per-square-foot averages, factoring in finish levels, site conditions, and specific mechanical requirements.
Why trust us? Here at Cedreo, we’ve got 20+ years of experience working with housing pros in the home design space. We know what it takes for home builders, contractors, and designers to create bedroom addition designs that land them more jobs!
See How You Can Create Complete Projects with Cedreo
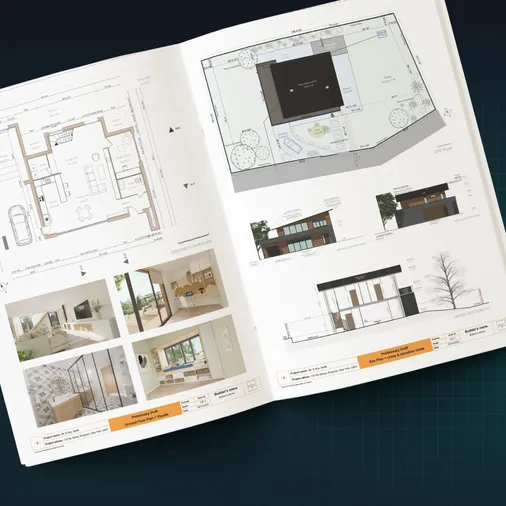
Plans – Get site plans, 2D floor plans, electrical plans, cross sections and elevation views — with all the technical details you need for a comprehensive project overview.
3D Visualizations – Use interior and exterior 3D renderings as well as 3D floor plans to help clients understand the finished project.
Documentation – Manage all your visual documents in one place, so it’s easier to present and sell your projects.
No credit card required, no commitment
Pre-Design Planning for Adding a Bedroom to a House
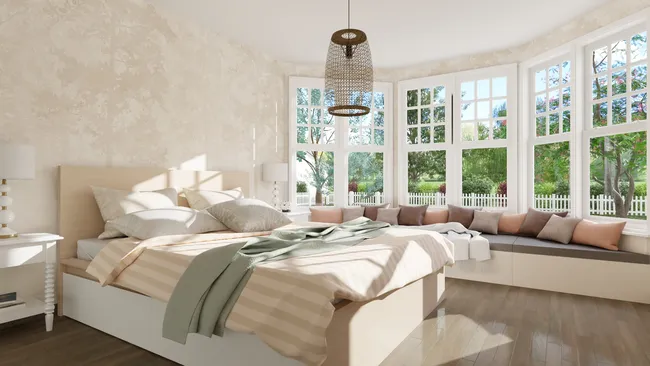
In addition to checking local building codes, here are two other important steps you need to take when planning a room addition project.
Existing Conditions Assessment
Before designing the bedroom addition, it’s important to do a thorough pre-design assessment. This’ll help uncover potential issues and ensure project viability. This high-level checklist covers the essential feasibility checks for any bedroom addition:
- Structural Integrity: Evaluate the existing foundation, framing, and load-bearing walls to ensure they can support the new addition, especially for a second story.
- Utility Capacity: Assess if the existing electrical panel and HVAC system can handle the increased demands of a new bedroom.
- Code Compliance: Verify local zoning setbacks, lot coverage, egress requirements, and permit timelines with local authorities.
- Existing Plan: Draw or import a 2D plan of the existing structure into your design software. If you use Cedreo, this step will just take a few minutes.
Client Consultation Checklist: Understanding Their Vision and Needs
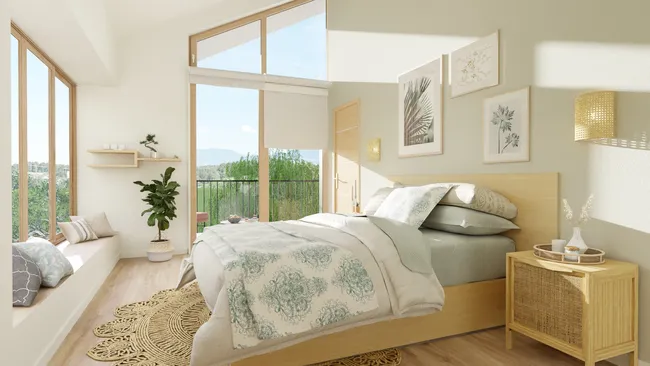
It’s also important to understand your client’s desires, lifestyle, and budget. Use this checklist during your initial consultations to ensure all critical aspects of their vision for this room addition are captured:
- Purpose of the Addition: What is the primary reason for adding a bedroom (e.g., growing family, comfortable guest room, mother-in-law suite, primary bedroom suite, new master suite)?
- Desired Size and Features: What specific dimensions or features are they envisioning for this extra space (e.g., walk-in closet, master bathroom, sitting area)?
- Aesthetic Preferences: Do they prefer the addition to seamlessly blend with the existing home’s style or create a new, distinct look?
- Budget Expectations: What is their realistic budget range for the entire project, including potential contingencies and understanding bedroom addition costs?
- Timeline Requirements: Do they have any specific deadlines or preferred construction periods for this major renovation?
- Impact on Existing Space: How do they envision the new bedroom integrating with the existing living space or existing room, and are they open to reconfiguring existing rooms like a dining room or considering a bedroom conversion?
- Future Plans: Are there any long-term plans for the existing house that might influence the addition’s design (e.g., future expansions, using a small bedroom as a home office, additional space needed for storage)?
- Accessibility Needs: Are there any current or future accessibility considerations for the occupants of the new bedroom?
Once you get a full understanding of the existing structure and our client’s needs, you can begin designing their bedroom addition.
Strategic Design: How to Add a Bedroom to a House Effectively
One of the first fundamental decisions in any bedroom addition project lies in choosing between building out or building up.
Building Out: Is a First-Floor Bedroom Addition the Best Approach?
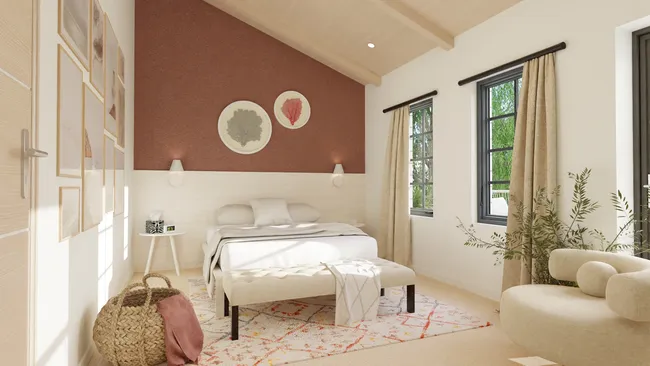
Building out, or a first-floor addition, is often perceived as simpler.
This approach is often preferred for creating accessible living spaces, such as an in-law suite, as it avoids stairs. It also generally causes less disruption to the family’s daily life during construction compared to a second-story addition.
The primary constraint for building out is the availability of sufficient yard space. This impacts existing landscaping, potentially requiring costly removal of mature trees, and fundamentally alters the home’s footprint.
The exterior aesthetics can also be a challenge since in most cases, the goal is to make the addition appear as though it was always part of the original home.
That means you need to think about:
- Matching siding and roofing materials
- Replicating window styles and trim details
- Integrating the new foundation with the existing.
Building Up: Key Considerations for a Second-Story Addition
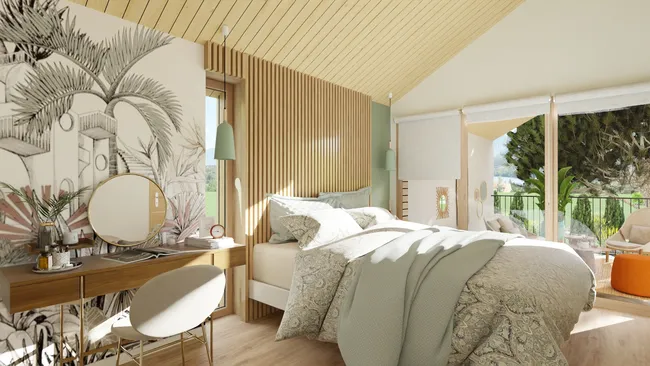
Adding a second story for a new bedroom addition is a big project. It’s more complex and disruptive than building out, but it often makes sense because it lets homeowners keep their yard space and can provide some really great views.
Here are three major considerations for this type of bedroom addition:
- Check if the existing foundation and ground floor walls can handle the extra weight of a whole new floor. You may need to reinforce them, which adds to the complexity of the project.
- Plan for the disruption. The roof will have to be partially or fully removed, exposing the home to the weather. That means meticulous weatherproofing and a fast, efficient construction schedule are critical. Clients should be ready for the possibility of moving out for a bit during construction.
- Where’s the staircase going? Finding a good spot for it is a major design challenge because a typical staircase eats up 80-120 square feet on the first floor. If it’s not placed well, it can make the whole first floor feel cramped and awkward.
- Consider roofline integration. This is critical for making the addition look like it belongs and not just a box plopped on top.
Bedroom and Bathroom Addition: Planning a Master Bedroom Addition
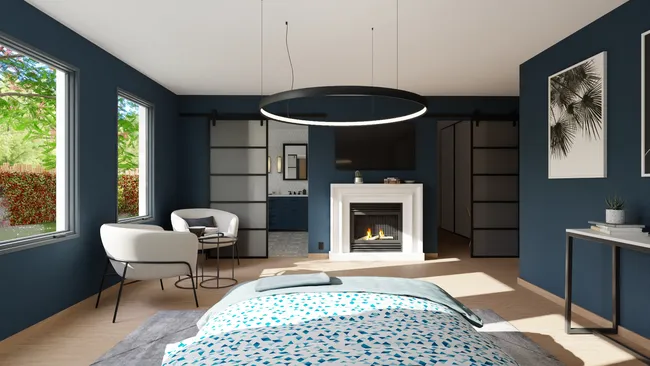
A primary bedroom suite with a bedroom and bathroom is a popular addition project. But with additional plumbing and electrical requirements, adding a bathroom makes the project more complex (and expensive!).
Here are a few things to keep in mind if your clients want to add a master bedroom suite.
- Proximity is Everything: The new bathroom’s location is heavily influenced by the existing plumbing stack and sewer line. The further the new bathroom is from these tie-in points, the more challenging the project becomes.
- Venting: Every plumbing fixture needs to tie in to a vent line that eventually goes through the roof. Get this wrong and it leads to issues like gurgling drains and unpleasant sewer gas odors.
- Cost Implications: Incorporating a full bathroom can add a substantial $25,000 to $50,000+ to the overall master bedroom cost, depending on its size and chosen finishes.
From Plans to Profits: Designing Bedroom Additions for Fast Client Approval
In the world of home building and remodeling, bridging the gap between your professional blueprints and a client’s imagination is important for planning efficiency and overall profitability.
Here are some tips for the planning stages.
Bedroom Space Planning: Size Optimization & Interior Design Strategy
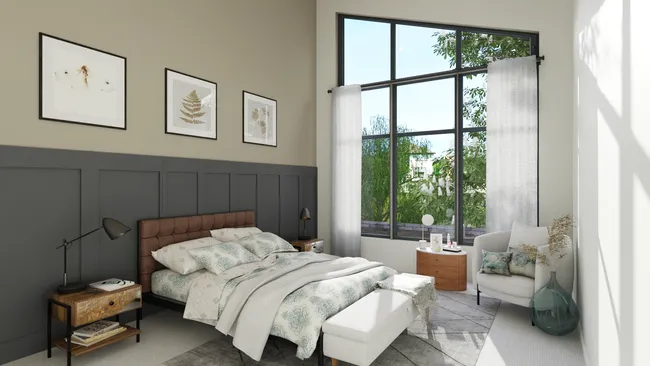
It’s not enough to simply add square footage; the new bedroom needs to be a usable, functional space.
- Beyond Minimums: While local codes dictate minimum bedroom dimensions, real-world functionality demands more. A primary bedroom, for example, should comfortably accommodate a king-size bed (approx. 76″x80″), two nightstands, and a dresser, while still maintaining at least 30-36 inches of clear walkway space.
- Furniture Placement: Design the room with bedroom furniture in mind from the outset. Use software like Cedreo to place scaled furniture, which is the only way to verify that window and door placements make sense and don’t interfere with the room’s intended use. A common mistake is placing a window where a bed’s headboard will go.
- Closet Strategy: A walk-in closet is a major selling point. A well-designed walk-in should be at least 6-7 feet deep to allow for hanging clothes on both sides with an adequate walkway in between. For smaller additions, a well-organized reach-in small closet can still be very effective. The key is to plan the interior organization from the start.
- Natural Light and Windows: Windows provide more than just natural light and egress. Their placement also affects furniture layout and privacy. That’s why it’s so important to consider the existing and surrounding structures as well as how your client plans to furnish the space.
How to Create a Seamless Look with the Existing Structure
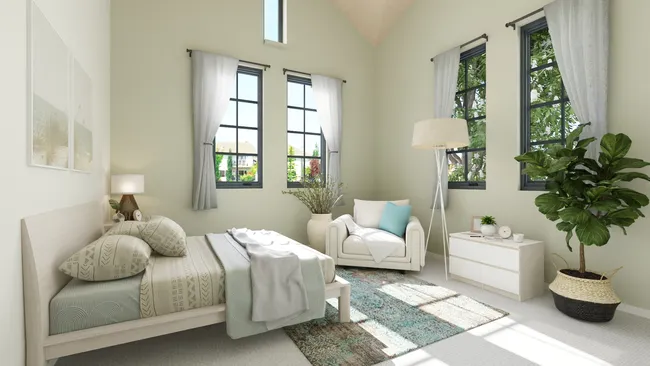
The goal is to avoid the “tacked-on” appearance that can detract from a home’s value.
- Material Mimicry vs. Complementary Contrast: Perfectly matching aging materials is nearly impossible. New brick will never entirely match 50-year-old brick. Even if you find the same exact product and color, years of sunlight will cause fading on the existing material, so even it won’t match. Instead of attempting a flawed match, consider a deliberate contrast. For a brick house, a board-and-batten or stucco addition can look intentional and high-end if the colors and style are complementary.
- The “Seam”: Pay attention to the juncture where the old and new structures meet. Good design often involves creating a “hyphen” or a small transitional element, such as a slight recess or a material change, to bridge the two volumes. This makes the connection appear deliberate.
- Windows and Trim: The scale, style, and proportions of windows and trim are primary visual cues. Use the same style of windows as the main house. It’s also good that exterior trim, fascia boards, and soffits match for a cohesive look.
- Massing and Scale: The addition should never overpower the original house. Breaking down the visual mass of a large addition with different rooflines or by stepping back portions of the wall creates a more balanced composition. Don’t miss a section further down with tips for using 3D images to visualize how the addition looks compared to the existing space.
Visualizing Your Bedroom Addition: From Plans to Client Approval
Effective visualization tools bridge the gap between blueprints and client imagination, which prevents misunderstandings and speeds up decisions.
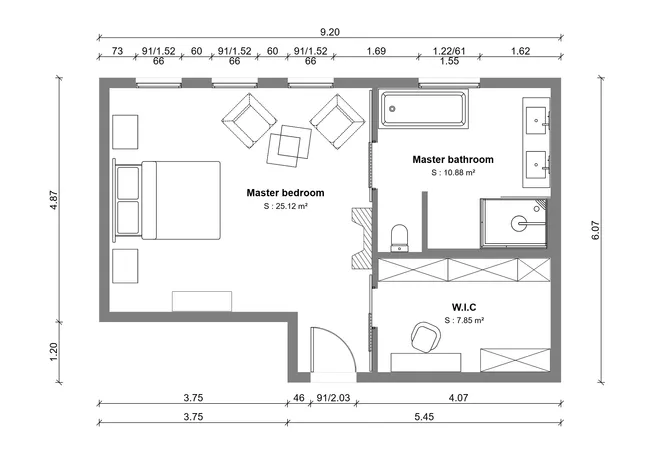
Here’s how you can use powerful visualization tools when planning bedroom additions.
2D & 3D Floor Plans: The Foundation of Understanding:
- 2D floor plans provide the technical blueprint for room additions. They confirm dimensions, clearances, and the layout of walls, doors, and windows. Builders use them for framing, helping clients understand room flow and furniture arrangement. A clear 2D plan prevents fundamental misunderstandings about room size and adjacencies in the existing layout.
- 3D floor plans offer an “aha!” moment. They provide a top-down, dollhouse view, helping clients grasp the spatial relationship between rooms. Clients visualize how the new bedroom connects to existing spaces, the feel of an upgraded bathroom layout, and the overall volume of the new space.
Photorealistic Renderings to Secure Buy-In and Finalize Finishes:
Photorealistic renderings are the ultimate decision-making tool, showing clients precisely how the finished space looks and feels with specific materials, colors, and lighting.
- Finalizing Finishes: This offers a key benefit. Instead of asking a client to imagine how a small flooring sample appears across an entire room, builders show them in a rendering. This accelerates decisions on flooring, wall colors, and light fixtures, which reduces client anxiety and minimizes change orders.
- Exterior Renderings: These are really important for additions. Exterior renderings give clients peace of mind. They showcase proposed materials and rooflines and make it easy to visualize the addition’s proportions compared to the existing house.
Bedroom Addition Cost and Budget Planning
Providing a detailed, transparent estimate is Important for client trust and managing expectations. The national average cost-per-square-foot estimates can be misleading. The true costs lie in specific project details.
Key Factors Driving Bedroom Addition Costs
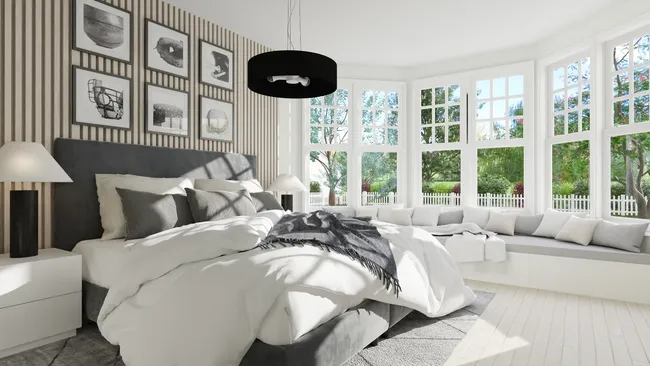
Several factors significantly influence the total cost of a bedroom addition:
- First Floor vs. Second Story: A second-story addition is often more expensive per square foot than a ground-floor addition. This is due to factors like the required engineering, roof demolition, structural reinforcement, and the necessity of adding a staircase.
- Level of Finish: This is the largest variable. Basic versus high-end finishes can double or triple costs for the same size space. This includes everything from flooring and windows to lighting and trim.
- Site Conditions: Difficult sites with steep slopes, poor soil, or limited machinery access increase costs.
- Regional Labor Costs: Labor accounts for 40-50% of the total project cost, with metropolitan areas being significantly higher.
- Square Footage and Room Type: Cost per square foot is not linear; smaller additions have a higher per-square-foot cost due to fixed expenses, while kitchens and bathrooms are the most expensive per square foot due to concentrated mechanical systems and high-cost finishes.
Master Bedroom and Bathroom Addition Cost Factors
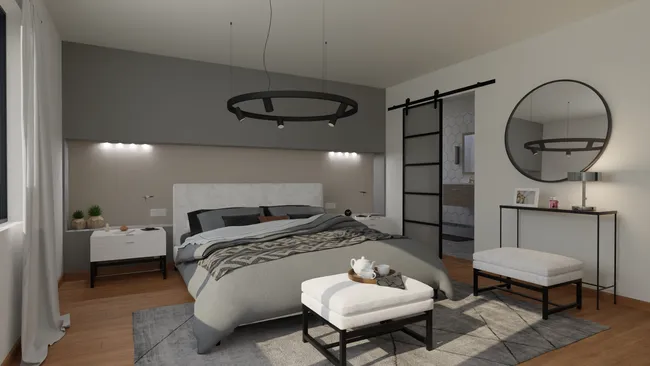
Adding a bathroom significantly increases project complexity and total room addition cost, primarily due to plumbing and expensive bathroom fixtures & finishes.
- A full bathroom can add $25,000 to $50,000+ to the overall project cost. A simple powder room is at the lower end, while a spa-like primary bathroom or master suite with a large tiled shower and freestanding tub is at the higher end.
- Fixture prices vary greatly. A basic toilet/vanity/faucet combo might cost around $800, while high-end sets easily exceed $5,000. Freestanding tubs and full tile showers require more labor and materials compared to simple tub or shower inserts.
- Rough-in plumbing adds considerable costs. The behind-the-walls work for a full bath costs $4,000-$10,000+, depending on distance to the main stack and layout complexity.
Value Engineering and Budget Proposals
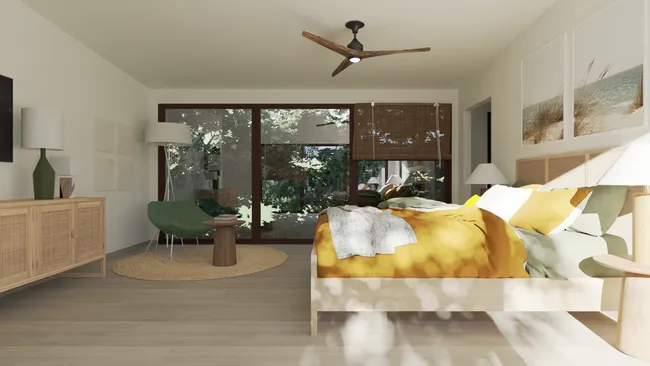
To help clients navigate bedroom addition costs and save money, consider value engineering options and then present proposals tailored to their budget.
Basically, you want to look for ways to save money without compromising essential quality. This might involve:
- Material Selection: Suggest cost-effective alternatives for finishes, such as luxury vinyl plank instead of hardwood.
- Layout Efficiency: Optimize the floor plan to minimize complex structural elements or long plumbing runs (if you’re adding a bathroom).
- Fixture Choices: Offer mid-range plumbing and lighting fixtures that provide good quality and aesthetics at a lower price point than high-end options.
- Strategic Phasing: For larger projects, discuss the possibility of phasing work to spread out the financial investment.
- Flexible Proposals: Present clients with different proposal versions that align with various budget options. Clearly outline what each option includes and the resulting total cost. Provide 3D visuals comparing the finished spaces to help clients see how different choices impact their overall investment.
Build Bedroom Additions Smarter, Not Harder, with Cedreo
Ready to streamline your next home addition project? Cedreo’s intuitive 3D home design software simplifies complex tasks to save you valuable time and hassle.
Here’s how Cedreo helps with bedroom additions:
- Floor Plan Software: Quickly draw or import layouts of existing homes.
- 2D Floor Plans: Create accurate layouts for precise framing and dimensions.
- 3D Floor Plans: Help clients visualize the new bedroom’s spatial relationships and overall volume.
- 3D Renderings: Generate photorealistic images to secure client buy-in and finalize material choices.
- Project Presentations: Develop professional documents to impress clients and accelerate approvals.
Bedroom Addition FAQs
The most cost-effective way to gain an additional bedroom is often a bedroom conversion of existing space, such as an unused dining room, garage, or even an unfinished attic, as this avoids significant room addition costs.
Adding a 12×12 bedroom, which is 144 square feet, can range from $20,000 to $50,000 or more, depending on the level of finishes, regional labor costs, and site conditions.
Adding a full bedroom and bathroom, especially a primary suite, significantly increases the project’s overall cost. It can easily add $25,000 to $75,000+ to the total cost of a bedroom addition.
Adding an extra bedroom and bathroom can significantly boost your home’s resale value, potentially increasing home value by 10-20% or $30,000 to $50,000 (a point often highlighted by top real estate agents). However, the exact increase depends on market conditions and the quality of the addition.

