Big container homes are transforming modern housing by offering affordable, durable, and eco-friendly alternatives to traditional construction. With innovative layouts and creative stacking methods, home builders and designers like you can provide spacious living areas while maintaining an industrial-chic appeal.
In this guide to creating the biggest container homes, we’ll explore:
- Container house design strategies
- Cost factors
- Structural considerations
- How to optimize layouts and maximize space
Why trust us? Here at Cedreo, we’ve got 20+ years of experience working with housing pros in the home design space. We know what it takes for home builders, contractors, and designers to create large shipping container homes that land them more jobs!
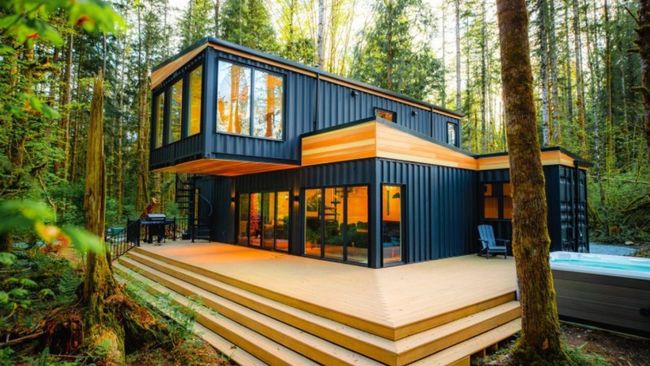
The Largest Shipping Container Homes – How Big Can You Go?
While many container homes are compact, some of the largest shipping container homes rival traditional houses in size.
- Casa Incubo in Costa Rica, for example, uses eight stacked containers to create a multi-level, light-filled home.
- The Manifesto House combines sustainability, a wood slat facade, and modern design using three repurposed containers.
- The Container House in Stockholm combines eight 20 foot and 40 foot containers to create a home for a family of five.
- Built in 2016, the Carroll House in Brooklyn has over 5,000 square feet.
- The Graceville Container House in Australia uses 31 shipping containers to create a 6,000 square foot property.
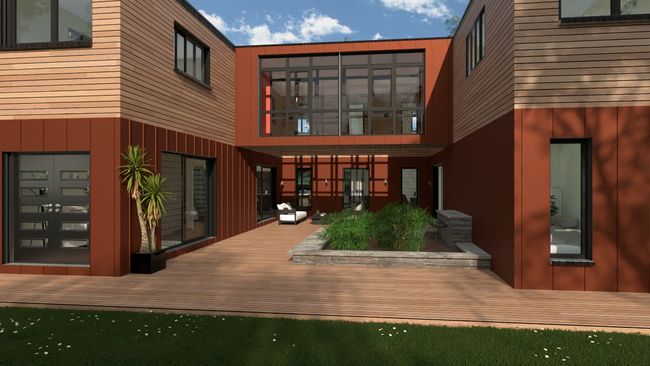
Big Container Home Design Constraints
Unlike traditional construction, shipping containers have fixed dimensions. Normal containers are 8 feet wide and either 20 or 40 feet long. High cube containers are 9.5 feet tall and can also come in 53-foot lengths.
Due to the fixed dimensions, you need to get creative when creating open and functional spaces. That means you need to think about stacking containers, removing walls, and using reinforcements to transform these narrow structures into spacious homes.
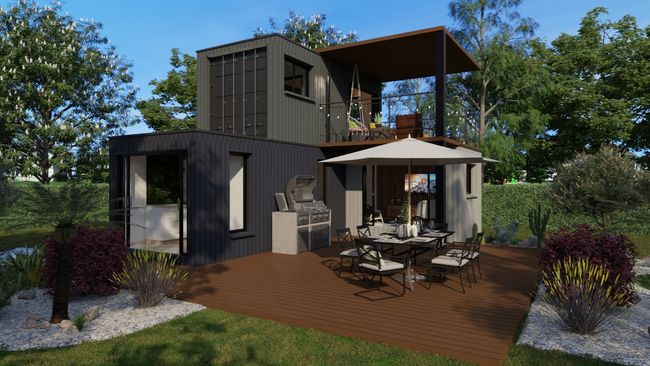
Budgeting for the Biggest Container Homes
So how much does it cost to build a large container house? It all starts with the containers themselves.
Expect used containers to range from $2,000 to $7,000 each, while new ones can reach $10,000 or more depending on the size. Depending on your location, getting a container delivered can add another $1,000 or more for delivery.
IMPORTANT! – If you purchase used containers, choose 1-trip containers that haven’t been used to transport any hazardous materials.
The containers themselves are inexpensive. What contributes the most to the cost are custom modifications and finishes.
That’s why budgets for large multi-container homes (with 3 or more containers ) often range from $150,000 to $400,000+, depending on finishes and design complexity. Structural work, especially for two-story builds, adds even more to the budget. And don’t forget to factor in permits, inspections, and unexpected overruns for a suitable and reasonable budget.
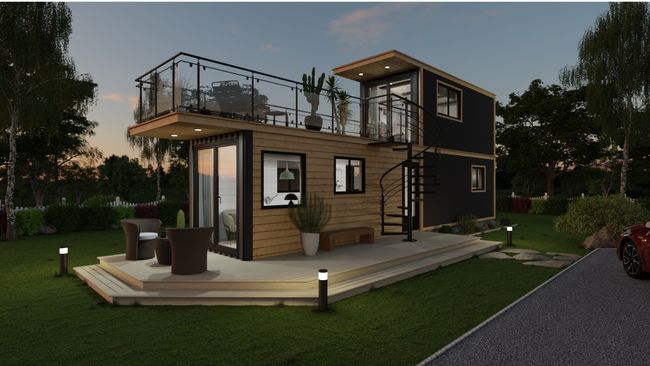
TIP – Using Cedreo helps visualize your design so you can minimize costly change orders and rework during construction.
Not sure where to start with your container house planning? Check out some pro tips in the next section.
Pro Tips & Ideas for Creating Large Shipping Container Homes
Designing a large container home requires smart placements and strategic modifications to maximize space. Check out these key strategies for creating stunning designs that impress clients and land you more jobs.
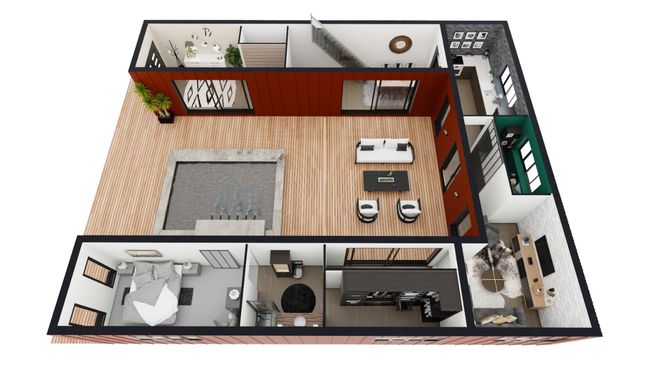
Container Placement Ideas
The way containers are arranged determines flow and functionality. Choosing the right configuration makes a big difference in how spacious the home feels.
- Side-by-side layouts: Placing containers next to each other and removing shared walls creates wide, open interiors.
- Stacked designs: A multi-story container home saves land space and allows for multi-level layouts. Just keep this in mind — containers are made to be stacked on their corners. If you stack them other ways, you will need to consult a structural engineer to determine what type of reinforcement you’ll need.
- Offset stacking: Placing upper containers slightly off-center creates covered patios and overhangs.
- L-shaped, H-shaped & U-shaped designs: These layouts frame a courtyard and are a nice choice for improving privacy, ventilation, and natural light.
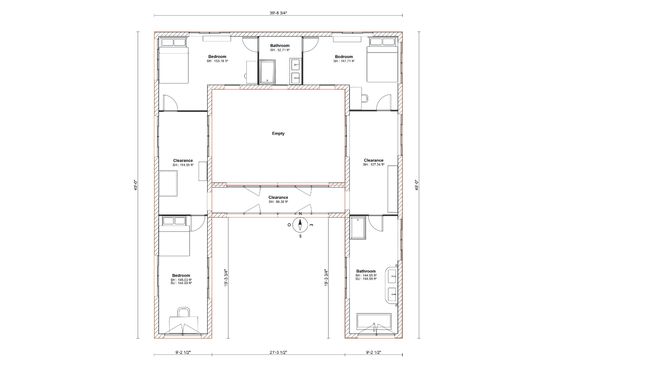
Getting Creative With Vertical Space and Open Floor Plans
Since shipping containers have limited width and height, maximizing vertical space and creating open layouts is key to avoiding a cramped feel.
Maximizing Ceiling Height
- Use high cube containers – They are 9.5 feet high so rooms feel bigger and more comfortable. That extra height also gives you room to work with when running utilities (electrical, plumbing, HVAC, etc.) and installing lighting.
- Raise the roof – Some designs replace the original container roof with a taller, sloped roof for better airflow.
- Expose beams & ductwork – Leaving structural elements visible contributes to the industrial aesthetic and maintains a taller ceiling height.
- Remove floors – Stack containers on top of each other and remove sections of the floor from the top container to create tall ceilings that open up living spaces.
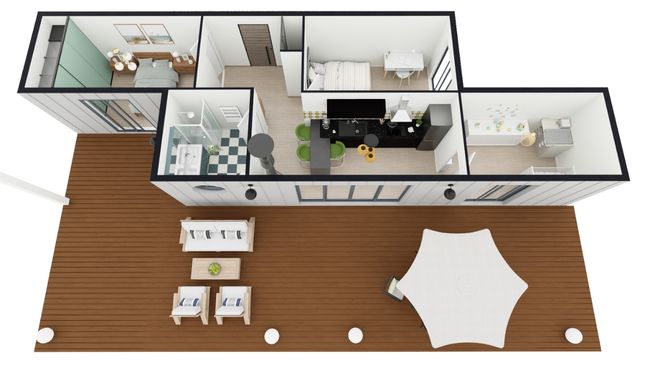
Planning great room spaces: Traditional shipping container homes are long and narrow. But with more containers, you’ve got more to work with and the ability to create open-concept spaces.
- Connect kitchen, dining, and living areas – An open-concept great room makes the space feel bigger and more inviting. You can achieve this in areas where containers overlap side by side. Having this open space offsets other areas that need to be in narrower sections of the containers.
- Bathroom and bedroom placement – Place bedrooms and bathrooms in the narrower sections of the containers to maximize the open living space. Consider stacking containers to create separate bedroom zones upstairs and keep the main living area spacious and uncluttered.
Windows, Doors & Skylights – Enhancing Natural Light & Ventilation
Windows bring in light, give you views, and help with airflow. Getting them placed correctly even contributes to the container home’s sustainability since it can help reduce energy costs. And since shipping containers have narrow dimensions, getting in more natural light helps them feel larger and more airy.
- Think about the sun: If you’re in the northern hemisphere, putting big windows on the south side will give you lots of light in the winter. But, too much sun in the summer can make it hot. Features like overhangs or awnings can help block the strong summer sun.
- Catch the breeze: Good airflow keeps your container home comfortable and saves energy. Place operable windows on opposite walls to let the breeze flow through. Think about where the wind usually comes from in your area.
- Glass doors: Use sliding glass doors or doors with large glass panes to let in more light.
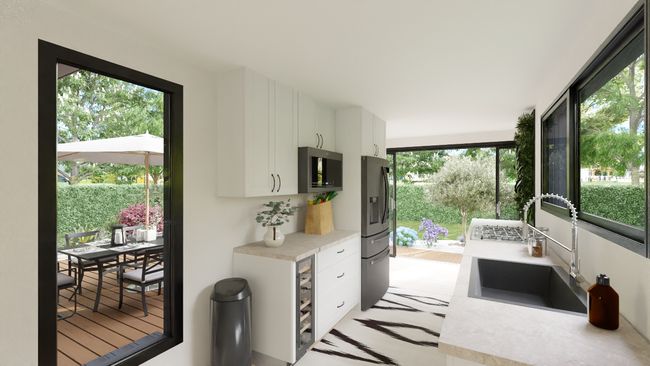
- Frame the view: Place windows to capture the best views around your property. A well-placed window turns a simple view into a work of art.
- Privacy matters: You might want smaller windows, skylights, clerestory windows, or transom windows on sides that face neighbors or busy streets. Frosted glass or window coverings can also help.
- Don’t forget structure: Cutting too many windows in a container can weaken it. Talk to a structural engineer to make sure your window placement is safe. Reinforcing the container around window openings is usually necessary, at least to provide a place to properly fasten window frames and finishes.
Plumbing, Electrical & HVAC in a Big Shipping Container House
With traditional construction, homes have at least 8 foot tall ceilings and 8-12 inches of space in between rafters from one floor to the next. That gives you more space for running plumbing lines, wiring, and ductwork. With most shipping containers, you don’t have that same amount of space.
Also, the metal exterior of shipping containers, while durable, conducts heat and cold which means insulation is even more important.
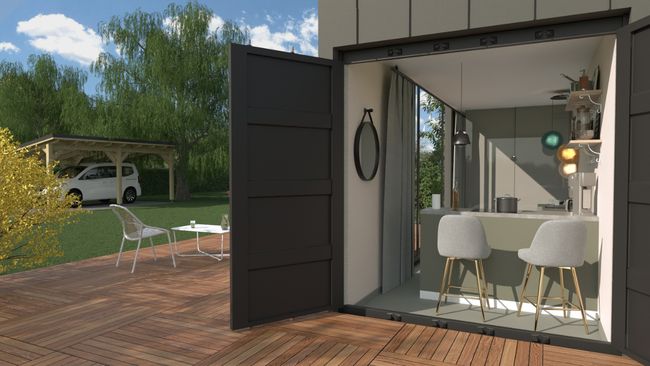
Here are a few tips that can help you deal with those unique challenges and make the most out of big shipping container homes.
- Consolidate plumbing: Group your bathrooms and kitchen together as much as possible. This will make plumbing easier and cheaper.
- Consider solar: Container homes are perfect for solar panels. The flat roofs are easy to mount panels on, and you can save a lot of money on electricity.
- Smart home tech: Integrate smart home technology for lighting, security, and energy management.
- Insulation is key: Proper insulation is essential in container homes. Without it, they can become ovens in the summer and freezers in the winter. Spray foam insulation is a really popular choice. It has higher R-values in less space and it fills all the nooks and crannies.
- Ductless systems: Ductless mini-split systems are a great choice for container homes. They don’t need bulky ductwork, they’re energy-efficient, and easy to install.
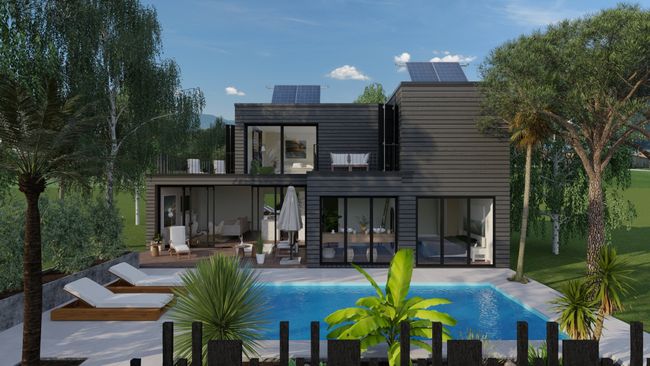
Material Selection for a Cohesive Design
The right materials increase the functionality, reduce maintenance, and contribute to the overall aesthetic. Here are some tips for getting it right with large shipping container homes.
- Mix warm & cool tones: Wood, metal, and concrete balance industrial and modern styles.
- Exposed steel beams: Maintain the industrial appeal while adding structural strength.
- Matte & textured finishes: Concrete, wood paneling, and black steel accents create a high-end, contemporary feel.
- Glass elements for brightness: Large windows, partitions, and skylights bring in natural light and reduce the reliance on artificial lighting. Shiny and reflective metal and mirrored features also bounce more natural light around to make the space feel larger.
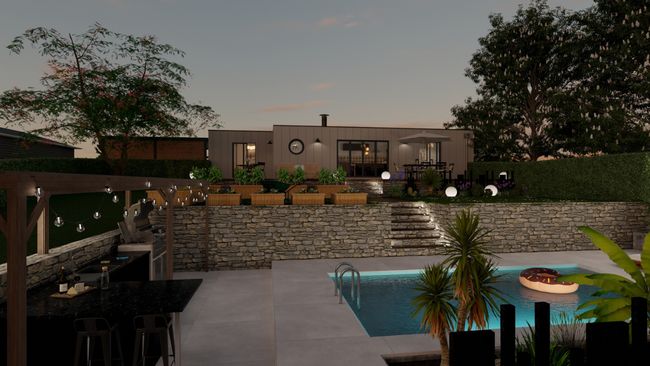
Exterior Design & Outdoor Spaces for Large Shipping Container Homes
The right exterior finishes and outdoor spaces make a big container home feel polished, inviting, and functional.
- Wood cladding: Softens the industrial look and adds warmth.
- Metal panels: Provides weather resistance while maintaining an urban aesthetic.
- Stucco or fiber cement siding: Offers a traditional home appearance with added insulation benefits.
- Rooftop decks: The flat roofs on containers are ideal for adding decks to add extra usable space. Just keep in mind that the metal container roof isn’t strong enough to be used as a deck. You need to add a structure and/or flooring over it.
- Vertical gardens & green roofs: Improve energy efficiency, adding natural beauty, and give your customers a space to grow a garden.
How Cedreo Simplifies Big Container House Design
Designing a big shipping container house requires precise planning, which can be time-consuming and tedious with traditional design methods. Cedreo makes the construction process fast and efficient with its intuitive floor plan software. Building shipping container homes is a cost-effective way to create unique and sustainable housing, and Cedreo’s time-saving tools can help you keep the cost within your client’s budget.
Here’s how it can help you.
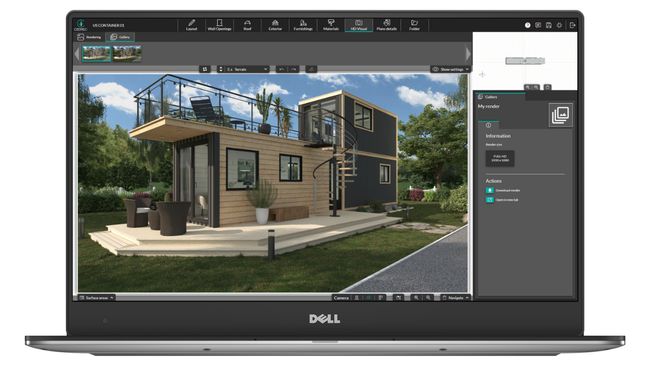
Draw Professional Floor Plans Faster than Ever
Cedreo’s drag-and-drop interface allows home builders and designers to create detailed 2D floor plans in minutes. Whether you’re stacking shipping containers to create a two-story design or designing an open-concept layout for a cozy living space, Cedreo simplifies the process with easy-to-use and efficient design tools.
And since the plans are so easy to edit, you and your clients can quickly test a variety of layouts to find the one that meets their needs.
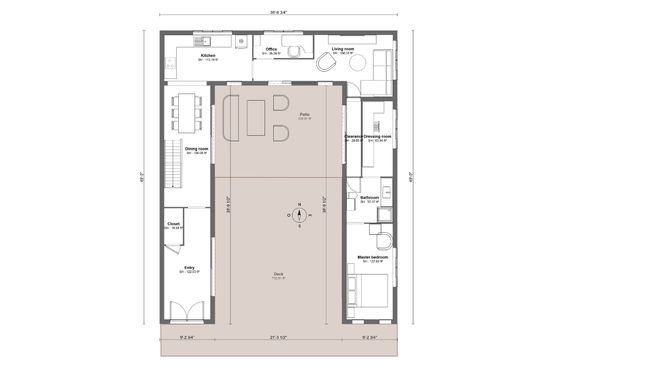
Visualizing Open Layouts & Stacking Options with 3D Renderings
Instead of relying on flat 2D sketches, Cedreo generates high-quality 3D floor plans and 3D renderings. That makes it easy for you and your clients to preview container placement, ceiling heights, and wall modifications before construction begins.
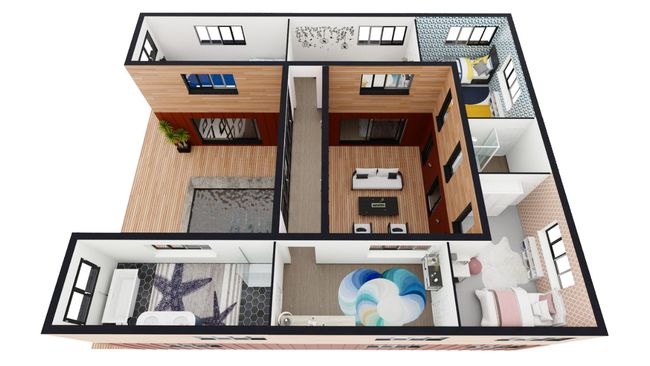
Client Presentation Tools for Faster Approvals
Cedreo helps you create professional presentations with 2D and 3D shipping container house plans, photorealistic renderings, and detailed layouts. These presentation documents help you stand out as a professional while helping clients approve designs faster.
Start Designing Large Shipping Container Homes Today
A big house made of shipping containers offers a surprising amount of design versatility. However, proper planning is crucial.
From container placement and open layouts to structural reinforcements to location to exterior finishes, every decision impacts the final design.
Cedreo makes it easy to turn your ideas into reality. Don’t let complex design software slow you down. Try Cedreo for free today and start designing a big container home that’s functional, stylish, and ready to impress clients!



