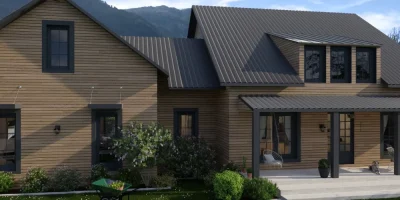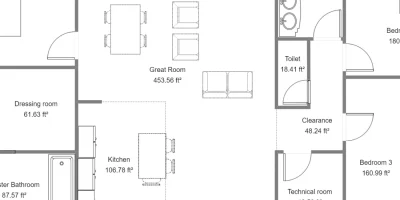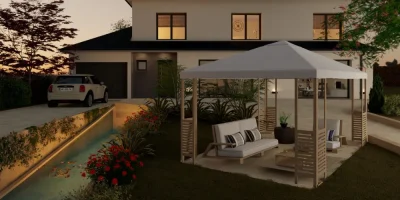Adding space without a full rebuild or home remodel? In this case, a bump out addition might be the smartest move for some homeowners.
In this guide, we’ll show how builders and remodelers can plan, design, and present micro additions that blend seamlessly into existing homes — all without blowing the budget or the timeline. Plus, we’ll review the most common mistakes contractors make with bump out additions and expert tips on how to avoid them.
Key Takeaways
- A bump out addition is a small, cost-effective way to add new space to an existing home.
- Even a few extra feet can make a big difference in a kitchen, bathroom, or bedroom layout.
- Poor planning and structural oversights can turn a simple project into a costly redo.
- Cedreo helps housing pros visualize bump out additions in 2D and 3D to speed up approvals and reduce design errors.
Why trust us? Here at Cedreo, we’ve got 20+ years of experience working with housing pros in the home design space. We know what it takes for home builders, contractors, and designers to create bump out plans that land them more jobs!
What is a Bump Out Addition?
There’s no one-size-fits-all definition of a bump out addition. It’s a flexible term that generally refers to a small extension of an existing room, or in some cases, the addition of a very compact room. The size can range from just a couple of feet to 10–15 feet, depending on the project goals and structural needs.
Unlike expensive and time-consuming remodels and full home additions, bump outs don’t usually require major changes to the home’s core structure. Many are cantilevered, which avoids the need for full foundation walls. Others may rest on a simple slab, piers, or a crawl space when more support is needed.
Builders often use bump outs to:
- Expand kitchens, bathrooms, or bedrooms
- Add built-in seating, storage, or closets
- Create breakfast nooks, reading corners, or mudrooms
Most bump outs share key traits:
- Smaller footprint than traditional additions
- Shed-style or flat roofs that are easy to tie into the existing structure
- Minimal HVAC changes, using the connected room’s system
- Easier integration with the home’s exterior and minimal exterior changes
How Much do Bump Out Additions Cost?
Most small bump outs (20–100 sq ft) range from $1,700 to $25,000, or about $85–$300 per square foot, depending on complexity.
Here’s what you can expect:
- Window seat/alcove: $1.7K–$6K
- Breakfast nook: $4K–$15K
- Powder room: $8K–$20K
- Kitchen extension: $15K–$30K
Cost drivers include:
- Cantilevered floor vs. slab foundation
- Adding plumbing or HVAC
- Roof tie-ins (shed vs. gable)
- Matching exterior materials
Common Types of Bump Out Additions and Popular Ideas
Here are a few of the most common types of bump out additions.
Kitchen Bump Out Addition
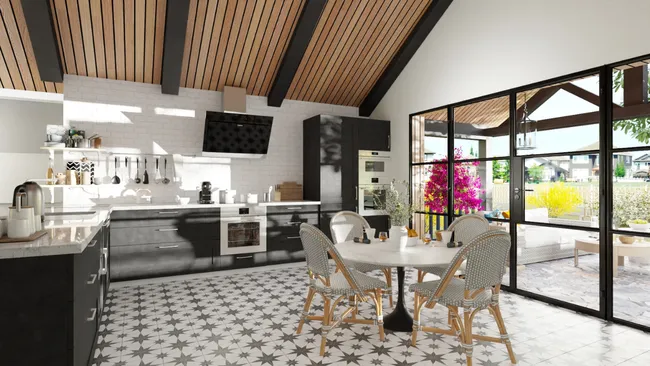
Expanding a kitchen by just two to four feet can make room for more counter space, a larger island, or a small dining area.
Pros:
- Adds functionality to one of the most-used rooms.
- Makes space for more kitchen cabinets or a breakfast nook
- Increases home value by improving a key area.
Cons:
- Often requires exterior wall reconfiguration for range hood venting, plumbing, or gas line extensions, which increases the need to coordinate with MEP trades.
Expert Tips:
- Think of creative ways to align new cabinetry with existing plumbing runs to minimize the need to relocate supply and drain lines.
Bathroom Bump Out Addition
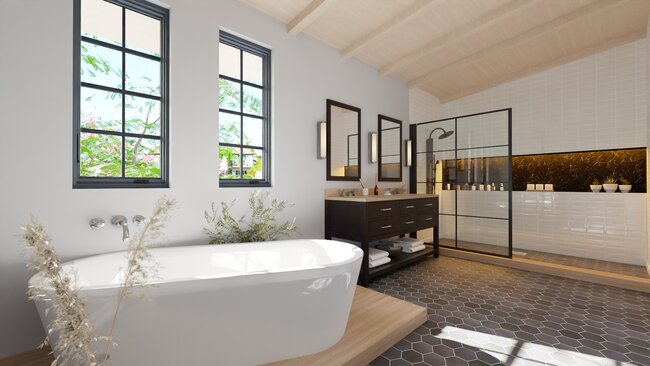
A bathroom bump out adds just enough room for upgrades like a double vanity, separate shower and tub, or more storage.
Pros:
- Even a few extra feet makes a small bathroom feel significantly larger.
- Can allow for bathroom layout changes without moving the entire plumbing stack.
Cons:
- Similar to the kitchen, poor planning with the layout can lead to major plumbing changes.
Expert Tips:
- Pay special attention to frost depth in slab-on-grade foundations for bump outs that will include water supply lines in colder climates.
- To minimize plumbing alterations with small bump outs that have tubs or showers, position them so the drains and faucets are inside the existing space in line with current plumbing lines.
Bedroom or Master Suite Bump Out
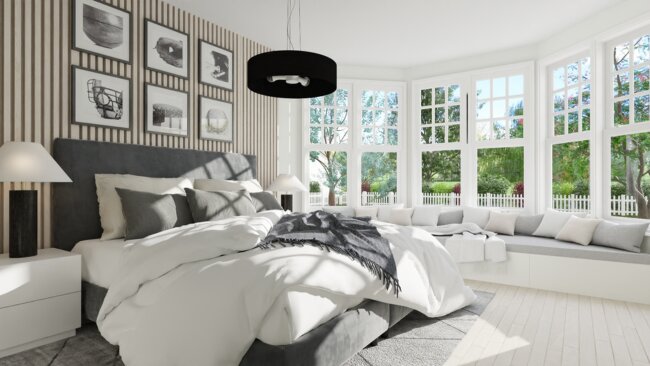
Extending a bedroom or creating a small sitting area can turn a cramped space into a luxurious retreat.
Pros:
- Even a two foot bump out can add enough space to give an average bedroom a master suite type feel.
- Creates space for a walk-in closet, reading nook, or extra seating.
Cons:
- To add an entirely new bedroom with a bump out will require a larger addition and more expense.
Expert Tips:
- Design the bump out as a recessed sleeping alcove to optimize spatial separation from dressing or lounge areas without altering the main footprint.
- Use a small bump out alcove as a place for dressers and makeup vanities. This adds more “breathing room” in the house layout.
Living Room Bump Out
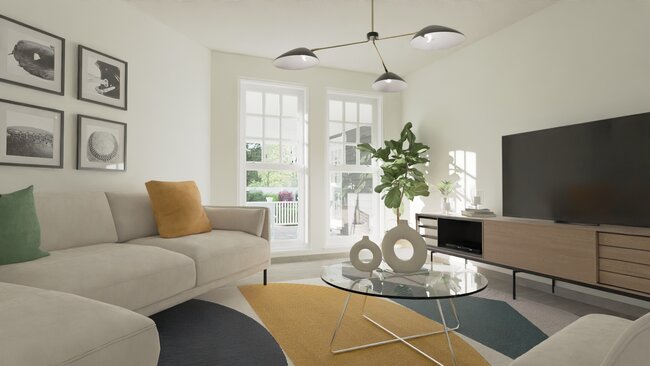
Perfect for expanding seating areas or creating a more open flow, a living room bump out can help provide a more comfortable place to relax without a full home remodel.
Pros:
- Offers more flexible layout options for furniture and entertainment centers.
- Great for adding natural light with large windows.
Cons:
- Accommodating the wide span typical of large living room bump outs often requires oversized headers or engineered beams. All of this increases the structural costs and the need to consult with an architect or structural engineer in order to meet local building codes.
Expert Tips:
- For a simple and cost-effective bump out, extend the addition 2-3 feet to create a media alcove where you can fit an entertainment center, TV, and storage without encroaching on the existing living space.
Entryway or Mudroom Bump Out
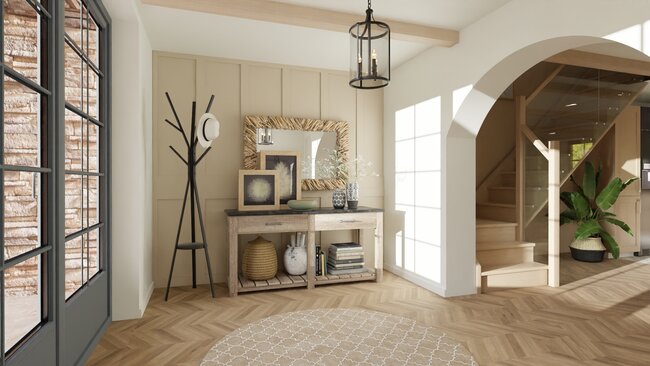
Adding a functional entry or mudroom improves organization and provides a defined transition space into the home.
Pros:
- Adds essential storage without major disruption.
- A mudroom is a high-value addition since it makes it easier for homeowners to keep the rest of the house clean and organized.
Cons:
- Mudroom bump outs can create awkward roof tie-ins at low slopes, especially on ranch-style homes with shallow pitch.
Expert Tips:
- Turn an existing entryway into a mudroom with a 2-4’ wide micro addition that provides space for built-in cubbies or benches.
- Add sidelights or transom windows to keep it bright and welcoming.
8 Common Mistakes to Avoid When Designing Bump Outs
Even simple bump out projects can run into serious issues if not planned correctly. From structural oversights to style mismatches, these are the mistakes that cost builders time, money, and client trust. So catch them early to keep your projects efficient and profitable.
Poor planning and inaccurate measurements that throw off scale and proportion
Small miscalculations can cause big problems.
A bump out that’s just a few inches off can disrupt room balance, reduce natural light, or throw off the home’s symmetry. It might even create awkward transitions between rooms or unusable corners.
So always consider:
- Wall alignment
- Ceiling height
- Roof pitch
Use scaled drawings and reference multiple measurement points. And don’t guess — confirm all measurements before framing begins. A well-proportioned bump out should feel seamless.
PRO TIP! – Use Cedreo’s accurate drawing tools and 3D visualizations to make sure the bump out fits into the existing room correctly.
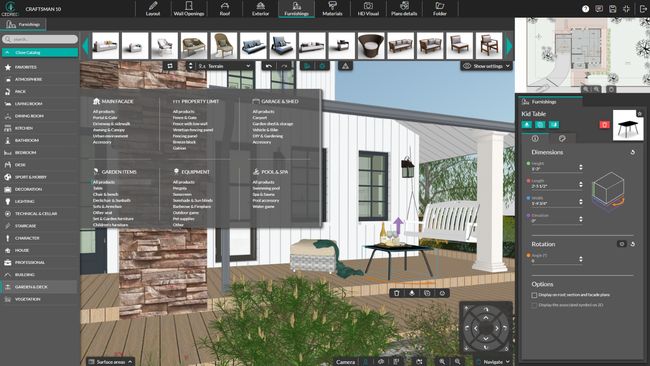
Overlooking outdoor usage leads to layout conflicts with the new addition
What looks perfect inside might be a problem outside.
Bump outs that extend into patios, pathways, or play areas can create usability headaches and limit future landscaping or outdoor projects. It’s also easy to block natural airflow or morning sun.
Before finalizing a design, ask:
- Will this interfere with backyard plans?
- How does this bump out affect the driveway’s parking space?
- Are we blocking views or natural flow?
- Does this respect required setbacks?
Ignoring structural requirements risks costly rebuilds
Adding more space with a bump out addition means changing load paths. Get it wrong, and the structure may not hold, and you could face safety risks or inspection failures.
Key considerations include:
- Wall removals and proper header sizing, especially for bump outs with large spans
- Cantilever support
- Footings or foundation needs
- Watch for impact to adjacent framing, HVAC runs, and roofing.
Adding too little space may not justify the bump out investment
Not every bump out is worth it.
If you only gain a few unusable feet, clients may wonder why they spent the money. The ROI on micro additions depends on usability.
Ask yourself:
- Does it create real utility for everyday life or just add dead space?
- Is there enough room for furniture, storage, better flow, and easier movement?
Aim to create meaningful space. A bump out should improve functionality, not just square footage numbers.
Failing to match the existing home’s style leads to a bump out with a visual disconnect
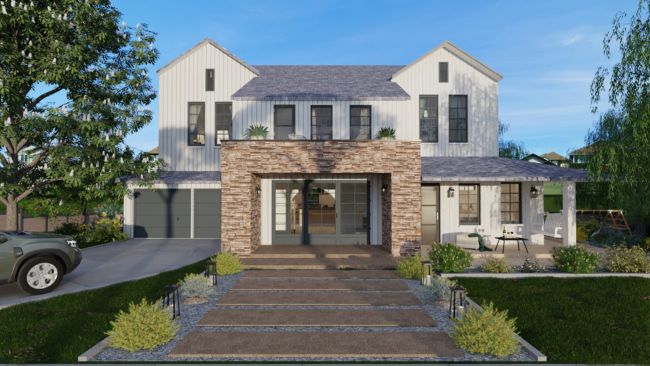
Mismatch the exterior and your addition will stick out for all the wrong reasons.
Common issues:
- Inconsistent rooflines
- Clashing materials
- Windows that don’t align
To fix this:
- Match roof pitch and trim style
- Use the same siding or blend carefully
- Repeat architectural details for cohesion
- Pay attention to soffits, overhangs, and window grids.
Well-blended bump outs that look like a part of the original home are the best ones for preserving the home’s value and curb appeal.
Skipping 3D visualization increases the chance of bump out design flaws
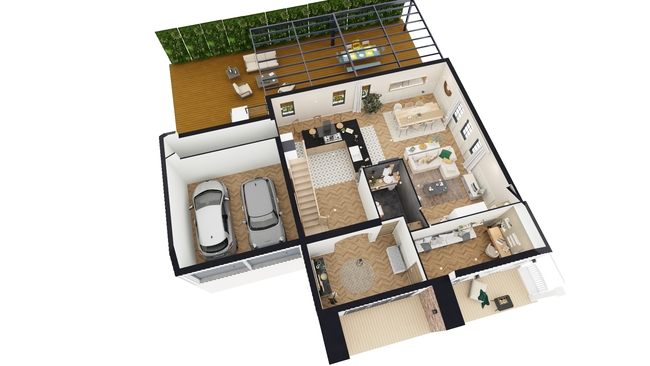
2D floor plans can be misleading, especially for clients.
Without seeing the space in 3D, it’s easy for teams and homeowners to miss critical layout issues, poor flow, or awkward transitions. Clients might approve a plan that ultimately doesn’t meet their expectations.
That’s where easy-to-use 3D home design software like Cedreo helps:
- Generate accurate 2D and 3D floor plans
- Visualize bump outs in context
- Spot design problems before construction starts
A 3D visual of the finished space helps everyone stay on the same page and make better design decisions. It also helps clients give faster approvals while reducing change orders and mid-project redesigns.
Underestimating the budget leads to project delays
Bump outs, even though they’re smaller and cheaper than large additions, aren’t immune to budget creep.
Costs can spike due to:
- HVAC and plumbing modifications
- Custom finishes
- Structural modifications
Avoid surprises by:
- Creating a detailed cost breakdown
- Including contingency buffers
- Reviewing the scope with the client often
Neglecting permits and code compliance causes setbacks
Even a small bump out can trigger zoning issues or code requirements. That includes rules around energy efficiency, egress windows, structural tie-ins, and setbacks.
Always check:
- Setback rules and lot coverage limits
- Structural codes for extensions
- Permit timelines and approval needs
When in doubt, call your local building department. It’s a simple step that can prevent weeks of frustration, legal headaches, or red-tagged job sites.
Bump Out FAQs
What’s the difference between a bump out addition and a regular addition?
A house bump out addition is a small extension of an existing room, often just a few feet. A regular addition involves building a full room addition or multi-room expansion with its own foundation and HVAC system. Unlike a complete home remodel, a bump out project typically focuses on one room and adds just enough extra space for a specific use, such as a window seat, dining nook, or additional seating in the living room.
How far out can you add a bump out addition?
Most house bump outs add extra space by extending 2 to 4 feet from the main structure, though some can go up to 10 to 15 feet depending on structural design and local building codes. Smaller scale additions, like a cantilevered bump out, may avoid foundation work altogether, which saves time and requires fewer materials, while still adding functional square footage to your house.
Is a bump out addition worth it?
In many cases, yes — bump outs are a budget-friendly way to gain more space, improve layout efficiency, and boost home value without the cost and disruption of a full home improvement project. When designed well, a bump out can enhance a master bedroom, bathroom, or kitchen, offering additional space and usability without triggering major structural changes or yard space loss.
Do you need a foundation for a bump out addition?
Not always. Many house bump outs, especially bay windows or those under two feet deep, are built as cantilevered bump outs and don’t require a new foundation. However, if your bump out will include a dining room extension, extend a bathroom or kitchen, or similar upgrades that require 4-5 feet or more of extra living space, foundation work such as a crawl space or concrete piers or slab may be necessary, depending on load-bearing needs and other factors.
Design Your Next Bump Out Project with Cedreo
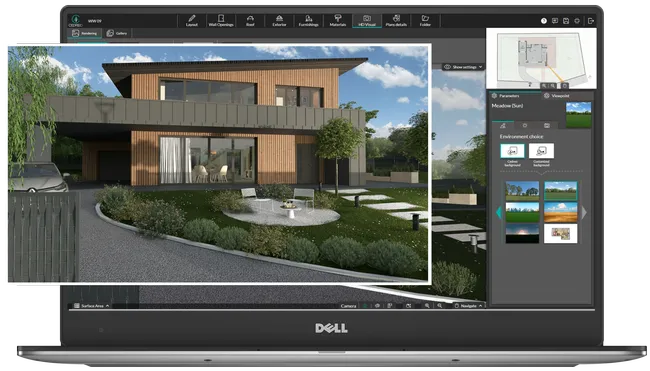
Bump outs are one of the most efficient ways of adding space to an existing house, without the disruption or cost of a full-scale home remodel. Whether your clients want to extend a bathroom or upgrade another room, Cedreo helps you plan smarter from the start.
With Cedreo, you or your design team can quickly draw floor plans, generate realistic 3D renderings, and create polished presentation documents in just a few hours. That means fewer delays and faster client approvals.
So whether you’re planning a bump out or tackling another home improvement projects, Cedreo gives you the tools to go from concept to recently completed project with confidence.
Try Cedreo FREE and design smarter and faster today!

