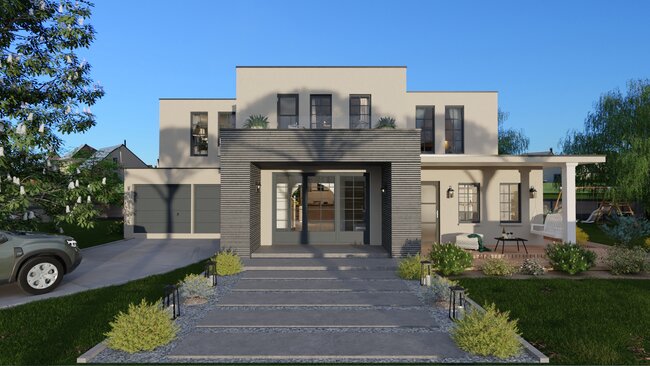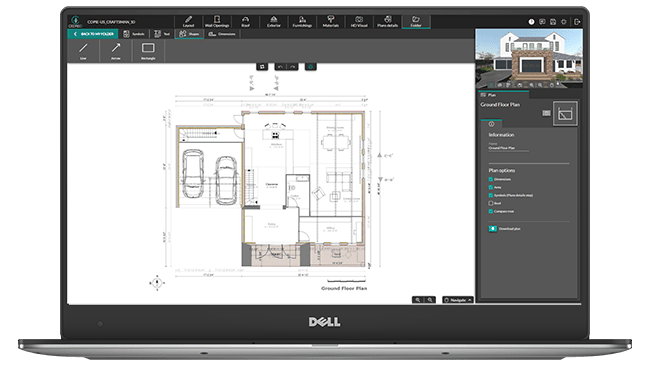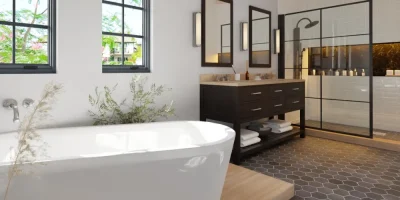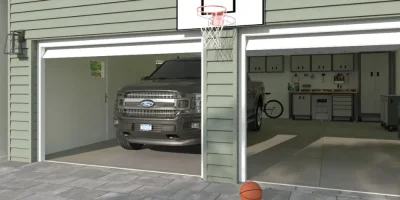Picture this: you prepare a stellar presentation for a potential client full of detailed site drawings and renderings. But they want to see significant changes before moving forward. Nearly all housing professionals can relate to the panic that goes through your mind about timelines, budgets, and vendor management. But these changes don’t have to cost you an arm and a leg. Let’s explore a few strategies that housing professionals can use to cut construction drawing revision costs.
Construction Drawing Revision Costs and Impact

While it’s typical for clients, inspectors, or regulators to request minor tweaks and changes to your plan, more significant changes to construction drawings can inflate project timelines and cut into your potential earnings. Suddenly, you have more meetings on your calendar while negotiating new cost and delivery estimates with your suppliers, all while trying to manage the client’s expectations.
With rework accounting for up to 20% of a project’s total cost, several re-dos can throw your bottom line into jeopardy. Producing your digital floor plans and other drawings in-house helps keep costs at bay as you don’t have to contend with a third party’s timelines, editing fees, or rush fees.
Thankfully, there are multiple strategies that contractors and remodelers can deploy to cut construction drawing revision costs.
How to Minimize Construction Drawing Revision Costs
Beyond being a headache, revisions to your drawings, floor plans, and 3D models can cost building professionals a lot of time and money. Let’s review some strategies to help remodelers and interior designers deliver digital floor plans that clients approve with minimal feedback.
1. Confirm Client Expectations
Before drawing begins, it’s important to have a clear sense of the project brief and your client’s expectations.
- Do they have any unique design or function requests?
- Does the site pose specific challenges?
- Are there zoning or local regulations you should keep in mind?
Nailing the basics gives you a stronger foundation for producing drawings that are aligned with what the client is looking for. Delivering drawings that don’t capture a client’s vision often results in tedious rework. Don’t be afraid to ask clarifying questions before getting to the (digital) drawing board. Thoughtful questions show you’re highly engaged in the project and want to deliver.
2. Communicate with Consistency

Anyone in a client-facing industry knows the importance of communication. In housing and construction, over-communication is going to be your best bet. Keep clients in the loop as much as possible to catch potential revisions early and protect your timeline and budget.
One of the easiest ways to maintain open lines of communication is to host and share documents and construction drawings online.
A digital interface allows clients to review the team’s progress without clogging time on their calendars with extra meetings. It also helps you streamline the meetings you do have because the clients have access to the digital system and can remain up to date on the project’s progress.
3. Fix Core Revisions First
It’s not uncommon for housing professionals to field multiple revisions from a single client. Often, not all revisions are created equal; some may even contradict one another and ultimately harm the integrity of the project.
In situations like this, it’s important to synthesize the feedback, draw out the most foundational pieces, and make the highest impact changes that suit the client’s needs and your vision. Save less impactful or superficial revisions for last. Clients may be so pleased with the first rounds of revision that they decide the other changes are unnecessary.
4. Leverage Design Technology

As mentioned above, proven software tools are available to help housing professionals cut construction drawing revision costs by creating 2D and 3D floor plans for clients in-house.
Solutions like Cedreo help housing professionals accelerate the revision process even further by automating compliance checks and report drafting. Other benefits include a centralized digital location to store and share construction drawings.
Adopting technology to revise construction drawings also reduces reliance on manual, paper-based processes that make revisions more expensive.
Finally, the ability to correct digital construction drawings in real-time makes the revision process far more efficient.
5. Test The Revision Process
Applying process improvements is another reliable method to lower costs associated with floor plan revisions.
- Is there a different approach to client engagement that will provide better insights into their needs?
- What data can be collected about the cost and resource impact of each round of construction drawing revisions?
- Are there recurring inefficiencies around floor plan revisions that could be resolved by digitizing the process?
Answering questions like these will generate multiple opportunities to cut the cost of construction drawing revisions.
How Much to Charge for Architectural Construction Drawings

Consider the type and scope of a project when deciding how to price construction drawings. A small project or a home addition should cost clients less than floor plans for a full-home remodel or brand-new construction.
Here are examples of what clients typically pay for architectural designs:
- Small Project: $2,500-$5,000
- Home Addition: $4,000-$9,000
- Home Remodel: $8,000-$10,000
- New Home Construction: $10,000-$30,000
The exact price your firm charges for construction drawings will also depend on how much you charge per hour (or square foot) for design work. Determine your rate based on the complexity of designs, competitor pricing, and the amount of feedback you expect to receive from clients.
Get Designing with Cedreo Today!
Revision costs are kept to a minimum when your team can wow clients with impressive 2D and 3D project designs. Cedreo makes it easy to create these high-quality construction drawings for a fraction of the cost, often in less than 2 hours.
By taking advantage of Cedreo’s features, users have reported significant upside:
- 60% reduction in the costs related to pre-sale
- 50% decrease in the time needed to close sales
- 40% increase in the sale price of new homes
Learn how simple it is to cut construction drawing costs with a free trial of Cedreo today!



