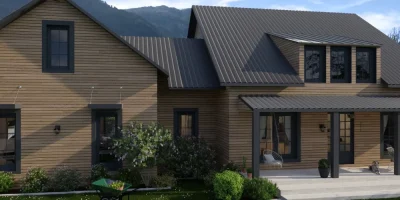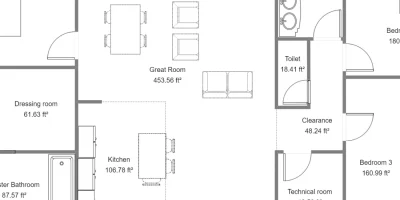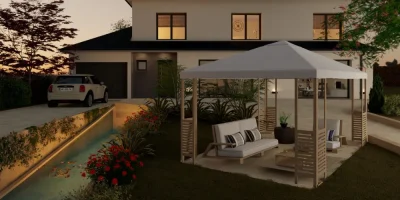Planning a home addition and want to make sure you get the budget right?
Whether you’re building out, bumping up, or adding a new room entirely, this guide breaks down national averages, cost per square foot, and key budgeting factors.
From basic bedrooms to complex kitchens, we’ve got the numbers you need.
Key Takeaways
- Home additions typically cost $100–$250 per square foot, with total prices ranging from $15,000 to $185,000+.
- Room type and material quality are major drivers of final cost, which is why bathrooms and kitchens cost more than bedrooms or offices.
- Simple layouts and standard finishes can significantly reduce construction and labor expenses.
- With Cedreo, contractors can quickly create easy-to-understand visual layouts that help clients choose the right design faster and with fewer costly revisions.
Why trust us? Here at Cedreo, we’ve got 20+ years of experience working with housing pros in the home design space. We know what it takes for home builders, contractors, and designers to create home addition plans that stay under budget and land them more clients!
How Much Does an Addition Cost?
The cost of a home addition depends on the project’s size, complexity, and finish level. On average, homeowners in the U.S. spend between $48,000 and $195,000 on an addition, with most mid-range, single-room additions landing around $49,000. Smaller bump-outs may cost less, while second stories or high-end kitchens can far exceed the national average.
How Much Does a Home Addition Cost per Sq Ft?
On average, most home additions in the U.S. fall between $150 and $250 per square foot, depending on location, room type, and design complexity. However, that range can extend further depending on the type of addition.
- Low-end simple additions: $100 – $150 per square foot
- Mid-range additions: $150 – $250 per square foot
- High-end or complex projects: $250 – $500+ per square foot
Plumbing-heavy spaces like bathrooms and kitchens, or second-story additions, fall on the higher end due to structural and mechanical complexity, even if they don’t have the square footage of larger additions.
Average Home Addition Prices for Different Types of Additions
Here’s what you can expect to pay for different types of home additions, assuming mid-range finishes:
| Type of house addition | Average cost range | About this addition |
| Bedroom | $15,000 – $65,000 | Simple, box-shaped additions with basic electrical and HVAC are among the most affordable additions. |
| Bathroom | $25,000 – $90,000+ | Plumbing, tile, and fixtures make this one of the costliest rooms per square foot. |
| Sunroom | $10,000 – $75,000 | Three-season sunrooms use lighter materials and typically exclude HVAC systems. |
| Four-season sunroom | $35,000 – $100,000 | Fully insulated and climate-controlled, this space functions as a true interior room. |
| Family room | $50,000 – $125,000 | Larger family rooms with custom features like built-ins or fireplaces drive up costs. |
| Kitchen | $60,000 – $200,000+ | Appliances, cabinetry, and utilities make this the most expensive room to add. |
| Laundry room | $8,000 – $20,000 | Requires plumbing and venting, but typically small in footprint. |
| Home office | $15,000 – $45,000 | Cost-effective and similar to a bedroom but may include tech upgrades. |
| Guest suite | $65,000 – $160,000 | Combines a bedroom and bathroom, adding both utility and complexity. |
| Pool house | $30,000 – $150,000+ | Ranges from a simple shelter to a full-functioning living space. |
| Home theater room | $45,000 – $110,000 | Specialized finishes, soundproofing, and A/V gear make this a premium upgrade. |
| Second story addition | $150,000 – $500,000+ | Requires structural reinforcement and often includes multiple rooms. |
| Attached garage | $30,000 – $75,000 | Generally cheaper as it’s often semi-finished space with minimal insulation. |
| In-law suite | $70,000 – $200,000+ | An in-law suite includes living, sleeping, and often kitchen/bath amenities (essentially a small apartment). |
| Front porch | $15,000 – $35,000 | A simple, open-air structure that adds charm and curb appeal. |
| Modular addition | $15,000 – $150,000 | Prefabricated units can save time, but customization is limited. |
| Bump-out | $5,000 – $15,000 | A small, cantilevered extension that adds square footage to an existing room without needing a foundation. |
| Mudroom | $9,000 – $25,000 | Often includes custom storage, durable flooring, and optional plumbing. |
| Cantilever addition | $20,000 – $55,000 | Larger than a bump-out. Doesn’t require foundation work but needs structural support, which adds cost. |
Those are the total average price ranges for house additions. But what about for each part of the addition?
Normal House Addition Cost Breakdown
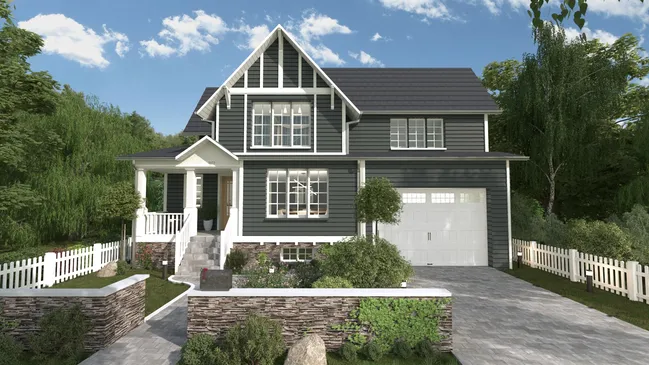
A typical home addition budget breaks down into these main categories:
- Labor costs (General contractor + subs): 30% – 50%
This covers all contractor labor costs for hired professionals — from framers and electricians to finish carpenters. - Building materials (framing, drywall, flooring, etc.): 30% – 40%
Includes all building supplies, finishes, and fixtures installed throughout the space. - Architectural & design fees: 5% – 15%
Covers drawings, renderings, engineering, and any design consultation. (Use tools like Cedreo to speed up design and aim for the lower end of this range.) - Site preparation (grading, excavation): 5% – 10%
Needed for building a solid foundation, especially for ground-level additions. - Utilities (electrical wiring, plumbing, HVAC): 10% – 15%
Bringing water, power, and climate control into the new space adds significant cost. - Permits & municipal fees: 1% – 3%
Costs vary depending on your municipality’s requirements and fee structures. - Contingency for unexpected issues: 10% – 20%
Helps buffer against cost overruns due to structural surprises or client-driven changes.
House Extension Cost Factors
Several key factors influence how much your home addition costs. Understanding them helps you plan more accurately and avoid budget surprises.
Here are the primary variables that can cause prices to swing significantly.
How Complex Is the Addition Structure?
The more complex your design, the higher your construction cost. Additions with multi-slope roofs, odd angles, or intricate layouts often require extra labor and materials, which drive up both project time and budget.
- A simple rectangular room is the most budget-friendly shape.
- Complex rooflines can add $5,000–$25,000+, depending on size and style.
- Additional corners or structural overhangs increase framing time and waste.
What Materials Are You Using?
High-end finishes and specialty materials increase your budget fast. For example, custom cabinetry, granite countertops, or premium hardwood floors cost significantly more than standard or builder-grade options. Material selection plays a major role in both aesthetic impact and total expense.
For example….
- Laminate countertops cost $40–$80/sq. ft. vs. quartz at $75–$150+.
- Vinyl flooring can be $6/sq. ft. while exotic hardwoods may exceed $22/sq. ft.
- Stock cabinets can save up to $12,000 compared to custom options.
PRO TIP! Use Cedreo’s 3D renderings to show clients exactly how different materials will look in their finished space. This helps avoid costly rework and eliminates buyer’s remorse from choosing a material they end up disliking.
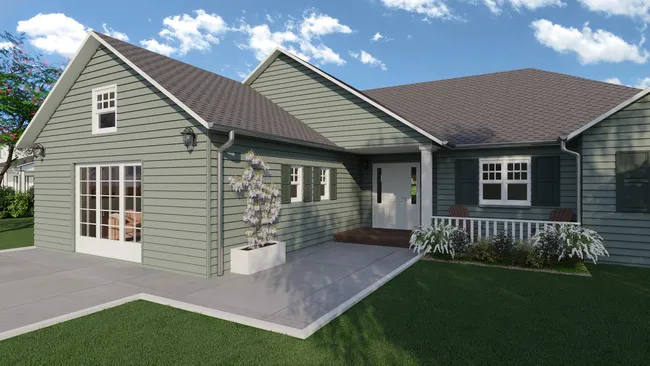
Where Is the Home Located?
Geography matters. Construction costs in urban areas or high-cost-of-living regions (like the Northeast or West Coast) can be 20%–50% higher due to labor rates, local building codes, and permit fees.
- Expect to pay more in cities like New York, San Francisco, or Seattle.
- Rural or Southern states like Arkansas or Alabama may see 10–20% lower costs.
- Always check for local zoning regulations and code requirements that affect cost.
Do You Need to Add a New Foundation?
If your addition requires a new slab, crawl space, or full basement foundation, costs increase by $7,000 to $30,000+ depending on the structure type and soil conditions. Bump-outs and second-story additions can reduce or eliminate this need, which can help save money.
What Type of Room(s) Will Be In the Addition?
Room addition type has one of the biggest impacts on cost. For example, a bathroom or kitchen addition includes plumbing, electrical wiring, and fixtures. Room additions like these quickly drive up the cost and make them far more expensive than a bedroom or office.
- Wet rooms can cost $200–$400+ per sq. ft.
- Living areas like bedrooms and offices typically range from $125–$225 per sq. ft.
- High-tech or multi-use spaces (like home theaters) may have unique cost drivers.
Material Cost Analysis for House Extensions
Material selection has a direct impact on your addition’s price. So here’s what to expect for common components from exterior to roof.
Exterior Materials
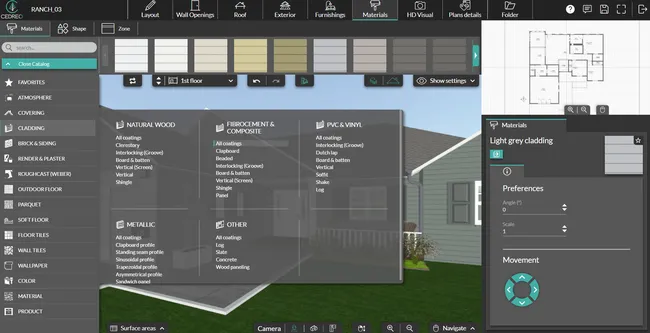
Exterior finishes protect your structure and shape the home’s overall aesthetic. These prices reflect average installed costs per square foot.
- Vinyl siding: $3 – $7 per sq ft
- Fiber cement siding (e.g., HardiePlank): $7 – $18 per sq ft
- Brick veneer: $10 – $24 per sq ft
- Stucco: $10 – $17 per sq ft
- Exterior paint/sealant: $1.50 – $3 per sq ft
Interior Finishes
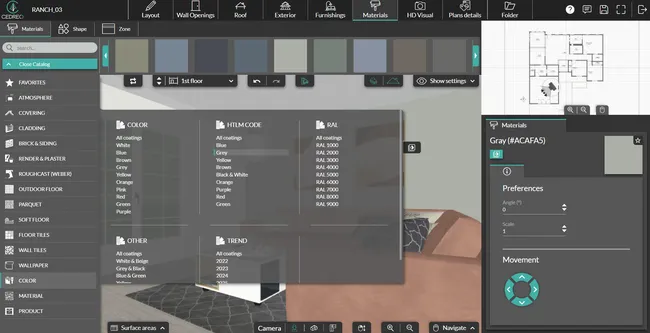
Interior finishes include everything from walls to flooring and trim—choices here drive both cost and aesthetic. These prices include installation
- Drywall installation: $1 – $3 per sq ft
- Interior paint: $2 – $6 per sq ft
- Hardwood flooring: $6 – $15 per sq ft
- Laminate flooring: $4 – $11 per sq ft
- Tile flooring: $5 – $12 per sq ft
- Baseboards and trim: $8 – $13 per linear ft
Windows and Doors
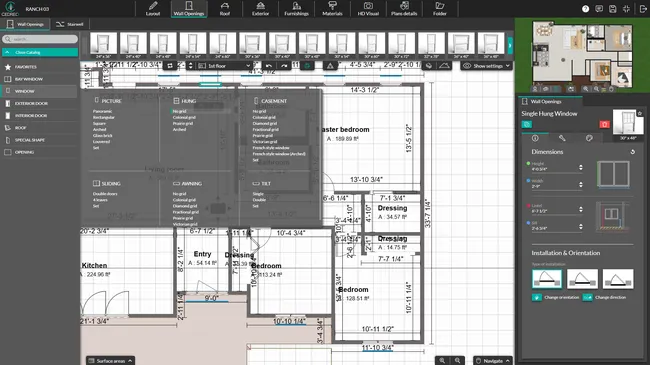
Window and door costs vary by style, material, and energy efficiency. Once again, these prices include average installation costs.
- Standard double-hung window: $300 – $700 each
- Energy-efficient window: $300 – $1,200 each
- Sliding glass door: $800 – $2,500
- French doors: $1,500 – $3,000
- Exterior entry door (fiberglass or steel): $600 – $2,500
Specialty Features
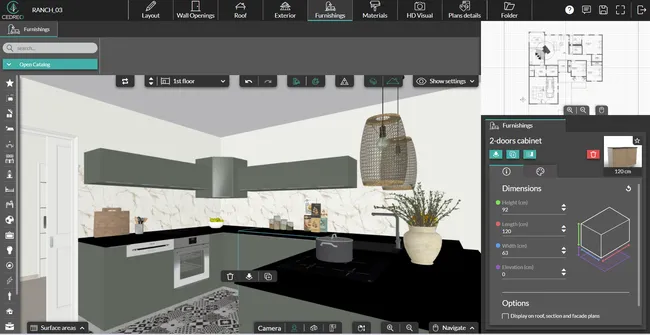
Costs here apply to kitchen or bathroom additions, which are significantly higher than simple living spaces like bedrooms or offices.
- Stock kitchen cabinets: $100 – $400 per linear ft
- Custom cabinets: $500 – $1,200 per linear ft
- Granite or quartz countertops: $50 – $120 per sq ft
- Plumbing fixtures (sink, toilet, shower): $150 – $1,200 per unit
- Lighting fixtures: $100 – $600 each
Roof Design
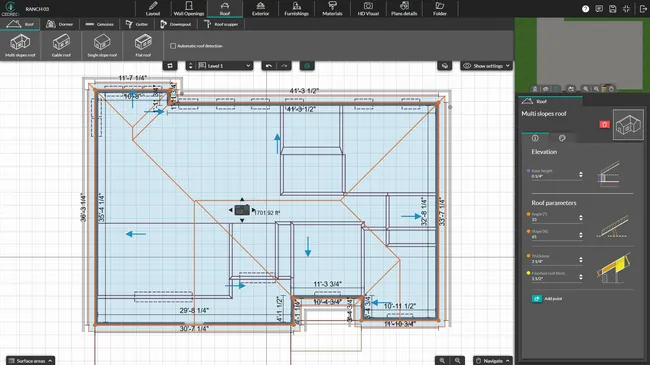
The roof is one of the most structurally important and cost-sensitive components. Complexity and material choice affect final cost.
- Asphalt shingles: $4 – $7 per sq ft
- Metal roofing: $7 – $14 per sq ft
- Tile roofing: $10 – $20 per sq ft
- Hip or multi-slope roofs: 20%–40% higher cost than standard gable roofs
- Roof framing for complex cut roofs: Add $2,000 – $15,000 depending on size
So, with the prices of home addition materials and labor going up, how can you help your clients stay within budget to ensure you get more project approvals?
House Extension Cost Saving Tips
Helping your clients stay on budget is key to winning their trust and their business. Check out these practical tips that can reduce the overall cost of a home addition while still delivering high-quality results.
Save Money By Choosing Standard Finishes
For non-essential areas like mudrooms, guest suites, or secondary bedrooms, recommend standard finishes.
Affordable materials like laminate flooring, pre-hung doors, or stock cabinets keep costs low without sacrificing function. Always offer value-engineered options during the planning phase to help clients make informed, budget-friendly choices.
Choose a Simple Floor Plan
Complex layouts require more framing, custom materials, and labor. A rectangular or square-shaped footprint is generally more cost-efficient than designs with angles, bump-outs, or curved walls.
Avoid Rework By Making Better Design Decisions Early On
Design indecision is a hidden cost that can quietly sabotage home addition projects. Clients often struggle to fully grasp blueprints or flat 2D floor plans, leading to misunderstandings and costly changes once construction is underway. Every time a wall needs to be moved, a window relocated, or finishes swapped out, it adds labor hours, material waste, and scheduling delays.
Fortunately, with Cedreo, contractors can eliminate this risk from the start.
Clients get immersive 3D visualizations of their addition alongside detailed 2D floor plans, so they understand exactly what’s being built before any demolition or framing begins. This clarity builds confidence in the design, reduces second-guessing, and minimizes disruptive change orders during construction.
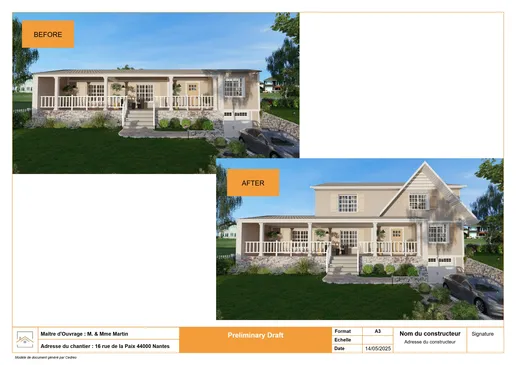
PRO TIP! Use Cedreo to show clients multiple layout options with 3D floor plans and finish combinations in 3D renderings. When they can see how their choices look and fit in real-time, they’re far more likely to commit and stick to the final plan.
Help Clients Take Advantage of Tax Refunds and Rebates
Many homeowners aren’t aware that some upgrades may qualify for financial incentives. Help them save more by pointing out options that can unlock government or utility-sponsored savings.
Here are some things to investigate:
- Energy-efficient windows and doors may qualify for federal tax credits
- Solar panels or solar-ready additions can earn state or local incentives
- Improved insulation or HVAC upgrades may be eligible for energy rebates
- Water-efficient fixtures in bathroom or kitchen additions can also qualify
Compare Home Addition Design Options With Cedreo
Helping clients visualize multiple design options and their price implications is key to staying on budget while meeting expectations. Fortunately, Cedreo makes this process fast, visual, and client-friendly.
Here’s how…
Use Side-by-Side Layout Comparisons to Evaluate Scope
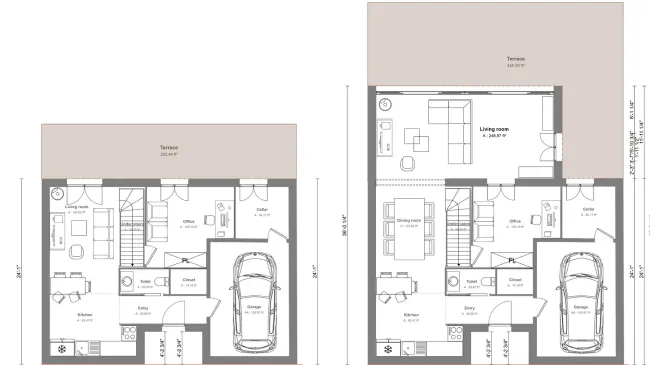
With Cedreo, you can quickly show clients how a 10×12 addition compares to a 12×15 (as an example) in both space gained and cost increase. These visual side-by-sides make it easier to prioritize features and save money.
Attach Realistic Home Extension Cost Estimates to Each Design Option
Cedreo makes it easy to add custom annotations and pricing notes directly to floor plans and design presentations. By labeling different layout options or finish choices with estimated costs, you give clients a clear, side-by-side comparison of how their selections impact the overall budget. This transparency builds trust and helps clients confidently choose the best-fit design without surprises later.
Guide Clients Toward the Best-Fit Addition
By presenting 2D floor plans alongside photorealistic 3D renderings, Cedreo empowers clients to confidently select the option that aligns with their needs, aesthetic preferences, and budget. This leads to faster approvals and fewer revisions.
Try Cedreo free today and start designing smarter, faster additions.
Home Addition Cost FAQs
What is the cheapest way to add an addition to a house?
The most affordable options for adding extra living space are a bump-out or a small garage conversion. These small-scale additions cost between $4,500 and $20,000, and in the case of bump outs, don’t typically require a new foundation. A garage addition, even a detached garage, has a low total cost because it is usually an unfinished space with no climate control. This makes it a budget-friendly way to add more space and property value.
Is it cheaper to add on or build up?
It depends. Building up can avoid the cost of a new foundation, but may require major structural reinforcements, roof removal, and a major disruption to living arrangements. Small ground-level additions can be simpler. However, large additions quickly become more expensive with site prep, large footprints, or full basement foundations. The most cost-effective option depends on your existing structure, local regulations, and project scope.
What is the average cost of a home addition per square foot?
On average, the home addition cost per square foot ranges from $100 to $250, depending on the type of room addition, building materials, and whether you’re building on the ground floor or expanding upward on top of an existing foundation. High-end projects or additions with complex layouts can reach $300 per square foot or more.
What is the most expensive part of a home addition?
The most significant portion of the total home addition cost typically goes toward labor and specialized spaces like kitchens or bathrooms, which require high-end fixtures and extensive plumbing or electrical work. These specialty features can drive home addition costs up, especially when building permits, site prep, and unforeseen expenses are factored in.
How much does it cost to add a room to a house?
Adding a new room, such as a bedroom, office, or laundry room, generally costs between $18,000 and $45,000, depending on size, layout, and finish level. Expanding into existing space, like an attic conversion or over an existing garage, can lower the project cost by minimizing the need for major structural work.
What does a 20×20 room addition cost?
A 20×20 room addition (400 square feet) typically costs $40,000 to $100,000, depending on building materials, finishes, and whether a new foundation is required.
How much does it cost to add 1000 square feet to a house?
Expanding your home by 1,000 square feet can cost between $150,000 and $300,000, with the final home addition cost varying based on layout, design complexity, and regional labor rates. If financing through home equity loans, personal loans, or a home equity line, it’s essential to account for interest rates, other costs, and long-term impact on your home value.

