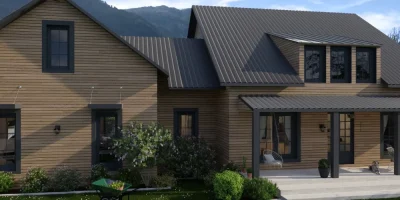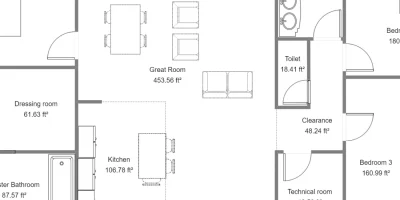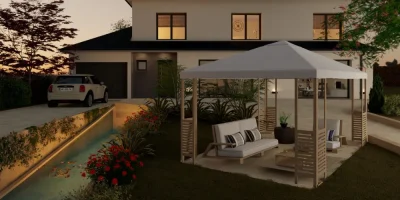Designing home additions for clients? Whether you’re expanding a one-story layout or stacking a second story, this guide walks you through a smart, efficient workflow tailored for residential building pros.
Learn smart ways to plan, design, and present additions that align with your client’s needs. Plus, see how to do all that while saving time and securing more project approvals with modern design tools.
Key Takeaways
- A successful home addition starts with a clear understanding of client needs, site constraints, and the existing home’s structure.
- The best addition designs maintain architectural consistency by matching rooflines, proportions, and exterior materials.
- 3D visuals and well-organized presentations accelerate client approvals and reduce costly revisions.
- Use 3D home design software like Cedreo to streamline your home addition design workflow with fast floor plans drawing, realistic 3D visuals, and client-ready presentations.
Why trust us? Here at Cedreo, we’ve got 20+ years of experience working with housing pros in the home design space. We know what it takes for home builders, contractors, and designers to create home addition plans that land them more jobs!
How to Design a Home Addition: The Basic Framework
As a builder, remodeler, or designer, you know that home renovations come with unique challenges — tight timelines, budget constraints, and clients who need to visualize the final result.
That’s why having a clear design planning process is key.
Here’s a quick breakdown of the core stages you’ll walk through to create a well-integrated, high-value home addition for your clients. Later, we’ll consider detailed steps you need to follow to move through these project stages.
- Stage 1: Consultation: This stage involves a thorough discussion to understand your client’s goals, challenges, and must-haves. You’ll also gather information about the existing property.
- Stage 2: Planning & designing: In this stage, you’ll use the results of your consultation to assess the property, identify design constraints, and create draft layouts.
- Stage 3: Presenting & refining: At this point, you compile everything into a clear, professional presentation. Then, based on client feedback, make revisions and refine the final layout until it’s approved.
So how does all of this look in practice? Starting with the next section, we’ll outline the detailed steps you need to take to move through the different stages of creating a home addition design.
Initial Consultation and Info Gathering
The first step in any successful home addition project is a focused consultation with your client. This is where you gather the insights that will shape the rest of the design process. Be sure to document not only what they want to add, but also why they want it and how it needs to function within the home.
Key information to gather includes:
- The type of living space they want to add (e.g., bedroom, office, second story)
- Target square footage
- How the addition should connect to the existing home
- Style preferences and functional goals
- Any known property limitations (lot size, slope, setbacks)
- Timeline, budget, and any flexibility around scope
Clear and open communication at this stage ensures your design stays aligned with the client’s goals and avoids costly revisions down the line.
Analyze the Existing Home and Site
Before you start drafting any addition floor plans, take a critical look at the home’s current structure and the site conditions. This evaluation goes beyond basic measurements. You need to identify how the addition can realistically tie into what’s already there.
Start with the floor plan layout. How does traffic flow through the existing home? Where are logical transition points for the addition? Additions that disrupt this flow — like placing a bedroom off a kitchen — can impact long-term usability and resale value.
Next, assess site constraints. These include:
- Lot size and setbacks – Can you legally extend the footprint? If so, how far?
- Topography – Sloped or uneven terrain may require excavation, retaining walls, or split-level adjustments.
- Orientation – Which direction gets the most natural light? How can you preserve privacy and views?
PRO TIP! – Use Cedreo software to accurately model the existing terrain so it’s easy to see how a house addition will fit into it. You can also adjust the sun orientation to visualize realistic natural lighting.
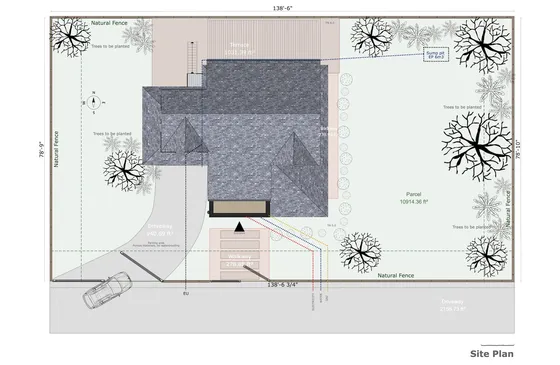
Also, evaluate utilities and structural tie-ins:
- Where are water, sewer, gas, and electrical lines located?
- Can the current foundation support added loads (especially for second-story additions)?
- Are there framing or roofline limitations to consider?
Consider the Home’s Style and How to Match It
Architectural consistency is one of the most overlooked aspects of successful home additions. Homeowners may not always articulate it, but they instinctively notice when something feels “off.” That’s why it’s important that the new addition match the existing home
Key elements to evaluate include:
- Roof design and slope – Matching the roof line, pitch, and orientation maintains visual balance.
- Exterior materials – Use similar siding, brick, or stucco to create continuity.
- Window and door proportions – Align styles and trim details for harmony.
- Scale and massing – The addition shouldn’t overpower or shrink the main structure.
This can be a challenge when clients want a modern addition on a traditional home or when the original materials are no longer available. That’s why it’s so nice to be able to create realistic 3D visualizations during the planning stages, so you can present a variety of design options.
How to Create a First Draft Home Addition Design With Cedreo
Once you’ve evaluated the home and gathered client goals, it’s time to begin your floor plan. With Cedreo floor plan software, you can quickly turn ideas into presentation-ready blueprints.
1. Start from Scratch or Import an Image
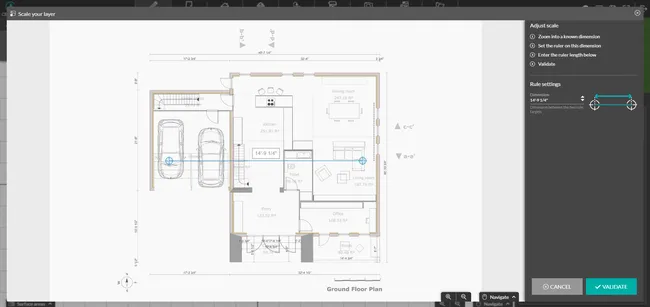
To begin, either start a new project from scratch or import an existing plan to trace over.
If you have a floor plan for the existing structure, you can import a floor plan file (PDF, JPEG, PNG, DWG, or DXF) and use Cedreo’s tracing tools to draw directly over it.
IMPORTANT – Always draw the existing home first since it serves as your starting point. Also, having plans and renderings for the existing home enables you to provide before and after views in your project presentations.
2. Draw Walls
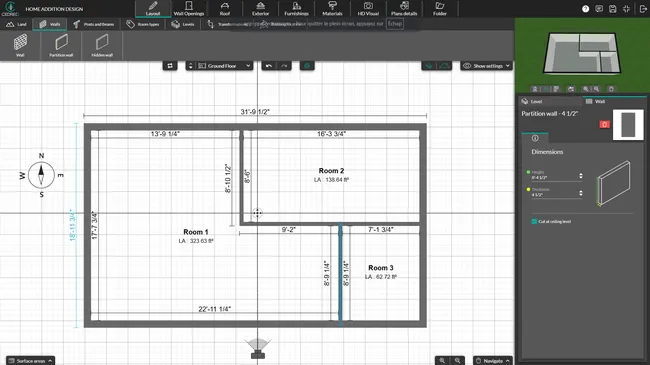
In the Layout tab, use the wall tool to draw both exterior walls and interior partitions. Click to place each wall segment, and adjust thickness and dimensions as needed. Cedreo automatically calculates wall lengths and aligns connections for a clean, precise layout.
3. Name the Rooms
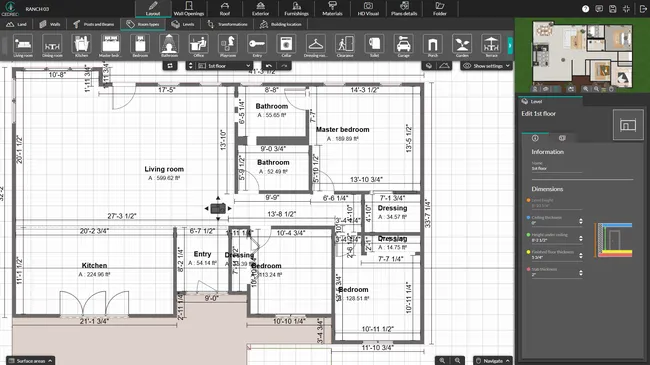
Assigning room types is key for clarity and surface area breakdowns. Click on each enclosed space and select a predefined room label (e.g., kitchen, bathroom) or create a custom name like “Client Office” or “New Bedroom”.
4. Add Levels
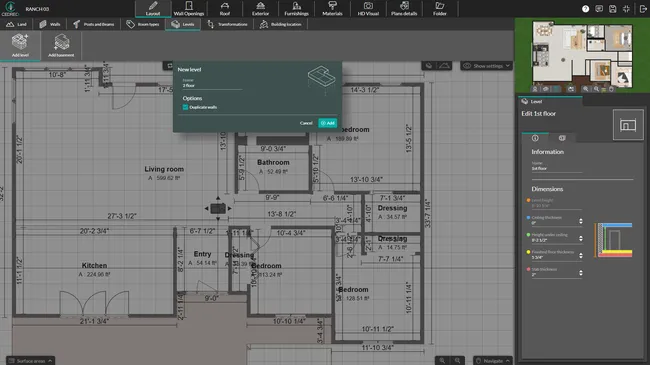
If the design includes a second story or basement, add levels directly from the Layout tab. You can duplicate an existing floor for layout consistency or start fresh for a unique upper-level configuration.
Levels are automatically stacked and aligned with the floor below, making it easy to insert stairwells and manage transitions between stories.
5. Add Openings Like Windows & Doors
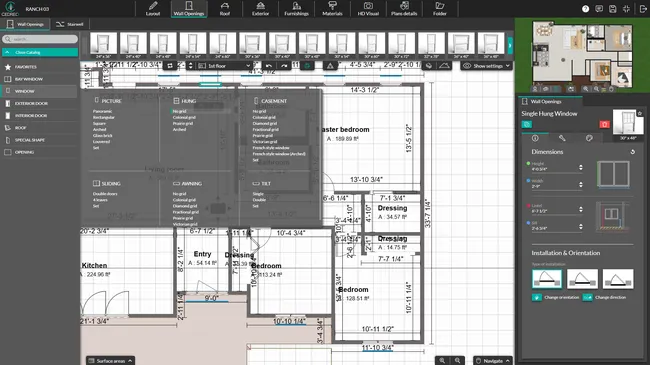
With your wall layout in place, it’s time to add openings. Cedreo’s drag-and-drop catalog includes a wide variety of windows and doors — from basic single panels to large sliding glass and bi-fold systems.
Select your desired opening from the Wall Openings library, then drag it into position. Use the right-hand panel to fine-tune dimensions, elevation, or colors.
6. Add Stairs
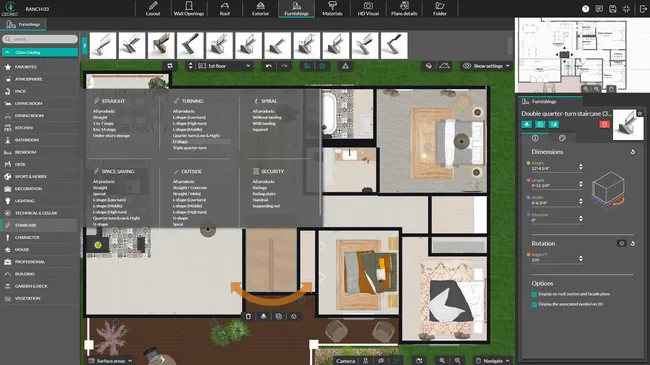
If your design includes multiple levels, add stairwells and staircases to connect them. First, use the Stairwell tool to cut an opening between floors. Then, select a staircase from Cedreo’s catalog and drop it into place.
7. Add the Roof
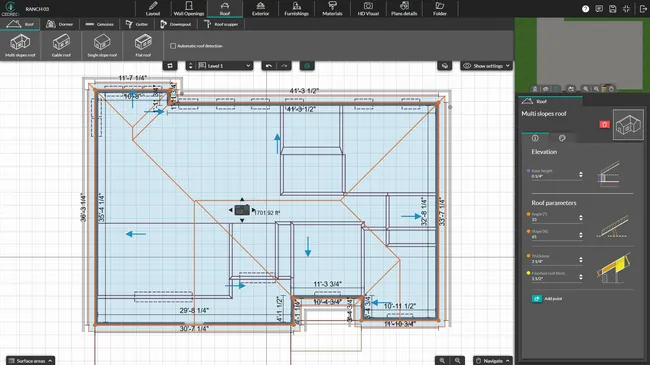
Cedreo makes roof creation fast and accurate. Select your top floor, then under the Roof tab, choose a roof style such as gable, flat, or multi-slope. The software can auto-detect exterior walls and suggest a roof design or you can manually draw the roof edges.
From there, you can adjust pitch, overhang, and edge connections, or draw roof sections manually for more complex shapes.
8. Draw the Lot and Outdoor Living Space
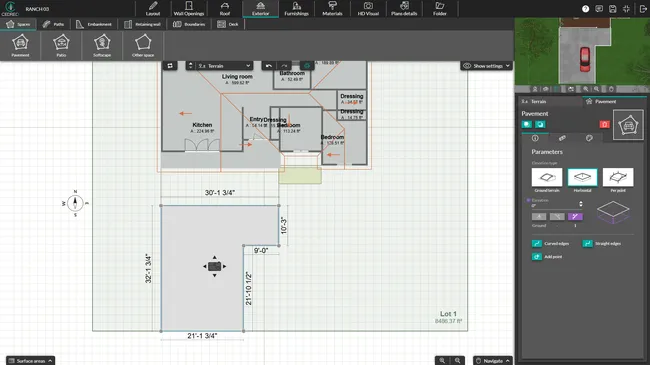
A complete home addition includes more than just the structure — it’s also about how it fits the site. In the Land tool under the Layout tab, outline the property lot and use terrain modeling tools to adjust slopes or elevations.
You can also design outdoor features like patios, decks, and walkways.
9. Add Symbols, Measurements, and Notes
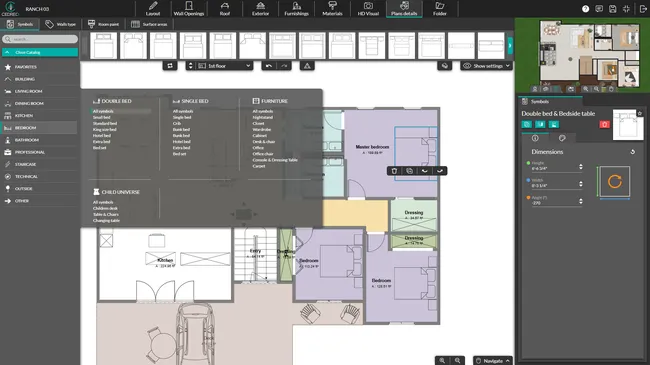
Finish your 2D plan with the technical and visual details pros rely on. Use the Plan Details tab to drag in blueprint symbols for electrical outlets, lighting, furniture, and appliances.
Then, in the Folder tab, choose a document and add building dimensions, arrows, and custom annotations. This ensures your plans are easy to understand and ready for presentation.
10. Furnish and Decorate the Interior and Exterior
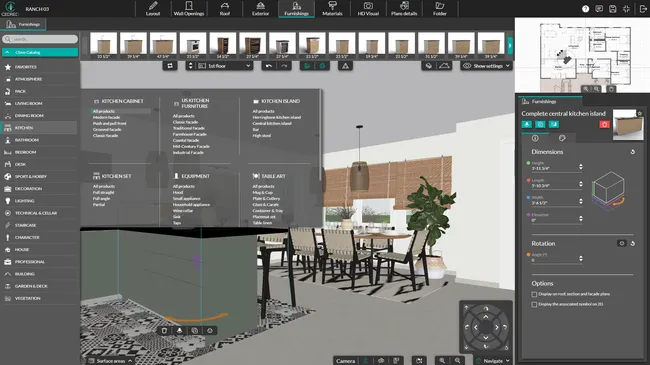
Once the structure is in place, decorate the space with furnishings, finishes, and landscaping to enhance realism. Use Cedreo’s catalog to drag and drop items and surface materials into your design.
11. Select the Lighting Options and Sun Orientation
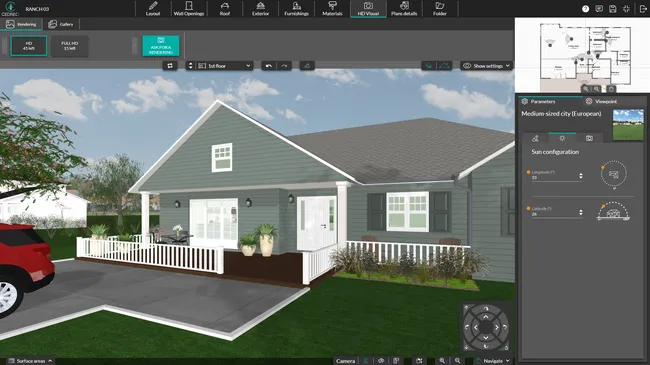
Poorly utilized natural lighting can make a great home addition plan feel dark and dreary. With Cedreo, you don’t have to guess on the lighting. Adjust the time of day and sun orientation to highlight natural lighting effects and see how they affect interior features.
12. Choose Your Camera Angle
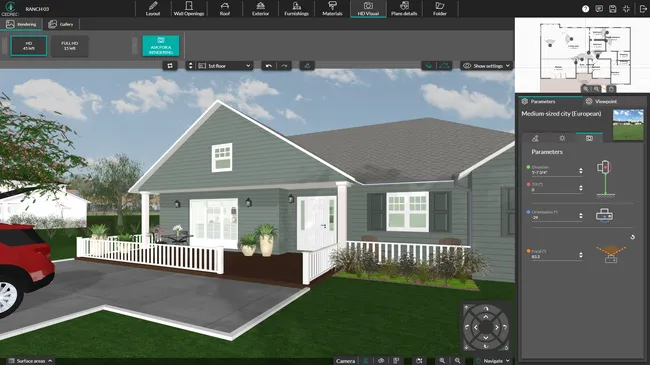
Set your scene by selecting the best camera view. You can save viewpoints and reuse them across versions.
PRO TIP! – Use eye-level views for realistic POV visuals that feel like you’re standing in the new addition. Toggle the roof off and get a bird’s eye view of the floor plan with 3D perspective, furniture, and finishes. This helps clients understand the flow of the space and provide better feedback for layout planning.
13. Generate & Download Your Images
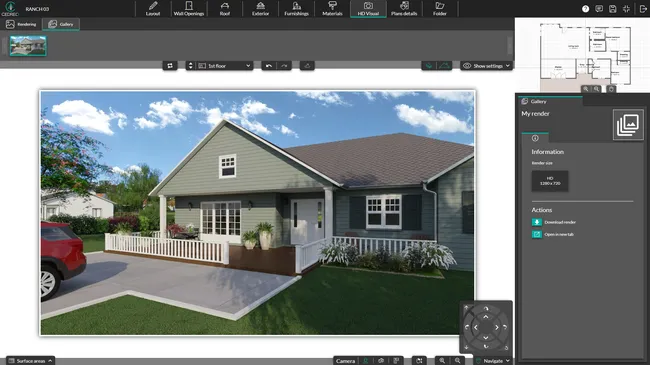
Once you’ve finalized the view and settings, generate your rendering. Images are ready in under 5 minutes and can be downloaded directly from your project folder.
3D Housing Extension Design
A well-crafted 2D plan is important, but it’s the 3D visuals that bring a home addition to life. Today’s clients expect to see more than lines and measurements. They want to visualize how the finished space will look and feel.
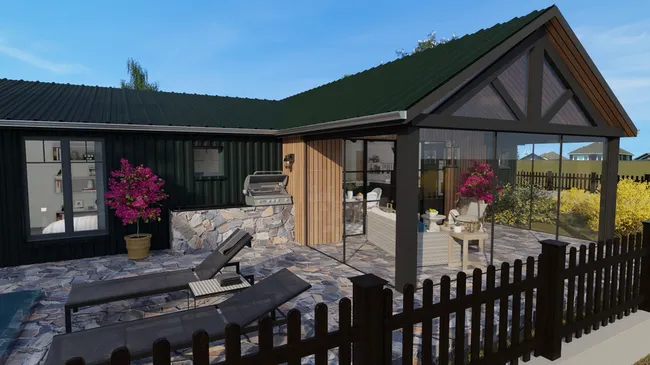
Key benefits of 3D housing extension design:
- Better client understanding and more realistic expectations
- Faster revisions based on visual feedback
- Easier planning of the interior layout
- Before-and-after comparisons that highlight transformation
- Greater confidence in layout, scale, and materials
Provide Home Addition Before and After Views
Before-and-after visuals are one of the most effective tools for helping clients understand the true value of an addition. These side-by-side comparisons give clients a clear view of what’s changing and why it matters.
Here’s how to create impactful before-and-after views:
- Start by duplicating the original floor plan before making any design changes.
- Create the “before” version 2D plans and 3D images.
- Modify the duplicate to include the full addition, updated roofline, and landscaping.
- Generate matching 3D renderings from identical angles for accurate comparisons.
- Present both versions side-by-side in your client proposal.
Here are a few examples of house addition before and after designs created with Cedreo.
Home Additions Before and After: Family Room Addition
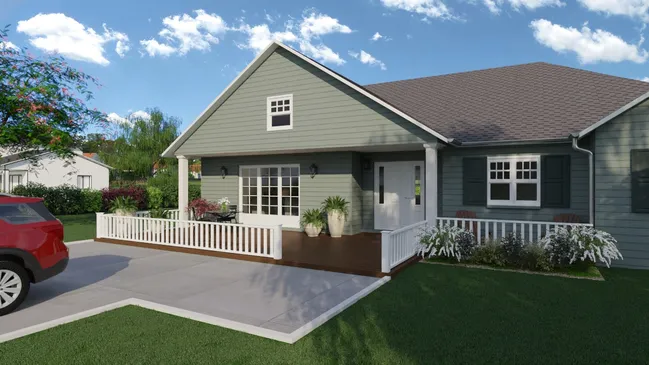
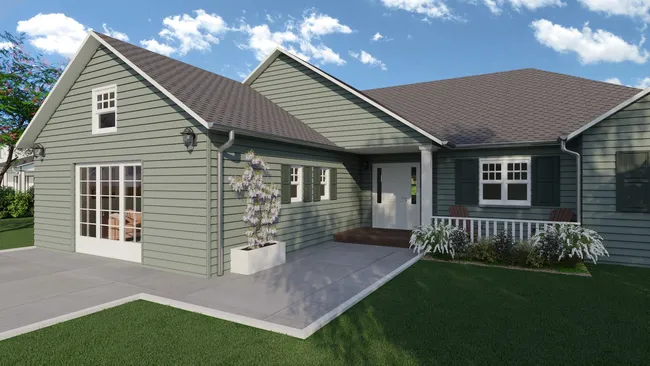
This rear bump-out adds a spacious family room off the main living area, creating a more open and connected layout. It’s ideal for clients who want a minor addition to have more shared space for entertaining and family time.
Home Additions Before and After: Second Story Addition
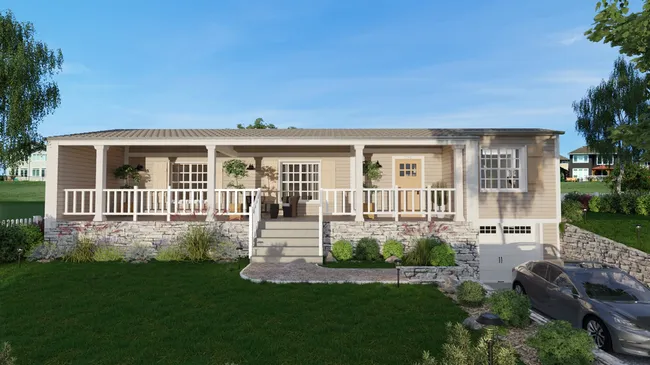
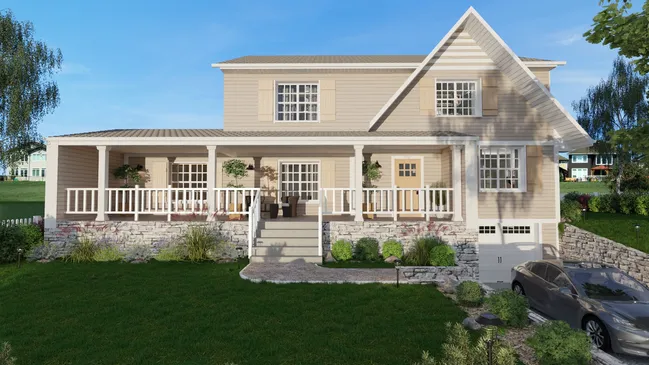
This full second-story addition adds bedrooms over the existing footprint to almost double the usable square footage. A second-story addition like this is perfect for tight lots where building out isn’t possible.
House Additions Before and After: In-Law Suite
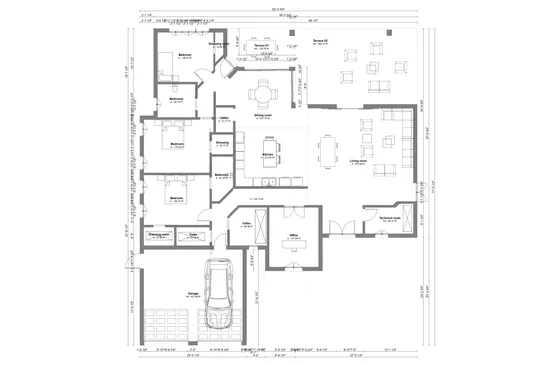
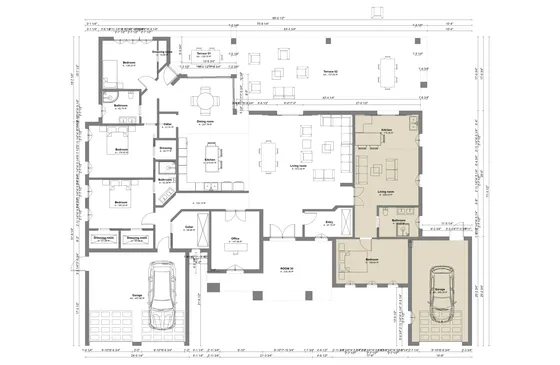
This self-contained suite on the same level as the main home includes a bedroom, bath, and kitchenette with its own private entrance. It’s a great solution for multigenerational living or long-term guests.
Present Your Home Addition Designs
A polished presentation helps homeowners visualize the final result and builds confidence in your proposal. Clear, well-organized visuals cut down on questions and make it easier for clients to say “yes” faster.
By combining 2D plans, 3D images, and key design details in one document, you clearly show the full value of the addition.
To create a professional presentation in Cedreo:
- Go to the Folder tab
- Click Create a New Document
- Add your plans and 3D renderings
- Use tabs to insert additional images, shapes, and custom text
Here’s an example of some professional presentation documents you can create for home additions.
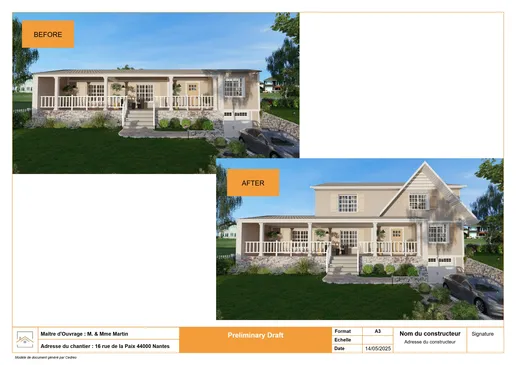
Get Client Approval and Feedback on the Addition Designs
Once you’ve presented the home addition plans, it’s time to guide the homeowners through the approval process.
Ask targeted questions to draw out meaningful feedback:
- Does this layout support how you plan to use the space?
- Are there any areas that feel too small, too large, or hard to access?
- Does the exterior design match what you envisioned?
- Are there any must-haves missing from the design?
Clear communication at this stage ensures the next step goes smoothly.
Make Edits and Refine the House Addition Plans
With Cedreo, making edits is fast, intuitive, and accurate. This helps you maintain project momentum and keep your clients engaged throughout the process.
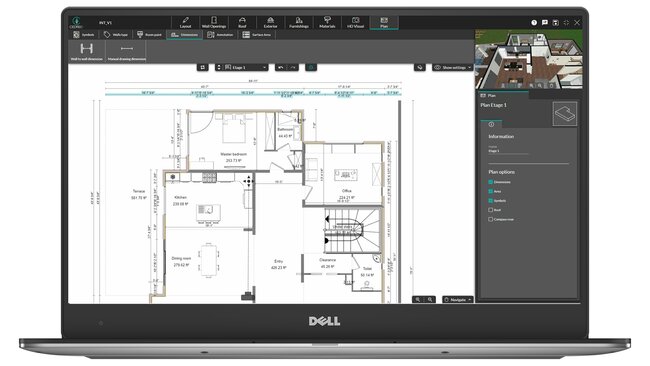
You can quickly:
- Resize layouts by adjusting room sizes and overall dimensions while keeping proportions intact
- Swap furnishings and materials to test multiple layout or style options
- Re-render updated visuals in minutes so clients can immediately see changes in 3D
This streamlined workflow reduces back-and-forth, eliminates version confusion, and shortens your overall design timeline.
Home Addition Design FAQs
How do I design an addition to my house?
Start with a client consultation, assess the building site, and follow a structured design and building process. Focus on aligning the addition with the original structure and meeting local building codes.
Do additions add value to a home?
Yes, well-executed additions — like a two story addition or garage conversion — can increase resale potential. Working with an architect and of course, managing cost carefully helps improve return on investment.
How to create plans for a home addition?
Use professional software like Cedreo to draw detailed plans, including layouts and structural elements. While planning the remodeling, it’s generally a better idea to provide 3D plans as well, so you can visualize finish work.
Design an Addition to a House the Easy Way, With Cedreo
Designing additions doesn’t have to be complicated. With Cedreo, you can create professional-grade 2D plans, visualize spaces in 3D, and present polished proposals, all in a fraction of the time it used to take.
From planning to final presentation, Cedreo helps you save time, reduce rework, and win more client approvals.Try Cedreo FREE today and simplify your home addition design process.

