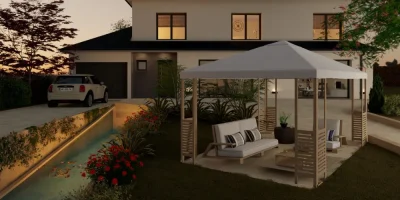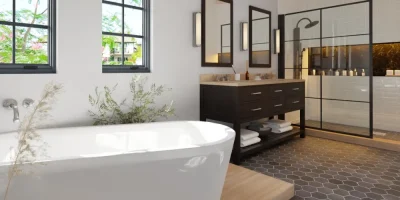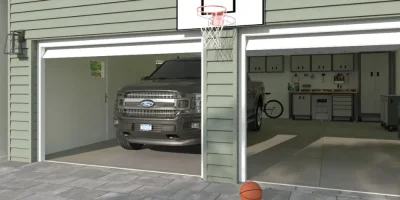Shipping container homes aren’t just a fad that’s going out of style in a year or two. They’re a creative solution for modern, sustainable living that’s here to stay.
But designing a functional and comfortable interior in what’s essentially a compact steel box comes with its own set of challenges. While most shipping container homes are compact by nature, smart design choices can make them feel spacious and inviting.
So how do you optimize space, maintain structural integrity, and make an inviting interior your clients will love?
In this 7-minute read, we’ll explore everything you need to know about shipping container home interiors.
- Understanding container interior dimensions
- Popular container home interior styles
- Navigating material constraints
- Practical tips for overcoming common challenges.
Whether you’re working with a single shipping container or multiple containers, with these insights and the right tools, you can create a shipping container building that becomes your client’s dream home.
Why trust us? Here at Cedreo, we’ve got 20+ years of experience working with housing pros in the home design space. So we know what it takes for home builders, contractors and designers to create shipping container plans that land them more clients!
Understanding Container Home Interiors
Designing a new shipping container home starts with understanding its unique structure. From dimensions to materials, these factors influence a surprising number of your interior container house design decisions.
Here’s what you need to know.
Interior Dimensions and Layouts
Shipping containers come in two standard lengths: 20 feet (160 square feet) and 40 feet (320 square feet). Both are 8 feet wide and have an interior ceiling height of about 7 feet 9 inches. However, once you add insulation and finishes, dimensions shrink and you end up with a usable interior space like this.
- Interior width: Around 7 feet 4 inches
- Interior height: About 7 feet 6 inches
These tight dimensions require smart planning:
Pro tip: Use 3D floor plans and visualizations to better envision the available space and organize the flow of the house.
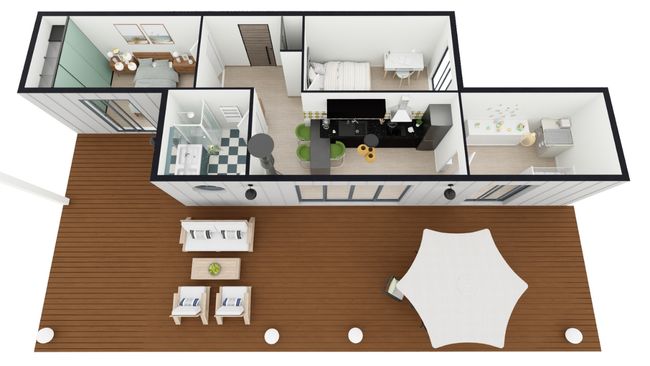
Construction Materials and Shipping Container Homes Interior Design Considerations
Storage containers are made from Corten steel, a strong, weather-resistant metal that’s designed for durability even when exposed to outside elements. Although it’s an extremely durable material which makes it cost-effective in the long run, it presents some unique challenges:
- Heat and Cold: Steel conducts temperature extremes. Without proper insulation, the interior can quickly become uncomfortable.
- Condensation: Container homes are notorious for dealing with condensation. Traditional homes rely on air leakage through doors, windows, and permeable materials to help control humidity build-up. However, the solid metal exterior is completely airtight, and even with some doors and windows, with such a small house the humidity levels can still be too high. That’s why you need proper ventilation (more on that later).
Insulation Solutions (Common in the U.S.)
- Closed-cell spray foam: Adheres to steel, provides a thermal barrier, and prevents condensation. With an R-value of 6-7 per inch, it’s a good choice for getting a large insulating value without taking up a lot of space.
- Shipping container-specific foam boards: Some companies make foam board systems that fit in the corrugated shape of shipping container walls. That’s perfect for maximizing the use of space and insulation value at the same time.
Structural Considerations
Modifying containers for doors, windows, or expansions requires reinforcing the structure:
- You’ll need to use steel beams or welded frames around large cut openings to maintain integrity.
- For large openings, some builders often weld rectangular steel tubes around cutouts for added strength.
- Keep in mind that if you’re creating a cantilevered construction or are otherwise creating a 2-story home where you’re not stacking the containers on their corner posts, you may need to add support columns in the lower container.
- Always consult a structural engineer when making major modifications.
5 Popular Container Home Interior Styles
Whether your clients prefer something cozy, sleek, or edgy, there’s a style to match their personality and needs. Here are 5 popular styles and tips for bringing them to life in container homes.
Chic
About this style: Chic interiors are all about elegance with a touch of glamour. This style uses soft, neutral colors, plush textures, and curated decor to create a space that feels sophisticated but still comfortable. It’s perfect for clients who love refined, stylish spaces that feel put together.
Tips for creating a chic container interior:
- Stick with neutral shades like white, cream, and light gray, and add accents in metallic tones like gold or brass.
- Use plush materials like velvet for sofas or headboards. Then add cozy touches like soft rugs.
- Add eye-catching lighting, like a fancy chandelier or a statement floor lamp.
Contemporary
About this style: Contemporary design reflects what’s trending right now in interior design. It’s dynamic and evolves with the times, pulling elements from various styles like minimalism, industrial, or even modern. The focus is on creating open, airy spaces with clean lines, balanced with softer shapes and textures to keep the look fresh and approachable.
Tips for creating a contemporary container interior:
- Choose a muted or monochromatic color palette with pops of bold accents, like black or navy.
- Combine materials like glass, concrete, and metal with softer fabrics and wood finishes.
- Take advantage of natural light and keep the layout open.
Hygge
About this style: Hygge (pronounced “hoo-gah”) is all about creating a cozy, comforting space that feels like a warm hug. It’s a Danish design style that focuses on natural materials, soft lighting, and spaces designed for relaxation and connection.
Tips for creating a hygge container interior:
- Add warm, soft lighting with candles, string lights, or dimmable fixtures to create a relaxing glow.
- Use natural materials like wool blankets, wooden furniture, and linen curtains.
- Create cozy little nooks with blankets, cushions, and a reading lamp.
Modern
About this style: Modern design refers to a specific historical style from the early to mid-20th century. It’s timeless, defined by clean, straight lines, minimal ornamentation, and a focus on functionality. Unlike contemporary, modern interiors are more structured. The result is a sleek and purposeful space that feels organized and calm.
Tips for creating a chic container interior:
- Use furniture with clean lines and functional designs, such as mid-century pieces with tapered legs or simple wood finishes
- Emphasize natural materials like wood, stone, and leather for an organic, grounded feel
- Avoid clutter by focusing on built-in storage and practical layouts that emphasize simplicity
Industrial
About this style: Industrial design celebrates raw materials and functionality. It embraces the steel, concrete, and exposed elements of shipping containers and turns them into bold design features. This style is edgy yet inviting.
Tips for creating a chic container interior:
- Highlight steel walls or exposed beams to show off the container’s structure.
- Use reclaimed wood, visible pipes, or concrete floors to give the space an authentic industrial vibe.
- Choose metal light fixtures or furniture with rugged finishes to tie the look together.
PRO TIP! – Visualize the style with Cedreo. With its extensive interior design library and product packs with pre-made combinations of furniture and decor, Cedreo has what you need to quickly visualize the interior design of your container home projects. It’s easy to experiment with different layouts, furniture styles, and decor.
For example, you can quickly create multiple 3D versions of a bedroom layout — one in a modern style, one in industrial, and one in hygge — and present them to your clients. Having the ability to quickly create realistic visuals of the finished space means you can get better feedback from clients and make faster design decisions.
Container Home Interior Design Challenges and Opportunities
Shipping container homes offer an exciting blend of sustainability and creativity, but they also come with unique challenges. Let’s dive into some of the most common challenges and how to tackle them effectively.
Challenge 1: Space Constraints
The challenge
Shipping container house interiors are small. Even a 40-foot-long container has an area of just 320 square feet. For comparison, the average 1-bedroom apartment is double that square footage.
So if you’re only using a single shipping container, that tiny space presents significant challenges for creating functional layouts.
Even if you use multiple shipping containers, you still have to deal with the standard width of a container. At just 8 feet before insulation, this can feel restrictive. Once you insulate and finish interior walls, the usable width decreases to about 7 feet 4 inches.
This leaves little room for traditional floor plans or standard furniture layouts. Without strategic planning, the house can quickly feel cluttered and overwhelming, which won’t sit well with clients.
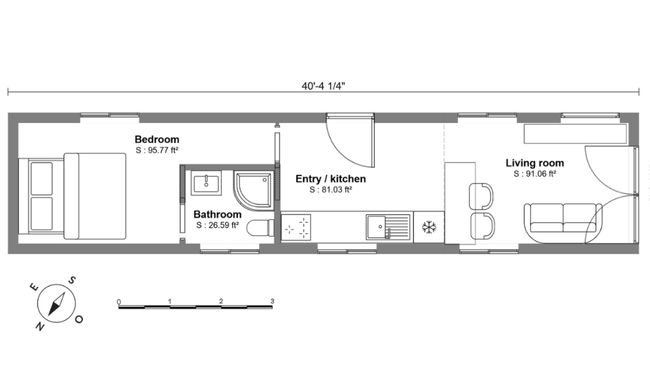
Another constraint is the container’s linear shape. The lack of natural divisions means that even basic activities like cooking, working, and sleeping need to coexist within a single, uninterrupted space. Poor layout choices can exacerbate this and cause inefficient flow and wasted areas.
Finally, storage is a common pain point in container homes. With limited square footage, traditional closets and cabinets just take up too much room.
Pro Tips for Dealing With Space Constraints
Go vertical: Take advantage of the container’s height (especially if you’re using a high-cube container) by creating lofts for sleeping or storage. For example, a lofted bed above a desk or play area frees up valuable living space while maintaining functionality.
Install built-in furniture: Use built-in storage solutions and furniture like fold-down tables, wall-mounted desks, or storage benches to keep the house tidy. These provide extra storage space and you can custom-fit them to the compact dimensions of a container.
Use sliding doors: Swinging doors require clearance that eats into the available square footage. Replace them with sliding doors, such as barn-style or pocket options.
Choose multi-functional furniture: Go with versatile pieces, such as ottomans with storage, convertible sofas, or expandable dining tables.
Cluster utilities: Group kitchens and bathrooms along shared walls to streamline plumbing and wiring. This strategy reduces construction costs and leaves more room for living space.
Use multiple shipping containers: Container interior designs are much easier to make when you’re working with more than just a single container. Using multiple containers side by side means you have more possibilities for designing an open space while still keeping the cost at a minimum.
Challenge 2: Creating a Welcoming and Personalized Interior
The challenge
Shipping container homes are inherently industrial in design. However, most clients want their space to feel comfortable, inviting, and reflective of their personal style and so they may prefer it to be not so industrial looking. The challenge lies in softening the starkness of steel walls and narrow layouts while incorporating textures, colors, and furniture that suit the client’s taste.
Keep in mind that the compact size of a container magnifies the impact of every design choice. So balance and cohesion are essential.
Pro Tips for Creating Welcoming Container Interior Designs
Work with the container’s natural aesthetic:
- Highlight existing industrial elements. Exposed steel beams or weathering steel walls can be a design feature rather than a drawback. Pair these elements with softer textures to create balance.
- Blend industrial with organic materials. For example, add reclaimed wood shelves, natural fiber rugs, or woven baskets to warm up the steel.
Then add personality with accent colors:
Choose a color palette that works with the small space: Light, neutral tones make small spaces feel larger and brighter. For example, choose shades like soft whites, cool grays, or sandy beiges for walls.
- Use deep blues or greens for a calming contemporary look.
- Try burnt orange or mustard yellow for a warm, hygge-inspired space.
Incorporate vertical design: Use the height of the container to add visual interest and storage:
- Install tall, narrow bookshelves or wall-mounted cabinets.
- Hang curtains or artwork higher than usual to draw the eye upward. This makes the room feel taller (which is important in a living space with less than an 8-foot ceiling.
Personalize with décor and accessories:
- Introduce greenery. Add vertical gardens, potted plants, or hanging planters to soften the industrial feel and improve air quality.
- Focus on lighting. Layer lighting with wall sconces, pendant lights, and LED strips. Avoid harsh overhead lighting.
- Client-specific accents. Although space is limited, look for ways to include a favorite art piece, or unique collectibles to make the space feel personal.
Offer multiple design options: Leverage software like Cedreo’s 3D rendering tools to present clients with several design versions tailored to their tastes.
For example:
- One layout might feature a sleek, minimalist aesthetic with monochromatic tones and sharp lines.
- Another option could emphasize natural textures, warm colors, and hygge-inspired furniture.
This helps clients visualize the final space and choose a style that resonates with them. Plus, having realistic visualizations with accurate lighting makes it easy to see if the space feels cramped or has a spacious feel.
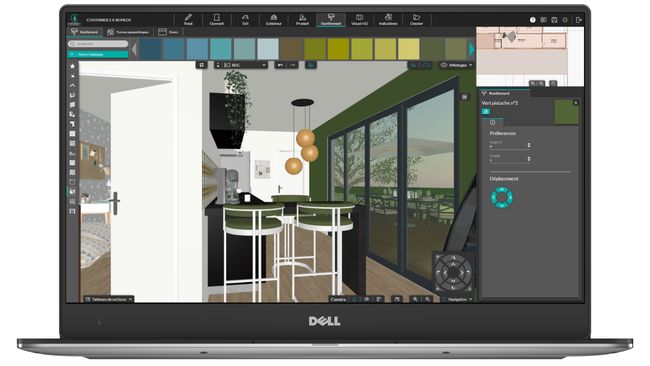
Challenge 3: Insufficient Natural Light
The challenge
Shipping containers come with zero windows. You need to add all openings during construction. Also, the narrow width, low ceilings, and linear layout exacerbate these issues and interiors can easily feel dark and closed-off.
Pro Tips for Dealing With a Lack of Light
Add floor-to-ceiling windows: Large windows maximize natural light and make the space feel more open. Place them to capture outdoor views and sunlight throughout the day.
Install tubular skylights: There are some styles of tubular skylights made especially for shipping containers. They’re perfect for areas like bathrooms or hallways where you don’t have a lot of wall space for windows. They provide extra daylight while maintaining privacy and energy efficiency.
Use sliding glass doors: Sliding glass doors act as both an entryway and a light source, connecting the interior to outdoor spaces while creating a seamless transition.
Strategically place mirrors: Mirrors amplify natural light by reflecting it around the room. Position them opposite windows to reflect light and create the illusion of a larger space.
Challenge 4: Ventilation, Humidity, and Climate Control
The challenge
Ventilation, humidity, and temperature control are related problems. Steel walls conduct heat. That means without proper insulation the interior will be hot in the summer and cold in the winter.
And without proper airflow, the humidity levels in the small interior can shoot up. In addition to feeling uncomfortable, this also leads to condensation which can cause mold and mildew with time.
Pro Tips for Climate Control
Use proper ventilation: For effective cross-ventilation, include several windows placed on opposite walls. This helps fresh air circulate throughout the space when the windows are open. As is standard and required in most homes, install a kitchen and bathroom vent to remove moist air.
HVAC: Mini-split HVAC systems are compact and help control humidity while keeping the entire space at a comfortable temperature.
Challenge 5: Compliance with Interior Building Codes
The challenge
In most areas, shipping container homes need to meet local interior building codes — codes that, while designed to ensure safety, are established with traditional construction in mind. Those local regulations can be challenging to comply with in shipping container homes.
Building codes vary widely by location, covering everything from electrical and plumbing systems to interior dimensions (ceiling height, door size, square footage requirements) and clearances (space around fixtures and other key areas). However, some places do make allowances for tiny homes and shipping container homes may fall under these codes.
IMPORTANT – Always check with your local code office or consult a local architect to ensure your shipping container house interior complies with local codes.
Pro Tips for Complying with Building Codes
Research code restrictions early: Investigate local rules on internal dimensions, fixture clearances, fire safety, insulation, ceiling heights, ventilation, etc. before starting your design.
Consult a structural engineer: Before making any modifications, work with a professional to ensure the container remains structurally sound. Engineers can recommend reinforcements like steel braces or welded frames for large openings.
Use professional blueprints and presentation documents: Professional blueprints and presentation documents can make it easier for local code offices to understand and approve your house plans.
In addition to creating professional blueprints and presentation docs, Cedreo has other unique features that help you quickly design cargo container homes and interiors.
How Cedreo Simplifies Shipping Container Homes Interior Design
Building shipping container homes and designing their interiors doesn’t have to be a struggle. Cedreo offers intuitive tools that empower professionals like you to create designs quickly and confidently.
Whether you’re designing interiors for a single container or multi-unit setups, Cedreo simplifies the process so you can accomplish more in less time.
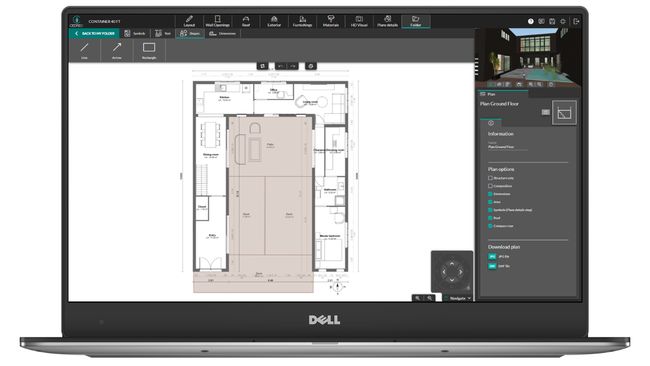
Create detailed 3D and 2D floor plans: Create shipping container house plans in a matter of minutes with Cedreo’s floor plan software. It’s got drag-and-drop functionality so you can quickly add doors and windows as well as furnishings and fixtures. Quickly change layouts and see measurements adjust in real time.
Draw realistic containers: Cedreo has the tools you need to represent containers and their specific dimensions. Watch this tutorial to see how easy it is.
Bring designs to life with high-quality 3D renderings: Cedreo’s 3D floor plans and realistic renderings showcase interior details like storage, lighting, and furniture placement. These visuals make it easier to communicate ideas to clients so they can easily envision the finished house interior.
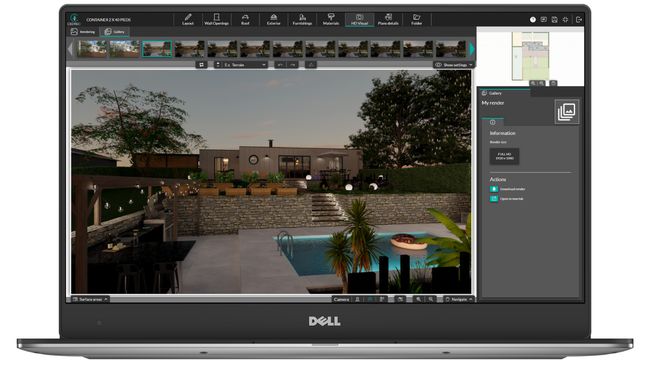
Present multiple options: Since Cedreo is so easy to use and has time-saving pre-configured furnishing packs, it’s easy to create multiple versions of the interior design to present to clients.
High-quality presentation documents: Wow your clients with professional presentations that combine floorplans and visuals into easy-to-share documents.
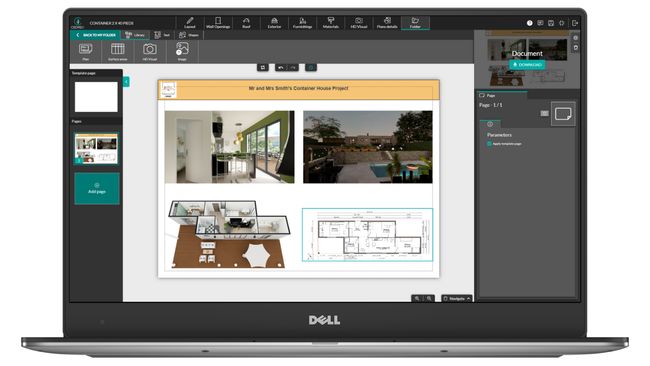
Bring Your Shipping Container House Interior to Life
Designing container house interiors comes with unique challenges, but with the right tools and strategies, you can turn those obstacles into opportunities.
Cedreo makes the process even easier. With tools that simplify floor plan creation and 3D rendering, you can design container house interiors faster than ever that wow your clients and land you more jobs!
Try the FREE version today.

