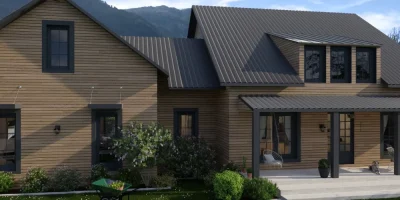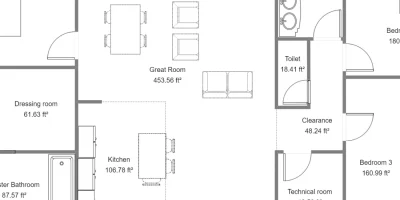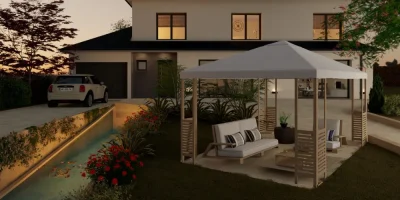A kitchen addition is more than a simple Home expansion. It’s an opportunity to reshape the core function and flow of the entire home.
But for a project to succeed, it needs to balance a client’s vision with budgetary constraints and structural realities.
This guide provides a professional’s roadmap to planning, designing, and presenting stunning kitchen additions that get approved faster. We’ll cover strategic planning, cost management, and design ideas that will help you deliver a space your clients love.
Key Takeaways
- Go Beyond the Wish List: Successful kitchen additions start by analyzing the client’s true lifestyle and daily habits, not just their inspiration photos.
- Location is Everything: The placement of the addition dictates traffic flow, integration with the existing house, and overall construction complexity.
- Smart Budgeting: Costs are driven by size, materials, and labor, so careful planning is important to meet clients’ needs while staying in budget.
- Visualize to Win: Using 3D design tools like Cedreo helps clients see the final vision with clarity, leading to faster decisions and fewer changes down the line.
Why trust us? Here at Cedreo, we’ve got 20+ years of experience working with housing pros in the home design space. We know what it takes for home builders, contractors, and designers to create kitchen room addition designs that land them more jobs!
See How You Can Create Complete Projects with Cedreo
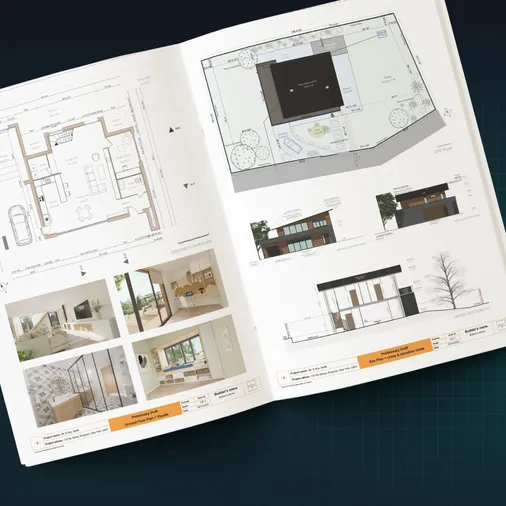
Plans – Get site plans, 2D floor plans, electrical plans, cross sections and elevation views — with all the technical details you need for a comprehensive project overview.
3D Visualizations – Use interior and exterior 3D renderings as well as 3D floor plans to help clients understand the finished project.
Documentation – Manage all your visual documents in one place, so it’s easier to present and sell your projects.
No credit card required, no commitment
Planning Your Kitchen Addition: Strategic Considerations for Success
A successful kitchen addition hinges on what you do long before the first wall comes down. It’s about deep analysis, smart planning, and asking the right questions to translate a client’s dream into a functional, beautiful reality.
Analyzing Client Needs and Lifestyle for the New Kitchen
Your client often comes to the table with a wish list and Pinterest board of their ideal kitchen addition. Your first job is to look past the inspiration photos and analyze how the client’s family actually lives.
A successful design solves daily frustrations, not just aesthetic desires. So start by identifying the pain points in their existing space.
- Is it a lack of counter space for meal prep?
- Not enough storage?
- Or is it an awkward layout that makes family gatherings feel cramped?
PRO TIP! During the initial walkthrough, don’t just ask what they want to add. Ask what they hate about cooking for a holiday or hosting a party in their current kitchen. This question uncovers critical frustrations with workflow, appliance placement, and guest circulation that go deeper than just inspo photos.
Understanding their frustrations is the first step toward designing a solution.
Next, consider their daily life and habits.
- Family Dynamics: Is this a kitchen for a family with young kids, or for empty-nesters who love to entertain guests? The design needs to accommodate their unique lifestyle.
- Entertaining Style: Do they host large, formal dinner parties or casual get-togethers around an island? This will inform the need for a separate dining room versus an open, flowing layout.
- Cooking Habits: A client who is a gourmet cook will need very different appliances and prep areas than someone who primarily uses a microwave.
Location, Flow, and Connecting Your Kitchen Addition to Existing Space
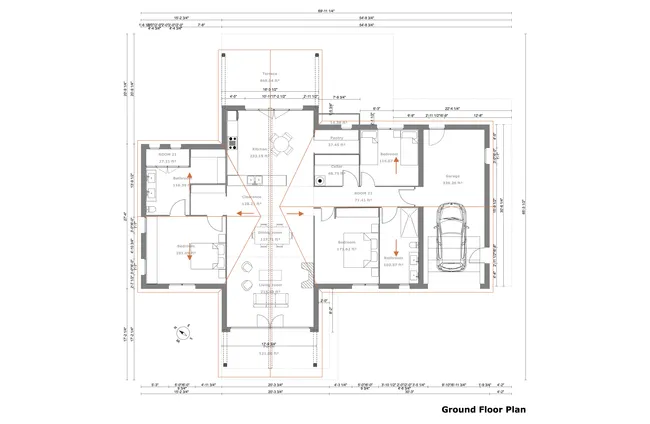
Deciding where to place the home addition is one of the most critical decisions in the entire project. You have to consider the impact on the existing house structure, traffic flow, and how the new kitchen will get the most out of features like natural light.
When planning the location, think about traffic patterns.
- How will someone move from the garage to the new kitchen with groceries?
- Is there an easy path to outdoor areas like a deck or backyard for entertaining?
The goal is to ensure the new room feels like a natural extension of the home, not an afterthought.
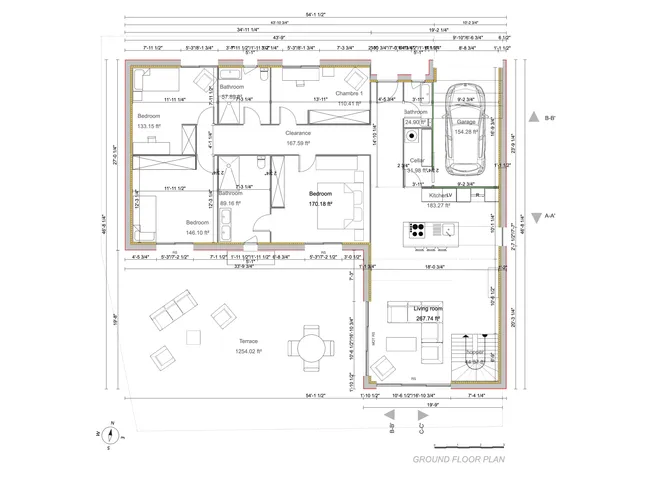
You also have to weigh the pros and cons of expanding the current kitchen’s square footage versus changing its location entirely. Expanding is often more straightforward, but if the current kitchen’s location is fundamentally flawed, relocating it might be the better long-term solution, even if it’s more complex.
PRO TIP! Pay close attention to the sun’s path. Orienting the new kitchen to capture morning sun can create a bright, welcoming space, while avoiding the intense afternoon sun can prevent overheating. Large windows and French doors are fantastic, but only if they’re placed thoughtfully. Use a tool like Cedreo’s 3D renderings to adjust the sun’s orientation and get accurate natural lighting affects.
Optimizing Layouts and Addressing Network Constraints
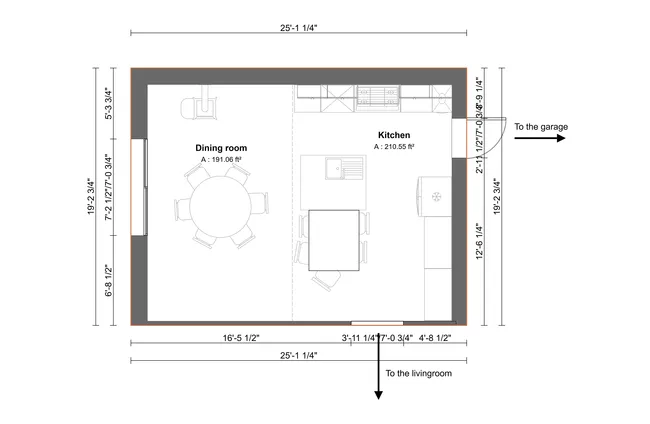
Once you’ve got the location set, it’s time to consider the interior layout and the unglamorous but critical utility planning.
Addressing plumbing, electrical, and HVAC from the outset is non-negotiable.
A beautiful kitchen is useless if it’s inefficient to work in. The classic kitchen work triangle (sink, stove, refrigerator) is still a valid concept, but modern designs often evolve this into efficient work zones.
Ensure there’s a logical flow between key areas, and if you’re adding an island, leave adequate clearance (at least 36-42 inches) around it for comfortable movement. An island can be a functional centerpiece, but not if it creates a bottleneck.
And last but not least, plan for the utilities. Making major changes to these can seriously affect the budget, so it’s important to plan well early on.
- Plumbing: Extending water supply and drain lines for sinks and dishwashers can be a significant cost.
- Electrical: The new space will need ample outlets, proper task and ambient lighting, and dedicated circuits for major appliances.
- HVAC: Ensure the addition is properly heated, cooled, and ventilated with a quality range hood.
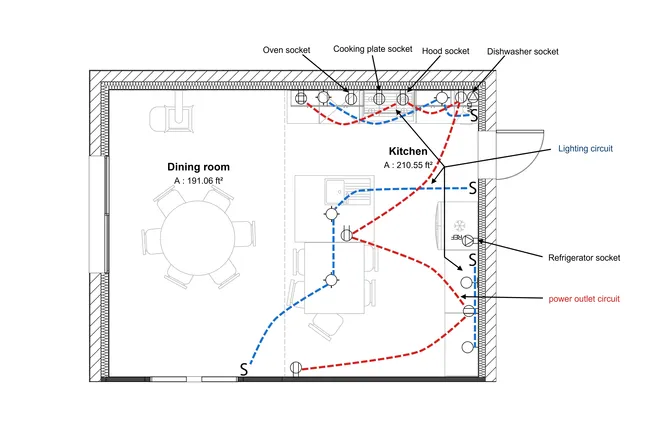
Addressing these structural and network details early in the process prevents costly surprises and ensures the new kitchen addition works as well as it looks.
Trending Kitchen Addition Ideas and Design Elements
With a solid plan in place, you can focus on the design elements that transform a simple room addition into a truly exceptional kitchen. Here are some ideas to consider.
Embracing Open-Concept Layouts in Your New Kitchen
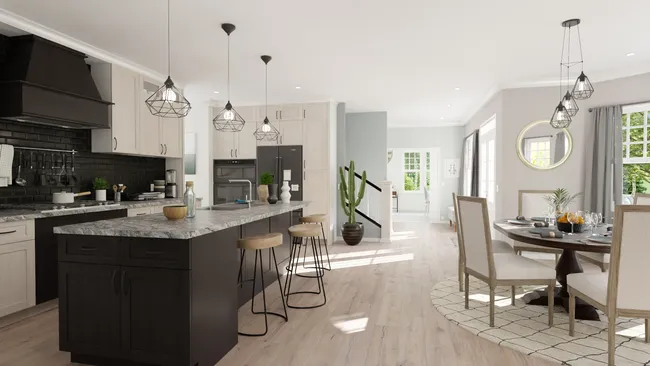
Open-concept layouts break down the walls between the kitchen, dining, and living areas. The result is an expansive, airy space that lends itself to family gatherings and entertaining.
- Cohesive Flow: Achieve a cohesive, integrated look by using consistent flooring materials and complementary color palettes across the different zones. Wide archways can also enhance the open feel while still providing a subtle sense of separation.
- Design Flexible Zones: Even in an open plan, it’s crucial to define distinct areas for cooking, casual dining, and relaxation. You can accomplish this through the strategic placement of furniture, like a large island with seating, or by using different types of lighting to define each space.
Maximizing Natural Light and Connecting to the Outdoors
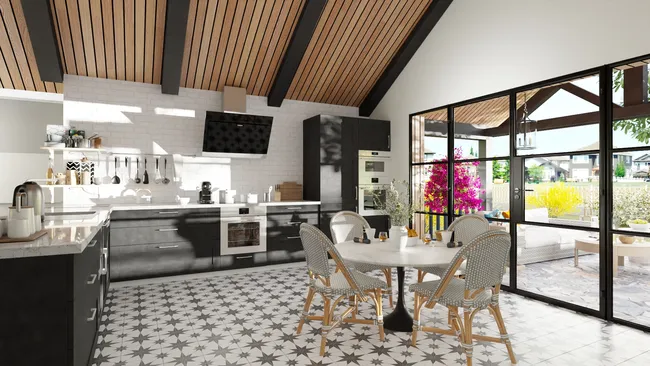
Nothing makes a new kitchen feel more spacious and inviting than an abundance of natural light. Blurring the lines between indoors and out is a key strategy for modern kitchen additions.
- Incorporate Large Windows and Doors: Strategic placement of large windows, sliding glass doors, or French doors can connect the kitchen directly to a backyard or deck. This floods the space with light and makes outdoor dining easier.
- Add Overhead Illumination: When wall space is at a premium, skylights are an effective way to bring in overhead light.
- Use Transom Windows: Placed above standard doors or other windows, transom windows add architectural detail and let more light in the room without sacrificing privacy or valuable wall space.
Sophisticated Material Palettes and Finishes
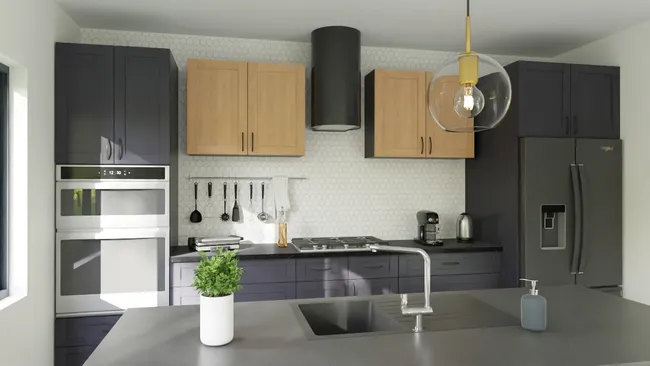
The right materials and finishes are what give a kitchen its unique character. Today’s trends mix timeless choices with bold, contemporary touches.
- Select Durable Countertops: Quartz remains a top choice for its durability, low maintenance, and wide range of aesthetic options that mimic natural stone.
- Mix Cabinetry Finishes: Add visual depth by mixing cabinetry finishes. A popular approach is using a darker color for the lower cabinets or island and a lighter, neutral tone or natural wood for the uppers.
- Install Modern Backsplashes: The classic subway tile backsplash is constantly being reinvented. Consider modern variations like a herringbone pattern, using contrasting grout colors, or choosing bespoke tiles with unique textures.
- Choose Hardworking Floors: Tile floors are an excellent, durable choice for high-traffic kitchen areas. Luxury vinyl plank flooring is another popular (and budget-friendly) choice.
Smart Storage Solutions
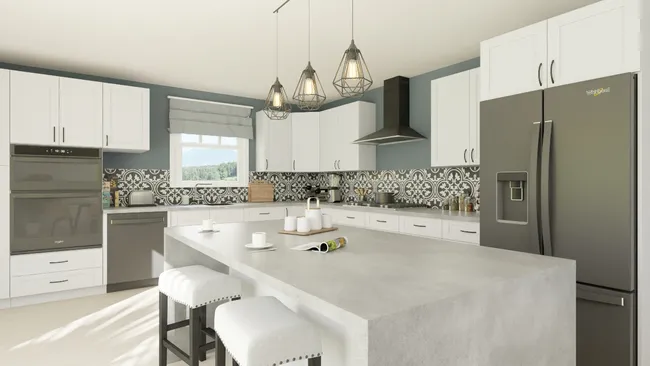
A common client request for any kitchen remodel or addition is better storage.
- Integrate Hidden Storage: Features like hidden, walk-in pantries and pull-out shelves in base cabinets make items more accessible and keep the space organized.
- Include Appliance Garages: Dedicated appliance garages with roll-up doors keep countertops clear by concealing small appliances like toasters, air fryers, blenders, and coffee makers.
The Evolving Role of the Kitchen Island in Modern Designs
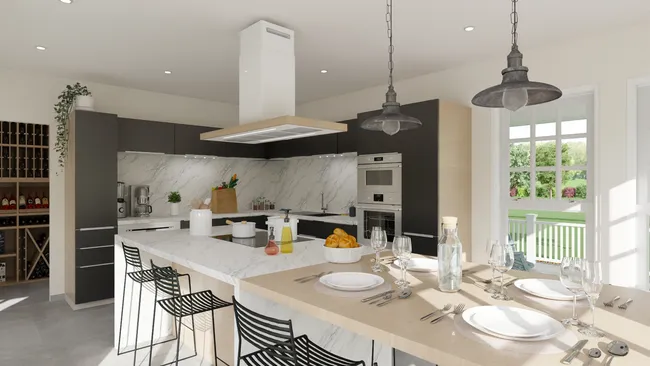
The kitchen island has evolved far beyond a simple workspace. It is now the undisputed hub of the modern kitchen and is regularly used for more than just eating (homework, working from home, crafting, etc.)
- Integrate a Second Sink: For serious cooks or busy households, a secondary prep sink on the island is a nice touch.
- Add a Cooktop: Placing a cooktop on the island allows the host to face guests while preparing meals, which creates a more social cooking experience.
- Incorporate Under-Counter Appliances: Features like a beverage refrigerator, wine cooler, or microwave drawer can be built into the island to add convenience and free up space elsewhere in the kitchen.
- Enhanced Connectivity & Utility: Add built-in outlets and USB ports to make the island a more useful space for working from home, crafting, homework, or charging devices. Slim storage drawers on the seating side provide easy access to non-kitchen items like pens, paper, and devices.
Creating a Dedicated Dining Room Addition off the Kitchen
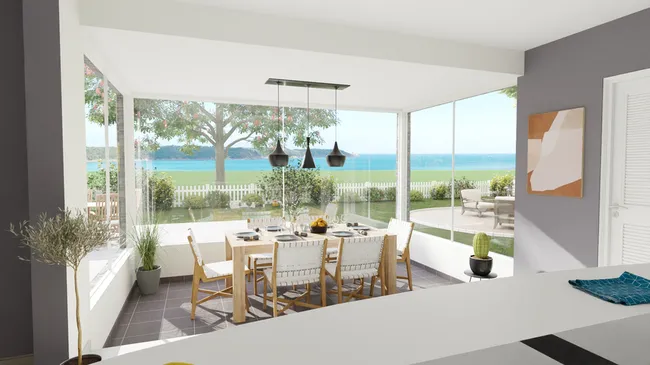
When most people want more utility in the kitchen, they think of expanding the kitchen. However, doing a dining room addition is often a more budget-friendly way to get a more useful kitchen as well as more dining space.
By building a new dining room addition, you can often free up the square footage of the old dining space to enlarge the kitchen without having to move utilities and all the cabinets. This avoids the greater cost and complexity of a full kitchen build-out or relocating core plumbing and electrical networks. It also shifts non-cooking activities like homework or crafting to the dining area so the kitchen has more functional space.
- Promote Family Time: A dedicated dining area provides a more intimate and formal setting for family gatherings and special occasions. A dining room like this fosters quality time around a table in a way a small eating nook often cannot.
- Multi-Purpose Functionality: Design the dining addition to be flexible, accommodating not only meals but also homework, work-from-home video calls, and family game nights. Ensure layouts allow for various table sizes and comfortable movement around them.
- Integration & Ambiance: Ensure the new dining area flows seamlessly from the kitchen with coordinated color palettes and consistent flooring. Layer lighting with dimmers to transition from bright work areas to intimate dining settings.
Understanding Kitchen Addition Cost and Budgeting Strategies
Most clients start with a wishlist and photos of their ideal kitchen addition, often without a realistic understanding of the potential costs for both materials and labor. Helping them understand these key cost drivers and showing them smart ways to save money is an important part of your job as a housing professional and is crucial for setting realistic expectations and keeping the project on track.
Navigating Kitchen Addition Costs: Factors, Breakdown & Efficient Options
Understanding the financial aspects of a kitchen addition is crucial for both you and your clients. Projects can range significantly, from a simple room addition at about $20,000 to a luxury expansion exceeding $150,000. Standard builds typically cost $100 to $300 per square foot, while high-end, custom projects can climb to $300-$500 per square foot.
Key factors influencing these costs include:
- Square Footage, Materials, and Labor: These are consistently the primary cost drivers. Larger additions demand more materials and labor, and opting for high-end finishes, premium appliances, or custom cabinetry significantly increases the budget.
- Regional Variations and Permits: Construction costs fluctuate based on geographic location due to local labor rates and material availability. Additionally, every addition requires permits, with fees ranging from $400 to over $6,500 (an expense clients often underestimate).
- Complexity of the Addition: Moving the kitchen to an entirely new location or significantly altering the plumbing and electrical infrastructure will dramatically increase costs compared to simply expanding an existing kitchen while keeping core utilities in place.
Here’s a breakdown of major cost components:
- Skilled labor often represents the largest portion of the budget. Unlike simpler room additions, labor can account for approximately 65-70% of the total kitchen project cost, with materials making up the remaining 30-35%.
- Major Labor Costs: Significant labor expenses come from framing and carpentry (30-40%), the specialized work of plumbers and electricians (20-30%), and the general contractor’s fee (typically 10-25% of the total project cost).
- Material Costs: Cabinets (30-40%) and appliances (15-20%) are typically the two largest material line items.
For clients needing modest additional space, a bump-out addition offers a cost-effective alternative to a full-scale extension.
- What is a Bump-Out? This is a small extension, usually 20-100 sq ft of space, that typically doesn’t require a full foundation. It’s ideal for adding extra space for a breakfast nook, pantry, or expanded dining room, with total costs often falling between $20,000 and $50,000.
- Cost & Construction Advantage: Compared to a mid-size 200 sq ft kitchen addition (averaging $48,000-$95,000), bump-outs offer clear savings due to less foundation work and structural modifications.
- Understanding Limits: While efficient for expanding an existing kitchen, bump-outs are designed for modest space additions and are not suitable for creating an entirely new room requiring a large footprint or major utility relocation.
Value Engineering Strategies to Reduce the Overall Budget
Meeting a client’s budget doesn’t always mean compromising on quality. It’s about making smart, strategic choices that deliver the biggest impact for the money.
- Make Smart Material Choices: Opting for semi-custom or stock cabinetry instead of fully custom can save a lot. High-quality laminate countertops or standard-color granite can provide a beautiful look for a fraction of the cost of premium quartz. For flooring, vinyl plank offers excellent durability and style at a lower price point than hardwood or ceramic tile.
- Standardize Windows and Doors: Custom-sized windows and doors are always more expensive than standard sizes. Designing the addition around commonly available dimensions can reduce material and installation costs without sacrificing light or access.
- Be Selective with Appliances: While it’s tempting to go for professional-grade appliances, many mid-range models offer excellent performance and features at a much more accessible price.
- Save on Fixtures: Choosing well-made but less expensive faucets, sinks, and lighting fixtures can also trim the budget. These are also relatively easy items for a client to upgrade themselves down the road if they choose.
Visualize Your Clients’ Dream Kitchen Additions with Cedreo
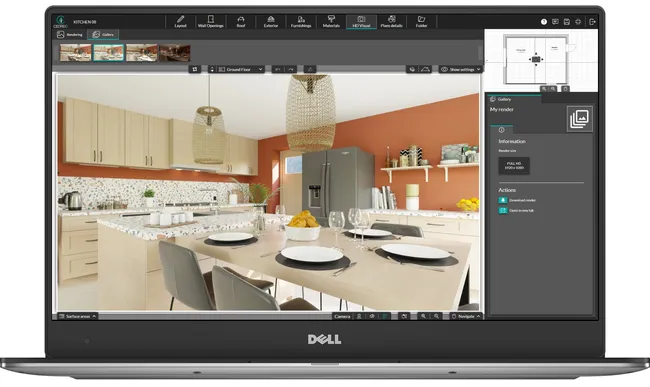
Bringing your clients’ kitchen addition vision to life in photorealistic 3D renderings leads to happier clients, better design decisions, and more streamlined planning. Here’s how Cedreo floor planning and design software achieves that with kitchen remodel projects.
- From 2D to Stunning 3D: Quickly draft precise 2D floor plans defining room dimensions and features for any house or room addition. Instantly see these as 3D floor plans. This lets clients see their new kitchen or dining room addition for a realistic sense of space and flow.
- Photorealistic Renderings: Generate high-quality, photorealistic 3D renderings of the interior and exterior in minutes. These visuals showcase realistic lighting and textures for cabinetry, quartz countertops, a subway tile backsplash, or a unique tile floor.
- Accelerate Approvals: Present various kitchen layouts and design ideas, even for a dedicated dining room off the kitchen. Test materials virtually, seeing how black countertops or specific cabinet finishes look before ordering. This clarity builds confidence, leading to faster “yes” decisions and a smoother remodel.
- Professional Project Presentations: Compile 2D plans, 3D renderings, and elevation drawings into professional, client-ready documents. Customize these with your company logo and branding to enhance sales proposals and streamline communication.
Ready to streamline your kitchen addition projects? Try Cedreo for free today!
Kitchen Addition FAQs
Adding on to a kitchen is a significant investment, with costs varying widely based on square footage, materials, and labor. These often range from $100 to $300 per square foot for a standard build.
Remodeling a kitchen for $10,000 is generally challenging. This budget might only accommodate minor updates like paint, a new countertop, and switching out some fixtures.
For a 12×12 kitchen remodel (144 sq ft), comprehensive updates can range from $11,500 to $28,800 or more, with the final price heavily influenced by cabinet choices, countertop materials, new flooring, appliances, and labor.

