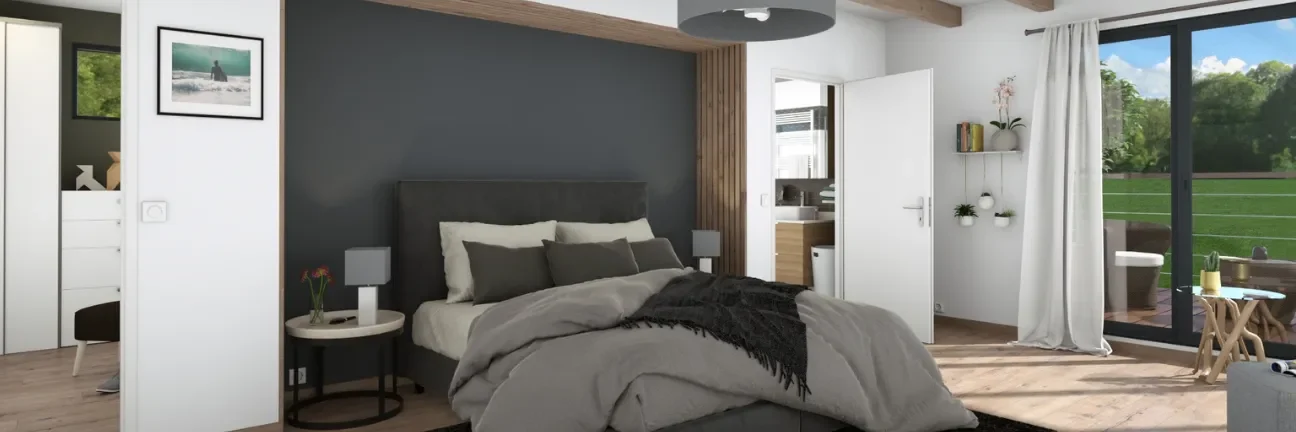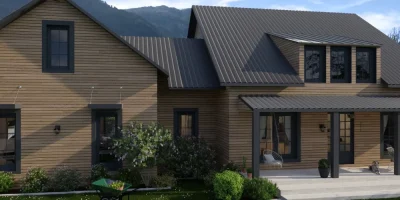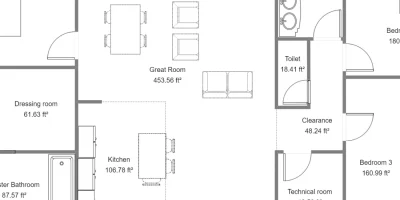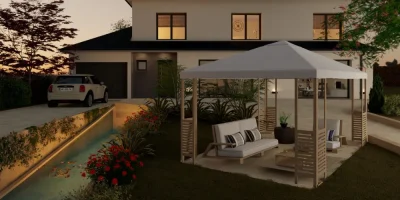Designing a master suite edition can be a challenge. Clients want spa‑level comfort without scope creep. Budgets wobble, circulation gets messy, and indecision slows approvals.
This guide gives builders, remodelers, and designers a field‑tested master suite playbook, from footprint planning and flow to cost drivers and privacy. You’ll also see how fast 2D/3D iterations and photorealistic visuals to align decisions early, reduce rework, and keep your schedule moving.
Key Takeaways
- Nail space planning early. Square footage, circulation, and adjacencies drive comfort and constructability.
- Bathrooms set complexity and budget. Plumbing and electrical as well as expensive materials drive up costs.
- Boost ROI by implementing the latest master suite trends and ideas.
- With Cedreo, 2D/3D plans and photorealistic renderings win buy‑in faster and cut change orders.
Why trust us? Here at Cedreo, we’ve got 20+ years of experience working with housing pros in the home design space. We know what it takes for home builders, contractors, and designers to create master bedroom addition designs that land them more jobs!
See How You Can Create Complete Projects with Cedreo
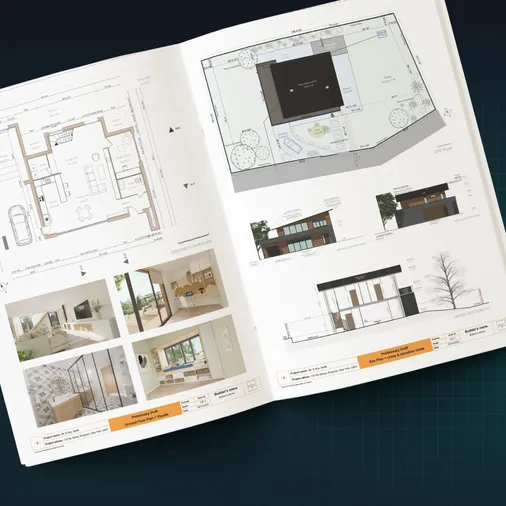
Plans – Get site plans, 2D floor plans, electrical plans, cross sections and elevation views — with all the technical details you need for a comprehensive project overview.
3D Visualizations – Use interior and exterior 3D renderings as well as 3D floor plans to help clients understand the finished project.
Documentation – Manage all your visual documents in one place, so it’s easier to present and sell your projects.
No credit card required, no commitment
Space Planning Essentials for a Master Bedroom Suite Addition
A master suite only works if the basics are right like clear space planning, smart placement, and integration with the existing house.
Defining the Master Suite
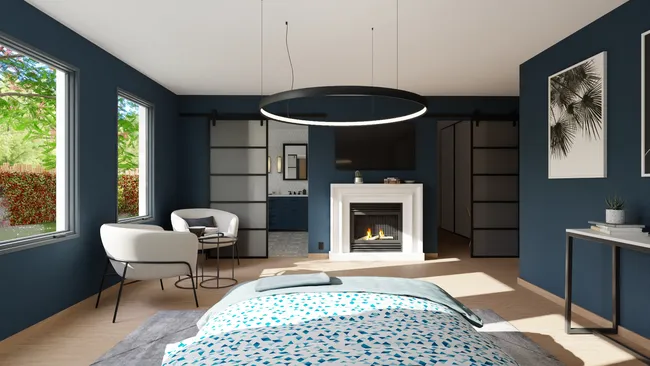
Most homes are comfortable with 300–500 sq. ft. for a primary suite. Smaller footprints work with just the essentials, while larger ones allow for spa‑style upgrades.
- Master suite size range: 300–500 sq. ft.
- Compact setup: Queen bed, compact vanity & shower, small closet.
- Expanded setup: Soaking tub, larger shower, closet island, small sitting zone.
- Circulation: 36″ clear paths; 24–30″ bedside clearance; 36–42″ closet aisles.
- Wall planning: Reserve space for dressers/doors, keep switches and return‑air paths clear.
Master Suite Location Options
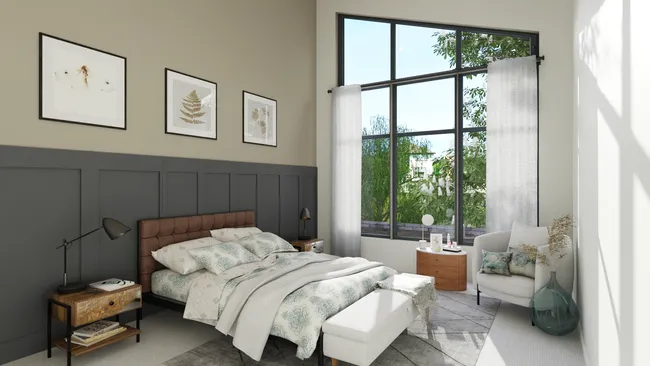
Where you place the suite changes both cost and complexity. Each option has benefits, but also unique challenges.
- Ground-level build-out: Confirm setbacks and foundations, align floor heights, and design roof tie-ins to prevent water traps; also check site grading and drainage to avoid costly corrections after construction.
- Second story: A second floor addition requires clean load paths, smart stair placement, and additional bracing, plus careful coordination with the existing roofline and structural system to ensure long-term stability.
- Above‑garage: Demands structural upgrades, vibration control, soundproofing, and dedicated HVAC zoning.
Remember to always review utility runs (plumbing, venting, electrical) and site drainage before finalizing your design.
Repurposing vs. Building New From Existing Living Space
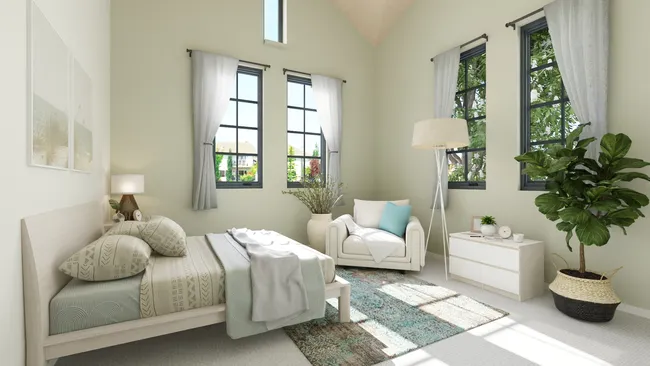
Sometimes the fastest way to add a room addition is by converting space you already have. Other times, building new delivers better long‑term value.
- Repurpose space: Faster and less costly, especially if converting an attic, basement, or bonus room, but may reduce privacy, daylight, or limit plumbing options.
- Build new: Offers ideal size and separation with the chance to design circulation from scratch, but requires more exterior work, a new foundation in some cases, and additional approvals.
- Resale lens: Adding a full ensuite with closet and bath usually increases resale value more than simply adding a few extra square feet for a simple room.
*What’s the difference between a master suite addition and a master bedroom addition?
A master bedroom addition only adds sleeping space (and maybe a closet), so it’s lower cost because it avoids plumbing and tile labor. A master suite addition includes a full bathroom and closet, which raises cost but delivers greater daily comfort and resale value.
Master Suite Layout Design Essentials
The best master suites start with a strong layout because even the most expensive fixtures or finishes can’t compensate for poor circulation and flow.
Space Requirements and Square Footage Targets for a Master Suite Addition
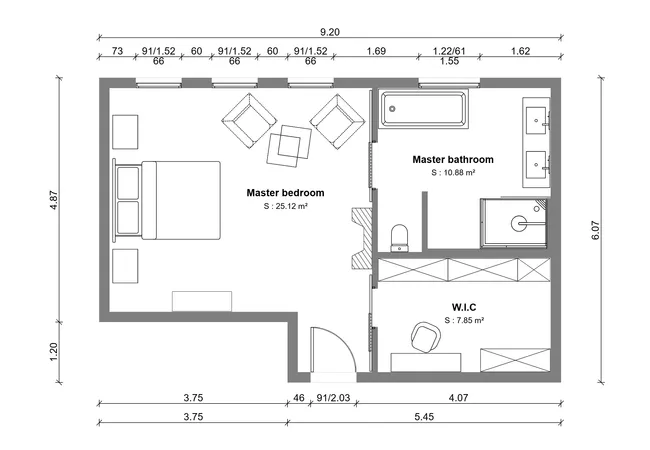
Square footage guides give you a reliable baseline for comfort and functionality. Use these numbers to set expectations before design begins.
- Bedrooms: 12’×14′ works for a queen. 14’×16′ suits a king with space for larger furnishings or seating.
- Closets: 24″ hanging depth with 36–42″ aisles. A small walk-in closet typically averages 25–35 sq. ft., enough for basic hanging and shelving.
- Bathrooms: Master bathrooms often average 80–120 sq. ft. for small layouts, while luxury baths with double vanities, larger showers, or soaking tubs may range from 150–200 sq. ft. or more.
- Showers: 36″×48″ feels comfortable. 42″×60″ creates a luxury experience.
- Separate toilet room: ~36″×66″ with a 28–30″ door for comfort and accessibility.
IMPORTANT: Always verify local codes and permit requirements for clearances and ventilation before finalizing layouts.
Flow Optimization and Adjacencies in a Master Suite Addition
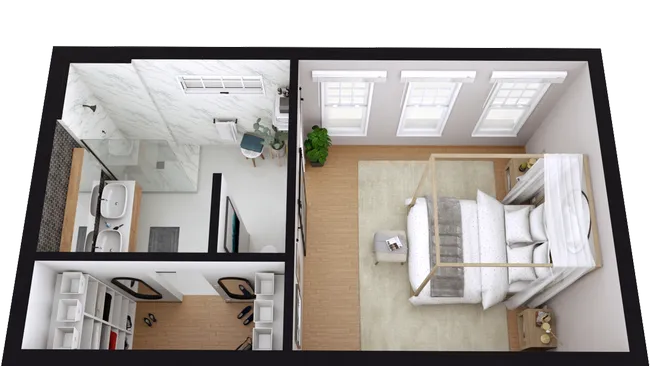
The sequence of spaces sets the tone for daily use. Smart adjacencies prevent traffic conflicts and keep humidity under control.
- Bed → bath → closet: Ideal for a quiet morning route without disturbing a partner.
- Bed → closet → bath: Keeps humidity away from clothing.
- Dual circulation: Provide closet access from both bedroom and bath when possible.
- Support zones: Position laundry nearby or add a chute. Locate towel storage at bath entry. Provide a landing surface by vanities.
Privacy Considerations in Master Suite Addition Design
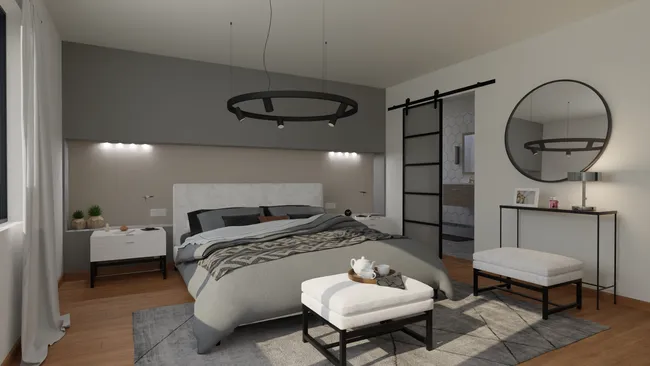
Privacy comes from both layout and materials. A well‑designed suite protects rest while maintaining convenience.
- Buffering: Add a vestibule or use the closet as a sound/sightline buffer.
- Acoustics: Solid‑core doors, acoustic insulation, and soft‑close hardware reduce noise.
- Sightlines: Avoid direct views into the suite from public spaces.
- WC placement: Place away from windows and major sightlines. Pocket doors solve swing conflicts but may compromise acoustics.
PRO TIP! Use Cedreo’s floor plan software 2D and 3D floor plans side by side to spot conflicts early, flip design options live in meetings, and save 2–3 alternate layouts so clients can directly compare flow and cost scenarios without extra design sessions.
Master Bedroom Design Elements
Once the basic layout is set, the next step is placing the core bedroom design elements, starting with the bed, nightstands, lighting, storage, and multifunction spaces.
Bed Placement and Circulation
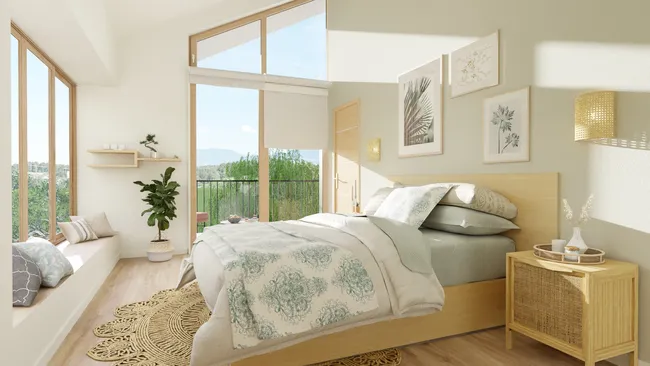
The bed is the anchor of the master suite, and its location determines how homeowners experience the rest of the space.
- Centering: Position the bed on the longest wall (if possible without windows or doors) for balance and to support nightstands on both sides.
- Adjacency: Keep direct sightlines to windows or fireplaces where possible, and ensure easy access to the bathroom and walk-in closet.
- Integration: Factor in electrical outlets and lighting controls near nightstands to minimize clutter and simplify daily routines.
- Design coordination: Align bed placement with ceiling features (like vaulted ceilings) or focal walls to strengthen the room’s design impact.
Lighting Design for Bedrooms
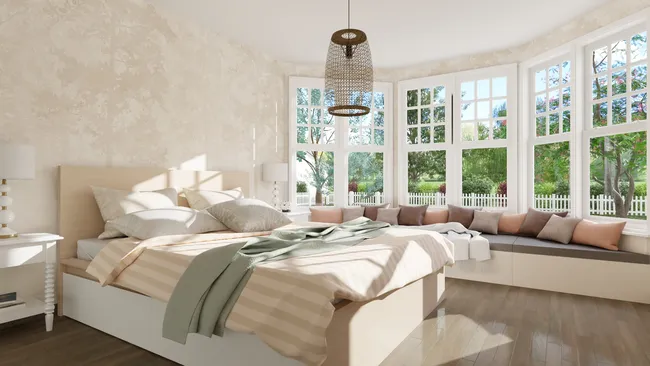
Lighting in a master suite starts with daylight, supported by layered artificial light for flexibility and comfort.
- Window placement: Position larger windows to maximize daylight and views, balancing with smaller or higher openings to reduce glare and protect privacy.
- Ventilation and code: At least one operable window for cross-breezes, always meet egress and sill height requirements.
- Shading: Use exterior overhangs, trellises, or adjustable shades to control low-angle sun.
- Ambient lighting: Dimmable recessed or cove fixtures provide overall illumination.
- Task lighting: Sconces or pendants at beds and desks improve function without clutter.
- Accent lighting: Wall washers or niche lights highlight textures and art.
- Night safety: Toe-kick or under-bed lighting adds low-level safety on a separate switch.
- Controls: Hard-wired systems are safer and cleaner than switched receptacles.
PRO TIP! Use a program like Cedreo to see 3D renderings with accurate lighting effects both from natural lighting and artificial lighting at different times of the day.
Smart Storage Solutions for a Calm Bedroom
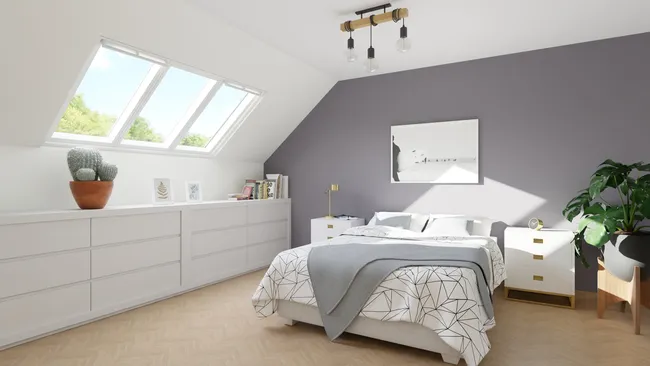
Well-planned storage keeps the bedroom calm and clutter-free, but the best designs anticipate how clients actually live day to day.
- Integrated millwork walls: Design built-ins that span full walls with hidden compartments, this provides extra space without the need for bulky furniture.
- Optimized sizing: Use 22–24″ deep drawers for folded clothes and 18″ for accessories; ensure 42″ door clearances in front of storage zones to prevent congestion.
- Charging and tech integration: Conceal docking stations in drawers or cabinets with cable management, paired with ventilation for devices that generate heat.
- Adaptive shelving: Use adjustable systems or modular inserts so clients can reconfigure for different life stages without tearing out cabinetry.
Bedroom Multifunction Zones
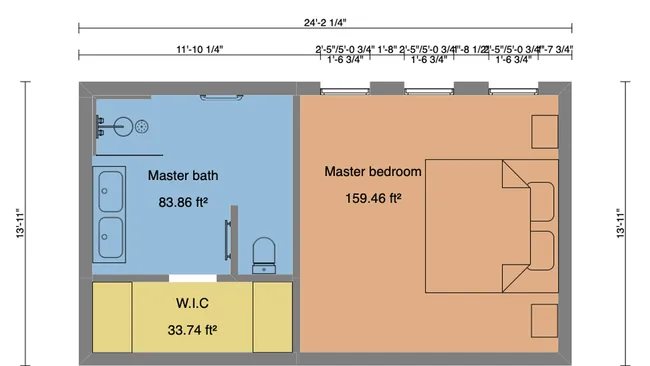
Extra functions elevate the bedroom from sleeping space to retreat. Keep them compact and connected to natural light.
- Zones: Create defined mini-zones by placing a lounge chair near windows for reading, tucking a compact desk into an alcove with dedicated task lighting, or carving out a small fitness nook with reinforced flooring and storage for equipment.
- Utilities: Pre-place outlets and task lighting near likely furniture groupings, add blocking in walls if future screens are planned, and consider conduit runs or floor outlets to support flexible layouts without messy retrofits.
Bathroom Integration
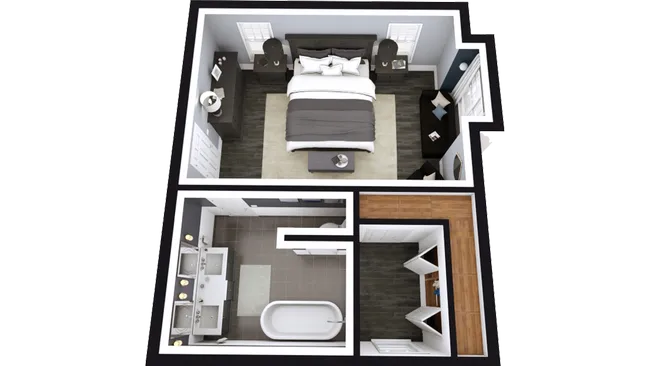
Bathrooms are the most complex and expensive part of a master suite, so every detail matters. Four factors consistently shape both comfort and cost: layout, fixtures, materials, and lighting.
- Layout: Ensure there’s a direct, logical path from the bedroom to the closet and bath, and consider dual access routes so partners can move independently without cutting through damp areas.
- Fixtures: Choose based on actual use. Double vanities only where there’s enough space, and spa-scale showers often add more value than tubs that go unused.
- Materials: Porcelain delivers durability with low maintenance. Stone works best as an accent. Heated flooring adds comfort and helps moisture evaporate faster, while large-format tiles with minimal grout lines simplify cleaning and maintenance.
- Lighting: Layer task, ambient, and daylight sources. Mirror-integrated lights reduce glare, while skylights or clerestories add a spa-like feel.
Master Suite Addition Ideas and Custom Features
Beyond the essentials, thoughtful features and creative ideas transform a basic home addition into a true retreat.
Walk-In Closet Design Ideas
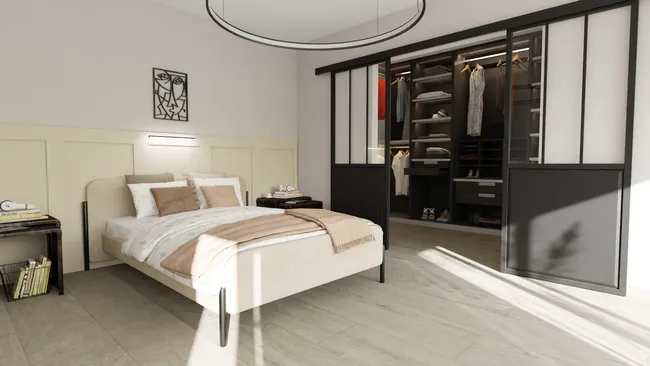
A walk-in closet is more than storage, it’s a daily-use space that should balance circulation, flexibility, and lighting.
Tips for implementing in your designs:
- Aisle widths: Keep 36–42″ clear.
- Hanging options: Double for shirts, single for dresses to maximize vertical space.
- Vertical reach: Stretch storage to 9’+ with seasonal shelves and pull-down rods.
- Lighting: Use high-CRI LEDs with motion sensors for energy savings.
- Convenience: Add an outlet for a steamer, iron, or cordless vac.
- Shoe & accessory storage: Integrate racks, pull-out trays, or cubbies for shoes and accessories, paired with under-shelf lighting to highlight displays and make selection easier.
Private Outdoor Space
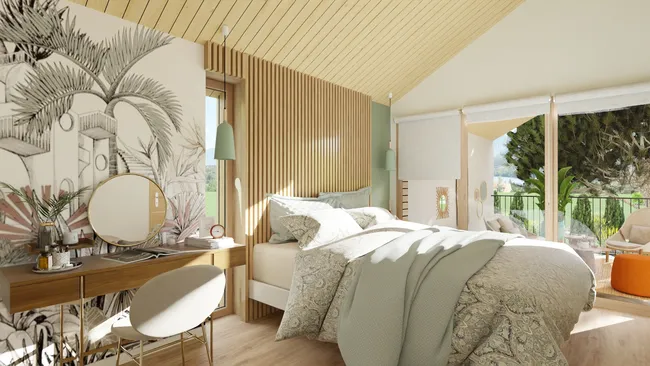
Outdoor access through french doors to a private area gives the master suite a mini resort-like feel.
Tips for implementing in your designs:
- Small terrace or Juliet balcony: Adds value without major square footage.
- Privacy: Use landscaping, screens, or offset railings to block views while letting in light.
- Future upgrades: Plan radiant-ready outlets or ceiling boxes for heaters or fans.
Smart Home Integration
Modern homeowners expect smart systems to improve comfort, efficiency, and safety.
Tips for implementing in your designs:
- Climate: Zoned HVAC or a quiet mini-split delivers precise temperature control. Add smart or AI-controlled temperature settings that make it easier to fall asleep and wake up in the morning or adjust when they sense the space is empty.
- Lighting & shades: Program smart scenes (wake, relax, sleep) that coordinate multiple systems.
- Safety: Add leak detectors, CO/smoke alerts, and connect them to mobile devices.
- Entertainment: Pre-wire for speakers or a discreet wall display to keep surfaces uncluttered.
Wellness-Focused Suite
Homeowners want to relax in their master suite. Biophilic elements and circadian lighting make the suite feel like a restorative retreat.
Tips for implementing in your designs:
- Natural materials: Use wood finishes, stone, or indoor greenery.
- Circadian lighting: Install tunable LEDs that mimic natural daylight cycles.
- Calm palettes: Favor low-VOC paints and soft textures that promote rest.
- Biophilia: Integrate plants, natural light, and views of nature for a calming atmosphere.
Hybrid Work Retreat
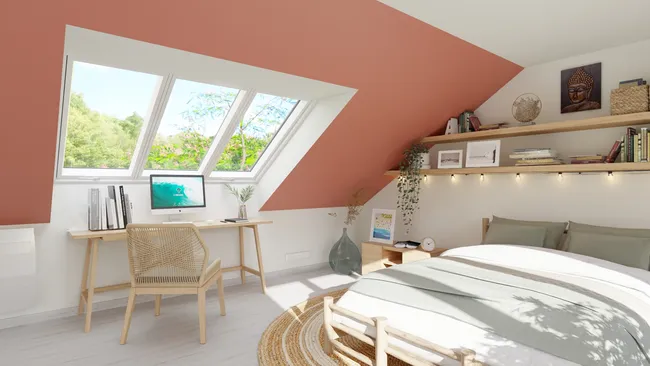
For clients working from home, integrating a small workspace can preserve bedroom calm while adding function.
Tips for implementing in your designs:
- Alcove: Create a soundproofed niche with a built-in desk. Use partitions to hide the desk area so that seeing it doesn’t affect relaxation.
- Storage: Add drawers and shelving that match bedroom finishes.
- Lighting: Provide both task lighting and blackout shades for screen control.
Aging-in-Place Friendly Suite
Designing with accessibility in mind extends usability for decades and appeals to multigenerational buyers.
Tips for implementing in your designs:
- Bathroom: Include a curbless shower and blocking for future grab bars.
- Access: Widen doorways and choose lever handles.
- Flooring: Use slip-resistant finishes and low thresholds that transition smoothly between rooms.
- Easy access: Forgo the second story addition and place the master suite on the ground floor where you can have a zero-step entrance.
Sustainable Suite
Eco-friendly design choices save energy, improve air quality, and appeal to modern buyers.
Tips for implementing in your designs:
- Windows: Energy-efficient glazing that balances daylight with thermal comfort.
- Materials: Reclaimed wood, sustainably harvested materials, and low-VOC finishes.
- Systems: Solar-ready wiring for future panels and radiant floor heating that adds comfort while reducing long-term energy demand.
- Water conservation: Low-flow fixtures and smart shower controls reduce water use without sacrificing comfort.
- Envelope upgrades: Extra insulation and tight air-sealing in walls and ceilings improve performance, especially in second story additions.
Morning Bar
A morning bar brings hotel-level convenience into the suite, letting homeowners start (or end) the day without leaving their retreat.
Tips for implementing in your designs:
- Appliances: Add filtered water, an undercounter fridge, and concealed storage for coffee or tea service.
- Placement: Tuck into a closet vestibule, alcove, or near the bath entry for easy access without cluttering the bedroom.
- Finishes: Match cabinetry and countertops to bedroom or bath materials for a built-in look.
Acoustic Sleep Shell
A focus on acoustics creates hotel-level sleep quality and aligns with wellness trends.
Tips for implementing in your designs:
- Framing: Use decoupled walls and acoustic membranes.
- Doors & windows: Solid-core doors and laminated or triple glazing.
- HVAC: Ultra-low-sone diffusers or ductless solutions.
Master Suite Addition Cost and Budgeting
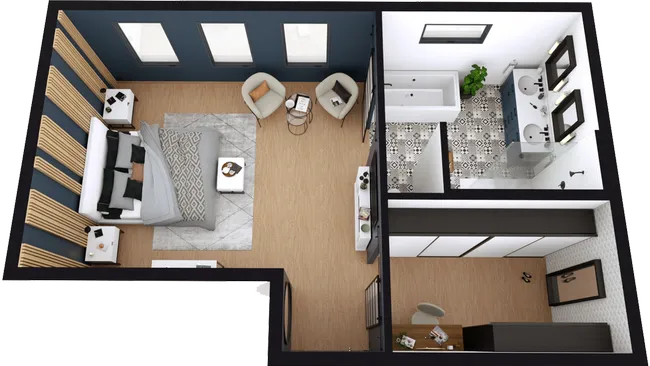
Understanding costs upfront helps clients set realistic expectations and positions pros to guide scope and financing with confidence.
Price ranges and benchmarks
- $175–$400 per sq. ft. for master suites is common in many markets.
- A 400 sq. ft. suite at ~$225/sq. ft. = $90k
- High-end builds with complex structures and premium materials can push $175k–$200k+.
- Prices can vary greatly depending on construction prices in your area and the general contractor
Key cost drivers
- Bathrooms: tile, waterproofing, and plumbing reroutes.
- Systems: electrical upgrades, HVAC zoning, and ductless splits.
- Structure: stairs, roof tie-ins, bracing for second-story work.
Money-saving strategies
- Stack new plumbing near existing lines.
- Keep roof forms simple.
- Right-size fixtures and showers; avoid oversizing.
- Use standard cabinets for vanities to cut custom millwork costs.
- Choose LVT flooring in bedrooms instead of hardwood.
- Tile only feature walls.
- Use a prefab shower pan with tile walls for easier shower installation that still has a luxury feel.
- Always hold a 10–15% contingency.
Difference Between Master Suite and Master Bedroom Addition Costs
Here are the main differences.
Master Bedroom Addition: Cheaper ($20,000 – $90,000)
- Focuses solely on expanding or creating new sleeping quarters.
- Considerably lower cost due to avoiding complex plumbing and extensive tiling.
- Involves framing, drywall, flooring, and electrical wiring.
Master Suite Addition: More Expensive ($70,000 – $150,000+)
- More comprehensive
- Requires extensive plumbing (new water lines, drainage, vents) for fixtures like showers, tubs, toilets, and vanities.
- Significant tile work is typically needed for bathroom floors, shower walls, and backsplashes.
- Can approximately double the initial investment compared to a bedroom-only addition.
Visualizing and Presenting Your Master Suite Addition With Cedreo
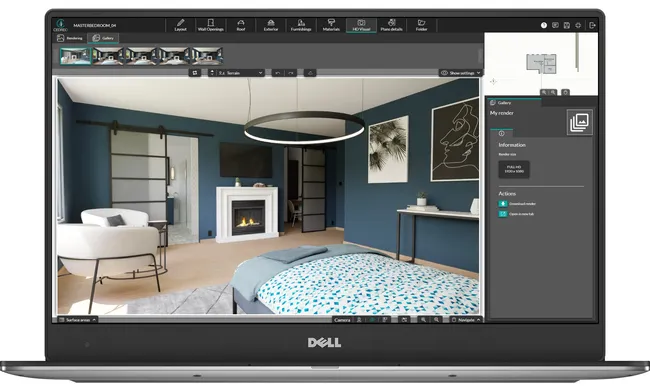
Clients make faster, more confident decisions when they can clearly see design options. Cedreo makes that possible.
- 2D drawings + 3D floor plans: Quickly trace existing layouts, generate instant 3D views, and adjust walls or clearances live during meetings.
- Photorealistic renderings: Show materials, lighting variations, and detailed finishes so clients approve once instead of revisiting choices.
- Client-ready presentations: Export branded plans, elevations, and 3D images for digital sharing or jobsite use.
Design Your Master Suite Addition Faster in Cedreo
A well-planned master suite addition balances comfort, value, and buildability. From layout and flow to costs and client approvals, success comes from smart planning and clear communication.
Cedreo helps you get there faster with accurate 2D/3D plans and stunning renderings.
Ready to streamline your next master suite project? Try Cedreo for free today!
Master Suite Addition FAQs
A combined bedroom and bath addition can vary greatly depending on the home’s square footage and existing structure. Many homeowners expect $70k–$150k, while projects needing extensive site work for a new foundation, second story framing, or expensive finishes push $175k–$200k+. A general contractor will also account for permits and connections to existing systems.
A 400 sq. ft. room addition averages $70k–$160k. Prices affect homeowners differently depending on whether it’s a first floor addition, a second floor addition, or new construction with upgrades like vaulted ceilings or hardwood flooring.
Most master suite additions fall between 300–500 sq. ft., since they typically include a bedroom, walk-in closet, and bathroom. A new bedroom alone may average 150–200 sq. ft., while adding a bath and closet usually pushes the total closer to 350–450 sq. ft. Larger suites (500 sq. ft. or more) can accommodate king beds, seating areas, generous furnishings, and spa-style bathrooms with features like double vanities or soaking tubs.
Focus on features that contribute daily comfort and resale, such as a well-planned layout with plenty of space and smart integrations. Other upgrades that affect perception include sound isolation, access to a private outdoor area, and good lighting throughout the suite.
