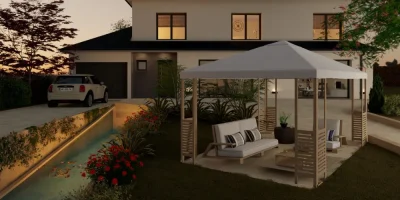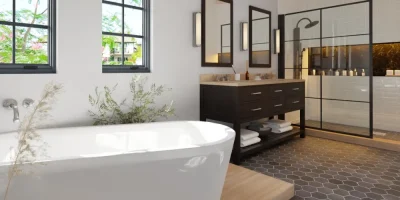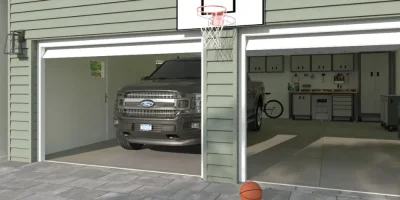Prefab home additions provide a faster, smarter way to expand living space, without many of the headaches of traditional builds.
This guide shows home builders and contractors how to plan cost-effective modular add-ons that homeowners love!
Key Takeaways
- Prefab and modular home additions reduce construction time and cost while minimizing on-site disruption.
- Common prefab addition types include second stories, ADUs, sunrooms, and extra bedrooms for growing families.
- Strategic design choices, like material upgrades and smart layouts maximize long-term value.
- Cedreo empowers housing pros to visualize, design, and present prefab additions with 2D and 3D tools that streamline project approvals.
Why trust us? Here at Cedreo, we’ve got 20+ years of experience working with housing pros in the home design space. We know what it takes for home builders, contractors, and designers to create prefab addition plans that land them more jobs!
What Are Prefab Home Additions?
Prefabricated home additions are pre-manufactured building components designed to expand an existing home with less time and labor than traditional construction. These additions are built off-site and then assembled quickly on location.
Prefabricated Home Additions vs. Modular Additions
While the terms are often used interchangeably, there are some differences between prefab and modular additions.
Prefabricated home additions can range from fully built rooms to partially built components, like wall panels or pre-framed sections. Whether it’s a full room or section of a house or individual pre-built components, they are constructed off-site and then finished on location.
Modular home additions are fully enclosed modules or entire rooms built in a factory and transported to the home site for installation.
The main difference comes down to the level of completeness. Prefab additions can be semi-complete and require more on-site work, while modular additions arrive nearly finished and are connected directly to the existing structure.
Note: Modular home additions can also refer to additions built onto modular homes. However, that is not what we are discussing in this article.
Differences from Traditional Construction Methods
Unlike traditional stick-built additions that require framing and finishing entirely on-site, prefab and modular additions reduce construction time by shifting much of the labor to a factory setting.
This not only minimizes disruption for the homeowner but also improves build quality thanks to consistent indoor fabrication standards and climate control.
Prefab & Modular Home Additions Cost and Influencing Factors
Prefabricated additions tend to be a more cost-effective alternative to traditional builds: around 10-40% cheaper or about $100-200 per square foot.
The cost of prefab or modular additions can vary based on several key factors:
- Size and type of the addition (e.g., bedroom vs. full second story)
- Complexity of the site and existing structure integration
- Transportation and crane setup fees for modular units
- Quality of materials and finishes
- Local permitting and code requirements
Why Prefab Additions Are on the Rise
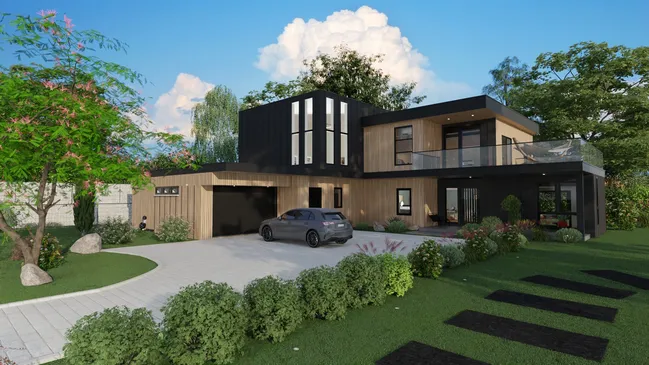
The demand for prefab home additions is growing as housing professionals and homeowners need faster, more flexible ways to expand residential space. Rising material and labor costs have also made traditional construction less accessible, which has made builders turn toward more efficient alternatives.
Prefab and modular additions meet that demand, especially for families needing more room, seniors looking to age in place, or homeowners adding value through rentable ADUs. As market growth continues, so does the appeal of high-quality, factory-built solutions that can be installed in a fraction of the time.
Common Types of Prefab & Modular Home Additions
From extra bedrooms to backyard studios, prefab and modular additions come in a variety of forms to suit different space needs and property layouts.
Prefab Room Additions for Extra Living Space
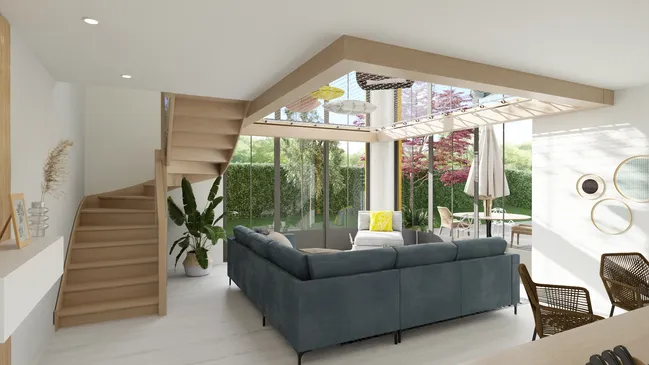
These versatile add-ons extend living areas like great rooms, dining spaces, or dens. This provides a fast and efficient way to create more usable square footage without a full remodel.
Prefab Second Story Additions
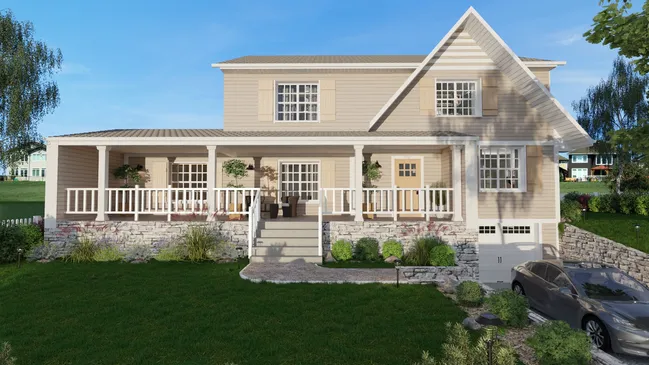
For homeowners who want to expand vertically, second-story prefab modules offer a cost-effective alternative to rebuilding the second story in place. This is an attractive option, especially for homeowners, since it means they don’t need to relocate for as long during the construction process.
Prefab Bedroom Additions
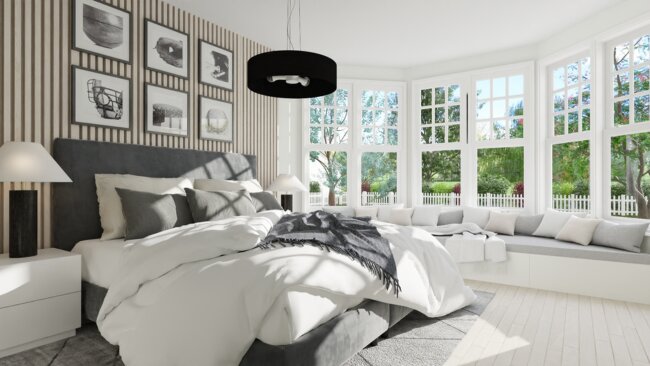
Ideal for growing families or multigenerational households, prefab bedroom units quickly add private sleeping space with minimal disruption to the existing home.
Prefab Sunrooms
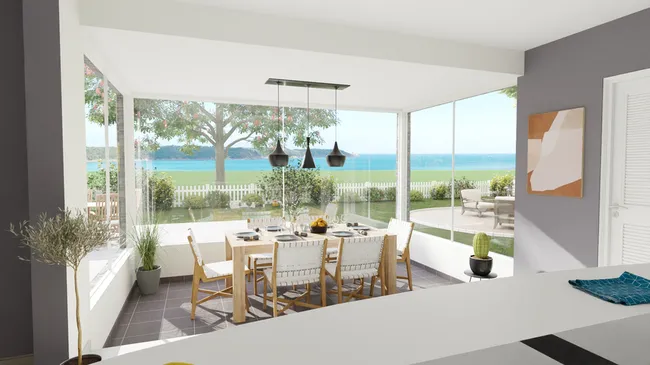
Sunroom additions use prefab panels or kits to create bright, semi-outdoor living areas that enhance natural light and connect indoor and outdoor spaces.
Modular ADUs
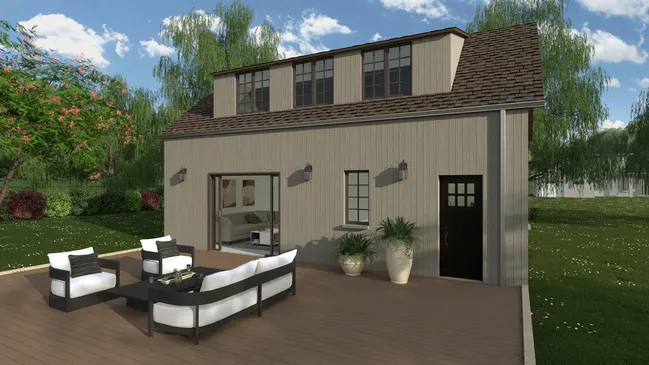
Accessory Dwelling Units (ADUs) built as modular additions are increasingly popular for rental income, guest housing, or in-law suites. You can even design ADUs as mini modular homes that you can install in the backyard as standalone units.
Modular Studios and Offices
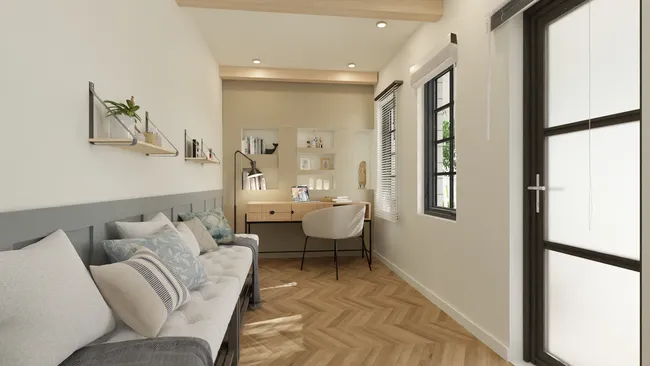
Built with privacy and function in mind, modular studios and home offices are perfect for remote work, creative pursuits, or client-facing businesses operating from home.
Key Benefits of Prefabricated Home Additions for Builders & Clients
Prefab and modular additions offer a streamlined path to expanding residential space with fewer delays, lower costs, and less of an environmental impact.
Time-Saving Construction Process
With most of the work completed in a controlled factory setting, prefab additions can dramatically shorten build timelines.
- Faster build times: often completed in much less time than traditional builds
- Reduced weather delays thanks to off-site construction
- On-site installation minimizes homeowner disruption
Cost-Effective and Budget-Friendly
Prefab construction methods reduce unnecessary labor, limit waste, and simplify the build process.
- Lower cost per square foot compared to stick-built additions
- Savings on labor, materials, and jobsite overhead
- Fewer costly surprises or delays
Eco-Friendly
Prefab additions are a sustainable choice compared to the traditional construction process.
- Built with efficient fabrication methods, they produce less material waste
- Less site disturbance means lower environmental impact
A Few Minor Drawbacks of Prefab Additions
While prefab additions offer big advantages, there are a few limitations to be aware of during planning.
- Transportation logistics can be complex for large modules or tight sites
- May offer fewer fully custom design options than site-built projects
- Some zoning or permit restrictions may apply depending on location
Common Prefab Addition Challenges and How to Overcome Them
Prefab home editions aren’t without their challenges. Here are two of the biggest challenges and tips for dealing with them.
Visual and Structural Integration
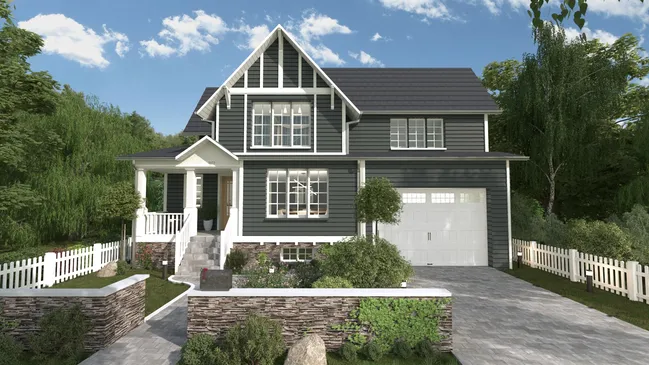
The challenge: Ensuring a prefab addition looks like a natural part of the original home, not an afterthought, can be complex without detailed planning.
Tips for overcoming it:
- Match elevations, rooflines, windows, and exterior materials
- Align flooring transitions to avoid disrupting interior flow
- Coordinate siding and trim for visual consistency, which may involve choosing contrasting colors or textures that match the overall palette
- Consider massing and how the size, shape, and proportions of the new addition affect the proportions of the existing structure.
PRO TIP! Use Cedreo’s 3D renderings to preview cladding, materials, and elevation options before build-out.
Managing Client Expectations
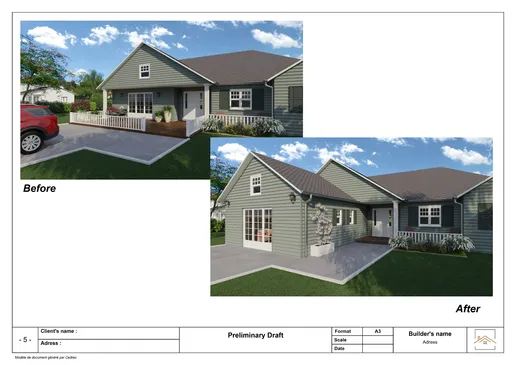
The challenge: Clients may expect full custom flexibility, not realizing prefab additions come with some design constraints.
Tips for overcoming it:
- Set clear expectations on layout and modification limits early
- Use design visuals to walk clients through options and trade-offs
- Reinforce prefab benefits like cost savings and faster timelines
PRO TIP! Use Cedreo’s concept presentations to align the client’s vision with what’s realistically achievable in prefab design.
Choosing the Right Layout for the Space
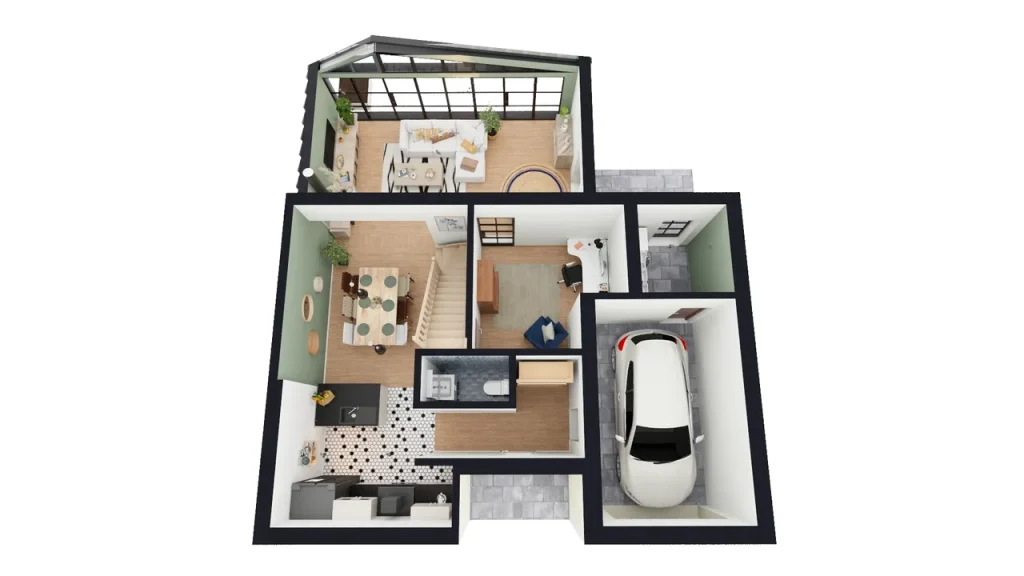
The challenge: Selecting the best layout for a prefab addition can be tricky, especially when balancing space needs with site limitations.
Tips for overcoming it:
- Evaluate the property footprint to determine if a one-story or second-story solution makes more sense
- Use smaller additions to open up cramped layouts and create more functional living areas
- Consider second-story modules to add bedrooms or expand without sacrificing yard space
- Second-story garage additions offer flexible use cases like ADUs, home offices, or future-ready flex spaces
PRO TIP! Use Cedreo’s floor plan software to create 3D floor plans to help clients visualize layout options and confidently choose the best design for their needs
Choosing Quality Materials and Insulation
The challenge: Budget-conscious clients often hesitate to invest in higher-end materials, not realizing how much long-term value they provide.
Tips for overcoming it:
- Emphasize that quality materials reduce future maintenance and help them save money
- Recommend durable flooring and finishes that withstand daily wear
- Encourage the use of high R-value insulation to boost energy efficiency
Plan and Visualize Modular Additions with Cedreo
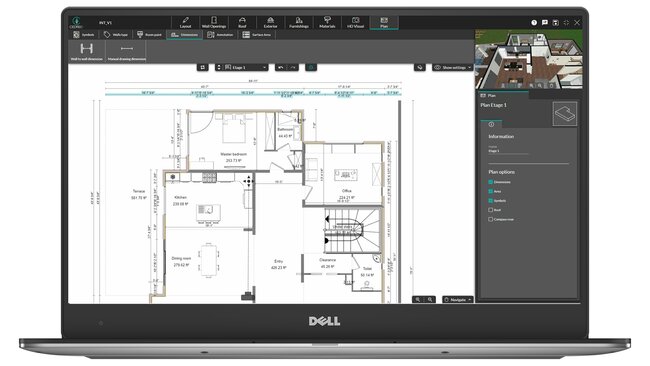
Cedreo helps builders and designers plan, visualize, and present prefab and modular additions faster and more professionally, without needing CAD expertise.
- Design faster with intelligent floor plan software: Create accurate, to-scale 2D floor plans in minutes using Cedreo’s intuitive tools, perfect for mapping out modular layouts and space flow.
- Preview projects in photorealistic 3D: Generate lifelike 3D renderings that show clients exactly how their prefab addition will look, inside and out.
- Present professional design documents: Combine 2D layouts, 3D views, surface area tables, annotations, elevations, and your company’s branding into polished project proposals.
Plan smarter, impress clients faster, try Cedreo free today!
Prefab Additions FAQs
Can you add a prefab addition to an existing home?
Yes, a prefab addition can be attached to an existing home to expand living space quickly, with less disruption than traditional construction.
Are pre-built room additions a good way to save time?
Pre-built room additions are constructed off-site and some can be installed in just a few days, making them one of the fastest ways to add functional space.
How do modular additions for existing homes compare to traditional builds?
Modular additions are typically faster, more cost-efficient, and less disruptive than traditional builds, while still offering good durability and quality.
How much does a modular home addition cost?
Modular home additions typically cost $100–$200 per square foot, depending on size, finishes, and site complexity. This means they’re often 10–20% less than traditional options.
What are some modular home addition ideas for extra space?
Popular modular addition ideas include new bedrooms, great rooms, home offices, in-law suites, and ADUs for rental or guest use. Some are attached to the existing home, while others are standalone modular units.
Is a modular home add-on a good choice for a growing family?
Yes, a modular home add-on offers a fast, cost-effective way to gain extra bedrooms, bathrooms, or living areas without moving or doing a full remodel.

