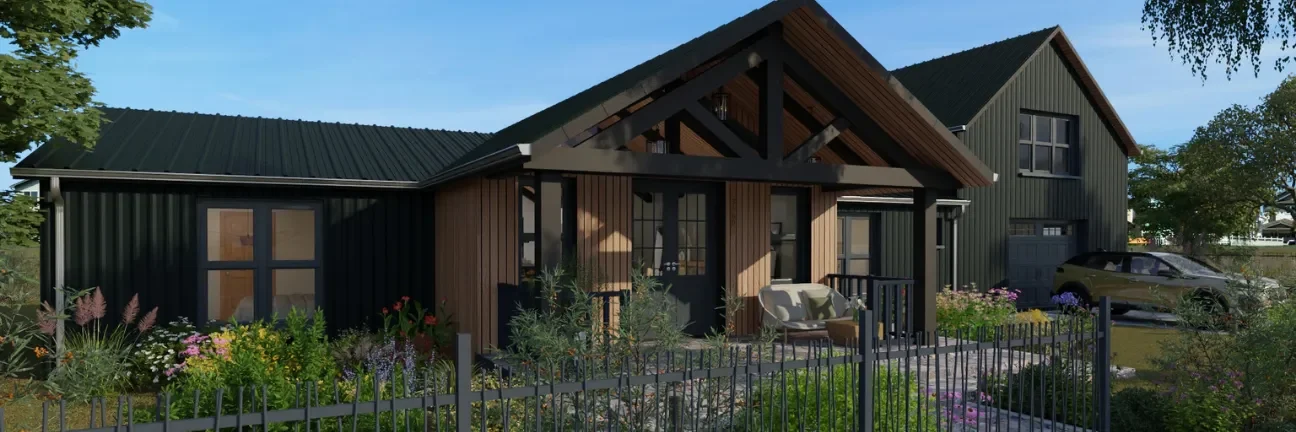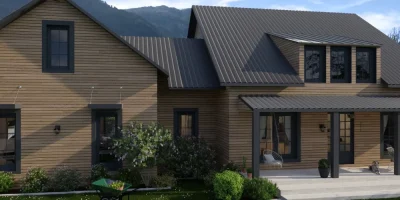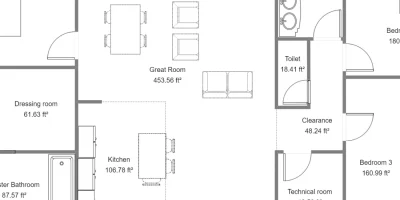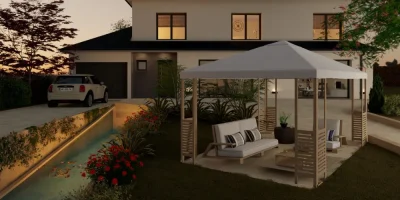The client wants their ranch-style home to be their “forever home,” but they’re running out of space. Expanding a classic ranch home presents a unique challenge and a huge opportunity for builders, remodelers, and designers who know how to do it right.
In this guide, we’ll move beyond simple addition ideas. It provides builders and contractors like you with the professional strategies they need to design, plan, and sell stunning ranch home additions.
Key Takeaways
- Before committing to a design, every successful project starts with a thorough evaluation of the existing foundation, roofline, zoning laws, and materials.
- Ranch homes are well-suited for horizontal additions like master suites or kitchen bump-outs, but adding a second story is also possible with proper engineering and aesthetic considerations.
- Pay careful attention to how you match old and new exterior materials. Instead of trying to match material and color perfectly, contrasting materials may be the better choice.
- Use Cedreo to help clients see their expanded home before construction begins. This helps you close the deal faster.
Why trust us? Here at Cedreo, we’ve got 20+ years of experience working with housing pros in the home design space. We know what it takes for home builders, contractors, and designers to create ranch house addition plans that land them more jobs!
See How You Can Create Complete Projects with Cedreo
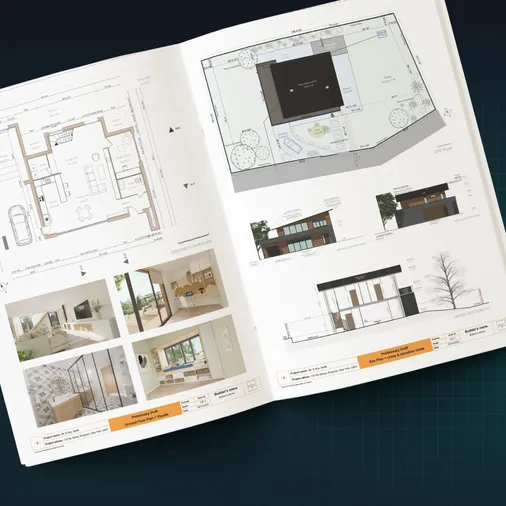
Plans – Get site plans, 2D floor plans, electrical plans, cross sections and elevation views — with all the technical details you need for a comprehensive project overview.
3D Visualizations – Use interior and exterior 3D renderings as well as 3D floor plans to help clients understand the finished project.
Documentation – Manage all your visual documents in one place, so it’s easier to present and sell your projects.
No credit card required, no commitment
First, A Pro’s Checklist: Key Considerations for Ranch Style Home Additions
Here are a few things you’ll need to consider early on in the planning process. These help prevent costly callbacks and protect your reputation.
Assess the Existing Foundation and Structure
The structural demands of an addition vary dramatically depending on whether you’re building out or up.
- For horizontal additions, the main concern is tying the new foundation to the existing one. To avoid cracks and separation down the road, you need to address the stress point created when tying a new, un-settled slab to an old one.
- Adding a second story to a ranch is an even bigger challenge. The original foundation was likely designed only to support a single story. An architect or engineer will need to determine if the existing footings are adequate or if they need to be reinforced through methods like underpinning or helical piers.
Plan for Proper Roofline Integration
A clumsy new roofline is the quickest way to ruin a ranch home’s aesthetic appeal. A ranch’s low-pitched roof is central to its look, and your addition needs to respect that. The most common mistakes are creating a “box-on-a-box” look with a steep new pitch or forming awkward valleys that are prime spots for leaks.
So look for ways to work with the existing roof pitch. Extend the current ridge line if possible, or create a new gable or hip roof that complements the original angles.
Navigate Zoning, Setbacks, and Lot Coverage
Zoning laws and local building codes are the invisible barriers to any addition project. Don’t rely on homeowner assumptions. A trip to the local building and zoning department is a crucial first step. Key issues to verify for a ranch home include:
- Setbacks: How close can you build to the property lines? Ranch homes are often built on wide lots, but that doesn’t guarantee you have unlimited space.
- Lot Coverage: Many municipalities restrict the percentage of the lot that can be covered by structures. A sprawling horizontal addition might exceed this limit.
- Height Restrictions: If considering a second-story addition, confirm the maximum allowable building height in that zone.
Match the Existing Architectural Style (Or Change It Completely)
The goal is to make the addition look like it was always there. So keep in mind that ranch homes are defined by…
- Single story layout
- Long, low-profile design
- Horizontal lines
- Deep eaves
- Low-pitched roof
- Large windows with lots of natural light
If your client wants to maintain the classic ranch look, then your design needs to emphasize these horizontal lines.
An alternative is to use the addition to completely alter the underlying style of the house. This is better suited to large or second-story additions that affect most of the home.
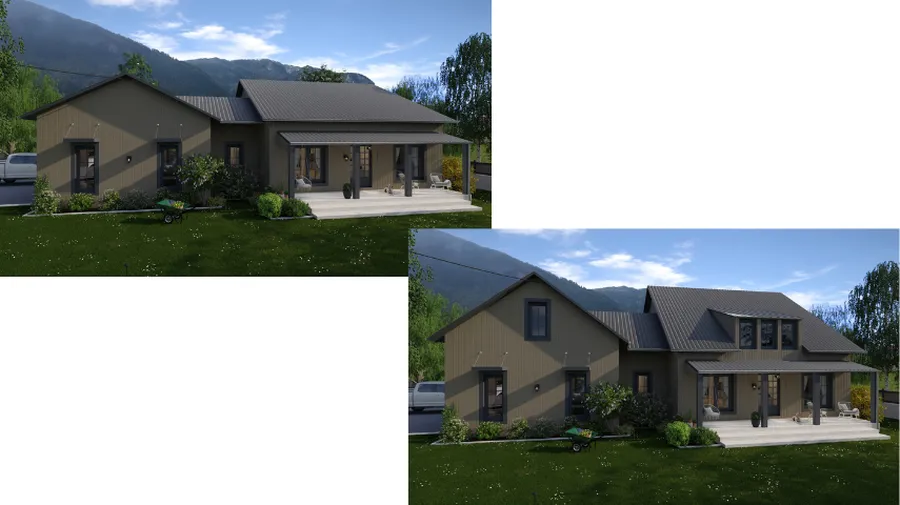
PRO TIP: Use 3D floor plan and design software like Cedreo to showcase before and after views of your ranch home addition ideas. Showing ranch addition ideas before and after helps your clients trust your designs and makes it easier for them to say “yes” to proposals.
Expanding Out: Popular Horizontal Addition Ideas for Ranch Homes
When your client needs more living space but wants to preserve the ranch’s single-story layout, expanding horizontally is the answer. Here are some ranch house addition ideas for expanding out.
The Kitchen Bump-Out: A Small Addition with Big Impact
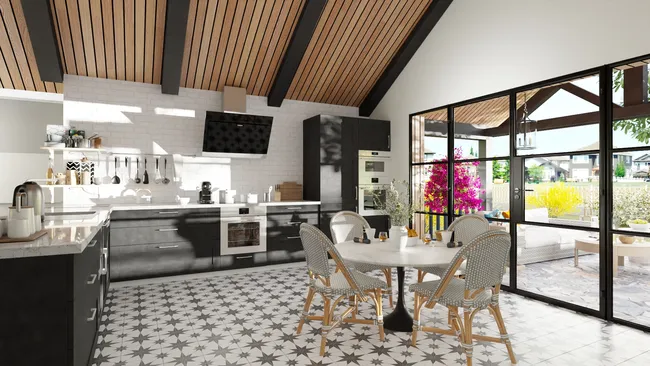
For clients who feel cramped in their kitchen but don’t need a massive addition, a bump-out is the ideal solution.
A kitchen bump-out can add a modest amount of square footage that dramatically improves the room’s flow and function without the cost of a full addition. This new space is perfect for adding a breakfast nook or more space for a larger kitchen island.
- Improve the Layout: Use the new space to transform a cramped galley kitchen into a more functional L-shaped or U-shaped layout.
- Consider the Foundation: A small bump-out can often be cantilevered to avoid costly foundation work. For larger bump-outs, sonotube footings are a cost-effective solution. Always check local building codes.
The Attached Garage Conversion or Addition
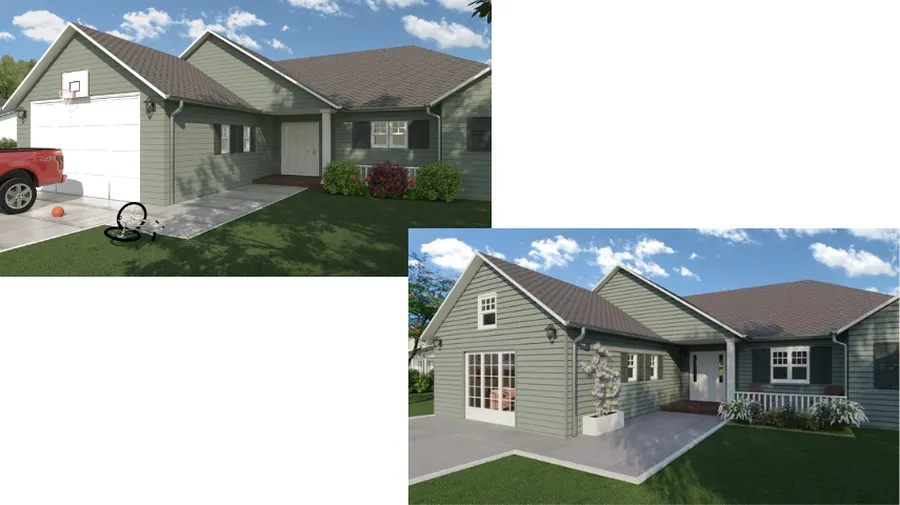
Converting an attached garage offers the most square footage for the lowest cost, since the foundation, walls, and roof are already in place. These spaces are frequently turned into a family room, game room, home gym, or even a home office.
Adding a new garage also presents an opportunity to improve the home’s functionality.
Tips for a Garage Conversion:
- Level the Floor: The garage slab is almost always lower than the main floor. You’ll need to build an insulated subfloor on top of the slab to match the existing floor height and create a seamless transition to the existing home.
- Plan for HVAC: Extending existing ductwork may not be feasible. That’s why a popular choice is a ductless mini-split.
- Avoid the “Garage Look”: To blend the conversion, remove the garage door and infill the wall with siding and windows that match the home’s existing architectural style. Using a combination of windows that mimics the home’s existing style is a far better approach than installing one massive picture window.
Tips for a Garage Addition:
- Choose Materials Carefully: The new garage should look like it belongs to the house. Match the roof pitch, siding, trim, and window style. (More tips on matching materials later!)
- Add a Breezeway to a Detached Garage: A breezeway connection is a classic ranch-style feature that can serve as an excellent mudroom and transition zone to keep dirt and clutter out of the main indoor spaces.
Adding a Master Suite Wing for a Private Retreat
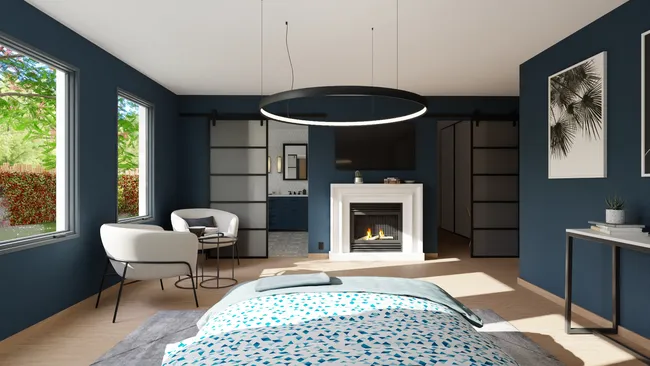
Older ranch homes often have small bedrooms and shared bathrooms. That’s why adding a dedicated wing for a master suite is a popular upgrade for ranch homes.
- Include Key Features: Plan for the essentials of a modern master suite: a large bedroom, a spacious walk-in closet, and a spa-like bathroom.
- Connect Indoor and Outdoor Spaces: Consider designing direct access to a private patio or deck from the new suite.
- Think About the Future: Incorporate universal design principles like wider doorways and a curbless shower. This makes the space ideal for aging-in-place and adds significant property value.
The In-Law Suite: Designing for Multigenerational Living
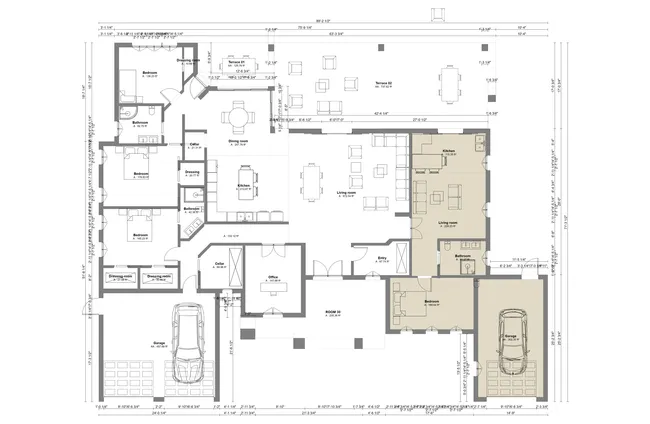
When clients need a true multi-generational living solution, an in-law suite provides both independence and proximity. To be successful, the design needs to provide a sense of independence so that it feels more like a separate apartment than just an extra bedroom.
- Create Independence: The suite should include a small living area, a kitchenette, and a full, accessible bathroom. Just remember to check local zoning since some areas classify a second kitchen as a duplex.
- Incorporate a Private Entrance: A separate exterior entrance is one of the most requested features, since it allows the occupant to come and go without disturbing the main household.
- Prioritize Accessibility: Plan for a zero-step entry, grab bars in the bathroom, and wider hallways to ensure safety and comfort.
Building Up: Is Adding a Second Story to a Ranch House the Right Move?
Adding a second story is the most dramatic way to expand a ranch house, but it also tends to be the most complex and costly. Here are some of the most popular ranch style home addition ideas for expanding up.
The Full Second-Story Transformation
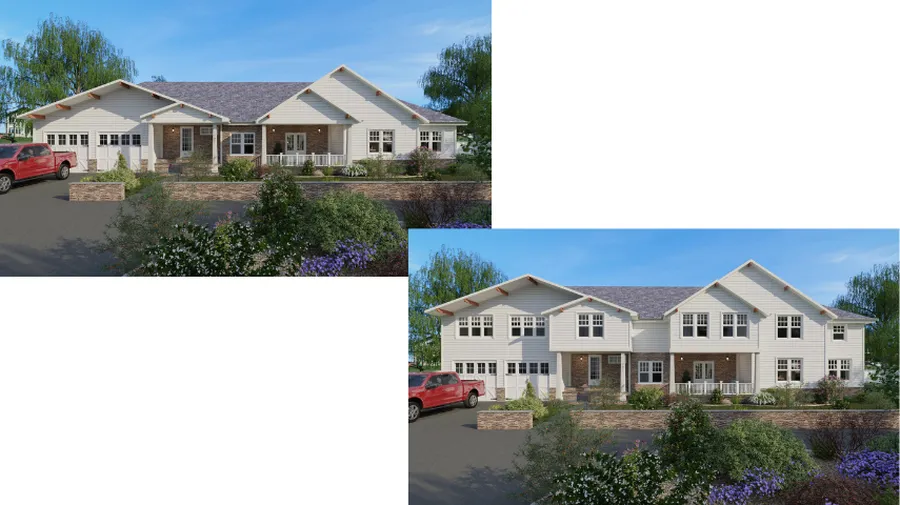
Be prepared…a full second-story addition is less of a remodel and more of a rebuild. You have to remove the entire roof structure, and clients almost always have to move out for the duration of the project, which can last at least several months.
So during the planning process, don’t forget to factor the major disruption and the cost of temporary housing into the budget.
- Prepare for a Structural Overhaul: As detailed in the checklist, full second story ranch home additions usually require a complete structural upgrade from the footings up. This likely includes a brand new roof structure and all-new floor joists rated for living space (not just ceiling loads).
- Solve the Aesthetic Challenge: The biggest design hurdle is avoiding the “Colonial on a Ranch” look, where the proportions become top-heavy and awkward.
- Use Smart Design Strategies: To maintain the ranch feel, vary the second-floor wall planes by setting some sections back. Use a mix of siding materials to break up the visual mass and incorporate lower-pitched roof elements or dormers that echo the original style.
A Partial Second Story: Adding Space Over the Garage or a Wing
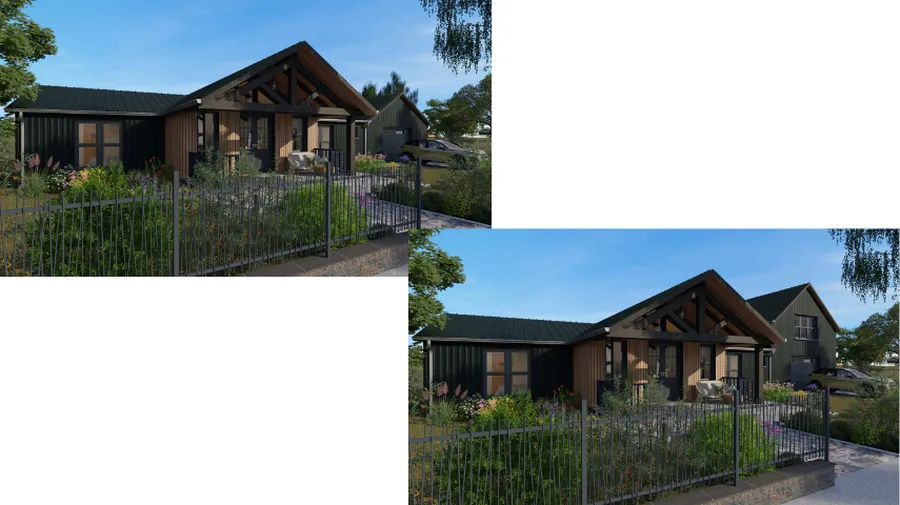
As a more practical compromise, you can offer this approach, which adds targeted space exactly where it’s needed most. This is a nice solution for adding new bedrooms, a home office, or a playroom without committing to a full-scale rebuild.
- Build Over the Garage: This is a very popular option because the garage’s foundation is typically a solid slab separate from the main house, which can make the structural engineering more straightforward.
- Solve the Staircase Problem: A major challenge is finding a place for the new staircase. Consider using part of the garage or an adjacent mudroom to accommodate the ceiling.
Using Dormers to Add Light, Space, and Character
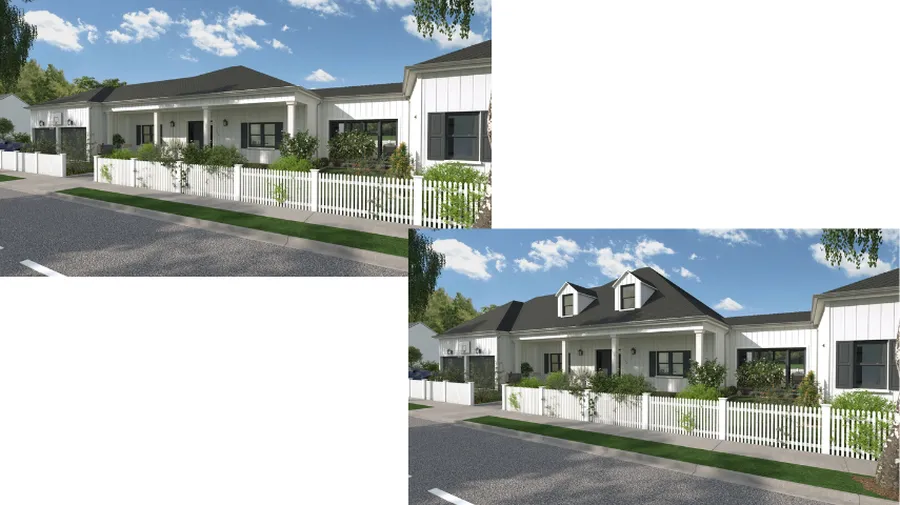
A dormer is a windowed structure that projects vertically from a pitched roof. Dormers are another way to add extra space and light in the attic without needing to add a full-height second story.
- Bring in Natural Light: They are an excellent way to bring sunlight into a second story so the new space doesn’t feel dark and cavernous.
- Add Architectural Character: Dormers break up a large, plain roof plane. This adds visual interest that can help a new second story blend in better with the original ranch aesthetic.
- Use Different Dormer Types: A large shed dormer set on the rear of the house is perfect for maximizing space. On the front, a series of smaller gable dormers can add character and enhance curb appeal without overwhelming the facade.
Important! Before planning an attic conversion, check the roof framing. Many ranch homes use common trusses with internal webbing that completely fills the attic space. Unlike open-rafter framing, this makes creating a living area impossible without a full roof replacement, so identifying the construction type first is critical to determine project feasibility.
Blending Exterior Materials & Finishes on Ranch House Additions
The details are what separate a good addition from a great one. The most expensive addition can still look cheap if the exterior finishes don’t match.
Matching Brick and Siding
It’s virtually impossible to find a perfect match for brick or siding that has been exposed to the elements for years. Clay and firing processes for brick change over time, and wood or vinyl siding fades with sun exposure. Even a new batch of the “same” material will almost always stick out.
Here are some ways to deal with that challenge.
- Harvest Existing Materials: The best practice is to remove siding or brick from a less visible part of the original house (like the wall the addition is being built onto). Use that harvested material on the most visible parts of the new addition, and then install the new material in the less-seen areas.
- Contrast, Don’t Clash: Instead of trying and failing to match, choose a complementary but different material. If the main house is brick, use a complementary but different material, like board-and-batten or fiber cement siding, on the entire new addition to make it look like an intentional design choice.
- Paint Everything: For homes with wood siding, the most reliable strategy is often to plan on painting both the old and new siding together after the addition is complete. This is the only way to guarantee a perfect color match.
Integrating Windows and Doors
A cohesive look is about more than just matching the window style. It’s about matching the proportions and placement to maintain the home’s character.
- Align the Heights: This is a critical but often overlooked detail. The tops of all the windows on a given facade (both old and new) should match. If the new windows are placed higher or lower, it disrupts the clean horizontal lines.
- Match the Proportions and Grilles: The new windows should have the same proportions (height-to-width ratio) and the same grille pattern (e.g., colonial, prairie style) as the existing ones.
- Consider a Full Replacement: It can be difficult to find the exact same window model that was used 20 years ago. For a truly unified look and to improve energy efficiency, it’s often worth considering replacing all the windows in the house at the same time when you do the addition.
Choosing Complementary Roofing Materials
Similar to siding, asphalt shingles fade and change color over time, making a perfect match for a new section nearly impossible.
- Re-Roof the Entire House: This is the best, but most expensive, solution. It guarantees a perfectly uniform look and allows for a full inspection and repair of the underlying roof deck on the original house.
- Create a Metal Roof Accent: A popular design choice is to use a different material on the addition’s roof, such as a standing-seam metal roof. This works especially well on a porch or bump-out and creates an intentional, stylish contrast.
Sell Your Modern Ranch Home Addition Ideas with 3D Renderings
Even the most well-planned addition can be a tough sell if the client can’t visualize the final result. It’s incredibly difficult for most people to visualize how an addition will look based on 2D floor plans and elevation drawings. This uncertainty leads to hesitation and fewer signed contracts.
Photorealistic 3D renderings bridge this gap. Showing a client a high-quality 3D rendering is one of the single most effective tools for getting them to sign a contract because it builds immense confidence and excitement.
That’s why using a 3D design platform like Cedreo gives you a massive competitive edge:
- Accelerate Client Approvals: Help clients see the “after” from any angle before construction begins, so you can eliminate their biggest sources of anxiety.
- Streamline Design Decisions: Instantly show different material and design options during a single meeting. Change siding, roofing, or window colors with a few clicks to help clients reach decisions much faster.
- Present Like a Pro: A contractor who presents a professional presentation package with full-color 3D renderings and 3D floor plans has a huge advantage over one who shows up with a 2D sketch.
Design your next ranch style home addition with Cedreo. Try it today for FREE!
Ranch Home Addition FAQs
The best way to add onto a ranch style house depends on your specific needs and lot size. Horizontal additions are often simpler for adding more space, like a spacious bedroom, by extending the existing space and structure. A vertical addition can create vertical space, but can be more complex and expensive.
Building up to add additional living space to a ranch can be an expensive remodeling project that easily costs $100,000-300,000. The process is a massive structural overhaul that sometimes requires reinforcing the home’s structural integrity from the foundation up, with costs that can sometimes approach that of a new build. However, it does add valuable living space and new rooms without expanding the footprint.
Yes, you can add a second floor to a ranch, but it is a complex project requiring significant professional engineering. The existing structure may not have been designed for the extra weight, so the foundation could need reinforcement. You should also check local zoning laws for height restrictions so you’ll be able to get necessary permits.
You can dramatically increase curb appeal by adding a cozy front porch, a guest suite, a dedicated laundry room, or a dining room addition to allow more usable space for a larger kitchen. A master suite addition is also a popular choice.
