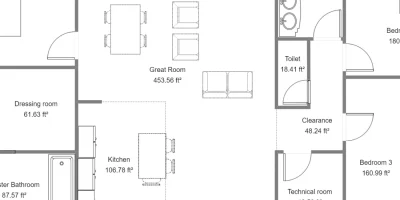A site plan is more than a drawing—it’s the foundation for turning property visions into reality. Whether you’re designing a dream home or planning a commercial project, getting the right site plan is crucial.
But here’s the question: should you create it yourself using design software or outsource it to designers?
Today, we’ll explore both options and show why Cedreo is the smarter, faster, and more cost-effective solution for crafting professional site plans.
Get all the info you need on site plans—obtaining them, creating them, and using them—in our free guide. Check it out.
Calculating Site Plan Costs
Not all site plans cost the same.
Simple site plans cost about half of what complex commercial projects do. This price difference stems from several key factors that affect both timeline and budget.
Property size directly impacts costs—larger parcels need more detailed documentation and survey time.
Terrain complexity also matters significantly. Land with elevation changes or unique features requires specialized expertise. Environmental factors like wetlands or protected areas need additional analysis, increasing complexity and cost. It’s also important to consider existing structures on the land, like utility lines, septic systems, and other site conditions.
Project scope is another major variable. Single-structure residential projects need straightforward documentation, while developments with multiple buildings, utility planning, or complex drainage require comprehensive analysis from multiple professionals—surveyors, engineers, and landscape architects—each adding costs to the final product.
Your costs will vary depending on location as building permits and demolition permits (for existing structures) range.
Turnaround time significantly affects pricing, with rush services sometimes doubling standard rates. The typical process includes surveying, drafting, review, and final documentation. Expedited orders compress these timelines but often at premium rates that impact your budget.
The Two Main Ways to Get a Site Plan
When creating a site plan, you can either use home design software or outsource to a professional service. Each option has pros and cons, depending on your budget, timeline, and desired level of involvement.
Option 1: Using Home Design Software
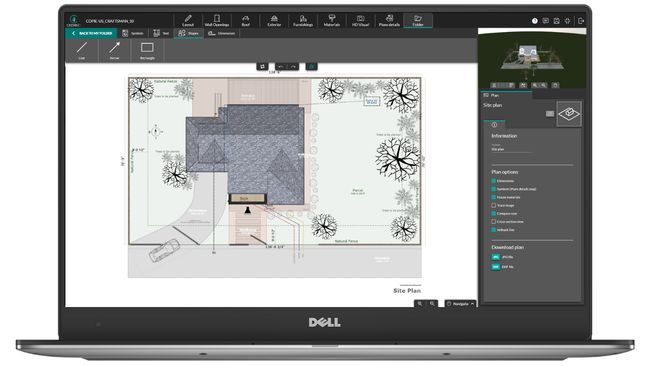
Home design software provides a hands-on approach to creating site plans, ideal for those who want complete control over their projects. These tools let users draw property boundaries, add landscaping elements, and customize layouts with precision.
This method is cost-effective in the long run since you can create multiple plans without additional fees. It also allows for immediate updates whenever changes are needed, giving you full control over the design process. However, mastering the software may require time and effort, especially for beginners unfamiliar with design tools.
Option 2: Outsourcing to a Site Plan Service
Outsourcing involves hiring professionals, like surveyors or online site plan companies, to create site plans based on your specifications, including property lines, fence lines, and overall site conditions. This option is often preferred for complex projects or when time is limited.
The process typically includes submitting property details and requirements, waiting at least 24 hours for the first draft, and requesting revisions if necessary. Based on our experience, costs range from $89–$259 depending on factors like property size and project complexity. If you hire a land surveyor, that could run you as much as $2,300. As you can see, while outsourcing saves you the effort of designing yourself, it comes with higher costs per project and limited flexibility for quick changes or updates.
Deciding between these two options depends on your priorities. Home design software offers greater control and cost savings over time, while outsourcing provides convenience at a higher price. For those seeking efficiency and affordability, platforms like Cedreo make DIY site planning online easier than ever.
| Factors | Using Software | Outsourcing |
| Cost | Lower cost over time; flexible pricing based on usage and need. | Higher cost per project (av. $2,300 for land surveyor) |
| Professional Team | No external team required; DIY approach. | Access to experienced professionals for complex projects. |
| Turnaround Time | Immediate access; real-time creation. | 24+ hours for the first draft, longer for revisions. |
| Standard Timeline | Flexible; you set your own pace. | Fixed timeline dictated by service providers. |
| Review Timeline | Instant reviews and adjustments possible. | Reviews depend on external schedules, adding potential delays. |
| Communication | Direct control over the design process. | Indirect communication through service providers. |
| Flexibility | Real-time edits and updates. | Limited flexibility; revisions take extra time. |
| Expertise | Requires a learning curve for beginners but manageable with user-friendly tools like Cedreo. | Relies on professional expertise; no learning curve for the client. |
No matter which method you choose to create a site plan—using software or outsourcing—you’ll need to gather essential documentation to ensure accuracy and compliance with local regulations.
This typically includes property boundaries, lot dimensions, existing structures, proposed changes, setback requirements, and utility connections.
Additionally, elements like landscaping features, topographic contour lines, and a north orientation arrow are often required. Having this information ready streamlines the process and helps avoid delays in project approvals.
Reduce Site Plan Cost Using Software
Digital site planning tools have transformed how construction professionals handle project documentation, replacing per-plan pricing with subscription models that allow unlimited creation and modifications.
Digital platforms give construction professionals real-time control over project changes during client meetings, eliminating costly back-and-forth cycles with external services. Teams managing multiple concurrent projects benefit most by making unlimited adjustments without per-modification charges as client requirements evolve and local authorities review submissions.
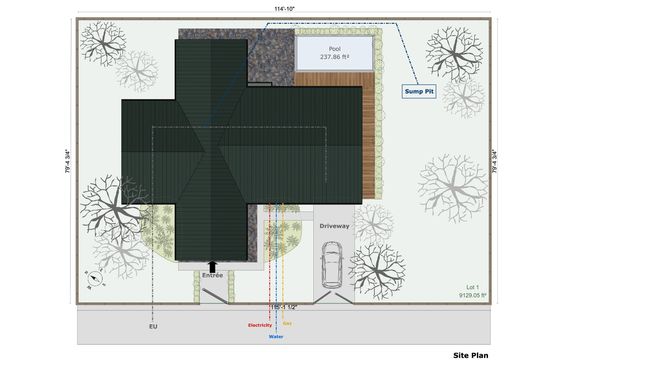
Beyond cost savings, these tools enhance collaboration among architects, engineers, and clients, allowing teams to quickly generate alternative site layouts and property configurations that add value to presentations while maintaining the professional standards needed for permit applications and regulatory compliance.
Want to check it out? Discover Cedreo’s professional site plan software.
Why Cedreo is a Cost-Effective Solution for Site Plans
Cedreo offers flexible pricing plans that cater to both homeowners and housing professionals, making it an affordable alternative to outsourcing or traditional CAD tools.
The Personal Plan is ideal for homeowners working on a single project, allowing them to create detailed site plans without the expense of outsourcing.
For professionals managing multiple projects, the Pro and Enterprise plans provide unlimited project capabilities at a flat rate, offering significant savings compared to per-project fees or costly CAD software. These plans also include access to all-in-one design features, eliminating the need for multiple subscriptions and enabling faster turnaround times without extra revision costs.
Site Plans for Less (While Getting More) With Cedreo
Working with advanced digital tools means your project benefits from unlimited design iterations without additional charges for each revision. This flexibility allows you to explore multiple options without watching the budget climb with each change. Site planning solutions through Cedreo provide construction professionals with tools that transform how projects move from concept to completion, at a lower cost.
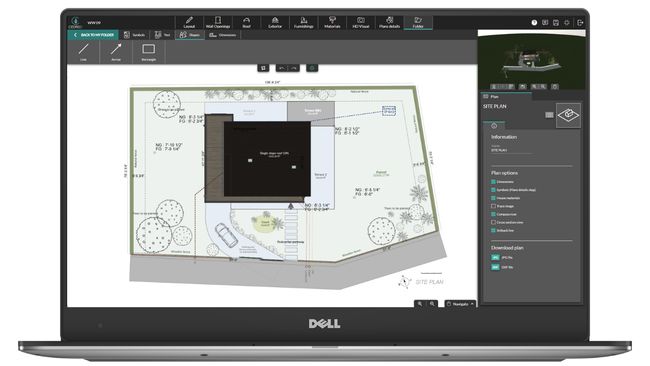
You can draw natural terrain exactly as surveyors describe, then modify it to design finished terrain and landscaping. The platform enables seamless importing of plot plans or surveyor plans, using them as foundational layers for precise modeling.
Key professional features include automatic curb and border generation, intuitive management of straight and curved paths, and sophisticated handling of earth retention through embankments and retaining walls. The system automatically calculates cuttings and fills, streamlining what traditionally required extensive manual calculations.
For client presentations, the platform offers extensive customization options. You can select materials from an extensive library of coverings, including bricks, facings, plaster, tiles, paving stones, and deck boards. The software includes over 3,000 3D objects for complete project customization, from outdoor furniture to carports and shelters.
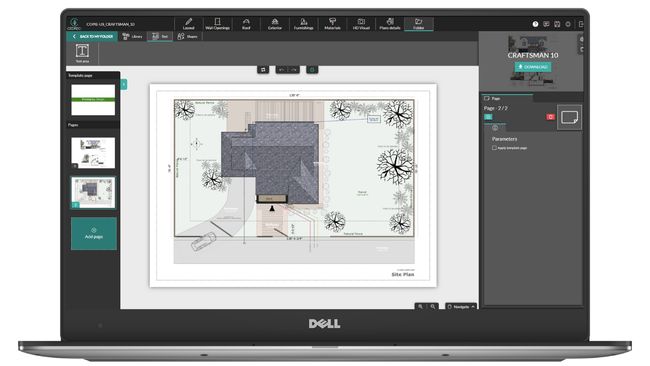
Cedreo’s interface allows simultaneous 2D drawing and 3D viewing. This feature enables real-time adjustments to house positioning, finished floor elevations, and terrain zones, with automatic frame adjustment to match terrain elevations. This comprehensive approach ensures that every aspect of the site plan remains coordinated throughout the design process.
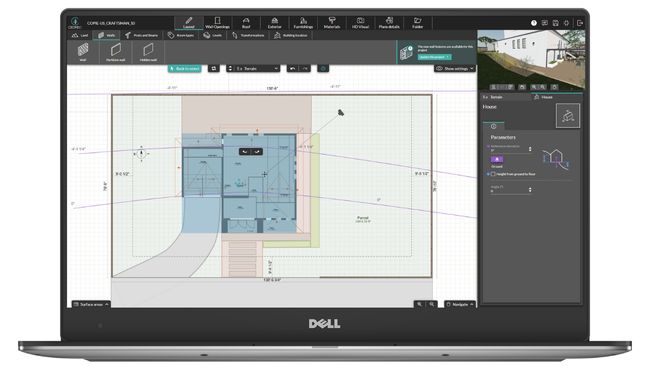
This all-in-one solution eliminates the need for multiple software packages or external services, cutting redundant costs and streamlining the project development.
Ready to transform your home building or renovation experience?
Explore Cedreo pricing and discover how digital solutions can enhance your construction projects while reducing costs.


