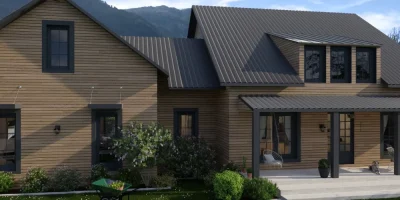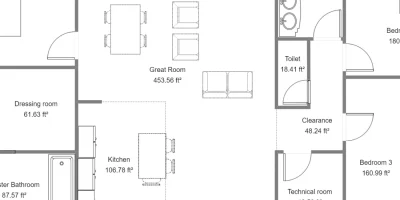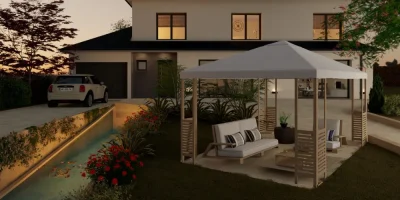Designing a functional kitchen in a small space can be a challenge, but it’s also an opportunity to get creative with space and style.
In this 7-minute read, you’ll get a wealth of practical ideas and innovative solutions that can transform your next tiny kitchen project into a functional and stylish space. Whether you’re a professional designer or a remodeling contractor, these tips will help you maximize efficiency and aesthetic appeal in compact kitchens.
Let’s start with some of the most common layouts for small kitchens.
Frequent Small Kitchen Layout Designs
When it comes to small kitchens, it’s important to start with the right layout. Here are some of the most common small kitchen layouts:
- Galley Kitchen: This layout has two parallel countertops with a walkway in between and is ideal for narrow spaces.
- U-shaped kitchen: Maximizes counter space and storage with three walls of cabinets and appliances.
- L-shaped kitchen: A versatile layout that opens up to the dining or living area and is suitable for corner spaces.
- Single Wall Kitchen: All appliances and cabinets are along one wall. This one’s a smart choice for studio or loft living.
- Island Kitchen: Challenging to pull off in small spaces, an island can add extra counter space and storage.
- Peninsula Kitchen: Similar to the island but attached to a wall, this layout offers additional workspace and can double as a dining area.
Each layout has its unique advantages. The best choice depends on the specific needs of your client’s space.
10 Small Kitchen Design Tips & Tricks
Now let’s explore 10 key tips and tricks that can make a small kitchen not just functional, but also enjoyable to work in.
1. Maximize Natural Light
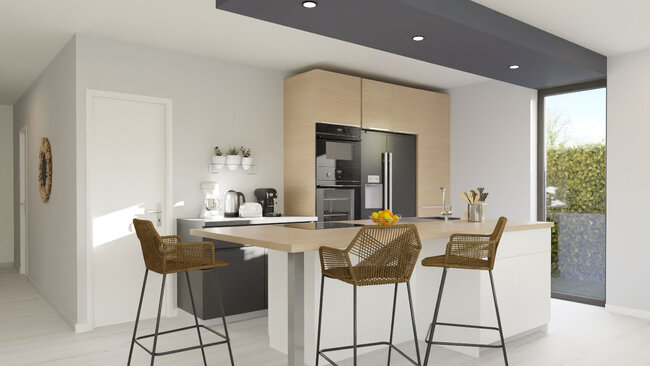
The Idea: Natural light can make a small kitchen feel more open and airy. It also reduces the cramped feel and enhances the overall ambiance of the space.
Tips:
- Use light colors for walls and cabinets to reflect more light.
- Consider installing larger windows or a skylight to increase the amount of natural light.
- Use sheer window treatments to allow more light while providing privacy.
- Place mirrors strategically to reflect natural light and create an illusion of more space.
2. Throw in a Pop of Color
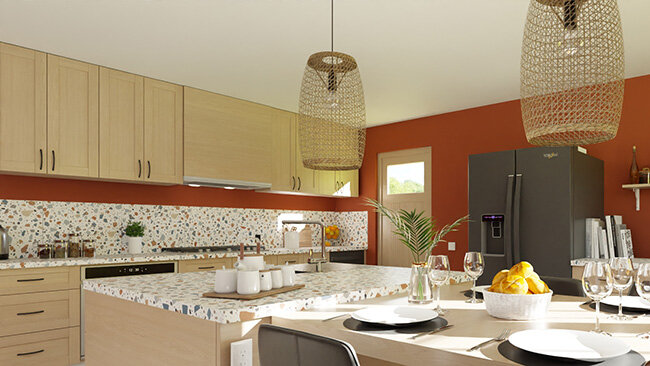
The Idea: In a small kitchen, a pop of color can add personality and vibrancy, breaking the monotony of neutral tones. This creates a focal point that draws the eye and creates a lively and inviting atmosphere.
Tips:
- Choose one element to be the color highlight, like the backsplash or an accent wall.
- Use bold colors in smaller elements like kitchen appliances, chairs or light fixtures.
- Balance bright colors with neutral tones to maintain a harmonious look.
- Consider removable wallpaper or decals for a non-permanent splash of color that can be easily changed.
3. Install Floor-to-Ceiling Tile
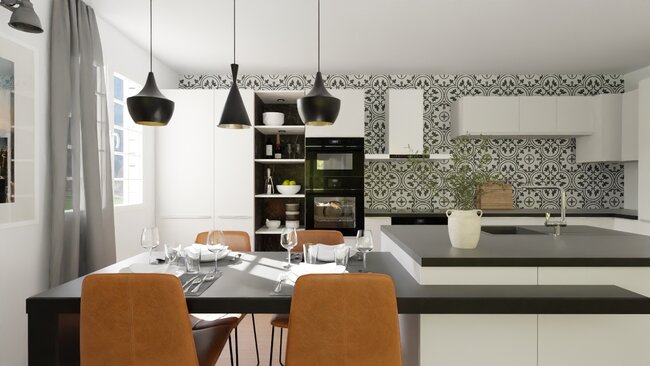
The Idea: Floor-to-ceiling tiles can create a sense of height and continuity in a small kitchen and can make the space appear larger. It also adds texture and interest to the kitchen’s design.
Tips:
- Choose light-colored tiles to enhance the feeling of space.
- Use large tiles to minimize grout lines, which can make the space feel less cluttered.
- Consider a glossy finish to reflect light and add depth.
- For a modern look, go with minimalist, geometric patterns.
4. Use Glass Cabinets
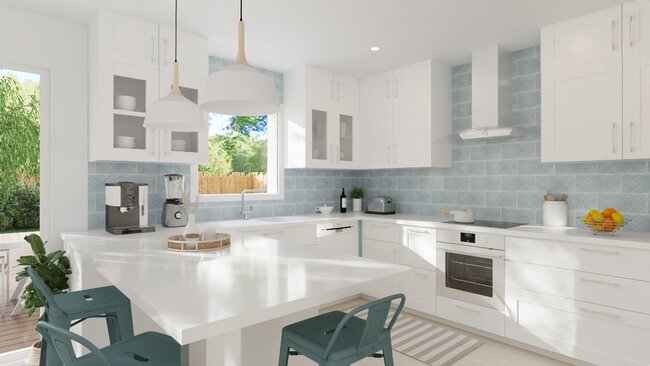
The Idea: Glass cabinets are a stylish solution to make a small kitchen appear larger and more open. By allowing the eye to travel through the transparent glass, these cabinets reduce the visual weight often associated with solid cabinetry. They also let your clients display fine dishes or decorative items that add a personal touch to the kitchen’s design.
Tips:
- Combine glass cabinets with lighting to create a brighter, more inviting kitchen atmosphere.
- Use glass cabinets sparingly to avoid clutter. They work best when balanced with some solid cabinets.
- Frosted or textured glass can be used for a more subtle look while still opening up the space.
- Encourage clients to keep the cabinet interiors tidy since glass cabinets show what’s inside.
5. Hide the Fridge
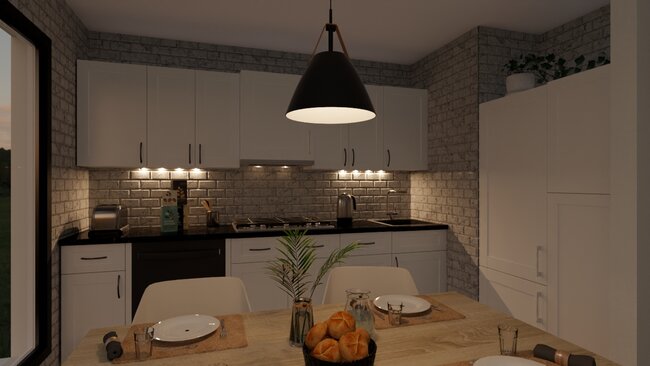
The Idea: Integrating the refrigerator into the cabinetry can significantly streamline a small kitchen’s appearance. This design choice not only saves space but also creates a sleek, uniform look. Concealed fridges are particularly useful in open-plan spaces, where the kitchen blends seamlessly with the living area.
Tips:
- Use custom panels on the fridge that match the kitchen cabinets for a cohesive look.
- Consider the placement carefully to ensure the fridge is still easily accessible.
- Advise clients on the best fridge models for this kind of integration with a focus on size and opening mechanisms.
- Ensure there’s adequate ventilation for the fridge to operate efficiently when encased in cabinetry.
6. Incorporate a Small Kitchen Island
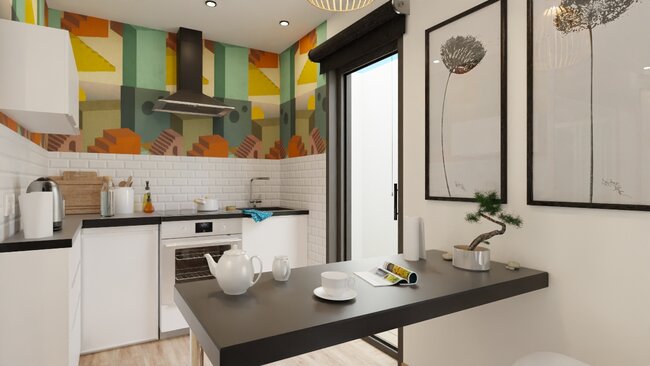
The Idea: A small kitchen island can provide additional counter space, storage, and even seating. When used correctly, it can become a multifunctional asset in a compact kitchen. It’s about choosing the right size and features that complement the space without overwhelming it.
Tips:
- Go with a slim, streamlined island that doesn’t obstruct movement.
- Consider a mobile island on wheels for flexibility and space-saving.
- Use open shelving on the island to keep the look light and airy.
- Include a drop-leaf or extendable section for extra surface space when needed.
7. Take Advantage of Kitchen Corners
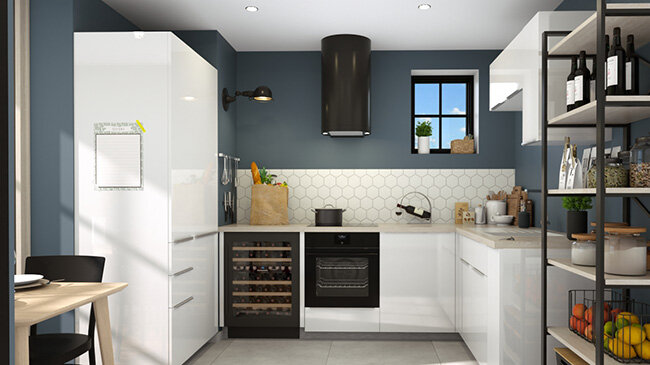
The Idea: Maximizing corner space is crucial in small kitchens. Innovative corner solutions can transform these often-underutilized areas into valuable components of the kitchen layout.
Tips:
- Install corner drawers or a Lazy Susan to make accessing items easier.
- Consider a corner sink or cooktop to free up other valuable counter space.
- Encourage the use of custom corner cabinets tailored to the specific dimensions and needs of the kitchen.
8. Use a Bar Cabinet
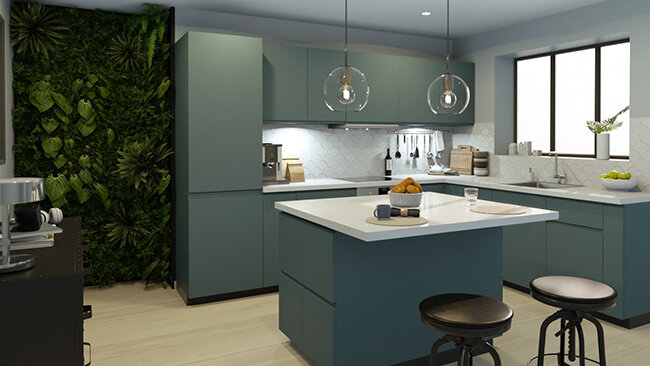
The Idea: Incorporating a bar cabinet in a small kitchen design not only saves space but also adds a sophisticated touch. It’s a multifunctional element that can serve as storage for kitchenware and beverages, while also functioning as a mini-entertainment area. This makes it a great choice for open-plan homes where the kitchen blends with the living space.
Tips:
- Choose a cabinet design that complements the overall kitchen aesthetic.
- Opt for vertical storage to maximize space.
- Include a fold-out or pull-out counter for extra serving space.
- Suggest installing built-in racks for glassware and wine bottles to enhance organization and accessibility.
9. Take Backsplash All the Way Up
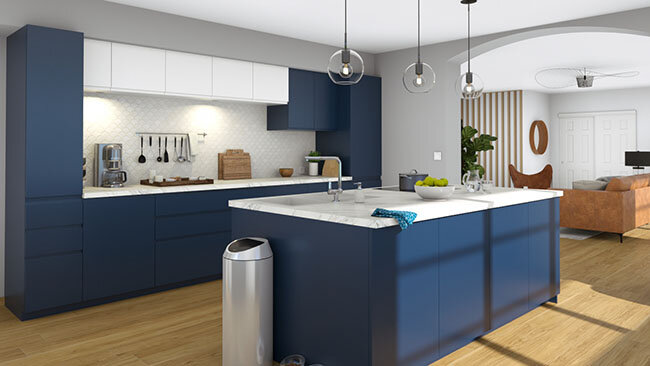
The Idea: Extending the backsplash all the way to the ceiling can dramatically alter the perception of space in a small kitchen. This design technique not only creates a focal point but also gives the illusion of height. This can make the kitchen feel larger and more open.
Tips:
- Choose visually appealing tiles that complement the kitchen’s color scheme.
- Consider reflective or glossy tiles to enhance light distribution.
- Use subtle patterns to add depth without overwhelming the space.
- Install lighting to highlight the backsplash and enhance its effect.
10. Add a Statement Hood Vent
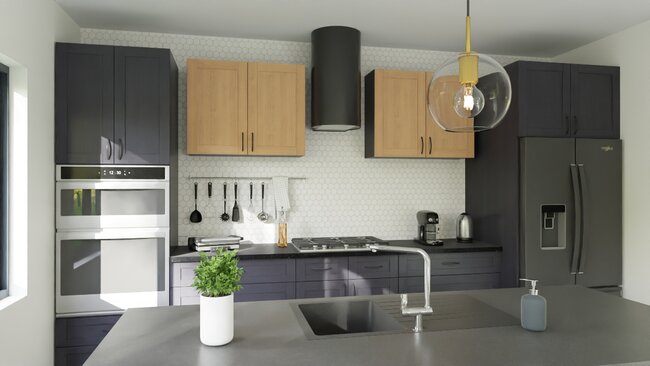
The Idea: A statement hood vent can be a striking focal point in a small kitchen. It draws the eye upwards and adds a sense of luxury. It’s not just functional but also a piece of art that complements the overall design aesthetic.
Tips:
- Choose a hood vent that stands out in terms of design, color, or material.
- Ensure it’s proportionate to the kitchen size and stove area.
- Consider sleek, modern designs for a contemporary look or ornate styles for traditional kitchens.
- Recommend efficient models that provide excellent ventilation without excessive noise.
How Home Design Software Can Help with Small Bathroom Design
Designing a small kitchen can be a complex puzzle. But with the right tools, it becomes an exciting challenge. Cedreo home design software is a game-changer for professionals like you who want to optimize their small kitchen designs.
Here’s how it helps you:
- Streamlined Design Process: Quickly sketch out floor plans and visualize designs in 3D.
- Customization at Your Fingertips: Easily adjust layouts, materials, and finishes to explore different design options.
- Efficient Client Presentations: Create stunning 3D visuals that help clients understand and appreciate your design concepts.
- Time-Saving Features: Benefit from a vast library of materials and furnishings as well as product packs to speed up your design process.
With a FREE version you can try today, you’ve got nothing to lose. Sign up now!

