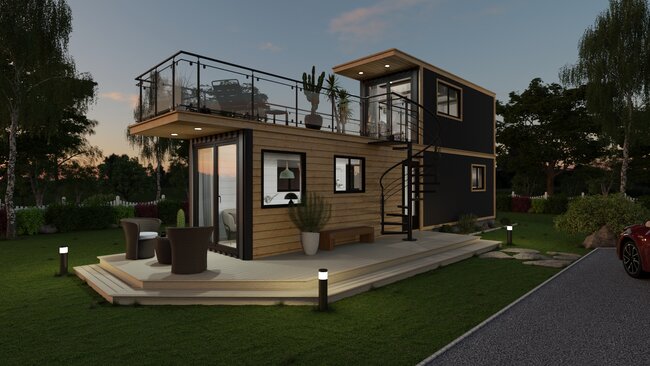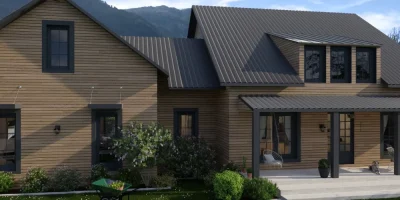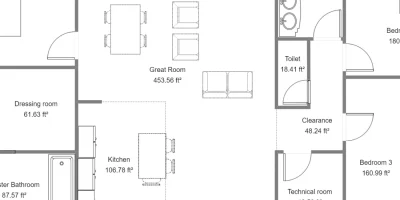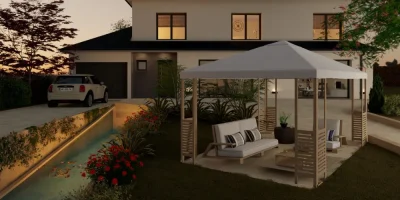Tiny houses are more than just a trend—they’re a lifestyle choice that aims to reduce clutter, space, and environmental impact by using fewer resources. As a result, tiny houses challenge designers to maximize every square inch for their clients.
Whether you’re working with clients who are downsizing or embracing minimalism, creating functional and beautiful tiny spaces requires creativity and smart planning.
Let’s explore some innovative ideas to make the most of compact living areas.
First, How Do Your Clients Use Their Space?
Before diving into bite-sized interior design ideas, you need to understand how your clients plan to use their tiny home. Every inch counts, so knowing their daily routines and priorities will guide your design decisions.
Ask your clients:
- What activities are most important to them?
- Do they work from home or need a dedicated workspace?
- How much storage do they require?
- Are they passionate about cooking or prefer minimal kitchen space?
By digging into their priorities, motivations and needs, you’ll be better equipped to create a space that truly accommodates their lifestyle. Using floor plan and design software can help you quickly visualize different layouts and make adjustments based on client feedback. This approach saves time and ensures you’re on the right track from the start.
8 Tiny Home Design Ideas
Now, let’s explore some creative tiny house solutions that make the most of limited space.
1. Take Advantage of Outdoor Space

Expanding living space beyond the walls of a tiny home can make a big difference. It gives your clients the ability to spread out and relax without the limitations imposed by the indoors.
For example, you might:
- Design a cozy patio or deck area for outdoor relaxation.
- Create a seamless transition between indoor and outdoor spaces with large sliding doors.
- Add a small garden or vertical planters to bring nature closer.
To make the most of an outdoor area, think about how it can serve multiple purposes. A well-designed patio can function as an outdoor living room, dining area, and even a workspace. Consider installing a retractable awning or pergola to provide shade and extend the usability of the space across seasons.
For tiny homes on wheels, design collapsible or easily transportable outdoor features. Foldable furniture, potted plants, and modular decking can create a flexible outdoor living space that moves with the home.
Don’t forget about outdoor storage solutions. Built-in benches with hidden storage, wall-mounted tool organizers, or a small shed can help keep the outdoor area tidy and functional.Pro tip: Consider your outdoor space earlier in the design process with Cedreo’s 3D Terrain Modeling.
2. Utilize Rugs & Runners to Define Spaces
In open-concept tiny homes, rugs and runners can play a crucial role in defining separate areas.
Here are a few best practices:
- Use area rugs to create distinct “rooms” within a single space.
- Choose runners to guide movement and create a sense of flow.
- Opt for light colors and simple patterns to avoid overwhelming the eye.
When selecting rugs for a tiny home, consider materials that are durable and easy to clean, such as low-pile wool or indoor/outdoor rugs. These can withstand high traffic and are easier to maintain.
For added functionality, look for reversible rugs that offer two design options in one. This allows for easy style changes without taking up additional storage.
In areas prone to moisture, like near the entrance or in the bathroom, consider using small, washable rugs that can be easily cleaned and dried. This helps maintain a hygienic environment in the compact living space.
Additionally, layering rugs can add depth and warmth to a room. A larger neutral rug can serve as a base, while a smaller, more colorful rug can define a specific area, such as a reading nook or dining space. See how rugs, runners and furniture will look in your tiny house with 3D furnishing software. This will allow you to test out creative design ideas before committing.
3. Loft the Bed
Lofting the bed is a classic tiny house solution, because it frees up valuable floor space.
To do it well:
- Design a comfortable sleeping area that doesn’t compromise on headroom.
- Incorporate clever storage solutions under the loft stairs.
- Ensure proper ventilation and lighting in the loft space.
When designing a loft bed, pay special attention to the access method. Stairs are generally safer and more comfortable than ladders, especially for daily use. Consider alternating tread stairs or spiral staircases to save space while providing easy access.
Maximize the area under the loft by incorporating built-in storage. This could include drawers built into the stairs, a compact closet, or even a small home office nook.
To make the loft feel more spacious, incorporate skylights or dormer windows if possible. This not only brings in natural light but can also provide emergency egress, which may be required by local building codes.
For clients who prefer not to climb to a loft, consider a Murphy bed. This can provide many of the space-saving benefits of a loft at a more comfortable height.
4. Implement Multi-Purpose Furniture
In a tiny home, one space must be used for many purposes—meaning you also need multi-purpose furniture.
For example, you might:
- Choose a dining table that doubles as a workspace.
- Opt for a sofa bed or Murphy bed for flexible sleeping arrangements.
- Install fold-down desks or tables that can be tucked away when not in use.
Prioritize pieces that are easy to transform. A coffee table that effortlessly becomes a dining table is more likely to be used than one that requires complex mechanisms or heavy lifting.
And don’t overlook the potential of vertical space. Wall-mounted, folding furniture like desks, tables, or even beds can be excellent space-savers. Just ensure that the mounting is secure and can support the weight when in use.
Additionally, look for furniture that can be easily disassembled or reconfigured. This flexibility allows clients to adapt their space as their needs change over time.
5. Invest in Miniature Appliances
Full-sized appliances can quickly eat up precious space in a tiny home. Opting for smaller versions can make a big difference.
When selecting appliances, look beyond just size. Consider energy efficiency, noise levels, and versatility. For example, a convection microwave oven can serve multiple cooking functions without the need for a separate oven and microwave.
In the kitchen, induction cooktops can be a great choice as they’re efficient, safe, and often portable. Pair this with a multi-functional electric pressure cooker or instant pot to provide a wide range of cooking options without multiple appliances.
For tiny homes off the grid or with limited utilities, look into propane-powered appliances or those designed for RVs, which are often more energy-efficient and better suited for small spaces.
Also, consider the layout of appliances. Arranging them in a compact, ergonomic design can help streamline cooking and cleaning processes, making the kitchen feel more functional despite its size.
6. Build a Mesh Loft
A mesh loft is an innovative way to add extra space without blocking light or airflow.
To create one:
- Use strong, transparent materials like steel mesh or plexiglass for the floor.
- Create a reading nook, storage area, or workspace in the loft.
- Ensure proper support and easy access with a sturdy ladder or stairs.
This unique feature can add character to a tiny home while maintaining an open, airy feel. The transparency of the mesh allows light to filter through, preventing the loft from feeling closed off.
When designing a mesh loft, consider the weight capacity and safety features. Make sure it’s adequately supported and that the mesh is securely fastened to prevent accidents.
Incorporate soft furnishings like cushions or a small mattress to make the loft a cozy retreat. This can be an ideal spot for reading, relaxing, or even sleeping when guests visit.
7. Save Space with Sliding Doors
Traditional swing doors can take up a lot of floor space. Traditional sliding doors, pocket or barn doors offer a smart alternative.
Sliding doors not only save space but also offer a striking design element. For example, they can be customized with various finishes and styles to match the overall aesthetic of the space, or in the case of glass ones, maximize a room’s light and openness.
When selecting sliding doors, consider the materials and hardware. Lightweight materials like aluminum or fiberglass can make operation smoother, while sturdy tracks ensure durability.
In addition to their space-saving benefits, sliding doors can enhance natural light flow. Glass options can create a seamless connection between indoor and outdoor spaces, making the home feel larger and more inviting.
8. Install French Doors
While it might seem counterintuitive, French doors can be a great addition to tiny homes. They help you:
- Establish a strong connection with outdoor spaces.
- Allow more natural light to flood the interior.
- Create the illusion of more space with the added view.
When incorporating French doors, consider how they’ll impact the overall flow and functionality of the space. Visualization tools can help you experiment with different door placements and styles to find the best fit.
Consider installing them in areas where they can open up to a deck, patio, or garden. This creates an inviting transition that encourages outdoor living.
Additionally, choose energy-efficient glass options to enhance insulation and reduce heating and cooling costs. This is especially important in tiny homes, where energy efficiency can significantly impact overall comfort and utility bills.
Implement These Tiny House Design Ideas Today!
Designing a tiny home requires a different mindset than working on larger spaces. Here are some key takeaways to keep in mind:
- Prioritize functionality without sacrificing style.
- Think vertically – use wall space and height to your advantage.
- Incorporate multi-purpose elements wherever possible.
- Don’t underestimate the impact of natural light and outdoor connections.
Remember, every tiny home is unique, and what works for one client may not work for another. The key is to listen to your clients’ needs and use your creativity to craft a space that feels both spacious and personal.



