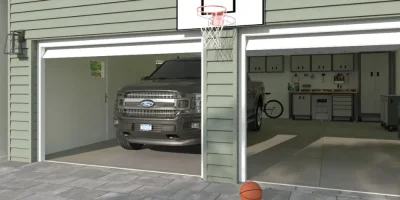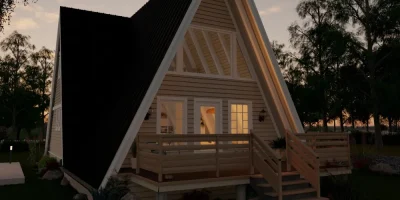Tiny houses have sparked a movement, a movement of getting back to the essentials and focusing on simplicity and eco-conscious living.
As a housing professional designing your own tiny house or a tiny home for a client, it’s important you understand tiny house dimensions. They’re an essential part of not just maximizing space, but also ensuring compliance with legal standards for transportation and housing.
So what are the typical sizes for tiny homes? How big (or small) can a tiny house be?
In this tiny living guide from the home design pros at Cedreo, we’ll cover the necessary tiny house sizes you need to know in order to design tiny homes that are safe, legal and livable.
Let’s start with the maximum tiny home size.
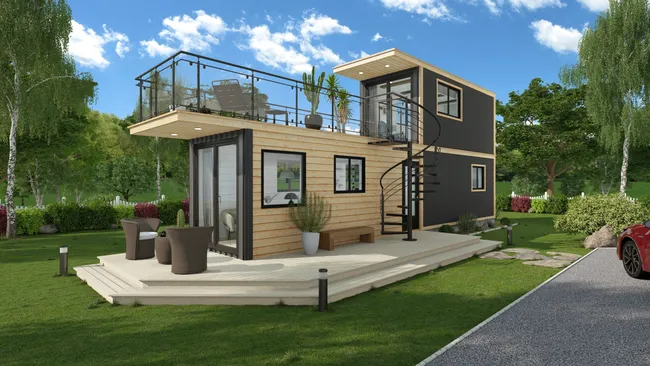
What is the Maximum Size of a Tiny Home?
In tiny house living, the concept of “tiny” varies. However, there are standards and legal constraints that define the maximum size (in square feet) of a tiny home. Go any bigger and your home will have to abide by regulations applicable to a traditional house or permanent structure.
IMPORTANT! – Transportation laws, zoning laws, building codes and building regulations vary from one location to the next. So be sure to thoroughly investigate local regulations.
United States
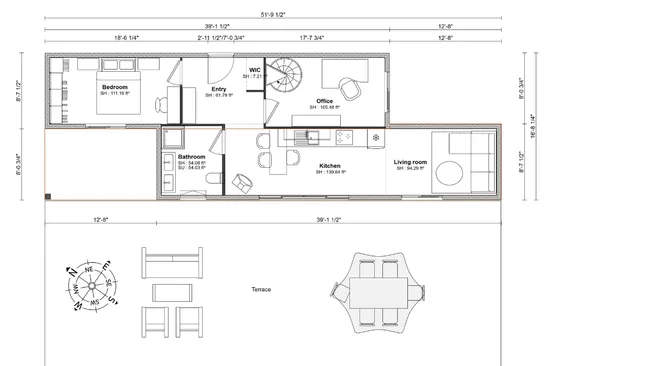
In the United States, the commonly accepted maximum size for a tiny home is 400 square feet, Appendix Q of the 2023 International Residential Code (IRC) deals specifically with tiny houses. There it defines a TINY HOUSE as “A dwelling that is 400 square feet (37 m2) or less in floor area excluding lofts.”
Can tiny homes legally be considered RVs (recreational vehicles)?
It is possible if the tiny home is smaller than 400 square feet. However, in this case, it’s not just the size that matters. The Recreation Vehicle Industry Association (RVIA) states in their document Important Information Regarding “Tiny Homes” and the RV Industry that “If a manufacturer of tiny homes intends for its units to serve as a permanent residence — and markets its tiny home products to consumers for that purpose — then these units cannot be considered RVs or PMRVs. Instead, such tiny homes are required by law to comply with local building codes, state modular housing codes, and/or the United States Department of Housing and Urban Development (HUD) regulations for manufactured housing.”
So the maximum square feet for a home to be considered a tiny home in the USA is 400 square feet. However, be sure to investigate thoroughly local codes and laws to ensure your homes are classified correctly and adhere to the correct set of building standards.
Europe
In Europe, the size regulations for tiny home living can be quite diverse, reflecting the varied housing policies of its many countries.
Generally, the maximum size allowed in some countries is around 50 square meters (approximately 538 square feet), positioning them within the range of lightweight houses or mobile homes. These measurements are not universal across the continent and can differ significantly depending on local laws, which might be stricter in some regions, especially in urban areas where space is at a premium.
NOTE: For simplicity, throughout the rest of the article, when mentioning max heights, widths, square feet, etc., we will be referring to current standards in the United States.
How Big Can a Tiny House Be?
Exploring the maximum size of tiny houses only scratches the surface. The real variety shows up in all the possible sizes within these parameters. So let’s take a deeper look at the typical dimensions — height, width and length — that shape tiny houses.
Keep in mind that these dimensions refer primarily to a tiny house on wheels. A tiny house built on a solid foundation allows for more flexibility with measurements.
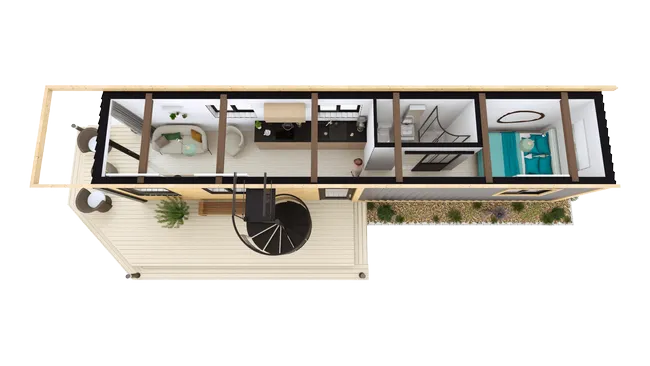
Height
A tiny home’s maximum height should be 13.5 feet tall, including the trailer and wheels. This 13.5 feet height keeps them within the legal road transport limits so they can be moved easily across states without the need for special permits.
Taller Tiny House
Pros:
- Elevated ceilings make room for lofts, storage or a sleeping area, which are essential for larger families.
- Taller structures provide a roomier atmosphere, which is a plus for taller residents.
- Gives you enough room to install large windows that flood the space with natural light.
Cons:
- Challenges arise with transportation and finding appropriate routes.
- A taller tiny house is more challenging to transit due to its elevated center of gravity.
Shorter Tiny House
Pros:
- Lower profiles ease the logistics of moving from one place to another without dealing with permit issues or low bridges.
- The compact height aids in maintaining warmth inside and ensures a sturdy stance against winds.
Cons:
- The snugger fit might not suit everyone, especially if the ceiling cramps the living space.
- Options for adding a loft for storage or sleeping space are limited.
Width
Typically, the width of most tiny homes ranges from 7 to 8.5 feet wide. This keeps them within the standard limits for safe and easy road transportation (max width on the road without requiring a special permit is 8.5 feet).
Wider Tiny Homes
Pros:
- A broader structure offers more room to accommodate larger furniture and more freedom of movement.
Cons:
- Transporting wider tiny houses might involve navigating the logistics of wide-load permits.
Narrower Tiny Homes
Pros:
- Their slim profile makes them ideal for slipping into narrower spaces.
- Costs for materials drop along with the width, so these models help you save money.
- Easier to tow.
Cons:
- Smaller width may affect the home’s ability to accommodate standard-sized appliances or furniture.
- A foot or two less on width might not seem like much, but the compact space can quickly feel crowded.
Length
The length of tiny houses typically stretches from 12 to 40 feet. In the USA 40 feet is the maximum length it should be.
Longer Tiny House
Pros:
- The extra length can accommodate more of the comforts of a standard house, including full-sized appliances and more elaborate bathroom setups.
- These homes often feel more like traditional living spaces, which can be comforting for those new to tiny living.
- Ideal for individuals planning to live in their tiny house full-time.
Cons:
- Longer homes can be tougher to maneuver and might require professional help to transport.
- The increased size can also bump up the cost — longer trailer, more materials.
Shorter Length Tiny House
Pros:
- These homes are perfect for weekend escapes or for those who prefer to move frequently.
- They tend to be more affordable, not just in upfront costs but also in ongoing maintenance.
- Finding a place to park is often easier with a shorter model due to less restrictive size limitations.
Cons:
- The limited length means every inch counts, and designing a functional space requires even more creativity and precision.
- Might feel too snug for more than one person, particularly over long stays.
- Offers limited scope for amenities, which might affect rental appeal or resale value.
Square Footage
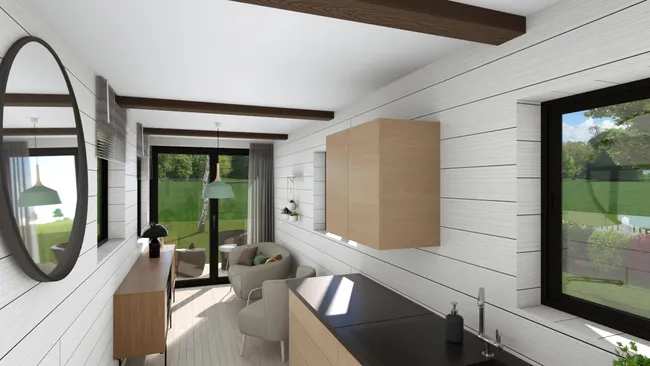
Square footage in tiny houses usually falls between 100 and 400 square feet. And as we mentioned previously, the max umber of square feet for it to be considered a tiny home is 400.
Tiny House With More Square Footage
Pros:
- More square feet opens up possibilities for a more comfortable living experience.
- Larger square footage allows for better zoning within the home, such as separating the sleeping area from living spaces or having a dedicated dining room area that doesn’t have to double as a desk.
- Ideal for those who entertain guests or want to work from home comfortably.
Cons:
- Larger homes require more energy to heat and cool, which can push up utility bills.
- The cost of construction climbs with extra square feet, as do maintenance responsibilities.
- Transporting a larger tiny home involves more complex logistics.
Tiny House With Less Square Footage
Pros:
- Smaller footprint makes it easier to live off grid.
- More energy-efficient to save money.
- Complying with tiny house regulations is generally easier with a smaller footprint.
Cons:
- Living in tighter quarters can be a significant adjustment, even if downsizing from a “normal” small house.
- Storage space is at a premium. That means owners need to come up with inventive solutions to avoid clutter.
Regardless of how much space you have, maximizing the available interior space of a tiny house requires careful planning. Here are a few design tips for doing that.
- Think Dual-Purpose: Choose furniture that doubles up in functionality — sofa beds, drop-leaf tables or ottomans with storage.
- Go Vertical: Make use of the interior walls for storage with high shelving. Make good use of lofts to free up floor space.
- Keep it Light: Use light colors and plenty of mirrors to make the space feel bigger and brighter.
- Smart Door Solutions: Install pocket doors or barn sliders to eliminate the swing space needed for traditional doors.
- Built-In Storage: Design built-ins wherever possible. Staircases with drawers and platforms with hidden compartments can significantly increase your storage options without encroaching on living space.
Tiny House Trailer Dimensions
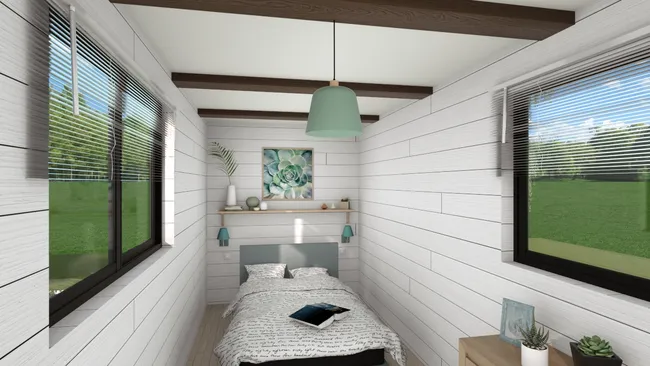
Choosing the correct trailer is important for building a mobile, stable and safe tiny house. The trailer serves as the literal foundation of your tiny house, so getting the dimensions and specifications right is an important first step.
Tiny House Trailer Length and Width
A typical trailer length for tiny houses is between 20 and 32 feet, which strike a balance between ample living space and ease of mobility. However, depending on the manufacturer, you can get trailers specifically made for tiny homes 10 to 40 feet long.
As for width, while the legal limit without a permit is typically 8.5 feet. Some manufacturers provide their trailers with an 8-foot width, which gives you some wiggle room and makes it easier to stay within legal limits.
Here are a few other factors to consider when choosing a trailer for your tiny house, some of which can affect the overall dimensions.
Deck Types and Their Impact
- Deck-over trailers have a flat surface above the wheel wells. This gives you a uniform base for building but limits overall height of the actual house part.
- Deck-between or drop axle trailers have a lower deck and provide more vertical space inside the tiny house.
Axle Configuration
- Tiny house trailers come with dual or triple axles with weight ratings of 5,200 to 8,000 lbs.
Weight Considerations
- Understanding the total weight your trailer can support is crucial. This includes the dry weight of the structure plus the weight of belongings and any additions you might include.
- Overestimating rather than underestimating is advisable to avoid potential structural issues
Choosing the Right Trailer
- When selecting your trailer, look for trailers specifically designed for tiny houses rather than adapting generic utility trailers. These specialized trailers come with features that simplify the building process, such as pre-configured attachment points for the house structure or specially spaced cross members for extra flooring support.
Do I Need a CDL to Tow a Tiny House?
In the USA, whether you need a Commercial Driver’s License (CDL) to use a tow vehicle to transport a tiny house depends primarily on the weight of the trailer and the laws of the individual states in which you are driving.
Generally, a CDL is required if the Gross Vehicle Weight Rating (GVWR) of the trailer is over 26,000 pounds. However, a tiny house on wheels usually weighs significantly less, typically between 10,000 and 25,000 pounds, including the trailer..
However, it’s important to always check specific state regulations where you plan to travel since requirements can vary.
In the EU and UK, the requirement for a Commercial Driver’s License (CDL) to tow a tiny house varies based on the vehicle and trailer combination’s total weight and length.
In the UK, for instance, you may need a category C1E license if your tiny house and vehicle combination exceeds certain weight and length thresholds. Specifically, this license is necessary for towing vehicles where the trailer may be over 3,500kg (about 7,716 lbs) and not more than 7 meters long. In the EU, similar regulations apply, and the requirements can vary by country,
Start Using these Dimensions to Design a Tiny House
Determining the dimensions of your tiny house is an important first step toward creating a livable home with such a small space. Only then will you know how much living space you have to work with.
Having the right home design software can make tiny house projects a whole lot easier. That’s where Cedreo comes in. Imagine designing your next tiny house with features like these:
- Efficient Design: Quickly create 2D and 3D tiny home floor plans with smart drawing tools.
- High-Quality Visuals: Produce photorealistic 3D renderings that can help clients visualize their tiny home size before construction begins.
- Realistic Lighting Effects: Accurately adjust the sun’s orientation and get 3D images with realistic lighting to double check just how much natural light your tiny home will have.
With a FREE version, you’ve got nothing to lose. Try Cedreo now to see how it can streamline your next tiny home design project!

