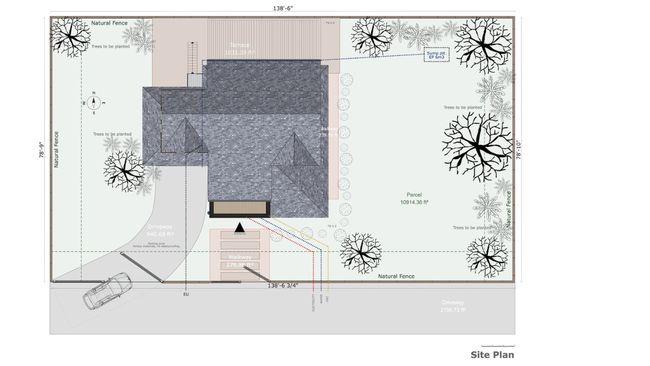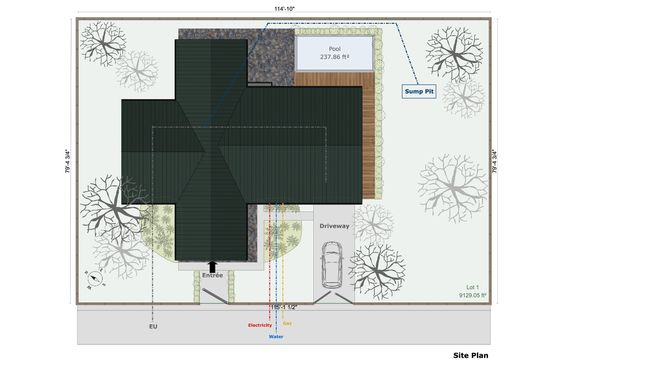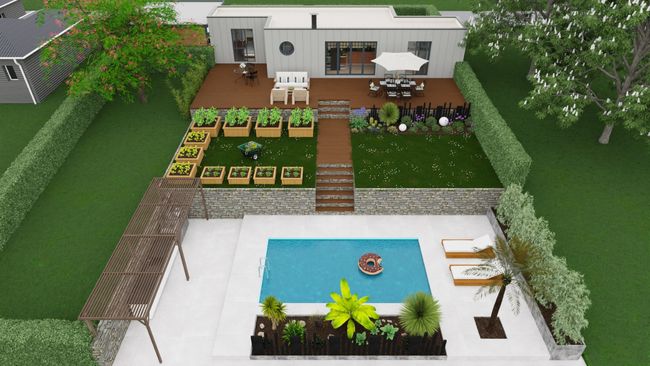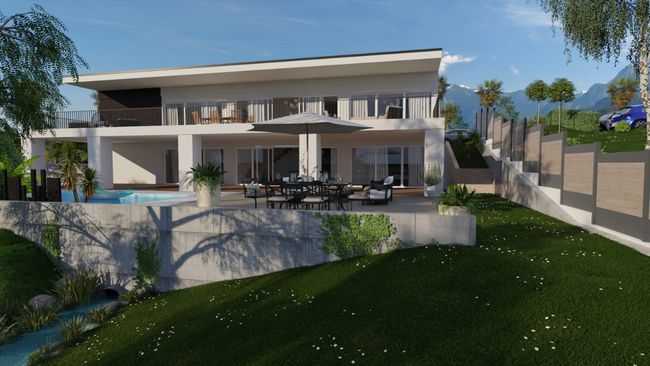For any construction project, proper planning is essential to success. At the heart of that planning process is the site plan—a detailed architectural map that lays out how proposed structures, landscaping, and infrastructure will integrate into the building site. Whether designing a new home, expanding an existing structure, or planning a landscape remodel, a site plan is a critical guide throughout the construction process.
In this article, you’ll learn:
- What a site plan is and how it’s used.
- What site plans include, such as property lines, utility lines, and construction limits.
- Why site plans are essential for obtaining building permits.
- Examples of 2D and 3D site plans for various projects.
- How Cedreo simplifies site planning with intuitive tools for creating professional designs.
By the end, you’ll see why a well-designed construction site plan is essential for both technical and aesthetic success.
Site Planning in Construction
A site plan is a detailed architectural drawing showing a property’s layout and intended land use. It includes both the property’s existing and proposed conditions, such as on-site structures, landscaping, and infrastructure like utility poles and power lines.
Why Are Site Plans Important?
Site plans provide a bird’s-eye view of how a project will integrate with its surroundings, ensuring it meets both practical and regulatory requirements. Key reasons to create a site plan include:
- Regulatory Compliance: Site plans help ensure the project adheres to local building codes, zoning laws, and safety standards.
- Project Visualization lets stakeholders understand the intended land use and how the property will look once completed.
- Efficient Construction: Site plans streamline workflows and reduce errors by mapping out details like property boundaries and parking spaces.
- Historical Documentation: Site plans record proposed conditions, which can be invaluable for future property updates.
Who Uses Site Plans?
Site plans are indispensable for several professionals involved in construction and design, including:
- Home Builders and Contractors: A design consultant may use a preliminary site plan in planning layouts, testing configurations, and guiding construction processes.
- Remodelers: Remodelers may use a licensed engineer or other professional to visualize and coordinate additions or exterior renovations.
- Building Officials: Detailed site plans determine whether a project meets zoning requirements and building or development codes during the site plan review process.
- Urban Planners: To evaluate the project’s alignment with broader neighborhood plans.
- Land Surveyors: To provide precise measurements of property boundaries and property dimensions for the site plan.
These professionals use site plans to ensure projects are well-coordinated, compliant, and functional.
What Does a Site Plan Include?
A comprehensive site plan covers several critical components to provide a complete overview of the building site and its surroundings. Here’s what you’ll typically find:
Key Elements of a Site Plan
- Property Lines
- Clearly marked boundaries show the construction limits, i.e., where the property ends and the neighboring land begins.
- Includes surrounding property lines for context.
- Existing Structures
- Details all existing structures and proposed buildings, such as houses, garages, and sheds.
- Highlights proposed improvements like patios, decks, or other outdoor structures.
- Landscape Features
- Identifies landscape elements such as garden elements, vegetation zones, and hardscaped areas. These details are crucial for integrating the natural environment into the design.
- Utility Connections
- Includes utility lines, power lines, drainage facilities, and sanitary sewer/water lines, ensuring proper structural elements are in place.
- Traffic Flow and Parking Spaces
- Maps out driveways, parking spaces, and pathways to optimize access and usability in a development project.
- Setbacks and Construction Limits
- Shows the legal distances between structures and property lines, ensuring compliance with zoning laws.
- Fire Hydrants and Easements
- Indicates access to fire safety infrastructure and shared property use rights.
- Topography and Drainage
- Details elevation changes, slopes, and land drainage solutions for the property.
Each element serves a specific purpose in ensuring the design is functional, compliant, and visually appealing.

2D vs. 3D Site Plans: Which Do You Need?
One of the first decisions in site planning is choosing between 2D and 3D site plans. Each format has unique advantages, depending on the project’s goals and audience.
2D Site Plans

2D site plans are flat, schematic drawings that focus on technical accuracy.
- Purpose: Provide essential details like measurements, layouts, and zoning compliance.
- Uses: Ideal for building permits, zoning applications, and contractor coordination.
- Benefits: Offers clarity and simplicity for regulatory approval.
3D Site Plans

3D site plans add a visual dimension, making it easier for stakeholders to understand the project.
- Purpose: Create an immersive experience showcasing textures, elevations, and spatial relationships.
- Uses: Perfect for client presentations, marketing materials, and resolving design conflicts.
- Benefits: Help clients visualize the final product, making decisions easier and more confident.
With Cedreo, you can create 2D and 3D site plans in minutes, tailoring your designs to meet every need.
Why Are Site Plans Essential for Building Permits?
Building permits are required for almost every construction project. Site plans are critical in the approval process.
How Site Plans Facilitate Permit Approvals
- Adherence to Local Building Codes: Ensures the design aligns with zoning laws and safety standards.
- Utility and Infrastructure Planning: Verifies the property can support connections like utility poles and sanitary sewer lines.
- Compliance with Setbacks: Confirms the project stays within legal boundaries to prevent disputes or penalties.
Failing to provide an accurate site plan can delay your project or even result in permit rejection. That’s why Cedreo’s tools are designed to create detailed site plans that simplify permitting.
Examples of Site Plans
Site plans are essential in a few contexts.
Residential Site Plans
For single-family homes or multi-unit developments, residential site plans include:
- Building footprint: This shows the structure’s placement on the property.
- Landscaping zones: Highlights vegetation, gardens, and hardscaped areas.
- Traffic flow: Outlines driveways, walkways, and parking spaces.
Commercial Site Plans
Commercial projects often require more complex site plans, including:
- Parking lots: Maps traffic flow and parking layouts for employees and customers.
- Utility connections: Shows power, water, and sewer infrastructure.
- Outdoor structures: These include signage, loading docks, and patios.
Subdivision Site Plans
Used for dividing larger properties into smaller lots, these site plans include:
- Surrounding streets: Maps road access and neighborhood integration.
- Utility networks: Ensures each lot is connected to essential services.
- Shared spaces: Highlights parks, pools, or common areas.
How Cedreo Simplifies Site Planning
Cedreo empowers professionals to create detailed site plans quickly and efficiently.
1. Easy Terrain Modeling
- Manage slopes, elevations, and drainage issues.
- Add retaining walls and embankments with intuitive tools.

2. Professional 2D and 3D Designs
- Generate floor plans, plot plans, and 3D renderings in minutes.
- Include realistic landscaping and structural details.

3. Client Presentation Tools
- Create photorealistic visuals to impress stakeholders.
- Use Cedreo’s presentation documents to showcase designs effectively.

Cedreo’s features save time, reduce errors, and enhance collaboration, making it an essential tool for any construction project.
Build a Better Site Plan With Cedreo
A site plan is the cornerstone of a well-executed construction project, providing clarity, compliance, and creativity. Whether planning a home improvement project, a commercial build, or a new subdivision, a detailed site plan ensures everything runs smoothly.
Cedreo site plan software simplifies site planning by offering fast, intuitive tools for creating professional designs that impress clients and meet regulatory requirements.
Ready to simplify your next project? Start your free trial with Cedreo today.



