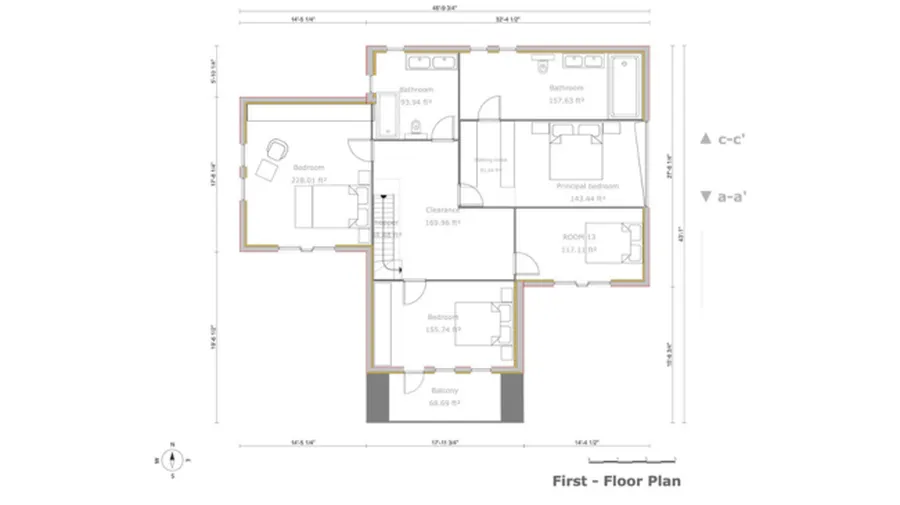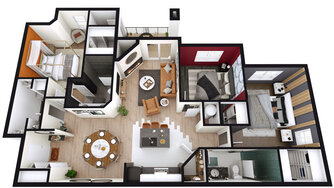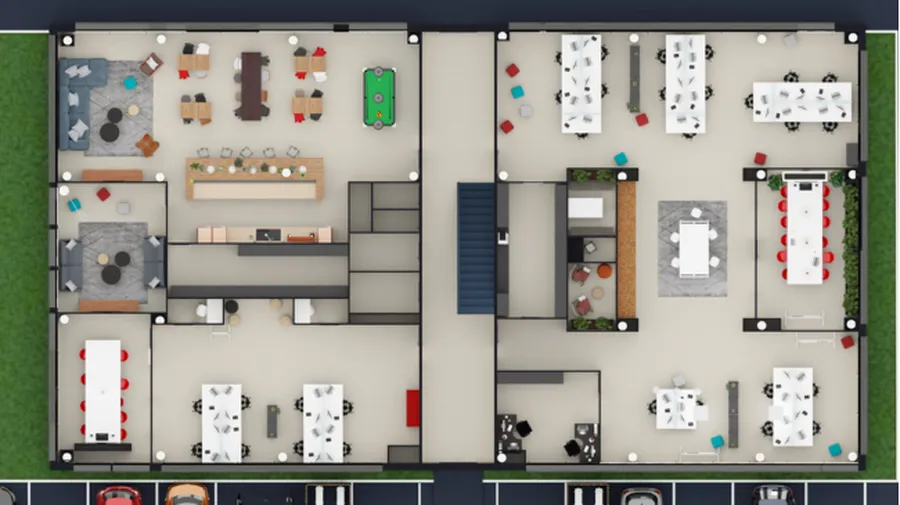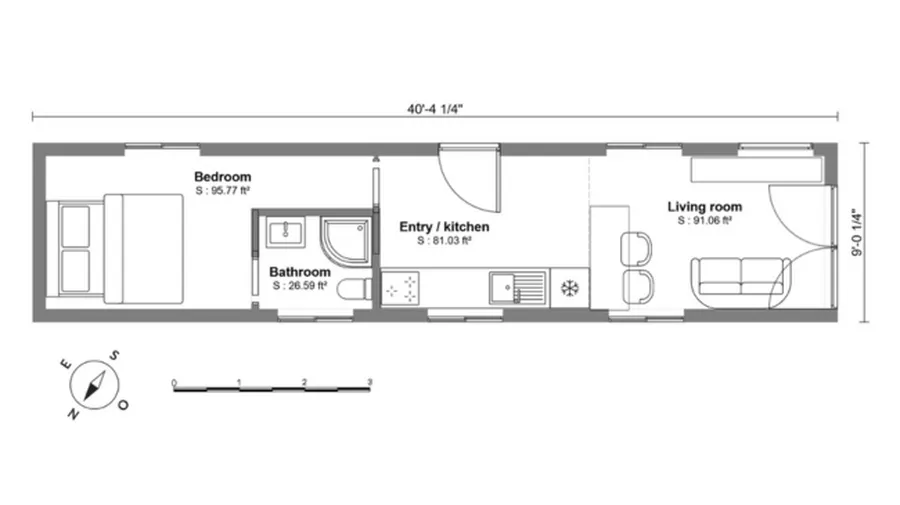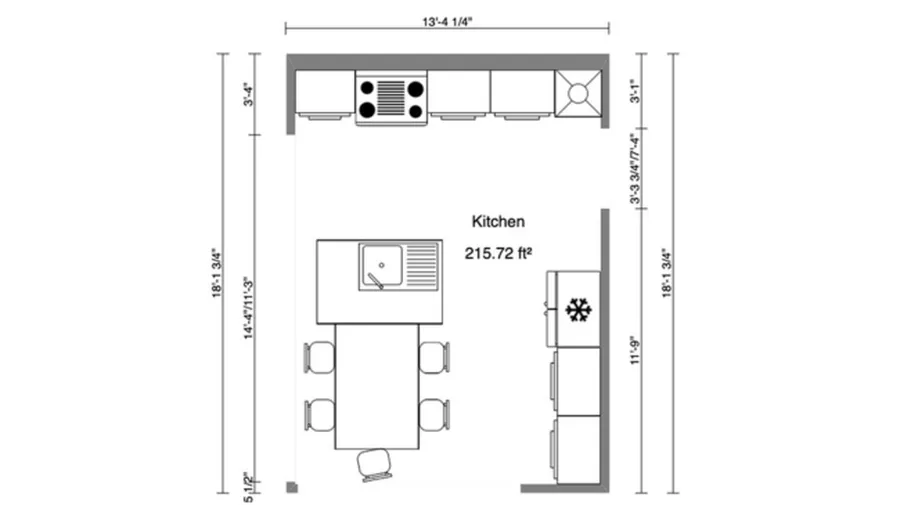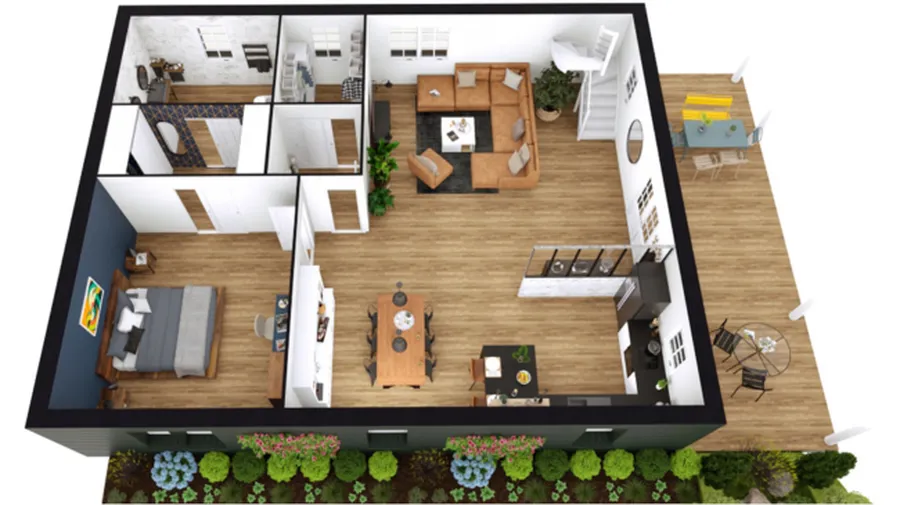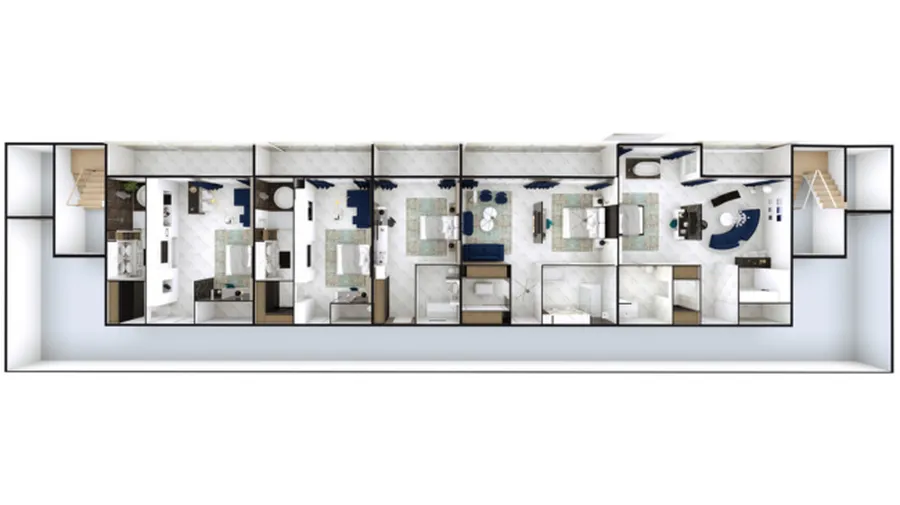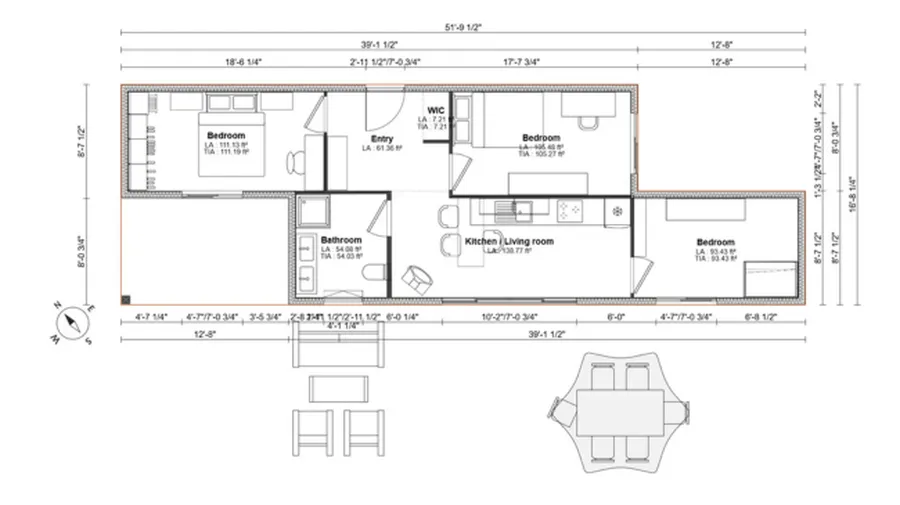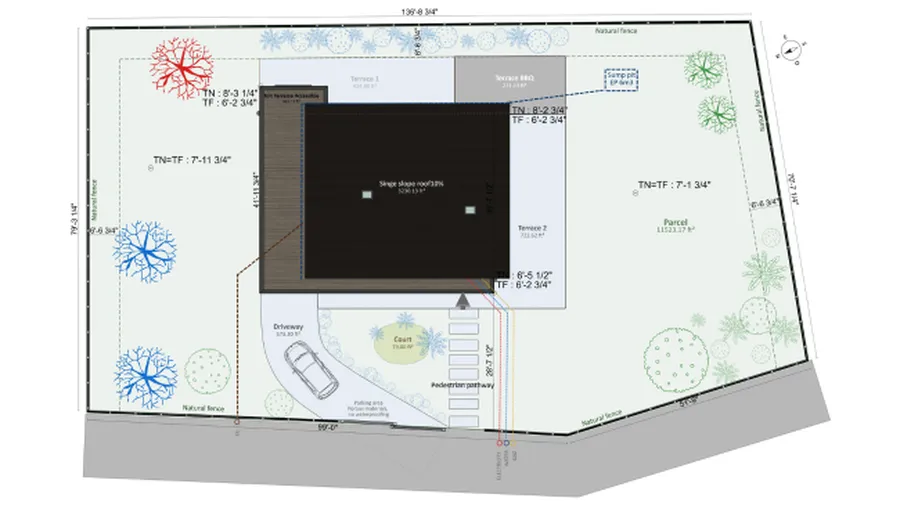Online Floor Plan Creator
Easily create professional 2D & 3D floor plans without any design experience in hours, not days.
Floor Plan Maker for All Types of Projects
Save time and create accurate design layouts using Cedreo’s easy floor plan creator. This online tool is for builders, contractors, remodelers, and interior designers who want to draw quality, precise floor plans for a wide variety of projects.
New Home Construction
Create and iterate full residential designs — from starter homes to custom builds — faster and with greater clarity using Cedreo.
- Draft multi-level home floor plans with garages, basements, and custom footprints.
- Visualize exterior finishes, terrain, and rooflines in 3D.
- Generate presentation-ready documents to showcase designs.
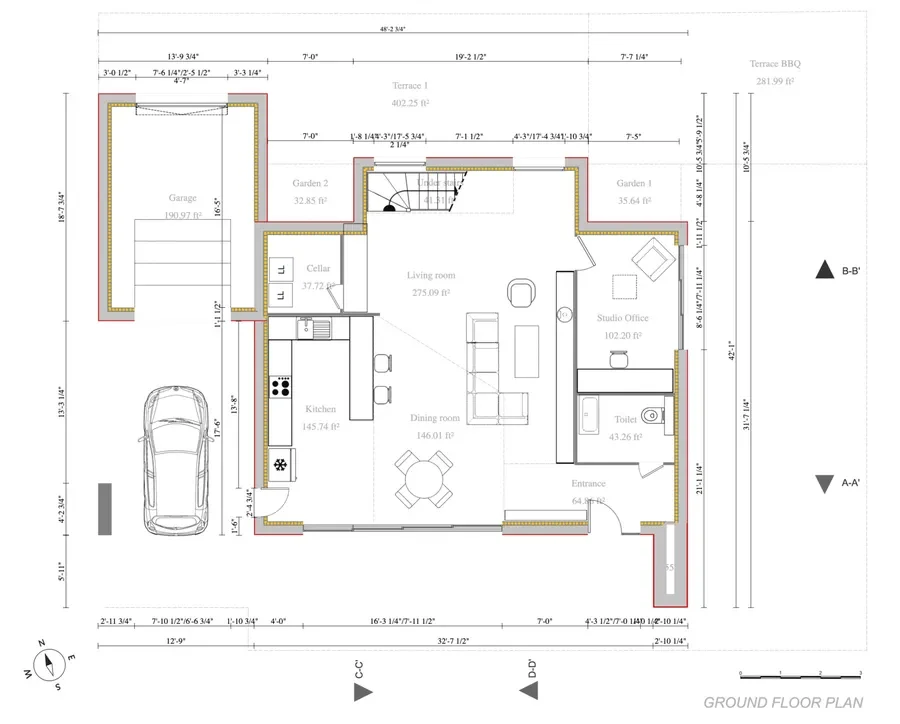
Commercial
Design functional layouts for small commercial projects like cafés, boutiques, or offices with Cedreo’s intuitive tools.
- Configure seating, service areas, and employee zones for optimal flow.
- Create 3D visuals to support investor pitches.
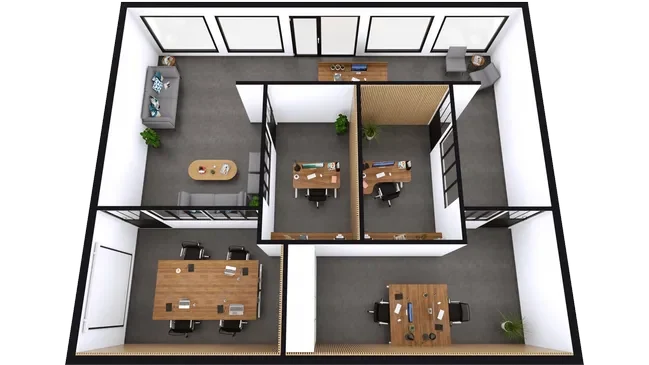
Remodeling & Additions
Whether updating an outdated layout or expanding a home, Cedreo helps you visualize and plan smarter improvements.
- Import and edit existing layouts
- Compare before-and-after visuals to accelerate client decisions.
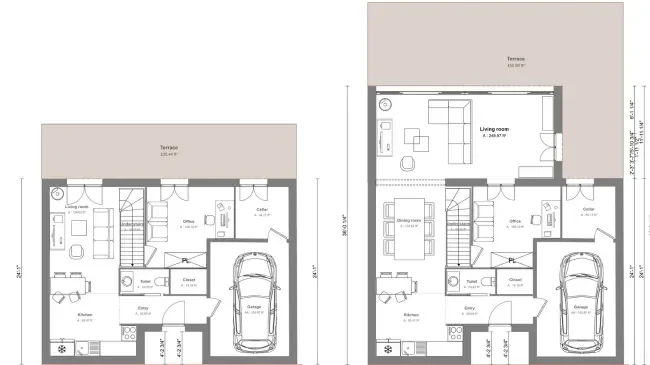
Benefits of Using Easy Floor Plan Creator
Cedreo’s online floor plan generator is packed with features that streamline every step of your design process — from initial layouts to final presentations.
Save Time
Create detailed floor plans for an entire home in under 2 hours. Don’t waste your time drawing lines, measuring spaces, and calculating dimensions. Cedreo’s online floor plan creator does it all.
Easy-to-Use
With almost no learning curve, on-demand support, and access to our vast knowledge base, you’ll quickly be able to start using Cedreo to accelerate your floor plan creation process and produce photorealistic project visuals.
Client Communication
Test different layouts, furniture arrangements, and material options with just a few clicks. Find your client’s perfect design and then present it with high-quality 3D visuals to improve communication and secure project approval.
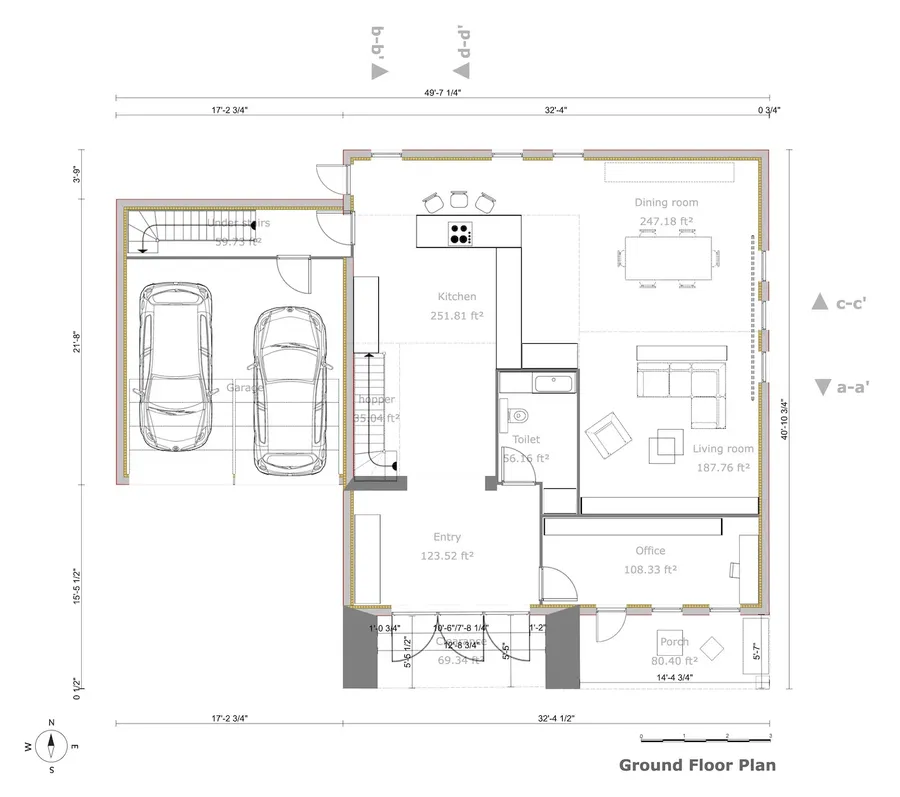
Floor Plan Creator for All Types of Plans
Despite being an easy-to-use floor plan generator, Cedreo has the power to create a wide variety of floor plan types. That ensures you have the plans you need.
- 2D floor plans
- 3D floor plans
- Cross-sections & elevations
- Electrical plans
- Site plans
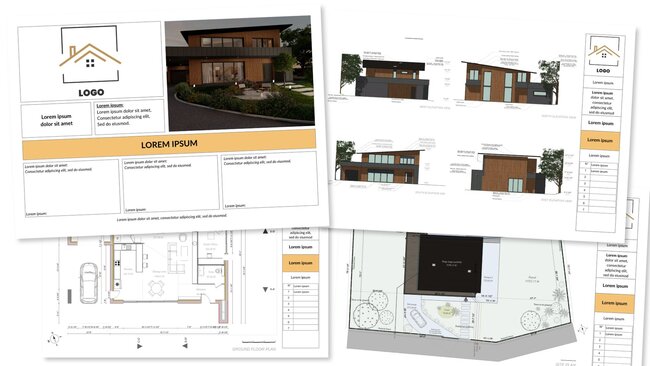
How to Use a Floor Plan Creator Online – 3 Easy Steps
Whether your project is big or small, it’s easy to use the Cedreo floor plan maker to bring your projects to life.
Draw from Scratch or Use Existing Floor Plan
To create a floor plan, click and drag to place and expand walls. Adjust the scale of your layout to reflect the real room and house dimensions. Choose doors and windows from the openings library and easily resize them. Then complete each room with items from the extensive symbol library.
Furnish and Decorate
With over 7,000 customizable pieces of 3D furniture, objects, and materials, you have all the flexibility you need to realistically capture the interior of your client’s dream house as it will be in everyday life.
Learn more about 3D furnishing
Create Project Presentation Documents
Manage all of your visual documents and preliminary project draft documents in one place. Import your logo, graphics, and annotations. Then customize the layout with your corporate colors for amazing preliminary project drafts.
Floor Plan Designer Advanced Features
Cedreo gives you all the tools to rapidly create house plans without special CAD or 3D design experience. Here are some of the advanced features. See later on real projects you can create with them!
Import and Duplicate Projects
Import scalable floor plan files (DWG, DXF, PDF, JPG, or PNG) directly into the floor plan maker, then draw new layers over the imported plan. From there, duplicate the project to create reusable templates you can easily adapt for future designs.
Draw Walls Continuously & Resize with Ease
Trace load-bearing walls and add partitions in minutes. Then draw the floor plan continuously by left-clicking wherever you need to create an angle or corner in the home design. To resize, drag and drop the wall and move it to expand or compress the layout.
Draw in 2D & Visualize in 3D
The 3D view window allows you to visualize your design in real-time while drawing in 2D, providing clarity during the design process and saving time.
Customize 2D Floor Plan
Customize and organize your plan by adding room names & wall types, technical symbols, and color-coded areas.
Get Area Calculations As You Draw
As you adjust walls or resize rooms, area calculations update automatically in real time. It’s easy to view the area of each room, as well as the overall living space, site area, and glazed area.
Select & Customize Windows & Doors from 2,000+ Products
Add doors and windows that match room function, dimensions, and style. Each opening added to the home plan is displayed on the 2D-floor plan with a symbol. Easily customize the color of 1 or all openings, the opening direction, orientation, and depth. Then duplicate customized openings in just one click.
Automatic & Custom Dimensions
Dimensions automatically appear on your plan to make it easier to read. With a few clicks, you can add user-defined dimension lines and annotations where you need more detail.
Insert a Roof Automatically
With automatic roof detection, select one of the many roof types available and the software does the rest. With one click, validate the roof design, and then customize if needed.
Export for CAD, Mobile Viewing, or to Print to Scale
Select the scale and download it to PDF format for printing to scale. Or export it as a DXF file for CAD programs or PNG or JPEG for easy viewing on a mobile device.
Examples of Floor Plans Created with Cedreo
Cedreo’s advanced features let you create floor plans for virtually any type of house, room, or small business. Check out these examples.
Cedreo is More than a Floor Plan Maker
Want to see everything you can do with Cedreo?
Read What our Happy Customers Say About Cedreo
“I really appreciate the quick support!”
“That worked like a charm. Really enjoying the program, it will save me several thousands of dollars versus hiring a designer to make plans to submit to the town.”
“Useful for real estate marketing”
“Cedreo allows you to quickly mock up a whole scheme in just a couple of hours which really saves so much time!”
Floor Plan Maker FAQs
Let’s cover some frequently asked questions about creating blueprints.
Look for a tool with an intuitive interface, smart tools, support for metric and imperial units, and the ability to easily modify room walls and layout. The best platforms also offer an extensive catalog of decor items and allow you to design interior spaces across multiple floors. Cloud synchronization and tools that automatically backup plans are important so you don’t lose your work.
Use an online floor plan creator with drag-and-drop tools and automatic calculation of distances and room sizes. Choose software that lets you quickly add things like new furniture, kitchen islands, and permanent fixtures. Bonus if it supports cloud storage so you can access plans anywhere you have wifi.
Yes, many online tools (like Cedreo) let you design outdoor spaces like patios and gardens. You can define different areas, add furniture, and preview how natural light interacts with the space at different times of the day.
Cedreo is one of the best floor plan creators. No other program lets you do so much, so fast! Draw room walls, modify distances, add furniture, and explore home design ideas — all with easy access through the cloud. It’s a great tool for architects, builders, and remodelers who want to share plans with clients and land more jobs. There’s a free version to try and subscription plans for professional use.
