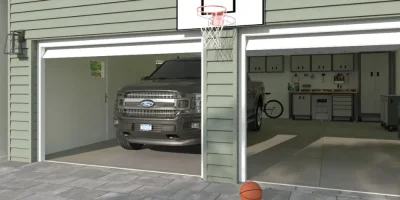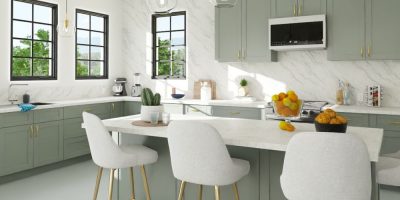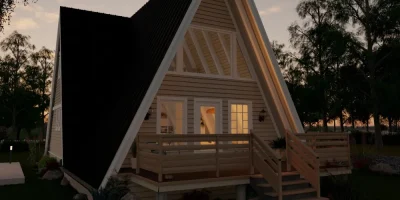As container homes grow in popularity, the 40 ft shipping container home stands out as a cost-effective, durable, and flexible alternative to traditional housing.
Builders and designers like you are using them because they can be easier on the wallet and good for the planet, while allowing you to create some really unique spaces.
In this article, we’ll show you why 40 ft containers are a great choice and give you innovative design ideas for planning your next container home.
Why trust us? Here at Cedreo, we’ve got 20+ years of experience working with housing pros in the home design space. So we know what it takes for home builders, contractors, and designers to create unique 40-foot shipping container homes that impress their clients!
Why 40 Foot Container Homes?
A standard 40 ft container is 40 feet long, 8 feet wide, and 8 feet tall. That means you get 320 usable square feet per 40-foot container.
We recommend using high-cube containers, which are the same length and width but 9.5 feet tall. That extra space gives you more headroom and even space for running utilities without making the interior feel cramped.
Size Matters: Why 40 Ft is the Sweet Spot
20 ft containers are cheaper upfront, but in the end, working with 40-foot containers is cheaper. Here’s why.
- More space: A 40 ft container gives you double the length of a 20 ft container. That extra space means even in a single container you can fit in a proper living area, kitchen, bedroom, and bathroom.
- Better value: While a 40 ft container costs more than a 20 ft one, the cost per square foot is usually lower. That’s why it’s more cost-effective to start with a 40 ft container instead of two 20ft containers.
- Fewer modifications: By using 40-foot containers instead of multiple 20-foot containers, there are fewer junctions between containers. That means you will spend less on expensive welding and structural modifications.
- Easy transportation: 40-foot containers are still easy to transport and maneuver into place without needing specialized equipment or permits in most areas.
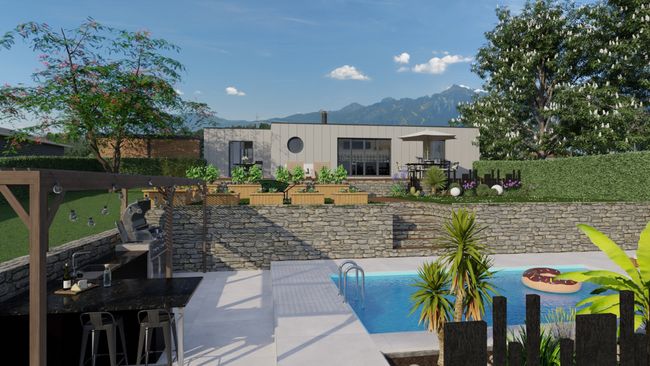
How Many 40 Foot Containers Do You Need for a Home?
The number of 40 ft shipping containers needed for a home depends on the desired living space, layout, and functionality. While a single-container home can provide a compact yet livable space, adding multiple containers allows for greater flexibility in design.
Single 40 foot container home: A single 40 ft container offers approximately 320 sq. ft., which is ideal for a studio or small one-bedroom layout. It’s a budget option that provides maximum affordability while still allowing for some design versatility.
Estimated Cost: $40,000 – 80,000.
Two 40 foot shipping containers: Two containers provide 640 square feet of available space, which is a more comfortable size. This allows for a comfortable single-bedroom layout or a compact two-bedroom, two-bath layout for small families. This could also provide space for people who work from home by providing more storage space and a small office.
Estimated Cost: $70,000 – $120,000.
Three 40 foot shipping containers: Three containers provide almost a thousand square feet of space, which is more than enough to accommodate a large open-concept living area, two comfortably sized bedrooms, and two full bathrooms. Having this extra space is also nice for long-term living since it provides space for a laundry and extra storage. It’s also nice for couples who want to use the extra bedrooms as home offices.
Estimated Cost: $100,000 – $180,000.
*Note: The tips provided in this article focus on designs and layouts for homes made from a single 40-foot container.
40 Foot Container House Design & Layout Considerations
Here are a few key design considerations that’ll help you when building shipping container homes with a single 40 foot container.
What Can You Fit in a Single 40 Ft Shipping Container
A 40 ft shipping container house may have a compact footprint, but with strategic design, it can provide a comfortable and functional living space.
When considering bedroom configurations, here are three common layouts:
- Studio apartment – A fully open layout where the living, sleeping, and kitchen areas are in one open space. This option is ideal for single occupants or those who prefer a minimalist design.
- One-bedroom home – One of the most practical choices, this layout places a separate bedroom at one end of the container, leaving space for a living area, full kitchen, and a full bathroom with a stackable washer/dryer. This layout is a popular solution for couples.
- Compact two-bedroom home – While more restrictive in space, a two-bedroom layout is feasible with careful planning. Bedrooms will be smaller, and the kitchen and living areas will need to be optimized for efficiency. This configuration works well for small families, guest accommodations, or couples who want to use the 2nd bedroom as an office.
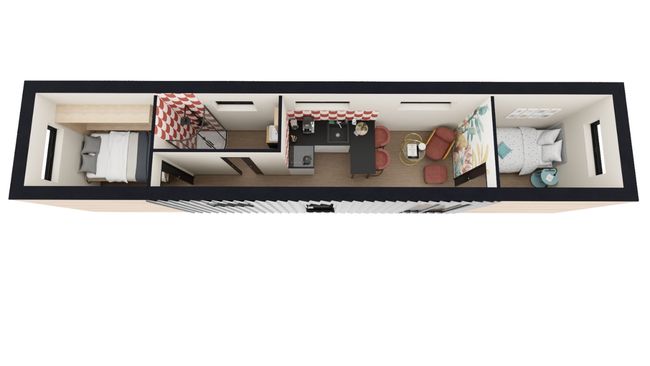
PRO TIP! – Use 3D design software like Cedreo to create photorealistic renderings of the interior space of your shipping container house. Seeing the space in 3D helps you and your clients understand the flow and helps you make better design decisions about what to include in the house.
Space Planning Strategies for a 40 Foot Shipping Container Home
To create a comfortable and functional interior, effective space planning is essential. Here are key design strategies:
Open-concept living areas – An open floor plan enhances the sense of space in a narrow container home. Instead of dividing the area with walls, use furniture placement (such as rugs, shelving units, or sofas) to define separate zones.
Keep in mind that even compact living room areas should have 60-120 square feet in order to have small to medium-sized furniture and space to move around them.
Optimized kitchen layouts – Depending on the homeowner’s needs, you can install a full kitchen or a small kitchenette.
- In smaller layouts, a compact kitchenette with essential appliances (2-burner cooktop, microwave, smaller sink) can free up space. You can usually fit a compact kitchenette into 4-6 feet of linear counter space.
- Full kitchens need at least 6-8 feet of linear counter space.
- Vertical storage is crucial. Always install upper cabinets that meet the ceiling to maximize kitchen storage while keeping the floor area uncluttered.
- Instead of having a separate dining table, make part of the kitchen countertop a bar that doubles as a prep area and a place to eat.
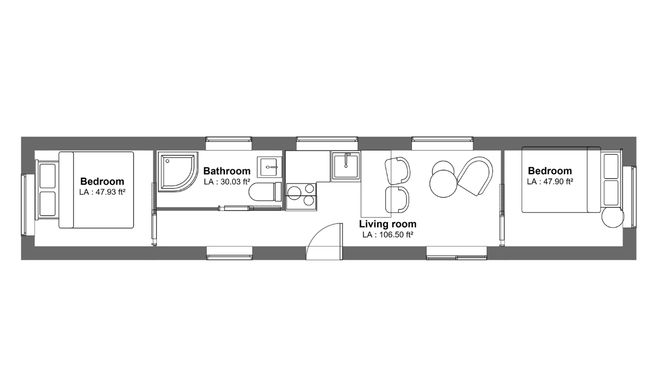
Efficient bathroom design – Bathrooms can consume a significant amount of space in a shipping container home. However, with careful planning, you can fit compact layouts into as little as 25-30 square feet (5’x5’ or 5’x6’).
To achieve that, you’ll need to consider things like:
- Corner sinks to save space.
- Compact toilets with round instead of elongated bowels.
- Sliding shower doors or curtains instead of traditional swing doors.
- Corner showers.
- Shower stalls rather than bathtubs for space efficiency.
PRO TIP – Place the bathroom so that you need to walk through it to get from the living space to the bedroom. This layout saves space since you don’t need an extra hallway to get to the bedroom.
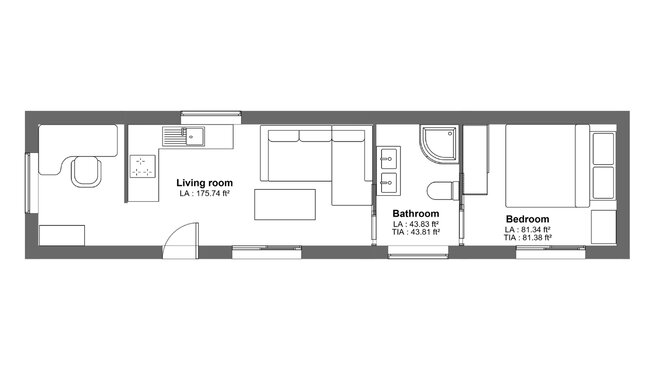
Maximizing Storage Inside 40 Foot Container Homes
Storage is a top priority in compact living spaces, requiring creative solutions that maintain a clutter-free environment.
Built-in storage solutions – Custom storage elements, such as built-in shelves, under-seat storage benches, fold-down desks, and wall-integrated cabinets, are highly effective in container homes.
Vertical storage utilization – Every available wall surface can contribute to storage. Tall shelving units, wall-mounted racks, and overhead compartments optimize space without encroaching on living areas. Tall furniture also makes the ceilings seem taller and the space less cramped.
Multi-functional furniture – Furniture that serves dual purposes improves efficiency. Consider things like:
- Sofa beds that transform sleeping arrangements.
- Storage ottomans to minimize clutter.
- Coffee tables with built-in drawers for discreet organization.
More Light for Less of a Cramped Feel
The compact dimensions of even high-cube shipping containers are much smaller than those of a traditional home. That’s why maximizing the use of natural light is even more important for making the interior of the house feel less cramped.
Here are some ways to brighten the interior.
- Install large windows and glass doors – Floor-to-ceiling windows, glass sliding doors, and clerestory windows bring in more daylight and create a seamless indoor-outdoor connection.
- Use light-reflecting surfaces – White or neutral-colored walls, glossy finishes, and mirrors help bounce light throughout the space.
- Incorporate skylights or solar tubes – These are excellent for bringing in overhead light, especially in bathrooms or central areas with limited window placement.
- Keep window areas unobstructed – Use sheer curtains or minimal window treatments to allow maximum sunlight in. Plan furniture placement carefully to avoid obstructing the windows.
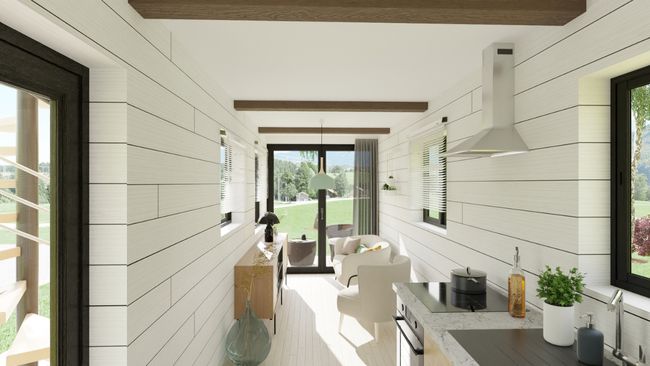
40 Ft Container House Designs – Inspiration for Your Projects
Need some ideas to get your clients excited about shipping container homes? Here are four different layout concepts to show just how versatile a 40 ft container can be.
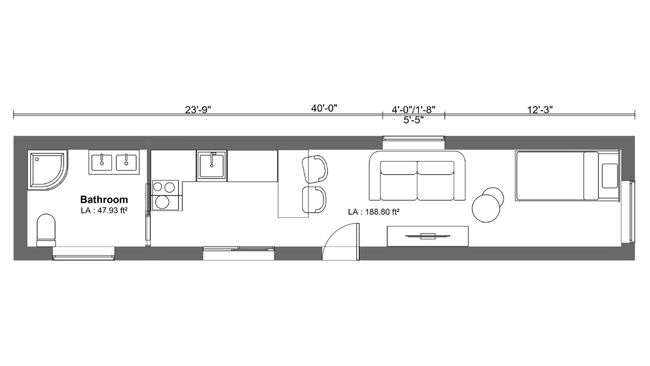
Minimalist Studio: Simple & Open 40 Foot Container House
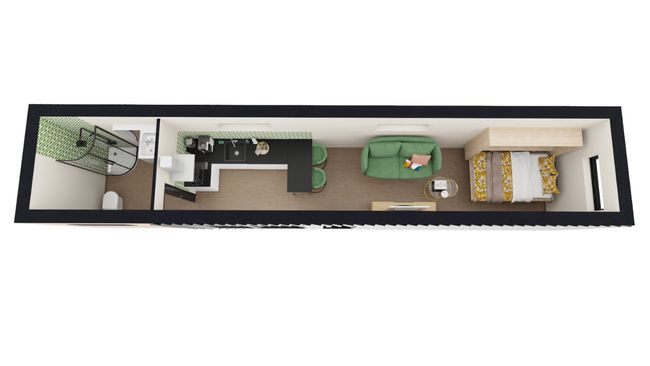
For those who love simplicity, a minimalist studio layout is perfect. Imagine one open and airy space that combines living, sleeping, and a compact kitchen area. A Murphy bed or sofa bed maximizes space during the day, while built-in storage keeps things tidy. A small, stylish bathroom completes this efficient design. This layout is ideal for individuals or as a chic guest house.
Cozy 1-Bedroom Shipping Container Retreat
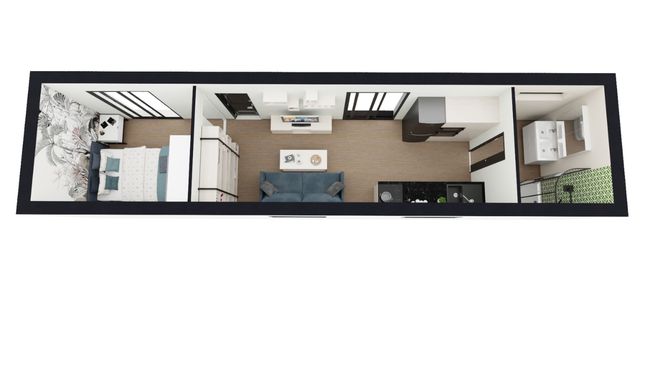
A 1-bedroom layout offers a bit more separation and privacy. Picture a comfortable bedroom at one end of the container, complete with built-in closets. The rest of the space is dedicated to a welcoming living area and a functional kitchen with a spacious bathroom on the other end of the container. This design works well for couples or anyone wanting a dedicated bedroom space.
The Work-From-Home 40 Ft Container Home
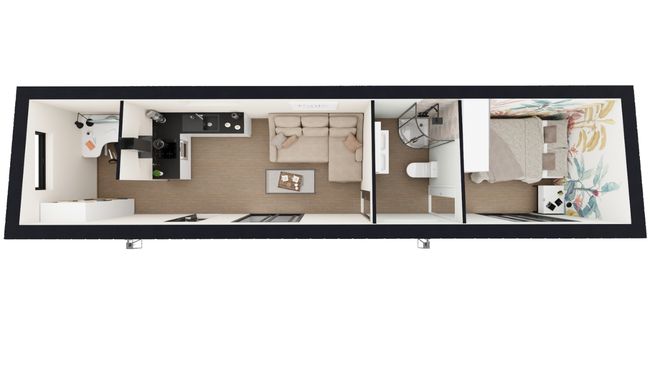
This 40 ft shipping container home features a one-bedroom layout with a dedicated office space, making it ideal for professionals or small households. The open-concept living area in the center includes a compact kitchen, dining space, and cozy seating, while the bedroom and bathroom are positioned at one end for privacy. At the opposite end, a separate office area provides a quiet workspace, ensuring a functional balance between living and working in a compact footprint.
Off-Grid Eco-Tiny Home
For the environmentally conscious client, an off-grid tiny home is a fantastic option. Design a self-sufficient 40 foot shipping container home incorporating solar panels on the roof for electricity, rainwater collection systems, and composting toilets. Include a small wood stove for warmth in the winter. This layout is perfect for remote locations or those seeking a more sustainable lifestyle.
Designing and Building 40 Foot Container Homes – The Easy Way With Cedreo
Designing a 40 ft container home requires careful planning to optimize space, layout, and functionality. Whether you’re creating a compact single-container home or combining multiple containers for a larger custom build, Cedreo makes the process faster and more efficient.
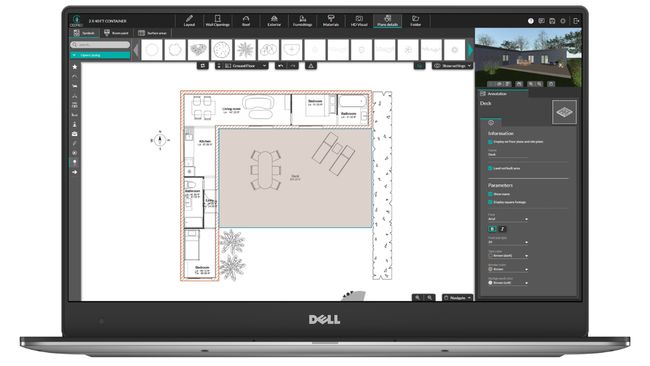
With Cedreo, you can:
- Design professional 2D layouts and 3D floor plans in minutes, allowing you to quickly experiment with layouts and refine your 40ft container house designs based on client feedback.
- Visualize container home interiors with photorealistic 3D renderings, helping clients see the final design before construction begins.
- Create detailed project documents for client presentations and permitting. This makes your projects more professional and appealing to clients so you can fast-track approvals.
- Easily adjust layouts and design elements with Cedreo’s intuitive floor plan software.
With powerful design tools and an easy-to-use interface, Cedreo helps home builders, remodelers, and designers bring container home projects to life—quickly and professionally. Try it today!
Plan Your Next 40 Foot Container House Today
It’s easy to see the benefits of forty-foot container homes — you get advantages like durability, fast build times, and style versatility. With smart design and efficient planning, you can create comfortable and stylish homes that meet a variety of client needs.
Make your container house design process smoother and faster with Cedreo! With a FREE version, you’ve got nothing to lose – try it today!

