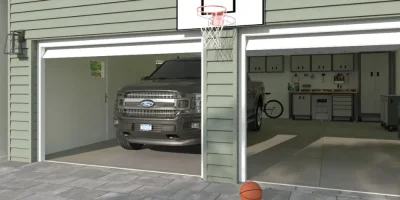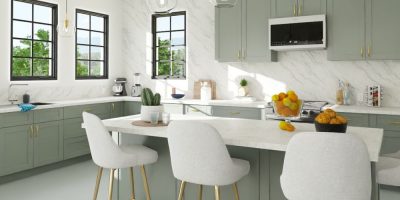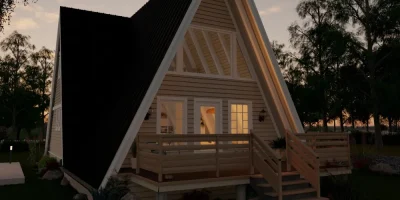Looking to streamline your next above-garage addition and deliver standout results for your clients?
This guide breaks down what builders and remodelers like you need to know to design an addition over a garage that impresses clients, maximizes return on investment, and helps land you more jobs.
Whether you’re expanding square footage, adding an in-law suite, or planning an ADU, you’ll find actionable insights, pro-level design strategies, and tools to help you move faster, without cutting corners.
Key Takeaways
- An above-garage addition is a practical solution for homeowners who want more room without using up yard space.
- Average costs range from $60,000 to $125,000, depending on layout, materials, and structural upgrades.
- Correct design integration with the existing house is essential for maintaining curb appeal and structural integrity.
- Cedreo helps housing pros create detailed 2D and 3D designs that save time, improve client presentations, and simplify the design workflow.
Why trust us? Here at Cedreo, we’ve got 20+ years of experience working with housing pros in the home design space. We know what it takes for builders, contractors, and designers to create garage addition plans that land them more jobs!
Is an Addition Over a Garage Really the Right Choice?
Adding a room above your garage is one of the most efficient ways to gain extra square footage without using up valuable yard space.
Why it’s a smart move:
- Uses the existing garage footprint — no need to expand out.
- Adds flexible living space like a bedroom, office, or in-law suite.
- Boosts the home’s value with minimal land disruption.
What to watch out for:
- May require structural upgrades to support the second story or integrate it into the existing structure.
- Garage ceiling height and HVAC access can limit design flexibility.
- Zoning laws and local building codes may affect your options.
Bottom line: If you’re short on space but don’t want to expand outward, this is often the most practical solution, as long as it’s carefully planned.
Average Cost of an Addition Over a Garage
Building an addition over a garage typically costs between $60,000 and $120,000, though that number can vary widely based on size, features, existing structural conditions, and whether it’s over an attached or detached garage. Here’s a quick breakdown:
- Basic bonus room (no plumbing):
$25,000–$80,000 | $100–$200 per sq. ft.
Ideal for a playroom, office, or flex space with basic HVAC (like a mini split) but no wet areas. - Bedroom with bathroom or primary suite:
$75,000–$150,000 | $200–$350 per sq. ft.
Includes plumbing, venting, and life-safety upgrades like fire-rated drywall. - Full in-law suite or rental-grade ADU:
$150,000–$230,000+ | $300–$500+ per sq. ft.
Adds a kitchenette and a separate entrance.
PRO TIP! Start your estimate with a per-square-foot range and adjust once a structural engineer confirms what’s needed under the surface.
Don’t forget to:
- Pad your budget with a 10% contingency for surprises.
- Factor in upgrades like foundation reinforcement, roof demo, and HVAC systems.
- Sequence your build to stay dry — get the roof sheathed and weather-tight before starting interior work.
Expert Tips for Adding a Living Space Above an Existing Garage
Adding a second story to an attached garage may seem straightforward, but experienced pros know the real challenges lie in blending aesthetics, managing structural transitions, and sequencing the build right. These expert tips go beyond the basics to help you deliver high-end results with fewer headaches.
Blending Old and New: Exterior Integration Strategies
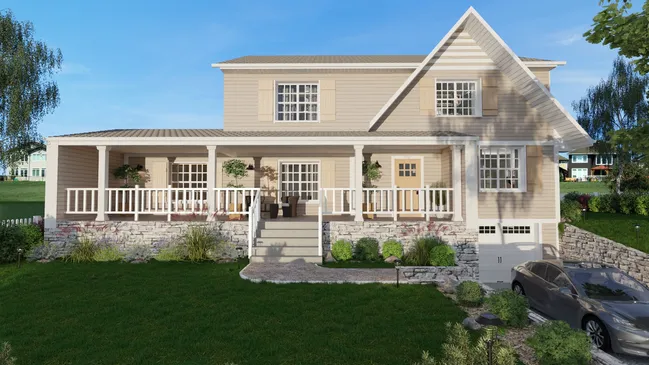
To make the addition feel like it was always part of the house, focus on more than matching materials:
- Align key elements: Match window mullions, door heights, and eave lines where possible. If alignment isn’t feasible, offset them intentionally for contrast.
- Strategic roof tie-ins: Depending on how the new garage roof integrates with the home’s current roof, you may need to use crickets or other measures to avoid dead valleys in the roof design.
- Solve level changes with design: When dealing with offset floor heights or varying massing, add vertical cladding breaks or false facades to smooth visual transitions.
- Use Cedreo to preview and test exterior finishes.
Visual Impact Optimization
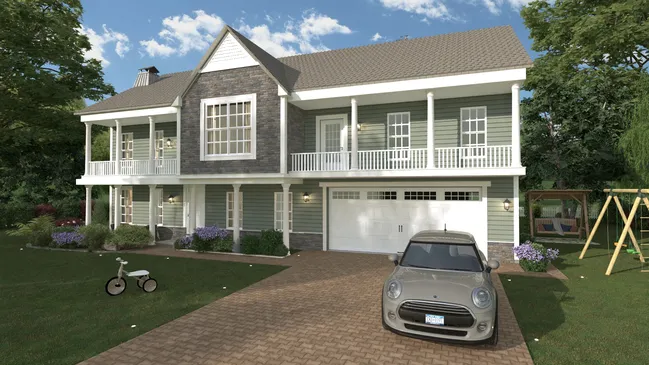
An above-garage addition isn’t a small change to the existing house. It completely transforms the garage’s presence and the entire home’s silhouette. The goal is always to make that transformation feel intentional and cohesive from every angle.
- Reassess the home’s proportions: A new second story shifts visual weight upward. Use horizontal elements like trim bands or material changes to rebalance the elevation.
- Define the garage’s new identity: An upgraded garage door, framed by new trim or lighting, keeps it grounded visually beneath the addition.
- Control visual flow: Avoid long, uninterrupted wall planes — stagger setbacks or use mixed materials to create rhythm.
- Review perspectives from all sides: Use Cedreo’s 3D views to evaluate how the addition looks from the curb, driveway, and backyard.
Smart Architectural Features that Tie It All Together
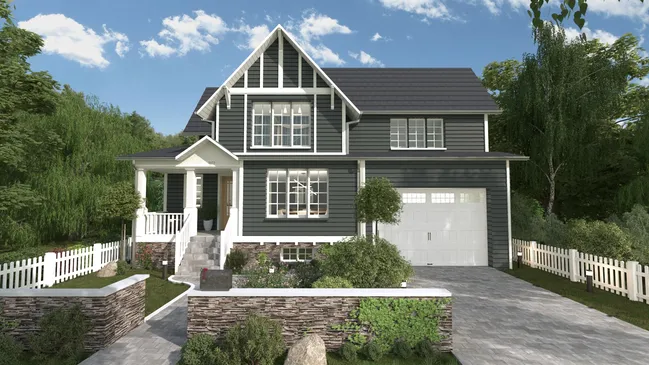
Fine details can make the difference between “tacked on” and well-integrated:
- Match eave depths and soffit returns to continue existing shadow lines. If the new addition has shallower eaves or differently shaped soffits than the original home, it creates a visible mismatch that people will notice. It makes the addition look like an afterthought.
- Use belly bands (or band boards) to connect cladding and trim across different stories or materials. This helps blend the original and new sections by aligning the cladding transition at a consistent height and giving the eye a horizontal reference line.
- Simulate these elements in Cedreo to fine-tune before sending the plans to your crew or client.
Plan Ahead to Handle Common Challenges
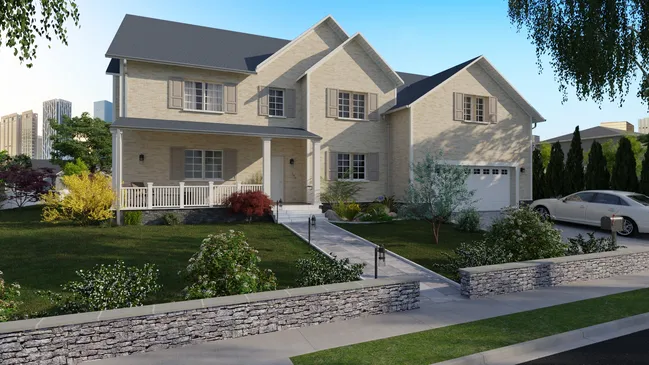
Even experienced pros run into surprises with above garage additions. Here’s how to avoid the most common ones:
- Structural capacity is key: Since most garages aren’t designed with an existing second floor, some garage walls and foundations aren’t made to support the extra weight. So be sure to thoroughly evaluate whether the garage structure can support the second story or needs additional reinforcement.
- Floor system depth affects ceiling height: Long garage spans may require an additional beam under the floor to add rigidity so the floor doesn’t bounce or sag. Consider how a beam like this could affect headroom in the garage.
- HVAC and plumbing need their own strategy: A separate HVAC zone or ductless mini-split is usually needed for adequate heating and cooling since garages fall outside the home’s conditioned envelope. For plumbing, align bathrooms or kitchenettes with existing wet walls where possible to reduce drain and vent routing challenges. And always check whether the electrical panel and service can handle 20–40 additional amps or more before drawing up final MEPs.
- Fire separation and insulation matter: The garage ceiling becomes the floor of a conditioned space — meaning it needs air sealing and insulation. You’ll likely need to use fire-rated drywall, install proper insulation (spray foam is becoming more popular), and seal all penetrations to meet fire separation and energy code.
- Zoning and building permits can be a roadblock: Setbacks, height limits, and use restrictions vary, so be sure to check with your building department before finalizing the design.
How Cedreo Helps You Design Additions Over Garages
Designing a room above a garage isn’t just about adding square footage — it’s about solving layout, structure, and style challenges fast.
Cedreo gives housing professionals the tools to do that faster than ever.
- Floor plan software that lets you draw 2D floor plans in just a few minutes.
- Intelligent 3D visualizations and 3D floor plans that make it easy to test design ideas and present them to clients.
Check out these ways Cedreo can help you when designing an above-garage addition.
Testing Facade Designs
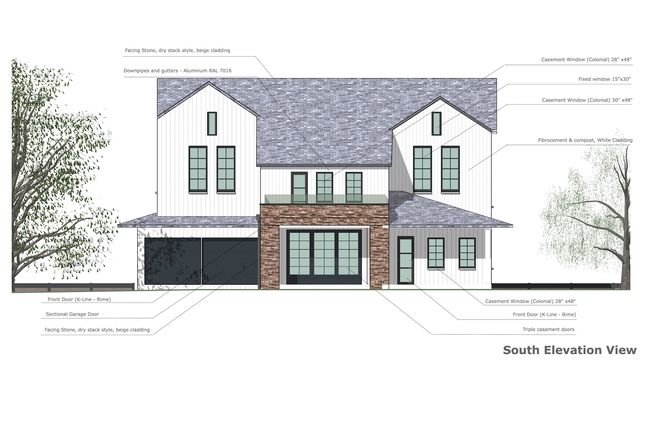
The front of the home sets the tone, and your above garage addition plays a big role in that. Cedreo helps you quickly test how your design choices impact curb appeal.
- Use 2D elevation plans to align trim, siding, and window openings with the existing home
- Preview the entire façade with realistic 3D renderings from street-level views
- Try different dormer styles, siding textures, and garage door upgrades
Integrating the Existing Roofline
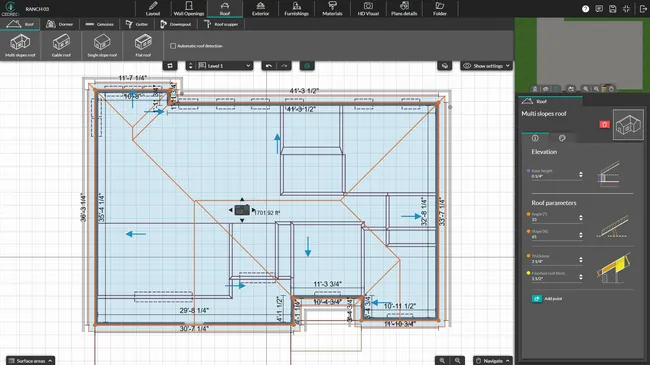
Mismatched rooflines are a dead giveaway that an addition was tacked on. Cedreo’s tools help you avoid that.
- Draw and edit roof plans to mirror the pitch and shape of the main house
- Use gable, hip, or shed roof elements to find the best fit
- Visualize overhangs, fascia depth, and ridge alignment in real time
- Spot conflicts early with the combination of 2D and 3D views
Coordinating Materials
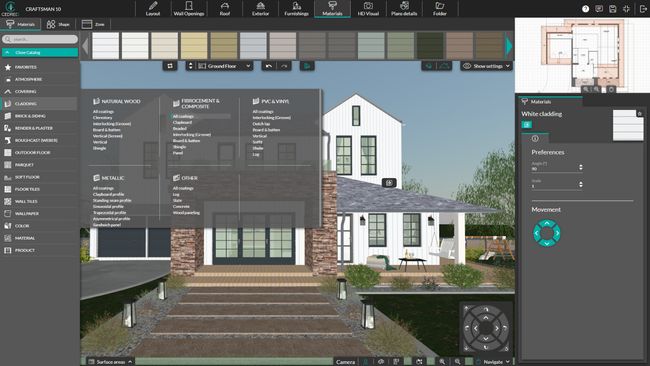
Material mismatches can break the look of a well-designed home. Cedreo helps you test different finishes until you find the right combination.
- Access a full library of materials including wood, metal, concrete, and composites
- Apply finishes to walls, roofing, and trim in seconds
- Match existing cladding or intentionally contrast with modern textures
- Review your choices under varied lighting conditions with HD visuals
Optimizing Space
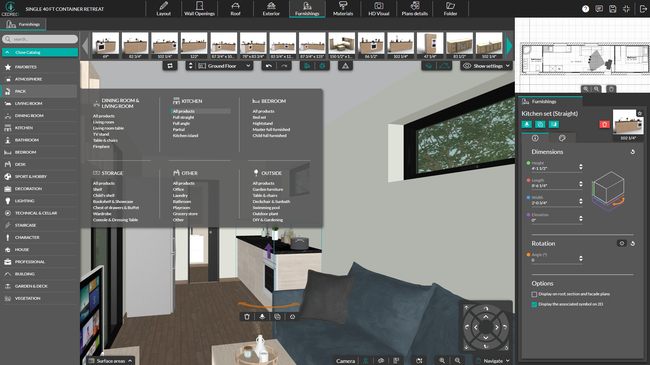
New rooms above garages often come with sloped ceilings, low headroom, or awkward nooks. Cedreo helps you make the most of every inch of the new space.
- Draw 2D floor plans with accurate room dimensions and wall heights
- Test different layouts for bedrooms, offices, or guest suites
- Use fully furnished 3D interior renderings to walk clients through the space and help them feel confident about the finished layout.
- Identify and adjust problem areas like tight corners or low-clearance zones.
Above Garage Addition Design Ideas
Need inspiration for your next project? Here are five smart design ideas that make the most of the space above a garage.
The Private In-Law Studio
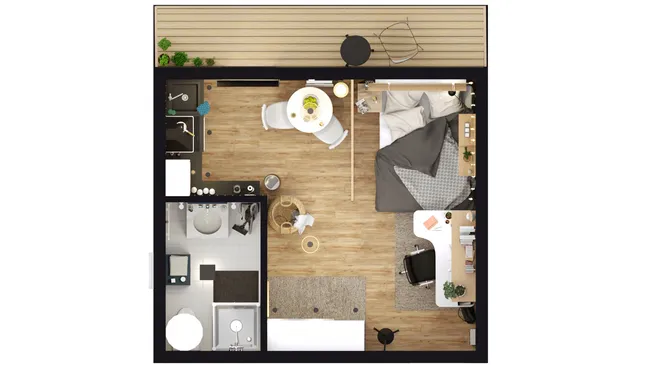
About the idea:
This design turns the space above the garage into a comfortable, self-contained studio complete with a sleeping area, bathroom, and small kitchenette.
Who it’s for:
Ideal for multigenerational households, families with aging parents, or homeowners who want to offer privacy for long-term guests.
The Work-From-Home Studio
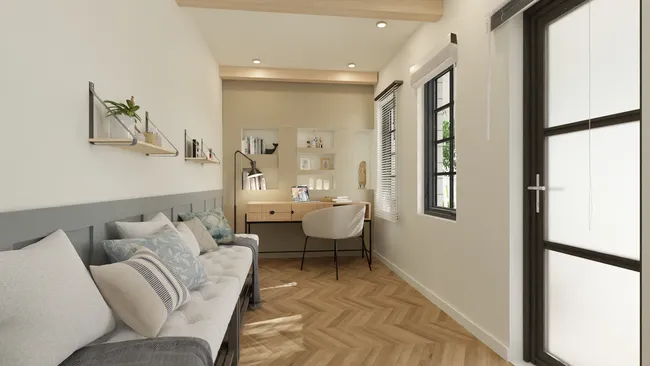
About the idea:
A quiet, sunlit workspace above the garage gives homeowners the separation they need to focus, without giving up existing rooms like a bedroom or basement.
Who it’s for:
Perfect for remote professionals, creatives, or small business owners who need a dedicated office away from the main house activity.
The Bonus Room Addition Above a Garage
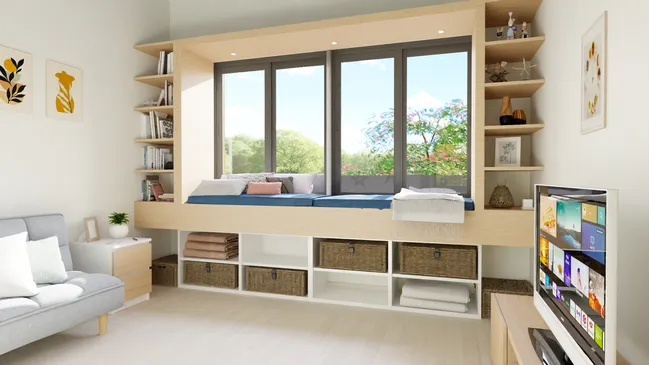
About the idea:
A versatile, open-concept bonus room can serve as a game room, media space, or workout area depending on the household’s needs.
Who it’s for:
Great for growing families or homeowners who want more living space to relax, entertain, or personalize with flexible use as their needs change.
The Extra Bedroom with Ensuite
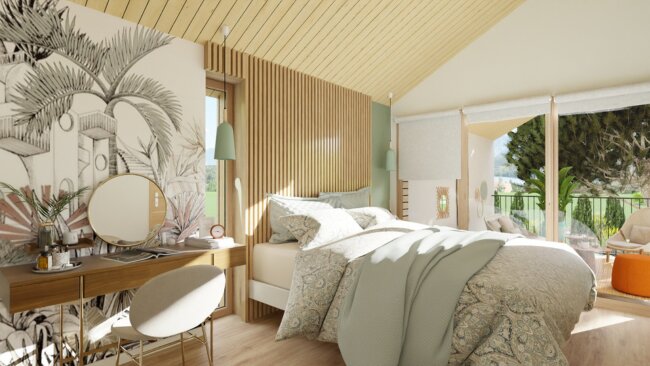
About the idea:
A spacious bedroom with a full bathroom adds comfort, privacy, and real value to the home, especially in tight urban footprints where you don’t have enough space for a large master suite in the main home.
Who it’s for:
Ideal for clients planning for guests, teens, or a future master suite upgrade without major layout changes elsewhere.
The Rental or Airbnb Apartment
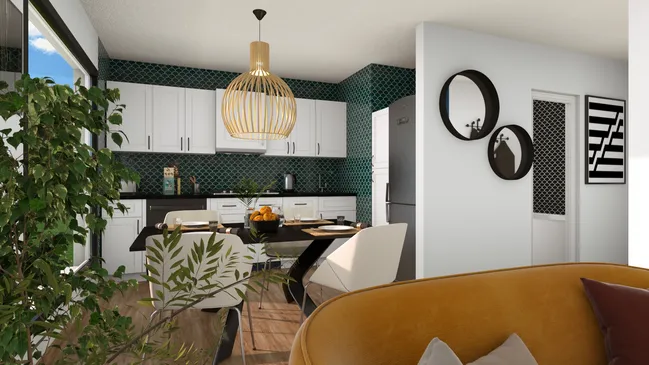
About the idea:
Design a fully equipped ADU over the garage, complete with a separate entrance, kitchen, and bath for short-term or long-term rentals.
Who it’s for:
Best for homeowners looking to generate passive income, host visitors, or create a private space for extended stays.
Addition Over Garage FAQs
Can you put a room addition over a garage?
Yes — most homeowners can build a second story addition above an attached or detached garage if the existing foundation, garage walls, and framing meet structural requirements. A structural engineer should verify floor joists, load paths, and structural integrity before starting the construction project.
How much does it cost to put an apartment over a garage?
A full apartment or in-law suite above a garage typically costs $150,000 to $230,000+, depending on the square foot size, finishes, and required upgrades. Projects that include a kitchenette, bathroom, laundry room, and separate HVAC systems usually involve higher labor costs and may need to comply with stricter building codes and zoning laws.
How much does it cost to put a new bedroom addition over a garage?
A standard room addition or new bedroom above a garage usually ranges from $60,000 to $120,000, with a ballpark cost of $150–$300 per square foot. Additions that require plumbing, insulation, or a new floor system will increase total cost estimates and may also require fire-resistant materials to meet local code.
Is it worth building over a garage?
For many homeowners, yes — adding a second story and building a new room above a garage space is a cost-effective option to add more space without sacrificing backyard space. When designed with a smooth transition to the existing house, it enhances home value, improves the home’s curb appeal, and creates additional square footage for families who need extra space.
Do you have to raise the roof to add a room above a garage?
In many cases, yes. If the garage ceiling height is too low and the roof is built with engineered trusses, builders may need to raise the roof or reframe it completely to allow adequate ceiling height, insulation, and climate control for the new space. This part of the construction process often adds to the complexity and cost.
Is it cheaper to put an addition on top of a garage or next to the house?
Adding a second story above the garage is often more affordable than expanding outward from the existing home, especially in urban lots with limited yard space or tight property lines. However, since a second story addition to a garage is a significant investment and each home improvement project is unique, you always need careful planning and site-specific cost estimates.
Design Your Next Above-Garage Addition Project with Cedreo
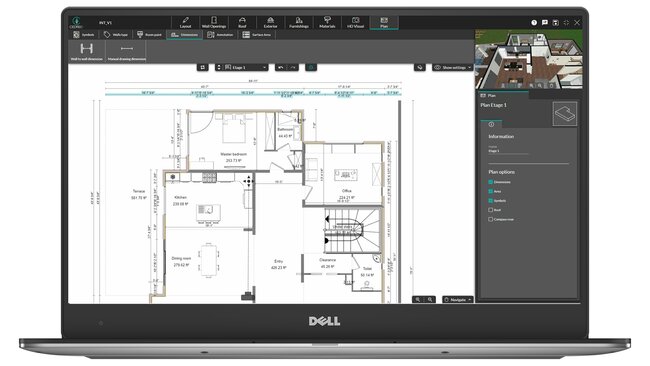
Designing a second story addition over a garage turns underused garage space into valuable, marketable square footage.
With Cedreo, you can design stunning home additions faster than ever. From adjusting exterior walls and architectural features to ensuring a smooth transition with the existing house, Cedreo simplifies complex decisions with visual clarity. Try Cedreo today for FREE!

