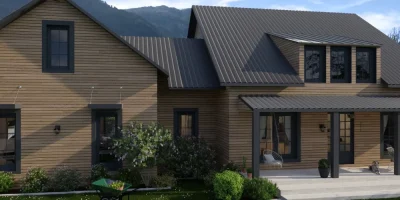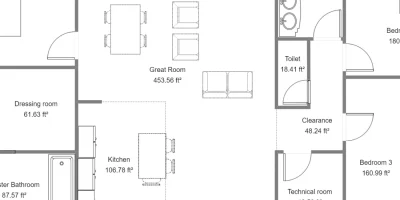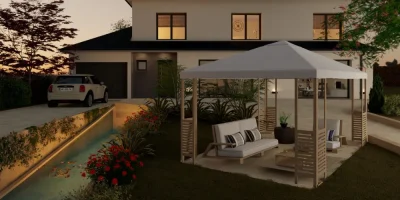Today’s average kitchen size varies significantly based on the type of home you’re designing.
What is the Average Size of a Kitchen?
The average kitchen size in American homes varies significantly based on geographic location and architectural style. According to the National Kitchen and Bath Association, the typical kitchen space ranges between 150 and 175 square feet, though dimensions can vary widely.
Kitchen sizes break down across different property types:
- A single story home typically features a kitchen of 151 square feet
- Multi story homes average 174 square feet for kitchen areas
- Larger homes of 3,000-4,000 square feet dedicate around 191 square feet to kitchen space
- Suburban homes tend to allocate more space, often exceeding 200 square feet
Beyond pure square footage, several factors influence functional kitchen dimensions. Most modern kitchens require sufficient space for:
- Primary food preparation zones (approximately 36-48 inches of countertop space)
- Dedicated food storage areas including pantry space
- Clearance for built-in appliances (typically 30-36 inches each)
- Circulation paths (minimum 36 inches for walkways)
- Kitchen island accommodation (if desired, requiring 40-80 additional square feet)
The trend toward open-concept living has impacted average kitchen size, with many homeowners combining kitchen and dining area spaces. This design approach often results in larger kitchen space, particularly in modern homes where the kitchen serves multiple functions beyond cooking.
For professional builders and remodelers, understanding these averages helps inform decisions about space allocation while remaining flexible enough to accommodate specific client needs and property constraints.
Kitchen: Average Size Over Time
The average kitchen size and design elements have transformed dramatically over the centuries. From efficient cabinetry innovations to smart built-in appliances, each era has shaped how we think about kitchen space and functionality.
The Functional Kitchen
In the pre-1900s era, kitchen spaces were much smaller than today’s modern kitchens and were typically hidden away from main living areas and may have sat between two parallel walls, hence the term “I shaped kitchen,” or galley kitchen. They may have sat in something of a hallway, making the room a walk-through kitchen.
Large kitchen appliances dominated the limited square footage, while separate pantries provided dedicated food storage and food preparation areas.
The Emergence of Efficiency
As the average size of houses grew, kitchens began incorporating more efficient use of space, although they were still fairly small rooms. Often they were built in a corner spot in a home between two perpendicular walls. While they had more room, they were still relatively small. Alongside the cooking area and worktop spaces, you may have seen small informal dining areas, compact appliances and custom cabinets. Some homes featured a kitchen and dining area in one, marking the beginning of eat-in kitchens.
The Family Kitchen Evolution
The post-war period saw kitchens transform into spaces we’d recognize today. Kitchen design prioritized informal meals areas, with families gathering at breakfast nooks and small tables. Cooking space became more efficient as appliances continued to shrink.
The Open Concept Revolution
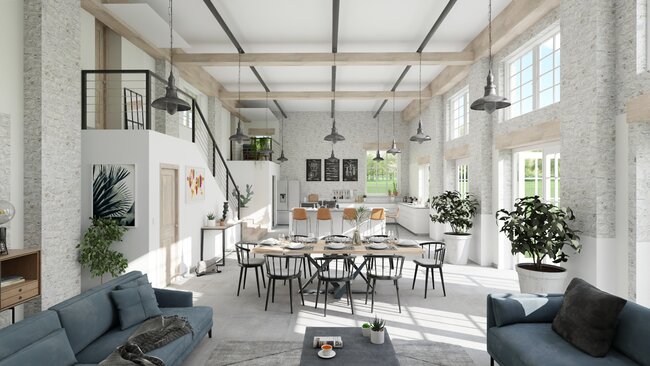
During these decades, kitchen sizes grew substantially and were given more floor space, open space, large windows, and four or five feet of workspace on an island or peninsula. Suburban homes embraced larger kitchens with:
- All the kitchen cabinets
- A large kitchen sink
- Expanded countertop space
- Integrated kitchen islands
- U-shaped kitchen/horseshoe shape setups
- Open-plan layouts
- Enhanced food storage solutions
Modern Kitchen Design
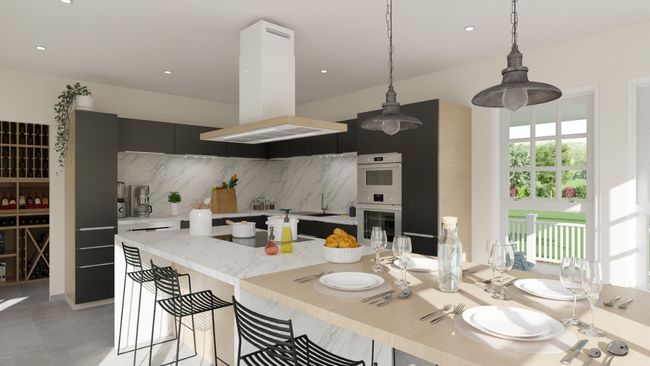
Today’s modern homes feature increasingly sophisticated kitchens. The average kitchen size continues to grow, with focuses on:
- Smart built-in appliances
- Multifunctional kitchen islands
- Professional-grade cooking space
- Expanded cabinet space
Looking Ahead: 2025 Smart Kitchen Innovation
The future of kitchen design emphasizes technology and efficiency:
- AI-powered kitchen appliances
- Voice-controlled cooking space management
- Automated food storage systems
- Smart countertop space solutions
- Integrated meal planning technology
- Sustainable design elements
Understanding Modern Kitchen Dimensions and Space Planning
The average kitchen size in modern homes depends on several critical factors that professional home builders and remodelers must consider. Understanding these elements helps create efficient kitchen designs that maximize both functionality and comfort.
Core Space Requirements
Today’s kitchen sizes are influenced by:
- Total house size and architectural layout
- Required cooking space and food preparation zones
- Essential food storage and cabinet space needs
- Integration of built-in appliances
- Building codes and local regulations
Design Elements That Impact Size
Modern kitchens often incorporate additional features that affect square footage:
- Kitchen islands for extra countertop space
- Eat-in kitchens with informal meals areas
- Efficient cabinetry arrangements
- Dining area requirements
- Space for multiple kitchen appliances
Layout Considerations
Different home styles require varying approaches:
- Suburban homes tend toward larger, open layouts that serve social functions
- Urban homes often need more compact solutions
- Single story homes have specific traffic flow needs
- Modern kitchen designs prioritize flow between spaces
By carefully considering these factors, professionals can create kitchens that maximize efficient use of space while meeting all functional requirements. Whether working with narrow spaces or large kitchens, understanding these fundamental elements ensures successful kitchen planning.
Average Kitchen Size Dimensions and Design Solutions for Every Home Type
The average kitchen size varies significantly across different home styles, each presenting unique opportunities for efficient space use. To create optimal kitchen design solutions, professional builders and remodelers must understand these variations.
Compact Kitchen Solutions
The kitchen space in tiny homes under 600 square feet demands creative solutions. These compact kitchens maximize every inch through efficient cabinetry and smart design. A typical tiny home kitchen uses a galley kitchen with essential built-in appliances, a compact food preparation area, and innovative storage space solutions within its limited footprint.
Container homes, with their narrow spaces, present similar challenges. These distinctive residences typically feature eat-in kitchens ranging from 80 to 150 square feet. The linear design of shipping containers demands careful consideration of kitchen layouts, often incorporating clever food storage solutions along two walls while maintaining an open feel.
Standard Residential Kitchens
There is a significant difference between ‘just enough space’ kitchens and ‘large space’ kitchens. The average house today includes more generous kitchen dimensions. Modern homes often feature kitchens that serve multiple functions beyond basic cooking space. Apartments typically maintain smaller footprints under 100 square feet, though modern designs emphasize openness and flow between living spaces.
The average kitchen size reaches 161 square feet in single-story homes like bungalows. These spaces often include dedicated dining areas and sufficient countertop space for comfortable food preparation while maintaining an efficient workflow between key areas.
Luxury Kitchen Dimensions
Large mansions showcase the ultimate in kitchen design possibilities. These homes, typically exceeding 5,000 square feet, feature expansive kitchens designed for both entertaining and practical use. The generous kitchen space often includes professional-grade kitchen appliances, extensive cabinet space, and multiple food preparation zones.
Many large kitchens in mansions incorporate separate areas for different functions. A formal kitchen might focus on entertaining and showcase cooking, while a secondary kitchen provides practical cooking space for daily use or professional staff. These spaces can span several hundred square feet, offering ample room for multiple kitchen islands and extensive built-in appliances.
Space-Optimized Design Solutions
Today’s kitchen dimensions must accommodate various configurations, from U-shaped kitchen designs to spaces with mounted corner cabinets and an average kitchen island. The trend toward open-concept living means many kitchens now incorporate dining room spaces while maintaining dedicated zones for cooking and storage.
Modern Kitchen Configurations
Contemporary home style preferences influence layout choices, with options including:
- Traditional galley kitchen arrangements
- L-shaped kitchen designs
- Open plan layout concepts
- Spaces with peninsula kitchen features
Whether you’re building from scratch or undertaking a kitchen remodeling project, each configuration must balance the need for kitchen appliances, adequate cabinet space, and comfortable work areas while maintaining proper flow for both daily use and entertaining.
Optimizing Kitchen Layout and Design for Maximum Functionality
When planning a kitchen remodeling project or new build, understanding how to optimize the layout is crucial. Modern kitchens must balance form and function while providing ample space for multiple activities.
Layout Configurations for Every Space
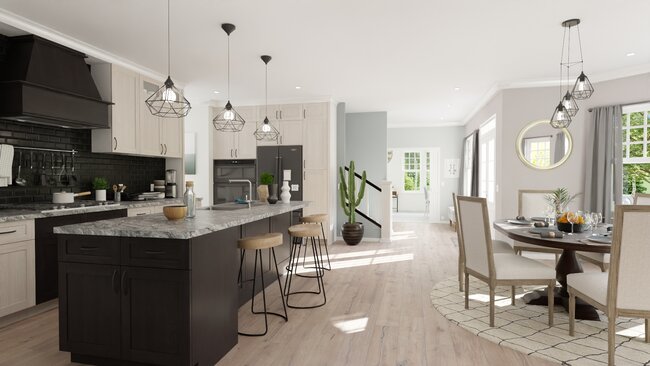
Different kitchen configurations suit varying needs. A horseshoe-shaped kitchen works well in fairly small rooms, while L-shaped kitchen designs excel in larger spaces. Peninsula kitchen arrangements offer an excellent alternative when a full kitchen island isn’t feasible.
Efficient Flow and Work Zones
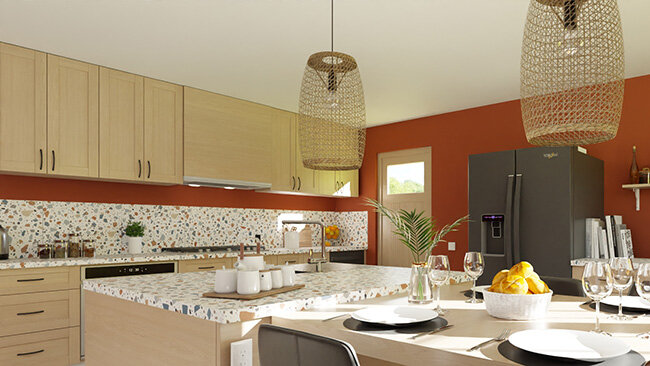
The classic kitchen triangle principle remains relevant, though modern designs often adapt it for contemporary needs. Consider how parallel walls or two perpendicular walls can create efficient work zones. In galley kitchen layouts, ensure four or five feet of space between worktop spaces for comfortable movement.
Storage and Workspace Solutions
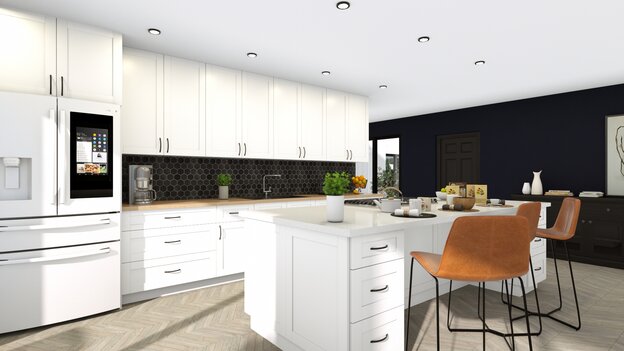
Maximizing storage requires careful planning:
- Corner cabinets with carousel units prevent wasted space
- Custom cabinets can utilize odd angles and recesses
- Vertical storage in fairly small rooms maximizes floor space
- Two parallel walls of cabinetry provide ample storage in galley layouts
Modern Amenities and Features
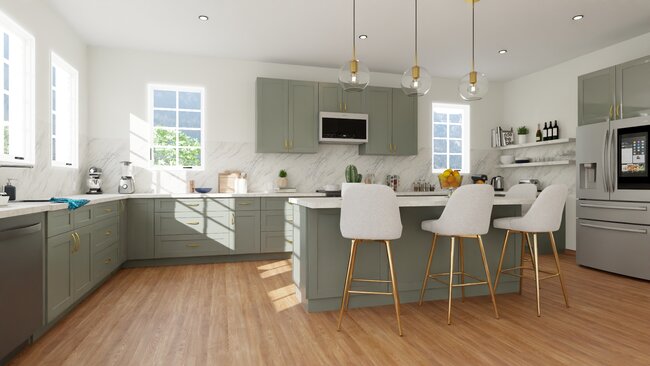
Today’s kitchens often need to accommodate:
- Multiple work through kitchen zones
- Small informal dining areas
- Large windows for natural light
- Space for entertaining and areas that serve social functions
- Integration with the dining room
Space Optimization Strategies
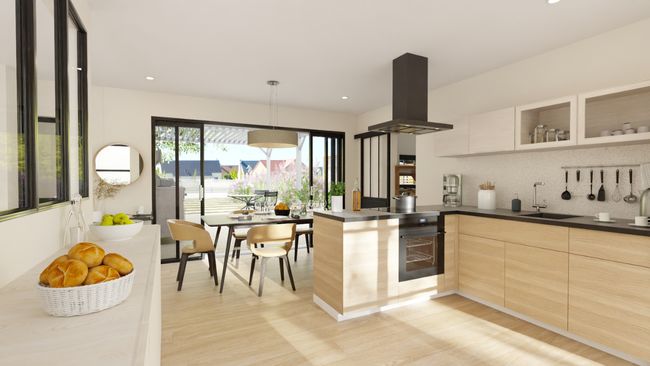
To ensure you have enough space for all desired functions:
- Plan for adequate clearance around kitchen appliances
- Include sufficient open space for traffic flow
- Consider an open plan layout for better integration with living areas
- Ensure more room for high-traffic areas
- Create designated zones for different activities
Each kitchen should be tailored to specific needs while maintaining efficient workflow and maximizing available space.
Bringing Your Kitchen Designs to Life with Professional Tools
Understanding average kitchen size and optimal layouts is just the beginning. Professional builders and remodelers need powerful visualization tools to transform these concepts into compelling client presentations. This is where Cedreo’s comprehensive kitchen design software becomes invaluable.
From Concept to Reality
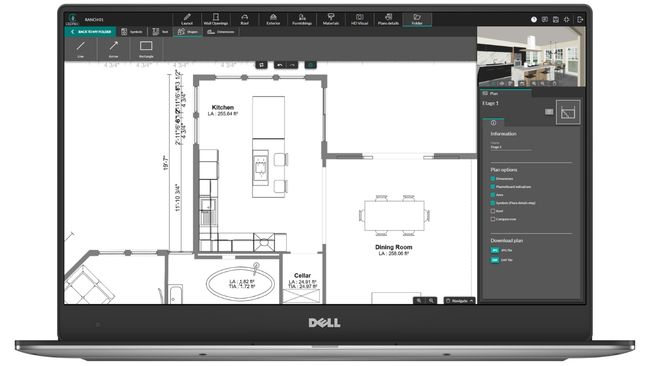
Cedreo helps you create precise kitchen designs through:
- Professional 2D floor plans with accurate kitchen dimensions
- Detailed layouts showing cabinet space and built-in appliances
- Instant conversion from 2D plans to 3D floor plans
- Realistic visualization of kitchen space and traffic flow
Extensive Design Resources
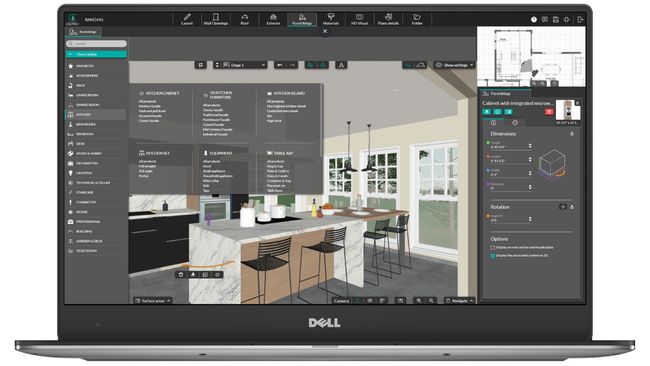
Our platform’s comprehensive library includes:
- Thousands of customizable kitchen cabinets and storage solutions
- Multiple options for kitchen island configurations
- Diverse countertop space materials and finishes
- Complete set of kitchen appliances and fixtures
- Extensive food storage and organization solutions
Professional Visualization Tools
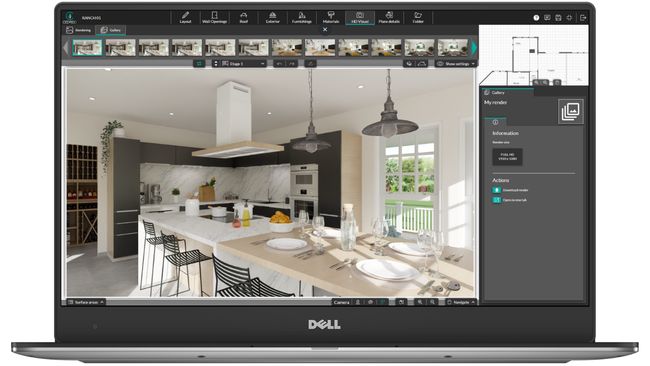
Create photorealistic renderings that showcase:
- Accurate kitchen sizes and proportions
- Natural lighting and shadow effects
- Material textures and finishes
- Complete dining area arrangements
- Integrated kitchen and dining area spaces
Transform your kitchen design process today. Start your free trial with Cedreo and experience the power of professional-grade kitchen design software that helps you bring every detail to life before construction begins.

