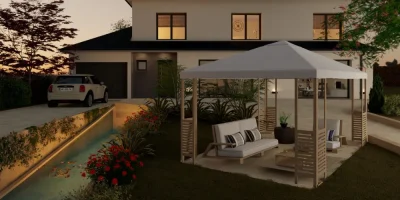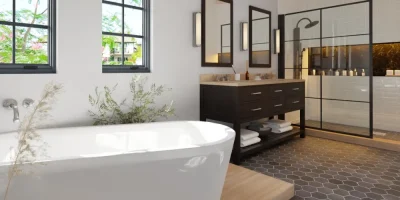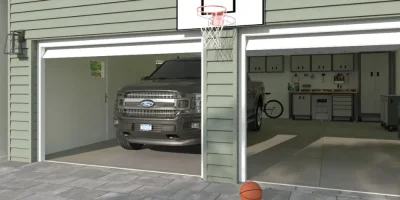How to turn a big open shell into a cozy home your clients love.
Barndominium interior design is all about blending the best of two worlds…rustic charm and modern convenience.
But how can you achieve that?
How can you make those big open barndo spaces also feel cozy and inviting?
With the tips in this guide, you can make it happen.
Key Takeaways
- Open floor plans, tall ceilings, and a smart mix of wood, metal, and stone create a rustic-modern barndominium that lives well.
- Single-story layouts improve comfort and cost control when you zone spaces, guide traffic flow, and connect indoors to outdoors.
- Keep budgets in check with simple palettes, multi-use furniture, and one standout lighting feature.
- Cedreo lets pros draft 2D/3D floor plans, swap materials, and deliver photorealistic renderings in minutes so clients say yes faster.
Why trust us? Here at Cedreo, we’ve got 20+ years of experience working with housing pros in the 3D home design space. We know what it takes for home builders, contractors, and interior designers to create barndominium house plans that land them more jobs!
See How You Can Create Complete Projects with Cedreo
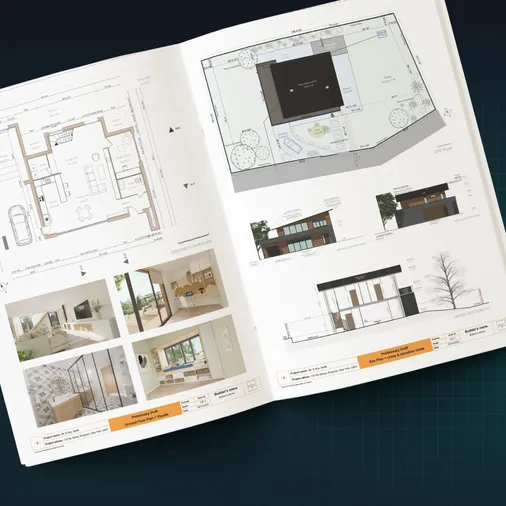
Plans – Get site plans, 2D floor plans, electrical plans, cross sections and elevation views — with all the technical details you need for a comprehensive project overview.
3D Visualizations – Use interior and exterior 3D renderings as well as 3D floor plans to help clients understand the finished project.
Documentation – Manage all your visual documents in one place, so it’s easier to present and sell your projects.
No credit card required, no commitment
All About Barndominium House Interiors
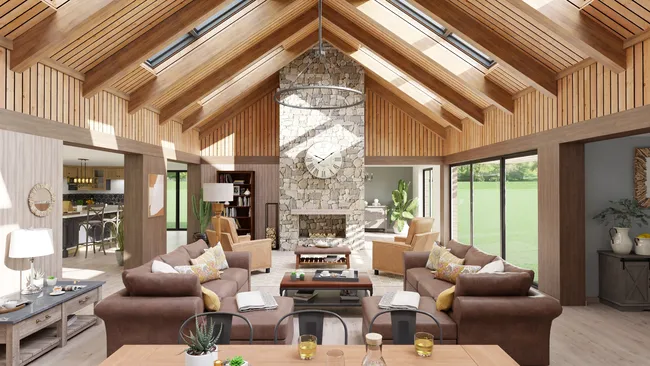
Barndominium homes steal inspiration from traditional barns.
That’s why the overall barndominium style has wide-open living spaces, tall vaulted ceilings and rustic accents, as well as a somewhat durable, utilitarian feel.
In a barndominium interior, these are the key design elements you can expect to see.
- Open floor plans
- High ceilings
- Plenty of natural light
- Mixed materials like wood, metal, and stone
- Lots of earthy tones
- A loft over the great room in 2-story barndos
- Mixed-use areas that can serve as a workshop, craft zone, gear storage, or garage
Key Barndominium Design Principles for Interiors
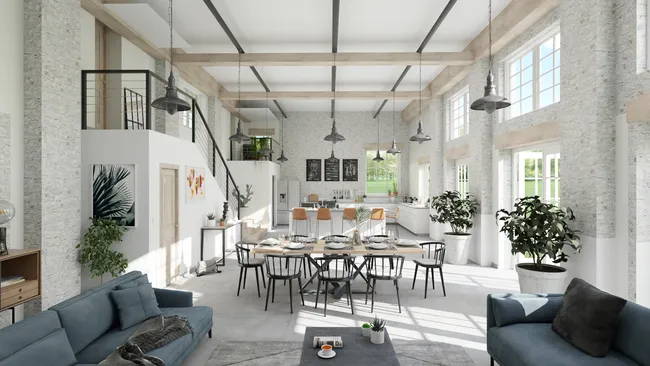
Before we get to specific tips, here are the core principles that help you turn a cold, open barndominium interior into a cozy, inviting space.
Embrace the Open Concept: Define zones with furniture groupings, ceiling beams, partial-height shelves, or area rugs so flow stays open without adding walls.
Material Contrast: Pair steel, concrete, and glass with knotty pine, oak, or stone so the mix feels balanced, warm, and easy to maintain.
Scale & Proportion: Choose fixtures and furniture that match tall ceilings and long walls, and use oversized pendants above islands or living spaces to anchor the room.
Functionality First: Plan storage walls, mudroom cubbies, and durable finishes like luxury vinyl plank and quartz so the home works hard and stays tidy.
PRO TIP! Use software like Cedreo to test these choices in 3D to check scale, sight lines, and material balance before you build.
Farmhouse vs. Modern Barndominium Interiors
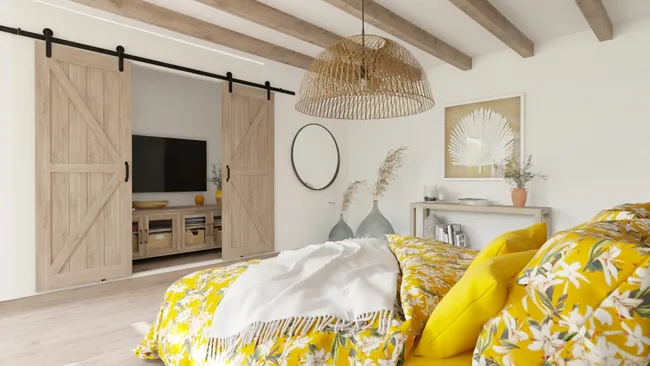
Farmhouse and modern barndominium interior styles are the most common.
Here are the key aspects of each.
- Farmhouse Barndominium Interior: Shiplap walls, sliding barn doors, reclaimed wood beams, vintage lighting, and warm white palettes create relaxed rustic comfort.
- Modern Barndominium Interior: Sleek metal fixtures, minimalist décor, polished concrete floors, flat-front cabinetry, and neutral palettes with black accents highlight industrial roots.
- Hybrid Designs…the perfect blend of rugged charm and modern luxury: Many barndominium interior ideas mix both styles by pairing timber beams and weathered metal with clean-lined cabinets, simple hardware, and large black-framed windows.
Those are just the basics.
Check out our full breakdown of all the major barndominium styles.
Unique Design Challenges With Barndominiums
Here are four of the most common interior design challenges you’ll face with barndo interiors.
Challenge 1: Echo and noise in large open rooms.
How to handle it: Layer rugs, drapery, upholstered seating, and acoustic panels or wood slat baffles to absorb sound and quiet the space.
Challenge 2: Temperature swings in a big volume create hot and cold spots.
How to handle it: Pair high R-value insulation with reversible ceiling fans and right-sized zoned HVAC or mini-splits to move air and stabilize temps.
Challenge 3: Vast rooms with soaring ceilings can feel impersonal and lack human scale.
How to handle it: Create furniture clusters, add area rugs, and use lower pendants and table lamps to define edges and build cozy zones.
Challenge 4: Rustic elements can sometimes clash with modern finishes.
How to handle it: Keep a tight palette by mixing reclaimed wood and matte black metal with clean cabinets and simple hardware so the look feels cohesive.
Single Story Barndominium Interior Design
Single story barndominium interior design makes open living simple and comfortable.
It’s a great choice for families, retirees, aging-in-place, or anyone who values accessibility and easy flow.
Why Single Story Barndominiums Are Popular
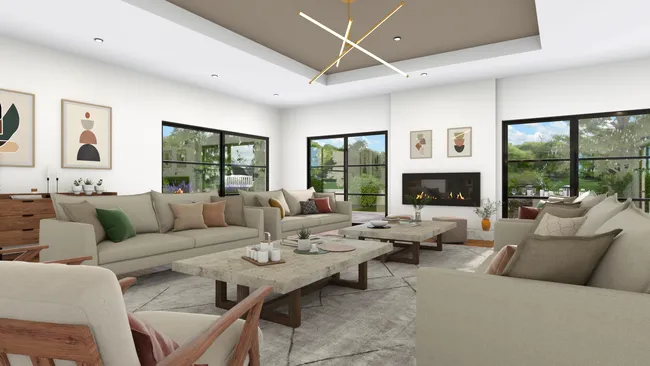
Single story barndominiums are trending and for good reason.
- They’re easy to navigate, so they’re good for aging in place or for families with young children.
- Single-story barndominiums are easier to maintain since there are no stairs to clean, fewer surfaces to repaint, and all systems and finishes stay accessible on one level.
- Builders also appreciate that single story barndo layouts are simple to build, so framing and finishing is easier which helps keep construction costs down.
Maximizing Horizontal Space in Single Story Barndos
On a single-story barndominium, horizontal flow becomes the focus.
Open layouts keep movement free and make single-level footprints feel larger.
- Clear spans allow flexible furniture plans without added bearing walls.
- Tall ridge lines create volume and help large fixtures feel proportional.
Define zones without walls.
- Place a sectional or dual sofas between two columns to anchor the living zone.
- Mark the kitchen with an island and pendants aligned to bay spacing for visual order.
- Add a shallow ceiling cloud above the dining to lower scale and boost intimacy.
- Switch from polished concrete to wide-plank LVP (or another flooring) to signal a new zone without a partition.
Plan traffic flow.
- Form a single-level loop that links great room, kitchen, and the bedroom wing to avoid dead ends.
- Give the shop entry a straight shot to the mudroom, pantry, and kitchen for clean drops and fast unloads.
- Keep traffic out of seating zones.
Indoor-outdoor transitions
Use big openings and level thresholds to extend living space outside.
- Install large multi-slide, bifold, or garage roll-up doors sized to structural bay widths that open to a covered porch.
- Set flush thresholds and keep the floor tone consistent inside and out for a seamless feel.
- Shade west glass with barn door window shades or an exterior pergola to control heat and glare.
- Add a pass-through from the kitchen to the patio for easy service during gatherings.
PRO TIP! In Cedreo, use the 3D floor plan tool to test furniture layouts and flow before you build.
You can quickly adjust zones, wall placements, and even visualize indoor-outdoor connections to ensure the design feels balanced.
Simple Barndominium Interior Design (Budget-Friendly!)
Simple barndominium interior design proves that comfort and character don’t have to cost a fortune.
Help your clients get a polished, functional look by focusing on simple yet cost-effective design strategies that stretch budgets without sacrificing quality.
If you’ve got clients on a budget, here are the essential design elements to focus on.
Essential Elements for Simple Barndo Interiors
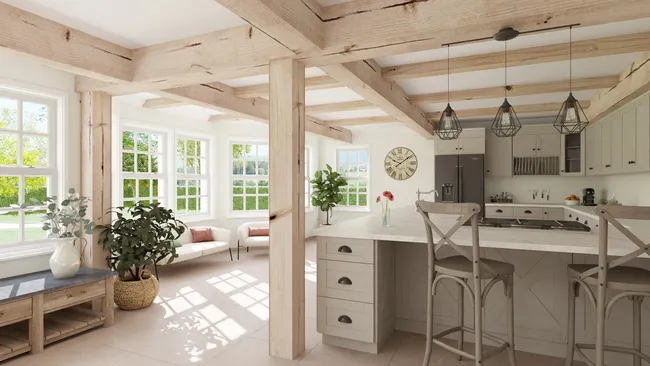
These key elements form the foundation of a timeless and affordable design.
- Neutral Color Palette: Use contractor-grade warm white on walls and ceilings so daylight bounces and fewer fixtures are needed.
- Minimal Furniture: Choose a few oversized pieces that fit between posts and skip extras to cut cost and keep flow clean.
- Natural Materials: Wrap hollow box beams in pine, add reclaimed shelves, and pair painted drywall with one wood accent wall for barn character on a budget.
- Strategic Storage: Use track shelving, ready-to-assemble wardrobes, and a simple locker wall at the mudroom instead of custom built-ins.
- Polished Existing Slab: Densify and seal the slab you have to get a durable floor without installing new material.
- Corrugated Metal Wainscot: Run short panels on lower walls in entries and the shop-to-house hall to protect drywall cheaply.
PRO TIP! In Cedreo, you can experiment with different finishes, color palettes, and furniture layouts to find simple, affordable combinations that still look high-end.
Barndominium Interior Ideas
Check out these ideas for key areas of your next barndominium house project.
Entry & First Impressions
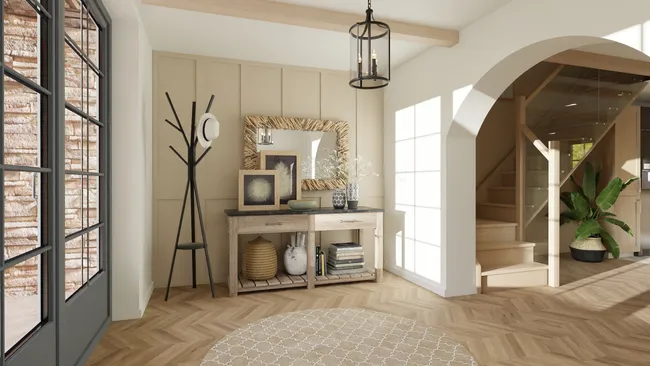
Use the barn’s big opening and rugged materials to make an entry that fits a barndominium and keeps dirt out.
- Use a prebuilt steel-and-glass storefront entry sized to one structural bay with a tall transom so you get barn-scale daylight without custom framing.
- Build a small vestibule between the shop bay and living space to trap dust and fumes before they reach the house.
- Add barn door window shades on tall windows with reclaimed wood and black hardware and leave full wall clearance for the travel path.
- Add a boot wash or dog wash on the slab with a linear drain near the door so mud and grit never make it inside.
- Aim the front‑door sightline toward a bold barndo focal point, like a tall stone fireplace or loft railing, so the entry quickly pulls the eye upward and makes an impression.
Living Spaces
- Align seating groups to post-frame bays so furniture fits between columns and the posts don’t affect traffic.
- Use a large-diameter ceiling fan (60 to 96 inches) on a downrod sized to ridge height so air moves through the tall volume.
- Frame a floor-to-ceiling stone fireplace on an end wall sized between posts so it anchors the room and draws the eye to the ridge.
- Place a spiral staircase to a loft along a bay line where it clears fan sweep and becomes a sculptural focal point.
- Add a partial-height “stall wall” or a shiplap accent wall to echo barn character and create cozy zones without closing the plan.
Kitchen & Dining
- Anchor the kitchen island perpendicular to the bays so it breaks up the long span and clearly separates cooking and living zones.
- Tuck a walk-in pantry into a corner bay to hide small appliances and to buffer sound from the great room.
- Choose a linear chandelier or oversized pendants so lighting looks right in the tall space.
- Install a glazed garage door window wall to the porch or deck so dining opens outdoors and it lets in plenty of natural light.
Flooring
- Break up large open areas by switching up flooring to create distinctive zones.
- Install radiant heat loops to keep polished concrete floors warm in the winter.
- Use epoxy flooring with a matte or satin topcoat in the shop bay or mudroom-to-house transition so it resists spills, hoses clean, and matches the tone of adjoining polished concrete.
How to Plan Your Barndominium Interior Design
Use this step-by-step plan to turn your barndominium interior design ideas into clear, buildable barndominium floor plans your clients can approve fast.
Step 1: Assess Your Space
Start by documenting the post-frame shell, metal skin, and slab so your floor plans reflect real limits and opportunities.
- Measure length, width, diagonals, ridge height, ceiling drops, bay spacing, and any slab slope.
- Note structural elements such as steel posts, wood columns, girts, purlins, brace frames, and overhead door openings.
- Identify natural light sources by orientation.
- Document existing mechanical systems and utilities.
- Photograph existing conditions.
- Record site factors like crosswinds on metal walls, snow slide paths off the roof, and trailer approach routes.
Cedreo Tip: Import an existing plan or sketch into Cedreo to trace the shell, set bay spacing, and create an accurate base floor plan in minutes.
Step 2: Define Your Design Direction
Clarify the look, the way the living space will be used, and the budget so every choice supports the goal.
- Get inspiration from places like Pinterest, Houzz, and Instragram.
- Identify your preferred style such as farmhouse, industrial, rustic, or modern. (See our Barndominium Style Guide.)
- Consider client lifestyle needs including proximity to the shop bay, gear storage, pet zones, or the need for an office and mudroom, so the plan fits daily habits.
- Set priorities by ranking things like acoustic separation from the shop, office privacy, and kitchen size so tradeoffs are easy when costs rise.
- Create a mood board with materials and unique touches tailored to your clients.
Step 3: Develop the Floor Plan
Map zones and traffic to turn a big volume into a comfortable home design.
- Define functional zones for living, dining, sleeping, and working.
- Plan traffic patterns while leaving space for traffic (36” walkways and 42-48” for movement throughout kitchens).
- Draw walls and add openings.
- Determine rough furniture placement.
- Locate floor boxes, outlets, USB charging, and switches where walls are sparse so cords disappear and use is easy.
Cedreo Tip: Create and test multiple furnished 2D floor plans from scratch in minutes.
Step 4: Select Furniture, Materials and Finishes
Build from the largest surfaces down so the palette stays simple, durable, and cost-effective.
- Start with the largest surfaces (such as the floor and walls) and work down to smaller accent surfaces.
- Select fixtures and hardware in a consistent finish family.
- Plan window treatments with solar roller shades, blackout in bedrooms, and motorized options for tall gables.
Cedreo Advantage: Cedreo has 1,000’s of stylish materials and furnishing options for testing different options on walls, floors, countertops, etc.
Step 5: Design Lighting Strategy
Use layers of light to define zones and control glare in the large volume.
- Ambient: Provide overall illumination with linear LEDs along purlins and a scaled chandelier at the ridge at 2700 to 3000 Kelvin so the volume feels warm.
- Task: Add focused light with under-cabinet strips, island pendants, and reading lamps at 3000 to 3500 Kelvin.
- Accent: Graze stone on the fireplace, wash shiplap, and spotlight barn doors so texture and height stand out.
- Daylight: Add solar shades on end-wall windows and light films where polished concrete causes glare so views stay while heat gains drop.
Step 6: Create 3D Renderings
Turn the plan into visuals that help clients decide fast.
- Generate realistic visualizations with accurate materials and lighting so expectations match the build.
- Test different views such as eye-level and aerial views so clients understand scale.
- Render at different times of day, like the morning, sunset, and at night.
Step 7: Present to Client
Use a simple story that moves from plan to mood to budget so buy-in is easy.
- Show 2D floor plans with room labels and key dimensions so clients can easily understand the layout.
- Present 3D renderings to create an emotional connection.
- Provide material samples with care tips.
- Discuss budget and timeline.
- Make adjustments based on feedback and share a short revision log so everyone stays aligned.
Present with Cedreo: Go from floor plan to polished presentation with 3D images and company branding in just a few minutes.
Professional presentations land you more projects!
Design Your Next Bardominium Interior with Cedreo
Ready to design a barndominium interior that finds the perfect balance of open space with cozy comfort?
Use Cedreo to draft 2D barndominium house plans with zoned living areas and clean traffic loops.
Test finishes, ceiling heights, and lighting, and place features like a spiral staircase, loft, or floor-to-ceiling stone fireplace in realistic 3D.
Generate photorealistic renderings and polished presentations so clients see it, understand it, and approve it fast.
Frequently Asked Questions
It is the barndominium design process that plans a barn-style home’s interior spaces often with open concept layouts, vaulted ceilings, and wooden beams to blend rustic charm with modern elements.
Costs vary by square footage, finish level, and location, and simple house plans or barndominium plans can cost a few thousand dollars.
If you use software like Cedreo, you can save considerably.
Neutral tones like warm whites, soft grays, and natural wood keep large rooms bright, suit a modern farmhouse style.
Then let raw materials and black metal add visual interest.
Use layered lighting, area rugs, fabric drapery, and warm wood to lower the feel of the vertical space and create an inviting atmosphere in the living area.
Polished concrete, luxury vinyl plank (LVP), and engineered wood are the most popular barndominium flooring choices.
They handle heavy traffic, clean easily, and pair well with radiant heat.
Yes, you can use a more traditional layout with defined rooms and classic decor.
Keep exposed beams, tall ceilings, and large windows to pay homage to the barn-inspired design.
More housing professionals are using Cedreo to draft 2D/3D barndominium house plans, test design ideas like kitchen islands and master suite layouts, and produce photorealistic visuals.
It’s easy to use for the entire design process, from floor plans to project presentations.
Even for complicated layouts with a loft, full second floor, craft room, game rooms, or a custom master suite, with Cedreo, most pros can create a full set of 2D and 3D plans in just 2 hours.

