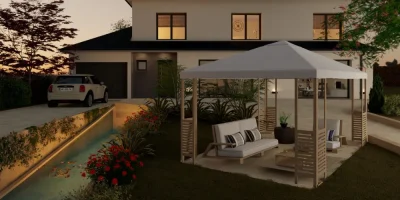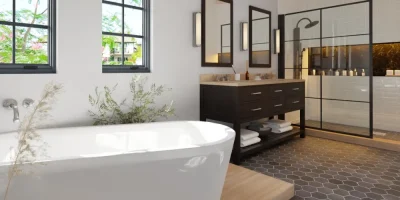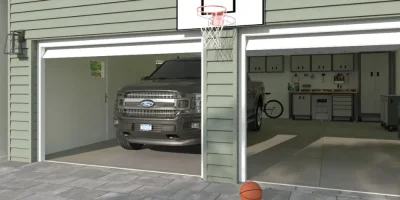Choose the right barndominium style for your clients and everything else clicks… from aesthetics & flow to design approvals.
Barndominium style homes have exploded in popularity.
They’ve also grown in variety.
With so many barndominium styles to choose from, how can you guide your clients to the right choice?
This guide helps you understand and explain the most popular barndo styles so you can present the best options to meet your clients’ needs.
Key Takeaways
- Barndominium style homes have open floor plans, flexible square footage, and simple rooflines.
- Most barndominium plans fall into three groups: Traditional-Inspired, Contemporary, and Hybrid.
- Start by matching styles to site & climate, budget, and resale goals, then align the floor plan with client needs.
- With Cedreo, you can test barndominium plans in 3D, create photorealistic renderings, and deliver client-ready designs to get approvals sooner.
Why trust us? Here at Cedreo, we’ve got 20+ years of experience working with housing pros in the 3D home design space. We know what it takes for home builders, contractors, and interior designers to create barndominium house plans that land them more jobs!
See How You Can Create Complete Projects with Cedreo
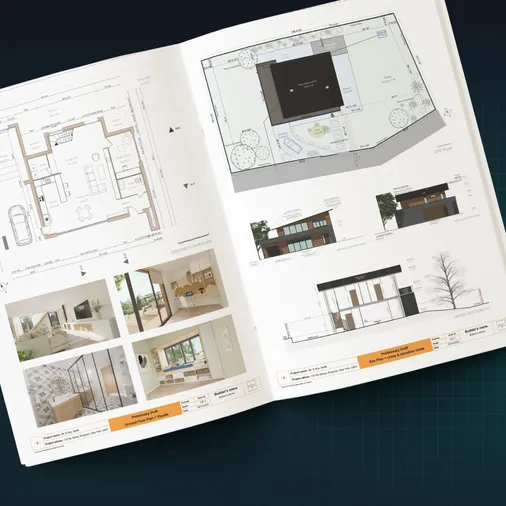
Plans – Get site plans, 2D floor plans, electrical plans, cross sections and elevation views — with all the technical details you need for a comprehensive project overview.
3D Visualizations – Use interior and exterior 3D renderings as well as 3D floor plans to help clients understand the finished project.
Documentation – Manage all your visual documents in one place, so it’s easier to present and sell your projects.
No credit card required, no commitment
What Are Barndominium Style Homes?
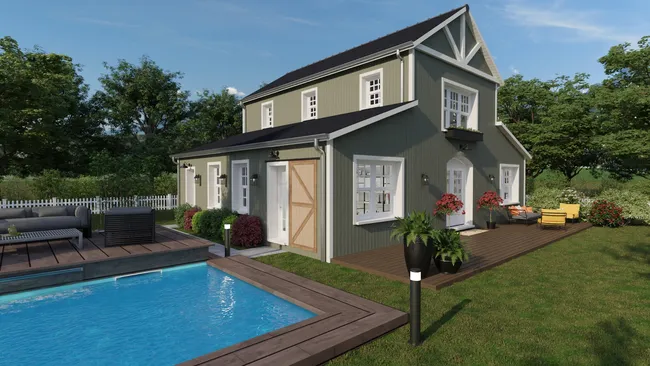
A barndominium (or “barndo) is a barn-inspired house.
To match the barn style, it has a simple metal or wood structure with an open floor plan, tall ceilings, and lots of natural light.
Clients get durable, low maintenance construction, flexible square footage, and extra space for living areas, storage, and a garage or workshop.
The total cost depends a lot on roof shape, materials, and site access.
However, in many cases, a barndominium is cheaper to build per square foot than a traditional home.
Key aspects of Barndominium house plans:
- Open floor plans with vaulted ceilings.
- Simple rooflines (gable, single slope, hip).
- Steel or wood framing with durable metal siding.
- Large garage or attached workshop.
- Fast build times and predictable construction costs.
- Flexible square footage and add-on options.
- Big windows for natural light and views.
- Layouts customized to site and climate.
Despite sharing these key characteristics, barndo’s can still be built in a variety of styles.
Main Barndominium Styles
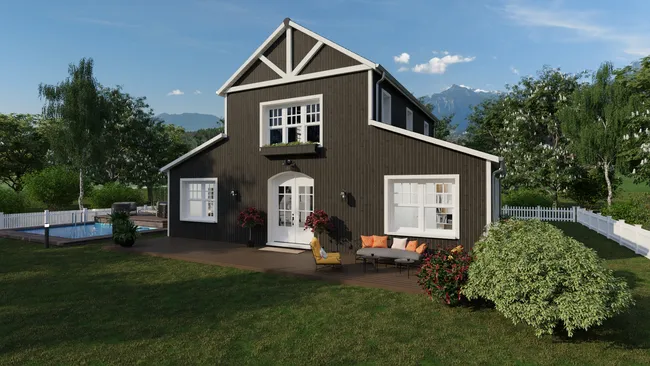
Most barndominium styles fit three clear groups that guide interior design, exterior design, floor plans, and budget.
- Traditional-Inspired (Ranch, Farmhouse, Craftsman, Cottage): Warm materials like wood and stone and classic rooflines.
- Contemporary (Modern, Single Slope, Industrial): Clean lines, metal materials, large windows, and a minimalist approach.
- Hybrid (Modern Farmhouse, Rustic Contemporary): Traditional warmth blended with modern function, open layouts, and updated finishes.
Keep going to the next sections to get more details about each type of barndo style home plans.
What Is a Ranch Style Barndominium?
A ranch style barndominium is a single story home with a long, low profile.
Key Characteristics of Ranch Style Barndominium Plans
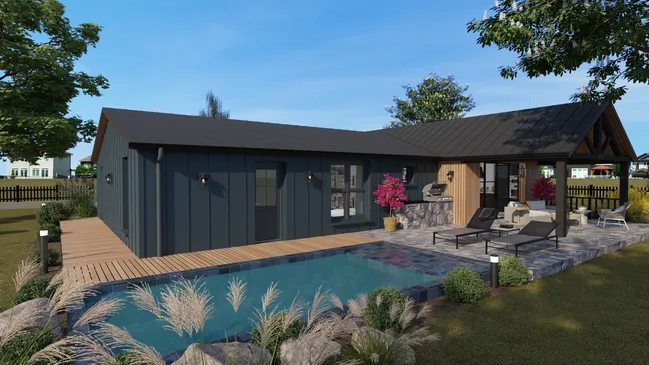
Exterior
- Long, single story footprint that stretches along the site instead of stacking up.
- Low pitch gable or hip roof with very few peaks or dormers.
- Wide eaves that shade windows and emphasize the low profile.
- Simple horizontal front elevation with large picture windows facing views or pasture.
- Sliding glass doors that open directly from the great room to a patio or deck.
- Attached side load garage or carport that runs along the main roof mass.
- Straightforward lap or vertical metal siding in warm, natural colors.
Interior
- Large combined living, dining, and kitchen space at the center of the home.
- Bedroom wing grouped on one end of the house for quiet and privacy.
- Mostly single level circulation with wide, straight halls.
- Ceilings that feel broad rather than tall, often flat or gently vaulted over the great room.
- Simple trim and casual finishes that keep rooms easy to live in.
Why Choose a Ranch Style Barndominium?
Advantages
- One level living that works for kids, guests, and aging in place.
- Long rectangular footprint that simplifies foundations and roof framing.
- Low, stretched layout that fits wide rural lots and pasture views.
- Future bedroom, shop, or garage wings that can extend along the long side without upsetting the look.
Best For
- Owners who want everyday living on a single level.
- Clients who like a relaxed, unfussy look instead of ornate trim.
- Western, Southern, and Plains regions where long, low roofs feel at home.
- Households that live on the porch, patio, and yard as much as inside.
Design & Layout Tips
- Run the main hall along the long side so most rooms grab views to pasture or yard.
- Place the primary suite at one end and secondary bedrooms in a short wing or cluster at the other.
- Use a long covered porch or patio on the sunny side instead of several small stoops.
- Add a drive through bay or covered parking along the long elevation for trucks, trailers, or ranch equipment.
- Tuck a ranch entry mudroom between garage and kitchen for boots, feed, and daily gear.
- Keep rooflines simple as you add on by extending the main ridge instead of stacking new gables.
PRO TIP! In Cedreo, render aerial and ground views so clients feel the true ranch profile fast.
What Is a Farmhouse Style Barndominium?
A farmhouse style barndominium leans on symmetry, classic gables, and a porch first face.
Key Characteristics of Farmhouse Barndominiums
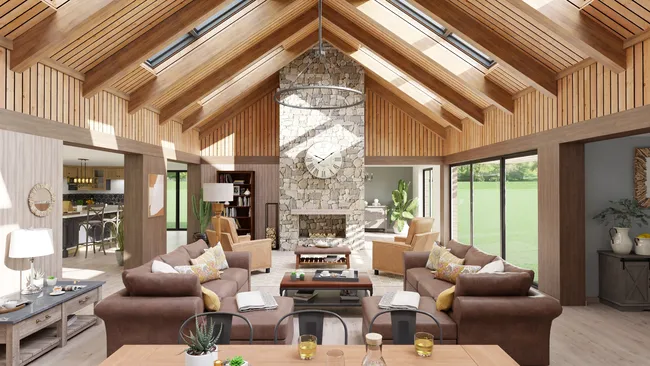
Exterior
- Simple front facing gable roof with a matching porch gable so the entry reads like a classic farmhouse.
- White or light painted lap or board and batten siding with plain corner boards and window trim instead of heavy ornament.
- Full width or wraparound front porch with square or turned posts sized for rocking chairs and swings.
- Double hung windows with divided lights arranged in a mostly symmetrical pattern on the front elevation.
- Barn style touches like crossbuck doors, gable vents, or wood shutters that add rural character without feeling theme heavy.
- Brick or stone skirt, piers, or steps at the base so the house feels rooted to the site.
- Side or rear load garage tied in with a breezeway or short connector so the main farmhouse face stays clean.
Interior
- Big farmhouse kitchen at the center of the plan with a long island and apron front sink.
- Walk in pantry or back kitchen that supports canning, baking, and bulk storage.
- Shaker cabinets with open plate shelves and simple hardware in black or aged metal.
- Exposed beams, shiplap or beadboard accents, and wide plank wood or wood look floors.
- Stone or brick fireplace in the family room, sometimes wrapped in shiplap up to the ceiling.
- One or two sliding barn doors at the pantry, laundry, or office so the accent feels special instead of overused.
- Soft neutral walls with wood tones and simple fabrics that keep rooms bright and calm.
Why Choose a Farmhouse Style Barndominium?
Advantages
- Familiar farmhouse look that fits working land and small town streetscapes, which helps resale.
- Straight gable roofs and rectangular forms that most framing crews understand.
- Deep porches that add low cost outdoor living and shade to sun exposed elevations.
- Style that welcomes both traditional trim and light modern touches without feeling forced.
Best For
- Families who gather in the kitchen and want it to function as the heart of the home.
- Owners on acreage or edge of town lots who picture rocking chairs and swings on the porch.
- Clients who like traditional rooflines but prefer simple, honest trim over ornate details.
- Homebuyers who want a style that feels familiar and welcoming to guests of any age.
Design & Layout Tips
- Keep the main house volume a simple rectangle and extend porches rather than stacking wings.
- Size front and rear porches 8 to 10 feet deep so you can walk behind chairs and a dining table.
- Align window centers and grille patterns on the front elevation to keep the farmhouse face ordered.
- Place the kitchen along the porch side so the sink window looks toward the drive, barn, or yard.
- Reserve one small front gable or dormer for emphasis so the roof stays calm and readable.
What Is a Craftsman Style Barndominium?
A craftsman style barndominium showcases hand worked detail and human scale.
Key Characteristics of Craftsman Style Barndominiums
Exterior
- Low pitch front and side gables with wide overhangs and exposed rafter tails.
- Brackets and knee braces at gable ends and porch roofs.
- Deep front porch with stout tapered columns sitting on brick or stone piers.
- Mixed cladding with shingle or lap siding above a stone or brick base that wraps the porch.
- Grouped multi light windows with wide head trim and pronounced sills.
- Craftsman style entry door with a glazed upper panel and solid lower panels.
- Earth toned palette that leans green, brown, and warm gray.
- Low shed dormers.
Interior
- Defined living, dining, and kitchen spaces linked by wide cased openings instead of one big hall.
- Box beams or simple coffers that lower ceiling scale and create rhythm over main rooms.
- Built in shelving and benches flanking the fireplace or tucked into window bays.
- Substantial casing, base, and wainscot profiles that frame each room.
- Paneled interior doors with simple, square edged hardware in dark metal.
- Warm, muted wall colors that echo earth tones and highlight the woodwork.
- Arts and crafts style light fixtures with simple geometric shades.
Why Choose a Craftsman Style Barndominium?
Advantages
- Detail rich curb appeal that reads custom even on a simple barndo shell.
- Deep eaves protect siding while giving you room for exposed rafter tails and brackets.
- Mixed siding, stone bases, and grouped windows break up tall metal walls.
- Defined rooms and built-ins create natural storage without extra square footage.
Best For
- Clients who value visible woodwork, built ins, and fine trim.
- Tree lined or sloped sites where deep porches and earth tones feel at home.
- Neighborhoods with older bungalows or traditional houses that favor handcrafted details.
- Buyers who want a cozy, crafted feel instead of wide open minimal interiors.
Design & Layout Tips
- Keep gables low and eaves generous to nail the craftsman silhouette.
- Size tapered columns so the base width and height feel proportional to porch depth.
- Wrap stone or brick bases around corners and along steps instead of using short accent strips.
- Repeat cladding patterns and window groupings from front to sides for continuity.
- Use dropped beams or boxed columns to define dining, living, and kitchen zones.
- Anchor the great room with a built in fireplace wall and flanking cabinets or benches.
What Is a Cottage Style Barndominium?
A cottage style barndominium leans small, charming, and asymmetrical.
Key Characteristics of Cottage Style Barndominiums
Exterior
- Steep front and cross gables with short ridges that cluster close together for a storybook roof.
- Mixed siding (lap, shakes, or boards) with stone or brick only at the entry, chimney, or lower walls.
- Compact front stoop or porch just deep enough for two chairs and a planter.
- Small scale windows with divided lights, often paired with shutters or flower boxes.
- Slightly off center front elevation where the door, porch, and dormer do not line up perfectly.
- Soft garden inspired palette in creams, grays, and greens with one cheerful accent on the door or shutters.
- Detached or carriage style garage set back from the main cottage face and linked by a breezeway or garden walk.
Interior
- Short hallways and smaller rooms that create cozy zones.
- Built in window seats, reading nooks, and under stair cubbies.
- Central fireplace on an outside wall as the warm heart of the living room.
- Compact kitchen with open shelves, and a small island or peninsula.
- Low or sloped ceilings in upper rooms that follow the roofline for storybook character.
- Primary bedroom tucked on the main level or at the quiet back corner.
Why Choose a Cottage Style Barndominium?
Advantages
- High charm per square foot, which helps curb appeal, photos, and rental listings.
- Steep, compact rooflines that can hide a small loft or storage attic without a full second story.
- Smaller massing that tucks easily into tight, tree filled, or irregular sites.
Best For
- Downsizers, first time buyers, and weekenders who value atmosphere over size.
- Narrow or irregular lots with setback limits or established trees you want to keep.
- Short term rentals where storybook character and photos drive bookings.
- Clients who like traditional details but do not want a formal farmhouse or large lodge.
Design & Layout Tips
- Keep the plan compact and let rooms jog around the stair or fireplace instead of stretching long hallways.
- Place a fireplace on an outside wall to simplify venting and free interior walls for built ins.
- Tuck a stacked laundry into a hall niche with cabinet doors to keep small cottage plans uncluttered.
- Reserve the boldest color for the front door or shutters, not every elevation.
What Is a Modern Style Barndominium?
A modern style barndominium favors simple shapes and crisp lines.
Key Characteristics of Modern Style Barndominiums
Exterior
- Flat or single slope roofs with short parapets, clean fascia, and exposed edges.
- Asymmetrical box forms that read as stacked volumes instead of one big barn.
- Floor to ceiling window walls, glass corners, and clerestory bands set in simple openings.
- Smooth cladding like large format metal, fiber cement panels, or stucco with expressed joints.
- Hidden gutters, internal drains, or behind parapet scuppers that keep roof edges sharp.
- Accent zones in charred wood, board formed concrete, or ribbed metal that break the mass into clear volumes.
Interior
- Long sightlines from entry to view with doors and openings all lining up.
- Flat, quiet ceilings with minimal soffits and no unnecessary beams.
- Slab doors, frameless cabinets, and flush baseboards that keep planes smooth.
- Polished concrete, epoxy, or wide plank barndominium floor.
- Linear fireplace or ribbon burner set in a simple wall with integrated media storage.
- Open or floating stairs with steel stringers and glass or cable rails on multi-level plans.
- Exposed steel posts or frames painted black or charcoal.
- Recessed cans, slot diffusers, and linear fixtures.
Why Choose a Modern Style Barndominium?
Advantages
- Floor to ceiling glass captures big views and daylight for a gallery like interior.
- Simple rectangular shells and panelized cladding can streamline framing and installation.
- Minimal exterior trim reduces paint cycles and simplifies long term care.
Best For
- Clients who want minimal style, flat roofs, and bold glass.
- View properties that deserve glass corners and wide sliders.
- Home offices, studios, or live work spaces that benefit from clean backgrounds.
- Budgets that trade some square footage for upgraded windows, doors, and finishes.
Design & Layout Tips
- Tune window to wall ratio by elevation so glass is heaviest on view sides and lighter on neighbors or streets.
- Use deep overhangs, vertical fins, or perforated screens on west and south faces to cut glare.
- Keep roof drainage simple.
- Anchor the plan with one bold axis from entry to view, and keep furnishings low and simple along it.
What Is a Single Slope Style Barndominium?
A single slope barndominium uses one sloped roof plane to create a tall wall on one side and a low wall on the other.
Key Characteristics of Single Slope Style Barndominiums
Exterior
- Mono slope roof with a clearly higher and lower eave line on opposite sides.
- High wall oriented toward views or south sun and low wall toward drive, neighbors, or service yard.
- Continuous clerestory glazing at the high side or a series of high windows tucked under the roof.
- Extended overhangs on the high side that can cover entries, carports, or lean to storage.
- Simple low side eave with one continuous gutter sized to handle all roof runoff.
Interior
- Mono pitch vaulted ceilings that rise in one direction and make the room feel like it leans toward the view.
- Loft or mezzanine spaces tucked along the high side wall where head height is greatest.
- Bedrooms, baths, and storage placed under the lower side of the roof for a calmer, more intimate ceiling.
- Long interior sightlines that end at high glass or clerestory bands instead of solid walls.
- Exposed purlins, beams, or rafters that follow the roof pitch and repeat in a simple rhythm.
Why Choose a Single Slope Style Barndominium?
Advantages
- Simple, repeating roof framing that can reduce labor.
- One way drainage that simplifies gutters, downspouts, and snow slide zones.
- Easy solar orientation because the large roof plane can face the best sun angle.
- Lean tos and covered walks that can attach cleanly along the low side without complex tying in.
- Tall high side wall that makes it easy to combine living space and shop space in one volume.
Best For
- Narrow lots and hillside sites that favor one way drainage and a tall uphill wall.
- Clients who want a modern, angular profile without full flat roofs.
- View properties where you want glass high on one side and more privacy on the other.
Design & Layout Tips
- Use deep overhangs, screens, or louvers on the high side to temper summer heat gain.
- Place bedrooms and quiet rooms on the low side to keep ceilings lower and light softer.
- Add low side lean tos for covered outdoor living, gear storage, or a shaded work area that hugs the main volume.
PRO TIP! In Cedreo, set the accurate sun orientation to test natural lighting with real site conditions.
What Is an Industrial Style Barndominium?
An industrial style barndominium uses metal, concrete, and exposed structure to look tough and honest.
Key Characteristics of Industrial Style Barndominiums
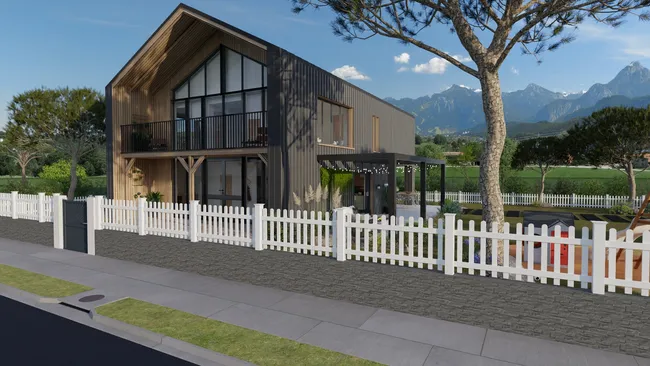
Exterior
- Tall shell that reads like a small warehouse or shop from the road.
- Standing seam or corrugated metal skin that wraps walls and roof in one tough layer.
- Oversized overhead doors in glass or solid roll up panels at shop and garage bays.
- Steel canopies, angle iron awnings, and exposed tube steel frames at entries.
- Black grid or warehouse style windows with narrow frames and no trim boards.
- Little to no roof overhang so fascia stays sharp and metal edges stay visible.
- Exterior lighting from gooseneck fixtures, wall packs, and simple pipe mounted lights.
Interior
- Exposed steel beams, bar joists, purlins, and braces.
- Polished or sealed concrete slab floors.
- Open utilities with visible duct, conduit, and sprinkler lines.
- Steel stair and mezzanine with open treads and welded guard rails.
- Catwalks or mezzanine platforms that overlook shop or living areas.
- Linear LED strips, high bay fixtures, and industrial pendants.
Why Choose an Industrial Style Barndominium?
Advantages
- Durable metal, concrete, and steel surfaces stand up to tools, vehicles, and frequent use.
- Clear span structure lets you park RVs, boats, and lifts.
- Large overhead doors and aprons simplify loading, unloading, and drive through layouts.
- Strong live/work identity appeals to makers, trades, and buyers who want a loft style space.
Best For
- Makers, mechanics, fabricators, and artists who need real shop space beside their home.
- Small business owners who want office, storage, and living space under one roof.
- Rural or edge of town sites where a shop first look does not feel out of place.
Design & Layout Tips
- Separate clean living areas from dusty or noisy shop zones with a small vestibule or mud hall.
- Use acoustic panels, wood slats, or perforated metal in key spots to soften echo in tall bays.
- Choose radiant slab heat to keep concrete floors comfortable.
- Hide storage behind steel mesh, plywood, or simple shop built partitions instead of drywall everywhere.
- Warm the hard materials with wood ceilings, stair treads, or one feature wall in the living zones.
What Is a Modern Farmhouse Style Barndominium?
A modern farmhouse barndominium blends farmhouse warmth with clean, modern lines.
Key Characteristics of Modern Farmhouse Style Barndominiums
Exterior
- Steep primary gable roof, often around 10:12 to 12:12, with one simple cross gable at the entry or great room.
- Vertical board and batten siding on main gables with horizontal lap used on lower wings or bump outs.
- Standing seam metal accents at the front porch, side entry, or one bay roof to break up shingles.
- Black or bronze clad windows and almost no exterior casing.
- Large front and rear porches with square posts, simple bases, and clean metal or wood brackets.
- Two or three tone palette.
- Modern style garage doors with horizontal panels and narrow glass lites.
Interior
- White or very light walls with oak, maple, or hickory accents.
- Large kitchen island with quartz or similar solid surface top and simple edge profiles.
- Gas or electric linear fireplace on a clean shiplap or smooth plaster wall with a simple wood mantel.
- Matte black or brushed brass plumbing, lighting, and cabinet hardware used as the main contrast.
- One or two barn doors in key spots, such as pantry or office, instead of multiple sliding doors everywhere.
- Wide plank LVP floors in a soft natural finish.
Why Choose a Modern Farmhouse Style Barndominium?
Advantages
- Trendy aesthetics that still feel grounded in familiar farmhouse forms.
- Bright interiors that photograph well for listings, spec projects, or short term rentals.
- Flexible finish palette that lets you mix budget cabinets and splurge items like lighting or counters.
Best For
- Families who want an open great room, big kitchen island, and casual dining instead of formal spaces.
- Clients who love farmhouse character but want cleaner, less rustic finishes.
- Spec builders targeting broad buyer interest in growing suburban and edge-of-town markets.
- Remodelers or move-up buyers replacing older homes with a fresh but familiar style.
Design & Layout Tips
- Keep the primary roof a simple front or side gable and limit yourself to one accent gable or shed dormer.
- Lock in a two or three color exterior scheme and repeat it on all elevations for a cohesive look.
- Use a 12 to 14 foot deep rear porch with a simple shed or gable roof for everyday dining and lounging.
- Align window heads, door heads, and transoms so trim lines stay straight and modern.
- Choose one natural wood feature element, such as the kitchen island or great room ceiling beams, instead of many small accents.
What Is a Rustic Contemporary Style Barndominium?
A rustic contemporary barndominium mixes natural textures with clean shapes for a look that fits the woods, mountains, and desert sites.
Key Characteristics of Rustic Contemporary Style Barndominiums
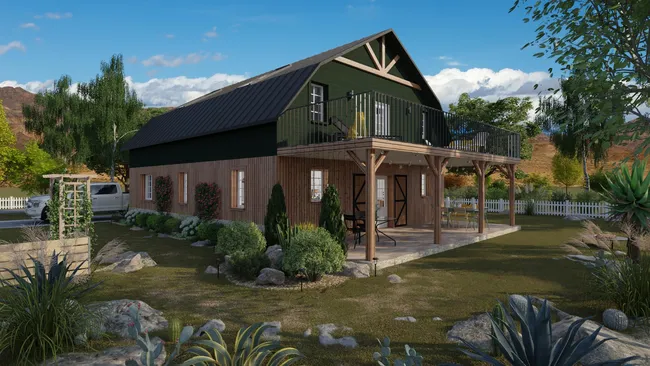
Exterior
- Mixed cladding with honest materials such as vertical wood, stacked stone, and dark metal in clear, simple bands.
- Simple main gable or shed roof with clean fascia and exposed rafter tails kept to a minimum.
- One bold glass wall at the great room that faces the main view.
- Asymmetrical massing where the great room volume or entry volume pops out from a simpler bar.
- Covered outdoor rooms that feel like lodge decks, sized for dining and a fire table, with chunky timber or steel posts.
- Natural earth tone palette pulled from the site.
Interior
- Exposed beams, trusses, or purlins in natural wood next to smooth drywall surfaces for a strong old and new contrast.
- Stone or plaster fireplace that goes full height in the great room with a chunky timber or simple slab mantel.
- Flat front or simple slab cabinets in natural or lightly stained wood with matte black or dark bronze hardware.
- Honed stone, concrete, or wide plank wood floors.
- Mix cozy textures (wool, leather, linen) against metal, glass, and concrete.
Why Choose a Rustic Contemporary Style Barndominium?
Advantages
- Blends modern function and glass with regional, lodge like character that fits natural settings.
- Strong appeal for vacation homes, retirement homes, and move up buyers who want both comfort and drama.
- Simple roof and wall forms keep structure and waterproofing straightforward while textures carry the visual richness.
Best For
- View lots in woods, mountains, on ridges, or in high desert.
- Clients torn between a clean modern box and a traditional farmhouse or cabin style barndominium.
- Families who want durable surfaces and low maintenance but still want a warm, natural feel.
- Homes that may serve as short term rentals or second homes where photos of glass, timber, and landscape sell the stay.
Design & Layout Tips
- Keep overall massing to one or two main volumes and let the great room glass wall be the star.
- Wrap the entry in wood or stone and use a simple, strong door surround.
- Aim the largest glass wall toward morning or framed views and give west facing walls deeper overhangs or screens to cut late sun.
Create Your Next Barndominium House Plans With Cedreo
Once you choose the right barndominium style, it’s time to create 2D floor plans and 3D images to impress clients.
Cedreo makes this easy.
Quickly test rooflines, materials, and floor plans in minutes with 2D/3D views and photorealistic renderings.
You spot tradeoffs sooner, control construction costs, and win approvals faster with client‑ready presentations.
Frequently Asked Questions
Farmhouse and modern farmhouse lead because they offer familiar forms with fresh contrast.
Popularity varies by region and buyer profile.
Use Cedreo floor plan software to create a simple design in minutes, explore layout options, and add furniture from the design collection.
Cedreo’s simple tools make it easy to create house plans customized to your client’s lifestyle in just a few minutes.
Style can shift cost significantly through roof complexity, glazing, and exterior materials.
Simple gables and standard windows cost less than parapet roofs, window walls, and mixed cladding.
Farmhouse and modern farmhouse typically resell well due to broad curb appeal.
In new markets, modern can command a premium when glazing and finishes are high quality.
Yes, but it’s best to pick one primary style and one accent style.
Farmhouse leans traditional with symmetry and classic trim.
Modern farmhouse keeps the gable form but uses high contrast palettes and cleaner lines.
Craftsman, farmhouse, and ranch with simple gables perform well in snow and cold.
Prioritize high‑R roofs, tight air sealing, vestibules, and covered entries.
It is a plan that wraps around a courtyard to improve privacy, light, and wind protection.
Choose it for noisy or narrow sites, multi‑gen living, or indoor‑outdoor rooms.
Expect a higher cost from added exterior walls and a more complicated roof.

