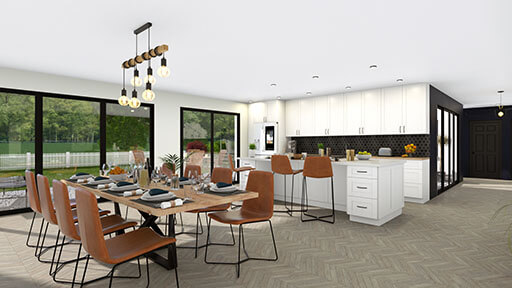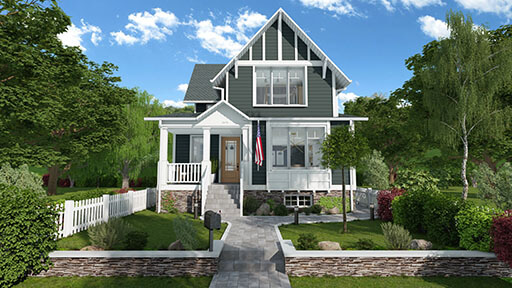As a home builder, remodeler, or designer, accurately estimating residential construction is absolutely critical for your business’s profitability and success. Whether you’re providing a detailed bid for a new residential construction project or carefully calculating costs for an extensive home renovation, having a reliable, comprehensive estimate ensures you price your services properly and maintain healthy margins.
In this quick read, we’ll take an in-depth look at residential construction estimating – what it entails, why it’s so important, and how Cedreo’s industry-leading platform can streamline and optimize your residential estimating and process. Let’s get started!
What is a Residential Construction Estimate?
A residential construction estimate is a comprehensive, line-by-line calculation and projection of all the anticipated costs for a home building or remodeling job. It exhaustively accounts for every potential expense – from raw construction materials like lumber and concrete to skilled labor wages to equipment rentals and even permitting fees. By meticulously quantifying each individual component down to the last nail and inch of wiring, detailed and accurate estimates ultimately provide the total price quote to convey to your client.
But a well-researched, thoroughly documented estimate does more than just protect your own company or contractor’s profitability. It also crucially instills confidence in potential customers that you are a true construction authority who completely understands the full scope, timeline, and stringent requirements of their upcoming project. Demonstrating this command of the intricate details and specifications involved, as reflected in your estimate, establishes critical trust and assurance that their build or renovation is in the right hands. This can set you apart from less meticulous, fly-by-night contractors and cement your reputation as a premier residential builder or remodeler that discerning homeowners can rely on.


The Importance of Proper Construction Planning for Your Construction Project
Thorough planning and preparation are paramount for ensuring any residential construction project runs smoothly and stays on budget. Estimating plays an absolutely crucial role in this planning process by allowing you to map out the full project lifecycle in detail – from the initial procurement of materials and permitting all the way through to the final client walkthrough. With a comprehensive cost estimate in hand, you can accurately schedule labor crews, order necessary supplies well in advance, coordinate equipment/tool rentals, and temporalize every other aspect of the build. This advanced preparation prevents costly delays, overruns on materials, and other profit-eating mistakes.
Why Are Accurate Estimates Important in Residential Construction Projects?
For home builders and remodelers, the importance of accurate estimating software cannot be overstated. There are numerous reasons why estimating should be a top priority:
- Win More Bids – In today’s competitive marketplace, clients want to work with contractors they can trust – companies who inspire confidence in their capabilities. A well-researched, itemized estimate that accounts for every project detail demonstrates true professionalism and competence, increasing your chances of winning bids over less-prepared competitors.
- Control Costs and Maximize Profits – With materials and labor representing two of the largest expenses, precisely calculating these figures down to the penny allows you to maintain your desired profit margin on every job. Even seemingly minor overlooked costs can quickly erode your bottom line.
- Avoid Scope Creep – By providing an upfront, comprehensive estimate that exhaustively defines the full scope of work to your clients, you establish clear boundaries and set expectations appropriately right from the start. This safeguards against costly miscommunications and unnecessary change orders that can disrupt schedules and bloat budgets.
- Strengthen Client Relationships – Modern homeowners appreciate transparency and being kept informed. Providing detailed, itemized estimates that account for every projected cost reinforces their trust and confidence in your organization. This builds a solid foundation for a smoother construction process and repeat business.
When you make accurate, detailed estimating central to your business, it pays dividends across the board in the form of new construction, more clients, lower costs, and greater long-term profitability.
How Do Home Builders and Remodelers Estimate Construction Projects?
There are three primary approaches residential contractors have typically used for residential construction estimating:
Manual “Back of the Napkin” Estimating
The old-school traditional approach involves manually reviewing project blueprints, physically taking measurements on the job site, manually researching current material and labor costs from suppliers, and line-by-line calculating the actual cost for each individual estimate component. While providing a high level of control, this manual method is incredibly laborious and time-consuming and creates difficulty in getting an accurate estimate – with costly oversights and miscalculations far too common.
Standalone Software or Mobile Estimating Apps
To expedite and simplify the estimating workflow, many contractors have adopted dedicated, specialized construction estimating software or mobile apps. With integrated databases of labor and pricing information from materials vendors, as well as pre-built templates for common project types, these digital tools can slash the time required compared to manual processes.
However, most residential estimating services and software solutions still operate in a silo, lacking integration across other crucial areas like design, materials selection, and project management. Additionally, keeping estimate pricing databases properly updated is an ongoing hassle.
Integrated Estimation Within a Unified Construction Platform
For maximum efficiency and accuracy, residential builders should leverage a unified, integrated design-to-build solution like Cedreo’s powerful platform. With Cedreo, contractors can instantly translate their 3D designs, architectural plans, and specified materials selections into comprehensive and accurate estimates with just a few clicks. This seamless connectivity across all areas of their residential projects also eliminates double-entry while ensuring no details get missed. Cedreo’s estimating capabilities are just one module in a complete ecosystem spanning design, material costs, construction project management, and more.
Start Estimating Residential Construction with Cedreo Today!
For residential construction companies looking to win more jobs while controlling costs and maximizing profitability, Cedreo provides the cutting-edge total cost estimating capabilities you need to gain a decisive edge over the competition. Our intuitive, cloud-based unified construction platform seamlessly connects your designs, materials selections, cost databases, and project management workflows – allowing you to quickly generate incredibly detailed, accurate estimates and final construction documents.
With Cedreo’s best-in-class 3D Home Design Software, you can:
- Streamline your full sales process by creating conceptual 3D home designs in less than 2 hours.
- Reduce the cost of the Pre-sale Phase by storing and sharing home design projects with team members. Save time by re-using existing floor plans on preliminary designs.
- Sell home design projects faster by helping clients visualize the interior and exterior design of their future homes.
- Easily communicate your home design vision with prospective clients.
- Get a complete estimate for your preliminary projects in less than 10 minutes.
Don’t leave money on the table on residential projects due to costly underestimating mistakes. Invest in Cedreo’s turnkey residential construction estimation solution to ensure you price every project accurately down to the penny and maximize your profits on each build.
See why North America’s top home builders, remodelers, and design firms trust Cedreo’s unified construction platform. Get started for free today (yes, FREE!) and experience the future of your residential project estimation!



