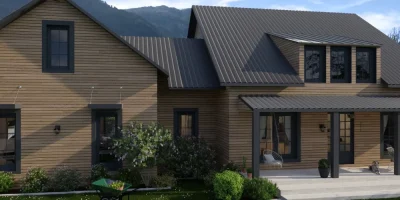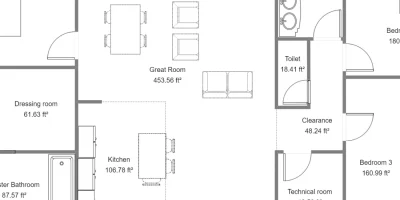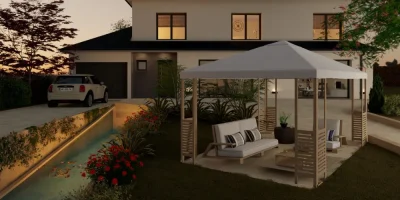Go from design idea to client-ready 3D presentations in a matter of hours, so you can land more clients, faster.
Garage remodeling projects are popular, but bids slip away when clients can’t visualize a cluttered garage turning into a gym, workshop, ADU, or living space.
Standard CAD software feels too complex for fast turnaround, and free tools often look amateur, so it’s harder for clients to justify your pricing.
The best garage design software fixes that with realistic before-and-after visuals, plus garage-specific details like sloped terrain, driveways, and even split-level conditions.
In this guide to the best garage design software for 2026, you’ll see side-by-side comparisons of features, pricing, and ease of use for remodelers and contractors.
Whether you’re designing garage conversions or new detached garages (or something else), you’ll be able to choose the right software that helps grow your business.
Key Takeaways
- The best garage plan tools speed up layout changes, so you can revise designs while the client is still excited.
- If you build detached garages, terrain and site tools matter because sloped driveways and site drainage can break a plan in low-end software.
- Not every platform supports detailed plan sets, so match the software to whether you need build-focused drawings or sales visuals.
- Cedreo helps housing pros move from 2D plans to client-ready 3D presentations fast, which can shorten the bid cycle and reduce rework.
Why trust us? Here at Cedreo, we have more than 20 years of experience working with housing professionals in the home design software space, so we know what it takes to create garage designs that help contractors win more clients.
See How You Can Create Complete Projects with Cedreo
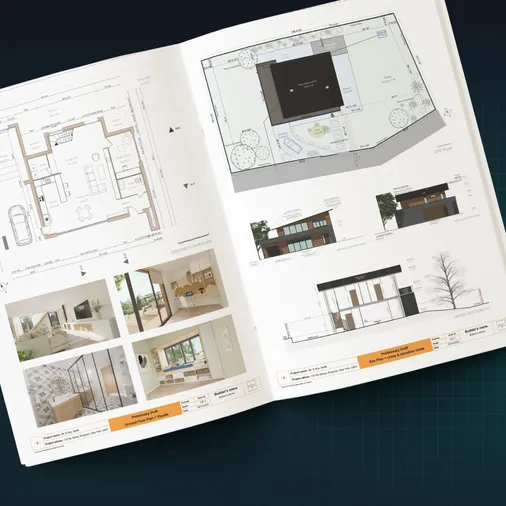
Plans – Get site plans, 2D floor plans, electrical plans, cross sections and elevation views — with all the technical details you need for a comprehensive project overview.
3D Visualizations – Use interior and exterior 3D renderings as well as 3D floor plans to help clients understand the finished project.
Documentation – Manage all your visual documents in one place, so it’s easier to present and sell your projects.
No credit card required, no commitment
Why the Right Garage Design Software Helps Your Business
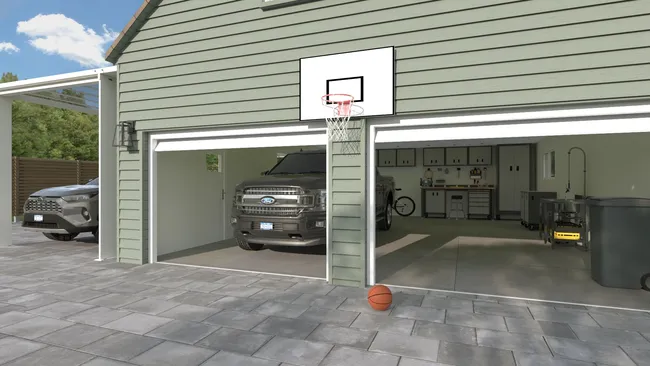
TGarage projects move fast, so you need a tool that helps you sell the idea and then build it right.
Here’s how the right garage planner tool turns “I think I get it” into “Let’s do it,” while also tightening up scope before you price the job.
- Client visualization: Most homeowners can’t read a 2D plan, but a clear 3D before-and-after makes the new gym, workshop, storage space, or ADU feel real.
- Professional edge: When your bid includes polished renderings and a clean floor plan, you look organized and credible, even if you’re competing against bigger firms.
- Time and cost control: Faster revisions and clearer drawings reduce back-and-forth, limit change orders, and help you order materials with fewer surprises.
Next, let’s look at the real project types these garage design programs should handle day to day.
The Best Software Handles Garage Plans Like These
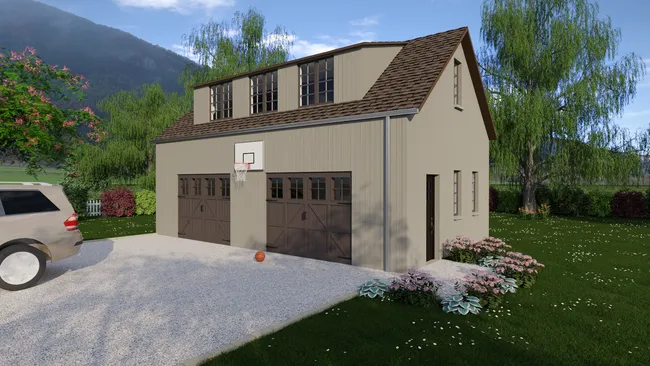
A solid garage design program should cover both the “pretty picture” and the build realities.
If the tool can’t handle your most common garage project types, it slows you down when the client wants changes.
- Garage conversions: Turn underused space into ADUs, home gyms, offices, studios, or hobby rooms with clear interior layouts and finish options.
- Detached garages: Plan new construction and outbuildings with site placement, driveway access, and exterior massing that fits the property.
- Attached garages: Design an attached garage as a true addition by modeling the existing house first, so clients can see how the new structure ties into the home.
- Garage apartments: Design living space above the garage with multi-level planning that shows stairs, headroom, and functional room layouts.
- Garage remodels: Map storage systems, cabinets, work zones, lighting, finishes, and flooring so the space looks organized and intentional.
- Garage additions: Expand an existing garage without guesswork by testing new bays, bump-outs, and door layouts before you price labor and materials.
Now let’s break down the exact features that make the best garage design software worth paying for.
Top Garage Planner Tool Features You Need in 2026
The best garage design software helps you sell the upgrade fast and then build it with fewer surprises.
Speed and Ease of Use
Why important: If it takes days to produce a clean concept, the client keeps shopping and your bid loses momentum.
What to look for:
- Intuitive workflows that promote efficiency.
- Drag-and-drop tools that feel simple.
- Fast room and wall editing for quick options.
- Fast duplication tools so you can test common garage layouts quickly.
- Exports that do not take forever.
2D Floor Plan Creation
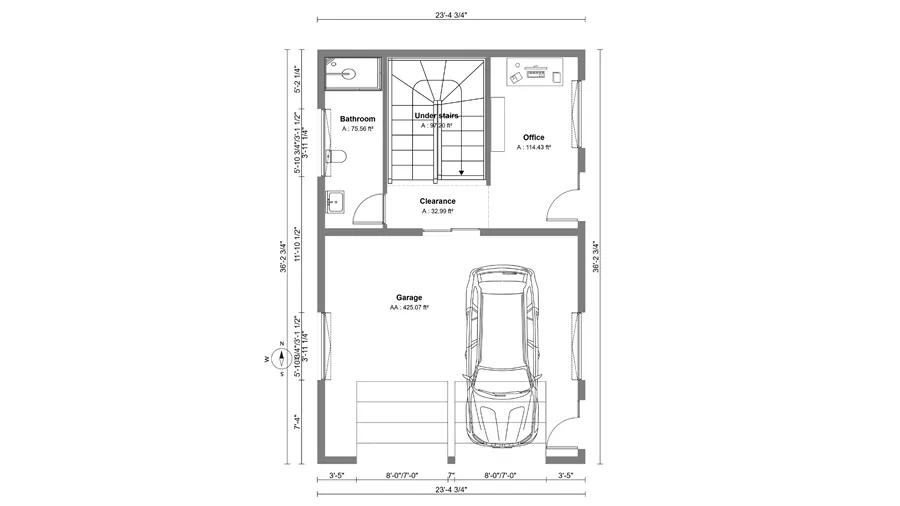
Why important: You still need clear measurements so the slab, framing, and openings get built right.
What to look for:
- Accurate dimensions and easy scaling.
- Doors, windows, and garage door openings that snap into place.
- Layers or view settings to keep drawings clean.
- Print-ready plan exports.
Terrain and Site Planning Tools
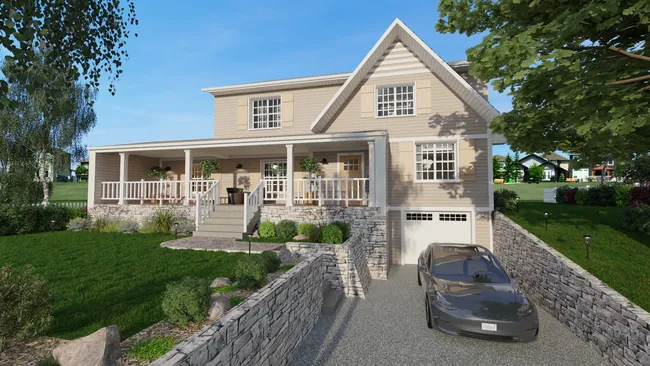
Why important: Detached garages live on real lots, so you need the ability to create a site plan that follows real-life contours.
What to look for:
- True terrain or grading tools, not just a flat “yard.”
- Driveway control that shows slope changes.
- The ability to place the garage on a site plan.
Photorealistic Rendering Quality
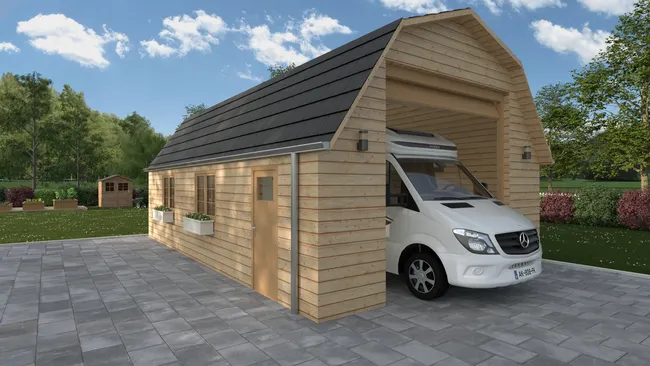
Why important: Realistic visuals help homeowners say yes because they can picture the finished space.
What to look for:
- Lighting and shadows that look natural.
- Accurate sun orientation so lighting represents real site conditions.
- Material textures that read as real (concrete, drywall, metal).
- High-quality images for proposals.
Fits Garage and Whole-home Work
Why important: Many garage jobs connect to the house, so you need more than a single-room tool.
What to look for:
- Multi-room and multi-level support for conversions and apartments.
- Exterior tools for doors, siding, and roof forms.
- The ability to show before-and-after options.
- A workflow that supports additions, not just layouts.
Materials, Finishes, and Object Library
Why important: Clients buy finishes and function, so you need storage, flooring, and workshop items that look right.
What to look for:
- Flooring options like epoxy, tile, and concrete.
- Cabinets, shelving, workbenches, and tools.
- Vehicles and lighting for staging.
- The ability to customize materials and design elements.
Cloud-based Access
Why important: You work in trucks, job sites, and client kitchens, so your designs should follow you.
What to look for:
- Browser access with no heavy install.
- Easy sharing downloadable files.
- Collaboration so changes made by a designer in the office shows up immediately in the field.
- Fast renderings done in the cloud.
Learning Curve and Support
Why important: A powerful tool isn’t that helpful if it takes months to learn or you get stuck mid-project.
What to look for:
- Short tutorials that teach real workflows.
- Searchable help articles and videos.
- Live support options form a real person.
10 Best Garage Design Software Options for 2026
Below are the top garage design tools for 2026, picked for real contractor workflows like conversions, detached builds, and client-ready presentations.
- Best overall garage designer – Cedreo: You can create a 2D plan, generate photorealistic 3D, and package it into a client presentation fast, so you can win bids without living in complex CAD.
- Best for large firms – Chief Architect: You get residential-focused automation plus strong documentation and estimating-style outputs, which fits teams that build detailed sets and repeatable systems.
- Best for DIYers on a tight budget – Planner 5D: It’s easy to learn and quick for concept visuals, which helps homeowners explore layouts before handing dimensions to a pro.
These four tables help you pick based on project type, your experience, your budget, and how strong your presentations need to be.
Best Picks: Based on Project Types
| Project type | What you need most | Best choices | Why it works |
| Garage conversions (ADUs, gyms, offices) | Interior layout + finishes + clear 3D | Cedreo, SketchUp Pro (if experienced) | You must sell “livable space,” not just storage. |
| Detached garage construction | Site placement + driveway planning + exterior massing | Cedreo, Chief Architect, Revit LT (complex sites) | Lot fit, access, and drainage can make or break the job. |
| Garage apartments (living space above) | Multi-level planning + stairs + functional layouts | Cedreo, Chief Architect | A second level adds complexity that basic planners can’t show well. |
| Storage and organization remodels | Fast layouts + storage libraries + quick visuals | Cedreo, RoomSketcher, Floorplanner, Homestyler, SmartDraw (2D only) | You’re selling basic function, not full structural sets. |
Best Picks: Based on Experience Level
| Your experience | Best choices | Why | Watch outs |
| No design software experience | Cedreo, RoomSketcher, Planner 5D | Fast learning and quick wins in client meetings. | Avoid heavy tools first (Revit LT, Chief Architect) unless you have training time. |
| Some CAD or design experience | Cedreo, SketchUp Pro, Chief Architect (if budget fits) | You can handle more control without slowing down proposals. | SketchUp requires good organization habits for clean documents. |
| Advanced CAD users | Cedreo, SketchUp Pro, Chief Architect, Revit LT | Powerful workflows for detailed modeling and complex project needs. | These can be overkill for simple garage projects |
Best Picks: Based on Budget
| Budget level | Typical options | Best for | Trade-offs |
| Free / $0 | You can try Cedreo for free before you subscribe to a paid plan | Learning, simple personal planning | Often limited exports, weaker visuals, and fewer pro controls. |
| Budget-conscious ($10 to $50/month) | SmartDraw, RoomSketcher, Floorplanner, Homestyler | Occasional garage projects and quick visuals | Limited build-detail output and weaker site tools. |
| Professional investment ($100 to $200/month) | Cedreo | Regular garage work where speed and presentation win bids | You pay for pro results, but one won job can cover the cost. |
| Large firm budget | Chief Architect, Revit LT | High volume and complex work | Higher software and training cost. |
Best Picks: Based on Presentation Needs
| When you need it | Must-have capability | Best choices | Why |
| Winning competitive bids | Photorealistic 3D and before-and-after visuals | Cedreo, Homestyler (visuals-first) | Clients choose what they can clearly imagine. |
| Fast client consultations | Quick iteration during the meeting | Cedreo, RoomSketcher, Planner 5D, SmartDraw (2D) | Speed keeps excitement high and reduces back-and-forth. |
Now that you’ve got the shortlist, let’s start with Cedreo, the top pick that more contractors and housing pros are switching to.
Cedreo
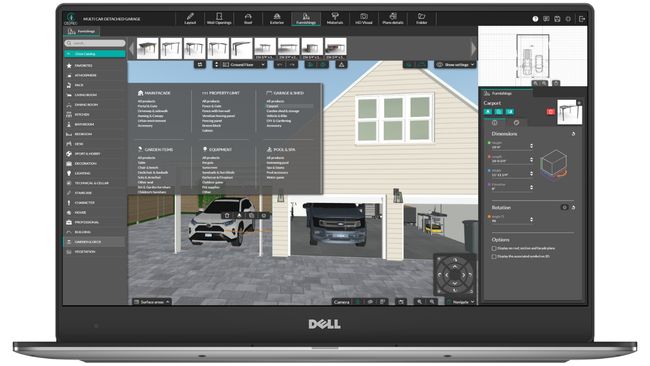
Best for: Remodelers and contractors who need fast, client-ready garage visuals.
Why Cedreo is the Best Overall Garage Designer
Cedreo helps you win garage remodeling bids because clients can finally see the transformation.
It’s built for residential pros, so you get professional results without weeks of CAD training.
You can also design the whole house (not just the garage), which matters when a conversion connects to the main floor plan.
Here are some of its garage-specific design strengths.
Complete Garage Design Workflow
- Draw accurate 2D garage floor plans with a simple drag-and-drop workflow.
- Build multi-level projects, including basements and upper levels, for garage apartments and split-level layouts.
- Add doors, windows, and openings from a large library, so your garage bays and entries look right.
- Create 3D floor plans alongside your 2D work, so you can review flow and function early.
Site Integration
- Terrain modeling tools let you model flat or sloped lots by setting elevation points and lines, so detached garages fit the real property.
- Use the site plan to show property boundaries and setbacks, which helps you spot site constraints before you price the job.
- Design exterior access like driveways and walkways, so the approach to the garage makes sense.
- Add landscaping elements like fences and pathways for a clear “whole property” view.
Photorealistic 3D Rendering
- Generate interior and exterior renderings with day and night atmospheres in less than 5 minutes.
- Save viewpoints to compare options, which makes before-and-after discussions simple.
- Set sun orientation and backgrounds to match the site, so clients trust what they’re seeing.
- Produce images that look like a finished project, not a rough sketch.
Material and Finish Libraries
- Use a 3D furnishing catalog of over 8,500 realistic vehicules, furniture, fixtures, and decor items.
- Apply thousands of flooring, paint colors, and finishes with realistic textures.
- Stage garage conversions with the details clients care about, like floors, walls, and storage zones.
- Access garage doors in a variety of styles
Professional Presentations
- Create branded PDF proposal documents that combine 2D plans and 3D visuals.
- Print plans to scale.
- Plans update automatically in the presentation when you make design changes.
- Share polished presentations that make your pricing feel justified and professional.
Ease of Use for Contractors
- Start producing professional conceptual designs in about 2 hours, even with no CAD design experience.
- Work from any computer since Cedreo is 100% online, so there’s no software installation.
- One-on-one training included
- Get customer support by phone, email, and chat.
Pricing: $$
Cedreo offers tiered plans (Personal, Pro, and Enterprise) plus freemium access, so you can test the workflow before committing.
Chief Architect
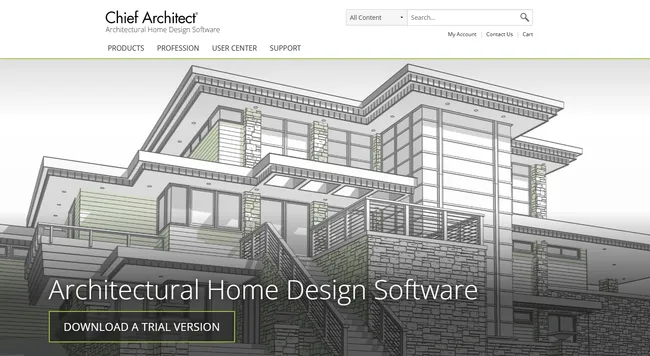
Best for: Design-build contractors who want residential automation, strong terrain tools, and presentation-ready layouts.
Chief Architect is built for residential work, so it can speed up garage additions, detached garages, and garage apartments.
It shines when you want the software to do more of the heavy lifting for structural plans, material takeoffs, and custom designs.
However, there is an extra layer of complexity that adds time and financial cost.
Terrain features:
- Terrain tools support typical residential lots, including elevation input and 3D site context.
- Dedicated driveway and retaining wall tools help you model real access on sloped sites.
Floor plan capabilities:
- Room-based automation speeds up walls, roofs, and common residential geometry.
- Layout sheets support scaled drawings, with tools like auto exterior dimensions.
Client presentation strength:
- Built-in rendering produces 3D visuals, but they’re not as good as other options like Cedreo or dedicated rendering plugins.
- Manufacturer-style content helps you place realistic doors and key finish elements.
Learning curve: Steep
- You can draft a basic garage quickly, but advanced roofs and custom framing take practice.
Support quality:
- Strong pro user community plus paid support options help when you hit a deadline.
Pricing: $$$
Sketchup
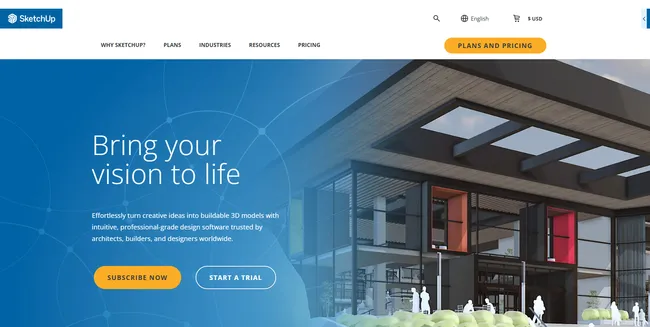
Best for: Contractors who want flexible 3D modeling and can handle a more hands-on drawing workflow.
SketchUp is a direct-modeling tool that is powerful for concepting and creating custom details.
However, by itself, it’s not a true home design tool, so accuracy depends on how well you build and organize the model.
Many pros use SketchUp Pro with LayOut (a separate app that’s bundled with certain paid SketchUp plans) for 2D documentation based on your 3D model.
Terrain features:
- As a 3D modeling tool, you’ve got plenty of options for customizing terrain.
Floor plan capabilities:
- Build accurate 3D geometry from 2D outlines using push/pull, groups, and components.
- Create scaled 2D sheets in LayOut, then update viewports when the model changes.
Client presentation strength:
- Native visuals are schematic, so photorealistic output usually comes from renderers.
- Walkthroughs can look excellent with tools like V-Ray, Enscape, or Twinmotion, but those cost extra and you have to learn to use them.
Learning curve: Moderate to Hard
- You can learn the basics quickly and model a simple garage fast.
- Pro results take practice with organization, tags, and clean component workflows.
Support quality:
- The user community is huge, so tutorials and troubleshooting are easy to find.
- Plugin support depends on the add-on vendor, which can add complexity.
Pricing: $$
Autodesk Revit (and Revit LT)
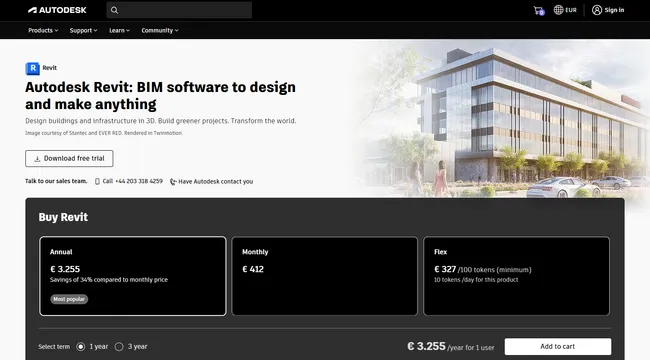
Best for: Contractors who need engineering-grade site accuracy and highly detailed, coordinated drawings, especially on complex lots.
Revit is a BIM platform, so you build a building database where drawings, schedules, and details stay coordinated.
That reduces errors when changes happen, but it requires a disciplined workflow and serious training.
Revit LT is often the practical tier for residential contractors because it keeps core modeling and documentation at a lower cost.
Terrain features:
- TopoSolids support survey-grade terrain, including point-based imports, so sloped lots are modeled accurately.
- You can study grading outcomes and adjust finished floor elevation to reduce drainage and driveway risk.
Floor plan capabilities:
- Strong drawing coordination with associative dimensions and linked views.
- Automatic schedules help control openings, quantities, and scope.
Client presentation strength:
- Native rendering is functional, but it is usually not “sales level” without add-ons.
- Full Revit pairs well with tools like Enscape, Twinmotion, or Lumion for better walkthroughs, while Revit LT may rely more on Autodesk’s cloud rendering instead of third-party plugins.
Learning curve: Steep
- Expect a serious time investment to become proficient.
- Many small firms assign Revit to a dedicated drafter to protect production time.
Support quality:
- Autodesk support resources are extensive for subscribers.
- The user community is massive, so answers are usually searchable.
Pricing: $$$
Planner 5D
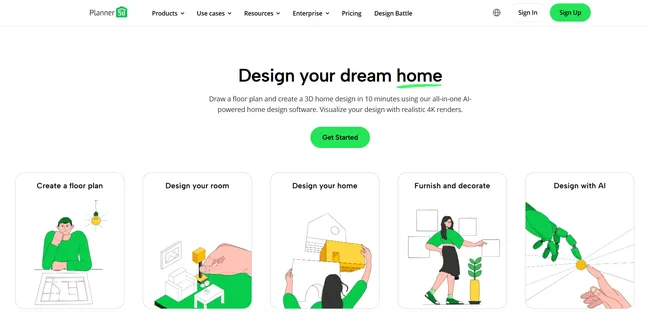
Best for: Fast concept designs when you need an easy garage layout tool with decent visuals.
Planner 5D is made for DIYers and prosumers, so it is simple to learn and quick to use.
It works well for early-stage garage conversions and space planning, especially when a client starts with a rough sketch.
Terrain features:
- Landscape mode lets you add paths and driveways, but it is mostly cosmetic.
- It does not offer true grading controls like slope percentage or cut-and-fill.
Floor plan capabilities:
- The 2D garage plan output is schematic, so it is best for concept approval.
- The Pro tier can export DWG or DXF files, which helps you hand off geometry to a CAD drafter for final construction drawing work.
Client presentation strength:
- Rendering quality is strong for a consumer tool, including high-res snapshots.
- It’s a good fit when you need visuals fast, not a full construction set.
Learning curve: Easy
- The interface is built for non-designers, so most users can produce a usable layout quickly.
Support quality:
- Support is mainly help-center and email-based, and the community is mostly DIY-focused.
Pricing: $$
Smart Draw
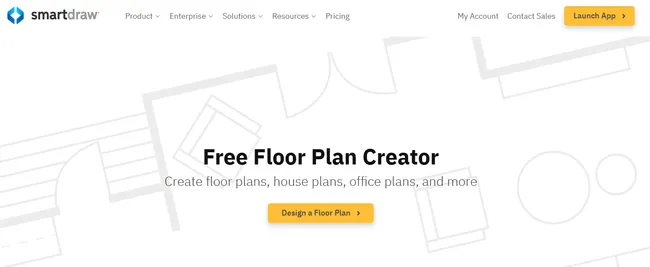
Best for: Contractors who need fast 2D garage layouts, storage plans, and simple electrical diagrams.
SmartDraw is a 2D diagramming tool, not a true 3D garage design program.
It is useful when you want a clean, scaled plan for organizing bays, cabinets, outlets, and work zones.
For full 3D visuals or site work, you will need a different tool.
Terrain features:
- None, since this is a 2D-only tool.
- You can draw a simple 2D plot plan, but it will not model slopes.
Floor plan capabilities:
- Create scaled 2D garage plans that look like blueprints.
- Use symbol libraries for storage, tools, and electrical elements.
- Export plans to PDF and CAD formats for sharing.
Client presentation strength:
- Best for clear 2D communication, not “wow” visuals.
- Helpful for crew handoffs and scope clarity.
Learning curve: Easy
- Drag-and-drop symbols are quick to learn.
- Precise architectural plans can feel a bit like manual drafting.
Support quality:
- In-house support is available by email and chat.
- Guidance is geared toward business diagram users.
Pricing: $
RoomSketcher
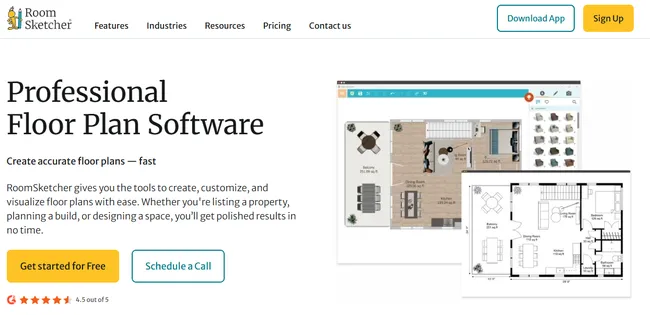
Best for: Quick garage layout concepts and simple 3D visuals during early sales conversations.
RoomSketcher is a cloud floor planning tool built for speed and ease.
You draw in 2D, then it generates a 3D view automatically.
It works well for planning a conversion layout, but it lacks some tools that professional users need for full garage projects.
Terrain features:
- Limited, since outdoor areas are mostly flat zones with surface materials.
- Sloped driveways and real grading are not practical inside the platform.
Floor plan capabilities:
- Produces clean, scaled floor plans with dimensions.
- Great for layout approval, but usually not enough for a full presentation package.
Client presentation strength:
- Strong 3D photos and 360 views for quick “before and after” conversations.
- Visual quality is good for sales, but not the most photorealistic in this list.
Learning curve: Easy
- Most users can build a usable plan fast.
- The biggest learning is setting up the plan cleanly for exports.
Support quality:
- Email support and chat options are available.
- Training is available for team-style plans.
Pricing: $
Sweet Home 3D
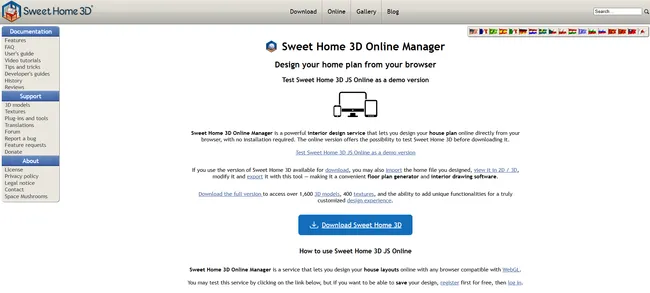
Best for: Budget-conscious contractors who want a free tool for basic planning, with optional terrain via plugins.
Sweet Home 3D is an open-source program that shows a 2D plan and a live 3D view at the same time.
It is helpful for simple garage layouts and early visualization when you have little to no software budget.
The look is dated, but it can still communicate space and function.
Terrain features:
- Possible with a terrain generator plugin, but the process is manual.
- Okay for basic slope visualization but not engineering-grade.
Floor plan capabilities:
- Create scaled 2D garage plans with basic dimensions.
- Import an image or blueprint to trace over for remodel work.
Client presentation strength:
- 3D visuals are serviceable, but they look older and less realistic.
- Plugins can improve rendering, but setup takes time.
Learning curve: Easy
- The interface is simple once you get used to it.
- You may spend extra time learning plugins for advanced needs.
Support quality:
- Community forums are the main support option.
- There is no dedicated phone support.
Pricing: $
Floorplanner
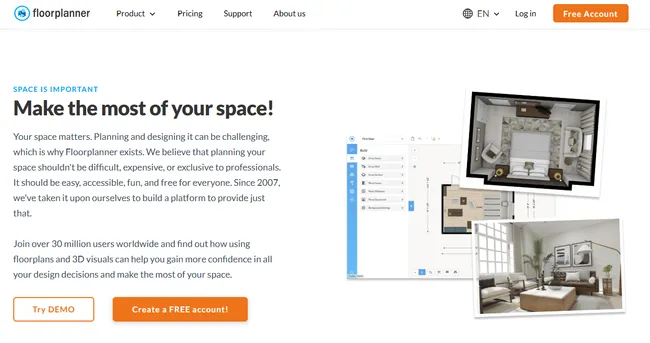
Best for: Fast, browser-based plans and marketing visuals when you want a huge object library.
Floorplanner is a web tool popular in real estate for quick, furnished floor plans.
It is excellent for staging a garage concept with vehicles, tools, and storage.
It is not built to create full construction drawing packages for complex builds.
Terrain features:
- Limited, since terrain is mostly handled as scenery or simple backgrounds.
- Workarounds exist, but they are not a clean grading workflow.
Floor plan capabilities:
- Produces clear 2D garage plans with easy exports.
- Good for concept approval, but limited for sections, details, and framing.
Client presentation strength:
- Good balance of speed and photorealistic renders.
- Higher tiers support high-resolution exports and branding.
Learning curve: Easy
- The interface is made for fast adoption.
- Most users can produce a presentable plan quickly.
Support quality:
- Help center and email support are standard.
- Training webinars are available.
Pricing: $$
Homestyler
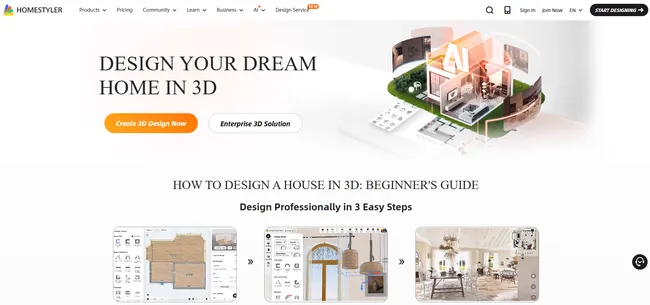
Best for: Contractors who want visuals to sell luxury garage makeovers.
Homestyler is a cloud platform that focuses on interior photorealistic renderings.
It is a strong pick for showcasing cabinets, floors, lighting, and finishes.
It is not a full construction drawing tool, so most pros use it for sales, then document elsewhere.
Terrain features:
- No clear terrain design tools since it’s mostly an interior-focused program.
Floor plan capabilities:
- Basic floor plans with dimensions for concept work.
- Limited architectural controls for details and documentation.
Client presentation strength:
- Good rendering capabilities, including high-resolution panoramas and video.
Learning curve: Easy
- Drag-and-drop tools are simple for most users.
- The interface can feel busy because of the large feature set.
Support quality:
- Support is mainly email and in-app help.
- Community tutorials can fill gaps.
Pricing: $
Which Garage Design Tool Are You Going to Try?
You can keep pitching garage projects with rough sketches, or you can show clients a clear before-and-after that makes “yes” easier.
If you want the best garage design software for fast, professional results, Cedreo is the go-to pick for many remodelers and contractors.
- Build accurate 2D plans fast, then switch to 3D in minutes.
- Show site placement and access, so detached garages make sense on the lot.
- Create photorealistic images that help clients commit with confidence.
- Send polished presentations that support your pricing and reduce rework.
Ready to streamline your garage projects? Try Cedreo free today!
Garage Design Software FAQs
For most remodelers, the best tool is the one that creates accurate plans and client-ready 3D views fast enough to help you win the bid.
If you want pro results without a steep learning curve, Cedreo is a strong choice because it combines 2D planning, 3D visuals, and presentations in one workflow.
Look for fast 2D layout tools, realistic 3D visuals, and a solid library of doors, finishes, and storage items.
Also look for site and terrain tools that help you show driveway approach, placement on the lot, and elevation changes.
Easy tools can feel usable in a few hours, while advanced platforms can take weeks or months of steady practice.
The real test is how quickly you can produce a client-ready before-and-after, not how fast you can click around the interface.
DIY tools focus on speed and simplicity, but they often trade away control, accuracy, and output quality.
Professional tools are built to support repeatable workflows, polished presentations, and the detail contractors need to present and build with confidence.
Yes, Cedreo includes a vast library of design elements with multiple garage door styles and thousands of flooring and finishing materials, so whether it’s a multi-car garage or a simple garage workshop, you know your software can handle it.
Yes, Cedreo supports detached garage designs with site context so you can show placement, access paths, and the relationship to the main house.
It also supports sloped lots by letting you set elevation points and lines, which helps you visualize how the project sits on real terrain.

