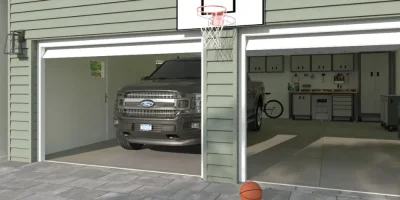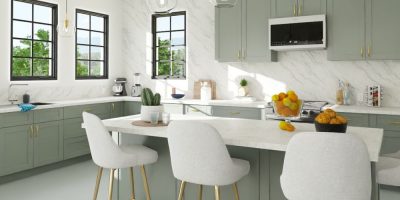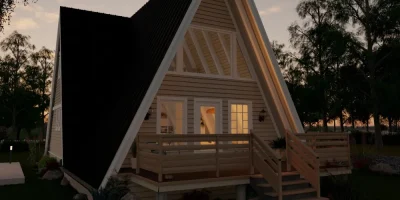Adding onto a home is a big project, and without the right tools, it can quickly turn into a big headache. That’s why smart builders, remodelers, and designers rely on home addition planners to streamline design, avoid costly mistakes, and keep projects on schedule.
In this 5-minute read, we’ll cover 8 of the top design software options and a handful of other tools that help housing professionals like you streamline their home addition projects. Let’s start with the list of features you need in your home edition software.
Why trust us? Here at Cedreo, we’ve got 20+ years of experience working with professionals in the home design space. We’ve seen firsthand the kind of software that helps remodelers and contractors design faster and land more jobs!
The Features You Need in Home Addition Design Tools
Choosing the right home addition planner is about finding a tool that supports professional workflows and helps deliver high-quality projects on time. Here’s what you need to look for:
Easy-to-Use 2D and 3D Design
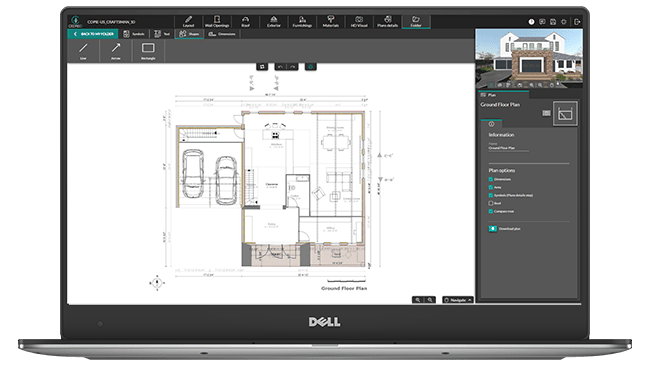
Choose software with floor planning tools that let you sketch layouts, adjust walls, and visualize detailed floor plans quickly. Look for intuitive platforms that allow fast switching between 2D floor plans and 3D floor views without complicated menus. You also need software with 3D terrain modeling to ensure the addition fits correctly into the property.
Realistic Visualizations
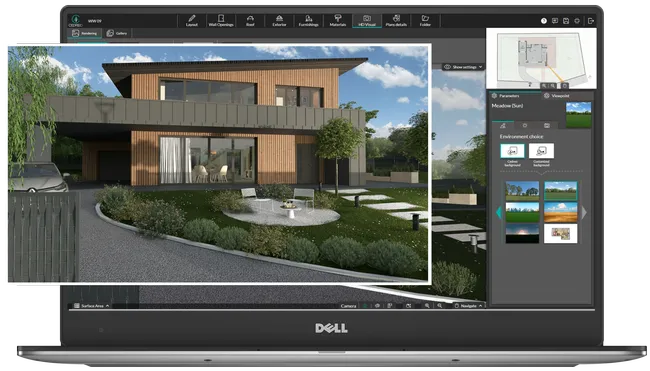
Top software helps both you and your clients visualize how the new space will feel. Showing your clients 3D project visuals with accurate lighting, material textures, and fully furnished spaces is key to streamlining communication and fast-tracking project approvals.
Customization Options
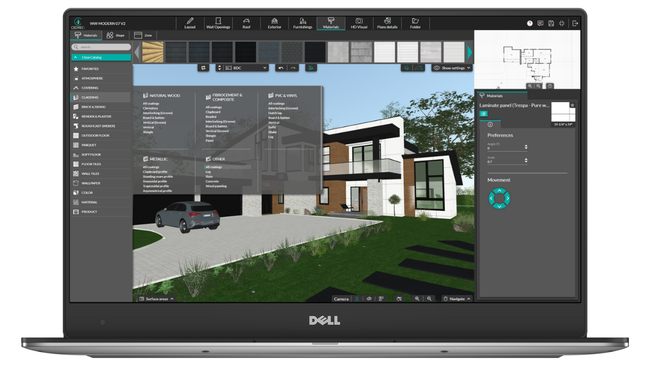
Great planners give you plenty of options to adjust doors, windows, flooring, and add detailed elements like cabinets or decor. Precise design control ensures that every square foot of the addition is functional and visually consistent.
Professional Presentation Tools
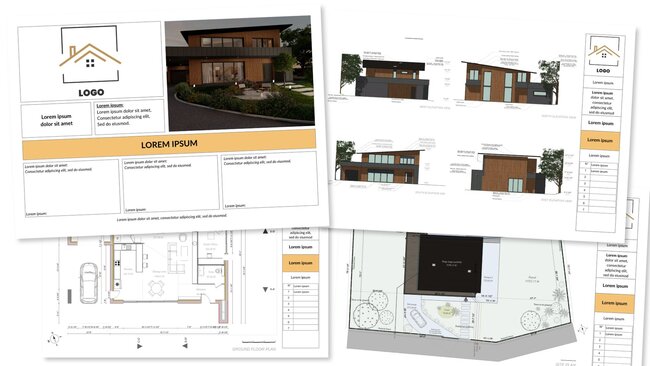
Your designs should be easy to package into client-facing documents. Look for tools that help you export clean 2D plans, polished 3D renderings, and detailed markups. This makes approvals faster and projects easier to sell.
Customer Service That Keeps You Moving
Even the best design software can hit a snag now and then. That’s why strong customer support matters. Choose a home addition planner backed by responsive support teams, helpful tutorials, and real-time assistance options. This is essential for staying focused on projects, not tech issues.
The 8 Best Home Addition Planner Options
To help you find the right fit for easily designing your client’s dream home, here’s a comparison of the top design tools and their features, usability, pros, cons, and pricing. It’s easy to see why more housing pros are switching to the first option.
Cedreo
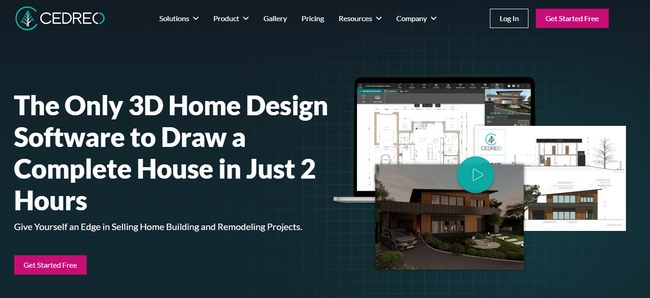
Best for: Residential remodelers, builders, and designers who need a powerful yet user-friendly home addition planner
Pros:
- Intuitive 2D and 3D floor plan creation
- High-quality photorealistic renderings
- Extensive library of furniture, decor items, and materials
- Fast design process — create complete projects in under 2 hours
- Cloud-based access for flexibility anywhere
- Professional client presentation tools
Cons:
- Requires an internet connection to use
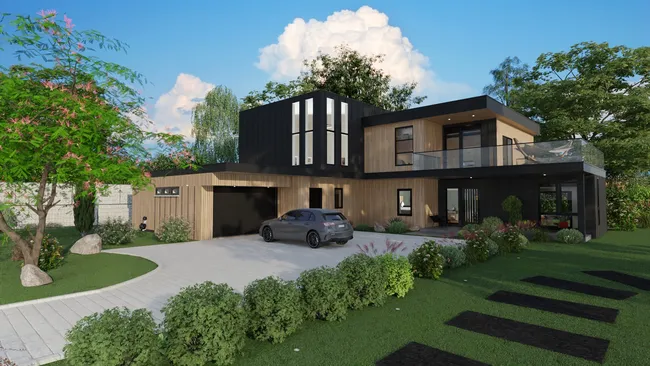
Cedreo is a streamlined home design software that makes planning home additions faster and easier, without needing a background in CAD or complex 3D design skills. With Cedreo, you can quickly create detailed floor plans, customize layouts, and produce stunning 3D visualizations that help clients visualize the final result from day one.
Unlike traditional design platforms, Cedreo focuses on what residential professionals really need: efficiency, flexibility, and polished results. It’s ideal for busy builders, remodelers, and designers who want to start designing right away and close more deals with better client presentations.
Price: Free trial available. Check Cedreo for the pricing options.
SketchUp
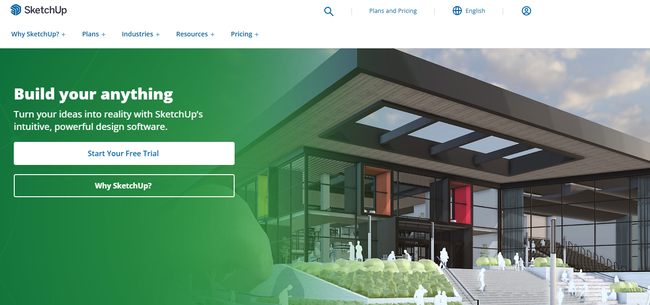
Best for: Experienced designers who want flexible 3D modeling capabilities.
Pros:
- Highly customizable 3D modeling environment
- Large library of user-generated templates and models
- Extensive plugin marketplace for added functionality
- Available free version for basic use
Cons:
- Steep learning curve for new users
- Requires add-ons for advanced architectural features
SketchUp is a versatile 3D design tool that allows users to model almost anything they can imagine — from machine components to 3D homes. While it offers flexibility for designers who want full creative control, it’s not as beginner-friendly as some other options and often requires extra plugins for full architectural functionality.
Price: Free basic version available. SketchUp Pro plans start around $349/year.
RoomSketcher
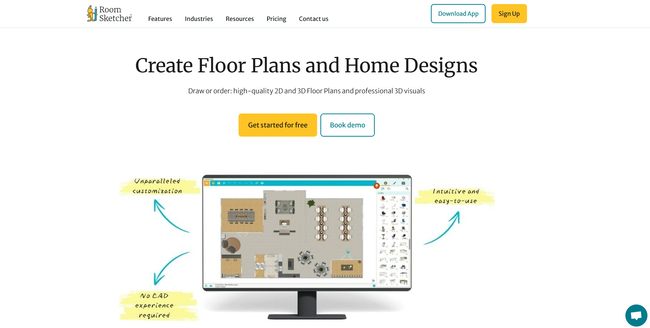
Best for: Homeowners and remodelers working on simple additions.
Pros:
- Simple drag-and-drop floor plan creation
- 3D snapshots and walkthrough features
- Easy-to-use interface with minimal learning curve
- Works on desktop and mobile devices
Cons:
- Mostly used for interior design, so not the best choice for larger home additions
- Limited customization options for advanced users
RoomSketcher makes it easy to start designing home additions with 2D and 3D layouts. It’s particularly useful for simple remodeling projects where quickly visualizing spatial changes is key. With a mix of free and premium options, it’s a good stepping stone for individuals looking for a lightweight planning tool.
Price: Free basic version available. Paid plans start around $144/year.
Chief Architect
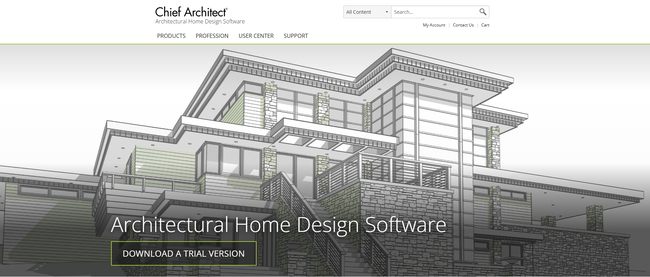
Best for: Professional architects who need full construction documentation capabilities.
Pros:
- Advanced 2D drafting features
- Generates some detailed construction documents automatically
- Extensive material, fixture, and furnishing catalogs
- Strong support for site planning
Cons:
- High upfront cost
- Requires significant time to master
Chief Architect is a powerhouse for serious building professionals who need comprehensive design and documentation tools for custom additions. Its deep feature set supports everything from precise framing details to full permit-ready drawings. However, it comes with a higher learning curve and price tag than simpler platforms.
Price: Subscription plans are available starting around $229/month.
Planner 5D
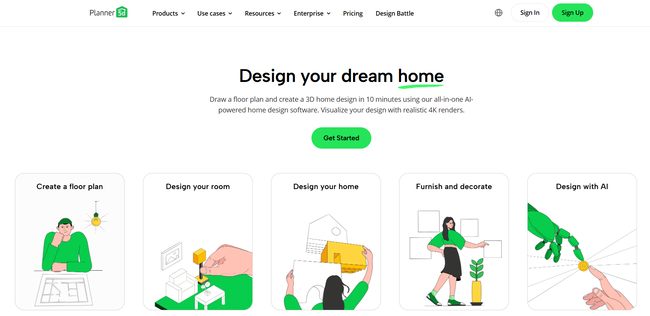
Best for: DIY remodelers and amateur designers working on small addition projects.
Pros:
- User-friendly 2D and 3D design interface
- Mobile app available
- AI decorating suggestions
- Free version available for basic projects
Cons:
- Limited customization options compared to professional tools like Cedreo
- Designed mostly for interior projects
Planner 5D is a solid starting point for DIY users who want to visualize simple home additions without investing in complex software. It’s perfect for brainstorming layouts and testing ideas quickly. However, professionals needing higher-quality visuals or advanced features may outgrow it fast.
Price: Free basic version. Professional plans start at $49.99/month.
Sweet Home 3D
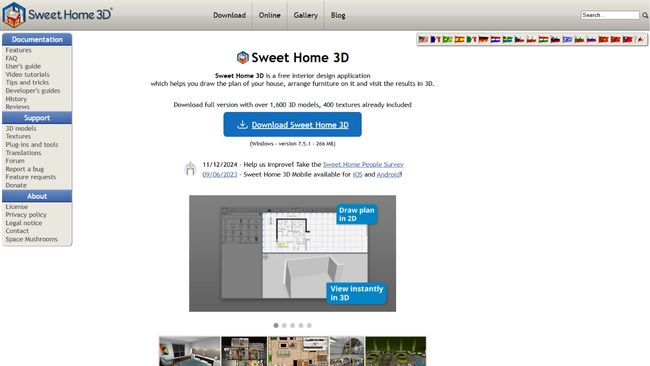
Best for: Budget-conscious builders and homeowners needing basic design tools.
Pros:
- Free open-source platform
- Easy 2D to 3D design transitions
- Ability to draw irregular room shapes
- Virtual tours to review designs from a first-person view
Cons:
- Limited furnishings and decor items without paid add-ons
- Outdated visual quality compared to newer platforms
Sweet Home 3D offers a surprisingly capable package for basic home addition designs, especially for users working on tight budgets. While its graphics aren’t as polished as premium options, it still provides essential features like floor plan creation, furniture placement, and simple 3D walkthroughs.
Price: Free basic download. Additional furniture and textures are available through paid packs.
SmartDraw
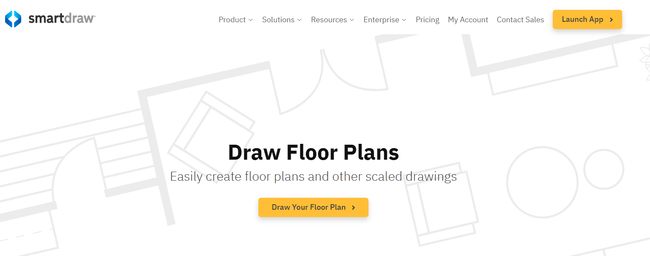
Best for: Builders and remodelers who want simple 2D floor plans without 3D visuals.
Pros:
- Easy 2D drawing tools
- Cloud-based
- Integrates with tools like Google Workspace and Microsoft Office
- Additional tools for flowcharts and organization
Cons:
- No native 3D modeling
- Limited design flexibility compared to specialized architecture tools
SmartDraw is a simple, efficient choice for contractors focused on simple drawings with technical symbols rather than visual presentations. It can also be a good choice if you need to do more than just floor plans, like whiteboarding, diagramming, and other organizational charts.
Price: Individual plans start at $9.95/month.
HomeByMe
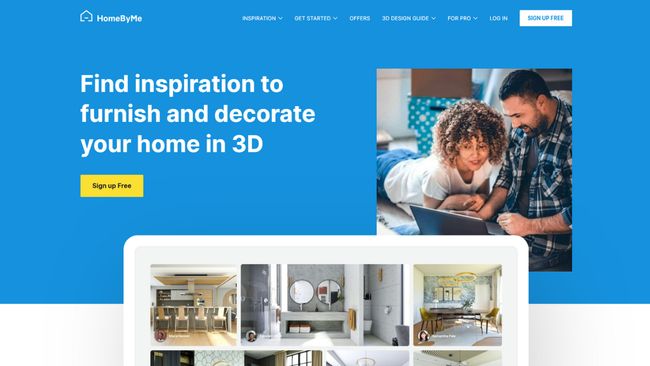
Best for: Interior designers wanting an easy way to get 3D interior visuals.
Pros:
- Includes furniture from popular retailers
- Good quality interior renderings
- Unlimited 4K images with Unlimited+ plan
Cons:
- Designed primarily for interior design, not full additions where you need to see the exterior as well.
HomeByMe is a strong choice if you want an easy way to visualize the interiors of room additions and share designs with clients for feedback. Its stylish interface and real-brand furnishings make it appealing for remodeling projects where showing off decor items is a high priority.
Price: Free basic account. Premium plans start at $29/month.
Other Home Addition Design Apps that Streamline the Process
Check out these complementary apps that can simplify home addition tasks like room measurements, estimating costs, or visualizing furnished spaces.
MagicPlan
What It Does:
MagicPlan uses your smartphone’s camera to scan rooms and instantly create professional floor plans where you can add measurements, annotations, and site reports. Use these as the basis for estimating and material takeoffs.
RoomScan Pro
What It Does:
RoomScan Pro uses the LiDAR in some Apple devices to automatically create quick and accurate floor plans by simply walking around the perimeter of a room with your smartphone. It’s especially useful when you’re working on-site and need fast, reliable dimensions for new home additions.
IKEA Place App
What It Does:
When designing home additions, visualizing furniture layout is critical. IKEA Place uses augmented reality (AR) to let users place real-size furniture, decor items, and fixtures inside a scanned room using a smartphone.
Houzz Pro Estimate
What It Does:
Houzz Pro Estimate is part of the Houzz Pro platform. This app speeds up the quoting process for remodeling and home addition jobs and provides tools for quickly generating estimates, proposals, and project budgets.
Clear Estimates
What It Does:
Clear Estimates is a web-based estimating software. This app simplifies the process of creating accurate, professional estimates for home additions, saving you hours compared to manual calculations. It also helps ensure your project bids are consistent and competitive.
For Your Next Project, Use the Best Home Addition Design Tool Online
Choosing the right home addition planner can mean the difference between a smooth, successful project and one filled with delays and costly revisions.
That’s why we think you should give Cedreo a try. From 3D floor plans to a huge library of design elements, Cedreo gives you the tools you need to create stunning floor plans, visualize designs, and impress clients — all in less time. No other program for home additions lets you do so much, so fast!
Ready to streamline your next project? Try Cedreo for free today!
Home Addition Planner FAQs
What’s the best design software to plan an addition to a house?
The best software for planning an addition to a house is Cedreo if you search for intuitive 2D and 3D floor planning, realistic visualizations, and professional presentation tools and is designed to help builders, remodelers, and designers move projects forward faster.
How do I design an addition to my house?
Start by measuring your current space and creating a basic floor plan using a home addition layout tool like Cedreo. Then, customize the layout based on your ideas with new rooms, adjust features like windows and doors, and generate 3D visuals to finalize your design before construction begins.
How to create plans for a home addition?
To create plans for a dream home addition, use a design software that lets you easily draft 2D layouts and switch to 3D to visualize the finished project. Be sure to include room dimensions, door and window placements, and key features like flooring, cabinets, and decor items for a complete, accurate plan.

