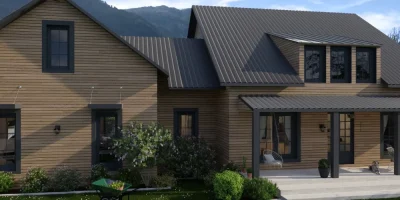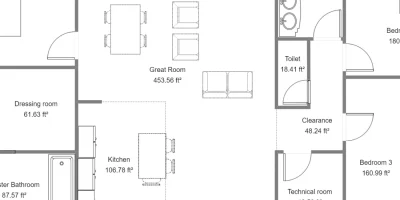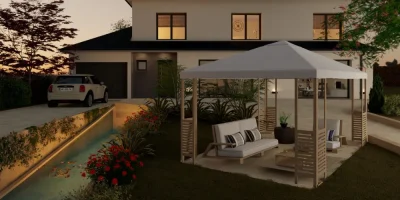Homeowners call you when their home no longer fits. As the pro, you need a clear way to evaluate options, set expectations, and sell a vision fast.
This guide distills what matters most about home additions (definitions, planning, and ROI), then shows a visual-first workflow so you can move from 2D/3D concepts to client-ready decisions in as fast as one meeting.
Expect practical tips you can apply on your next project proposal.
Key Takeaways
- When to build vs. reconfigure: Know when a house addition beats interior remodeling, and the fastest ways to add square footage (bump‑outs, garage conversions, ADUs) based on site, budget, and codes.
- Costs and ROI you can defend: Structural changes, MEP upgrades, and finish levels drive budgets and property value. Use them to set realistic budgets and expectations.
- Design checkpoints that prevent rework: Considering zoning/setbacks, egress, stair placement, daylight, circulation, and envelope continuity early on helps keep projects on schedule and clients happy.
- Faster approvals with Cedreo: Rapid 2D/3D floor plans, before/after views, and photorealistic renderings help clients see options clearly and approve sooner.
Why trust us? Here at Cedreo, we’ve got 20+ years of experience working with housing pros in the home design space. We know what it takes for home builders, contractors, and designers to create house addition designs that land them more jobs!
See How You Can Create Complete Projects with Cedreo
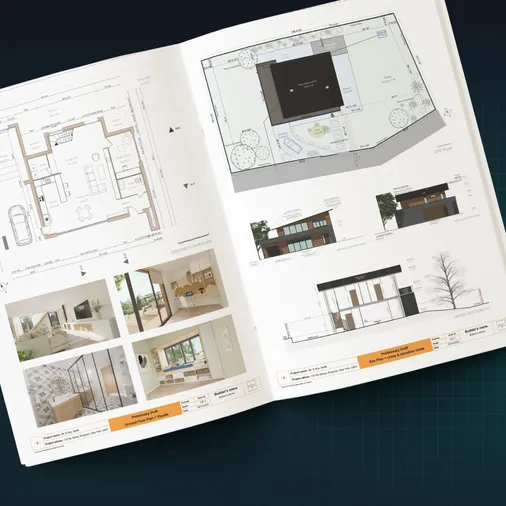
Plans – Get site plans, 2D floor plans, electrical plans, cross sections and elevation views — with all the technical details you need for a comprehensive project overview.
3D Visualizations – Use interior and exterior 3D renderings as well as 3D floor plans to help clients understand the finished project.
Documentation – Manage all your visual documents in one place, so it’s easier to present and sell your projects.
No credit card required, no commitment
What Is a Home Addition?
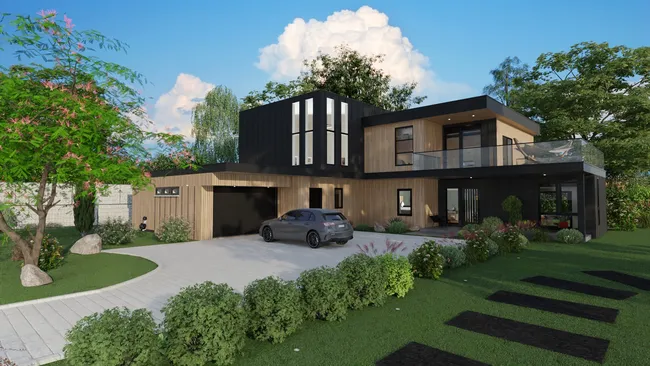
A home addition expands a residence beyond its current footprint or volume to create additional living space that solves functional gaps and improves long‑term livability.
A well‑planned addition adds more space where it’s needed and resolves layout friction that interior reconfiguration can’t fix.
Common use cases include:
- Primary suite upgrades: Add a true ensuite, walk‑in closet, and acoustic separation.
- Kitchen + family room expansions: Improve flow, daylight, and sightlines to outdoor living.
- Bedroom/bath count optimization: Hit market expectations in your area to boost appeal.
- Work‑from‑home or multigenerational living: Home office, in‑law suite, or ADU for independence.
- Accessibility and aging‑in‑place: Ground‑floor bedroom/bath, wider halls, zero‑threshold entries.
How Adding on to a House Increases Home Value & Livability
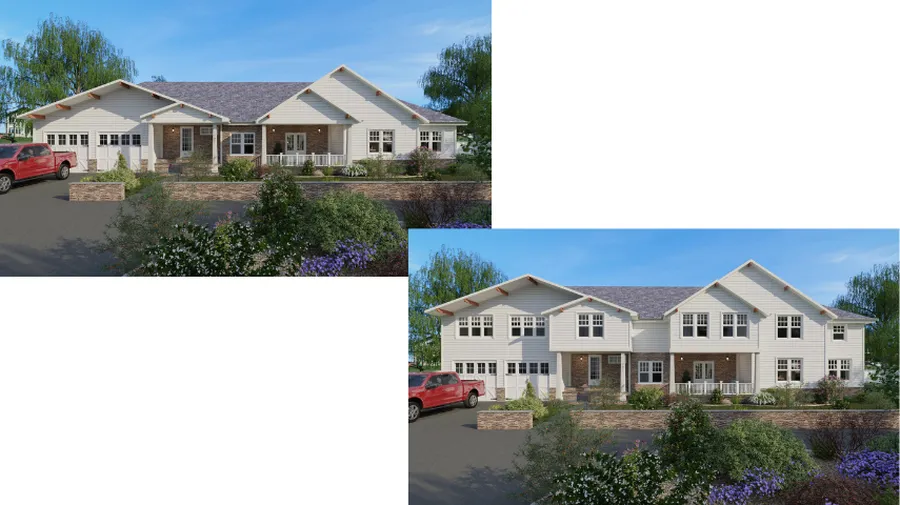
Done right, additions enhance property value and day‑to‑day life:
- Market fit: Align new space with neighborhood comps (bed/bath mix, kitchen scale, parking).
- Functional wins: Better circulation, storage, and natural light make homes feel larger.
- Curb appeal + cohesion: Architecture that matches massing, rooflines, and materials reads “original,” not tacked‑on…because buyers notice.
- Systems performance: Tight envelopes, right‑sized HVAC, and efficient lighting reduce operating costs.
Reality check: Value gains vary by market and execution quality. Coordinate early with local appraisers/agents and always verify permitting requirements with local government authorities.
How to Add Square Footage to a House
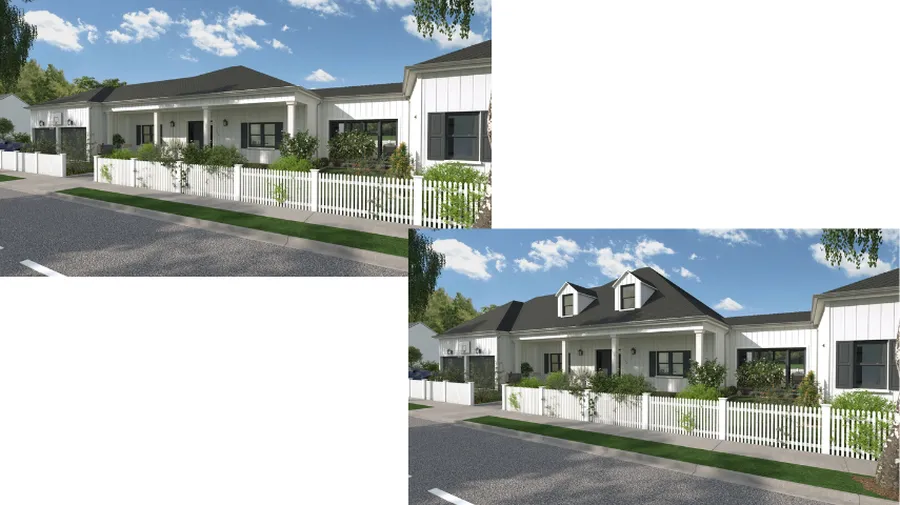
There are four primary strategies to create new living space. Each comes with design and construction trade‑offs:
- Horizontal expansion (back‑house room additions, side‑yard, house extension, or bump‑out)
- Pros: Simpler structure, minimal disruption to existing roof, easy plumbing tie‑ins near wet walls.
- Cons: Consumes yard, may hit setbacks/lot coverage, requires foundation work.
- Vertical expansion (second story or addition over garage)
- Pros: Preserves yard and setbacks; big gains in square footage on small lots.
- Cons: Added loads may require new beams/footings; stair placement steals area; more complex roof and lateral/bracing work.
- Conversions (attic, basement, or garage → conditioned space)
- Pros: Cost‑efficient path to additional living space; minimal exterior work.
- Cons: Egress, ceiling heights, moisture, insulation, and fire separation must be addressed.
- Prefab/modular additions
- Pros: Faster schedule, predictable quality, less on‑site disruption.
- Cons: Transport logistics, crane access, and finish integration at the seams.
How Technology Revolutionizes Addition Design
Technology has changed how professionals approach addition design. Instead of waiting weeks for manual drafting or static 2D sketches, you can now test ideas quickly in a digital environment.
Modern design software like Cedreo allows you to:
- Visualize instantly: Move from floor plan to 3D model in minutes, showing homeowners how new square footage integrates with the existing structure.
- Spot issues early: Catch structural conflicts, stair placement challenges, and circulation bottlenecks before construction begins.
- Boost client confidence: High‑quality renderings make it easy for clients to picture the additional living space and approve decisions faster.
Cedreo takes this process further by giving builders, remodelers, and designers an all‑in‑one tool to draw 2D/3D floor plans, model roofs, and generate photorealistic renderings. You can walk into a client meeting and leave with buy‑in, saving weeks of back‑and‑forth and positioning yourself as the go‑to professional for home additions.
Planning Process for House Additions
Designing home additions that add real value starts with a tight process. Use the steps below to align scope, code, budget, and timeline before you ever swing a hammer.
Initial Assessment & Feasibility Study
What to verify first
- Existing structure: Document foundation type, bearing walls, spans, roof framing, and load paths. Note prior remodels that may affect tie‑ins.
- Home’s footprint & site conditions: Measure the current plan. Locate utilities (water, sewer, gas, electric) and drainage patterns. Evaluate slopes and access for materials/equipment.
- Zoning & setbacks: Check front/side/rear yard setbacks, lot coverage/FAR, height limits, and parking requirements. Identify easements and right‑of‑way constraints.
- Local building codes: Flag requirements for egress, bedroom windows, stair geometry, smoke/CO detectors, insulation, energy compliance, and fire separation (especially for addition over garage or ADU).
Feasibility lens
- Horizontal vs. vertical: Decide whether a house extension or second story addition makes more sense for the site and structure.
- Systems capacity: Estimate HVAC tonnage, electrical service size, and plumbing routes to determine upgrade needs.
- Client priorities: Clarify must‑haves vs. nice‑to‑haves so options studies stay focused.
Workflow tip: Import a PDF/DWG/DXF of the existing plan into Cedreo, trace accurately, and save a baseline “as‑built” model for comparisons.
Budgeting & Cost Drivers
Build a budget you can defend by taking into account these home addition costs:
- Hard construction costs: Structure and foundation work, roof tie‑ins, exterior envelope (siding, windows, insulation), and interior finishes.
- MEP impacts: New ducts/runs, panel/service upgrades, plumbing tie‑ins, and ventilation add meaningful cost.
- Site work: Grading, drainage, retaining, and access logistics (crane/staging for modular).
- Soft costs: Design, engineering, surveys, permits, plan check, and inspections.
- Labor costs & escalation: Account for regional labor markets, material volatility, and estimated national average cost increases.
- Allowances & selections: Define finish allowances to control scope creep.
- Contingency: Hold 10–20% depending on complexity and unknowns in existing conditions.
Preliminary Designs & 3D Visualization
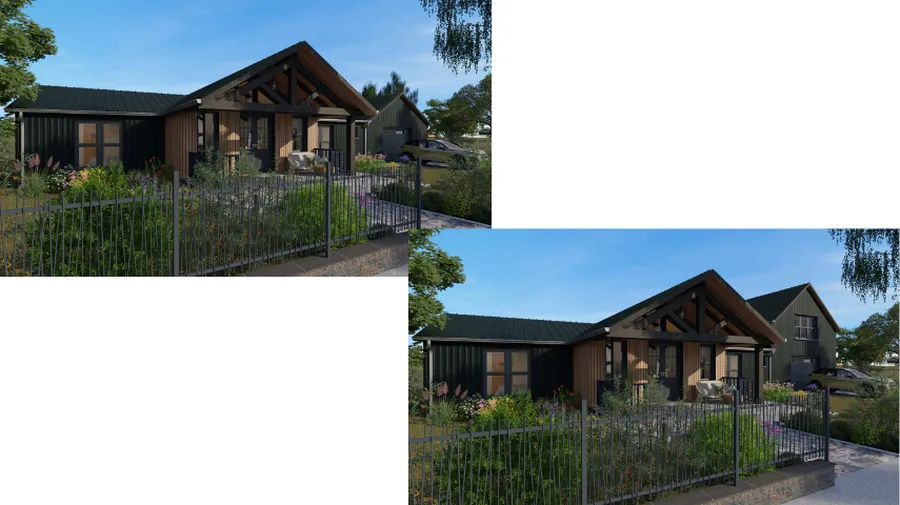
From concept to clarity…fast:
- Sketch options in 2D: Lay out the room addition next to the existing plan. Test stair placement, circulation, and furniture to confirm square‑footage efficiency.
- Instant 3D checks: Toggle to 3D to study massing and roof geometry. Verify clean junctions between old and new.
- Before/after views: Save identical camera angles to show exactly how the additional living space will look from key vantage points.
- Photorealistic renderings: Produce exterior and interior images (day/night) to align on materials, colors, and curb appeal.
- Client collaboration: Package drawings and renders into branded presentation documents. Review Option A/B/C and capture decisions.
Types of Home Additions
Choose the approach that fits the site, structure, and budget. Here are some common options.
Bump Out Addition
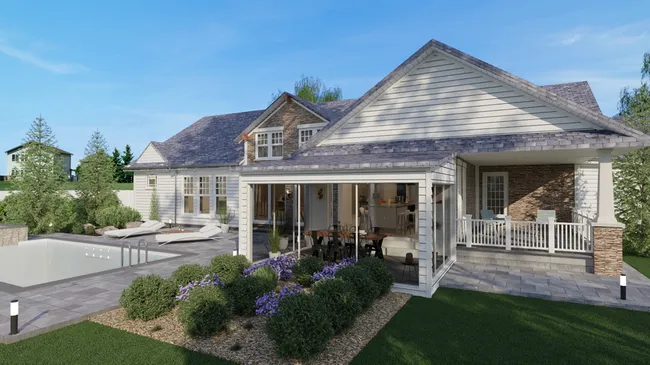
A bump-out addition is a compact extension that projects a small distance from the existing wall. It’s perfect to get a little extra space for a breakfast nook, half bath, or mudroom.
Best For: Homeowners who need just a little more space at lower cost and with less disruption than a full new room addition.
Addition Over Garage
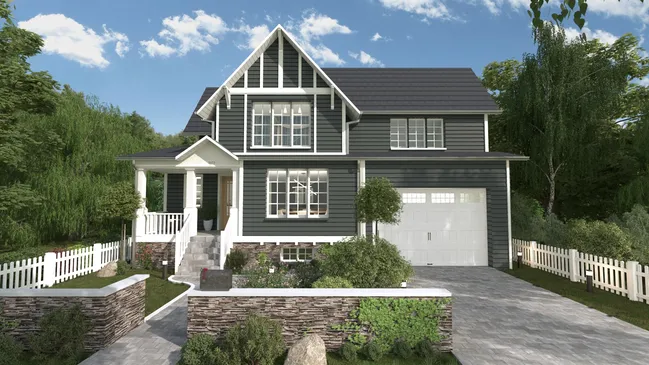
An addition over the garage transforms unused space above an existing garage into valuable living area, with usually enough space for bedrooms or a primary suite without changing the home’s footprint.
Best For: Families who want more square footage while preserving yard area and avoiding an outward expansion.
Second Story Addition
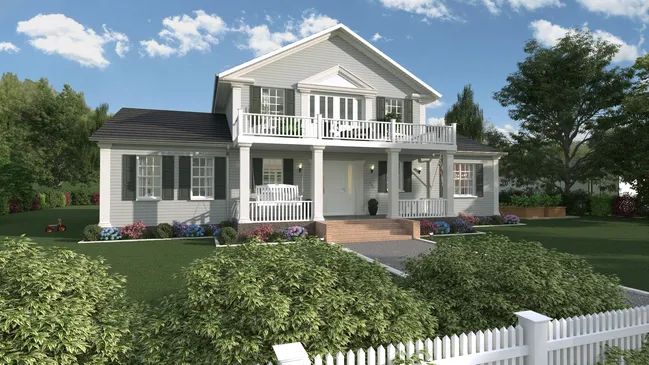
A second story addition stacks new living space on top of the existing structure to increase usable square footage without expanding the footprint.
Best For: Homeowners on tight lots who can’t build outward but need major space gains, such as additional bedrooms, baths, or a full new level of living.
*Check out our second story addition article with more tips.
Back‑of‑House Room Additions
This type of addition extends the rear of the home, often enlarging family rooms, dining areas, or kitchens for better flow and indoor‑outdoor living.
Best For: Homeowners looking to expand communal areas and create stronger connections to the outdoor living space.
Prefab Home Additions
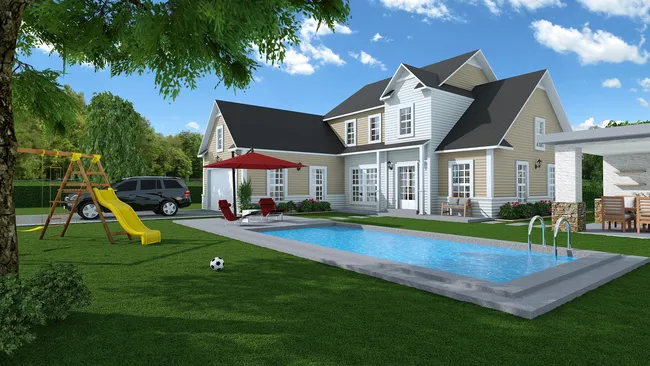
Prefab additions are factory‑built modules delivered to the site and assembled quickly. Get benefits like speed and predictable quality.
Best For: Clients who want a faster build with minimal neighborhood disruption and consistent construction standards.
Ranch Home Addition
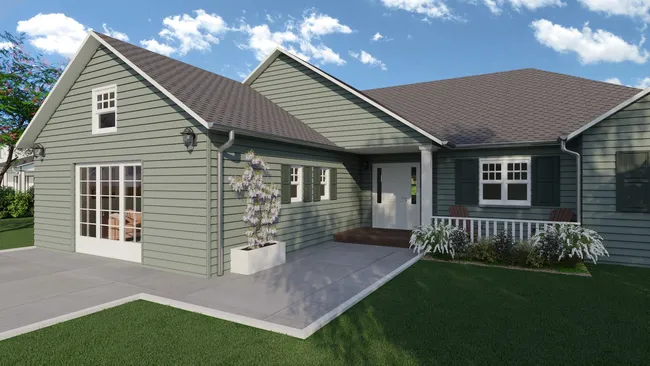
A ranch home addition extends the footprint of a single‑story residence while keeping its long, low proportions and accessibility.
Best For: Homeowners who prefer single‑level living and need more space without introducing stairs or disrupting the home’s style.
Types of Room Additions
Choose the room type that best fits the homeowner’s goals, budget, and site constraints.
Sunroom Addition
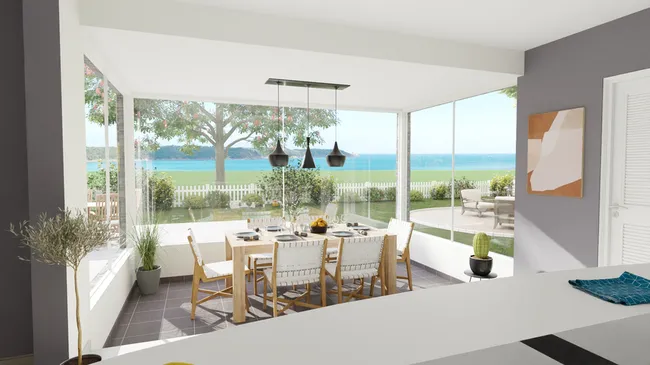
Why build a sunroom addition: Deliver natural light and a stronger connection to outdoor living space without committing to a full conditioned expansion.
Design notes
- Decide 3-season vs. 4-season early. 4-season rooms need better insulation, air sealing, and HVAC zoning.
- Orient glazing for winter sun and summer shade. Specify low-E glass to manage heat gain.
Master Suite / Primary Bedroom Addition
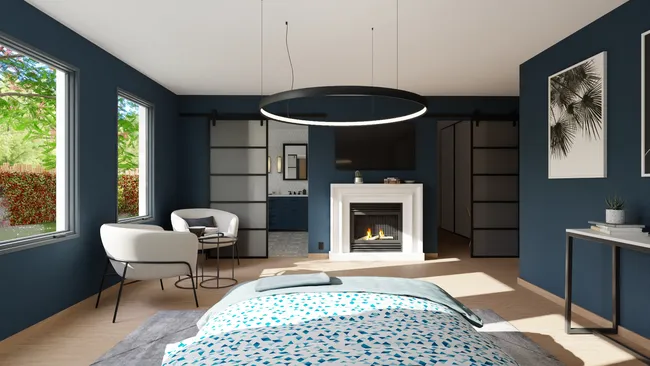
Why build a master suite addition: A true primary suite (walk-in closet, ensuite, and privacy) improves livability and can strengthen resale when it aligns with neighborhood comps.
Design notes
- Plan circulation from bed to bath to closet; keep doors clear of each other.
- Check out our master suite addition article for more ideas.
Bedroom Addition
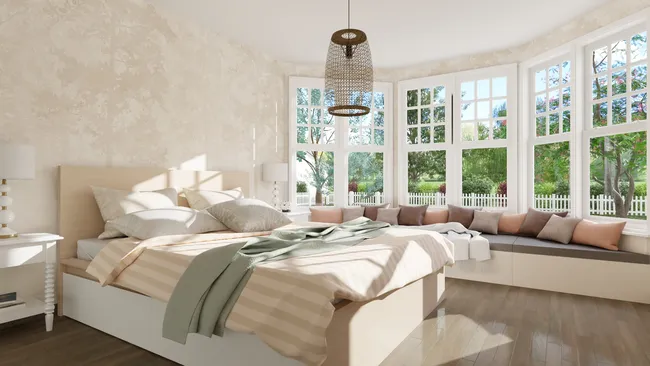
Why build a bedroom addition: An extra bedroom can unlock buyer demand for growing families or multi-gen living.
Design notes
- Keep adjacent to a bath when possible.
- Use layered lighting and borrowed light from adjacent spaces to keep secondary bedrooms bright and inviting even when window placement is limited.
Kitchen Addition
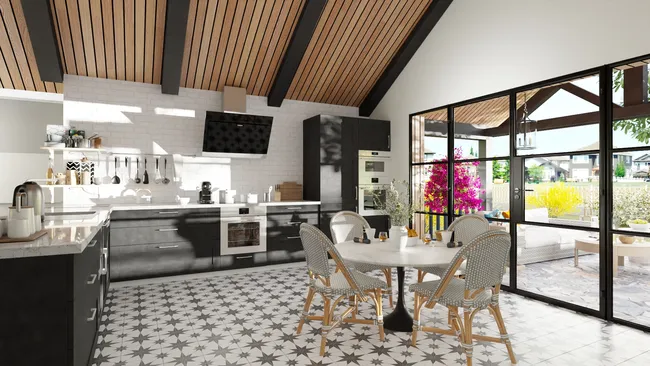
Why build a kitchen addition: Kitchens sell homes. Added area improves flow, storage, and prep capacity in a key.
Design notes
- Choose a layout that suits your client’s needs: classic work triangle or modern work zones (prep, cook, clean, serve).
- A budget-friendly way to expand a kitchen is to keep the core cooking zone (sink, stove, and plumbing) in place while extending a simpler adjacent area like the dining room. This lets the kitchen grow without the high costs of moving major utilities.
Living Room / Family Room Addition
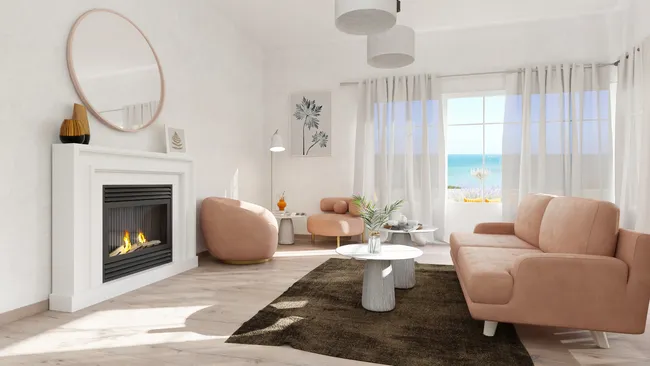
Why build a living room addition: Create more space for gathering. A well-placed new room can unify kitchen, dining, and outdoor areas.
Design notes
- Plan circulation paths and views first. Seat groups with comfortable distances and TV sightlines.
- Get tips for doing that in our living room addition article.
Bathroom Addition
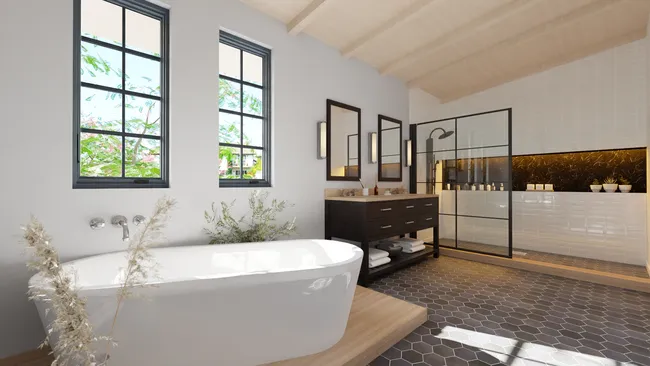
Why build a bathroom addition: New baths raise functionality, especially for primary suites and aging-in-place plans.
Design notes
- Stack near existing wet walls for easier plumbing tie-ins and to keep runs short.
- In bathroom additions, plan to chase space for vent stacks and confirm fixture clearances early. Tight layouts often fail on code-required spacing around toilets and showers, not finishes.
Home Office or In-Law Suite / ADU
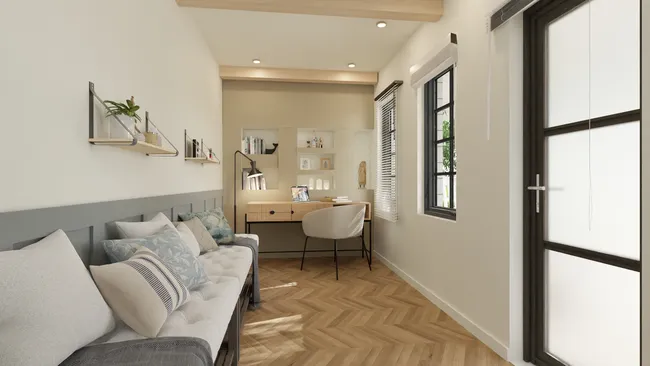
Why build it: Flexible office space improves productivity. An in-law suite or accessory dwelling unit (ADU) can support multi-gen living or rental income where allowed.
Design notes
- For offices: acoustic separation, daylight without screen glare, built-in storage, and dedicated data/power.
- For suites/ADUs: privacy, separate entry, kitchenette, accessible bath, and independent utilities where required.
Design Considerations & Mistakes to Avoid
Smart house addition construction looks like an original part of the house, performs like new construction, and passes inspections without drama. Use the home addition design principles below to protect budgets, schedules, and property value.
Architectural harmony
- Proportions before details: Match massing, eave heights, and rooflines first. Step back upper stories from the street to reduce visual weight.
- Roof geometry that doesn’t leak: Avoid dead valleys and awkward pitch changes. Use cricketing and carry fascia/soffit datums so the addition reads intentional.
- Fenestration that belongs: Align head heights and mullion lines with existing windows. Keep rhythms consistent to amplify natural light without disrupting the façade.
Structural requirements
- Respect load paths: When removing exterior walls or adding large openings, size headers and posts for combined gravity and lateral loads. Verify shear continuity across the tie-in.
- Foundations that match reality: Check soil bearing and existing footings before assuming they’ll carry a house extension or addition over the garage. Where loads jump, add grade beams or micropiles instead of oversizing everything.
Material selection & flow optimization
- Continuity sells the illusion: Carry siding reveals, brick coursing, and soffit depths. Inside, align casing profiles, base heights, and sheen levels. Small mismatches shout “addition.”
- Circulation that lives well: Lay out furniture and door swings early to prevent bottlenecks. Aim for clear, intuitive paths between kitchen, dining, and the new room.
- Thermal & moisture continuity: Tie WRB, insulation, and air barrier from old to new. Step flashings and pan flashings at the interface save callbacks from leaks.
MEP integration
- HVAC capacity & zoning: Confirm existing equipment tonnage. Many additions need a new zone or a dedicated system to avoid starved rooms and noise complaints.
- Duct & chase routing: Reserve soffit/chase space early. Keep supply runs short and provide return paths in closed-door scenarios. Avoid pinching ducts under new beams.
- Electrical service that keeps up: Verify main electrical service and panel capacity. Kitchen expansions often require more circuits and AFCI/GFCI protection.
Proposal optimization for clients
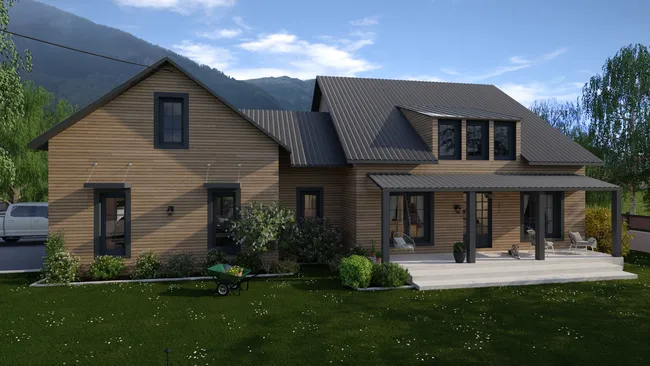
- Option sets that tell a story: Present baseline vs. enhanced schemes (e.g., simpler roof vs. dormered second story) with side-by-side costs and benefits.
- Visuals that close deals: Use photorealistic renderings and consistent before/after camera angles to make decisions obvious for clients.
- Numbers that build trust: Include surface-area tables, finish allowances, and an assumptions page that spells out inclusions/exclusions and phasing.
- Polished deliverables: Assemble plans, 3D views, elevations, and area data into branded presentation documents that are easy to approve.
Common pitfalls
- Under-scoping the unknowns: Hidden conditions in existing structures eat contingency. Carry 10–20% based on risk.
- Forgetting the stair tax: Vertical projects that ignore stair area end up short on program.
- Mismatched roof pitches & datums: Visual discord = perceived cheapness. Align eaves, pitches, and window heads.
- Circulation afterthoughts: Enlarging rooms without fixing paths creates bigger problems. Test furniture and door swings early.
- Late MEP coordination: Ducts, panels, and plumbing runs need space. Reserve chases before structural is finalized.
- Permit timing optimism: Review cycles slip. Protect schedules with early submittals and realistic dependencies.
Adding An Addition to a House: The Process with Cedreo
Move from first conversation to client approval fast. This workflow turns rough ideas into precise 2D floor plans and 3D floor plans, so homeowners understand scope, square footage, and finishes before you price.
Draw the existing home in 2D
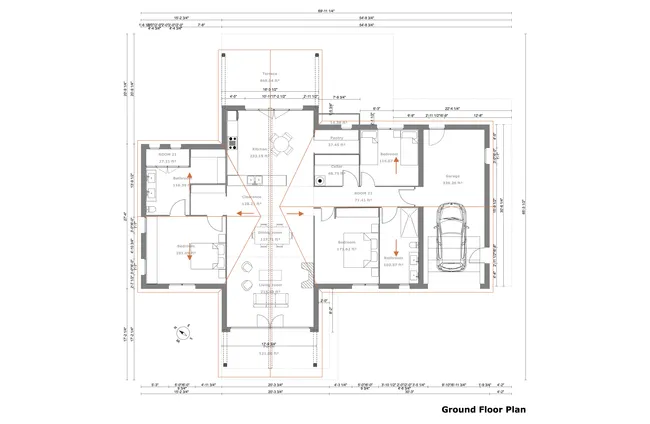
- Import & trace: Start from a scan or PDF/DWG/DXF and trace walls with snap-to corners for accurate geometry. Assign room names and zones so surface area tables auto-calculate.
- Dimension with intent: Add critical dims (overall widths, opening centers, stair runs) your crew and estimators need. Use one-click resizing to test “what-ifs” without redrawing.
Create “before” 3D views
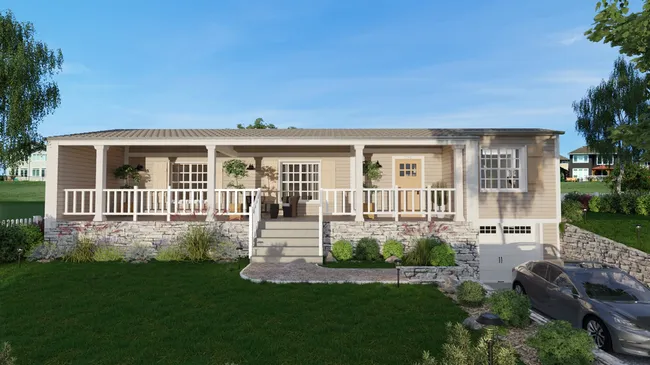
- Lock baselines: Generate instant 3D from your 2D plan and save 3–5 consistent camera scenes (front curb, rear yard, kitchen, main hall). These become your before/after comparisons.
- Light it correctly: Set sun orientation and a neutral material palette. Baseline lighting reveals where natural light is weak and where openings will have the most impact.
- Flag conflicts early: Check door swings and circulation bottlenecks before you invest time in options.
Model the addition & rooflines
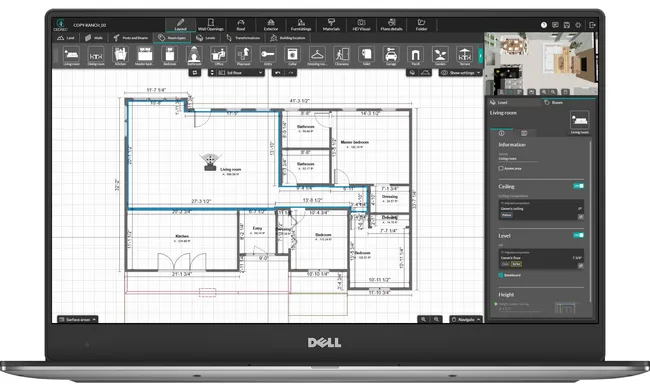
- Block the massing: Duplicate the project and sketch the room addition, bump out, addition over garage, or second story.
- Solve roof tie-ins: Use auto roofs for speed, then switch to manual to clean up hips, gables, or shed forms. Eliminate dead valleys and align eave heights so the addition reads original.
Create “after” photorealistic renderings
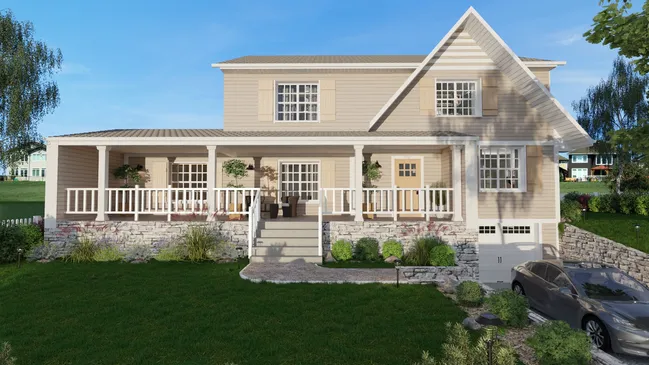
- Material decisions, not guesses: Apply siding, roofing, windows, and interior finishes from the design library to communicate cost tiers and aesthetics.
- Day/night storytelling: Produce daytime curb-appeal shots and nighttime interiors to show ambience and task lighting. Buyers “feel” the additional living space before it’s built.
- Option A/B/C: Keep your saved cameras and render at least two schemes (e.g., simpler roof vs. dormered second story) so trade-offs are obvious.
Compile polished presentation documents
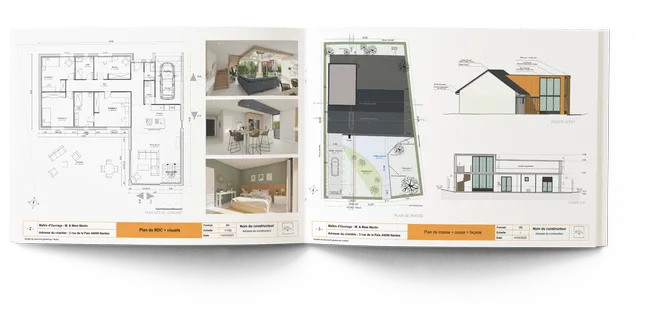
- All in one place: Assemble 2D floor plans, 3D views, elevations/cross-sections, and surface area tables into branded presentation documents.
- Estimate-ready: Add annotated callouts (span directions, stair location, fixture counts) so estimating and trade partners can price confidently.
Collaborate with clients
- Share & collect feedback: Send the package, gather comments, and log decisions (materials, layouts, openings) to prevent backtracking.
- Version with purpose: Duplicate the project for revisions. Keep naming consistent (v1.0 Concept, v1.1 VE) so the team stays aligned.
- Approve faster: With 2D/3D floor plans and renders in hand, clients choose with confidence. This helps shorten sales cycles and move you to permits and construction sooner.
Home additions are a major investment, but with careful planning, they can be one of the most cost-effective ways to gain extra square footage, improve home value, and create more room for a growing family. Cedreo floor plan software makes it simple to design any kind of addition.
Ready to design smarter and faster? Try Cedreo today for FREE!
Home Addition FAQs
Most home additions range from $150–$400 per square foot depending on complexity, finishes, and how the new space ties into the existing home.
Conversions of existing rooms, like a basement conversion or garage, are usually the most cost effective, while simple bump-outs offer extra space without a full foundation or roof redesign.
Yes. A well-planned room addition or second story addition typically boosts property’s resale value, especially when it aligns with neighborhood expectations for bedroom and bathroom count.
Adding an addition is almost always more cost effective than building a new house, since you’re leveraging the existing structure, utilities, and site.
Bump-outs, small room additions, or finishing an attic or basement conversions are among the cheapest ways to gain extra living space with minimal structural work.
Smaller projects, like a single room, may take 2–3 months. Major home additions can stretch 6–12 months. Many homeowners can remain in the existing house with proper planning, though disruptions are inevitable.
The simplest option is converting an existing room into a dedicated space, such as a home office, guest bedroom, or accessory dwelling unit, because it requires fewer structural changes and complies more easily with building codes and local regulations.

