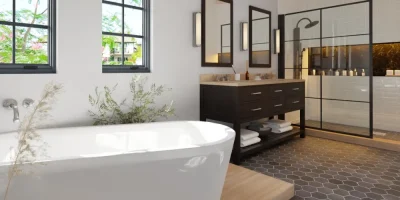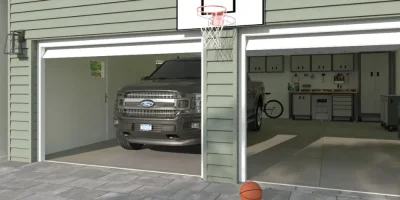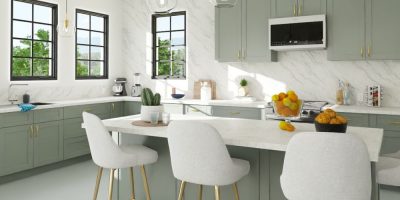Want to understand the most common house types and styles? This guide breaks down the structural categories and architectural designs that define American housing today — from single-family homes and condos to craftsman bungalows and modern farmhouses.
Whether you’re building, remodeling, or advising clients, you’ll find actionable insights for every type of project.
Why trust us? Here at Cedreo, we’ve got 20+ years of experience working with housing pros in the home design space. We know what it takes for home builders, contractors, and designers to create different style home plans that land them more jobs!
Key Takeaways
Cedreo helps housing professionals design and visualize every type and style of home faster with 3D renderings, floor plans, and presentation tools built for client-ready results.
The difference between house type and style is key: type or structure defines form and function, style defines aesthetics.
Single-family homes, townhouses, and ADUs are among the most in-demand structural house types in today’s market.
Craftsman, modern farmhouse, and colonial revival remain top architectural styles due to their timeless appeal and client-driven design features.
Different Types of Houses – The Most Common Structures
House types refer to the physical structure and occupancy setup. Basically, it’s how a home is built, organized, and legally owned. Here are the most common types of houses.
Single-Family Home
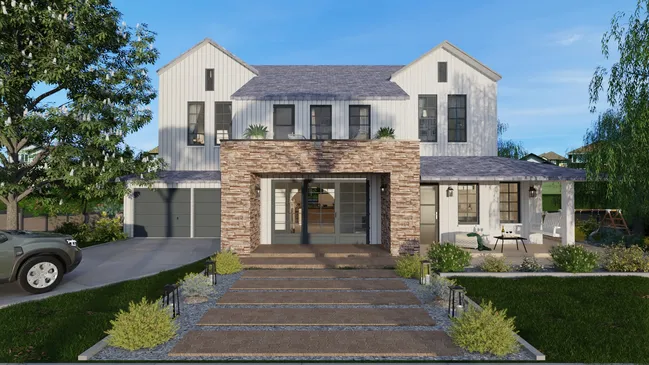
About this house type:
A single-family home is a standalone, detached dwelling designed for one household, with private ownership of both the structure and the land. It offers the most design freedom and privacy, which is why it’s the most common housing type in the U.S.
This type of house is best for:
- Clients who want maximum privacy and yard space
- Families with long-term housing plans
- Homeowners interested in customization and future expansion
Challenges when designing this type of house:
- Requires careful site planning and zoning compliance
- Higher construction and maintenance costs
Condominium (Condo)
About this house type:
A condominium is a privately owned unit within a larger building or community, where common areas are shared and maintained by a homeowners association (HOA). Owners control the interior space but must follow community rules for shared structures and amenities.
This type of house is best for:
- Urban professionals and downsizers
- Buyers seeking low-maintenance living
- Clients who want shared amenities like pools or gyms
Challenges when designing this type of house:
- Limited ability to alter structural or exterior features
- HOA rules may restrict renovation options
Townhome (Townhouse)
About this house type:
Townhomes are multi-level residences that share one or two walls with neighboring units but have their own private entrance and usually a small yard. They combine some benefits of single-family homes with the efficiency of multi-unit design.
This type of house is best for:
- Buyers wanting more space than a condo without full home maintenance
- Urban or suburban families seeking a balance of privacy and affordability
Challenges when designing this type of house:
- Limited window access on shared-wall sides
- Narrow floorplans require vertical circulation planning
- Maintaining individuality while conforming to a cohesive block aesthetich
Apartment
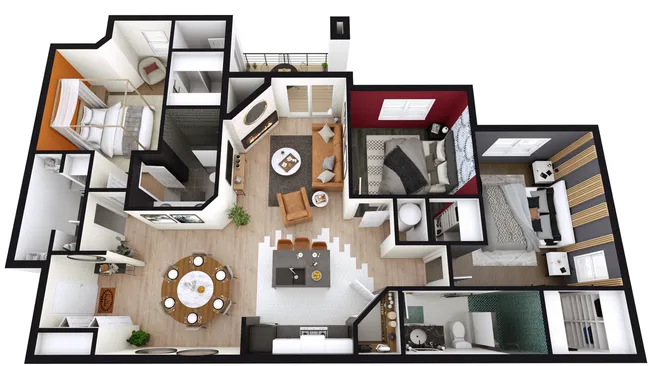
About this house type:
Apartments are rental units within a larger building owned by a single landlord or entity. Tenants lease individual units and share access to common areas, with no ownership responsibility.
This type of house is best for:
- Renters and short-term residents
- Urban dwellers who value amenities and location
Challenges when designing this type of house:
- Maximizing rentable square footage and efficiency
- Designing durable, cost-effective interiors and systems
Duplex, Triplex, Fourplex
About this house type:
These multi-family structures contain two, three, or four separate residential units within a single building, often owned by one party. Each unit typically has its own entrance, and the setup supports either full rental or owner-occupant “house hacking.”
This type of house is best for:
- Multi-generational families
- Real estate investors or landlords
- Buyers seeking rental income from part of their home
Challenges when designing this type of house:
- Balancing privacy and noise separation between units
- Designing efficient layouts within shared building envelopes
Mobile Home
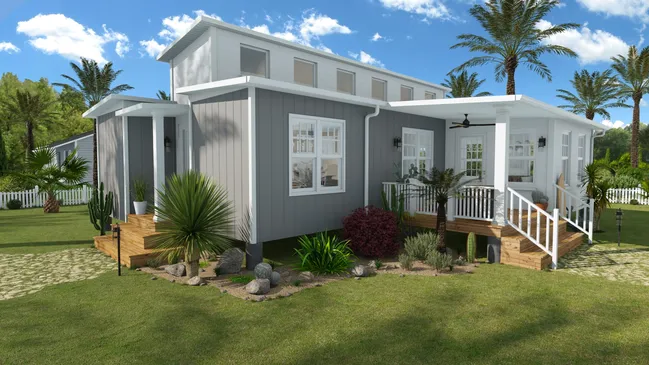
About this house type:
Mobile homes are factory-built dwellings transported to a site and often placed in designated mobile home parks. While older units followed different standards, homes built post-1976 meet HUD codes and are referred to as manufactured homes.
This type of house is best for:
- Buyers who want affordable housing solutions
- Retirees looking for downsized living
Challenges when designing this type of house:
- Limited customization at the point of purchase
- Difficulties with zoning, financing, and depreciation
Modular Home
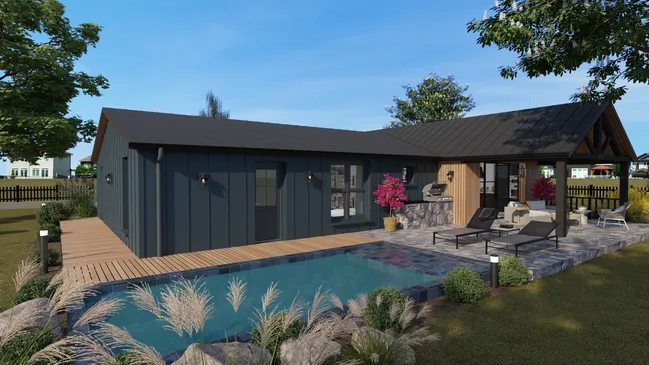
About this house type:
Modular homes are constructed in sections at a factory and then assembled on-site. They follow the same building codes as site-built homes and are eligible for traditional financing and permanent foundations.
This type of house is best for:
- Clients needing faster construction timelines
- Builders focused on budget control and quality consistency
Challenges when designing this type of house:
- Size and shape must accommodate transport limitations
- Coordination between factory production and site preparation
- Limited to factory-offered materials and configurations unless custom-built
Tiny House
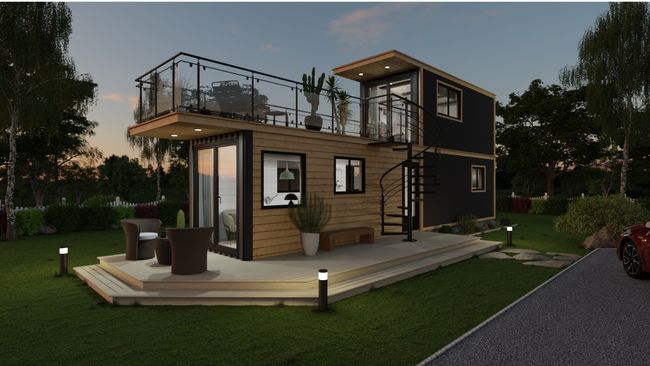
About this house type:
Tiny houses are compact dwellings typically under 400 sq. ft., often built on trailers for mobility or placed on foundations as ADUs. They emphasize minimalist living and efficient use of space.
This type of house is best for:
- Eco-conscious or minimalist clients
- Homeowners building ADUs or vacation cabins
- Buyers who want lower living costs and maintenance
Challenges when designing this type of house:
- Navigating restrictive zoning and minimum size requirements
- Designing for extreme space efficiency
- Ensuring comfort and livability in small footprints
Co-op (Housing Cooperative)
About this house type:
In a co-op, residents don’t own their units directly. Instead, they own shares in a corporation that owns the property, granting them the right to occupy a specific unit under a lease agreement.
This type of house is best for:
- Urban residents who want affordability in high-cost markets
- Buyers who want a say in building governance
- Long-term dwellers comfortable with community rules and vetting
Challenges when designing this type of house:
- Renovations often require board approval
- Strict rules on alterations, especially those affecting structure or systems
- Coordinating with a governing board adds complexity to the design process
Detached House with Accessory Dwelling Unit (ADU)
About this house type:
A detached home with an ADU includes a secondary residential unit on the same lot — often a garage conversion, backyard cottage, or basement apartment. ADUs are increasingly popular for added income or family housing.
This type of house is best for:
- Multi-generational families
- Homeowners who want some extra rental income
Challenges when designing this type of house:
- Navigating complex and evolving ADU zoning laws
- Ensuring privacy and adequate utility separation between units
- Designing compact yet livable spaces within existing lot constraints
What about house styles? Check out the next three sections. But first, see how you can easily create and present realistic 3D designs of virtually any style or type of house.
Use Cedreo to Present Your Unique House Types & Styles
Whether you’re presenting a detailed floor plan or an inspiring 3D rendering, Cedreo makes it easy to turn ideas into polished presentations that get more clients to say YES to project proposals.
3D Renderings
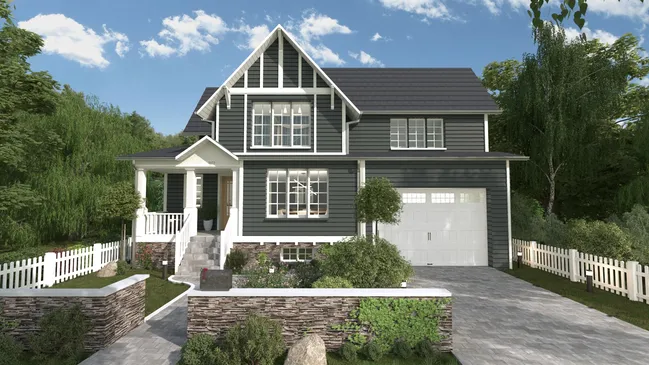
Cedreo’s photorealistic 3D renderings allow you to showcase architectural details, materials, and site context, all in a single visual. These renderings help clients “see” their future home, which builds trust and excitement early in the process.
3D Floor Plans
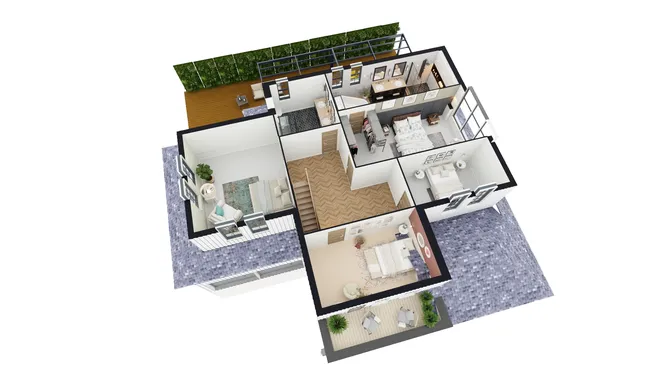
With Cedreo, you can generate fully furnished 3D floor plans that clarify layout, scale, and space usage. These interactive visuals help clients quickly grasp how a design supports their lifestyle.
Elevation Views
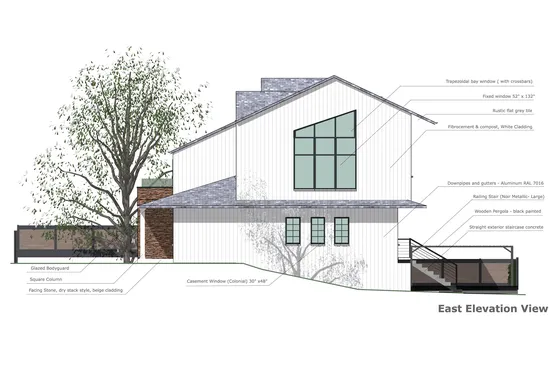
Cedreo’s elevation tools allow you to highlight the proportions and character-defining elements of any facade. Use them to guide discussions around symmetry, trim, and height in both remodels and new builds.
Presentation Documents
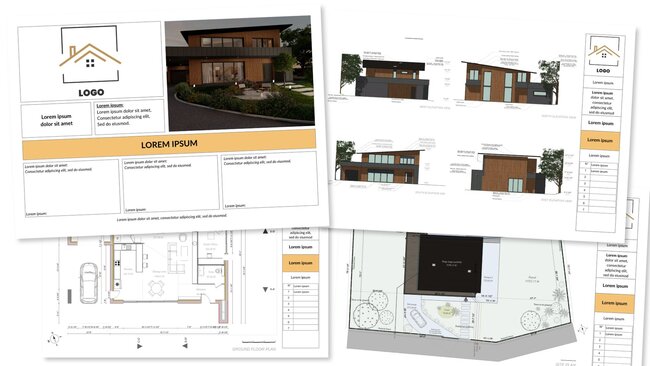
Combine visuals, annotations, and specifications into a single polished document that’s perfect for client proposals or team collaboration. Cedreo’s presentation tools help you make a professional impression every time.
Most Popular House Styles: Classic American
Let’s start with classic American house styles. These architectural styles have helped define American neighborhoods for centuries. Many are rooted in European traditions but adapted for the American landscape and lifestyle.
Colonial
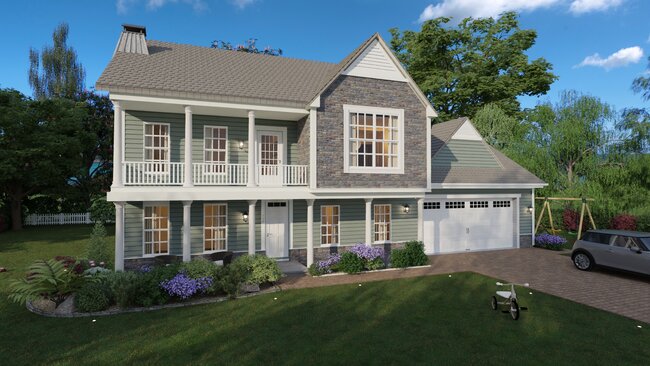
About this house style:
Colonial architecture and the more modern Colonial Revival style, with its symmetry and formal layout, is one of the oldest and most recognizable American home styles. Originally built by settlers on the East Coast, it remains popular in traditional neighborhoods across the U.S., particularly in New England and the Mid-Atlantic.
Common characteristics & elements of this house style:
- Symmetrical front facade with centered front door and evenly spaced windows
- Rectangular footprint with gabled or hipped roof
- Double-hung windows, often with shutters
- Central or twin chimneys, depending on the subtype
- Brick or clapboard exterior with minimal ornamentation
Popular client requests:
- Formal entryways with transoms, sidelights, and paneled doors
- Maintaining the symmetry while adding modern rear additions
- Upgrading older layouts to support open-concept kitchen/dining without disrupting the façade
Ways aspects of this house style can inspire new builds:
- Use symmetrical massing and aligned window placement
- Integrate a central hallway layout with rear-facing open living areas for modern functionality behind a classic front elevation
Challenges when renovating this type of house:
- Opening up load-bearing walls to modernize floor plans while preserving exterior symmetry
- Matching historic trim or millwork profiles in additions or repairs
Cape Cod
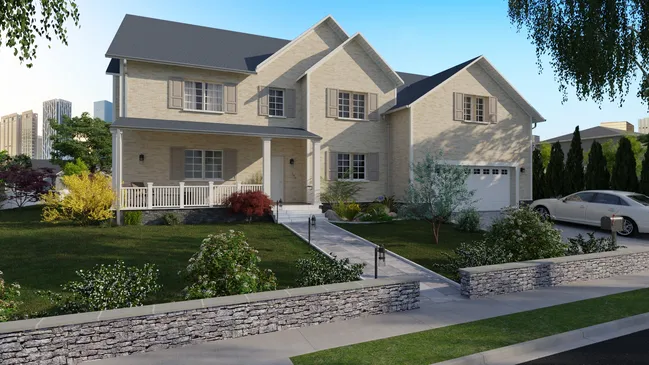
Defining Elements of This Style
- Features a steep roof, symmetrical appearance, and central chimney.
- This style usually has simple, unadorned facades, with shuttered windows for a cozy look.
- Compact and efficient, these homes often include dormers for added space and light.
Integrating this Style in Your Project Design
- Focus on creating cozy, efficient layouts that maximize space and light.
- Incorporate traditional elements like wood siding, shutters, and a central fireplace.
- Design with an emphasis on warmth and simplicity that reflect this style’s New England roots.
Craftsman Style
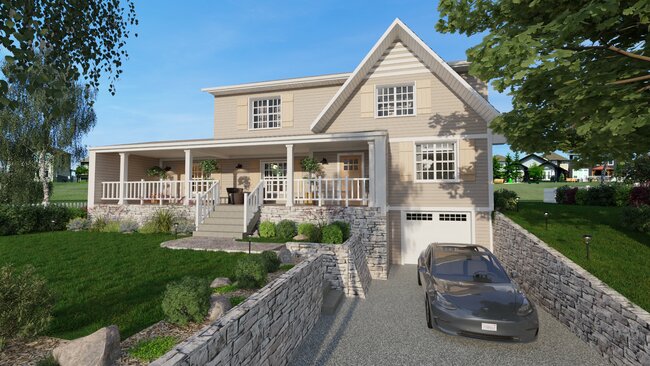
About this house style:
The Craftsman style home emerged from the Arts and Crafts movement in the early 20th century. You’ll often find handmade details, natural materials, and a front porch.
Common characteristics & elements of the Craftsman Home
- Low-pitched gabled roof with wide eaves and exposed rafter tails
- Deep, covered front porch supported by thick tapered columns (often on masonry piers)
- Mixed siding materials: wood, stone, or stucco with natural textures
- Built-in interior features like bookcases, benches, and detailed wood trim
- Multi-pane windows over single panes, often grouped in horizontal bands
Popular client requests:
- Preserving or replicating original built-ins and interior trim in living and dining areas
How Craftsman homes can inspire new builds:
- Incorporate stained wood porch ceilings, stacked stone bases, and fiber cement shingles to evoke Craftsman detail
- Design open interiors that still feel warm by using built-in storage elements, room-defining beams, and cozy fireplace-centered living zones
- Use clerestory or transom windows
Challenges when renovating Craftsman style homes:
- Matching original woodwork or trim profiles
- Modernizing small kitchens and bathrooms within tight floor plans without losing charm
Victorian
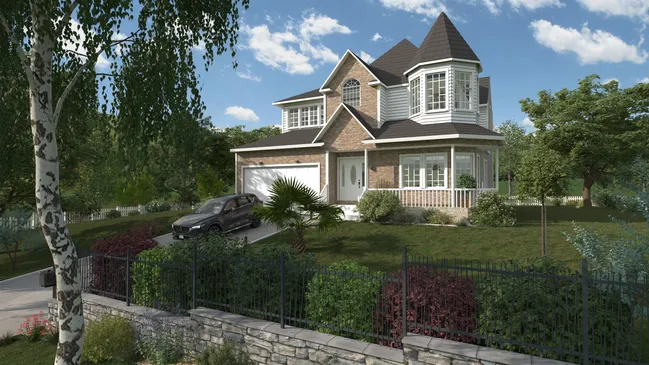
About this house style:
Victorian style houses span several substyles (including Queen Anne and Folk Victorian) and were built during the reign of Queen Victoria (1837–1901), a time of industrial innovation and decorative excess. You can see these homes all throughout the U.S., especially in historic urban neighborhoods and Victorian era railroad boom towns.
Common characteristics & elements of Victorian homes:
- Complex, asymmetrical facades that often featuring towers, turrets, or large bay windows
- Steeply pitched roofs with cross gables and ornate vergeboards
- Highly decorative trim (“gingerbread”) and spindlework on porches and eaves
- Tall, narrow windows and large bay groupings
- Vibrant exterior color palettes
Popular client requests:
- Restoring decorative wood trim and spindlework
- Using “painted lady” color schemes to accentuate exterior detailing
How Victorian homes can inspire new builds:
- Apply decorative brackets, dentil moldings, or ornate railings as accent features on porches or gables
- Add tall, grouped windows to increase natural light and replicate vertical proportions
Challenges when renovating this type of house:
- Updating electrical, plumbing, and HVAC systems without disturbing historic trim or lath-and-plaster walls
- Maintaining or matching intricate exterior detailing, especially woodwork
- Enlarging cramped kitchens and bathrooms
Greek Revival
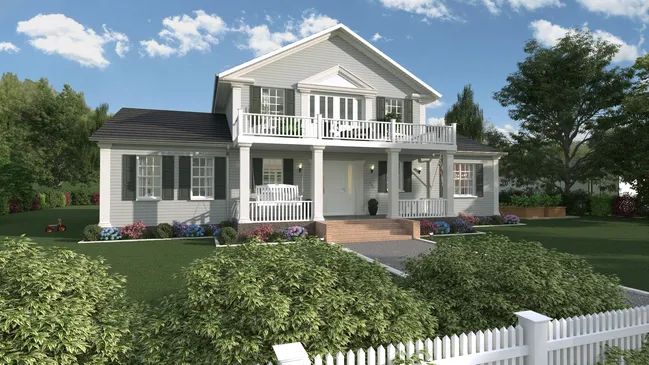
About this house style:
Greek Revival dominated American architecture between 1825 and 1860, inspired by the classical symmetry and form of ancient Greek temples. It conveyed a sense of permanence and democratic values and that’s why it’s often used in civic buildings and stately homes.
Common characteristics & elements of a Greek Revival home:
- Front-facing gable or pedimented rooflines resembling temple fronts
- Tall columns or pilasters, usually in Doric or Ionic order
Popular client requests:
- Preserving grand entry porticos and authentic column detailing
- Enhancing formal interior rooms for entertaining
Ways aspects of this house style can inspire new builds:
- Use full-height columns or simplified pilasters to frame contemporary entries with classical scale
- Create strong, symmetrical elevations for stately curb appeal
- Use pedimented gables in new builds to nod subtly to historic inspiration
Challenges when renovating this type of house:
- Matching or replacing large-scale column structures and moldings
- Preserving formal floor plans while making them functional for modern style homes
Federal
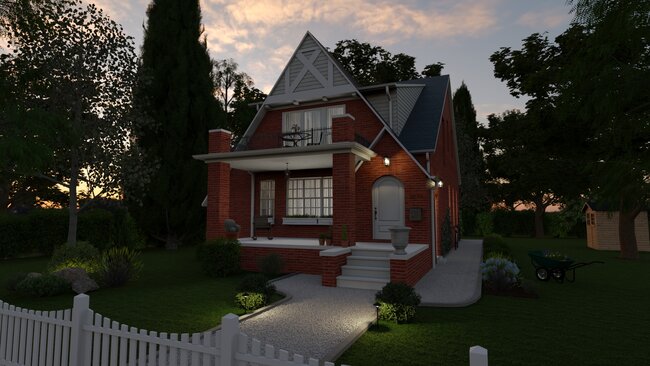
About this house style:
Federal-style homes were built primarily between 1780 and 1830, following the American Revolution. This house style was influenced by Georgian architecture and Roman classicism and is known for its elegance, refined ornamentation, and balanced proportions.
Common characteristics & elements of this house style:
- Boxy, rectangular form with a low-pitched or flat roof
- Symmetrical facades with aligned windows and centered entrances
- Narrow columns or pilasters framing entrances
- Brick construction with understated ornamentation
- At least two stories
Popular client requests:
- Highlighting original fanlights and decorative front doors
- Retaining traditional molding and millwork, especially crown and chair rail details
Ways aspects of this house style can inspire new builds:
- Add elegant entryways with transoms, sidelights, and fanlights
- Apply Federal-style symmetry to multi-family or townhouse elevations
- Introduce brick or painted masonry cladding
Challenges when renovating this type of house:
- Adapting formal room divisions to open-plan preferences
- Matching historical brickwork in additions or restorations
Saltbox
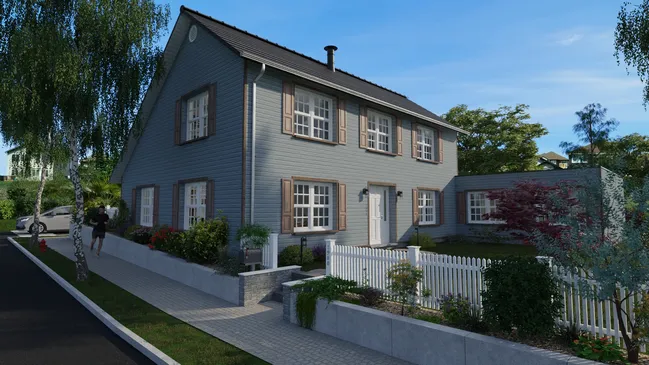
About this house style:
Saltbox houses originated in 17th-century colonial New England and are easily recognized by their long, sloping rear roofline.
Common characteristics & elements of this house style:
- Asymmetrical gable roof with one long, sloping rear side
- Two stories in front, one story in back
- Central fireplace and chimney and simple, wood-clad facades
- Minimal exterior ornamentation
- Symmetrical front with multi-pane windows
Popular client requests:
- Restoring wide plank wood floors and original fireplaces
- Creating rear additions that preserve the original profile
How Saltbox houses can inspire new builds:
- Use asymmetrical roof slopes to create visual interest while managing rear height restrictions
- Apply the narrow, deep footprint to infill lots or sloped terrain for efficient use of space
Challenges when renovating this type of house:
- Limited natural light in rear sections due to low ceiling heights
- Matching historic wooden siding and windows
Queen Anne
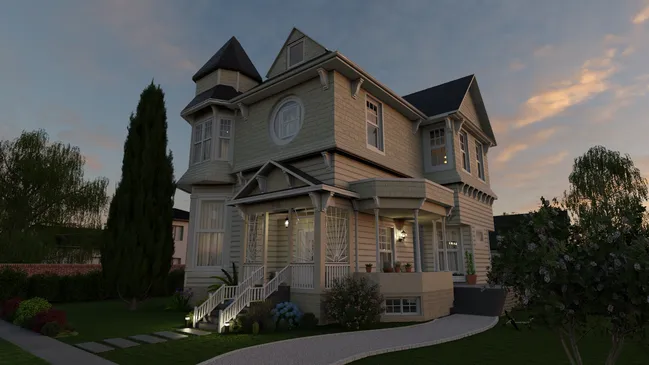
About this house style:
A subset of Victorian architecture, Queen Anne homes are known for their extravagant ornamentation and highly varied forms. They often feature a “more is more” design ethos and are common in historic neighborhoods across the U.S.
Common characteristics & elements of this house style:
- Irregular rooflines with steep pitches and front-facing gables
- Towers, turrets, or angled bay windows
- Decorative shingles, spindlework, stained glass windows and patterned masonry
- Wraparound porches with ornate columns and railings
- Bold, multi-color paint schemes that highlight detailing
- Two to three stories
Popular client requests:
- Restoring decorative features like gables, brackets, and shingle textures
- Reviving traditional color schemes or updating with new palettes that respect the form
- Reconfiguring segmented interiors for better natural light and flow
Ways aspects of this house style can inspire new builds:
- Use a mix of siding textures—like scalloped shingles and lap siding—to break up large elevations
- Design wraparound porches for both aesthetic impact and practical outdoor living
- Incorporate steeply pitched gables and asymmetric massing to create visual drama
Challenges when renovating this type of house:
- Complex and costly exterior restoration, especially of towers, turrets, and trim
- Disjointed interior room layouts that resist open-plan conversions
- Matching rare or custom millwork during partial restorations
Gothic Revival
About this house style:
Inspired by medieval European churches and castles, Gothic Revival homes became popular in the U.S. between 1840 and 1880. You’ll find them primarily in the Northeast and parts of the Midwest.
Common characteristics & elements of this house style:
- Steeply pitched roofs and cross gables
- Pointed arch windows and decorative vergeboards
- Tall, narrow proportions emphasizing verticality
Popular client requests:
- Preserving lancet windows and ornamental wood trim
- Restoring front gables and decorative eaves
- Updating interiors while keeping Gothic elements in staircases and entryways
Ways aspects of this house style can inspire new builds:
- Introduce pointed-arch windows or doorways
- Use board-and-batten siding with dark, moody paint palettes
- Combine steep gables with tall, narrow window groupings for a vertical, cathedral-inspired effect
Challenges when renovating this type of house:
- Replicating intricate wooden trim and vergeboard detailing
- Blending dramatic vertical lines with the horizontal flow of modern interiors
Bungalow
About this house style:
The American Bungalow became popular in the early 20th century as an affordable, efficient home for the middle class.
Common characteristics & elements of this house style:
- One to one-and-a-half stories with a low, horizontal profile
- Wide front porches under deep eaves
- Exposed rafters, brackets, and natural wood detailing
- Open living/dining rooms with built-in cabinetry
Popular client requests:
- Enhancing porches as usable outdoor living spaces
- Preserving original built-ins, including window seats and bookcases
Ways aspects of this house style can inspire new builds:
- Use tapered columns and wide porch steps to create welcoming entries
- Incorporate natural materials like wood cladding or stone piers
Challenges when renovating this type of house:
- Navigating limited attic space and low ceilings when expanding upward
- Updating a small floor plan to appeal to modern clients who prefer more open spaces.
Popular Home Styles: Regional American
These styles reflect how geography, climate, and cultural heritage have shaped American residential architecture.
Spanish Colonial
About this house style:
Spanish Colonial homes originated in areas once under Spanish rule, particularly in California, Florida, and the American Southwest. Built to handle hot, dry climates, they blend rustic materials and old-world craftsmanship with practical design suited to the environment.
Common characteristics & elements of Spanish Colonial homes:
- Thick stucco walls for thermal mass and insulation
- Red clay tile low pitched roofs
- Small, recessed windows with wood or iron grilles
- Courtyards and arcades for passive cooling and indoor-outdoor flow
- Minimalist, rustic interiors with exposed wooden beams and earthy finishes
Popular client requests:
- Expanding courtyards or adding fountain features for outdoor living
- Adding wrought iron accents like balconies or window guards
Ways aspects of this house style can inspire new builds:
- Incorporate covered patios and arcades to create transitional spaces that blur indoor and outdoor zones
- Design with small, deep-set windows and wood shutters to minimize solar gain and preserve authenticity
- Embrace asymmetry and natural finishes—whitewashed walls, hand-troweled plaster, and rough-hewn beams
Challenges when renovating this type of house:
- Matching original stucco textures and natural pigments in patchwork or additions
- Retrofitting modern insulation or mechanicals without disturbing masonry walls
French Country
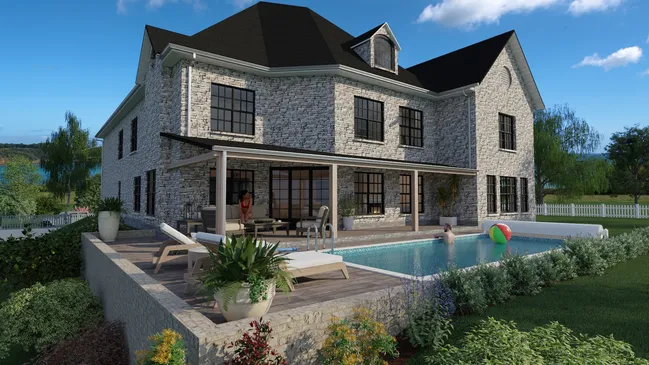
About this house style:
Rooted in the rural manors of provincial France, French Country homes combine old-world sophistication with rustic warmth. They’re common in Louisiana, parts of the South, and increasingly in upscale suburban communities across the U.S.
Common characteristics & elements of this house style:
- Steep, hipped roofs with flared eaves and dormer windows
- Stone, stucco, or brick exteriors
- Tall, multi-pane windows and iron hardware
- Usually at least two stories tall
Popular client requests:
- Designing interiors with timber beams, antique-look flooring, and plastered walls
- Adding arched entryways and wrought iron light fixtures
Ways aspects of this house style can inspire new builds:
- Use steep, hipped rooflines with minimal overhangs
- Combine limestone, reclaimed brick, or textured stucco for rich, authentic exteriors
- Pair formal symmetry on the facade with irregular, cozy interior spaces for lived-in elegance
Challenges when renovating this type of house:
- Matching original brick, stucco, or stonework
Adobe / Pueblo / Southwest
About this house style:
This house design style is heavily influenced by Indigenous and Spanish Colonial traditions, particularly in New Mexico and Arizona. These homes were traditionally built with earth-based materials, but today it’s more common to see the adobe look achieved with modern materials.
Common characteristics & elements of this house style:
- Flat roofs with parapet walls
- Adobe or stucco exteriors in earth tones
- Rounded corners and thick walls
- Wooden beams (vigas) projecting from ceilings
Popular client requests:
- Exposed vigas and latilla ceilings for authentic interior character
- Smooth, curved interior plaster finishes
- Courtyard expansions or shaded portals for cooling outdoor spaces
Ways aspects of this house style can inspire new builds:
- Use passive solar orientation with thick thermal walls to maintain interior comfort
- Apply natural stucco over insulated concrete forms (ICFs) to create thick walls with a thermal mass while using modern construction methods.
Challenges when renovating this type of house:
- Matching adobe or natural stucco during repair work
- Navigating flat-roof drainage while maintaining traditional parapet look
Shotgun
About this house style:
Shotgun houses are common to see in Southern architecture, especially in New Orleans. Their long, narrow desig, originally created to fit tight urban lots, provides unique spatial and cultural characteristics with African and Caribbean roots.
Common characteristics & elements of this house style:
- Usually one room wide and several rooms deep
- Narrow front porches with decorative columns and brackets
- Doors are often aligned in a straight line to maximize airflow
Popular client requests:
- Modernizing layouts by adding hallways or reconfiguring room connections
Ways aspects of this house style can inspire new builds:
- Use the long, narrow footprint for infill or urban lots where space is limited
- Use front-to-back layouts in duplexes or ADUs to optimize narrow lot efficiency
Challenges when renovating this type of house:
- Reconfiguring circulation paths in a narrow floor plan to meet modern privacy expectations
Mediterranean
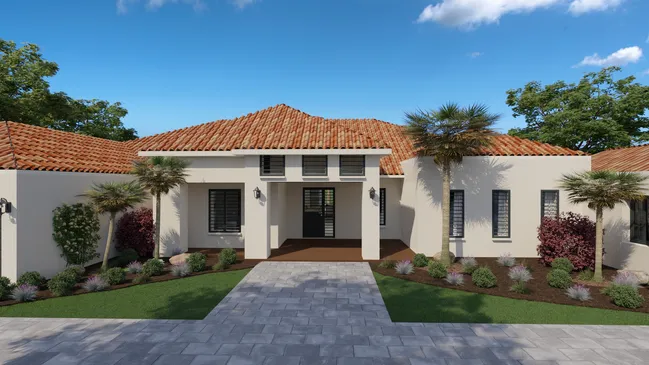
About this house style:
Mediterranean homes blend Spanish, Italian, and Moorish influences to create resort-style residences popular in California, Florida, and coastal regions.
Common characteristics & elements of Mediterranean style homes:
- Red clay tile low pitched roofs with deep overhangs
- Stucco exteriors in warm neutrals or earthy colors
- Wrought iron balconies, arched openings, and textured stonework
- Courtyards, loggias, and open-air corridors
- Tall windows and doors that open to patios or gardens
Popular client requests:
- Expanding living areas into courtyards or covered outdoor rooms
- Adding mosaic tile for Mediterranean flair
- Installing custom wrought iron features on staircases or balconies
Ways aspects of this house style can inspire new builds:
- Plan layouts around central courtyards for daylighting and passive cooling
- Use stucco and terracotta elements to soften new builds and create timeless appeal
- Incorporate arched window heads and recessed niches into otherwise modern interiors
Challenges when renovating Mediterranean style homes:
- Matching artisanal stone or tile work
- Preserving plaster or stucco finishes
Popular House Design Styles: Modern & Contemporary
From post world war II innovation to today’s cutting-edge designs, contemporary homes and modern architecture reflect shifts in lifestyle, technology, and construction methods. These are some of the favorites among modern clients.
Ranch
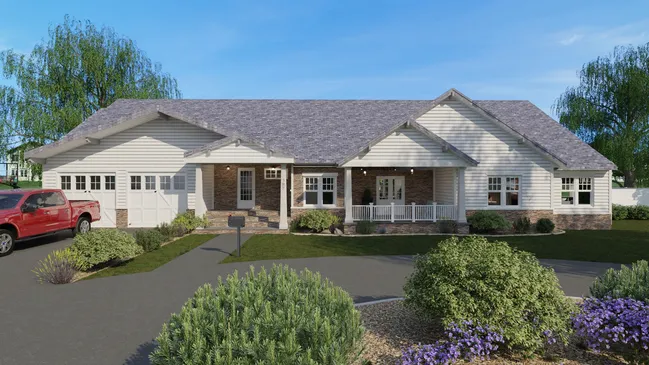
About this house style:
Ranch homes originated in the 1950s as America’s suburban sprawl took off. With their one story design and open layouts, ranches are a popular house style in suburbs across the country and continue to offer strong renovation and expansion potential. As such a popular style, it has evolved into other versions of the ranch home like the Raised Ranch, California Ranch, and Storybook Ranch.
Common characteristics & elements of this house style:
- Long, low profiles with horizontal emphasis
- Open-concept living, often with kitchen/dining/living flowing together
- Attached garages and large picture windows
- Sliding glass doors leading to patios or backyards
Popular client requests:
- Adding tall ceilings to enhance headroom and openness
- Reworking the layout to accommodate modern family zones or work-from-home spaces
Ways aspects of this house style can inspire new builds:
- Use single-story, open layouts for aging-in-place clients or accessibility-focused projects
- Design rear-facing glass walls and patios to promote indoor-outdoor living
- Integrate low-pitched roofs with wide overhangs
Challenges when renovating this type of house:
- Raising low ceilings while maintaining existing rooflines
- Working around load-bearing walls in large open-plan conversions
- Updating small bedrooms or bathrooms to modern expectations
Modern Farmhouse
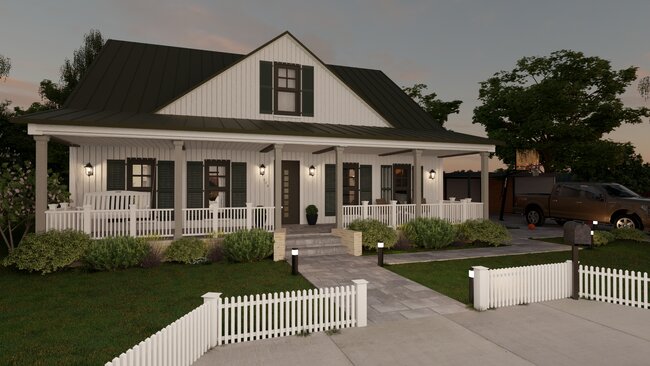
About this house style:
The modern farmhouse blends traditional rural architecture with sleek, updated design. It borrows the welcoming form of classic farmhouses, like gable roofs, porches, and clapboard siding, while using clean lines and neutral color palettes to reflect modern architecture.
Common characteristics & elements of this house style:
- Gabled roofs with board-and-batten or horizontal siding
- Large windows and open floor plans
- Covered front porches
- White or neutral exteriors with black-framed windows
- Minimalist trim paired with rustic wood or industrial finishes
Popular client requests:
- Expansive kitchen islands with farmhouse sinks and open shelving
- Vaulted living rooms with exposed beams
Ways aspects of this house style can inspire new builds:
- Incorporate rustic textures like reclaimed wood beams and shiplap accent walls
- Design mudrooms or utility areas with built-in storage to match traditional function
- Pair black window frames and open gables to bring contrast and depth to a simple facade
Challenges when renovating this type of house:
- Avoiding overly stylized or “trendy” features that may date quickly
- Balancing rustic and modern finishes to maintain cohesion
Contemporary
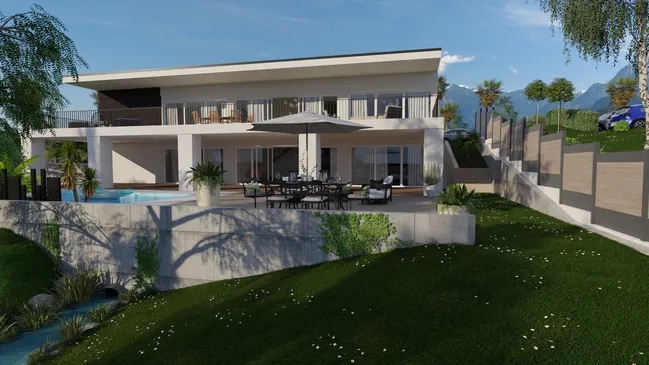
About this house style:
Contemporary homes reflect current architectural thinking, often blending minimalism with sustainability and customization. While not tied to a specific historic movement, contemporary designs are a popular house style in high-end markets and urban infill projects.
Common characteristics & elements of this house style:
- Asymmetrical forms and flat or shed roofs
- Expanses of glass for natural light and views
- Minimalist detailing with smooth finishes (stucco, wood, metal)
- Open, flexible interiors and multi-functional spaces
Popular client requests:
- Net-zero energy readiness with solar and smart home systems
- Glass walls, clerestory windows, and double-height living areas
- Floating staircases and minimalist cabinetry
Ways aspects of this house style can inspire new builds:
- Use large window walls to orient interiors toward views and light sources
- Design open “zones” rather than fixed rooms to support multi-use living
- Incorporate green roofs or roof decks to expand usable space on tight lots
Challenges when renovating this type of house:
- Maintaining the clean, intentional geometry of the original design
- Balancing modern form with neighborhood or Home Owners Association guidelines
Mid-Century Modern
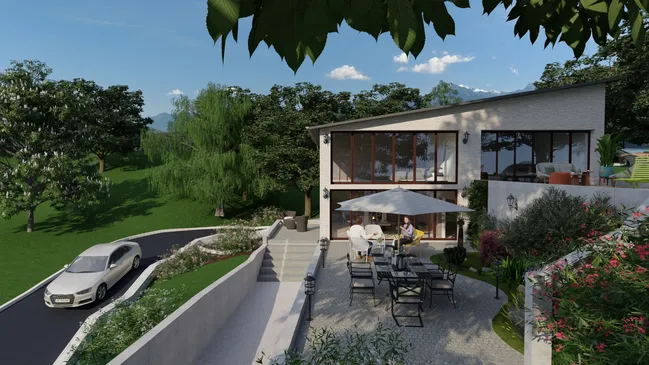
About this house style:
Midcentury modern homes were developed between the 1940s and 1960s. They emphasize simplicity, function, and a connection to nature.
Common characteristics & elements of this house style:
- Natural materials—wood, stone, and exposed concrete
- Indoor-outdoor integration through sliding doors and patios
- Clean lines, minimal ornamentation, and horizontal emphasis
Popular client requests:
- Installing energy-efficient glazing while preserving large window walls
- Opening enclosed patios back into breezy courtyards or atriums
Ways aspects of this house style can inspire new builds:
- Use clerestory windows and flat rooflines to provide abundant daylight
- Connect living spaces to outdoor patios with retractable sliding doors
- Blend original MCM palettes (teal, orange, walnut) with today’s neutral tones for a retro-modern look
Challenges when renovating this type of house:
- Updating original materials like aluminum windows and asbestos siding safely and accurately
- Preserving open ceilings or glass walls while upgrading insulation and HVAC
Prairie
About this house style:
Developed by Frank Lloyd Wright and his contemporaries in the early 20th century, Prairie-style homes emphasize horizontality, integration with the landscape, and craftsmanship. Though originally centered in the Midwest, the style has influenced homes across the U.S., especially in custom-designed builds.
Common characteristics & elements of this house style:
- Low-pitched hipped roofs with wide, overhanging eaves
- Strong horizontal lines in windows, trim, and brickwork
- Central chimneys and open, flowing interior spaces
- Earth-tone color palettes and natural materials
Popular client requests:
- Horizontal window groupings that maintain privacy while letting in light
- Restoration or replication of built-ins like bookshelves and window seats
Ways aspects of this house style can inspire new builds:
- Integrate open-plan living with partial-height room dividers to preserve spatial flow while defining function
- Combine stone, stucco, and stained wood in cohesive earth-toned palettes to evoke warmth and unity
Challenges when renovating this type of house:
- Maintaining proportional harmony when adding upper stories or vertical elements
- Blending original built-ins with new cabinetry
Other Common Home Architecture Styles
Some home styles don’t fit neatly into traditional, regional, or modern categories. These eclectic or hybrid designs often emerged in response to specific cultural moments, site challenges, or evolving client preferences.
A-Frame homes feature steep gabled roofs and glass-front facades are often used as mountain retreats. Their open lofts and soaring ceilings present spatial drama but require smart HVAC and space planning.
Container Homes repurpose steel shipping containers into modular, eco-friendly dwellings. Their compact form, flat roofs, and industrial materials appeal to budget-conscious, design-forward clients. However, zoning, insulation, and structural modifications can be challenging.
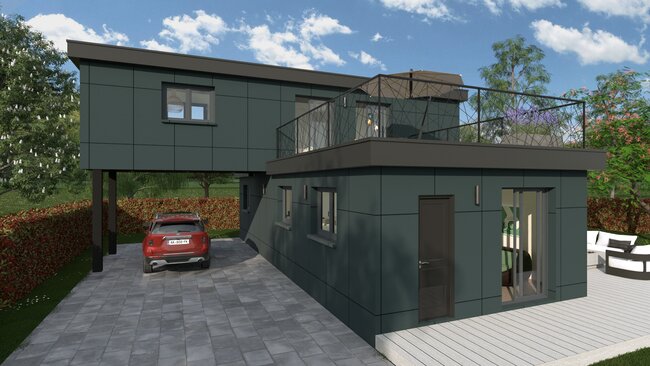
Cottage homes are storybook-style houses with steep roofs, asymmetrical layouts, and whimsical detailing. Cottages are popular in historic or coastal areas.
Split-Level houses separate living zones across staggered floor levels. Though often dated, they offer great flow potential if opened up and reimagined with contemporary finishes.
Italianate homes bring vertical elegance through tall arched windows, bracketed eaves, and elaborate cornices. Renovating often involves restoring decorative masonry and improving interior circulation without losing their historic character.
French Colonial homes originated in the American South during the 18th and 19th centuries and were designed to suit hot, humid climates. These homes often feature raised foundations, wide wraparound porches, and tall, shuttered windows for ventilation. This style continues to influence new builds in Southern and Gulf Coast regions.
Tudor homes are easy to recognize with their steep gables, decorative half-timbering, and masonry textures. Updating interiors while preserving tudor style homes’ medieval-inspired exteriors can be a challenge, especially with aging materials and intricate rooflines.
Barndominiums blend barn-inspired exteriors with large, open interiors. Often metal-framed and multipurpose, they suit rural clients who want a large flexible space.
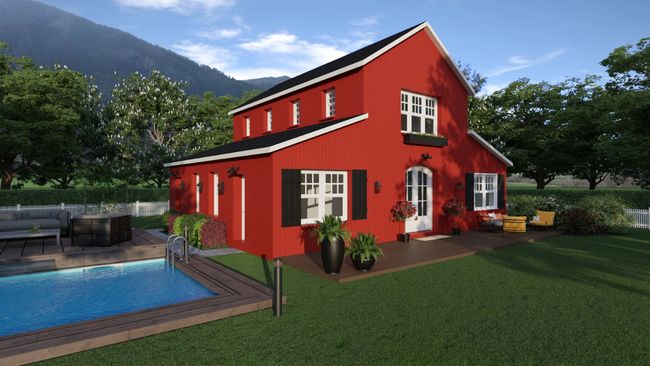
3D render by Cedreo
Cabins / Log Cabins use timber-heavy construction and exposed finishes for rustic warmth. These homes look great in wooded or mountainous settings.
Quickly Design All Types of Houses With Cedreo
Exploring the diverse world of house types and styles opens up a realm of possibilities for architects, designers, and real estate professionals. From the compact efficiency of tiny houses and container homes to the sprawling luxury of Mediterranean and ranch styles, understanding these options helps you better serve your clients and bring their vision to life.
Cedreo is the perfect partner for planning your projects. With its intuitive design software, you can:
- Visualize projects with stunning 3D renderings.
- Streamline the design process with easy-to-use tools.
- Enhance client presentations and close deals faster!
Whether you’re drafting a cozy Cape Cod cottage or planning a modern mid-century masterpiece, Cedreo makes it easier than ever to turn your ideas into reality.
Try the FREE version today and see what it can do for your business!
House Types FAQs
What are the most popular house styles in modern architecture?
Modern architecture has key features like clean lines, open layouts, and natural materials. Popular styles include mid-century modern, contemporary, modern farmhouse, and ranch homes.
How do I know what architectural style my house is?
You can identify your home’s architectural style by examining key features such as roof shape, window design, and exterior materials. Compare these to characteristics from a specific type, like Tudor homes with steep gables and decorative half-timbering, or Colonial styles with symmetrical facades and centered entryways.
What types of houses aren’t popular anymore?
Some types of houses, like split-levels or homes with compartmentalized floor plans and at least one wall separating every room, have declined in popularity. Today’s buyers favor open-concept layouts and flexible living spaces.
What are the different types of houses?
The most common types of houses include single-family homes, condos, townhouses, duplexes, apartments, and modular homes. Each structure type has a specific layout and function, often defined by how the space is divided, shared, or constructed.

