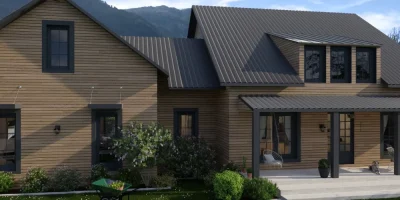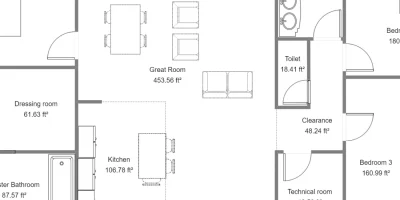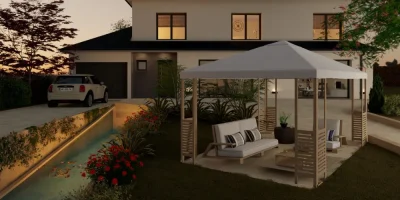More families want a place to spread out, host game night, and relax without tripping over toys or work laptops.
A well‑planned living room addition can be a smart choice since it adds usable square footage, improves flow, and makes the home easier to live in day‑to‑day. Plus, it’s generally a less complicated addition than a new kitchen or bathroom.
In this guide, see how to streamline the living room addition planning process and present ideas in ways that land you more clients!
Key Takeaways
- A living room or family room addition adds versatile square footage and improves everyday comfort.
- Early planning and asking the right client questions sets the stage for a smoother project.
- Smart design choices like proper structural tie-ins, daylighting, and multi-use layouts prevent costly mistakes.
- Cedreo makes it easy to visualize family room addition ideas with 2D/3D plans and photorealistic renderings, helping clients make decisions faster.
Why trust us? Here at Cedreo, we’ve got 20+ years of experience working with housing pros in the home design space. We know what it takes for home builders, contractors, and designers to create family room addition designs that land them more jobs!
See How You Can Create Complete Projects with Cedreo
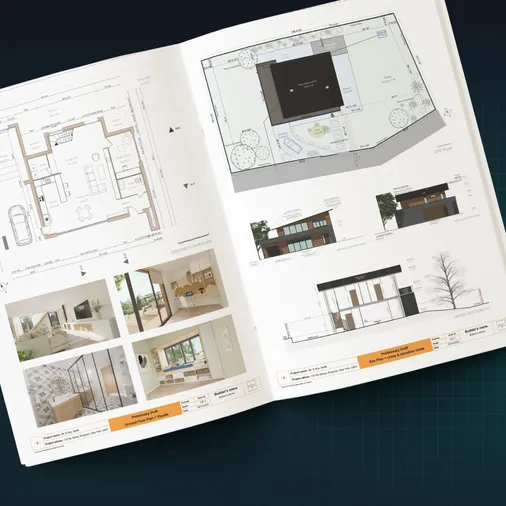
Plans – Get site plans, 2D floor plans, electrical plans, cross sections and elevation views — with all the technical details you need for a comprehensive project overview.
3D Visualizations – Use interior and exterior 3D renderings as well as 3D floor plans to help clients understand the finished project.
Documentation – Manage all your visual documents in one place, so it’s easier to present and sell your projects.
No credit card required, no commitment
Why Plan a Living Room Addition or Family Room Addition?
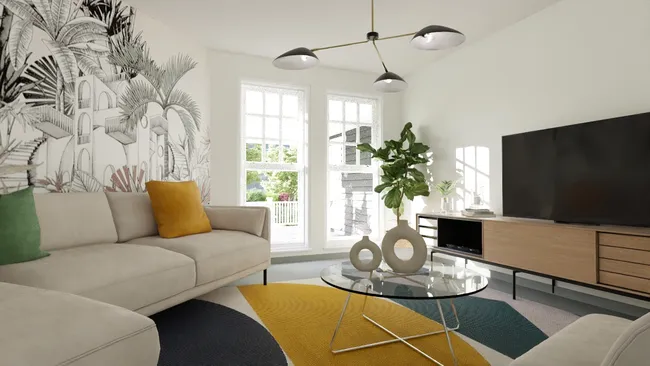
A targeted addition solves everyday problems your clients mention: too little seating for gatherings, glare on the TV, nowhere to stash kids’ gear, and a choppy layout that bottlenecks traffic.
A great room addition can unify kitchen, dining, and living for entertaining. A family room addition can create a quieter retreat that doesn’t require a full first‑floor rework. Either path adds flexibility—movie nights, homework nooks, or even a future home gym.
From a business standpoint, these home additions rarely deliver the best resale ROI compared to exterior replacements like siding, window, or roof replacement projects, which typically recoup more at resale. But they dramatically improve livability and that’s the real selling point…better flow, more daylight, clear furniture zones, and storage that keeps the space tidy.
Starting the Planning Process for Remodelers, Builders, and Designers
Begin with Discovery, Not Drawings
In the first call and site visit, get past “we need more space” to why. Are they hosting extended family every Sunday, or do they crave a quiet reading zone away from the kitchen noise?
Clarify primary uses (entertaining, kids’ play, media, hobbies), secondary uses (guest overflow, home office, home gym), and any non‑negotiables (a gas fireplace, a wall for an 85″ TV, or direct yard access).
Smart Discovery Questions
- Lifestyle & layout: How many people sit here nightly? Do they prefer an open concept or a defined, doors‑closeable retreat? What needs to be visible to the kitchen?
- Furniture & tech: What seating pieces must stay? Screen size now vs. planned? Surround sound or soundbar? Where will components live?
- Light & views: Where does glare hit today? Which views should be framed? Do they want morning sun or afternoon shade?
- Storage: What constantly clutters the current living room space (board games, toys, blankets, instruments)?
- Access & universal design: Any mobility considerations? Is a step‑free threshold to the patio a must?
- Budget & timeline: What’s the target range today, and which features are “phase two” if needed?
Set Expectations with Visuals
Bring software like Cedreo to the first or second meeting. 2D and 3D floor plans help clients pick a direction fast, while photorealistic renderings let them compare a wall of windows vs. a multi‑panel slider, fireplace styles, or built‑in concepts. That clarity prevents design drift later.
Living Room Addition Ideas, Design Features & Tips
Adding Square Footage With a Living Room Extension
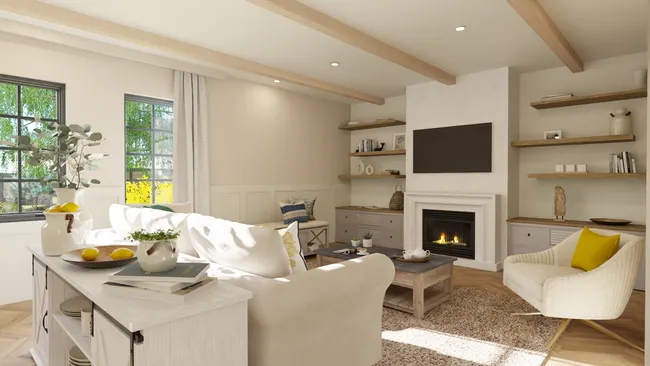
There are three reliable ways to add square footage without derailing the whole house:
- Back‑of‑house family room addition. Often the cleanest path for flow to the kitchen, dining room, and yard.
- Side‑yard living room extension or bump‑out. Great when you don’t need a full room depth.
- Interior conversion to a great room. If the shell is adequate, remove partitions to combine spaces for a more open concept plan that feels larger.
How big should a living room be? A comfortable living room is typically 225–400 square feet. That translates to about 15×50 feet for smaller spaces or 20×20 feet for larger family rooms.
Designing Comfortable Living Room Space and Furniture Arrangements
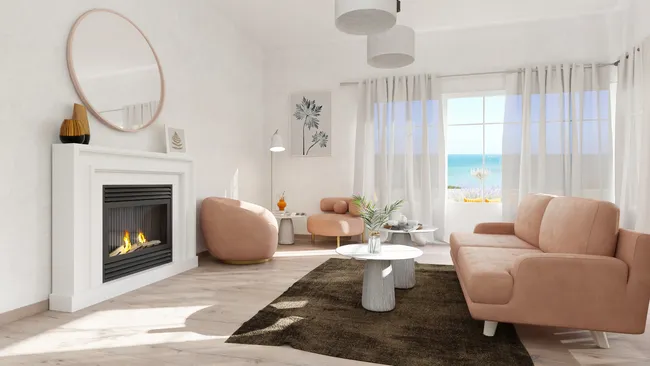
Comfort starts with furniture‑first planning. Begin by laying out the actual sofa, sectional, and chairs, then mark the centerlines for speakers and the screen wall so the space feels balanced and functional.
PRO TIP! For TV viewing, aim for seating that is about 1.4–1.6× the screen diagonal. For example, a 75‑inch TV feels most comfortable from about 9–10 feet away. This distance keeps images sharp without overwhelming viewers.
As you refine the layout, check how sofas, chairs, and tables define conversation areas and traffic flow. Ensure walkways are at least three feet wide so people can move comfortably.
To make the space feel cohesive, use rugs, lighting, or built‑ins to reinforce groupings. Use 3D design software to test different layouts digitally before construction.
Creating a Multi‑Use Living Room Space
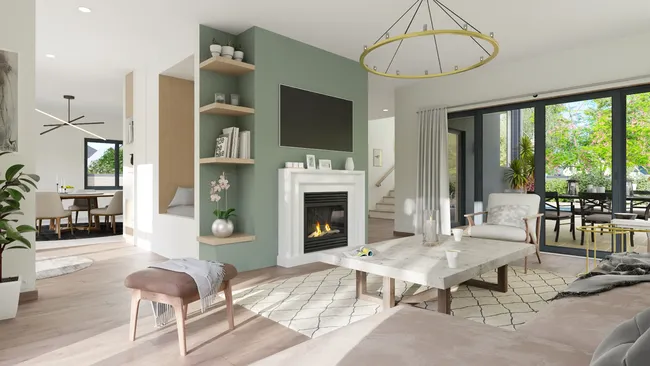
Most families want a room that adapts easily, shifting between play, work, and relaxation without feeling cluttered. The best way to achieve this is to define zones with rugs, lighting, or built-ins rather than changing floor levels.
Here are three design moves that work especially well in a multi-use living room addition:
- A media wall with dimmable lights for movie nights or entertaining.
- A window seat with hidden storage that keeps toys, books, or blankets out of sight.
- A small desk niche that allows for homework or remote work without interrupting the TV area.
- If the room will be used as an exercise area, plan for adequate out-of-sight storage of kettlebells, bands, and mats.
Maximizing Natural Light
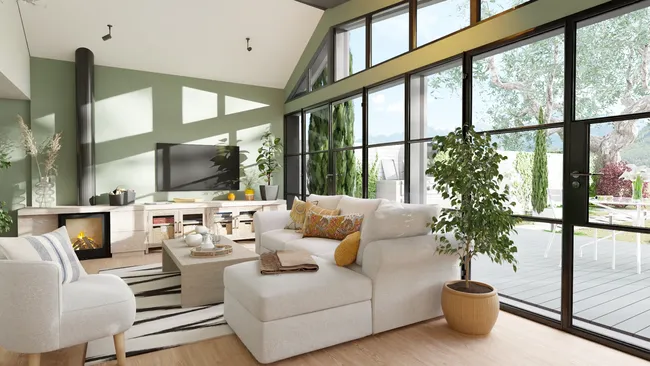
Natural light is one of the simplest ways to make a new space feel larger and more inviting. Use window and door placement strategically to brighten the interior and reduce glare on screens.
- Place windows on the south side where possible to maximize year‑round light, and use overhangs to limit summer heat gain.
- Choose clerestory or transom windows in addition to standard windows to pull daylight deeper into the room.
- Add a sliding glass door or multi‑panel unit sized to align with major sightlines, giving both direct yard access and a bright focal point inside.
PRO TIP! Use Cedreo design software with adjustable sun orientation to get renderings with accurate natural lighting.
Exterior Integration
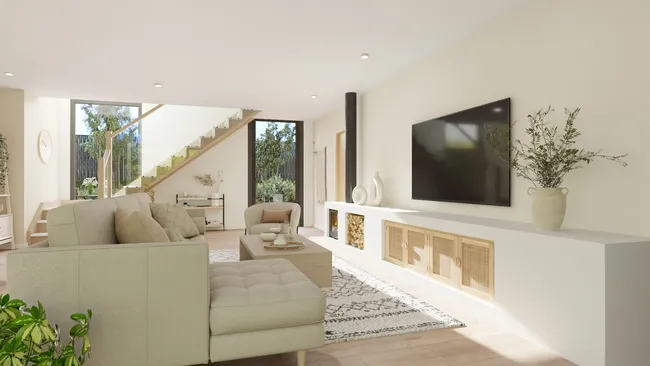
How the addition looks from the outside matters just as much as the interior. A thoughtful exterior design helps the new space feel like a seamless part of the property.
- Study the existing details like roof pitch, eave depth, and trim size, then match or echo them so the addition feels intentional.
- If you want contrast, use a different siding orientation or material but keep proportions and window styles consistent for balance.
- Align patios or decks with major doors and sightlines so the exterior flow feels like an extension of the new living space.
Must‑Have Features in a Great Room or Family Room Addition
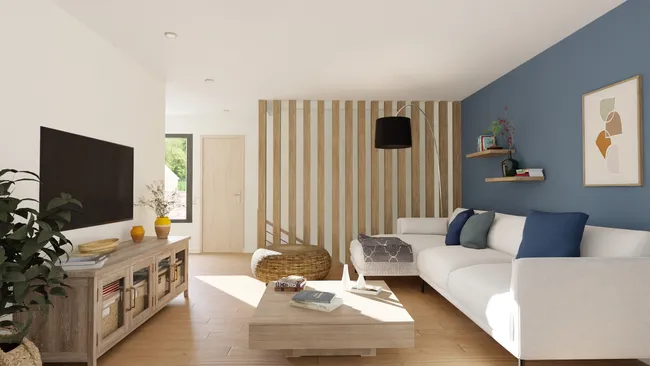
- A focal point you can see from the kitchen: fireplace with a balanced mantel, a feature window, or a sculptural shelving wall.
- Built‑ins sized for reality: 10–12″ deep for books, ventilated compartments for electronics, and a hidden conduit chase for future cabling.
- Layered lighting: dimmable ambient lighting, accent lighting for art/shelving, and task lighting in reading corners. Add switched floor‑outlet locations under seating arrangements.
- Pre‑wire and power now: dedicated circuits for media, low‑voltage runs for speakers and data, and a spare conduit from the TV niche to the equipment zone.
- Acoustics: soft surfaces, area rugs, and drapery tame echo in large great rooms without compromising the light, bright feel.
Common Challenges with Living Room Additions
Challenge: Permits, Zoning, and Local Building Codes
These can alter your footprint and window strategy unexpectedly.
What you can do about it:
- Build a submittal checklist early.
- Confirm requirements with local authorities before committing to designs.
Challenge: Structural Tie-ins
Removing an exterior wall reduces shear capacity and creates stability issues.
What you can do about it:
- Plan engineered beams or steel framing.
- Add strong connections (hold-downs) to keep the walls stable.
- Make sure big openings, like sliding doors, are supported by beams sized to handle the load. This prevents sagging, sticking doors, or cracks in finishes over time.
Challenge: Floor Level Coordination
Without careful planning, transitions can feel clumsy or unsafe.
What you can do about it:
- Use the existing foundation or mudsill as your reference point to set the new floor height so the addition lines up smoothly.
- Plan expansion or separation details to allow for movement between old and new.
- If there does have to be a level change, make it intentional with a clear step or transition detail.
Challenge: Roof and Water Management
Most leaks occur where new and existing roofs intersect.
What you can do about it:
- Budget time for step flashing and kick-outs.
- Maintain clean valley geometry.
- Never sacrifice flashing details for aesthetics.
Challenge: HVAC and Indoor Air Quality (IAQ)
Extending undersized duct systems leads to poor comfort and noise.
What you can do about it:
- Verify capacity with proper load calculations.
- Consider a dedicated ductless mini-split for comfort, zoning, and efficiency without invasive ductwork.
Living Room Addition Cost Factors
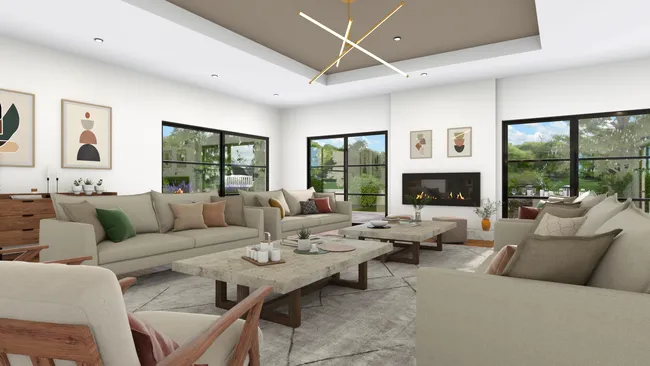
Every market is different, but you’ll see wide ranges, from basic bump‑outs that minimally touch structure, to full great room additions with steel beams, expanses of glass, and premium finishes.
Use these cost categories when framing budgets:
- Structure & envelope. Foundation type and depth, roof tie‑ins, engineered beams/columns, sheathing, air/water barriers, windows/doors (especially large sliders). Typically 35–45% of the total budget.
- Mechanical/electrical. Dedicated HVAC (often a mini‑split), panel capacity, new circuits, low‑voltage pre‑wire, and lighting layers. Often 15–25% of the budget.
- Interiors & finishes. Flooring continuity, built‑ins, fireplace unit/venting, trim, and paint. Usually 20–30% of total costs.
- Site & soft costs. Survey, soils (where required), drainage improvements, tree work, permits/fees, and potential variance filings. Generally 10–15% of the budget.
What homeowners ask most: “How much does a living room addition cost?”
National “averages” can mislead. In many regions, credible ranges span $120–$300+ per square foot for straightforward additions.
Complex designs, high‑end window/door packages, and challenging tie‑ins can push higher. Set a base scope, list must‑haves vs. nice‑to‑haves, and update the estimate as structural and window decisions solidify.
How Cedreo Simplifies Living Room and Family Room Additions
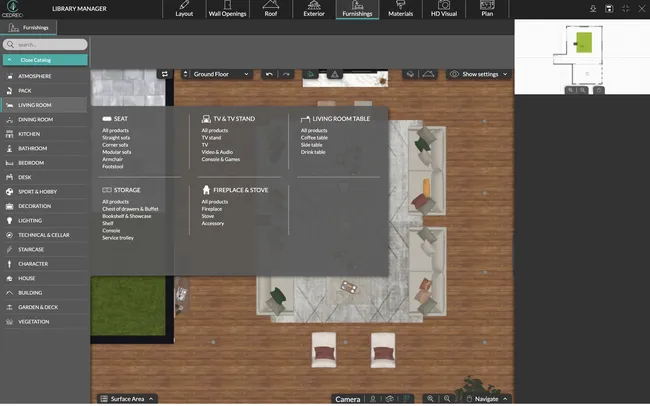
Cedreo 3D floor plan software helps you win the front‑end quickly and professionally:
- Fast 2D floor plans. Draft accurate plans from scratch or by tracing existing drawings. Label rooms, add dimensions, and test clearances in minutes.
- Easy 3D floor plans. Toggle to 3D to validate furniture zones, sightlines, and indoor–outdoor connections in real time.
- Photorealistic renderings. Generate interior and exterior visuals that let clients compare window configurations, fireplace designs, materials, and lighting before you order a single beam or slider.
- Presentation documents. Package 2D/3D plans, renderings, and surface‑area tables into branded, client‑ready PDFs that streamline approvals and keep teams aligned.
Wrapping Up Your Living Room or Family Room Addition
The best living room or family room addition doesn’t just add space. It fixes daily frustrations, brightens the plan with natural light, and creates zones that flex with the family’s life.
Nail the planning stages with Cedreo. You can iterate in hours, present with confidence, and move from idea to approved scope faster than ever.
Ready to plan your next house room additions?
Living Room Addition FAQs
A living room addition can range widely depending on size, finishes, and labor costs. The national average cost often falls between $120–$300+ per square foot. Several factors like structural changes, materials, and regional labor rates can increase the final price.
Popular options include a back-of-house family room addition, a side-yard bump-out, or converting an existing room into a more open layout. Each idea adds extra space while improving the home’s functionality. Choosing the right approach depends on the existing footprint and lifestyle needs.
A great room addition usually combines living, dining, and sometimes kitchen into one open concept. A family room addition is a dedicated space for everyday living and family gatherings. Both increase living space, but they offer different key benefits depending on how the family uses the home.
The cost varies with size, finishes, and labor costs, but a new family room often averages $80,000–$120,000. That range reflects the national average cost for house room additions of this type. Complex roof tie-ins or premium windows can push costs higher.
Exterior finishes should blend with the home’s style and shape. Matching roofing and siding isn’t always possible. But contrasting yet complementary materials can highlight the new space. Also consider massing so the addition looks proportional to the rest of the house.
Yes. With thoughtful planning, a family room extension can become a flexible new space. Built-ins, proper lighting, and sound control help the room function well for work, exercise, or rest while still being welcoming for entertaining guests.
The ROI is lower than others (like a kitchen) but still offers increased property value. The real payoff comes from creating more room and an inviting atmosphere for family gatherings. For many homeowners, the key benefits are the improved lifestyle and more living space rather than pure resale return.

