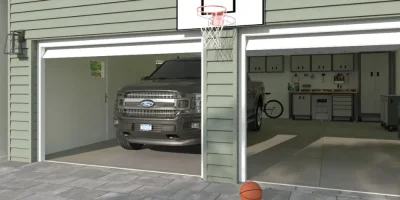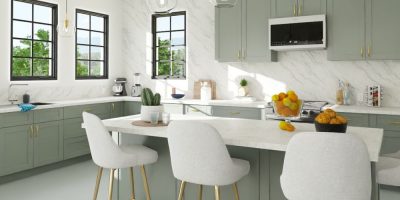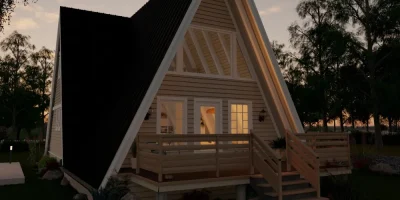The world of modern house design is full of innovation and creativity, as architects and designers around the globe are pushing the boundaries of conventional architecture.
Want to stay ahead of the curves and offer modern house plans that impress homeowners?
From the sleek minimalism of Scandinavian design to the rich character of rustic farmhouse, we’ll cover the diverse styles and concepts that ignite your imagination and leave you brimming with inspiration.
Key Takeaways:
- Modern house design emphasizes clean lines, open layouts, and seamless indoor-outdoor living.
- Popular styles include modern farmhouse, mid-century, minimalist, and beach house designs.
- Avoid delays by planning for building codes, material sourcing, and clear client communication.
- Cedreo helps housing pros create and present modern home designs faster with 2D, 3D, and photorealistic renderings.
Why trust us? Here at Cedreo, we’ve got 20+ years of experience working with housing pros in the home design space. We know what it takes for professional designers and builders to create house designs that land them more clients!
Here’s What Defines Modern House Designs
Modern house design prioritizes simplicity, efficiency, and a strong connection between form and function. Here are 6 of the defining elements that shape this popular architectural style.terior design:
Clean Lines
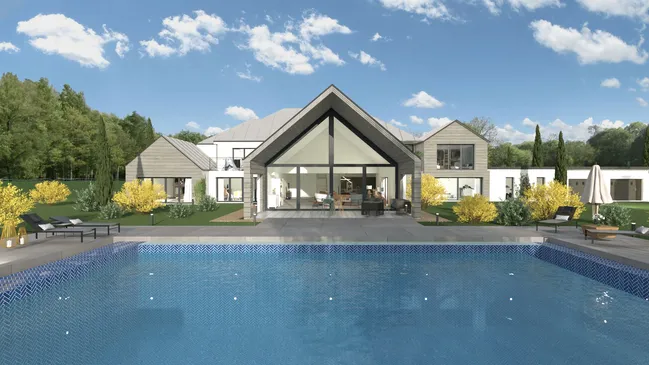
Modern homes are known for their sharp, uncluttered lines. From the roofline to the window frames, straight edges and minimal ornamentation help create a sleek, refined appearance that feels both functional and elegant.
Open Floor Plans
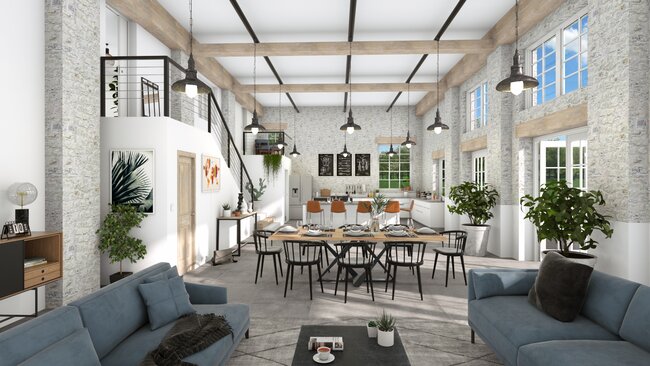
Modern house plans favor open layouts that remove barriers between the kitchen, dining room, and living room. This creates a flexible space that improves traffic flow and maximizes natural light. Open floor plans also make smaller square footage feel larger, which is a core goal in modern layouts.
Geometric Shapes
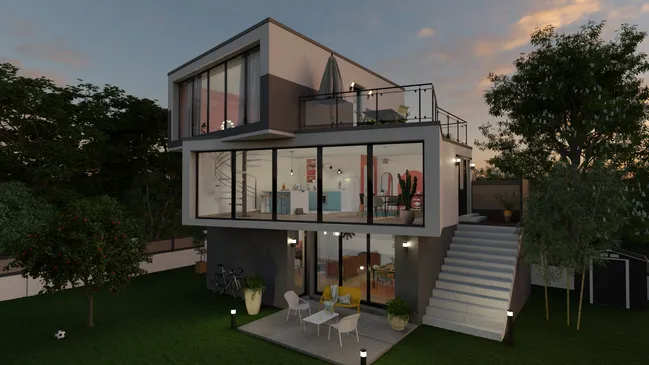
You’ll often see modern houses built with bold geometric forms — rectangles, squares, and even asymmetrical volumes. These shapes help define zones and give each home a distinctive architectural presence.
Glass, Metal, and Natural Textures (Wood and Stone)
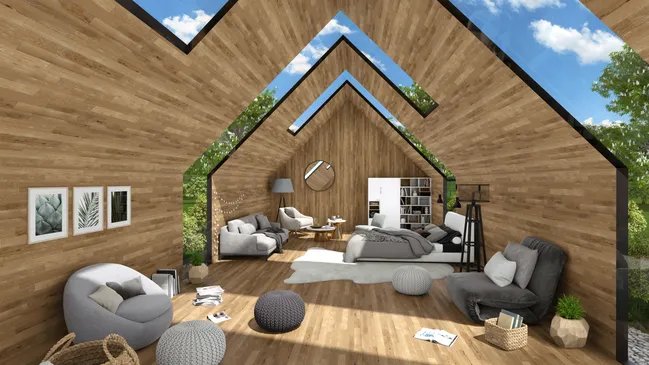
Modern house plans make good use of the combination of glass, metal, and natural textures like wood and stone. Glass is used for large windows and doors to bring in natural light. Metal adds a contemporary edge and structural contrast. Wood balances it all with natural warmth and texture.
Flat Roofing
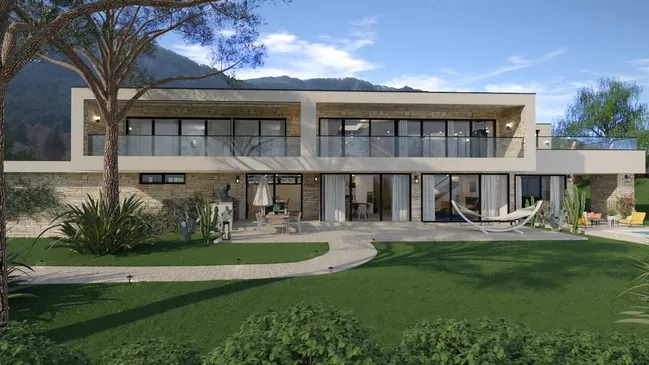
Flat or low-sloped roofs are common in modern house plans. They emphasize horizontal lines, support rooftop living spaces, and help reduce visual bulk. This makes them ideal for a modern style that aims to blend with their surroundings.
Indoor/Outdoor Flow
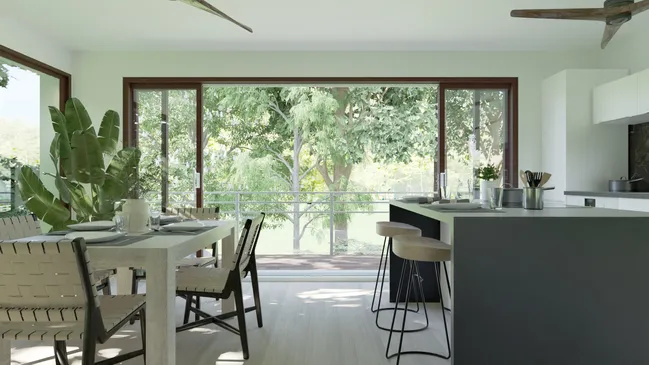
Modern designs blur the line between indoor and outdoor living. Large sliding glass doors, patios, and open floor plans create seamless transitions that maximize usable space and natural light.
14 Types of Modern Home Designs
From rustic to refined, modern house plans come in many forms. Here are 15 popular modern house plan styles that combine sleek aesthetics with everyday functionality. Your next client’s dream home could be one of these.
Mid Century Modern House Design
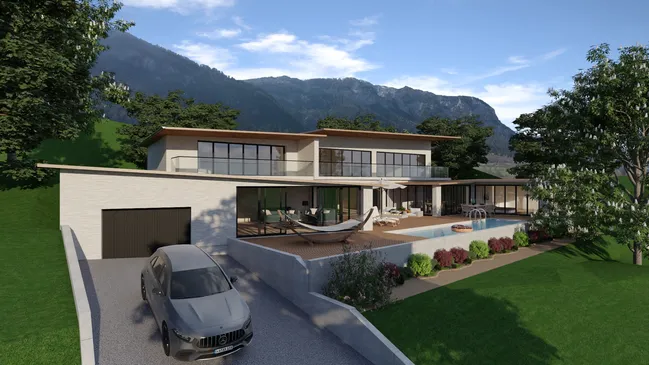
Inspired by the 1940s–60s, this design emphasizes simplicity, function, and a strong indoor-outdoor connection. Homes typically feature flat planes, large glass windows, and minimal decor.
This type of house plan provides inspiration for ways to adapt other types of houses to the modern style (like you’ll see in many of the other modern house plans).
Modern trends:
- Bright accent colors with wood finishes
- Vaulted ceilings with exposed beams
- Terrazzo or concrete floors
Modern Farm House Design
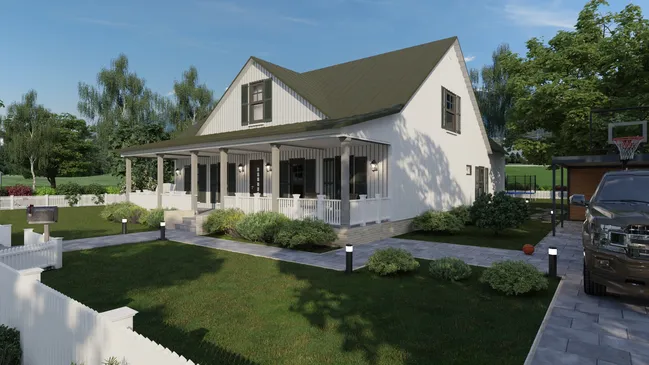
This style blends country charm with modern simplicity. Think large front porches, pitched roofs, and open interiors that balance rustic textures with clean lines.
Modern trends:
- Open kitchens with farmhouse sinks and marble countertops
- Black-and-white exteriors with metal roofs
- Exposed wood beams and shiplap walls
Modern Duplex House Design
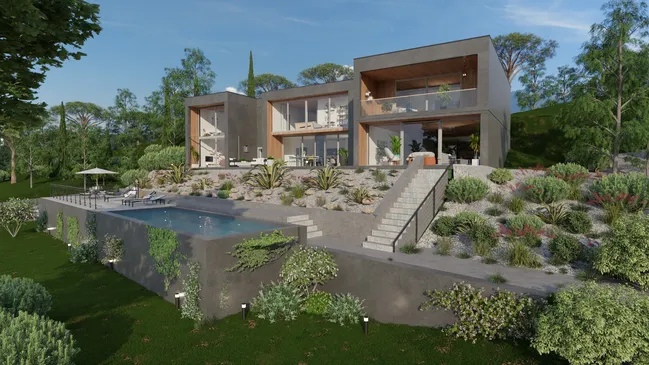
Perfect for maximizing space and rental potential, modern duplexes feature mirrored or stacked living units with separate entries and energy-efficient layouts.
Modern trends:
- Private outdoor patios or balconies for each unit
- Split-level floor plans with shared garage walls
- Mixed siding materials like metal, wood, and stucco
Modern Bungalow House Design
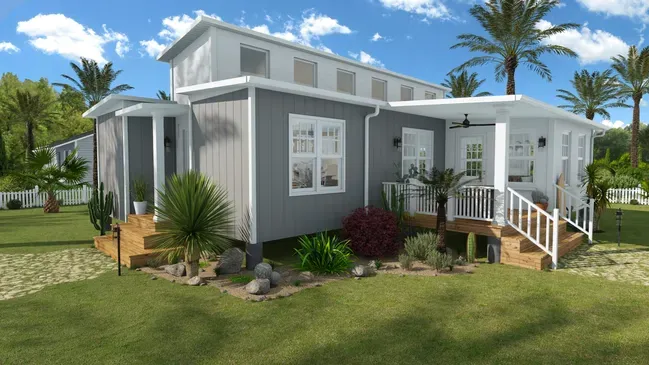
A modern twist on a classic, this single-story layout offers cozy, efficient living. Clean lines and neutral tones replace traditional Craftsman detailing.
Modern trends:
- Mixed materials like stone, glass, and wood accents
- Compact, open floor plans under 2,000 sq ft
- Wide front porches and garden-friendly settings
Beach & Country Houses
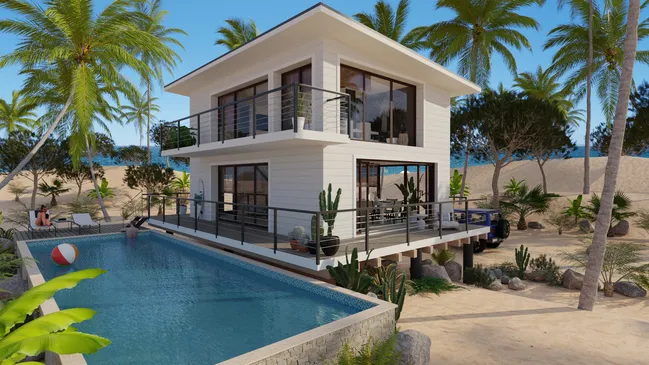
Built for light and views, modern beach homes emphasize breezy, relaxed luxury. Large windows, natural materials, and open floor plans are standard.
Modern trends:
- Floor-to-ceiling glass for ocean views
- Elevated foundations and weather-resistant materials
- Seamless indoor-outdoor living with expansive patios
Modern Single Story House Designs
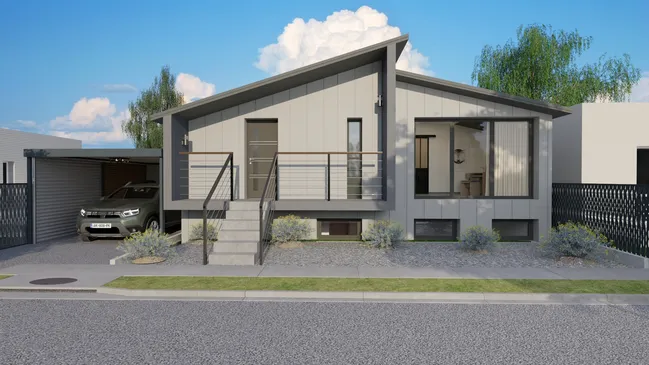
These homes are ideal for accessibility and efficient living. With everything on one level, they offer streamlined layouts and easy indoor-outdoor connections.
Modern trends:
- Open floor plans with central living areas that combine the kitchen, living, and dining room
- Expansive sliding doors leading to patios
- Low-profile exteriors with wide roof overhangs
Modern Two Story House Designs
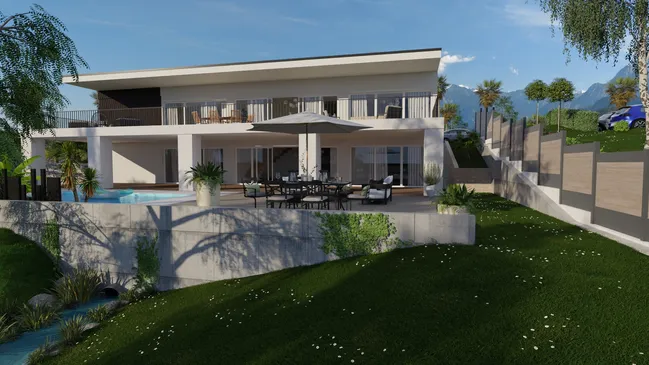
Two-story modern homes offer more square footage without expanding the footprint. They often feature vertical design elements and zoned living for privacy.
Modern trends:
- Downstairs social spaces, upstairs bedrooms
- Double-height living rooms or entryways
- Glass stair railings and floating staircases
Modern Cottage House Design
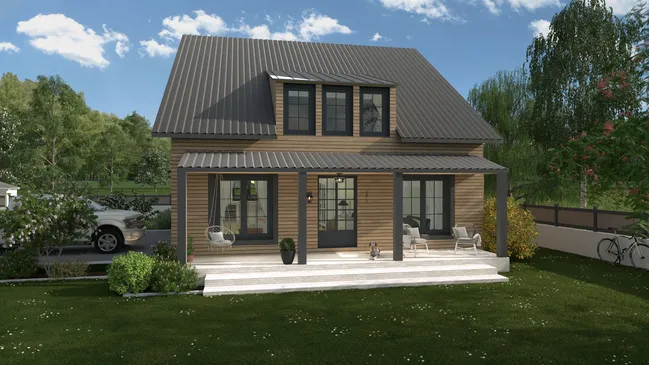
Compact and cozy, modern cottages bring contemporary design to small-space living and are typically under 2,000 sq ft. They’re known for charm, efficiency, and often a strong connection to nature.
Modern trends:
- Board-and-batten siding with minimalist trim
- Open lofts or multipurpose rooms
- Built-in storage and multi-use furniture
Modern European House Design
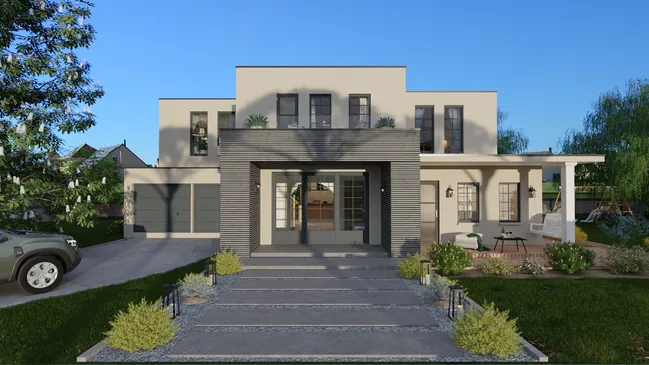
This style is a modern take on sophisticated architectural design influences from mainland Europe. Think symmetry, stone and stucco exteriors, as well as subtle luxury with a modern twist.
Modern trends:
- Tall windows paired with modern glass doors
- Courtyards and outdoor living zones
- Smooth stucco finishes with black steel accents
Modern Mountain House Design
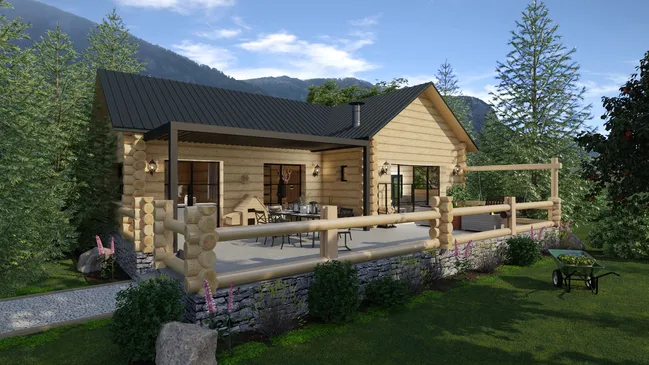
Designed to blend into rugged surroundings, these homes use natural materials and panoramic glass to embrace the setting.
Modern trends:
- Timber frames with steel and stone exteriors
- Wraparound decks and large fireplaces
- Floor-to-ceiling windows for mountain views
Modern Cabin House Design
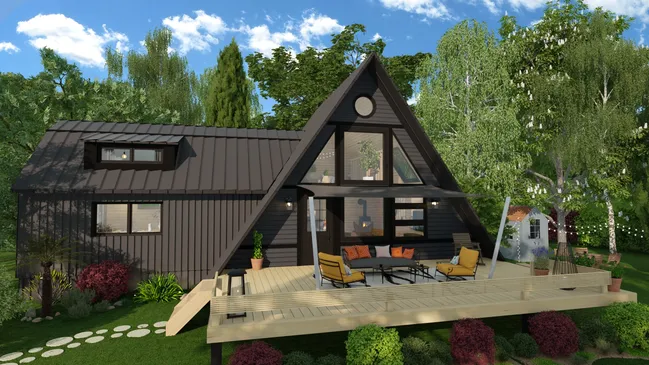
Modern cabins balance rustic charm with contemporary updates. Typically compact (under 1,500 sq ft), they’re ideal for retreats in wooded or rural settings.
Modern trends:
- Black or natural wood exteriors with metal roofing
- Modified A-frame or low sloped roofs with rectangular shapes
- Expansive windows that frame scenic views
Modern Minimalist House Design
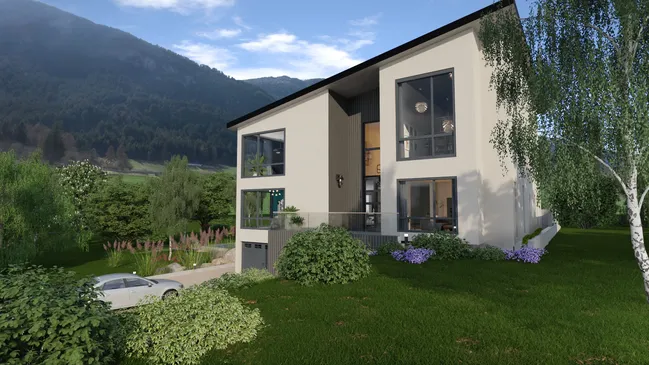
This design emphasizes simplicity, light, and space. Everything has a purpose — clean lines, uncluttered rooms, and refined material choices.
Modern trends:
- Monochromatic color schemes with natural textures
- Hidden storage and frameless cabinetry
- Flat roofs and plenty of glass
Modern Scandinavian House Design
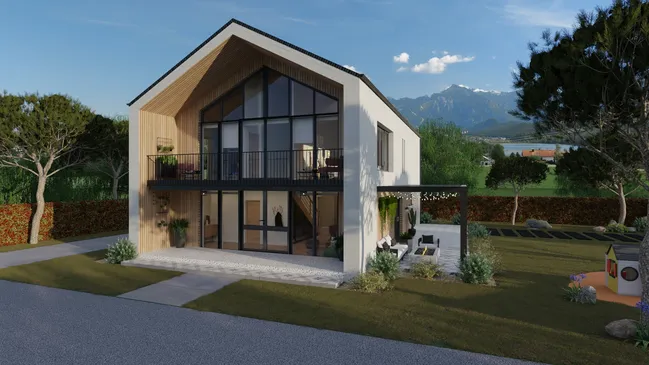
Scandi-modern blends minimalism with cozy, livable design. It prioritizes functionality, light, and a connection to the natural environment.
Modern trends:
- White interiors with wood accents, soft textiles, and eco-friendly materials
- Steep gabled roofs, sometimes with asymmetrical or offset gables for modern house plans
- Open layouts with large windows
Modern Industrial House Design
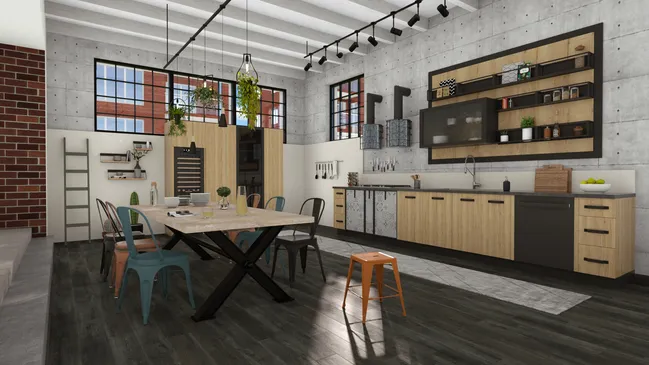
Inspired by warehouse spaces, this design combines raw materials with sleek finishes. Think exposed brick, concrete floors, and high ceilings.
Modern trends:
- Steel-framed windows and glass partitions
- Edison lighting and black matte fixtures
- Open floor plans with visible ductwork and exposed beams
Common Mistakes and Challenges When Designing Modern Homes
Even well-planned modern house designs can hit roadblocks. Here’s how to stay ahead of 3 of the most common ones.
Building Code Considerations
Modern homes have modern elements and features that local building codes may not have caught up to yet, like unusual materials or large glass walls that require specialized engineering to ensure structural integrity and proper insulation.
Tips for dealing with it:
- Check zoning laws and code restrictions early in the design phase
- Consult with a local architect or permitting expert
Material Sourcing with Today’s Difficulties
Supply chain issues have made it harder and more expensive to get materials like specialty glass, steel, or imported wood used in modern homes.
Tips for dealing with it:
- Specify flexible material alternatives early in the design process
- Prioritize local and sustainable suppliers when possible
- Build a contingency plan into your project schedule and budget
PRO TIP – Use design software like Cedreo that lets you easily switch out materials as needed.
Manage Client Expectations by Presenting Concepts Effectively
Modern designs are visually driven, and clients may struggle to understand abstract plans or trust minimalism without clear visuals.
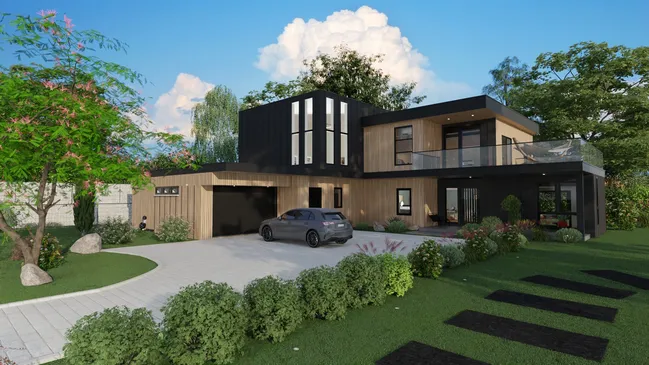
Tips for dealing with it:
- Use 3D renderings to illustrate space and flow
- Present multiple design variations to give clients a sense of choice
- Highlight how each design supports their daily lifestyle and goals
How to Create a Modern House Design (& Get It Approved Fast!)
A great house plan balances creativity, functionality, and practical limitations. These four steps help home builders and contractors explore ideas, stay on budget, and move toward approval faster.
Consider Clients’ Preferences, Needs & Budget
Understanding your client’s lifestyle and financial goals is essential to crafting a plan they’ll love. Be sure to gather details about preferred square footage, number of stories, and must-have areas like a home office or spacious dining room.
Tips:
- Ask targeted questions about routines, lifestyle, aesthetic preferences, and must-haves
- Set realistic expectations around cost and the timeline
- Focus on design elements that support their daily life
Look at Existing Constraints
Evaluate the site, climate, and structural limits before jumping into design. This ensures your house plan is feasible and won’t run into costly issues.
Tips:
- Check property setbacks, slope, sun exposure, and utility access
- Review HOA or city design guidelines
- Factor in any existing structures or natural features that impact layout
Make Quick Mockups of Floor Plans & 3D Images
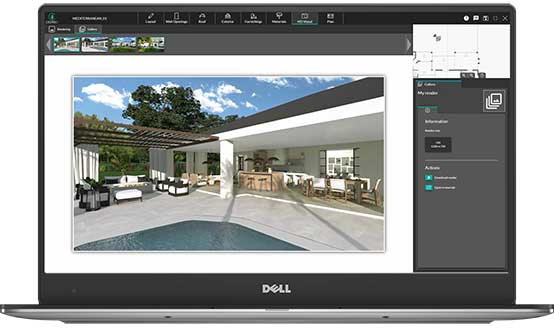
Speed is key in modern projects. Using the right software, you can turn concepts into visual mockups in hours, not days. Even a rough concept can add depth to conversations and help clients get excited about your ideas.
Tips:
- Use Cedreo to create accurate 2D and 3D floor plans with just a few clicks
- Include features like furniture placement, materials, and lighting
- Export images to present polished project presentations
Get Client Feedback
The faster you get input, the faster you can refine the design. Clear visuals help clients give meaningful feedback early on.
Tips:
- Present a few layout options for comparison
- Use 3D visuals to help clients “experience” the space
- Document all feedback to avoid repeat edits
3 Best Tools for Designing a Modern House Plan
The right software makes it faster and easier to turn your vision into client-approved plans. Here are three of the best tools for modern home design.
Cedreo
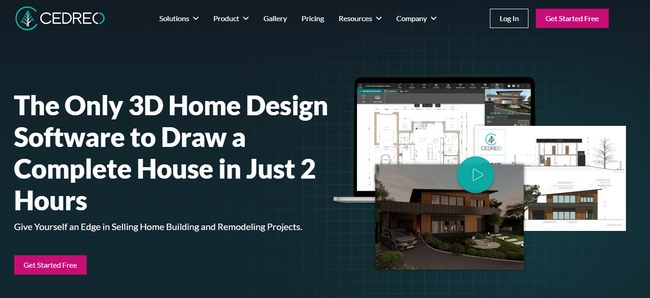
Cedreo is a cloud-based home design tool built for professionals who need fast, client-ready presentations. With intuitive drag-and-drop features, you can create full 2D floor plans, 3D layouts, and photorealistic renderings in a matter of hours — no CAD experience required! That makes it perfect for builders, remodelers, and designers who want to streamline their workflow and land more jobs.
Pros:
- Fast 2D + 3D design tools with minimal learning curve
- Create customized presentations with both interior and exterior visuals
- Massive library of furniture, materials, and textures
- Perfect for small teams or solo pros
- Cloud-based — access your projects from anywhere
- Reduce the design cost by going from concept to approval faster
- World class support team available through phone, chat & email, plus a huge knowledge base with tutorials and videos.
Cons:
- Cloud based so it requires an internet connection
SketchUp
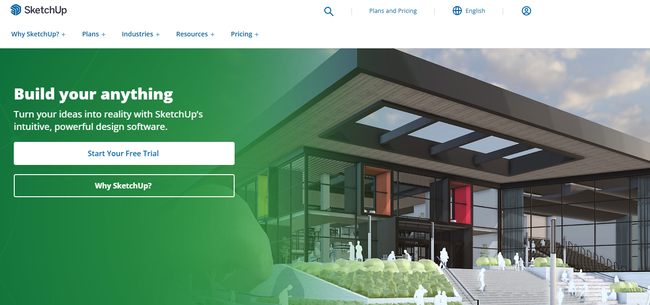
SketchUp is a flexible 3D modeling platform with broad use across architecture and design. It’s highly customizable and well-supported by a large community. That makes it a solid choice for professionals with technical know-how.
Pros:
- Powerful modeling tools for custom designs
- Extensive plugin library for added functionality (often with an additional cost)
- Good for designing your own 3D furniture and decor
Cons:
- Steeper learning curve for doing more than basic designs
- Requires multiple add-ons for pro-level house plans
Chief Architect
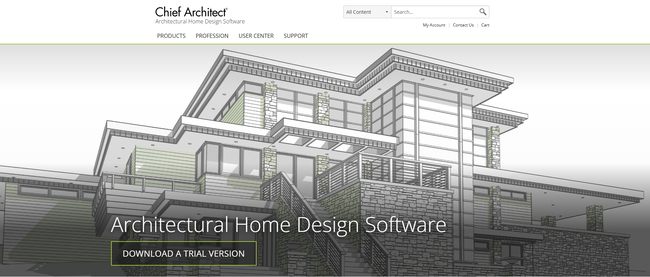
Chief Architect is a robust architectural design software geared toward experienced professionals. It offers advanced drafting and 3D visualization tools and is ideal for firms that need detailed construction documentation.
Pros:
- High-quality house plans and renderings
- Built-in tools for structural elements and MEP
- Strong documentation capabilities for permits and code compliance
Cons:
- Expensive license compared to other tools
- Best suited for users with CAD and 3D design experience
How to Sell Your Modern House Plans Easier
The way you present modern house designs can make or break a deal. Use these strategies to help clients visualize, connect with, and commit to your house plan.
Use High-Impact Visuals
Strong visuals bring your modern home plans to life. Photorealistic 3D renderings combined with easy-to-read 2D floor plans help clients understand the layout and style without needing to interpret technical drawings.
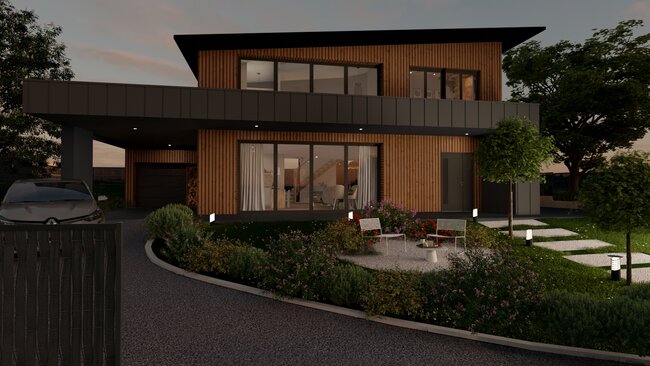
How these help you sell:
- Builds trust by showing a clear vision
- Highlights key design features like large windows and open floor plans
- Speeds up decision-making with immersive previews
Tips:
- Show renderings from multiple angles — exterior, interior, aerial
- Include natural light and realistic materials in your visuals (easy to do with Cedreo)
- Use before/after comparisons for remodels
- Use Cedreo to create professional project presentations faster than ever
Show the Modern House Interior Design and Exterior View
Clients want to explore the full picture. Presenting both the inside and outside of the house design ensures they understand how your ideas fit together.
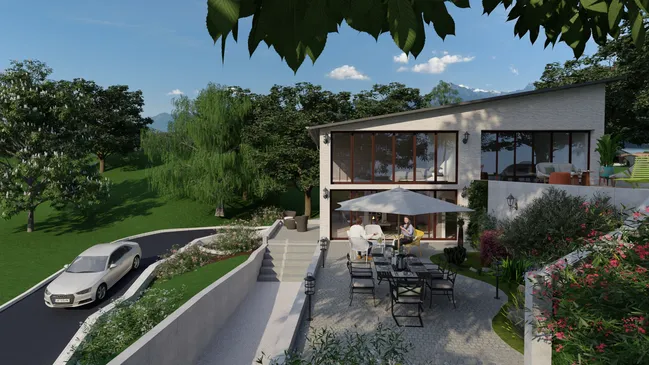
How it helps you sell:
- Reveals how interior flow connects to outdoor living spaces
- Demonstrates full lifestyle potential, not just a layout
Tips:
- Pair exterior images with adjacent interior spaces (e.g., patio and living room)
- Include landscaping or surrounding context for added realism
Offer Multiple Layout Options
People like to feel in control. Providing several modern plan variations helps clients choose what fits their needs. Plus, when they choose their preferred plan, it creates more emotional investment in the project.
How it helps you sell:
- Gives clients the power to customize
- Reduces objections by addressing multiple needs up front
- Encourages faster approvals by narrowing choices
Tips:
- Present 2–3 layout versions with minor feature changes
- Clearly label pros and cons of each option
- Ask clients what they’d combine or change, and update fast with design software like Cedreo
Design Your Next Modern House with Cedreo
From clean lines to customized layouts, modern house design demands clarity, speed, and precision. That’s exactly what Cedreo delivers.
With intuitive tools for 2D floor plans, 3D renderings, and client-ready presentations, Cedreo helps home builders and contractors like you streamline every phase of the design process.
Whether you’re pitching a modern farmhouse or a beach house retreat, bring your vision to life fast.
Modern House Designs FAQs
What are modern house plan styles?
A modern style house features clean lines, open spaces, flat or low-sloped roofs, and a mix of materials like glass, metal, and wood. It emphasizes simplicity, function, and connection to the outdoors.
How to convert an old house into a modern style?
To modernize an older home, open up the floor plan, maximize natural light, and replace outdated finishes with sleek, minimal materials like stone, steel, and neutral colors. Updating windows, roofing, and adding smart features also helps.
How much does a modern house design cost to build?
Modern house designs typically cost $150 to $400 per square foot, depending on location, materials, and complexity. High-end finishes and custom features can increase the budget.
What makes a modern house a modern house?
A modern house style is defined by its minimalist design, efficient layout, flat or angular rooflines, and the use of sustainable, natural materials. It also focuses on indoor-outdoor flow and energy-efficient features.
What is the difference between a modern and contemporary house plan?
While many people use “modern” and “contemporary” interchangeably, there is a distinction. In a stricter sense, modern refers to the architectural style popularized in the mid-20th century, known for its simplicity and function-driven aesthetics. Contemporary house plans, on the other hand, evolve with current design trends and often blend elements from various styles, including modern.
Are modern and contemporary designs energy efficient?
Yes, modern homes are often designed for energy efficiency. They typically use sustainable materials, solar panels, high-performance windows, and quality insulation to reduce energy consumption.

