Floor Plan Software
Design floor plans faster with a complete, cloud‑based tool for construction, additions, or home renovation.
Plan Your Projects with Floor Plan Design Software Built for Professionals
Create detailed floor plans online with house plan drawing software built for home builders, architects, interior designers, and renovation professionals. Use drag‑and‑drop functionality to draw precise floor plans, then generate every document you need to present your ideas to clients.
Reduce Your Drafting Time
Cedreo streamlines plan creation with smart tools and an intuitive interface, so teams save time and clicks from first sketch to final layout.
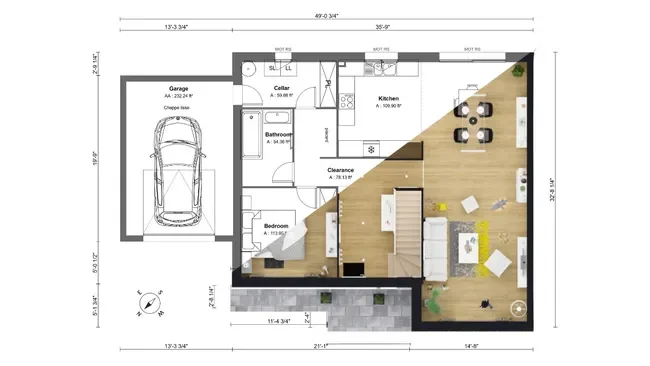
Create Floor Plans for Every Type of Project
Cedreo adapts to your construction and renovation projects: single‑family homes (single‑story, multi‑level, split‑level, additions) and commercial spaces (restaurants, day care centers, pharmacies…).
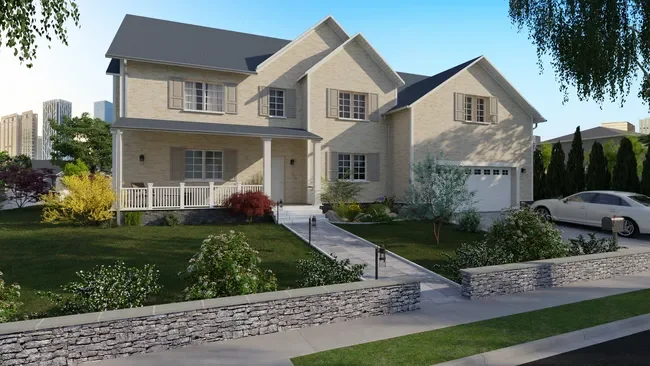
Centralize All Your Floor Plans & Documents
Deliver a complete project in about two hours. Work in a single tool to create everything you need to present and sell the project., Then, create a project presentation…no juggling other tools, no heavy software installs.
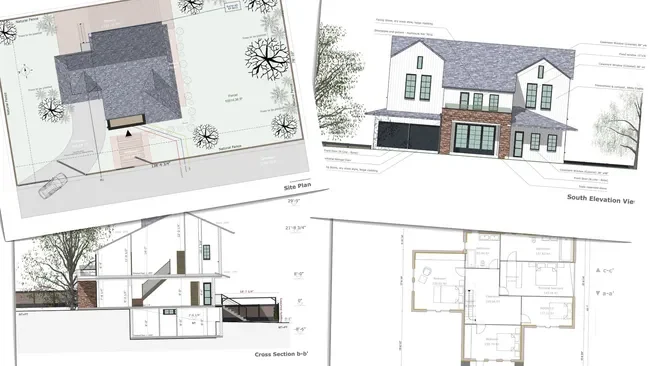
“This software is easy to use and offers me the ability to let customers see their finished product before it is built. Many customers have a hard time visualizing typical construction plans. The 3D view let our customers get a true feeling of the finished product they will be getting.”
Our Floor Planning Software’s Essential Features
Save time at every step with essential features. Create all the necessary house plans for your new construction and renovation projects.
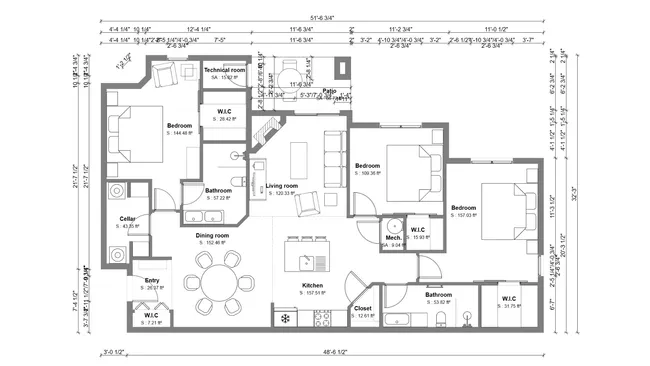
Wall Layout & Openings
Draw walls and partitions, then drag and drop doors and windows to define the core structure of your building.
Learn more about walls & openings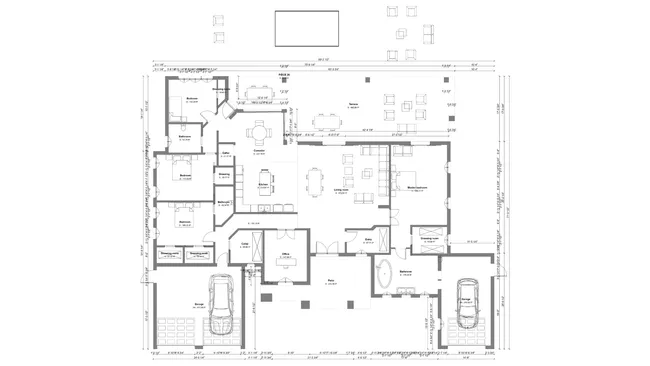
2D Floor Plan
Get true‑to‑scale 2D floor plans with symbols, dimensions, and room labels, ready to print or share in metric and imperial units.
Learn more about 2D floor plans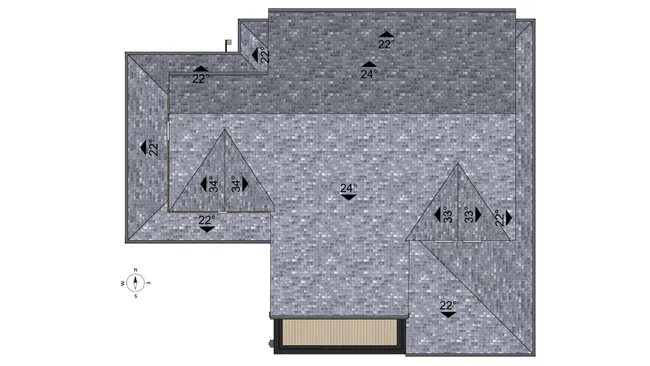
Roofs
Create roofs and valleys automatically, insert dormers, and choose materials and finishes.
Learn more about roofs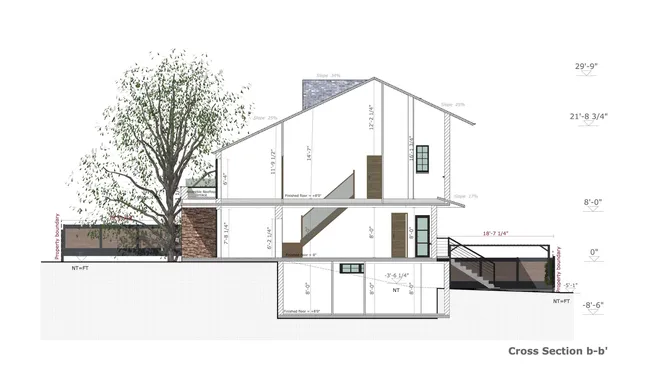
Cross Sections & Elevations
Generate section and elevation drawings automatically, complete with custom annotations and dimensions.
Learn more about sections and elevations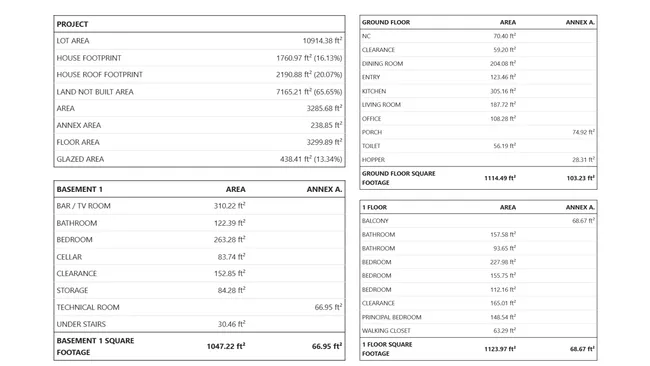
Surface Area Tables
Automatically generate tables for habitable, usable, and total floor areas.
Learn more about surface area tables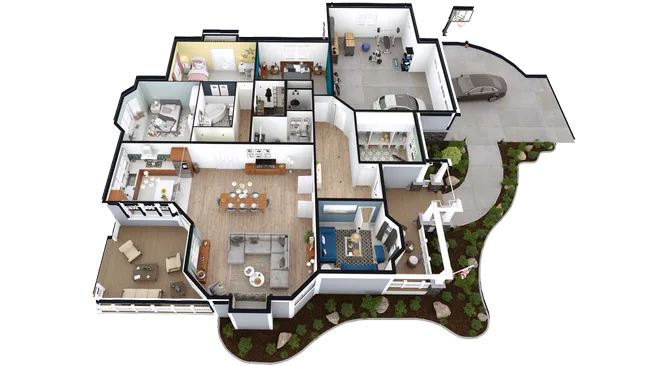
3D Floor Plans
Generate 3D floor plans to visualize the entire project (layout, furniture, materials, and lighting) so customers can better understand the space.
Learn more about 3D floor plansIt’s easy to use.
But you can always count on Cedreo support.
For an even faster start, access tutorials and help articles.
Get tips to do more, faster.
All‑in‑One House Plan Software
Centralize and automate your new construction and home renovation workflows from A to Z with Cedreo house plan drawing software.
Site Plan
Turn natural terrain into a build‑ready site. Map lot lines, contours, and the building footprint with precise dimensions.
Learn more about site plans3D Visualization
Generate photorealistic interior and exterior 3D renderings (fully furnished) so clients can visualize the design and approve faster.
Learn more about 3D visualizationProject Presentations
Create client‑ready presentation documents (site plans, 2D and 3D floor plans, surface area tables, and images) customized with your branding.
Learn more about project presentationFrequently Asked Questions
House plan software is a floor planning tool that lets you create a variety of plans: 2D floor plans, 3D floor plans, cross sections, elevations, roof plans, and basic electrical layouts. It captures a home’s layout, rooms, and lot orientation, including structural elements like walls, partitions, doors, and windows.
Cedreo is professional floor plan software used to create precise, high-precision plans clients and construction teams can understand. It also produces 2D and 3D visuals useful for new construction, home renovation, interior design, and real estate agents.
Built for builders, remodelers, and designers, Cedreo is all-in-one floor plan drawing software that delivers complete 2D and 3D house plans plus presentation documents (site plans, sections, elevations, photorealistic renderings).
Because it’s fully online, teams can execute faster and complete a full project in under two hours so it’s perfect for pre-sales and client meetings. An intuitive interface, tutorials, and personalized support help new users save time and work more efficiently.
This single platform keeps you from juggling multiple tools by bringing all the essentials for designing and selling construction and remodeling projects into one place.
Cedreo is backed by responsive customer support (by phone, chat, or email), so professionals get fast, practical help.
The software evolves continuously, with regular updates that integrate advanced features requested by users.
Because it’s 100% online, Cedreo is always up to date without installation or manual updates. It runs on any computer with an internet connection…no supercomputer required.
It’s an all-in-one solution that makes it easy to create every graphic document you need: 2D and 3D floor plans, site plans, sections, elevations, and photorealistic renderings. That reduces tool sprawl and saves valuable time.
Key features for creating floor plans include:
- Easy import of existing floor plans in JPEG, PNG, PDF, DWG, or DXF formats to use as trace layers.
- One-click addition of levels, making multi-story projects faster to produce.
- A large library with 1,500+ door and window options, with the ability to save favorites.
- Project-wide global parameters to standardize elements across the design.
- Choose wall finish and insulation options.
These strengths make Cedreo a complete floor plan design software perfect for the needs of modern construction and renovation professionals.
With Cedreo, you can create a complete house plan (including 2D & 3D floor plans, site plans, sections, elevations, and photorealistic renderings) in under 2 hours.
That timing includes concept design plus time spent preparing presentation documents. For 3D renderings, photorealistic generation takes just a few minutes, which simplifies client presentations.
Several criteria matter when choosing floor plan drawing software:
- Ease of use: Choose an intuitive interface with reliable customer support and helpful tutorials.
- Features: Check that the software generates all necessary plans, performs automatic surface calculations, supports common import/export formats, and includes an extensive library of products and materials.
- Accessibility: Online software lets you work from any device, with cloud storage tied to your account, and ensures you always have the latest features without maintenance or manual updates.
It’s also nice if you can test the software for free to make sure it fits into your workflow before you commit.