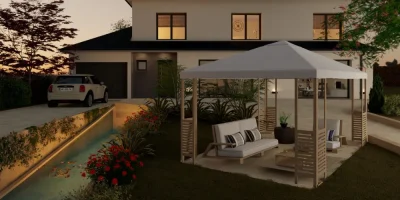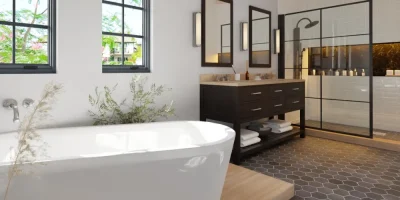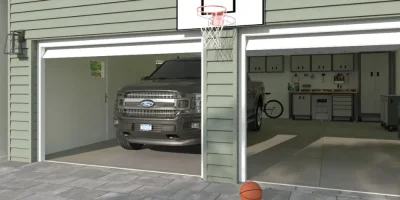3D rendering converts your 2D plans and 3D models into persuasive visuals that look and feel real, so clients and investors easily understand your vision.
For busy architects, builders, contractors, and designers, the right rendering at the right moment cuts miscommunication and moves decisions forward.
So which are the most important types of renderings and how should you use them?
In this guide, we break down the 4 main types of 3D renderings and how to use them to impress clients and streamline your projects.
Key Takeaways
- Site plan renderings communicate site constraints and finished landscapes at a glance.
- Rendered floor plans make layouts intuitive for non‑pros.
- Residential renderings sell the feel of living in the design.
- Cedreo helps you move from plan to 3d rendering quickly, so you have the right visuals exactly when you need them.
Why trust us? Here at Cedreo, we’ve got 20+ years of experience working with housing pros in the 3d home design space. We know what it takes for home builders, contractors, and designers to create 3D renderings that land them more jobs!
See How You Can Create Complete Projects with Cedreo
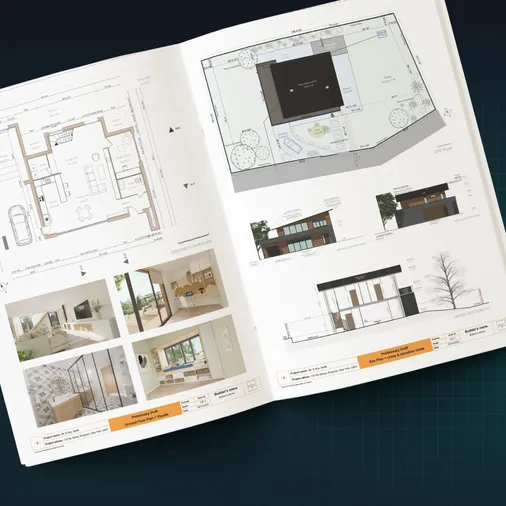
Plans – Get site plans, 2D floor plans, electrical plans, cross sections and elevation views — with all the technical details you need for a comprehensive project overview.
3D Visualizations – Use interior and exterior 3D renderings as well as 3D floor plans to help clients understand the finished project.
Documentation – Manage all your visual documents in one place, so it’s easier to present and sell your projects.
No credit card required, no commitment
3D Site Plan Rendering
A 3D site plan is a true 90° overhead (bird’s‑eye) view that shows the full property and exterior design in one frame, including the building footprint, drives and walks, patios/pools, landscape, and nearby context. Use this type of rendering when you need relationships and scale more than dramatic perspective.
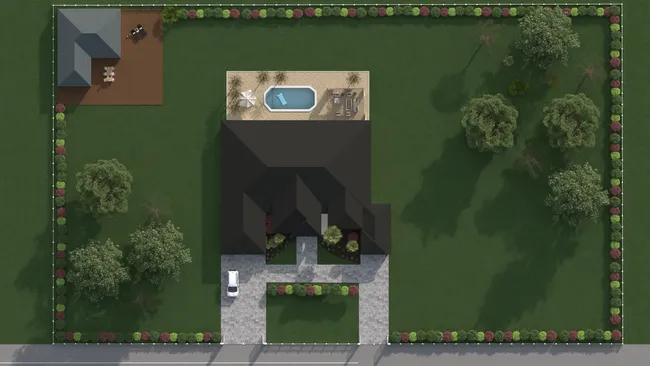
Best Used When
- Working with challenging lots: irregular parcels, slopes, easements, or tight urban sites that demand clarity around setbacks and access.
- Outdoor living planning: pools, patios, kitchens, and landscape sequencing in relation to doors, sun, and privacy.
- Masterplans/investor decks: quick comprehension of phasing, parking, circulation, and amenity placement.
Client Impact
- Immediate comprehension: Non‑technical stakeholders understand distances, adjacencies, and circulation without reading civil linework.
- Confidence: Seeing the home “on the land” aligns expectations about yard use and privacy.
- Alignment: Fewer surprises later because everyone agrees on the big picture early.
Builder Benefits
- Risk reduction: Spot clearance conflicts before they cost money.
- Timeline compression: Clear visuals streamline reviews and shorten back‑and‑forth communication.
- Sales collateral: A polished overhead rendering proves smart lot utilization and helps justify premium lots or homes.
Rendered Floor Plan
A rendered floor plan (often shown as a furnished dollhouse/top‑down view) shows walls, doors & windows, finishes, and furniture to true scale. Unlike a blueprint, it communicates volume and flow in a glance. It essentially bridges the gap between technical plans and full photoreal renders.
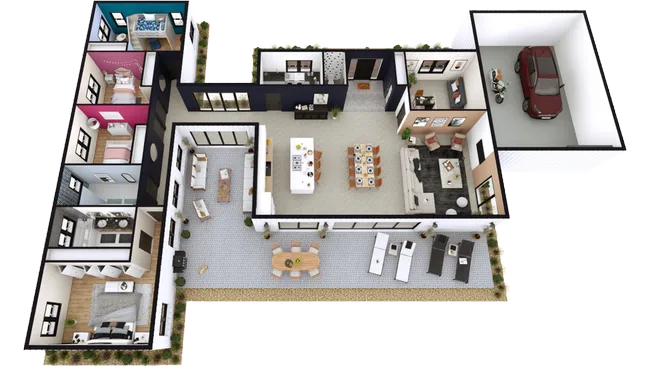
Best Used When
- Concept reviews & options (A/B): Compare two kitchen or bath layouts side‑by‑side for easier decision making.
- Remodels & additions: Show how new spaces tie into existing circulation.
- Space planning: Validate bed sizes, appliance clearances, and seating counts.
- Sales/marketing collateral: Add furnished plans to brochures/listings to get higher engagement.
Client Impact
- Furniture-to-room fit is obvious: Clients can see a king bed, sectional, or 10‑seat table in context.
- Flow and adjacency read instantly: Paths, sightlines, and room relationships are crystal clear.
- Confidence replaces guesswork: Decisions move forward faster with less second‑guessing.
Builder Benefits
- Faster approvals with fewer change orders: Layout issues surface on screen, not during construction.
- Better marketing materials: Export polished, furnished plans that elevate presentations and listings.
- Reduced miscommunication: Everyone, from clients to subs, sees the same detailed design intent.
Residential Rendering
Lifestyle‑focused photorealistic renders depict interiors or exteriors with accurate materials, shadows, reflections, objects, and time‑of‑day mood. These images make finishes, light, and atmosphere tangible, so clients fall in love with the design and commit with confidence.
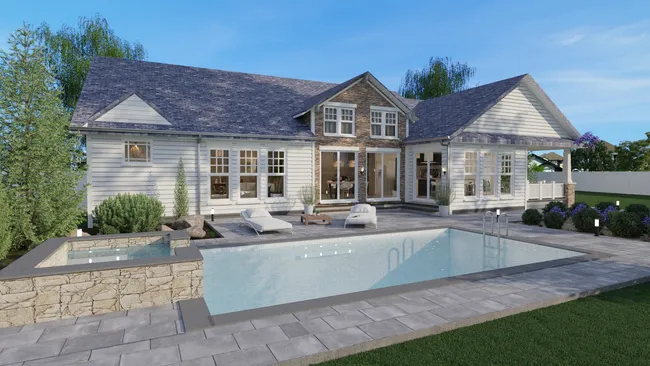
Best Used When
- Selling custom homes: Create photorealistic hero shots that spark emotional connection and drive faster commitments.
- HOA or design review/approvals: Demonstrate neighborhood compatibility and exterior cohesion for smoother reviews.
- Interior selections: Visualize kitchens, baths, and millwork options so clients make confident finish decisions.
- Lighting and livability planning: Test daylight, ambiance, and fixture placement to showcase how spaces feel when lived in.
Client Impact
- Clarity on finishes and lighting: Clients see actual combinations as they’ll feel in the space.
- Reduced buyer’s remorse: Expectations align with what will be built.
- Enthusiasm & buy‑in: Emotion drives momentum from “maybe” to “let’s go.”
Builder Benefits
- Shorter sales cycles: Hero renders move prospects from interest to contract.
- Premium justification & upsells: Visualize upgraded options so value is obvious.
- Fewer mid‑build changes: Stakeholders align on look/feel before procurement.
- Stand out: Professional renderings help differentiate you from your competitors so you stick in the minds of potential clients.
Commercial Rendering
Commercial renderings present offices, retail, hospitality, healthcare, public spaces, and industrial projects as they will function in the real world, from facade character and streetscape to lobby flow and back‑of‑house logistics. The goal is to provide clarity on how the space will function for many stakeholders at once.
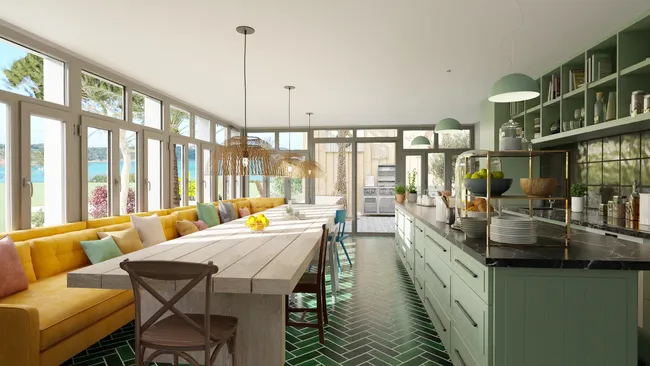
Best Used When
- Investor/fundraising decks: A clear vision improves underwriting confidence and accelerates green‑lights.
- Pre‑leasing/marketing campaigns: Lifelike interiors help tenants commit earlier and at stronger terms.
- Tenant improvement coordination: Fit‑out plans align sooner, so there are fewer late‑stage changes.
Client/Stakeholder Impact
- Board clarity: Massing, shadows, and streetscape compatibility are easy to judge at a glance.
- Tenant planning: Workpoints, adjacencies, branding zones, and amenity locations are visual and concrete.
- Community trust: Showing true context with people, traffic, and planting calms the “unknowns.”
PRO TIP! Always include a streetscape at eye level with legible signage, crosswalks, and scale people to ground the design in reality.
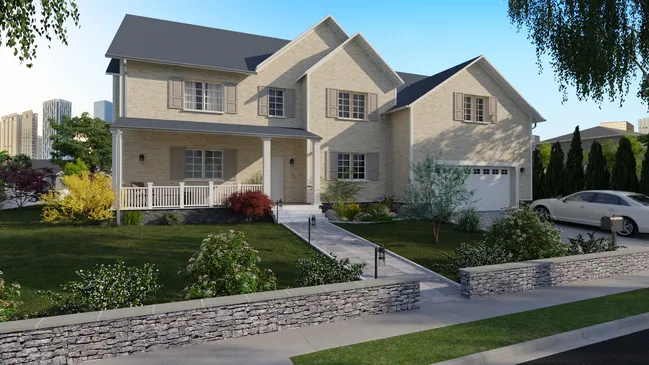
Builder/Developer Benefits
- Bid differentiation: Renderings communicate capability and win points in competitive selections.
- Entitlement efficiency: Visual compliance means fewer resubmittals and quicker decisions.
- Pre‑leasing momentum: Convincing interiors/exteriors accelerate LOIs (Letters of Intent) and stabilize the rent roll.
Create Stunning Renders the Easy Way, With Cedreo
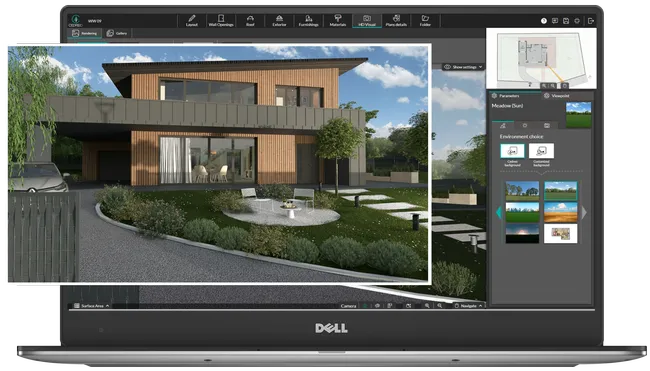
Whether you need site plans for context, 3D floor plans for layout, residential images for lifestyle, or commercial renders for multi‑stakeholder alignment, Cedreo has you covered.
- 3D renderings in 5 minutes…no CAD experience necessary.
- Realistic textures and lighting.
- Cloud-based so you don’t need a supercomputer to get professional images.
Try Cedreo 3D design and rendering software for FREE today!
FAQs about Types of 3D Rendering
3D renders are computer-generated images created from 3D models using a rendering process that simulates a camera, light source, materials, and environment to achieve realism. In architecture and exterior design, they turn a concept into high-quality images that give potential buyers and home owners the illusion of life, context, and accurate form.
Create the 2D plan and generate the 3D model (Cedreo does this automatically). Then place objects and finishes, set your camera view, and adjust the light source. Customize surfaces and style, then export images suitable for your website or presentations, all online without extra cost (other than your monthly subscription fee) or special hardware.
A drawing (plan, elevation, section) communicates data, dimensions, and building form in lines. A rendering is a visualization that adds materials, light, and shadows to a scene, so professionals can present realistic images and examples that convey ideas, mood, and context to potential buyers.
Traditional workflows can take countless hours and require advanced techniques, but modern software with intuitive features and guided support makes the process accessible. Cedreo streamlines the development of your ideas, so you can move from models to photorealistic scenes quickly.
A home rendering is a computer-generated visualization of a residence. It is created from 3D models via a rendering process that simulates a camera view, light source, and materials to produce realistic images. Design professionals often create home renderings as part of the project planning process. They help housing professionals and their clients visualize the finished project and make better design decisions.

