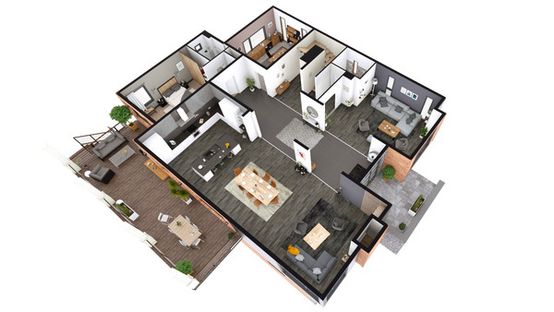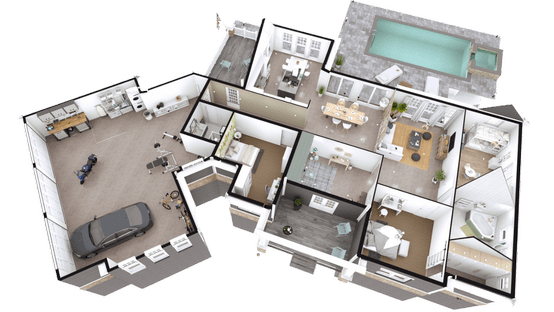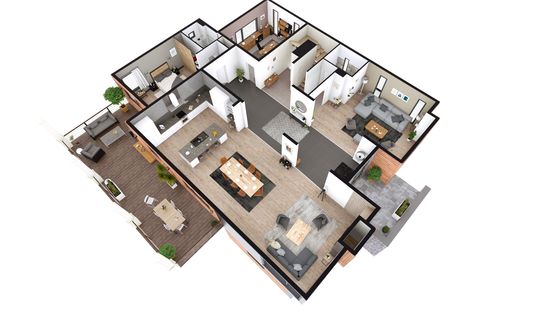What is a Rendered Floor Plan?


A rendered floor plan is a 2D or a 3D view of a home layout, including rooms and furniture, all drawn to scale. Housing professionals usually present the floor plan to home buyers to help them see the project before it is built so that they can understand every aspect of it.
There are 2 versions of rendered floor plans:
- 2D floor plan: these drawings include technical information, wall measurements, surface areas, windows and doors…
- 3D floor plan: this is a view of the fully furnished layout in 3D to visualize the rooms on a chosen floor of the house, it can also include the deck and the garden. This 3D view allows the home buyers to envision the overall project and make sure the proposal matches their needs in terms of design style and volume for each room.
Floor plans are created with floor plan software and it allows rapid revisions that streamline the (inevitable) early-stage design changes before creating 3D interior and exterior 3D renderings of the house and main rooms.
Importantly, a rendered floor plan allows for easier communication with the clients and avoids misunderstandings about the space available and the navigation between rooms. Rendered floor plans are the starting point of the conceptual design phase and facilitate discussion between the home builder, remodeler or interior designer and the client to align design ideas and the budget.
Tips about how to choose the best floor plan rendering software in this article.
