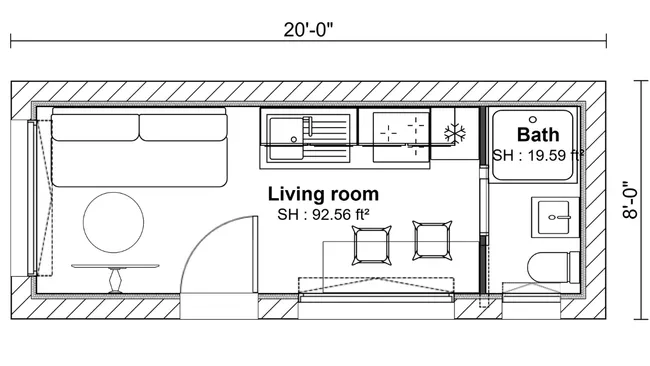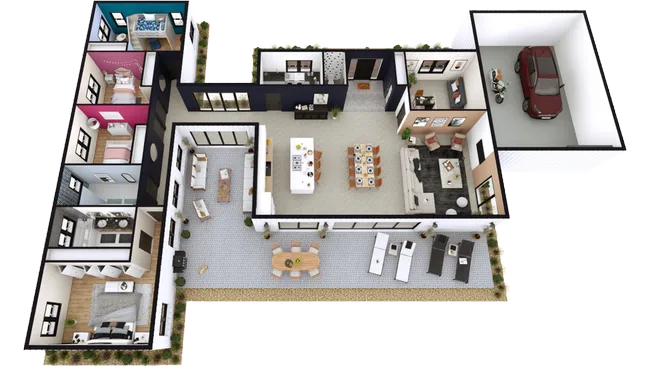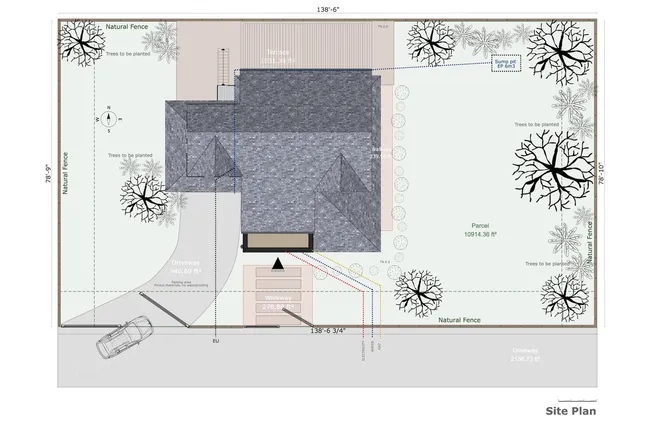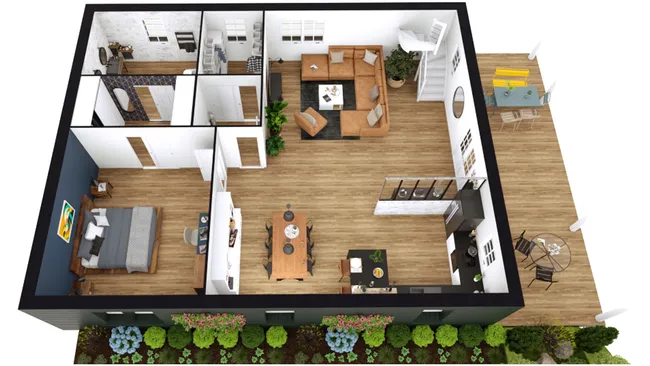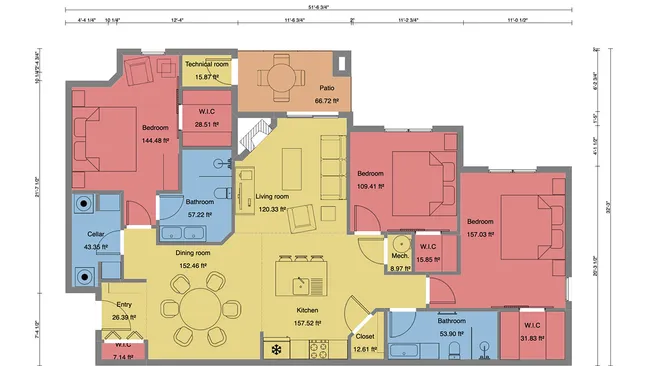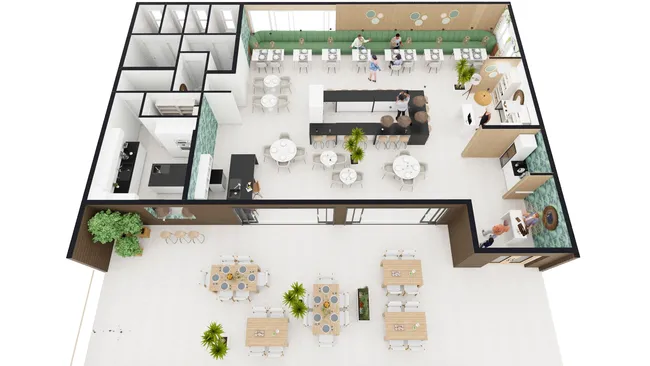Online Blueprint Maker
Easily draw professional home blueprints in under 2 hours.
Create blueprints online in minutes, not hours with easy-to-use features
Made especially for home builders, contractors, and remodelers
Make blueprints for new homes, remodels, additions, and multi-story layouts, all with one tool
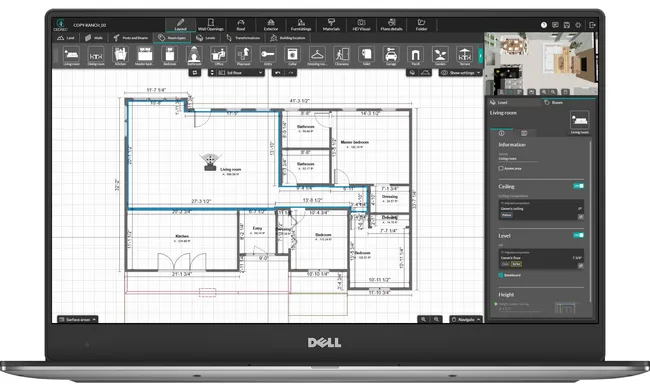
Blueprint Creator That Cuts Drafting Times by 50%
- Work smarter with automated actions that reduce clicks, eliminate repetitive steps, and speed up blueprint creation.
- Use intelligent drag-and-drop tools to quickly lay out walls, rooms, and structural elements.
- Work 100% online — no installs or high-powered computers needed.
- Save hours with an included library of design features, fixtures, and materials — no need to buy extra materials or add-ons.
All Your Projects, One Easy 3D Blueprint Maker
- Design new builds, renovations, home additions, and multi-story layouts in one streamlined platform.
- Tackle residential designs of varying complexity — single-family, duplexes, or custom floor plans.
- Adapt to client revisions fast with intuitive resizing and room editing tools.
- Get consistent, professional results for every type of residential construction project.
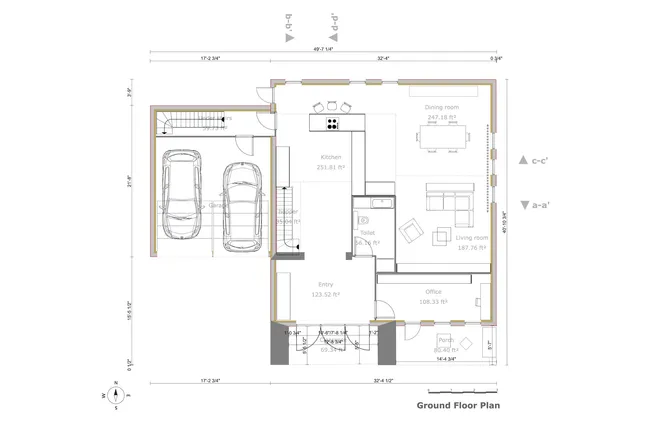
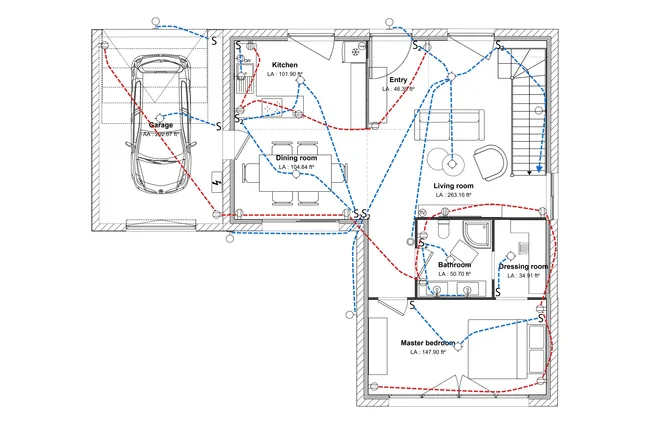
Make Blueprints that Speak for Themselves
- Add electrical plans, symbols, and annotations to create clear, contractor-ready documents.
- Choose from a rich symbol library — furniture, fixtures, HVAC, plumbing, and more.
- Auto-calculate surface areas and room dimensions as you draw.
- Label and organize spaces with room names, usage types, and square footage details.
House Blueprint Maker that Generates Every View You Need
- Instantly generate 2D blueprints, 3D floor plans, site plans, elevations, and cross-sections.
- Use terrain modeling and site plan tools to visualize designs in their real environment.
- Create blueprint presentations that impress clients with photorealistic 3D visualizations.
- Help clients see the project from every angle.
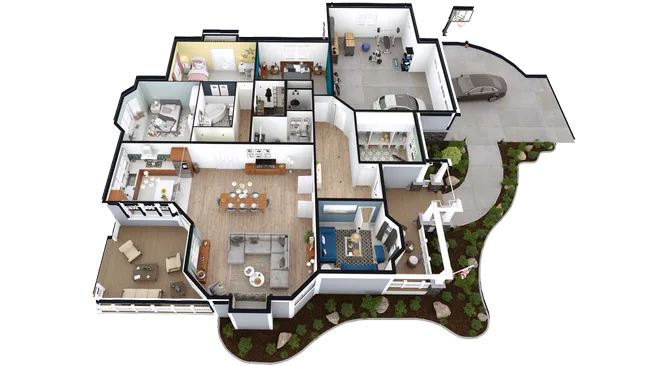
Blueprints Designed With Cedreo
Create blueprints for any type of home or room project in a matter of hours instead of days. Here are just a few types of blueprints you can make with Cedreo.
A Blueprint Maker With Tools Built to Simplify Design
Few blueprint creators let you do so much, so fast. Cedreo’s platform was designed to be an easy house blueprint maker with a short learning curve. Its intuitive tools are both powerful and simple to learn. Master Cedreo even faster with the library of video tutorials or help from the customer success team that’s available by chat, email, or phone.
Import Scalable Blueprints
Import a scalable blueprint in JPG, PNG, PDF, DWG, or DXF formats. Then, simply trace over it to create precise floor plans with the same measurements.
Add Levels
With a single click, you can add a basement or upper level with exterior walls duplicated from the ground floor.
Select & Add Wall Openings
Add simple or arched openings between rooms. Customize blueprint dimensions and finishes as needed.
Resize Blueprints
Easily adapt previous projects to client needs. Extend, reduce, or mirror your blueprint and resize it as needed.
Customize 2D Blueprints
Create professional blueprints with technical symbols, color codes, measurements, wall types, and more.
Add Roofing With A Single Click
With Cedreo’s automatic roof detection, you can add a roof with a single click. Then, if needed, change the dimensions or combine different roof types for a custom design.
Get Area Calculation
As you draw the blueprints, get up-to-date area calculations for the entire house footprint, individual rooms, total floor area, lot area, and the glazed area with its distribution.
Export for CAD or to Print to Scale
Export blueprints in multiple formats, such as DXF for use with CAD programs or PDF for printing blueprints to scale.
Blueprint Maker FAQs
Let’s cover some frequently asked questions about creating blueprints.
A blueprint is a scaled floor plan that outlines walls, windows, doors, and other elements of a home project. Many also include user-defined dimension lines and annotations for clarity. It’s a vital tool for designers and contractors to read blueprints, assess space, and plan design ideas accurately.
Blueprints are essential for communicating floor plan design and layout clearly to interior designers, contractors, and homeowners. They help ensure there’s enough room for doors, windows, and other elements, and allow you to visualize space before construction begins.
Typical elements of a blueprint include walls, doors, windows, electrical layouts, and dimensions. Blueprints also feature furniture arrangements, permanent fixtures, and annotations that help general contractors and sub-contractors understand the project scope across one or multiple floors.
The best blueprint software combines drag and drop functionality, automatic calculation, and support for both metric and imperial units. Cedreo is a top choice since it lets you easily design interior layouts, add furniture and decor items, and create multiple floors. You can also print to scale, share plans, and benefit from cloud synchronization.
Yes — Cedreo is an easy blueprint maker with drag-and-drop tools and intelligent features that save you time. Quickly draw straight walls, test different layouts, place new furniture, and modify distances without the time-consuming setup of traditional CAD tools.
Use Cedreo as a blueprint creator. Import an existing template or start from scratch. Draw the project layout. Add technical symbols to the space from the symbol library. Use 3D tools to generate realistic project visuals. Export for viewing as CAD files, PDFs for printing, or JPEGs for viewing on a mobile device. As you draw, cloud programs like Cedreo automatically backup your work.
