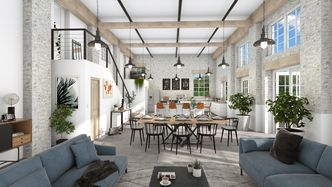Renovation Floor Plans
Create professional renovation floor plans online with ease
Create professional 2D renovation floor plans in minutes
Customize your design in 3D with ease
Generate stunning photorealistic renderings in only 5 minutes
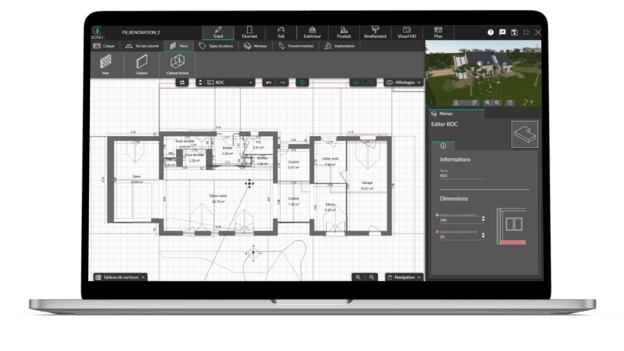
Draw Professional Renovation Floor Plans in Half The Time
Save loads of time on your renovation projects with Cedreo. No other design software lets you do so much, so fast. Create 2D renovation plans, 3D floor plans, and photorealistic renderings in just 2 hours — no CAD experience required!
Project proposals with just hand-drawn sketches and 2D blueprints belong in the 90s. Modern clients need more. So check out 3 types of renovation house plans you can use to impress clients.
Learn more about Floor Plan Creator2D Renovation Plans
Any renovation project starts with a set of 2D plans that show the overall layout. They also include doors, windows, cabinets, and fixtures along with accurate dimension markups. This gives you a foundation to build on for the rest of the project. However, to clearly communicate your ideas and impress clients, you need more than just 2D plans.
Learn more about 2D Floor Plans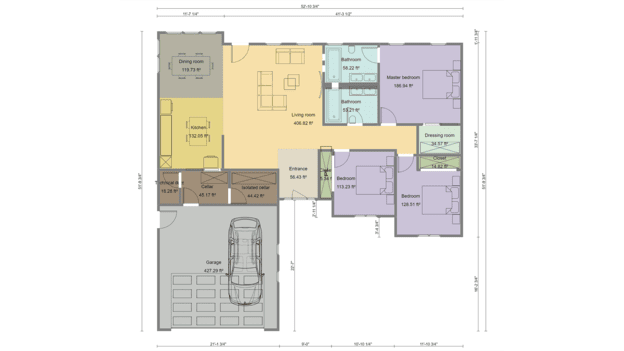
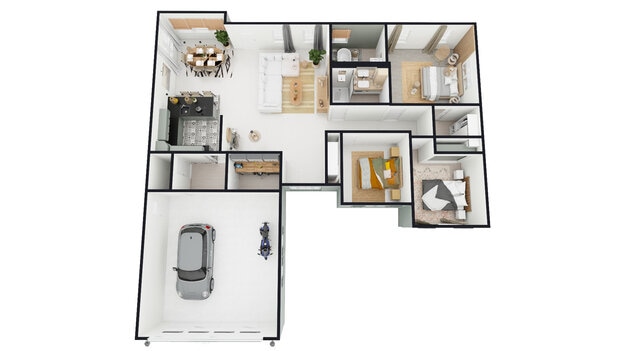
3D Renovation Plans
3D renovation floor plans show a 3D version of the finished project from above, complete with furniture, paint, flooring, and decorations. This makes it easier for clients to understand the overall flow of the space once the remodel is finished. Some programs make you jump through extra hoops to get a 3D floor plan. But with Cedreo, as you draw in 2D it instantly gets converted into 3D.
Learn more about 3D Floor PlansPhotorealistic Visualizations
Photorealistic renderings make your remodeling plans come alive by giving clients a virtual, first-person view of the finished project. That gets them excited about their remodel and creates an emotional connection that motivates them to accept your proposal. Use a renovation planner like Cedreo and you’ll be able to create realistic renderings with accurate lighting and textures in just 5 minutes.
Learn more about photorealistic renderings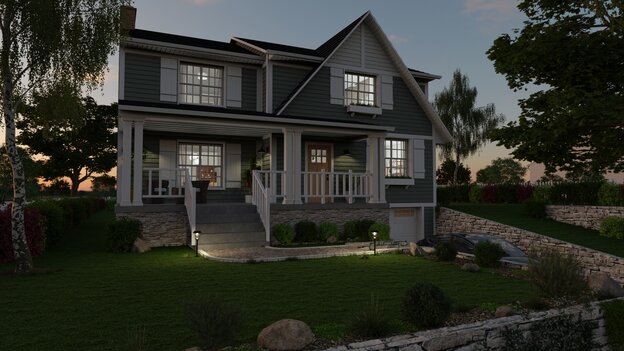
6 Things to Consider When Creating a Renovation Plan
When it comes to developing renovation plans, there are a few things you should keep in mind. While a remodeling house plan might seem simple on paper, here are a few key considerations to help you make the most out of your next project.
Budget
Setting a realistic budget for your renovation project is crucial. Take into account materials, labor costs and a little extra for unforeseen expenses.
Project Value
Not every renovation project will recoup project costs. Always understand how much value a renovation will add.
Timeline
Renovations can be time-consuming. Think about potential delays from permit approvals, material shipments and more.
Living Arrangements
If renovations are in a livable space like a bedroom, think about how you or your client will get use from the home during the project’s duration.
Design and Aesthetic
Make sure renovations not only fit you or your client’s personal tastes but also flow with the overall house theming as well.
Legalities and Permits
Even small renovation projects can run into snags from permitting. Always secure permits before work begins.
Renovation Floor Plan Examples
How do those remodeling plans and visualizations look in real life? Check out some examples of real home renovation plans you can create with Cedreo.
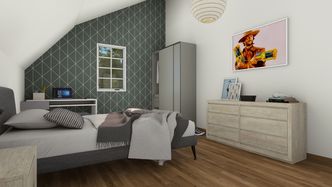
Loft conversion renovation plans turn an attic or loft space into a usable area like a bedroom.
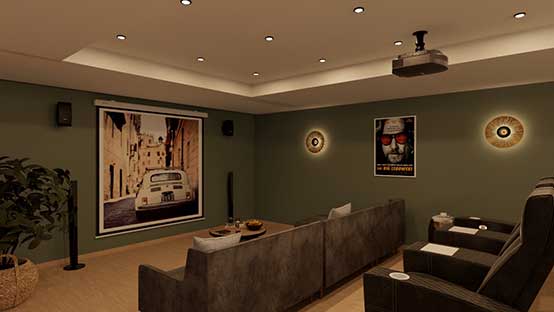
Basement remodels help turn unused space into luxury areas like game rooms and home theaters.
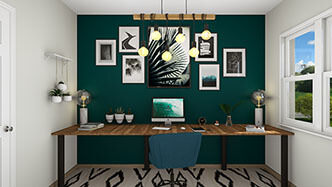
Home office floor plan renovations are perfect for adding usable workspace to a home.
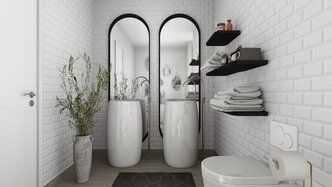
A bathroom renovation floor plan can add new fixtures, extra space or just update the design.
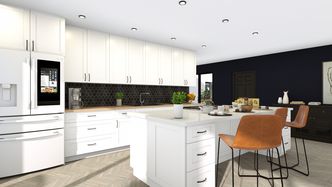
Kitchen renovation floor plans can be complex with a new layout or simple with appliance upgrades.

Outdoor renovation plans turn a backyard into a livable oasis.
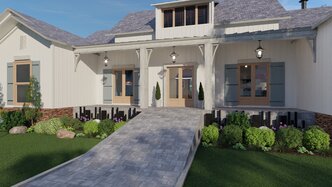
Accessible floor plan renovations focus on widening doorways, installing ramps or redesigning rooms for wheelchair access.
Renovation Plan FAQs
No matter what your home renovation plans are, you probably have some questions about the entire design and construction process. To help you get a handle on your renovation house plans, here are a few common questions and answers.
What if you only have a small space to renovate?
Working in small spaces can be tough. Try to install good lighting choices, create zones for a sense of separation and get creative with what spaces you choose to renovate.
Should you use renovation software?
Renovation floor planner software can help you and your team get a handle on planning and design. With easy-to-use features and tools, anyone can create streamlined plans that can save on the budget and on time.
How can you get creative with a renovation plan?
While obvious renovations like kitchen upgrades or bathroom redesign come to mind, you can often find creative ways to improve a home. Always think outside the box and take into account your or a client’s needs.
