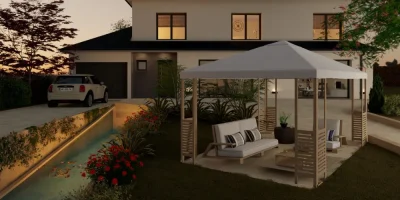Technology has revolutionized architecture in ways we could never have imagined. Whether you’re working in the field, managing projects from the office, or collaborating remotely, architecture apps have transformed how professionals design, communicate, and execute their vision.
Apps for architects have:
- Streamlined design workflows
- Enabled seamless collaboration with clients and colleagues through creative interactive presentations
- Dramatically reduced administrative paperwork
- Improved project visualization and communication
- In some cases, diminished the need for extended or frequent site visits
Architectural Technology
The architecture app ecosystem is vast, with solutions catering to various users and use cases. Some apps are specifically designed for construction professionals and architects, while others offer more generalized functionality.
In this comprehensive guide, we’ll explore 13 of the most powerful architect apps available in 2025, helping you make informed decisions about the digital tools that can elevate your architectural and design practice.
Key Considerations When Selecting Architect Apps
Before diving into our curated list, it’s crucial to understand what makes an architecture app truly valuable. When evaluating these tools, consider:
- Functionality: Does the app meet your specific professional needs?
- User Interface: How intuitive and easy-to-use is the platform?
- Compatibility: Can it integrate with your existing workflow and other software?
- Collaboration Features: Does it support team communication and client presentations?
- Platform Availability: Is it accessible on web, mobile device, or multiple devices?
Who Uses These Apps/Mobile Apps?
Apps for architects aren’t just for architects. They are designed for a wide range of professionals, including:
- Architects
- Interior designers
- Contractors
- Remodelers
How to Pick the Best Apps for Architects
Our selection process considered several critical factors:
- Innovative features
- User reviews and ratings
- Performance across different devices (desktop, mobile apps, etc.)
- Unique problem-solving capabilities
- Cost-effectiveness
- Update frequency and ongoing development
13 Best Architect Apps in 2025
Architecture apps now cover various functionalities – from CAD drawings and 3D modeling to concept sketching and augmented reality experiences. Here are 13 cutting-edge apps transforming architectural design and project management in 2025.
1. Cedreo
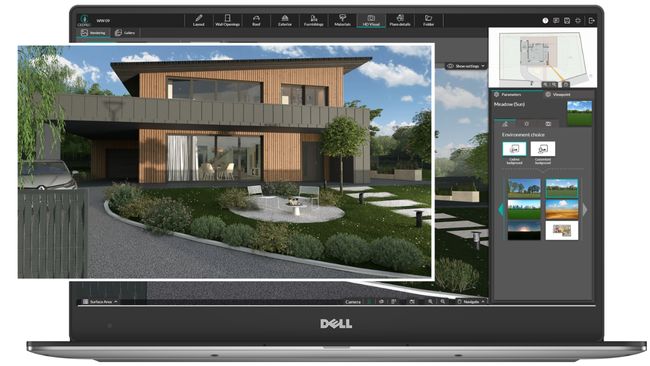
Best for: Conceptual home designs, comprehensive floor plans, and photorealistic 3D rendering
Available on: Web Platform
App Overview
Cedreo represents the pinnacle of 3D home design software for builders, designers, remodeling professionals, landscape designers, interior designers, and architects.
Key Features & Benefits
- Reduced design creation time to under 2 hours, taking a tedious process and delivering accurate floor plans
- Advanced photorealistic 3D rendering capabilities
- Enhanced collaboration tools for remote teams
Expanded Architectural Features
- Advanced Floor Plan Creation
- Import existing floor plans
- Intuitive drawing capabilities
- Automatic insertion of the roof
- A wide library of windows and doors
- Automatic surface area table
- Comprehensive Rendering Tools
- Photorealistic rendering with advanced lighting simulations
- Contextual environment integration
- Capture the correct sun position during the sketching process to create accurate sunlight and shadow precision mapping
- Design Workflow Optimization
- Instant design modification capabilities
- Client feedback integration
- Background templates for all kinds of design concepts
- Available online for easy access from any computer
- Home Decoration Capabilities
- Expansive 3D furniture and decor library (7,000+ customizable items)
- Surface covering and material visualization
- Creative presentations
Pricing and Accessibility
- Multiple pricing tiers to suit different project scales
- Free version available on a trial
- Enterprise solutions with dedicated support
Insider Tip: Cedreo’s web-based platform eliminates time-consuming, high-tech processes. No more do even pros have to rely on complex CAD software or robust software integrations. Cedreo makes advanced rendering possible for professionals and other design team members at all levels of technical skill.
2. SketchUp
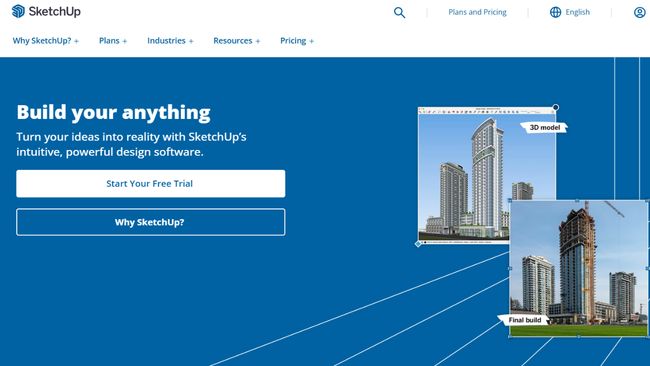
Best for: Architectural sketching, design visualization, and collaborative modeling
Available on: Desktop, Web, and Mobile Device
App Evolution in 2025
SketchUp continues to be a powerful 3D CAD program, winning its spot in the class of apps for architects that has gone beyond a drawing app. With over two decades in the market, it remains a staple for architects, interior designers, and landscape professionals.
Advanced Architectural Capabilities
- 3D Modeling
- Intuitive design interface mimicking traditional sketching
- Enhanced computational design features
- Real-time collaborative modeling
- Documentation and Visualization
- Automated 2D construction document generation
- Advanced elevation and floor plan creation
- Seamless 3D to 2D conversion
- Integrated markup and annotation tools
- Presentation and Collaboration
- Mixed reality presentation tools
- Virtual and augmented reality walkthroughs
- Cloud-based model sharing
- Client interaction features
Comparative Insight
While SketchUp remains powerful, programs like Cedreo provide more streamlined solutions for housing professionals. The trend is moving towards more intuitive, less complex architectural design tools.
3. Morpholio Trace Pro
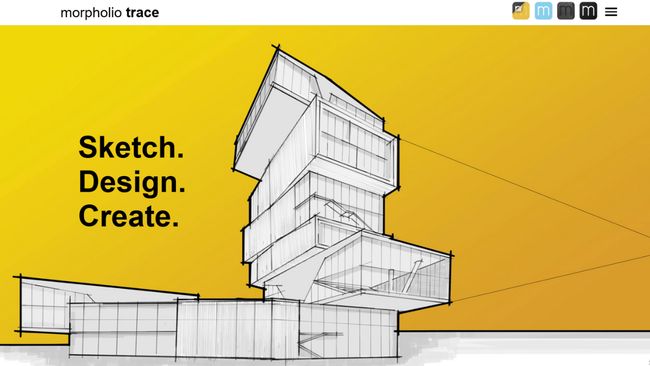
Best for: Digital sketching, creative interactive presentations, and architectural ideation
Available on: iOS
Innovation Highlights
When talking about apps for architects, Morpholio works on Apple mobile devices, making it a good fit for iOS users. Leveraging artificial intelligence, Morpholio Trace Pro has transformed from a simple sketching app to a comprehensive architectural design companion. The app automatically generates creative interactive presentations, simplifying the design process for IoS users.
Cutting-Edge Architectural Features
- Augmented Reality Design Tools
- AR Sketchwalk for immersive design exploration
- AR Perspective Finder with advanced grid systems
- Intelligent perspective and scale calibration
- Virtual design walkthrough capabilities
- Advanced Sketching Intelligence
- ScalePen – like a digital sketching paper – with perspective grids for automatic measurement and calibration
- Create drawings through integration with Apple pencil
- Drag’n’Fly 3D Viewer for dynamic model integration
- Machine learning-enhanced drawing suggestions
- Adaptive design template generation
- Collaboration and Sharing
- Cross-platform design sharing
- Integrated feedback and markup tools
- Cloud-based project storage
- Time lapse recording tool
- Real-time collaborative sketching
New Features for Architecture Apps
- Custom AI-generated stencils
- Machine learning-powered design completion suggestions
- Enhanced accessibility features for diverse user needs
4. ARki
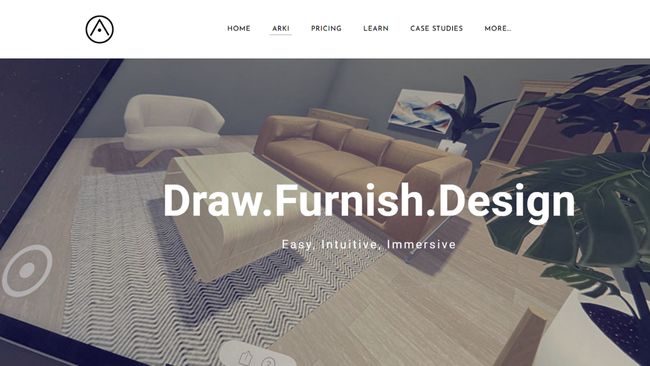
Best for: Augmented reality visualization and interactive architectural presentations
Available on: iOS
Technological Highlights
ARki has evolved from an award-winning augmented reality platform to one of the sophisticated apps for architects: a veritable architectural design and visualization ecosystem. The mobile application now bridges the gap between conceptual design and immersive client experiences.
Advanced Architectural Capabilities
- Augmented Reality Design Exploration
- App generates full-scale AR project visualization
- Digital sketching paper with greater editing capabilities + integration with Apple pencil
- Real-time spatial understanding for easier site visits
- Interactive layer management
- Contextual design integration
- Cross-Platform Model Management
- Multi-device project synchronization
- Offline model access
- Advanced file compatibility
- Comprehensive 3D model import capabilities
- Visualization and Presentation Tools
- Supports multiple file formats (.FBX, OBJ, etc.)
- Seamless integration with professional design software
- Advanced rendering capabilities
- Interactive presentation modes
Key 2025 Innovations
- Machine learning-powered design suggestions
- AI-assisted design refinement
- Enhanced spatial recognition
- Improved cross-platform compatibility
5. Graphisoft BIMx
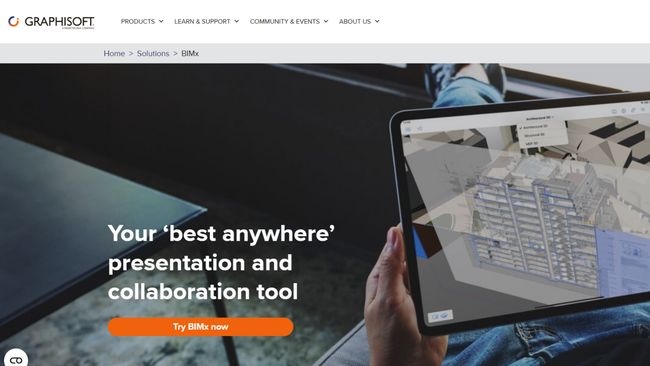
Best for: Building Information Modeling (BIM) presentations and collaborative design management
Available on: iOS, Android, Desktop
Information Modeling
Graphisoft BIMx represents the pinnacle of collaborative architectural design and documentation platforms. This is one of the architectural apps that is accessible to Android users and has transformed how professionals share, explore, and manage complex architectural projects.
Advanced BIM Capabilities
- Comprehensive Technology for Project Documentation
- Multiple models (iOS and Android) for Mobile-first design access and drawing tools
- Instant model data retrieval for any project site intel
- Real-time markup and annotation + virtual perspective grids gives greater editing capabilities
- Paperless project management
- Hyper-Model Navigation
- Game-like model exploration
- Intuitive design understanding tools
- Interactive project visualization
- Context-aware information layers
- Advanced Features for Collaborative Design Management
- Cross-platform model sharing
- Real-time team collaboration
- Integrated feedback mechanisms
- Advanced version control
2025 Technology Highlights
- Sustainability and energy efficiency modeling
- Enhanced AI-powered design analysis
- Improved mobile rendering capabilities
- Advanced collaboration features
6. Procreate
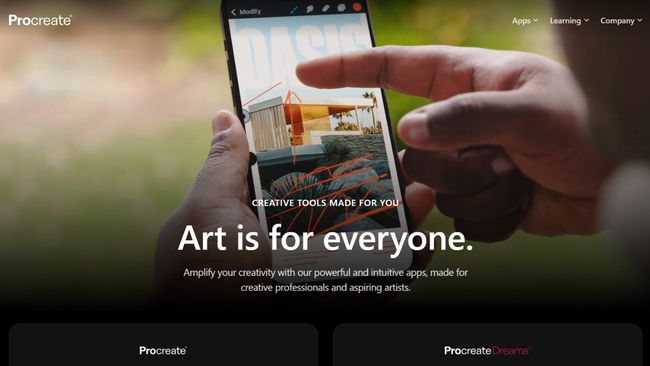
Best for: Digital illustration, concept design, and architectural sketching
Available on: iOS
Digital Artistry Meets Architectural Design
While Procreate isn’t a dedicated architectural app, it has become an essential tool for designers who want to create floor plans, use integrated drawing tools, activate scene animations, leverage imported images, and even more.
Design and Illustration Features
- Advanced Drawing Capabilities
- Extensive brush library (150+ tools)
- High-performance graphics rendering
- Precise layering systems
- Reference image integration
- Creative Design Workflow
- 120fps painting performance
- Advanced color and texture management
- Intuitive interface for design ideation
- Professional-grade illustration tools
- Conceptual Design Support
- Rapid design iteration
- Flexible sketching environment
- Detailed texture and shading options
- Export capabilities for multiple platforms
Architectural Design Applications
- Client presentation materials
- Concept sketching
- Design proposal visualization
- Exterior design exploration
7. Magicplan
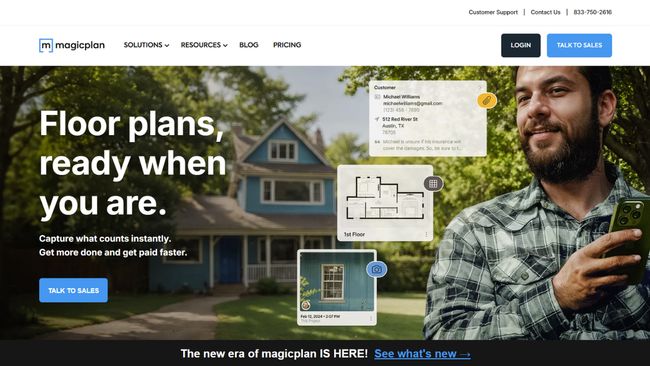
Best for: Floor plan generation, project estimation, and field reporting
Available on: iOS, Android
Digital Floor Planning
Magicplan is one of the architectural apps that focuses on architectural measurement and documentation. It’s an essential app for professionals who want to streamline planning by combining mobile scanning technology with intelligent design tools. Bonus: the same model works on Android devices as well as Apple devices.
Core Architectural Features
- Intelligent Floor Plan Creation
- Automatic dimension calculation
- Professional 2D and 3D models to create floor plans
- Real-time measurement accuracy for job site use
- Project Documentation
- Comprehensive field reports to pull in data from past projects
- 360° image integration for thorough design concepts and presentations
- Custom form creation
- Automated data structuring
- Estimation Tools
- Real-time project cost calculation
- Material quantity estimation
- Labor cost integration
- Customizable pricing templates
New Features
- Integrated project timeline management
- In-app purchases
- Enhanced AI measurement precision
- Advanced cloud collaboration features
- Improved AR scanning capabilities
8. Autodesk FormIt
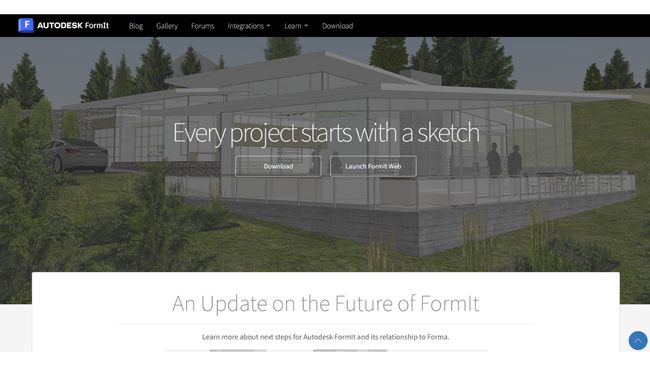
Best for: 3D modeling, sustainable design analysis, and architectural conceptualization
Available on: iOS, Android, Windows, Web
Architectural Modeling Innovation
Autodesk FormIt has evolved into a comprehensive design platform that bridges conceptual design with detailed architectural development. The 2025 version emphasizes sustainability and collaborative design.
Advanced Design Capabilities
- Real-Time Design Collaboration
- Synchronized model viewing
- Integrated communication tools
- Version control management
- Cross-platform accessibility
- Environmental Analysis
- Cloud-based energy simulation
- Solar impact studies
- Sustainability scoring
- Climate-responsive design tools
- Material and Resource Planning
- Extensive materials library
- Real-time rendering
- Cost analysis integration
- Sustainability ratings
Sustainable Design Features
- Environmental impact assessment
- Carbon footprint calculation
- Energy efficiency optimization
- Renewable resource integration
9. RoomScan Pro
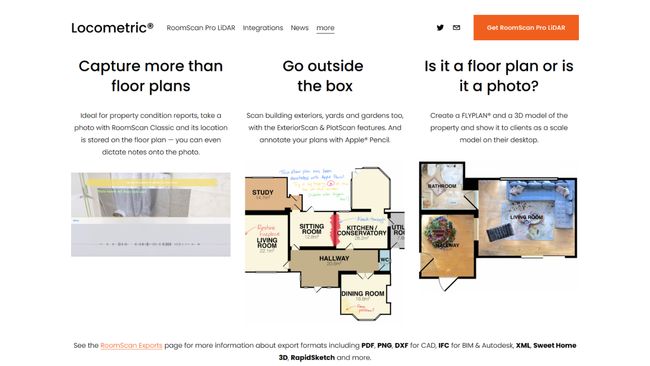
Best for: Rapid floor plan creation and property condition assessment – great for pros in the construction industry who want a simple, tech-based tool
Available on: iOS
Mobile Scanning Technology
RoomScan Pro has refined its scanning capabilities to provide more precise measurements and detailed property documentation. The 2025 version still works well on the Apple iPad or other Apple devices and introduces advanced AI for improved accuracy.
Key Architectural Tools
- Enhanced Scanning Technology
- LiDAR integration
- Multi-room scanning
- Automatic floor plan generation (with a kind of tape measure tool)
- Precise measurement calibration based on site report data or other data
- Property Documentation
- Voice-activated note-taking
- Automated report generation
- Location tracking
- Cloud storage integration
- Virtual Tour Creation
- Generation of 3D models
- AR presentation tools
- Interactive walkthrough creation
- Client presentation features
Key Features
- Advanced import models and data export options
- Machine learning measurement verification
- Enhanced AR visualization for the design process
- Full access to improved cloud synchronization
10. Planimeter
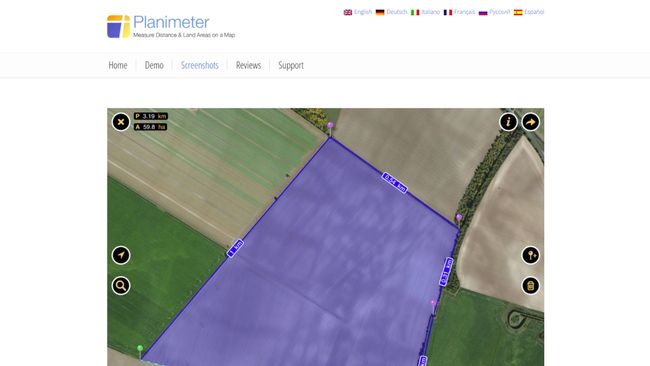
Best for: Land surveying, area measurement, landscape architecture, and site planning
Available on: iOS, Android
Advanced Measurement Technology
The planimeter has become an essential tool for landscape architecture, appealing to designers, architects, and more to enact precise site measurement and planning. The 2025 version incorporates satellite data for enhanced accuracy in professional land surveying.
Features for Landscape Designers/Landscape Architecture Projects
- Precision Mapping Tools
- High-resolution satellite integration for live data from field reports
- Real-time GPS tracking of current location
- Advanced measurement algorithms
- Multi-unit calculation support
- Site Analysis Capabilities
- Boundary definition tools
- Terrain analysis
- Slope calculation
- Area computation
- Project Documentation
- Automated report generation
- Data export options
- Project sharing capabilities
- Cloud storage integration
2025 Platform Updates
- Integration with major CAD platforms, such as Trimble Connect
- Enhanced satellite data accuracy
- Improved offline functionality
- Advanced terrain modeling
11. Sun Seeker
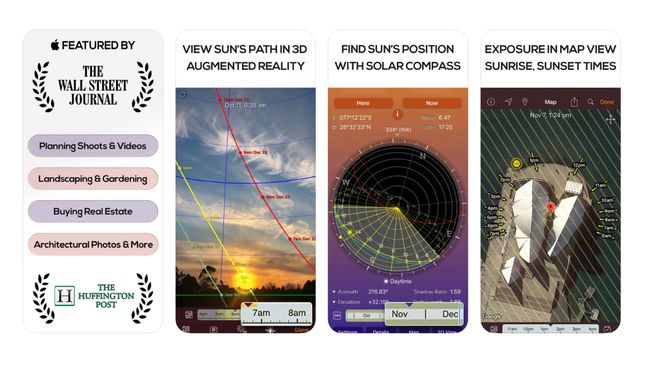
Best for: Solar analysis, construction site planning, and architectural visualization
Available on: iOS, Android
Solar Design Innovation
Sun Seeker has transformed solar analysis for architectural design. The 2025 version offers enhanced AR capabilities and improved climate data integration.
Advanced Solar Analysis Tools
- Augmented Reality Integration
- Real-time solar path visualization
- Shadow projection analysis (based on solar path)
- Seasonal variation tracking
- Climate data overlay
- Design Planning Features
- 3D models – compass visualization
- Sun’s position populates a solar exposure calculation
- Energy efficiency analysis
- Seasonal light studies
- Project Documentation
- Detailed solar reports of the sun’s position
- Time-lapse visualization
- Data export capabilities
- Integration with design software
Environmental Design Applications
- Passive solar design optimization
- Natural lighting analysis
- Seasonal impact studies
- Energy efficiency planning
Note – you may be able to unlock additional features through in-app purchases.
12. ArchiSnapper
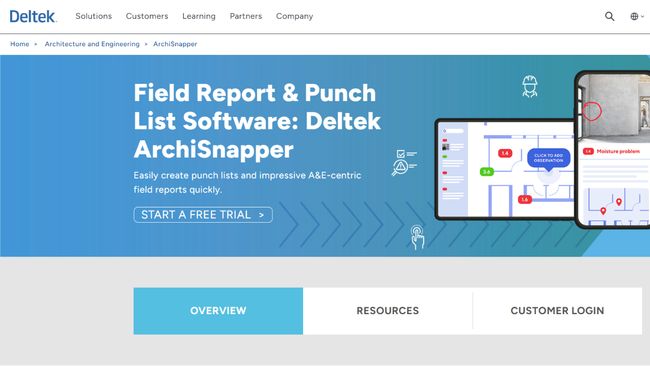
Best for: Field reporting, punch lists, and construction documentation
Available on: iOS, Android, Web
Field Documentation Evolution
ArchiSnapper has refined its approach to construction site documentation. The 2025 version introduces AI-powered reporting and enhanced collaboration features.
Professional Documentation Tools
- Intelligent Report Generation
- AI-assisted documentation
- Real-time report creation
- Automated formatting
- Multi-format export options
- Site Management Features
- Digital punch lists
- Issue tracking
- Task assignment
- Progress monitoring
- Team Collaboration
- Real-time updates
- Cloud-based file sharing
- Comment and markup tools
- Version control
Construction Management Integration
- Safety compliance reporting
- Project timeline tracking
- Resource allocation
- Quality control documentation
13. Construction Master Pro
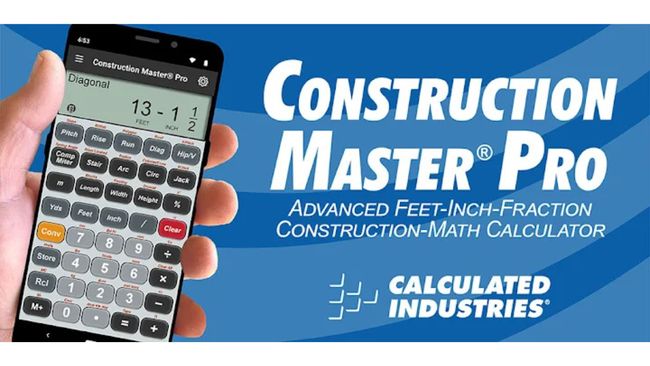
Best for: Construction calculations, estimations, and project planning
Available on: iOS, Android, Windows
Advanced Construction Mathematics
Construction Master Pro has evolved beyond basic calculations to become a comprehensive construction mathematics platform. The 2025 version includes advanced estimating and planning capabilities.
Professional Calculation Features
- Advanced Mathematics Tools
- Complete trigonometric functions
- Dimensional conversions
- Complex calculations
- Custom formula creation
- Project Estimation
- Material quantity calculation
- Cost analysis
- Labor estimation
- Project timeline planning
- Documentation Features
- Calculation history
- Report generation
- Data export options
- Cloud backup
2025 Enhancements
- Machine learning optimization
- Advanced estimation algorithms
- Improved user interface
- Enhanced project integration
Comprehensive Architecture App Comparison
| App Name | Core Features | Platforms | Best For | Price Range (2025) |
| Cedreo | • 3D rendering• Floor plans• Design proposals• Furniture library | Web | Home builders, Remodelers | Custom pricing |
| SketchUp | • 3D modeling• Construction docs• VR support | Desktop, Web | General architecture | $119-$699/year |
| Morpholio Trace Pro | • AR sketching• Perspective tools• Design markup | iOS | Concept design | $4.99-$19.99/month |
| ARki | • AR visualization• Model import• Interactive layers | iOS | Presentations | $24/month |
| Graphisoft BIMx | • BIM integration• Model sharing• Documentation | iOS, Android, Desktop | BIM projects | Contact sales |
| Procreate | • Digital sketching• Advanced brushes• Layer system | iOS | Concept art | $9.99 one-time |
| Magicplan | • Floor scanning• Estimations• Reports | iOS, Android | Field measurement | $9.99-$89.99/month |
| Autodesk FormIt | • 3D modeling• Energy analysis• Collaboration | Multi-platform | Sustainable design | $370/month |
| RoomScan Pro | • Room scanning• Floor plans• AR tours | iOS | Quick measurements | $8.49/year |
| Planimeter | • Area measurement• GPS tracking• Maps | iOS, Android | Land surveying | $7.99 one-time |
| Sun Seeker | • Solar analysis• AR visualization• Sun tracking | iOS, Android | Site planning | $9.99 one-time |
| ArchiSnapper | • Field reports• Punch lists• Team sharing | iOS, Android, Web | Site documentation | $24+/month |
| Construction Master Pro | • Construction math• Estimations• Reports | Multi-platform | Calculations | $24.99 one-time |
Choosing the Right Architecture Apps for Your Workflow
When selecting architecture apps for your professional toolkit, consider:
- Core Project Requirements
- Primary design needs
- Documentation requirements
- Collaboration capabilities
- Integration requirements
- Technical Considerations
- Platform compatibility
- Hardware requirements
- Learning curve
- Support and training
- Business Factors
- Budget constraints
- Team size
- Client expectations
- Industry standards
Apps for Architects – Let’s Talk Combinations
Apps for architects may be good but incomplete. Different professional roles may benefit from specific app combinations:
For Residential Builders:
- Cedreo for 3D models, especially in design and visualization
- Magicplan for field measurements
- ArchiSnapper for site documentation
For Architects:
- SketchUp for a good drawing app for making 3D models
- Morpholio Trace Pro for concept development
- Sun Seeker for site analysis
For Remodeling Professionals:
- Cedreo for interior designers and remodelers who want 3D models for visualization and client presentations
- RoomScan Pro as a drawing app to depict existing conditions
- Construction Master Pro for calculations
Future of Apps for Architects
Apps for architects is a broad category. The architectural software landscape continues to improve with innovations like this:
- Advanced Technology Integration
- Enhanced AI capabilities
- Improved AR/VR experiences
- Better cloud collaboration
- Sustainable design tools
- User Experience Improvements
- Simplified interfaces
- Faster rendering
- Mobile-first design
- Cross-platform compatibility
- Industry-Specific Solutions
- Specialized tools for niches
- Custom workflow optimization
- Integrated project management
- Enhanced client communication
Take Your Architectural Practice to the Next Level
The right combination of apps for architects can transform your workflow and enhance your professional capabilities. As we’ve seen, each app brings unique strengths to different aspects of architectural work.
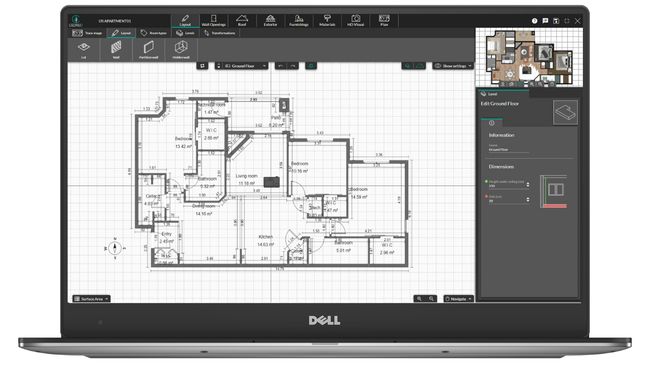
Cedreo is a great all-in-one solution for:
- Quick and accurate design creation
- Professional 3D rendering
- Comprehensive floor plans
- Client presentations
Ready to elevate your architectural practice? Start your free trial with Cedreo and experience the future of architectural design software.

