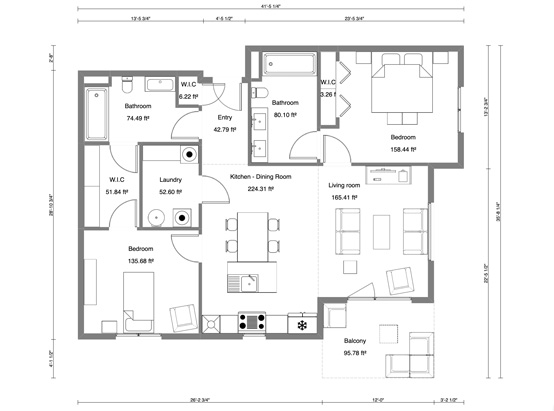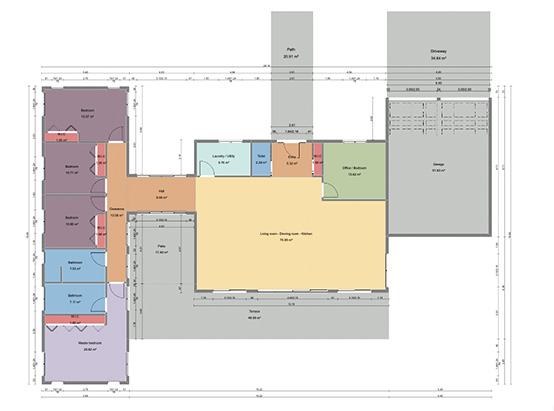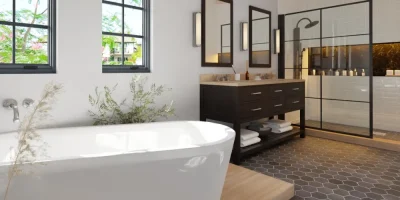As-built drawings are an essential part of the construction process, but because they typically come toward the end of the process, they are often an afterthought. But they shouldn’t be.
In fact, contractors, home designers and architects should be thinking about as-built drawings throughout the design and construction process. That’s because what your as-built drawings end up looking like will say a lot about the success of the project.
Below, we take a close look at as-built drawings, why they matter, who makes them, and how you can improve yours. Read on to learn more.
What Are As-Built Drawings?
Also referred to as red-line drawings and record drawings, as-builts are drawings that reflect the actual condition of the final constructed building. They show all of the changes that have occurred between the approval of the final design and the completion of construction.
Anyone who has been in the home building industry can tell you that a lot of changes happen during construction, and they can add up to make a big difference in the final product. While the customer will be able to see your as-builts and assess how closely you and others involved in the project adhered to the final design, this isn’t the primary purpose of as-built drawings.
The primary function of any as-built is to show what the actual structure looks like so that those who may need to know the true specifications and measurements, such as remodelers or interior designers, can have a real understanding of the property — not what the property was intended to look like based on the design.


Why Are As-Builts Significant?
By simply looking at as-built drawings examples, you can see that these drawings deliver a ton of information that can be helpful to anyone who needs to know what the building looks like both inside and out. Below, we cover several real-life use cases of as-built drawings.
Assists the facilities team
If maintenance of the building in question is managed by a facilities team — as would be the case in a large commercial building, for example — an as-built drawing is going to be an incredibly helpful tool for that team.
This way, the facilities team doesn’t have to learn the truth about the building’s specs as it goes; they can look at real-to-life red-line drawings to get the real view before work begins. This saves time and frustration for facilities teams and money and headaches for building owners.
Accelerates onboarding
If a building project is longer-term or ongoing, multiple subcontractors may be added to the project team over time. Consistent and accurate as-built drawings help those subcontractors get up to speed quickly. That means they can start their work sooner rather than later.
Streamlines permit process
Because as-builts will provide the most accurate representation of a building as it was constructed, many government and permitting authorities will require an as-built drawing as part of a permit application. If you haven’t stayed on top of the as-built drawing process, you may find your permitting application is delayed until you can complete the required drawings and submit them.
Strengthens renovation process
Both building owners and renovation contractors can use as-built drawings to understand the building and any changes made to the blueprints to save time and money during renovations.
Who Creates As-Built Drawings and How Are They Crafted?
Most of the time, as-built drawings are the responsibility of the construction contractor, but architects and designers may sometimes be involved in the red-line drawing creation process. In any case, the drawings are no longer done with pen and paper. They’re done on cutting-edge software.
If your company works with complex and heavy CAD software, the person who creates the as-built drawings will need a fairly large amount of technical expertise to operate the software and create accurate drawings. Fortunately, many companies have found lighter-weight and more intuitive alternatives with which to create as-built drawings more quickly and effectively.
Why As-Built Drawings Are Important for Contractors
What are as-built drawings used for in the overarching processes of the contractors who create them? Why should contractors care?
There are a few key reasons. First, as-built drawings can serve as proof that your work is sound and that you stuck to the design and project specifications as closely as possible. They can also explain the reasoning behind any changes that did find their way into the final iteration of the project.
But perhaps the most important reason why contractors should care about creating accurate as-built drawings is that they can prevent disputes in the future. An accurate set of as-built drawings is evidence of the work performed, and should a legal dispute surrounding the work ever arise, you can point to the as-builts as proof that you have done nothing wrong.
What Should Be Included in Thorough As-Built Drawings?
There’s no doubt that as-builts are important and necessary for almost any construction project, but what all should they include? A simple look at as-built drawing examples will tell you some of what you need to know, but here is the complete list:
- Changes made during the construction process. Each change should be marked in red ink.
- A written explanation of each change. Alongside the red-ink drawing, there should be a written explanation of the change to prevent confusion. It can also be helpful to include photos here.
- Dates. Every obstacle encountered during construction and any resulting changes should come with a date so viewers understand why and when changes were made.
- A color code and drawing scale. As-builts should include color code and scale legends so viewers can understand what they are looking at.
- Underground utilities. As-builts should note the location of any utility lines installed during construction.
How As-Builts Fall Short
As-built drawings are a fantastic tool and a necessary part of most construction projects. But they aren’t perfect. Particularly for large or complex projects, as-builts can fall short.
Typically, that will happen because the project encountered a lot of obstacles that resulted in dozens of changes to the final project. As a medium, an as-built drawing can only deliver so much information. If you have to show the change, the date, the explanation, the materials used, the original obstacle, and the proper color coding for every single minute change — all without using abbreviations to avoid confusion — you’re going to have a pretty messy set of drawings.
The other way as-builts can fall short is when they are created with software that is too advanced. Contractors — not professional architects — typically create as-built drawings. That means someone who doesn’t have in-depth CAD knowledge may struggle to use a CAD program to complete these drawings.
How You Can Improve Your As-Built Drawings
While as-builts can fall short in some ways, you can take steps to make sure that doesn’t happen with your project. Read on to learn which steps to take to improve your as-built drawings.
Prep for Success Before Construction Begins
Do not make the same mistake that countless amateur home builders make every day. Waiting until the very end of the project to start thinking about your as-built drawings is one of the biggest mistakes you can make. Why? Because you’re left to track down data and information for every single change that was made, and that takes an enormous amount of time and effort.
Instead, set the project up for as-built success before ground is even broken. Create a central repository for information surrounding all changes made during construction. Better yet, create a basic digital drawing of the plans using software and input changes the day they occur.
Implement As-Builts as Standard Procedure
As-builts shouldn’t be an afterthought, but they also shouldn’t be considered an add-on or something extra. They should be a 100% standard part of your company’s processes. With time and repetition, your team will perfect your as-built drawing procedures.
Use Detailed Project Data
There is no room for estimates or guesstimates in as-built drawings. These drawings need to be detailed and exact, down to the smallest minutia. Otherwise, you’re just wasting your time to create yet another drawing of your project that is inaccurate.
But how do you get such detailed and exact project data? By using the right tools. For example, laser scanning tools can quickly gather exact measurements to account for any changes between the plans and the final product. Also, secure cloud storage for as-builts and data points that are relevant to them will be essential. Imagine if you lost all of that data due to a system error, user error, or technical incompatibility? You might be out thousands of dollars due to a single error.
Include Quality Photos
You know the saying a picture is worth 1,000 words’ but do you know how many data points a picture is worth in an as-built drawing? Here’s a hint: It’s way more than a thousand. Wherever possible and relevant, include photos to illustrate changes reflected in the as-built drawings. These photos can bring flat data to life for viewers and save you time, money, and frustration if you lose data or need to rework your as-builts.
Strive for “Fluid” As-Builts
Back in the days of pen and paper, as-built drawings were considered somewhat final. But even back then, the most forward-thinking home building professionals understood that as-builts were only valuable until the next change was made to the building. The moment the first nail was hammered to kick off a renovation, the as-builts were out of date.
It’s true — buildings change frequently. Owners get ideas for improvements and implement them; they may even make small changes themselves. You may be thinking, “Why even bother with as-builts when they’re going to be outdated so quickly?” That’s understandable, but there’s a simple answer and solution: Your as-built drawings should be living documents.
In other words, they need to be able to change and be changed over time. In the modern world, that likely means that your as-builts will need to be digital. For example, a set of as-built drawings created with home design software that can be stored in the cloud and updated quickly every time a change is made to the building.
Be Mindful of Presentation
Your as-builts are a reflection of your company. If they look shabby, you look shabby. So, you need to make sure your as-builts look great. They should be detailed, attractive, and not too crowded with information, notes, or bad handwriting.
Final Thoughts
Architects, contractors, and designers can’t afford to skip as-built drawings in their professional services. These documents prove the work was done well, prevent disputes, save time and prevent hiccups in future renovations or maintenance. In other words, they are essential, and your customers will expect them.
But you don’t have to waste days working on an as-built drawing for your latest project. And you don’t have to learn CAD to do it digitally. Instead, you can adopt a user-friendly and full-featured software like Cedreo that allows you to create detailed drawings in a matter of hours — not days. That saves you time and helps you finish projects faster. That’s exactly what your bottom line needs.
Here’s some more good news: You can try Cedreo for free. Get started today.



