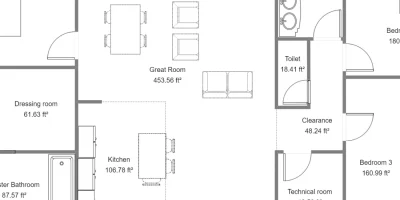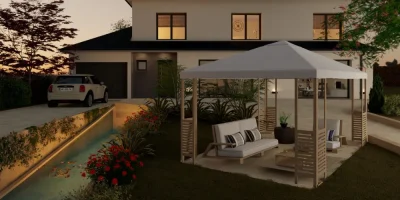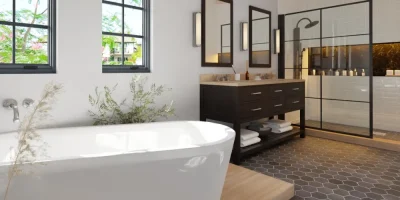3D modeling has been around for a while now in construction. But only recently has it become accessible to more housing professionals.
You used to need a team of 3D artists, fast computers and a big budget if you wanted to present your clients with accurate 3D images of their projects. But now, with modern, easy-to-use programs and cloud-based software, anyone can create 3D models for their construction projects.
So why should you jump on the 3D modeling bandwagon?
In this 5-minute read you’ll learn:
- 6 ways 3D modeling benefits your business
- An easy way you can start creating pro-level 3D renderings today
Let’s start with the basics — what is 3D modeling?
What is 3D Modeling?
3D modeling creates a three-dimensional representation of a 2D design. It helps you and your clients visualize a project and make better decisions about the design, layout and construction.
In the past, construction projects were often designed using two-dimensional (2D) drawings. However, with modern software, it’s possible to create 3D models with realistic textures and accurate lighting.
You can use 3D construction models for everything from creating initial designs to planning construction timelines. You can also use them for marketing purposes, such as adding to your website or creating virtual tours of properties.
As technology continues to improve, you can expect 3D modeling to become even more important for the construction industry. So why not start now to adapt to these trends and add 3D modeling to your workflow?
The next section has 6 powerful reasons why you should do just that.
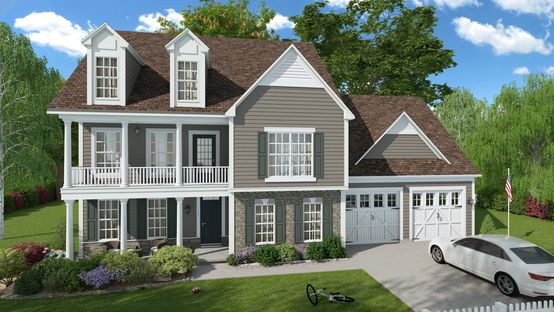
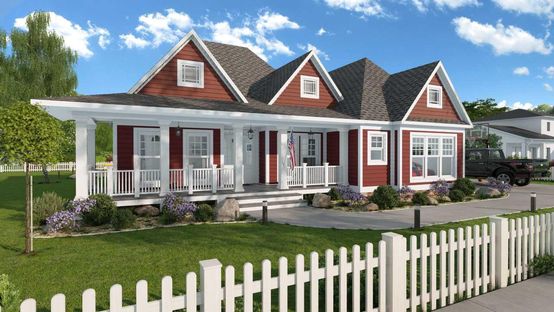
Benefits of 3D Modeling in the Construction Industry
Unsure if it’s worth it to add 3D models to your workflow? Here are 6 huge benefits.
More room to be creative
Creating 3D models for construction projects is a great way to be more creative. It allows you to visualize the project from different angles and perspectives, and to experiment with different designs.
The process of creating a 3D model also forces you to think about the project in more detail and to consider how the different elements will fit together. This helps you to spot potential problems and come up with innovative solutions.
Helps communicate site layout
Whether it’s a backyard remodel or a new home build, site plans are an important part of the planning process. In the past, site plans were mostly 2D and they left a lot up to the imagination, like:
- How will the space look in full sun?
- How will the greenery look when it’s fully grown?
- Where will trees cast shadows?
- What will the site look like at night with exterior lighting?
3D models with realistic natural and artificial lighting give you and your clients a better representation of the finished site layout.
Reduce lead time and identify problems earlier
If you’ve ever worked on a construction project, you know there are a lot of moving parts. Coordinating between the different teams – architects, engineers, electricians, plumbers – can be a nightmare. And when things go wrong, it costs time and money to fix them.
By creating a virtual 3D model of the project, it’s easier to catch problems in the design early and avoid potential delays down the road. That’s because 3D modeling helps you visualize the project from every angle, making it easier to spot potential issues.
Add 3D modeling to your workflow and you’ll identify problems before they become costly mistakes.

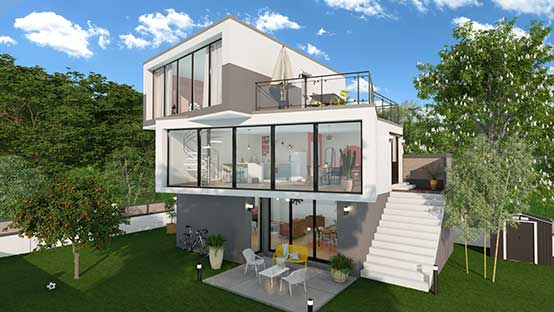
Easy to review designs
Construction projects are often complex undertakings, involving many different people with different roles. In the past, the design stage was a real challenge, since everyone involved had to visualize the finished product from two-dimensional drawings.
Fortunately, reviewing 3D models helps everyone get a better sense of the finished product and how it fits into the surrounding space. And you’ll identify potential problems or hazards that you might’ve missed in two-dimensional drawings.
Promotes team collaboration
3D modeling for construction projects has expanded the potential for collaboration among team members. With 3D models, everyone from the architect to the engineer to the construction workers can see a realistic representation of the finished project. This promotes better communication and coordination among team members since everyone can visualize the same thing.
Cloud-based 3D design programs like Cedreo make team collaboration even easier. For example, when one team member makes changes to the design, the 3D versions get instantly updated in the cloud so the entire team can view the changes right away.
Improved customer communication and visualization
Customers don’t like to be left in the dark. Sadly, sometimes they feel that way even after looking at a set of 2D blueprints. This is where 3D modeling comes in.
By creating a three-dimensional representation of the proposed project, you can more easily communicate your vision to your client. And because you can rotate and view the model from any angle, the customer gets a much better sense of how the finished project will look before work starts.
This helps avoid misunderstandings or unrealistic expectations, and it can give everyone involved a clear idea of what the project will entail.
3D Modeling in Construction
Improved communication, more creativity, better team collaboration, happier clients — don’t you want those benefits for your business? Then why not give 3D modeling a try?
The best way to do it is with Cedreo 3D home design software.
- Create a complete set of 2D and 3D home designs in as little as 2 hours
- You don’t need any previous 3D design experience to create pro-level 3D renderings
- Cloud-based software for streamlined communication
- Thousands of 3D objects to add to your designs
- Straightforward pricing
With a FREE version, you’ve got nothing to lose. Sign up for Cedreo today!

