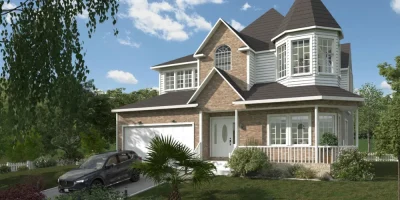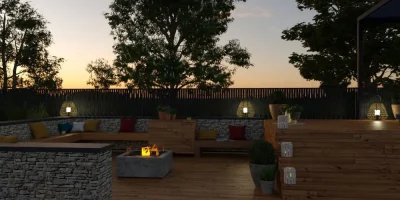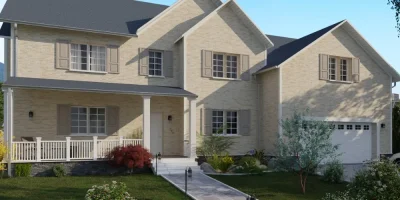Stop letting the wrong interior design software cost you clients and quietly drain 15+ hours a week from your schedule.
If you’re like most interior designers, you didn’t get into this work to fight with clunky design software or rebuild the same floor plans from scratch.
The wrong tools slow every interior design project.
You end up spending late nights fixing exports or wrestling with a steep learning curve when your rendering software can’t deliver lifelike 3D interior design visuals.
At the same time, your clients are scrolling through photorealistic images online and expect the same polish and clarity from you.
That’s why choosing the best interior design software isn’t about chasing the latest app.
It’s about finding the one tool that lets you quickly create accurate floor plans, arrange furniture and decor items at proper scale, and generate photorealistic renders that clients instantly understand.
In this guide, we’ll show you how to evaluate today’s design software options and how to choose the best software for interior design so you can land more projects with less stress.
Key Takeaways
The best interior design software helps you move from rough concepts to client-ready 2D and 3D interior design visuals in hours instead of days.
Look for design software that combines fast floor plan drawing, drag-and-drop furniture and decor items, and high-quality rendering.
Choosing tools with a steep learning curve and complicated interface leads to slower approvals and lost projects.
Cedreo gives professional interior designers an all-in-one design tool to easily create 2D/3D floor plans and photorealistic renders, so you can present, revise, and approve projects faster.
Why trust us? Here at Cedreo, we’ve got 20+ years of experience working with housing pros in the home design space. So we know what it takes for professional designers to create projects that land them more clients!
See How You Can Create Complete Projects with Cedreo
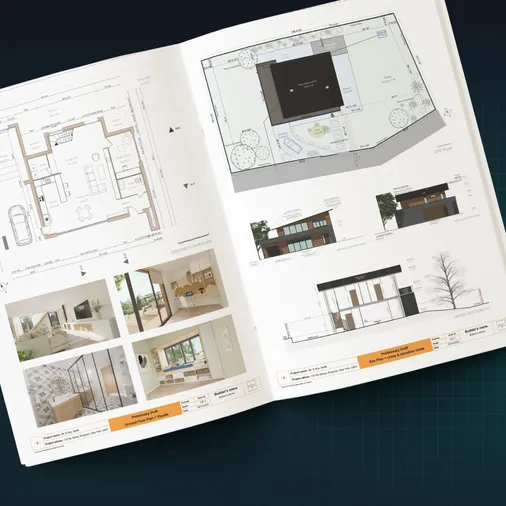
Plans – Get site plans, 2D floor plans, electrical plans, cross sections and elevation views — with all the technical details you need for a comprehensive project overview.
3D Visualizations – Use interior and exterior 3D renderings as well as 3D floor plans to help clients understand the finished project.
Documentation – Manage all your visual documents in one place, so it’s easier to present and sell your projects.
No credit card required, no commitment
Why 3D Interior Design Software is Essential
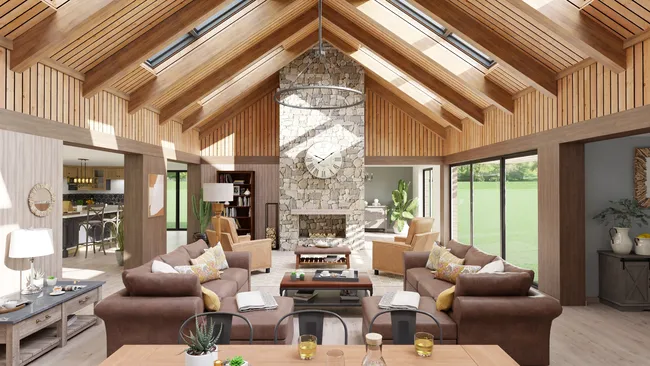
Relying on just technical drawings and mood boards leads to miscommunications and unfulfilled expectations.
That’s where modern interior design software comes in.
It turns your ideas into clear, visual stories that clients can understand in seconds.
- Faster project approvals happen when clients can visualize materials, furniture, and lighting instead of guessing from 2D plans.
- Accurate digital floor plans and 3D models reduce costly mistakes, change orders, and last-minute design changes on site.
- Clients expect to see their actual space and layout in realistic 3D before committing to a major interior design project.
With all those benefits, interior design software is now a competitive necessity.
Your competitors are already using it to deliver faster, more polished proposals.
It’s time for you to do the same.
How to Choose the Best Software for Interior Design
Here are the key features to look for in interior design programs.
Ease of Use vs. Power
Why Important
If the interface feels clunky or confusing, even powerful programs can lead to projects slowing down instead of speeding up.
What to Look For
- Clean, user-friendly interface with clear icons and labels instead of buried menus.
- Short learning curve for core tasks like drawing floor plans, placing furniture, and switching between 2D and 3D interior design views.
- Access to advanced features, like 3D renderings, without overwhelming new users
- Smooth performance on typical office machines, so you don’t need high-performance computers just to open a project.
2D Floor Plans
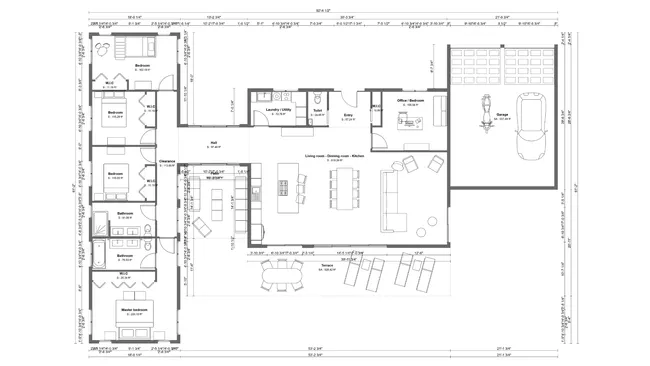
Why Important
Accurate 2D floor plans are the foundation of every interior design project and keep measurements, layouts, and construction details aligned with the actual space.
What to Look For
- Fast wall-drawing tools with snap, angle, and dimension controls so rooms stay at proper scale.
- The option to import existing floor plans (PNG, PDF, JPG, DXF or DWG) and trace over them to save time.
- Symbols and design elements for doors, windows, stairs, and structural features that match what contractors expect to see.
- Support for multiple levels so you can manage an entire house or multi-story apartment within one project.
- Easy editing tools so you can adjust room sizes, openings, and circulation paths during client feedback sessions.
3D Floor Plans
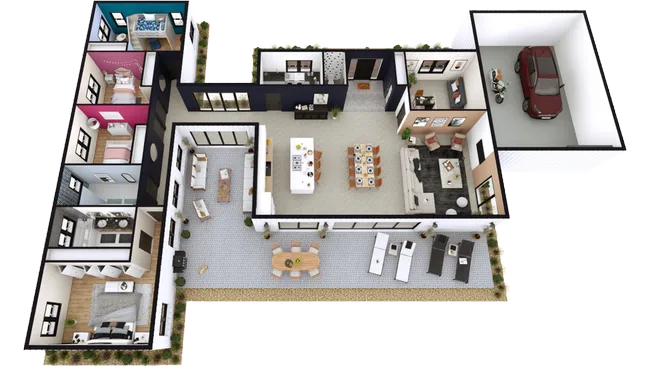
Why Important
3D floor plans help clients understand flow, sightlines, and furniture placement in a way 2D drawings.
What to Look For
- A live 3D home view that automatically updates as you edit your 2D layout.
- The ability to orbit, pan, and zoom around the model.
- Tools to easily create furnished views so clients can visualize both structure and interior decorating options.
- Simple export options for 3D floor plan images you can reuse in presentations and social media.
Photorealistic 3D Rendering
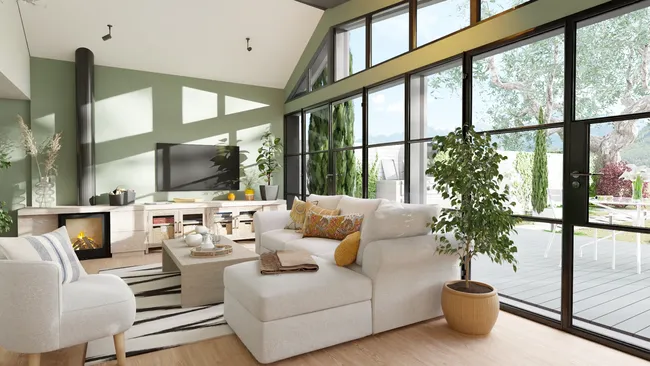
Why Important
Photorealistic renders make your designs look like finished photos, so clients can approve concepts faster.
What to Look For
- High-quality rendering that simulates natural and artificial light, realistic shadows, and reflections.
- Controls for time of day, sun orientation, and interior lighting so you can show how a space feels in real life.
- Material libraries that respond accurately in renders, so flooring, stone, paint, and fabrics look believable in images.
Furnishing, Material, Finish & Decor Library
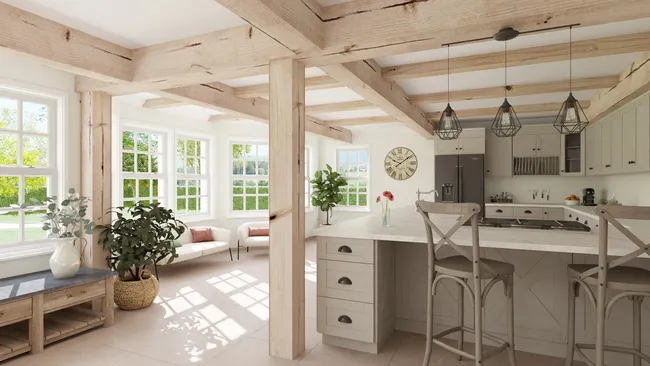
Why Important
An extensive collection of furniture and decor items, finishes, and materials lets you build realistic concepts quickly without constant file hunting.
What to Look For
- A large, well-organized library of furniture, fixtures, decor items, and architectural elements relevant to the interior design industry.
- Style filters (modern, traditional, Scandinavian, etc.) so you can quickly find pieces that match your client’s taste.
- Regular library updates so your designs don’t feel dated a few years into using the software.
Presentation Tools
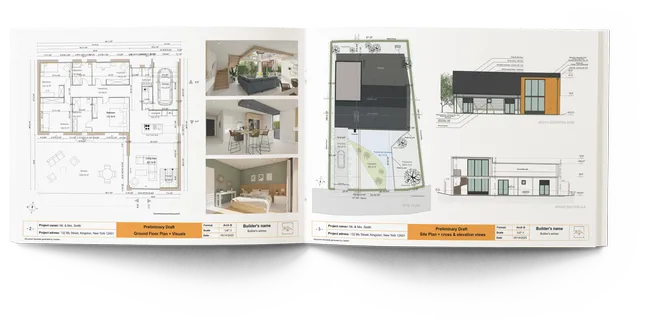
Why Important
Strong presentation tools turn floor plans, 3D models, and renders into clear stories that help clients say “yes” with confidence.
What to Look For
- Built-in presentation modes or sheets that combine plans, 3D interior views, and notes in one place.
- Easy export options to PDF, high-resolution images, so you can share concepts without extra apps.
- Tools for adding labels, dimensions, and callouts that clarify design intent for both clients and contractors.
Support and Training
Why Important
Reliable support and training resources reduce the learning curve and help you get full value from your interior design software as your projects grow more complex.
What to Look For
- A searchable help center and library of video tutorials you can access on demand.
- Live training sessions, webinars, or onboarding programs tailored to interior designers.
- Responsive customer support via email, chat, or phone, with clear response time expectations.
Why Cedreo Is a Top Pick
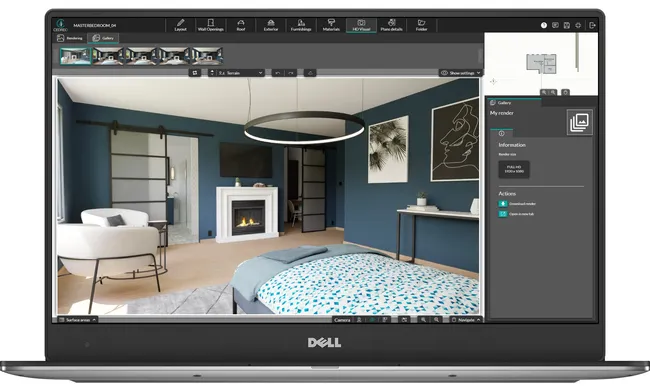
- All-in-one design platform: Cedreo combines 2D floor plans, 3D interior design, photorealistic rendering, and presentation tools in one cloud platform.
- Stunning photorealistic visuals: Its rendering engine creates lifelike images with realistic lighting, textures, and shadows in just a few minutes.
- Fast end to end workflows: Intuitive tools let you create an entire 2D/3D home design in under two hours.
- Easy client visualization: Cedreo’s mix of 2D plans and 3D visuals make it simple for clients to understand and approve your ideas.
- Faster edits for faster approvals: The 100% online platform lets you adjust designs and regenerate renderings during meetings for faster sign-offs.
- More impactful presentations: Move from concept to client-ready presentations (plans, 3D models, images) quickly to stand out from the competition.
- Powerful, yet simple: Built for housing professionals, Cedreo offers an intuitive interface and extensive asset library, so you get professional results without a steep CAD learning curve.
Best Interior Design Software – 13 Top Picks for 2026
Here are 13 of the best interior design software options, so you can compare and choose the best software for your workflow.
We can organize these into two categories.
1) Professional Interior Design Software: Best for full-service interior designers, remodelers, and contractors who need 2D/3D interiors, large design libraries, and realistic renderings.
- Cedreo (Top Pick!)
- Infurnia
- Foyr
- Coohom
- Space Designer 3D
- RoomSketcher
2) DIY & Students: Great for students, hobbyists, or homeowners who want to plan interiors with basic 2D/3D features.
- Spoak
- Floorplanner
- SmartDraw
- Planner 5D
- Live Home 3D
- Roomstyler
- Sweet Home 3D
Interior Design Software Comparison Table
| Product Name | 2D Planning | 3D Rendering Quality | Furniture & Material Library | Client Presentation | Ease of Use | Support Quality | Cost |
| Cedreo | Advanced | High | Large (8,500+ items) | Excellent (custom branding) | Easy | Excellent | $$ |
| Infurnia | Advanced | Good | Good | Strong | Hard | Good | $$$ |
| Foyr | Good | High | Large | Strong | Medium | Good | $$ |
| Coohom | Moderate | Excellent | Huge | Strong | Medium | Good | $$ |
| Space Designer 3D | Good | Good | Good | Strong | Medium | Good | $$ |
| RoomSketcher | Strong | Good | Good | Strong | Easy | Good | $$ |
| Spoak | Basic | Limited | Good (decor-focused) | Average | Very Easy | Average | $ |
| Floorplanner | Good | Basic | Good | Basic | Very Easy | Average | $ |
| SmartDraw | Advanced | N/A (2D only) | Only 2D Icons | Basic | Medium | Good | $ |
| Planner 5D | Good | Basic | Large | Average | Easy | Average | $ |
| Live Home 3D | Good | Good | Moderate | Average | Easy | Average | $ |
| Roomstyler | Basic | Basic | Large | Basic | Easy | Limited | $ |
| Sweet Home 3D | Good | Basic | Moderate | Basic | Easy | Limited | $ |
1. Cedreo
Best for: Professional interior designers, remodelers, and home builders who need fast 2D/3D floor plans and photorealistic interior renderings in a single, cloud-based platform.
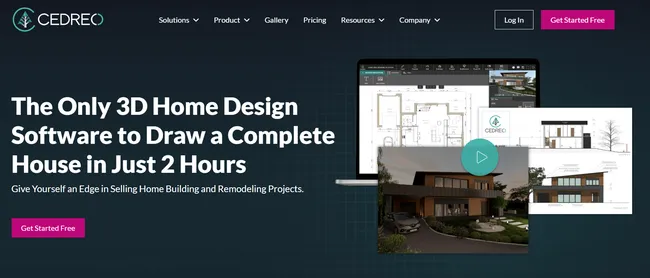
Overview: Cedreo is an easy-to-use, yet powerful, web-based interior design software.
Use it to draw detailed 2D floor plans, generate live 3D home views, and create photorealistic interior and exterior renderings in minutes.
It’s designed for the design industry, so you can use an extensive collection of furniture and decor items to deliver complete interior design projects quickly.
Ease of Use:
- Most interior designers can start designing real projects on day one with guided workflows, clear icons, and a streamlined interface.
- Most basic 2D floor plans can be drawn in a matter of minutes.
- Cedreo runs in the browser with no downloads, so you can log in from any standard laptop or desktop.
3D Rendering Quality:
- Cloud rendering engine outputs HD and Full HD images with realistic lighting, shadows, and materials.
- Control sun orientation, time of day, and camera angles to create multiple 3D interior views of each room.
- Most renders finish in minutes, so you can refresh visuals live during client meetings.
Furniture/Material library:
- Large (thousands of customizable items), organized library of 3D furniture, decor items, windows, doors, and surface coverings, enriched monthly.
- Customize colors, textures, and finishes to match each client’s style.
- Search for objects according to style.
- Email, chat, and phone support on paid plans with access to a dedicated success manager.
- Library of short tutorial videos, webinars, and how-to resources focused on real interior design workflows.
- Enhanced support and collaboration tools for Professional and Enterprise accounts, ideal for small teams.
- Combine 2D plans and 3D visuals into custom presentations with your company branding.
Pricing: Try our free plan, or check out all of our plans and pricing.
2. Infurnia
Best for: Architecture design teams that need cloud-based 2D/3D floor plans, BIM-style models, and detailed documentation for manufacturing custom cabinet modules.
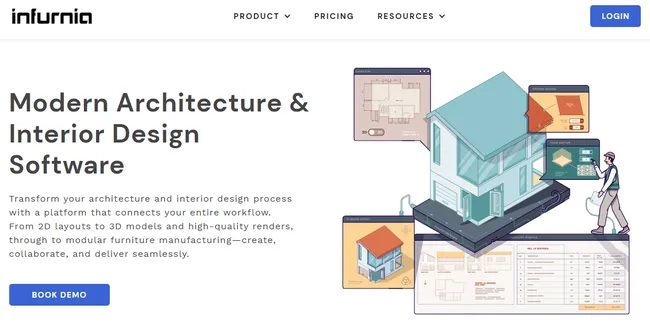
Overview: Infurnia is a browser-based design platform with tools for drawing floor plans, building interiors, generating production drawings, and managing custom catalogs.
It’s designed for firms that want one tool for concept design through manufacturing.
Key features:
- Cloud 2D/3D floor plans with BIM data.
- Interior tools for walls, finishes, and modular furniture.
- Cloud rendering with panoramas and shareable 3D links.
- Auto-generated drawings and production outputs.
- Custom catalogs and team permissions.
Pros:
- Strong end-to-end workflow.
- Cloud rendering reduces hardware needs.
- Custom catalogs and API tools for large teams.
Cons:
- Steeper learning curve.
- No true free plan.
- Best for firms using advanced features and manufacturing custom built-ins.
Pricing: $640/month
3. Foyr Neo
Best for: Professional interior designers who want cloud-based 3D interior design software with strong rendering and don’t need tools for designing exteriors or custom project presentations.
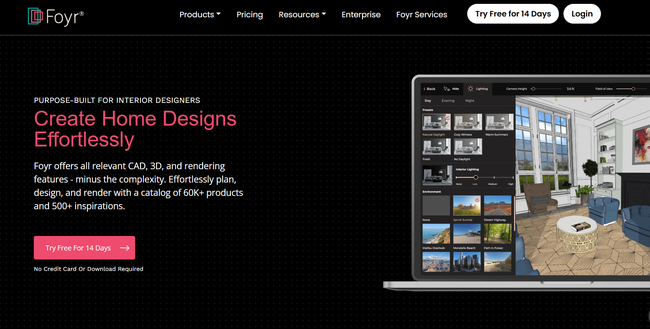
Overview: Foyr Neo is an online interior design software built specifically for interior designers.
It’s got tools for drawing to‑scale floor plans, furnishing spaces from a 60,000+ item catalog, and generating photorealistic renders and walkthroughs.
Key features:
- Simple 2D/3D floor plans.
- Large model library with import options.
- AI tools for layout and lighting.
- Fast cloud rendering up to 12K.
Pros:
- Strong mix of planning, modeling, and rendering.
- Big catalog updated often.
- Cloud rendering frees your device.
Cons:
- Render credits add cost for heavy users.
- Limited construction documentation.
- Needs a steady internet connection.
- Limited to interior design so if you do exteriors or entire homes, it may not be for you.
Pricing:
- Basic $39/month
- Standard $89/month
- Premium $159/month
4. Coohom
Best for: Furniture brands, retailers, and interior designers who need cloud-based 3D interior design software for product visualization and marketing.

Overview: Coohom is a browser-based interior design software and rendering platform that combines 2D floor plans, 3D interior design, and a massive library of branded 3D models.
It’s built to help interior designers and brands easily create room scenes, import their own branded 3D products and generate photorealistic views for marketing.
Key features:
- Web-based 2D/3D floor planner.
- Huge catalog of furniture and decor models.
- Fast cloud rendering for photos, panoramas, and tours.
- One-click templates for quick room setup.
- Marketing-ready exports and embeddable 3D viewers.
Pros:
- Excellent photorealistic rendering.
- Great furniture visualization with real-brand models.
- Fully online with no heavy downloads.
Cons:
- Floor plan tools are mid-level.
- Moderate learning curve for advanced catalog tools.
- Pricing fits commercial users more than solo designers.
- Need Enterprise plans to import custom furniture.
Pricing:
- Basic – Free
- Pro $29/month
- Pro+ $69/month
5. Space Designer 3D
Best for: Designers who need 3D interior design and rendering software, but don’t need extensive exterior design or project presentation tools.
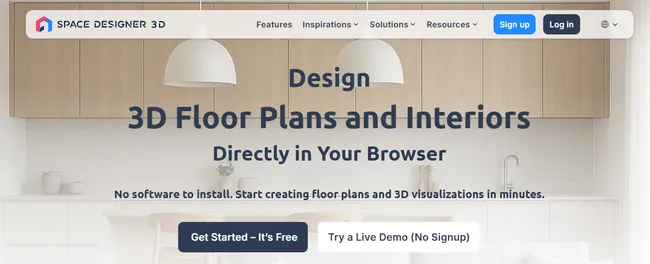
Overview: Space Designer 3D lets you create accurate 2D layouts, switch to 3D, and produce walk-throughs and photorealistic renders.
It has some basic tools professionals need like an automatic area calculator, but a lot of professional designers may find it’s missing some features as a full-on project design tool.
Key features:
- 2D/3D floor plans with multi-story support.
- Blueprint tracing for existing floor plans.
- Furniture and materials library.
- Photorealistic renderings.
- Virtual walkthroughs and 360° tours.
- PDF, image, and CAD exports.
Pros:
- Strong mix of planning, modeling, and rendering.
- Templates help you start designing fast.
- Excellent visuals for client presentations.
Cons:
- Credit-based rendering can get pricey.
- Limited exterior design tools.
- No custom project presentations.
- Support limited to email unless you have the Ultimate Plan.
Pricing:
- Starter – Free
- Premium $25/month
- Ultimate $45/month
6. RoomSketcher
Best for: New designers who need user-friendly 2D/3D floor plans and solid 3D interior design visuals across multiple devices.
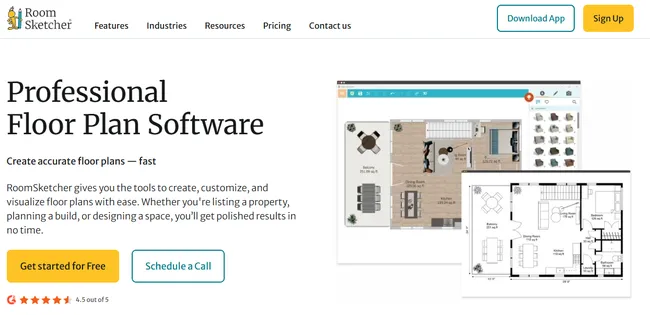
Overview: RoomSketcher is a cross‑platform interior design software that lets you draw 2D floor plans, switch to 3D home views, and generate 3D Photos and 360 Views.
Projects sync via the cloud, so you can sketch layouts on a tablet, refine design elements on a desktop, and export plans and images.
You can also upload a sketch and get a professional to re-draw it for you.
Key features:
- Simple 2D/3D floor plans.
- Live 3D + 360° views.
- Furniture and materials library.
- High-res 3D Photos.
- JPG/PNG/PDF exports with branding.
Pros:
- Easy non-CAD workflow.
- Clear 3D visuals for clients.
- Helpful export options.
Cons:
- Credit system adds cost.
- Rendering is slower than pro engines.
- Free tier is limited.
Pricing:
- Free plan with limited tools.
- Pro $24/month
- Team $70/month
7. Spoak
Best for: Interior designers who want a super easy, style‑first platform for mood boards, color palettes, and quick design concepts.
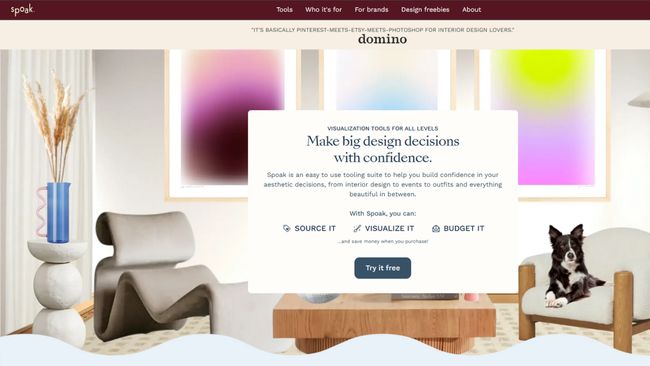
Overview: Spoak focuses on creativity, fast concepting, and visual storytelling rather than deep architectural tools.
It helps you easily create mood boards, test furniture and decor items, and map designs onto an actual space without dealing with a steep learning curve.
Key features:
- Drag‑and‑drop mood boards and room mockups.
- Quick 2D layouts with simple furniture placement.
- Product sourcing tools with real‑brand items.
- Color palette generator.
Pros:
- Extremely user friendly.
- Great for interior decorating inspiration.
- Helps clients visualize style options fast.
Cons:
- Limited floor‑plan accuracy.
- No advanced 3D models or photorealistic rendering.
- Not ideal for full‑house layout planning.
Pricing:
- Play $14.99/month
- Power $49.99/month
8. Floorplanner
Best for: Real estate agents, property managers, and interior designers who mainly need fast, shareable 2D floor plans and simple 3D interior design visuals for marketing and basic space planning.
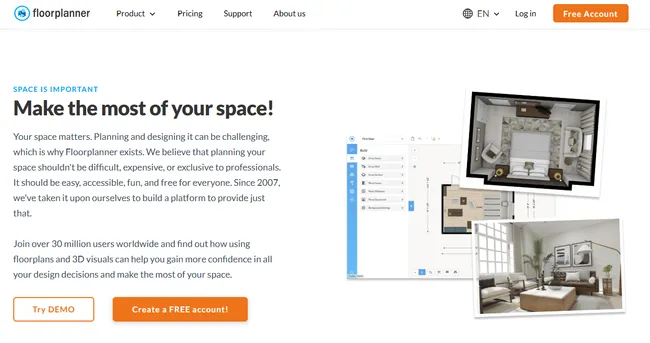
Overview: Floorplanner is a browser-based interior design software that lets you quickly draw 2D floor plans, add furniture and decor items from a large library, and generate simple 3D home views.
It’s ideal when you need clean floor plans and quick layout options more than advanced photorealistic rendering or deep construction details.
Key features:
- Simple drag‑and‑drop 2D floor plans.
- Basic 3D interior views for quick layouts.
- Furniture catalog for arranging rooms fast.
- Multi‑level projects for whole‑house planning.
- Image and PDF exports.
- Free for schools.
Pros:
- Very easy to learn.
- Great for fast, clean floor plans.
- Fully browser‑based.
Cons:
- Basic 3D visuals.
- Limited material and lighting controls.
- Not ideal for detailed documentation.
- Professional designers will likely use extra credits and their costs adds up fast.
Pricing:
- Free plan with one project.
- Plus $5/month
- Pro $29/month
9. SmartDraw
Best for: Designers and contractors who mainly need 2D technical floor plans and diagrams, not full 3D interior design visuals.
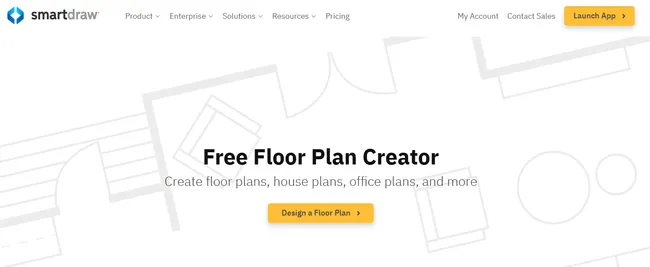
Overview: SmartDraw is a browser-based design software that generates scaled 2D floor plans from any device and also handles flowcharts, org charts, and other diagrams.
It’s strong for quick, accurate floor plans and construction diagrams, but it doesn’t include 3D interior design views or photorealistic rendering.
Key features:
- Library of “quick start” 2D floor plan templates for rooms, offices, and whole homes.
- Large symbol library for walls, windows, doors, fixtures, HVAC, electrical, and plumbing.
- Automatic alignment, snapping, and dimensioning to keep floor plans at proper scale.
- Integrations with Microsoft 365, Google Workspace, Atlassian, and popular cloud storage tools.
- Web app you can access on most devices, plus desktop options for offline work.
Pros:
- Very easy to learn compared with CAD-style interior design software.
- Strong for technical 2D floor plans and project diagrams with discipline-specific symbols.
- Affordable pricing for individual users and small teams with predictable monthly plans.
Cons:
- No 3D home or 3D interior design views and no photorealistic rendering, so it’s weak for client presentations.
- No dedicated furniture and decor items library geared toward professional interior designers.
- Limited built-in client presentation tools..you’ll usually export plans and build 3D images elsewhere.
Pricing:
- Individual User: $10.95/month.
- Team (3+ users): $9.95/month.
10. Planner 5D
Best for: DIY users and budget-conscious interior designers who want a 2D/3D home design tool for simple floor plans and basic 3D visuals.
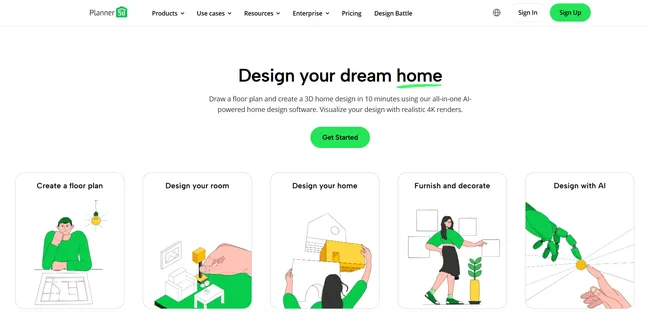
Overview: Planner 5D is a freemium interior design software available on web and mobile.
It lets you draw 2D floor plans, switch to 3D home views, and furnish rooms with a large catalog of furniture and decor.
It’s intuitive and accessible, but its photorealistic rendering and client presentation tools are limited compared with the best interior design software for professionals.
Key features:
- Drag-and-drop 2D/3D plans.
- Large furniture catalog.
- AI layout tools.
- Mood boards and 360° views.
Pros:
- Easy to use.
- Works on web, desktop, and mobile.
- Free version handles basic layouts.
Cons:
- Basic render quality.
- Free plan limits library and outputs.
- No advanced documentation tools.
Pricing:
- Free version available, with limited access to the catalog and no ability to customize furniture.
- Premium: $19.99/month
- Professional: $49.99/month
11. Live Home 3D
Best for: Homeowners, hobbyists, and new interior designers who want affordable 2D/3D home design software on Mac, Windows, or mobile.
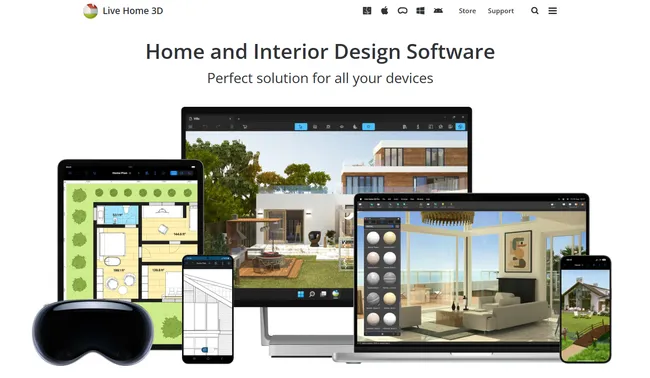
Overview: Live Home 3D is a multi‑platform interior design software that lets you draw 2D floor plans, switch to 3D home views, and furnish spaces with a built‑in catalog of furniture and decor items.
It’s more powerful than many free apps, but still easier to learn than pro‑level CAD tools.
Keep in mind, it is desktop software so rendering happens on your computer and can bog it down depending on how powerful your computer is.
Key features:
- Simple 2D floor plans with auto dimensions.
- Real‑time 3D view synced to edits.
- Furniture and materials library with basic customization.
- Terrain tools on desktop.
- Basic lighting and render tools.
- Apps for iOS and Android (purchased separately).
Pros:
- Easy for beginners.
- Solid balance of 2D floor plans and 3D models.
- One‑time desktop license keeps costs low.
Cons:
- Mid‑level rendering quality.
- Smaller furniture library.
- Limited documentation and collaboration.
- Not cloud-based
Pricing:
- Free version
- Pro $99.99 for a Lifetime License
12. Roomstyler
Best for: DIY decorators, students, and new interior designers who want free, browser-based room planning with real branded products.
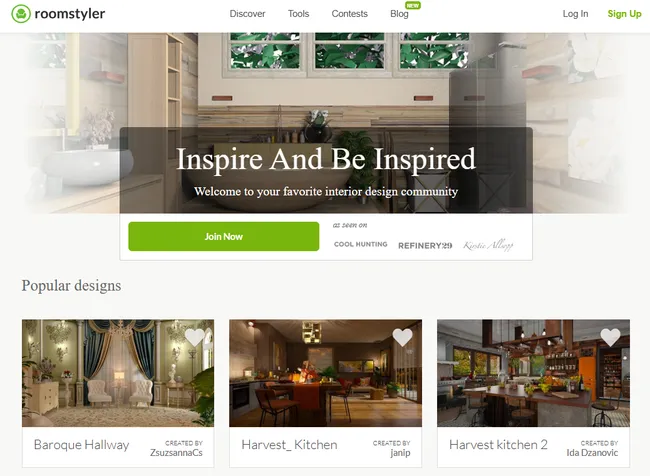
Overview: Roomstyler is a free online interior design software that lets you draw simple floor plans, place furniture and decor items from major brands, and view the space in 3D.
It’s built more for inspiration, mood boards, and quick layout tests than for full professional interior design project delivery.
Key features:
- Simple browser-based 2D planner.
- Large catalog of real-brand decor.
- Instant 3D room view.
- Moodboards and inspiration gallery.
- Basic lighting and quick snapshots.
Pros:
- Completely free and easy to use.
- Gentle learning curve.
- Designs with real products.
- Active inspiration community.
Cons:
- Best for single rooms.
- Basic 3D visuals.
- No CAD exports or pro docs.
- Web-only with limited support.
Pricing: Free
13. Sweet Home 3D
Best for: Homeowners and students who want free interior design software to sketch floor plans and experiment with basic furniture and decor layouts.
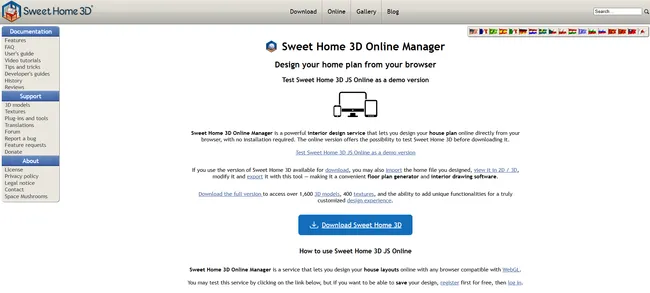
Overview: Sweet Home 3D is a free, open-source interior design software for Windows, macOS, and Linux that lets you draw 2D floor plans and see them as a 3D home.
It’s user friendly enough for beginners, yet flexible enough for simple professional interior design projects where you need to test ideas in a 3D actual space.
However, most designers quickly move on to more professional software like Cedreo.
Key features:
- Simple 2D floor plans.
- Live 3D view that updates as you draw.
- 1,600+ furniture models with import options.
- Trace-over tool for existing floor plans.
- Basic photo and video rendering.
Pros:
- Free version with no time limit.
- Beginner‑friendly interface.
- Large community with plug‑ins and extra models.
Cons:
- Basic renderer and lighting.
- Small built‑in furniture catalog.
- No real-time collaboration.
- Limited pro documentation tools.
Pricing:
- Free desktop and online versions.
- Low‑cost add‑ons and content packs for extra models and better output.
Which is the Best Design Software for Interior Designers?
When choosing the best interior design software, it’s important to consider your business needs and goals.
More and more interior designers are finding that Cedreo has the best combination of features for their needs.
Remember, with Cedreo you get advanced tools that are genuinely easy to use.
- Room layouts in as few as 4 clicks
- Professional project presentations
- Thousands of furnishings and materials to choose from
- Straightforward pricing
- Realistic 3D renderings
- World-class support
With a free version, you’ve got nothing to lose. Try Cedreo today!
Frequently Asked Questions
The best 3D interior design software for new designers is a tool that is easy to learn but still creates solid 3D interior design visuals.
Cedreo is a strong option because new designers with no 3D experience can create floor plans, 3D models, and photorealistic images without high performance computers or advanced training.
The best interior design software for professionals combines accurate 2D floor plans, fast 3D rendering, large material libraries, and reliable support.
Cedreo is one of the best interior design software for professionals because it lets you design an entire house, manage multiple levels, and present polished 3D home visuals to clients in a single platform.
If cost is your main concern, the best design software for interior designers often has a free version for simple layouts plus an affordable pro version for bigger projects.
Cedreo gives you a free plan to test the tools, then paid tiers that add advanced features as your interior design business grows.
The easiest interior design software to learn has a clean interface, drag and drop tools, and clear steps from layout to 3D view.
Cedreo is very user friendly, so most interior designers and contractors can start designing from scratch or from existing floor plans in a few hours instead of weeks.
For the most realistic interior renderings, you need rendering software that handles lighting, materials, and shadows in a lifelike way.
Cedreo creates realistic 3D home renderings with accurate textures, lighting and shadows, all without complicated plug-ins.

