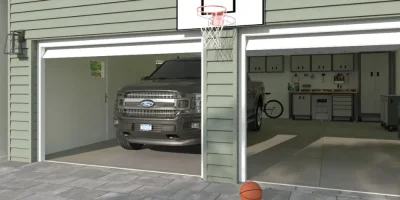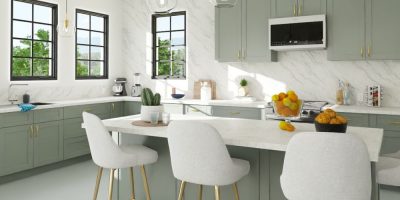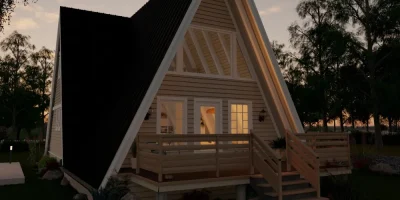Want to learn the easiest way to design a professional kitchen online?
In this 5-minute read, we’ll show you how to use Cedreo home design software to draw and create a stunning kitchen design online in just a few minutes.
Even with zero design software experience, you can go from idea to 3D kitchen design in just a few steps.
Head to the next section to see how.
How to Create a Kitchen Layout and Design with Cedreo
Creating a kitchen layout and design with Cedreo is a breeze. Sign up now for the FREE version so you can follow along with these steps. Let’s dive into the step-by-step process:
1. Create Your Floor Plan
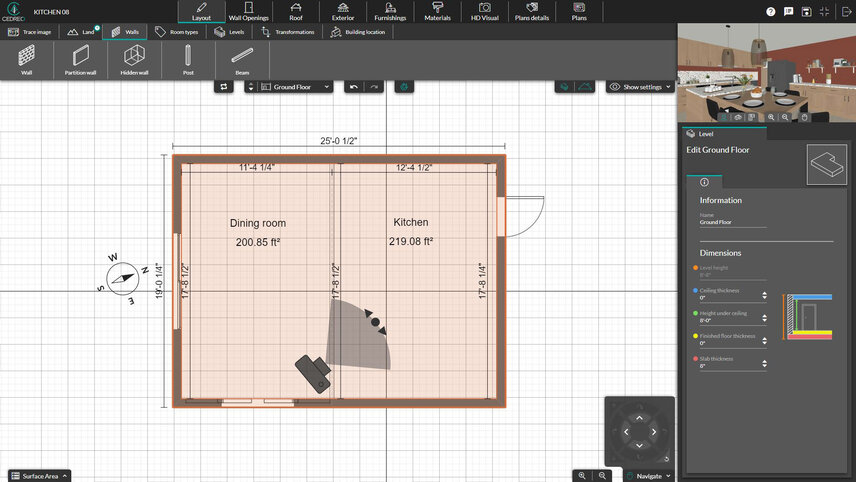
Start by creating your floor plan using Cedreo’s intuitive interface. Whether you’re starting from scratch or basing it on an existing space, Cedreo’s drag-and-drop feature allows you to easily add walls, doors, and windows onto the floor plan.
Detailed Steps:
- Open a new project in Cedreo.
- On the Project Information page, hit the Draw button.
- In the Layout tab, draw your walls. The wall measurements update in real-time so you can be exact with your drawing.
- Go to the Wall Openings tab to drag and drop doors and windows into place
2. Add Dimensions
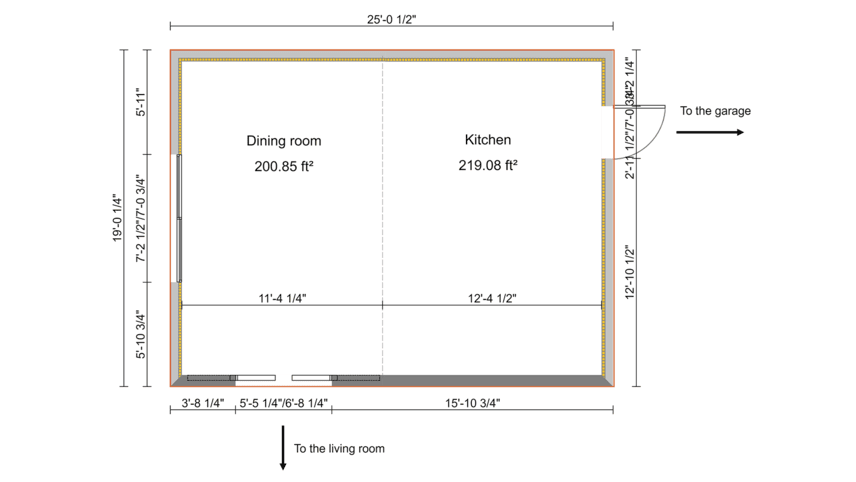
Next, add dimensions to your floor plan to ensure accuracy and precision. Fortunately, Cedreo automatically adds most of the dimensions to the floor plan. But with a few simple clicks, you can add precise measurements to walls, doors, windows and other components of the kitchen layout.
This feature is crucial for architects and designers who need to communicate exact dimensions to clients, contractors and other team members involved in the project.
Detailed Steps:
- Go to the Plans tab.
- Select the floor plan.
- Select the Dimension tool.
- Click at the start of the measured area and again at the end.
3. Add Symbols to Your 2D Plan
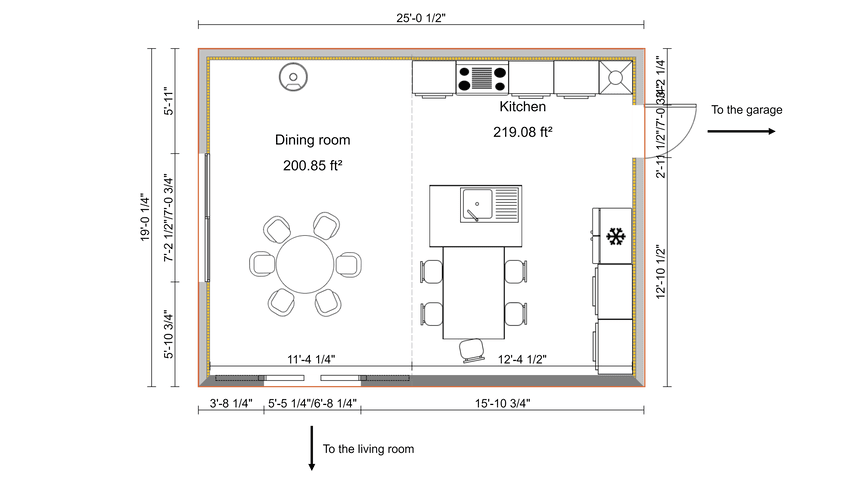
Enhance your floor plan by adding 2D symbols for appliances, cabinets, islands and other kitchen elements. Cedreo offers a comprehensive library of symbols to choose from, making it easy to showcase various design options to your client.
Detailed Steps:
- Go to the Plans Details tab.
- Open the design catalog.
- Drag and drop the desired elements onto the floor plan.
- Customize the dimensions as needed.
4. Customize Colors and Materials
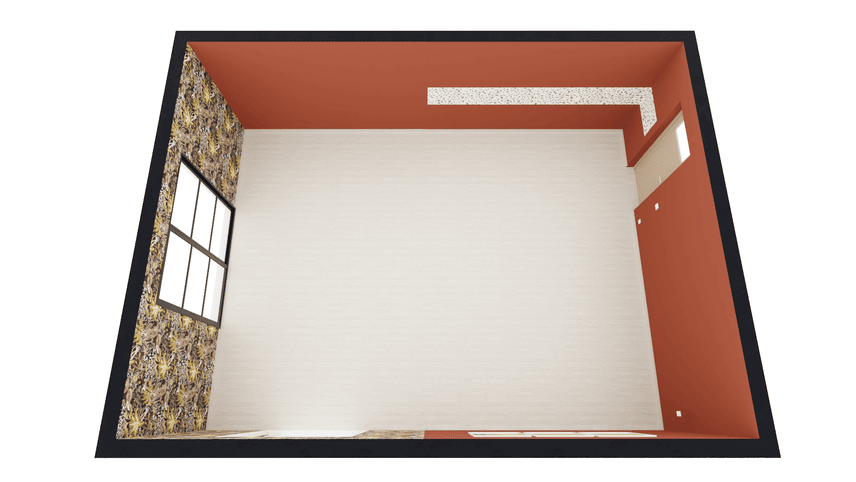
With Cedreo online software, you can customize colors and materials to bring your design to life. Experiment with different finishes, countertops and flooring options to create a personalized kitchen design for your clients.
Detailed Steps:
- Go to the Materials tab.
- Open the design catalog.
- Select the desired texture, material or color.
- Click on the surface where you would like to apply the color or material.
5. Add Appliances, Cabinets, Islands, Home Decor, and More
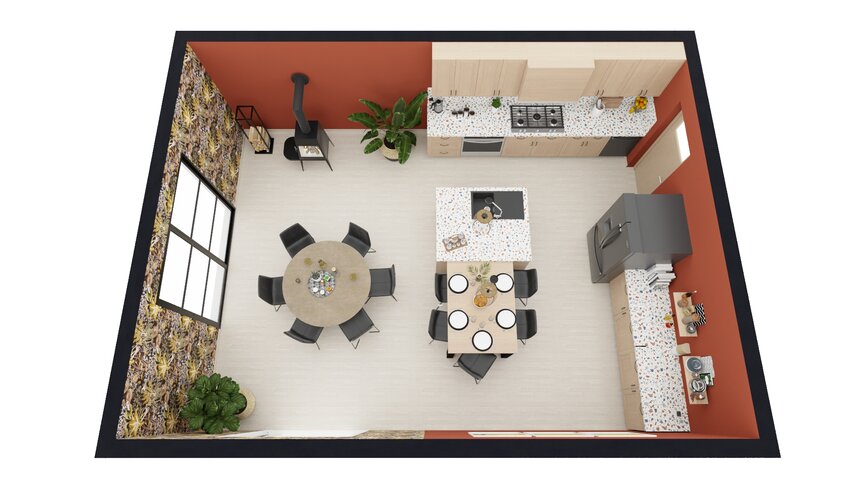
Take your kitchen design to the next level by adding appliances, cabinets, islands and other home decor elements. Cedreo’s extensive library of 3D models allows you to choose from a vast selection of high-quality objects and accessories to incorporate into your design.
Detailed Steps:
- Go to the Furnishings tab.
- Open the design catalog.
- Choose the desired object.
- Drag and drop into place.
- Customize as needed.
6. Share & Make Changes On The Go
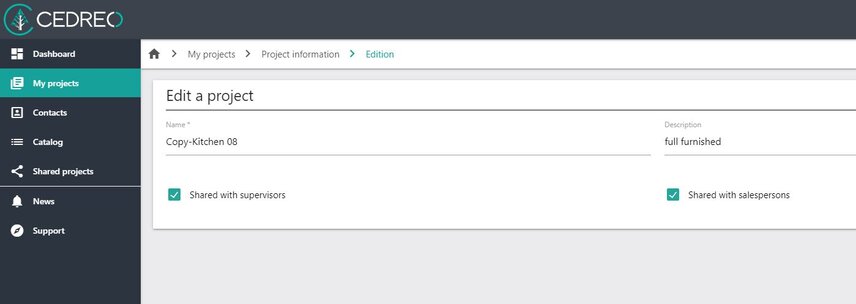
Collaboration is key when working on kitchen designs, and Cedreo streamlines this process. With Cedreo, you can easily share your design with clients and colleagues.
Detailed Steps for Sharing With Colleagues:
- Go with the Enterprise plan to allow multiple team members to access a project.
- When creating a project, select the options “Share with supervisors” or “Share with salesperson” to share the project with appropriate members of your team.
- Change this later by editing the project information.
Detailed Steps for Sharing With Clients:
- Go to the Plans tab.
- Select one of the 2D plans.
- Click “Download Plan” to get an easily shareable image of the 2D floor plan.
Don’t just stop with simple 2D kitchen plans. Cedreo online software makes it easy to creat professional 3D project visualizations. See how in the final step.
7. Generate Stunning Photorealistic 3D Renderings
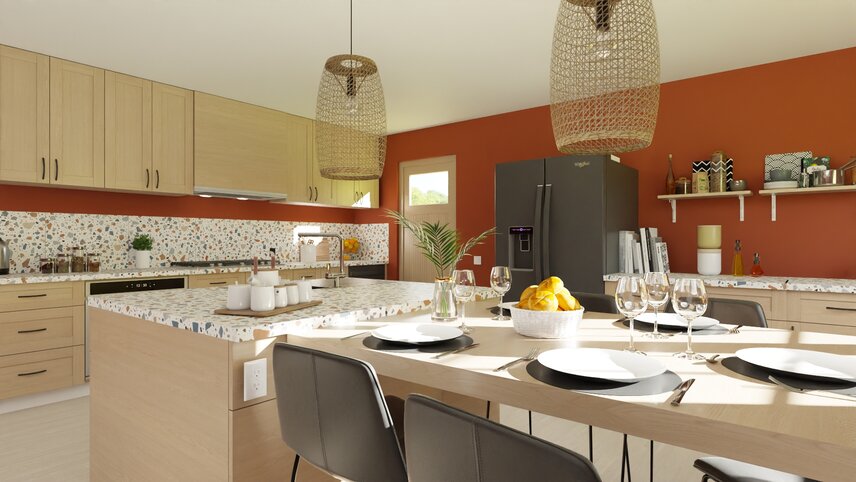
Impress your clients with stunning photorealistic 3D renderings of their future kitchen. Cedreo’s powerful rendering capabilities bring your design to life and help clients visualize their dream kitchen before construction begins. These renderings impress clients and help them make informed decisions.
Detailed Steps:
- Once your design is complete, head to the HD Visual tab.
- Select the environment and sun configuration to get accurate natural lighting effects.
- Select Ask for a Rendering.
- In 5 minutes or less your rending will be ready to download in an easy-to-share format.
Draw Professional Kitchen Designs, Faster
With Cedreo software, you can design a kitchen online faster than ever before. That’s why more and more housing professionals are making the switch.
Key features that make Cedreo the smart choice:
- Intuitive design tools save you loads of time and hassle
- Extensive library of customizable 3D elements
- Get realistic 3D renderings even if you don’t have prior 3D design experience
- Integrations for cost estimating
Check out Cedreo online software today and take your kitchen design projects to the next level!

