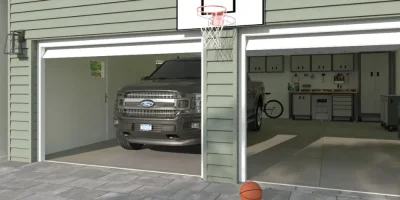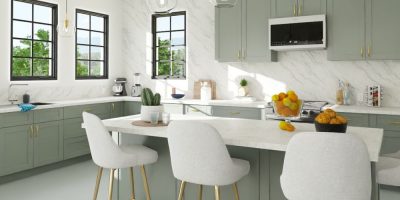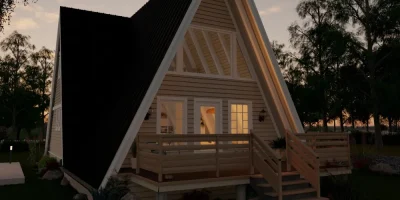All too often, when you’re selling a residential project, you perfect the interior décor, chase the light, and emphasize volume and flow.
But remember…if your clients are building or renovating a house instead of an apartment, it means they also want to enjoy the home’s exterior.
So help them picture themselves enjoying their dream space: sunbathing out of sight, enjoying a backyard barbecue with friends, and kids playing safely in the yard.
Show generous driveways, a private pool, thoughtful landscaping, and cohesive color schemes.
For a landscape architecture rendering that truly connects, you need to combine well-thought-out designs with visuals that evoke certain emotions.
Because when clients see a high-quality landscape rendering that aligns with their needs, that “love at first sight” feeling often follows, which then helps speed up approvals.
So how do you do that without wasting days in revisions? Here are 5 field‑tested tips.
Key Takeaways
- A 3D exterior rendering should help clients visualize a new space and imagine real moments like dining on the terrace, a kid‑friendly yard, or a shaded relaxation nook.
- To convert prospects into clients, clear communication is important, so aim for simplicity and harmony. Select the right materials, add a few plants and objects, and never overload the scene.
- Work with a 3/4 camera angle and use leading lines to guide the eye naturally. Then fine‑tune lighting and shadows to add rhythm and reveal texture.
- With Cedreo’s 100% online software, create photorealistic renderings in minutes. Renderings are easy to customize, ready to drop into presentation documents, and built to save time on final delivery.
Why trust us? Here at Cedreo, we’ve got 20+ years of experience working with housing professionals in the 3D home design space. We know what it takes for busy home builders, contractors, and designers to create landscape project visuals that land them more jobs!
See How You Can Create Complete Projects with Cedreo
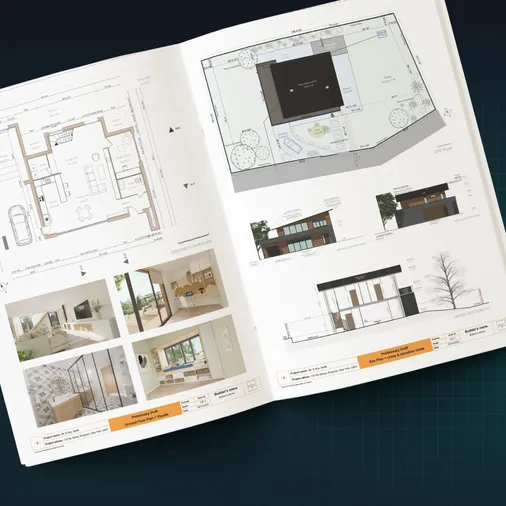
Plans – Get site plans, 2D floor plans, electrical plans, cross sections and elevation views — with all the technical details you need for a comprehensive project overview.
3D Visualizations – Use interior and exterior 3D renderings as well as 3D floor plans to help clients understand the finished project.
Documentation – Manage all your visual documents in one place, so it’s easier to present and sell your projects.
No credit card required, no commitment
1. Balance Details and Simplicity in Your 3D Exterior Renderings
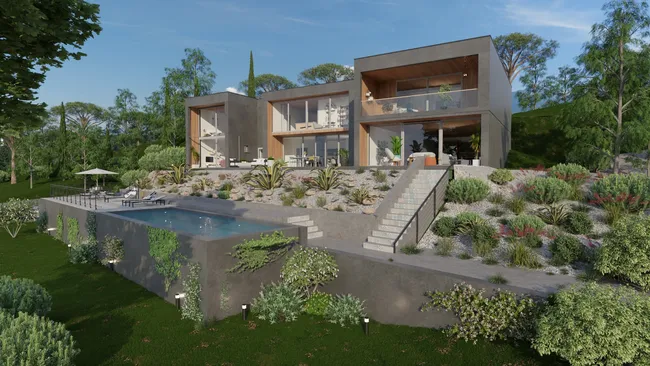
Start with a clean, purposeful scene. In your exterior rendering, every choice (hedges, trees, lighting, accessories, kids’ play gear, even the car) should reflect your clients’ lifestyle and specific needs while keeping the focus on the home.
No green thumbs? Limit tall hedges and elaborate flower beds in favor of natural vegetation or durable fencing. No kids at home? Skip the slide or swing and focus on a private, welcoming terrace.
In a 3D rendering, a few imperfections are your friends. A perfectly mowed lawn can feel artificial.
Add some taller grass, a few fallen leaves, or a couple of forgotten objects on the table and the scene feels more natural and full of life.
Whatever your decorative intent, avoid clutter and mixed styles. Try to show too much and you create the opposite effect…you blur the prospect’s vision.
What do they see? A complicated landscape layout they can’t imagine enjoying or reproducing at their own property.
2. Highlight the Main Facade, Your Project’s Showcase
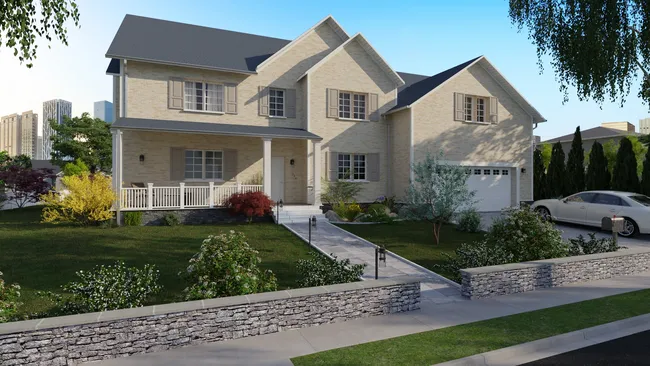
The main facade of the house is what your clients will see every day when they come home.
Your mission? Use your exterior house rendering to make their vision tangible, reveal the home’s potential, and let the architecture carry the message.
Often (even if they don’t say it outright), they want that first impression to feel high‑quality and professional. It reflects their personality, impresses guests, and boosts the perceived value of their property if they ever choose to sell.
That’s why the 3/4 camera angle is the best fit. This is a corner view that reveals the front and one side for instant depth. It showcases:
- the materials (wood, siding, render) and overall exterior home design harmony
- the entry and large glazed openings
- the home’s volumes and structure
- decorative architectural details
- walkways, paths, and parking
For a clean, client‑ready shot, keep the camera at eye level and step back enough to frame the exterior and its surroundings in one readable view.
Then highlight what matters to clients: a welcoming entry, ample parking (place vehicles in the 3D exterior rendering), a clear path to the door, and a sheltered doorway for rainy days.
PRO TIP! Make the interior visible through the windows. Avoid the “empty house” look and any sense of an unfinished exterior rendering so your final delivery feels complete and professional.
3. Create Depth with Leading Lines
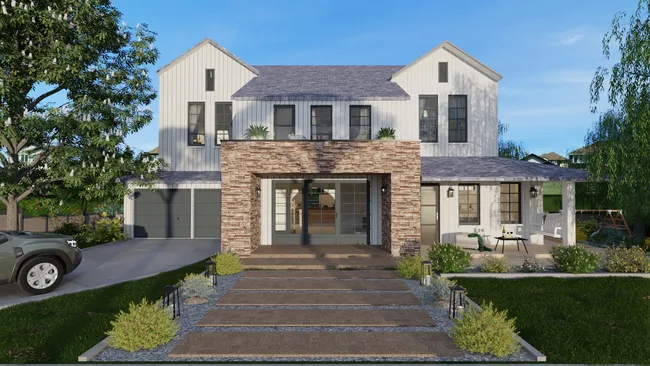
Compose your exterior perspective like a photograph.
Your 3D rendering should feel alive, not “flat”.
Think of it like a living scene where every element works together to guide the eye toward what you want to highlight.
Use leading lines and depth so the eye naturally follows a visual thread.
Structure the image in three planes:
- Foreground: This captures attention immediately and structures the scene. Choose simple, recognizable elements like planters with plants, a vehicle, or a walkway that leads to the entry.
- Midground: Place the star of the rendering here, the home’s facade. Keep it clearly visible and don’t let foreground objects overpower it.
- Background: This anchors the project in its surroundings. Pick a background that fits the site: countryside with fields, a subdivision with placeholder buildings, seaside, or snowy terrain.
Use Cedreo: Choose the ideal background from Cedreo’s ready‑to‑use environments (countryside, city, seaside). For even more realism, import a photo of the lot to fully personalize the scene so your clients instantly recognize their property.
4. Enhance Your Photorealistic Renderings with Light, Shadow & Texture
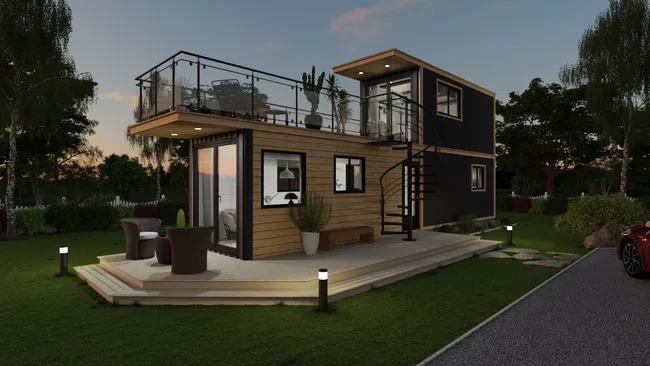
A great photographer will wait hours for perfect light.
Apply the same logic to your exterior rendering. Lighting brings the scene to life and reveals your project’s full potential.
Positioning the sun correctly adds relief, reveals facade details, and makes materials and textures easier to read.
Choose poorly, and harsh or excessive shadows can make the building less appealing and undercut the final value.
Cedreo makes it easy to do this. Set sun orientation and time of day to showcase the home’s exterior at its best, experiment with lighting, and immediately visualize the final result.
Once you like the result, save your settings for reuse. For example, save viewpoints so you can quickly generate a daytime visual and a nighttime scene with different lighting effects.
Want to stand out? Choose a sunset view. Warm, low‑angle light sculpts the yard, highlights outdoor furniture and water, and adds instant depth. Clients can feel those quiet terrace evenings.
5. Save Time by Creating Exterior Home Renderings with Cedreo
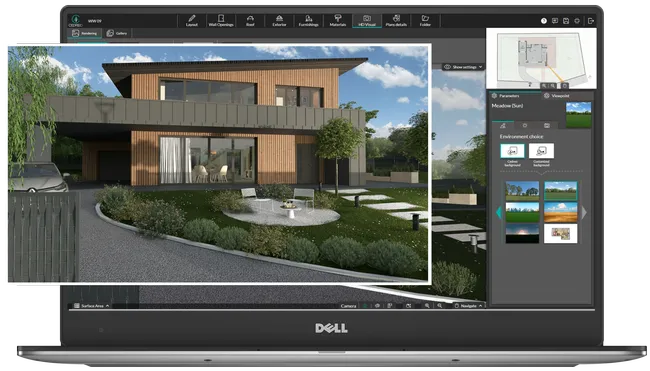
Renderings take hours to create, right?
Can you create a realistic, professional exterior home rendering without spending hours?
That’s exactly what Cedreo delivers…a 100% online, intuitive 3D home design platform. Produce a quality 3D exterior rendering in minutes, even if you’ve never used 3D modeling tools.
In just a few clicks, you can:
- Design your outdoor spaces with an extensive library of plants, surface materials, textures, and complete packs of interior and exterior furniture.
- Set sun exposure and lighting to vary the mood.
- Generate and download your exterior home rendering in under 5 minutes, with no complex settings or technical steps, and without pausing your workflow;
- Drop high‑quality visuals directly into your presentation documents.
A strong exterior rendering does more than show a house. Architecture details, forms, colors, and layout work together to build trust and accelerate client decisions, so you land more jobs…faster!
3D Architectural Exterior Rendering FAQs
Use the rendering to help your clients visualize concrete ways they’ll enjoy the home’s exterior: a garden to relax, a deck to host friends, or the main facade that welcomes them home every day. Making these moments tangible triggers the emotion that, in turn, triggers the purchasing decision.
Choose the elements that speak directly to your client’s real needs: lawn, hedges, trees, flowers, lighting, garden furniture, children’s play equipment, a car, and more. Define the style, respect the property context and construction specifications, avoid overloading the scene, and keep scale consistent.
Build your image in three planes: a foreground that catches the eye (pathway, vegetation, vehicle), the house in the midground (clearly highlighted structure), and a background that sets the project in its surroundings. For framing, use leading lines to guide the eye and add depth and precision. This process gives homeowners the ability to understand design complexity without confusion.
With Cedreo, you get speed and high‑quality photorealistic renderings. You don’t need complex tools since the interface is intuitive and accessible. Use the built‑in library to compose your layout and generate exterior home renderings in under 5 minutes, so you save time without interrupting your work.
Not with Cedreo. For residential or commercial work, designers can turn sketches and ideas into photorealistic exterior images in minutes and save 5-10X over outsourcing. The online workflow, built‑in libraries, intuitive tools, and cloud computing save you loads of time and hassle. You can even try it out for free.

