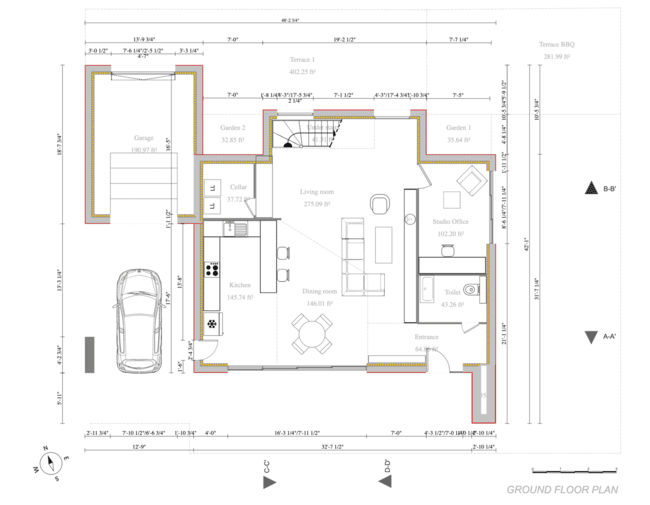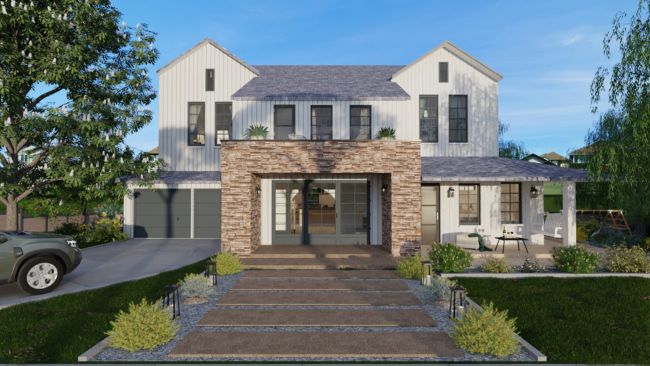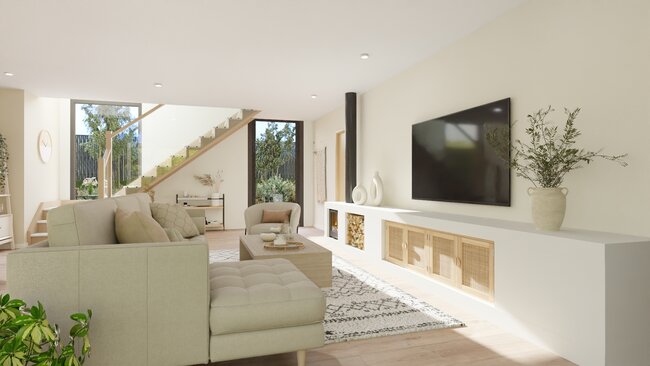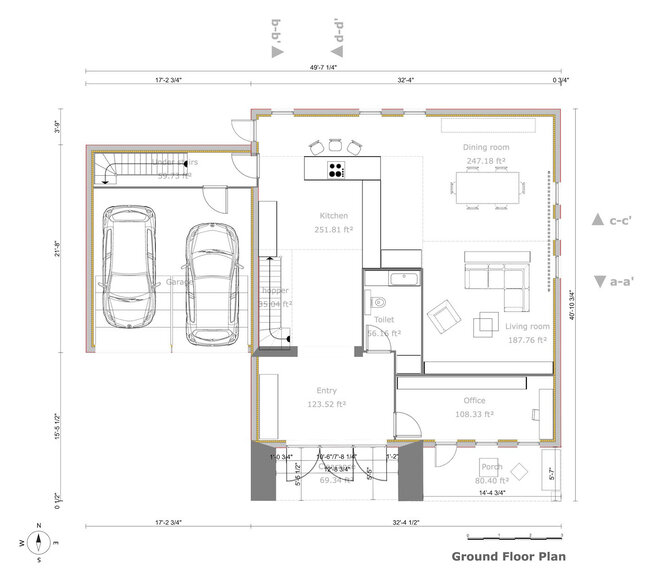After several years of skyrocketing building material prices and supply chain disruptions, in 2024 it finally looks like things are stabilizing. This should make creating residential construction cost estimates easier for you and your business.
Want some tips on accurately estimating costs for your next residential home project?
In this 10-minute read, learn:
- The projected average cost to build a house in 2024
- Three straightforward strategies for calculating cost estimates
- Expert tips for precise residential construction budgeting
Let’s start with a few specific trends you’ll notice throughout 2024 that can help you make the best estimates.
Construction Costs in 2024 – What to Expect
In 2024 it seems like we’re finally coming out of the COVID-19 instability. We’re seeing fewer supply chain disruptions and more stable prices.
In fact, according to JLL, “supply chains and material prices will normalize” in 2024 and material costs are only expected to rise by 3-6%. That’s a far cry from the 10-20% we saw just a year or two ago.
What about labor prices?
Despite the stabilization in material costs, the construction sector faces increasing labor expenses. This is due to the persistent shortage of skilled labor, emphasizing the need for efficient project management and workforce development strategies.
The 2024 outlook for construction costs indicates the industry is in transition — moving towards more stable pricing models while adapting to new challenges and opportunities. That’s why we encourage builders and developers to leverage innovative technology like Cedreo and adopt sustainable practices to stay competitive and meet the evolving needs of the market.
So with the current housing market, what kind of prices can you expect in 2024?
What is the Average Cost to Build a House per Square Foot?
In 2024, the average cost to build a new residence ranges from $110 to $220 per square foot. This means a 2,500-square-foot home could range from $275,000 to $550,000, influenced by factors like:
- Geographic location
- Current material prices
- Quality of finishes
- Standard versus custom build choices
- Home features and amenities
For instance, a premium luxury home equipped with top-tier features such as granite countertops and advanced smart home technology might see costs approaching $440 to $550 per square foot.
Considering all variables, according to Forbes, the national average for building a new house in the US in 2024 is expected to be around $329,000, with an average range from $42,000 to $900,000 based on size and location.
Important! – These estimates exclude the price of land, financing, and landscaping, which significantly add to the total investment.
Residential Construction Costs Estimates
Let’s dissect the main categories of residential construction expenses:
1. Pre-Construction Costs

Accounting for 10 to 25% of the overall budget, pre-construction expenses are critical for laying the groundwork.
This phase of construction includes:
- Designing the house
- Initial cost estimations
- Land acquisition and preparation
- Permit acquisition
Cost highlights:
- House plans: Prices range from a few hundred dollars for standard plans to over $10,000 for custom designs.
- Land purchase: Costs vary widely, from $55,000 to $150,000 in developments to lower prices in rural settings.
- Connecting to the electric grid: $1,000-$30,000+ (Depends on how far you are from the closest power lines)
- Connecting to water and sewer: $1,000-$10,000
- Land surveyors: $400-$1,000
- Soil testing: $800-$2,500
- Clearing trees, excavation, and grading: $1,500-$10,000+ (Larger undeveloped properties will cost more)
- Permits: Costs vary, generally between $550 and $2,200, influenced by urban versus rural settings.
Other: There may be other fees depending on your location such as impact fees that could add several hundred to several thousand dollars to the price.
2. Residential Construction Costs

Now it’s time to consider the actual cost of building the home’s structure without any of the finishes. The total costs usually work out to be 50% materials and 50% labor and will include the following building elements.
Foundation
- Foundations can vary widely in cost, typically ranging from $6,600 to $33,000. The variance largely depends on whether you opt for a basic concrete slab or a more elaborate full basement.
Framing
- The framing, essentially the house’s structural backbone, is among the priciest portions of the build. In 2024, it’s estimated to fall between $22,000 and $55,000. This cost reflects the essential role framing plays in the overall structure.
Building Systems (Plumbing, Electrical, HVAC)
- These critical systems combine costly materials with labor-intensive installations, leading to expenses averaging from $33,000 to $82,500. This steep price accounts for the rising costs of materials and skilled labor.
Exterior Finishes
- Exterior elements like siding, roofing, and windows, along with architectural details such as brick or stucco, are significant. For 2024, anticipate costs between $33,000 and $66,000 for these finishes.
3. Interior Home Finishing Costs

Interior finishes, where personalization truly comes to life, can range from $44,000 to $165,000 or more. The variance hinges on the selection between standard and high-end finishes, which can substantially impact the final budget.
Key interior elements include:
- Cabinets: $3,300 to $33,000
- Countertops: $1,100 to $5,500
- Flooring: $11,000 to $44,000
- Paint: $4,400 to $12,100
- Lighting: $2,200 to $14,300
- Interior Doors: $5,500 to $22,000
The complexity of tallying all of these costs underscores the importance of effective estimation strategies for builders. Keep going in the next section to get some pro tips for residential cost estimating.
How Builders Can Estimate the Cost of Residential Construction
Accurate cost estimation is crucial in residential construction since it lets you set realistic budgets and expectations. Here are three effective methods for creating precise house construction cost estimates.
Unit Pricing Method
Widely adopted by contractors, the unit pricing method involves assigning a fixed price per square foot (or another measurement unit) for tasks such as flooring, drywall, painting, and framing.
How to Create a Unit Pricing Estimator:
- Review Past Projects: Select a completed job, for example…interior painting.
- Calculate Material Costs: Tally all materials used.
- Sum Up Labor Costs: Include all labor expenses.
- Account for Equipment and Overhead: Add costs for equipment use or rental plus a certain amount for your business overhead expenses (office, software, etc.).
- Divide by Area: Calculate the cost per square foot based on the total area covered.
The next time you need to estimate the cost of painting a new home, just multiply the total square footage by the price per square foot.
The Square Foot Method
The Square Foot Method for estimating residential construction costs is similar to the unit pricing method. The difference is that instead of coming up with a price per square foot for one specific aspect of the construction, you’re creating a price per square foot for the entire home construction.
Implementing the Square Foot Method:
- Analyze Recent Builds: Examine the total costs of recent projects.
- Calculate Per-Square-Foot Cost: Divide the total construction cost by the home’s square footage.
Example Calculations for 2024 Estimates:

To estimate costs for a new project, multiply the home’s square footage by the average cost per square foot. For instance, a 2,400 sq. ft. home estimated at $124.16 per sq. ft. would cost approximately $297,984.
The Rule of Two Method
This method is particularly effective for quick, on-the-spot estimates for common jobs. It simplifies the estimation process, allowing for efficient budget planning and client consultations without needing to dive into detailed cost breakdowns for each component.
This method is based on the idea that total construction costs are usually split evenly between materials and labor — 50% materials, and 50% labor.
That means if you know the price for either materials or labor, you can just double it to get the total estimate.
Imagine a homeowner asking you for an estimate on repainting their dining room and kitchen. As an experienced remodeler, you probably already have an idea of how much labor that will take.
You might calculate it will take two workers two days to complete that task. Remember to add in not just what you’re paying your employees but also the overhead costs of running your business like the cost of gas, vehicles, and tools those workers will be using.
Two people x $200/day x 2 days = $800 in labor. Multiply that times two and you’ve got an estimate of $1,600 for the job.
9 Tips for Residential Construction Cost Estimates
Here are 9 pro tips that’ll help you improve your 2024 residential construction cost estimating.
1. Pick a Floor Plan

Choosing the right floor plan is the first critical step in creating an accurate construction cost estimate. A detailed floor plan:
- Serves as the project blueprint, outlining the scope and specifications.
- Helps in identifying potential challenges early in the planning phase.
- Facilitates clear communication between builders, designers, and clients to ensure everyone’s expectations are aligned from the start.
Establishing a concrete floor plan minimizes the risk of mid-construction changes, which can significantly inflate costs and extend timelines.
2. Provide Customers with an Estimate for Cost Per Square Foot
Giving customers a cost per square foot estimate early on helps set realistic expectations. This strategy:
- Offers a straightforward comparison between different design options and materials.
- Enables clients to make informed decisions about the scale and luxury level they can afford.
- Helps in early project budgeting for both the construction team and the client.
3. Educate Your Customers on What Features Mean
Educating your customers on the implications of different features and finishes is essential for a smooth construction process.
- Explain the cost-benefit of various options, such as energy-efficient windows or high-end finishes, and how they affect the overall budget.
- Help clients prioritize their needs and wants within the limitations of their budget.
- Build trust through transparency, as clients appreciate understanding where their money is going.
*Since it can be hard for some customers to visualize the finished project, more and more builders are using 3D design software like Cedreo to give clients a “preview” of what their home will look like.
4. Allow for Unexpected Costs
Accounting for unexpected costs is a crucial component of any residential construction project estimate. It provides a financial cushion for unforeseen expenses and ensures the project can continue smoothly without financial hiccups.
How much should you set aside?
- We recommend 10-20% of the total project cost, depending on the project’s complexity and risk factors.
5. Avoid Cost Overruns
Preventing cost overruns requires meticulous planning and ongoing management.
Key strategies to prevent overruns include:
- Detailed project planning and budgeting with clear documentation of all expected costs.
- Regular monitoring of expenses against the budget, allowing for timely adjustments to stay on track.
- Clear communication with clients about changes that impact the budget.
6. Choose Subcontractors Wisely
Your selection of subcontractors can significantly impact the quality, timing, and cost of a project. So when choosing subcontractors, be sure to:
- Evaluate their reputation, experience, and past work quality (not just their bids) to ensure they can meet your standards.
- Consider their reliability and communication skills as they will be integral to the project’s success.
- Negotiate clear contracts that outline expectations, timelines, and costs to avoid misunderstandings.
7. Avoid Delays
Minimizing delays is essential for maintaining your schedules and budgets.
Some tips for avoiding delays:
- Plan thoroughly, including a realistic timeline and contingency plans for known risks.
- Communicate effectively with all parties involved, from clients and subcontractors to suppliers, ensuring everyone is aligned and informed.
- Monitor progress closely and address any issues promptly to prevent them from escalating.
- Ensure timely decision-making by clients on design choices and changes to prevent bottlenecks.
8. Buy Materials When They’re Cheapest
Purchasing materials at their lowest prices can significantly reduce overall project costs. So as you and your team are planning the project, consider:
- Monitoring material costs regularly to identify price drops and bulk purchase opportunities.
- Building relationships with suppliers to get notified about upcoming sales or discounts.
- Planning purchases for off-peak seasons when materials are often cheaper.
Strategic buying such as this not only saves money but can also improve your project margins. Plus it lets you offer higher-quality materials that stay within budget.
9. Include Information in the Contract on How to Proceed if the Budget Needs to Be Adjusted
Clear contract clauses on budget adjustments can safeguard both the builder and the client. So be sure the contract includes:
- Procedures for handling changes in project scope or unexpected costs.
- Communication protocols for discussing budget adjustments with the client.
- Approval mechanisms for any additional expenditures that help ensure transparency and mutual agreement.



