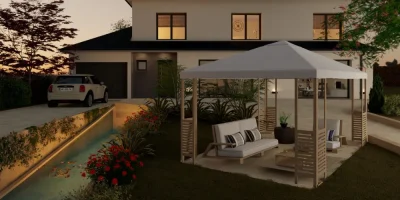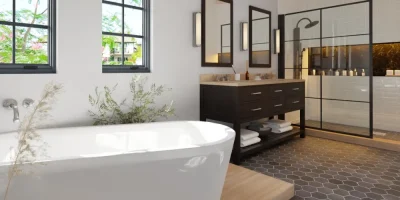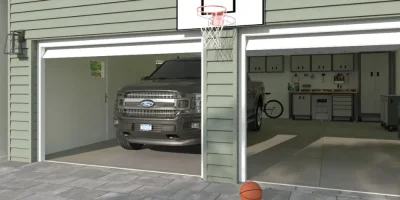Designing a small bathroom presents unique challenges. At the same time, it’s also a fantastic opportunity to get creative with space and aesthetics.
Want some bathroom design ideas to spark your creativity?
Whether you’re a home builder, remodeler, or interior designer, these innovative, space-saving solutions will help make your next small bathroom project a success!
In this updated guide, we’ll cover…
- Practical layouts and PRO design tips that optimize limited space.
- How to adapt the latest bathroom trends for tight spaces
- How to test and visualize multiple layouts before committing
Key Takeaways for Small Bathroom Design
- Start with a functional layout that meets clearance standards.
- Use the right combination of design elements to hack the visual space and create a sense of openness.
- Choose fixtures, finishes, and storage solutions that make the most of every inch.
- Leverage tools like Cedreo to quickly explore, refine, and present design options.
Why trust us? Here at Cedreo, we’ve got 20+ years of experience working with housing pros in the home design space. We know what it takes for home builders, contractors, and designers to create small bathroom designs that land them more jobs!
See How You Can Create Complete Projects with Cedreo
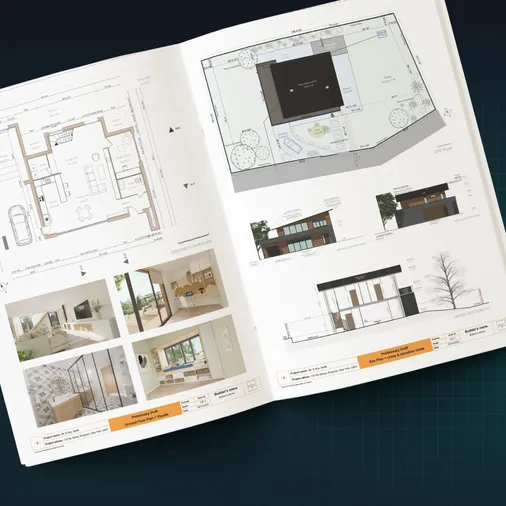
Plans – Get site plans, 2D floor plans, electrical plans, cross sections and elevation views — with all the technical details you need for a comprehensive project overview.
3D Visualizations – Use interior and exterior 3D renderings as well as 3D floor plans to help clients understand the finished project.
Documentation – Manage all your visual documents in one place, so it’s easier to present and sell your projects.
No credit card required, no commitment
12 Tips for Designing a Small Bathroom that Feels Bigger
Even the smallest bathrooms can feel open and inviting when you combine smart planning with proven design strategies.
1. Space Planning & Clearances
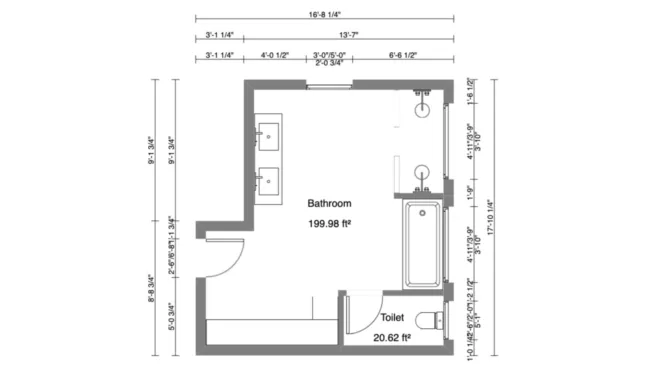
Why Important: Without careful planning, a small bathroom can quickly feel cramped and awkward to use. Following clearance guidelines ensures fixtures are comfortable to use, meet code requirements, and allow for smooth movement through the space. A well-thought-out layout also sets the stage for the rest of the design decisions.
How to Do It:
- Use a bathroom planner to quickly test alternative layouts and see which arrangement feels the most open and functional.
- Follow standard clearances: at least 21″ in front of toilets and sinks, 15″ from toilet centerline to any side wall, and 30″ for shower width.
- Go with pocket, sliding, or outswing doors to free up valuable interior space.
- Begin by positioning the largest elements (toilet, vanity, shower/tub) and confirming clearances before refining fixture styles, finishes, and features.
2. Visual Space Hacking Principles
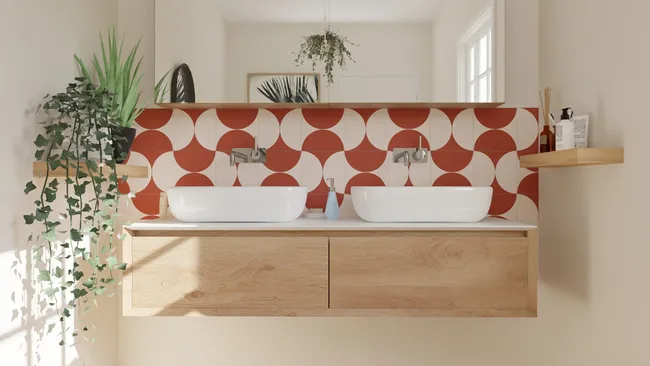
A few visual tricks can dramatically expand the way a small bathroom feels without changing its footprint.
- Glass for Transparency: Frameless shower panels and glass dividers remove visual barriers, creating uninterrupted sightlines.
- Large-Scale Tile: Bigger tiles mean fewer grout lines, which makes surfaces feel more continuous and the room more open.
- Continuous Finishes: Extending the same flooring or wall tile across different zones blends boundaries and adds a sense of spaciousness.
- Strategic Mirror Placement: Mirrors bounce light, add depth, and double the perceived volume of the space.
- Low-Contrast Color Schemes: Soft, tonal palettes make surfaces recede visually and help the room feel airy and uncluttered.
*See if you can spot how these space hacking principles are the basis of many of the following small bathroom ideas.
3. Incorporate a Large Mirror
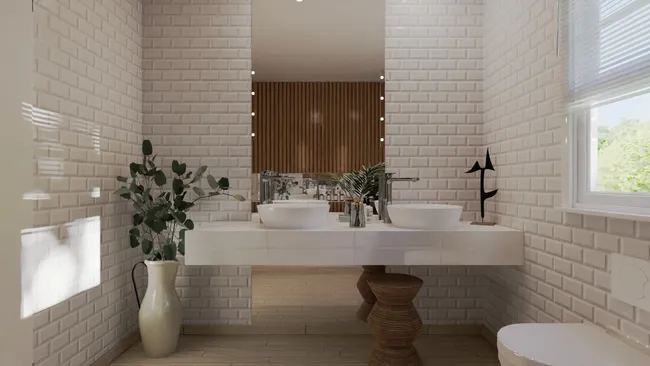
The Idea: A large mirror isn’t just a practical addition. It’s a proven small bathroom design trick to make tiny bathrooms appear much larger. By reflecting light and the opposite walls, mirrors double the visual space and enhance lighting to make the small room feel more open and less cramped.
Tips:
- Choose a frame that complements the bathroom’s style.
- Position the mirror to reflect a window and its natural light. This not only bounces more light around but also brings in an outdoor garden view, adding depth to the space.
- For a creative solution, consider mirrors with built-in lighting or heating to prevent fogging.
4. Use Glass Shower Doors or Walls
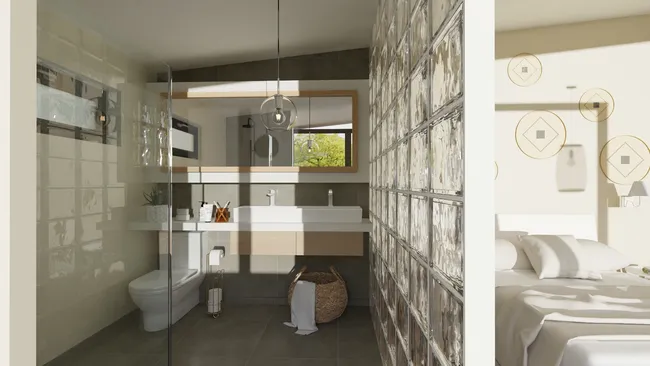
The Idea: Glass features in a small bathroom maintain visual continuity and help ensure that the space doesn’t feel boxed in. Especially in a tiny space, glass shower doors eliminate visual barriers so the bathroom appears as one cohesive, open design.
Tips:
- Glass tiles can also be used as a backsplash behind a tiny sink or floating vanity for a big statement without filling the available space.
- A frameless glass shower door is a small bathroom idea that saves space and keeps the design sleek.
- For privacy without closing in the room, consider frosted or tinted glass.
5. Install Floor-to-Ceiling Tile
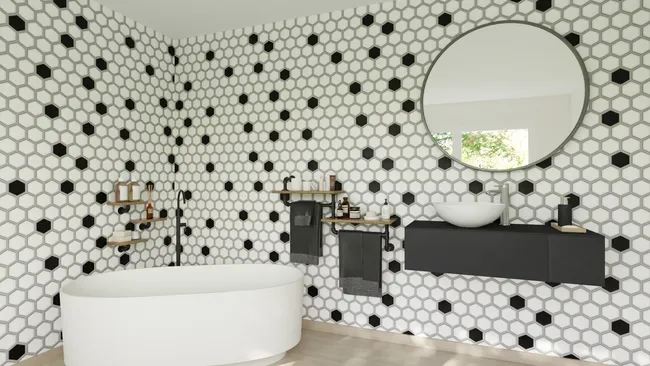
The Idea: Extending tile all the way to the ceiling draws the eye upward, creating a sense of height in a small room. This continuous finish reduces visual breaks and makes the available square footage feel more expansive.
Tips:
- Use light or bright colors to keep the bathroom airy.
- Large-format tiles with minimal grout lines help save visual space.
- For a fun twist, add texture or pattern on just the bottom half of the wall to balance interest without overwhelming the tiny bathroom.
6. Get Clever with Storage
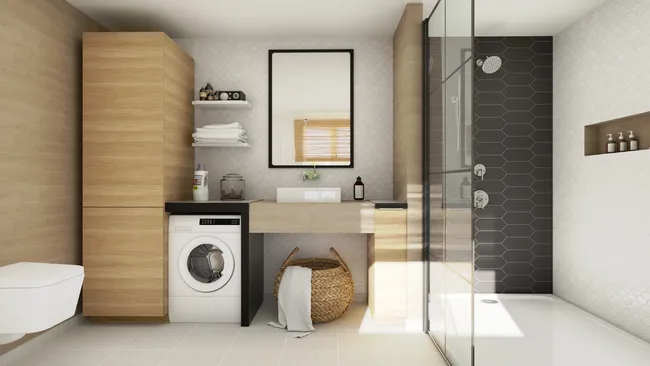
The Idea: Innovative storage is essential for any tiny bathroom to stay clutter-free. Every inch of available space, from the wall above a floating shelf to recessed shelves in the shower, can help you save space while keeping essentials close at hand.
Tips:
Add floating shelves for towels, and use the inside of cabinet doors to store small items.
Install shelves above the toilet or in a corner to make use of extra space.
Use recessed shelves or niche storage in the shower for toiletries.
7. Make It a Wet Room
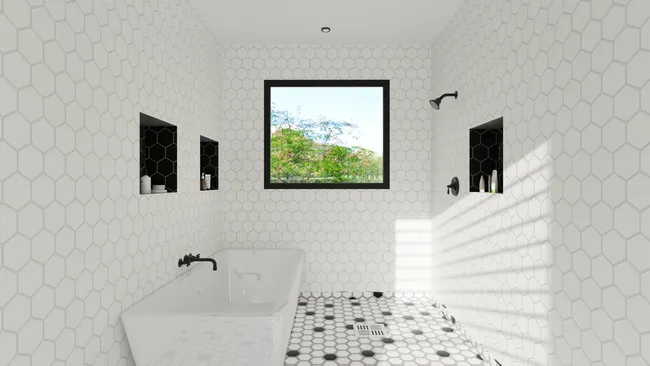
The Idea: A wet room can be the perfect place to maximize every square foot in a small bathroom design. Without shower doors or trays, the whole space becomes part of the bathing area, making it feel larger.
Tips:
- Consider a tiny sink or floating vanity along one wall to preserve open floor space.
- Waterproof thoroughly and ensure proper drainage.
- Continue the same floor tile throughout to fill the room with a seamless look.
8. Choose Quality Finishes
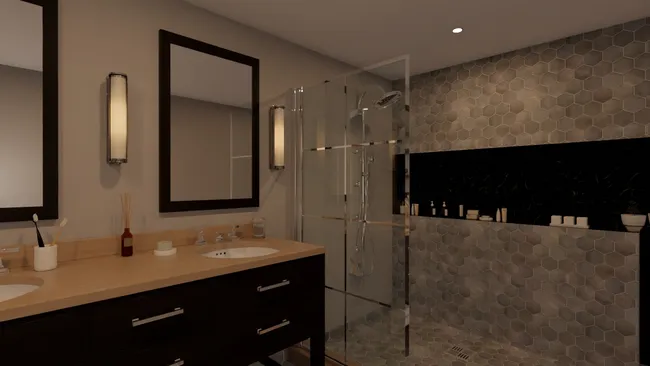
The Idea: In small bathrooms, every detail counts. Since you’re closer to everything in a compact space and it sees higher traffic than larger bathrooms, clients will notice more if the finishes and fixtures aren’t up to par. Thoughtful material selection is one of the most effective small bathroom ideas an interior designer can use to elevate a space.
Tips:
- In a powder room or full bath on a budget, choose one or two key areas to highlight with premium finishes for maximum effect.
- When selecting finishes, consider both durability and aesthetic appeal.
- Matte finishes can provide a modern, sophisticated look.
- Glossy finishes reflect light and keep the room bright.
- Natural stone, high-end tiles, and quality metals for fixtures can make a big impact even on a budget.
9. Choose a Petite Tub
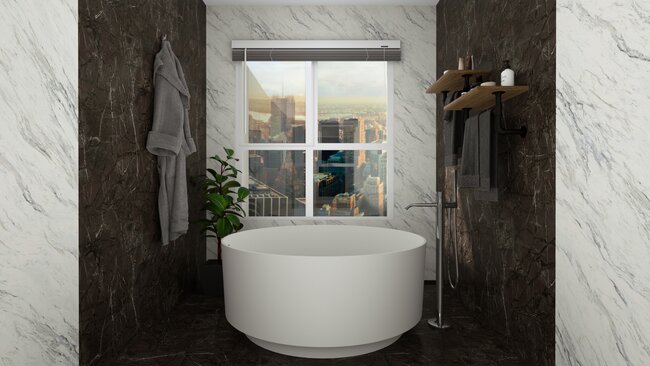
The Idea: A carefully selected petite tub can fit snugly into a small bathroom without sacrificing comfort or style. This is especially helpful when you want the luxury of a bath in a house with limited square footage.
Tips:
- For a big statement, a clawfoot tub can be a focal point under a bright window.
- Look for tubs designed for tight spaces, such as alcove, corner, or freestanding models.
- Consider a deeper tub for a more luxurious bathing experience in a compact form.
10. Use a Pattern to Create Focus
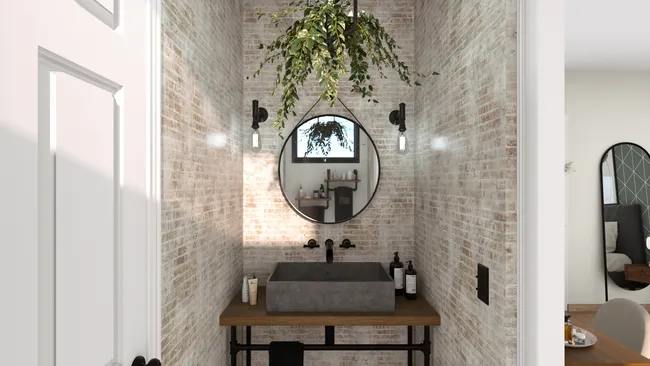
The Idea: Patterns in a small bathroom can create a striking focal point, draw attention, and inject personality into the design. The right pattern can transform a simple layout into one of the most memorable bathroom ideas in the house.
Tips:
- Keep the main surfaces in neutral or bright colors so the pattern stands out without overwhelming the space, especially in a powder room or tiny bath.
- Choose a pattern that complements the bathroom’s style…geometric shapes for a modern look, or floral for something more classic.
- Introduce patterns through wallpaper, an accent wall, or floor tiles.
11. Draw Up the Eye
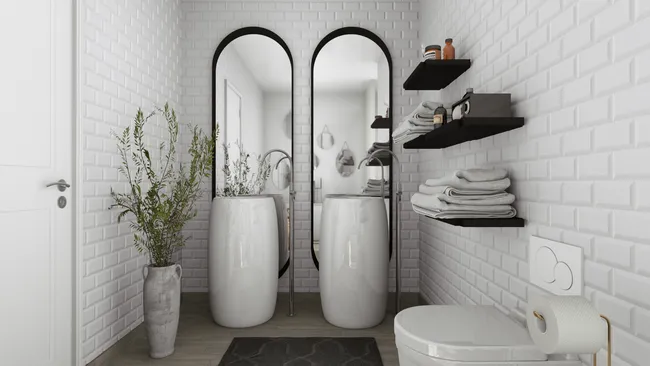
The Idea: Creating vertical visual lines in a small bathroom gives the illusion of height, making the space feel larger. This is a popular interior designer’s trick for making a room feel larger without changing its footprint.
Tips:
- A light fixture mounted high on the wall or ceiling, or a window treatment that draws upward, can add brightness and height to the space.
- Vertical stripes or patterns on walls can lift the gaze.
- Tall shelving units or cabinets placed near a sink or bath create the same effect.
12. Try a Wall-Mounted Cabinet
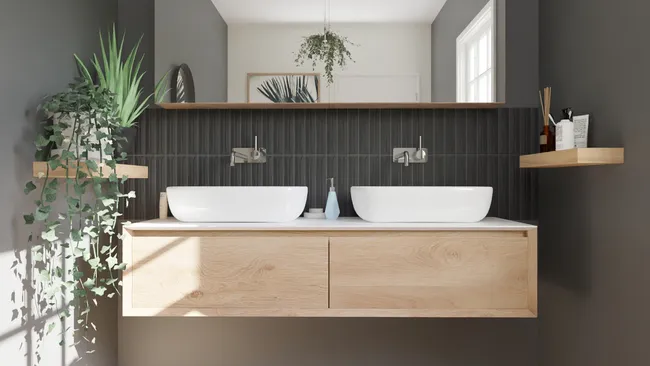
The Idea: A wall-mounted vanity is a sleek, space-saving solution for small bathrooms. By keeping the floor clear, it creates the illusion of more square footage and adds a modern touch.
Tips:
- Pair it with recessed shelves or floating shelves above to increase storage without crowding the space.
- Mount the vanity slightly higher to make the small room feel taller and provide more clearance underneath.
How to Try Multiple Small Bathroom Ideas & Visualize What Works Best
Designing a small bathroom involves trade-offs, and the best way to make confident decisions is to compare several options side-by-side. By testing layouts, materials, and finishes before committing, you can avoid costly changes during construction and ensure the space meets both functional and aesthetic goals.
Map Out Clearances and Layouts
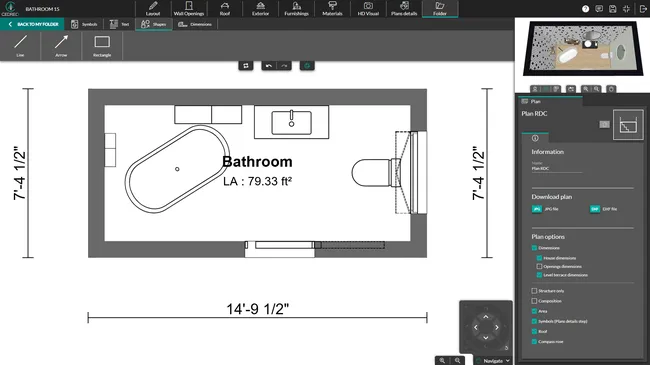
Sketch or use design software to map essential clearance zones for toilets, sinks, and showers. Once you see these on a plan, it becomes much easier to spot what works and what doesn’t. In Cedreo, you can quickly adjust fixture placement and compare multiple layouts in minutes.
Test Designs in Real Space
Simple, low-tech methods can reveal how a design will feel in reality. Use painter’s tape to mark fixture footprints and door swings on the floor, or create cardboard mockups of vanities and tubs to test reach and flow. Even these quick tests can prevent layout regrets later.
Experiment with Materials, Fixtures, and Storage Solutions
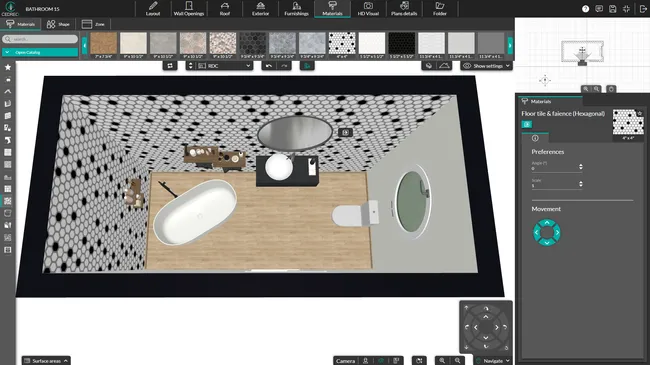
Gather samples of tile, paint, and countertop materials, and view them in the actual bathroom space under your planned lighting if possible. This will help you see how colors and textures interact in the room’s unique conditions.
Visualize with Photorealistic Renderings
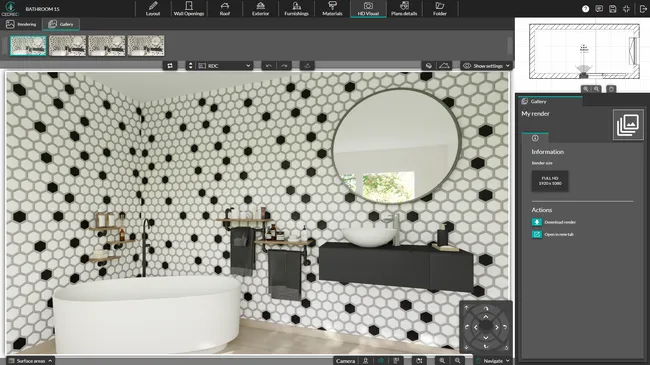
A 2D floor plan shows the layout, but a 3D rendering lets you experience the room before it’s built. With Cedreo, you can place your exact fixtures, materials, and storage units into a lifelike model of your bathroom.
The software makes it simple to swap tile colors, adjust lighting, or test wall finishes side-by-side.
Seeing these combinations in realistic lighting and scale helps you and your clients make confident decisions about what will make the small bathroom feel more open, cohesive, and functional.
Small Bathroom Layouts That Save Space
Bathroom floor plans are the foundation of any successful small bathroom design. They determine how comfortable and functional the space will be, and ultimately dictate which features and storage solutions you can include.
Here are some proven small bathroom ideas for layouts that maximize efficiency without sacrificing style.
Classic 5’×8′ Hall Bath (Tub Along the 5′ Wall)
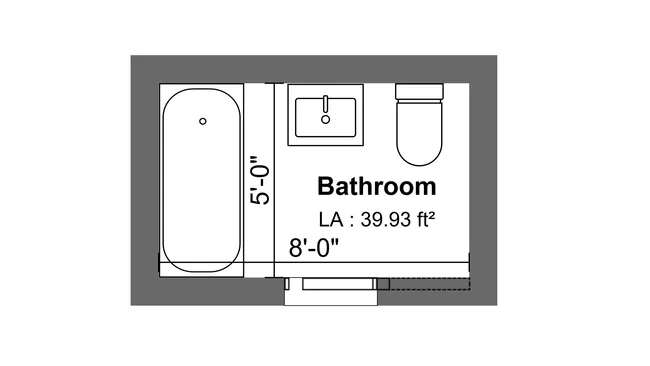
Why it works: All plumbing runs along one wall, which keeps costs down and simplifies construction. This arrangement provides a comfortable balance of function and space, and it works for both family and guest bathrooms.
Pro tips for improvement:
- Consider a glass shower panel instead of a curtain for a more open feel.
- Add recessed storage, such as a recessed medicine cabinet or in-wall nich,e to save counter space.
5’×8′ with Large Shower Instead of Tub
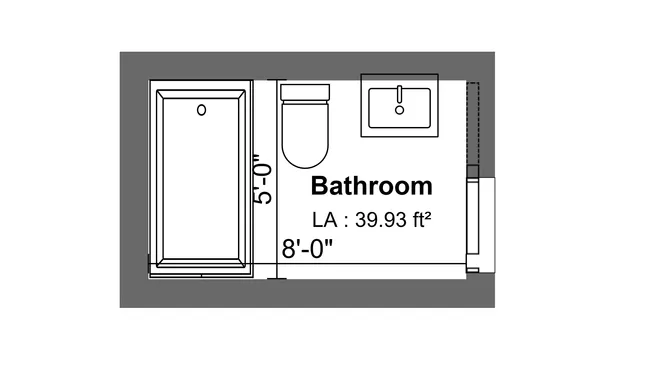
Why it works: Removing the tub makes room for a spacious 60″×34–36″ shower, which offers easier access and a more open feel. It’s especially popular in guest or primary bathrooms where a tub isn’t essential.
Pro tips for improvement:
- Add a shower bench for comfort and convenience.
- Use a linear drain to allow larger floor tiles and a single slope.
- Include built-in shower niches for storage that helps the shower feel larger.
Long and Narrow Layouts (3’–4’×8’–10′)
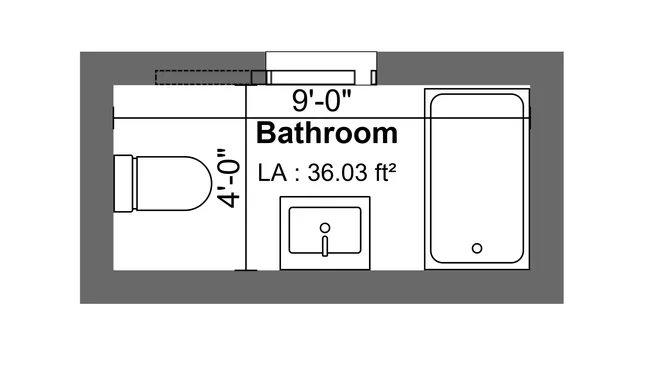
Why it works: This size provides for very few options. You’ll generally only see bathrooms this small when they’re used for secondary bathrooms or powder rooms.
Pro tips for improvement:
- Opt for a wall-hung toilet and shallow vanity to maintain clearance.
- For max space savings, forgo the vanity and just do a wall-hung sink.
- Choose a corner or neo-angle shower to maximize floor space.
The Latest Bathroom Trends (Adapted for Tight Spaces)
Here are some of the biggest bathroom design trends, along with practical ways to bring them into a small bathroom without making the space feel cramped.
Wellness & Spa-Inspired Features
Homeowners are turning bathrooms into personal retreats with features like steam showers, calming palettes, and spa-style lighting. In small spaces, the challenge is to create that same relaxing feel without overloading the room.
How to use this trend without making the bathroom feel small:
- Use a frameless glass shower enclosure instead of a bulky tub.
- Choose a light, neutral palette with natural textures to evoke calm while keeping the space airy.
- Install a compact fold-down shower bench rather than a permanent seat to save floor space.
- Choose wall-mounted towel warmers instead of large freestanding models.
Warm, Textured Finishes Over Stark Minimalism
This year’s designs are moving toward cozy, tactile materials like wood vanities, fluted tile, and matte stone finishes. In small bathrooms, these can add depth without closing in the walls.
How to use this trend without making the bathroom feel small:
- Limit textured surfaces to one feature wall or vanity area to avoid visual clutter.
- Select light-to-medium wood tones instead of dark stains to preserve brightness.
- Use vertical textures (like fluted tile) to draw the eye upward and create height.
Nature-Inspired Color Accents
Greens, blues, and other nature-based tones bring a refreshing, organic vibe to bathrooms. In small spaces, keeping these accents restrained prevents them from feeling heavy.
How to use this trend without making the bathroom feel small:
- Apply bold natural colors to small surfaces, like a vanity or niche, rather than all walls.
- Choose muted, desaturated shades that won’t overpower the space.
- Introduce color through accessories like towels, planters, or artwork, so it’s easy to change.
- Keep main surfaces light to let color accents pop without closing in the room.
Smart, Low-Maintenance Solutions
Tech-driven features like backlit mirrors, integrated storage, and easy-clean surfaces are trending. The key in small bathrooms is to choose versions that streamline the design rather than crowd it.
How to use this trend without making the bathroom feel small:
- Select mirrors with built-in lighting to combine functions and free up wall space.
- Use large-format, low-maintenance wall panels instead of small, high-grout tiles.
- Consider using multipurpose fixtures, such as a showerhead with integrated shelving.
- Incorporate recessed outlets and charging ports inside cabinets to reduce counter clutter.
Wet Rooms & Curbless Showers
Curbless showers continue to grow in popularity for their accessibility and seamless look. In small bathrooms, they can also make the space feel larger.
How to use this trend without making the bathroom feel small:
- Keep floor tile consistent between the shower and main area to blur boundaries.
- Use clear glass or no enclosure to maintain visual flow.
- Position the shower drain away from the main entry to reduce the appearance of slope.
How Cedreo Helps You Design Small Bathrooms Faster
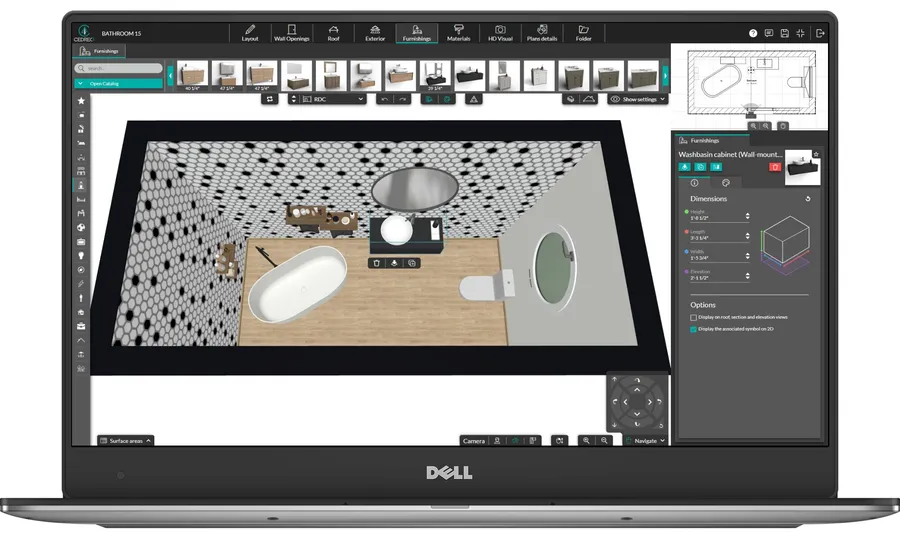
Designing a small bathroom comes with unique challenges like tight clearances, precise fixture placement, and the need to make every surface count.
Cedreo’s 3D floor plan software simplifies this process so you can go from concept to presentation in record time while still delivering professional, polished results.
With Cedreo, you can:
- Test multiple layouts in minutes – Quickly drag and drop fixtures, swap door styles, and adjust wall positions to see how different arrangements affect space and flow.
- Visualize in 3D instantly – Generate photorealistic renderings that help clients picture the finished bathroom, including tile patterns, cabinet finishes, and lighting choices.
- Experiment with finishes and materials – Apply different wall colors, flooring options, and countertop materials instantly to compare looks side by side.
- Professional presentations – Share detailed 2D plans, realistic 3D visuals, and immersive virtual tours so clients can make faster, more informed decisions.
Ready to streamline your next bathroom remodel? Try Cedreo for free today!
Small Bathroom Design FAQs
No, a 5×8 bathroom is not too small. It’s a standard size for a compact full bath. With smart small bathroom ideas like a wall-mounted sink, light paint colors, and space-saving storage, you can have a fully functioning and comfortable 5×8 bathroom.
To make a bathroom in a tiny space, focus on efficient layout, compact fixtures, and vertical storage. Use a pedestal or floating sink, light paint to brighten, and mirrors to enhance depth. Even a powder room can feel warm and modern with thoughtful design choices.
Yes, built-ins are great for small bathrooms because they save floor space and keep essentials organized. Recessed shelves around the sink or bath add function without crowding the layout. Built in medicine cabinets do the same.
Make a small bathroom look beautiful by using bright paint colors, modern fixtures, and layered lighting. Other small bathroom ideas are adding warmth with natural textures like wood accents, creating depth with mirrors, and keeping the design clutter-free so the sink, bath, and other features stand out.
One of the best layouts for a small bathroom is a single-wall design, where the sink, toilet, and shower or tub are aligned along one side. Pair this with space-saving ideas like a corner sink, a sliding or pocket door, and recessed shelves to keep storage off the floor while maintaining a clean, open feel.

