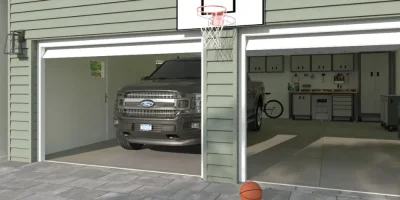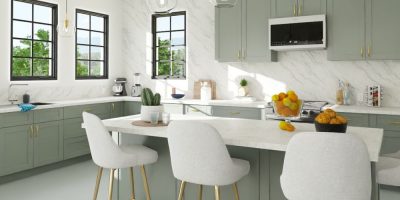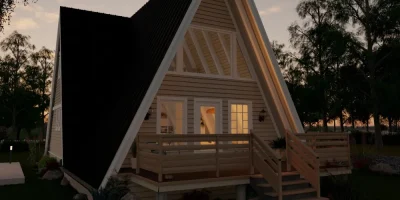The tiny house movement hasn’t gone out of style and if anything, it’s gaining traction. But with such a small space to work with, choosing the right tiny house style and layout is even more important than with a normal size home.
So in this 5-minute read, we’ll have a look at 10 of the most popular tiny house styles — from traditional and charming to innovative and modern. You might find some architectural styles you never thought of before for tiny house living. (You’ll never guess #5!)
Then, for each style, we’ll provide some expert tips for implementing it in your next tiny house plans.
Check out the styles and ideas in the next section.
10 Tiny House Styles from Traditional to Outside the Box
It’s easy to see why the tiny house movement is increasingly popular. Tiny houses make a great budget friendly starter home. And tiny living helps you focus on the essentials and live simply, which often gives you more freedom for other more important pursuits like family time.
But with tiny homes, you don’t have a lot of square footage to work with. That means you have to choose every single design element carefully. So it’s important to decide first which tiny home style you’ll choose for your main design inspiration.
Check out more info about 10 of the most popular styles. This will help you make the right decision for your clients’ tiny house plans.
1. Modern Style
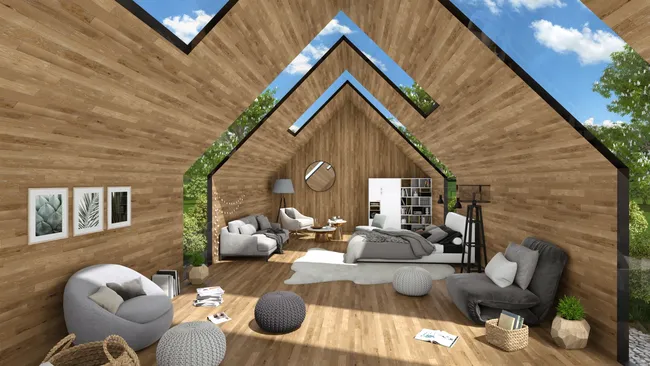
About the Style: Modern tiny houses focus on clean lines, open floor plans and a minimalist design. This style often has large windows to maximize natural light and uses materials like glass and steel to create a sleek, contemporary look.
Tips for Designing a Modern Tiny Home:
- Use large, floor-to-ceiling windows to bring in natural light and create a connection between the indoors and outdoors.
- Incorporate built-in furniture and storage solutions that blend into the walls. This helps maintain the sleek, uncluttered look.
- Install smart home systems for lighting, heating and security that can be controlled via a smartphone or tablet.
- Stick to a monochrome or neutral color palette with pops of bold color.
2. Barn Style
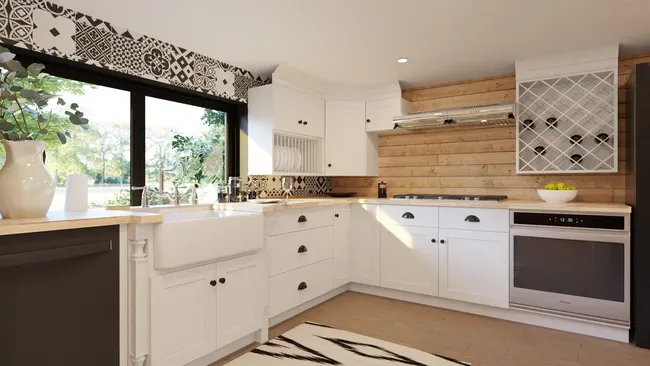
About the Style: Barn-style tiny houses bring the charm and rustic appeal of traditional barns into the tiny house movement. They usually have gambrel roofs and spacious lofts, and often use reclaimed wood and other natural materials.
Tips for Designing a Barn Style Tiny Home:
- Use the gambrel roof design to create a spacious loft area for a bedroom or extra storage.
- Install sliding barn doors for room dividers or closets. They help save space and add to the “country” aesthetic.
- Use rustic, reclaimed wood for flooring and other surfaces.
- Go with a large, deep farmhouse sink in the kitchen.
3. Victorian Style
About the Style: Victorian-style tiny homes are ideal for those who appreciate the elegance and intricate details of the past. Look for steeply pitched roofs, ornate trim and bay windows in these types of small houses.
Tips for Designing a Victorian Style Tiny Home:
- Include bay windows to create cozy nooks and increase natural light.
- Add detailed trim and molding around windows, doors, and ceilings.
- Use stained glass accents in windows or doors for a touch of historic elegance.
- Look for vintage light fixtures and hardware to enhance the old-world charm. Antique shops are a great place to find these.
- If space allows, include a small clawfoot tub in the bathroom.
4. Cottage Style
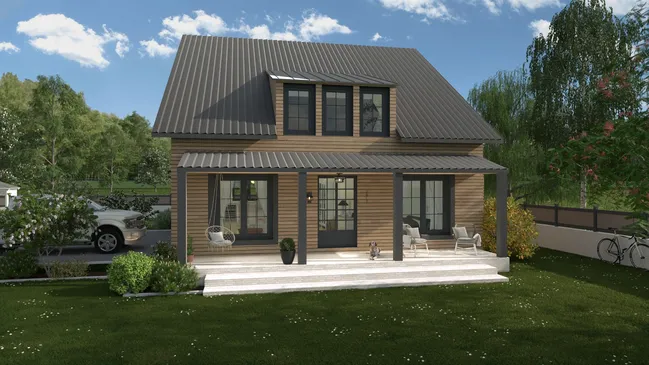
About the Style: Cottage-style tiny houses often feature charming details like gable roofs, window boxes and inviting porches. This style is perfect for clients who love a quaint, storybook aesthetic.
Tips for Designing Cottage Style Tiny Houses:
- Use steep gabled roofs with dormer windows to create a classic cottage look. This will also give you additional headroom in loft spaces.
- Go with shiplap or beadboard walls painted in light colors.
- Design a small, rustic kitchen with open shelving and a farmhouse sink.
- If space permits, install a small, efficient fireplace or wood stove.
5. Japanese Style
About the Style: Japanese-style tiny houses focus on simplicity, functionality and harmony with nature. Expect to see clean lines, natural materials and an emphasis on open space as well as sliding doors, tatami mats and minimalist decor.
Tips for Designing Japanese Style Tiny Houses:
- Use tatami mats for flooring in living and sleeping areas.
- Use shoji screens as room dividers to create flexible spaces while maintaining a minimalist look.
- Choose built-in, low-to-the-ground seating and tables.
- Leave space inside for a mini, tabletop Zen garden.
6. Ranch Style
About the Style: Ranch-style tiny houses usually have a single-story layout with a straightforward, practical design. Typically featuring a low-pitched roof and an open floor plan, these types of tiny house plans are perfect for clients who want easy accessibility in a casual, yet comfortable living space.
Tips for Designing Ranch Style Tiny House Plans:
- Include a large porch.
- Use a low-pitched roof with wide eaves.
- Design an open living area that combines the kitchen, dining and living spaces.
- Install sliding glass doors to create easy access to the outdoors.
7. Cabin Style
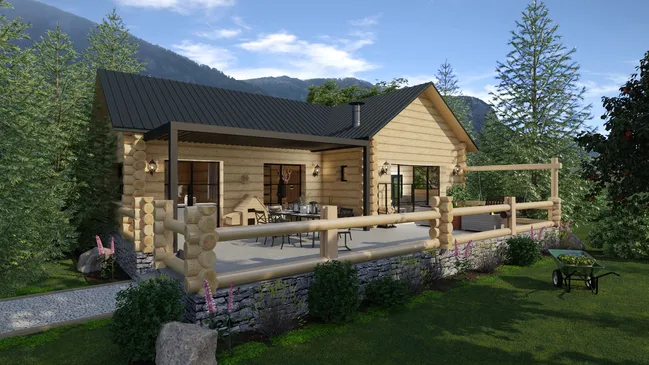
About the Style: Cabin-style tiny houses bring the beauty and rustic feel of a mountain retreat into tiny home designs. Look for wood interiors, stone fireplaces and large windows to take advantage of scenic views.
Tips for Designing a Cabin Style Tiny House:
- Go with the log construction process to create an authentic cabin feel and provide natural insulation. If it’s a mobile building, take into account the extra weight of the solid wood walls. You may want to consider faux log siding to maintain the cabin look but cut down on weight.
- Install a small stone fireplace or wood stove as a focal point for warmth and ambiance.
- Use different types of natural materials like wood, stone and leather throughout the interior decor.
8. Skoolie
About the Style: Skoolies are converted school buses turned into cozy tiny houses on wheels. This style offers the freedom to travel and experience tiny home life without needing to purchase land.
Tips for Designing a Skoolie Tiny House:
- Build custom furniture to fit the bus’s unique features and contours. For example, create a sofa that fits perfectly over the wheel wells.
- Install a roof deck for additional outdoor living space you can use while parked.
- Install benches with storage underneath in the dining area to make the most of the limited floor space.
9. Yurt
About the Style: Yurts are circular, tent-like structures that can be modernized for tiny house life. They’re a versatile housing option since they can be set up in various locations.
Tips for Designing a Yurt Tiny Home:
- Install circular or semi-circular shelving units that hug the yurt’s walls to maximize space without interrupting the flow.
- Install a central skylight at the top of the yurt to provide natural light and ventilation.
- Design furniture that fits the round shape of the yurt, such as a circular bed or curved seating arrangements.
- Use curtains to create flexible partitions within the open space to provide privacy when needed without the permanence of walls.
10. Houseboat

About the Style: Perfect for clients interested in nature and waterfront living, tiny houseboats can range from simple designs to luxurious floating homes.
Tips for Designing Tiny Houseboat Plans:
- Choose high-quality furniture and fixtures (preferably ones with marine-grade materials) to withstand the humid environment and prevent mold and rot.
- Design multi-level decks to create distinct outdoor living areas, such as a cooking area on the main deck and a sunbathing area on the upper deck.
- Choose storage solutions that are commonly used in boats, such as under-seat compartments and overhead nets, to keep items secure while moving.
- Arrange living areas and furniture to face large windows or sliding doors that showcase the water views.
Start Designing Any Style Tiny Home You Can Imagine!
The possibilities for designing tiny homes are endless. And with the right tools, you can bring your client’s vision to life. Cedreo home design software makes it even easier for professional designers and builders like you to design homes for tiny living.
- Quickly create detailed and efficient floor plans
- Visualize different design options with 3D renderings
- Customize layouts to meet specific client needs and preferences
- Ensure optimal use of space with 3D floor plans
Ready to see how Cedreo can make it easier for you to design tiny homes? Try Cedreo for FREE right now.

