Architectural renderings are a key part of your strategy for attracting new clients and closing deals, but when you think about these visual aids, you may picture something entirely different from what many of your colleagues, competitors and clients are picturing. That’s because there are various architectural rendering styles.
In this post, we’re going to take a close look at all of the rendering styles that may be useful to architects, as well as how to create them. Read on to learn more.
What Is Architectural Rendering?
You can’t understand architectural rendering styles without first understanding the basics of architectural rendering. At its most basic, architectural rendering is all about creating detailed images of proposed home or building designs.
The idea behind this process is to show exactly what you, as the architect, are envisioning for a project. A detailed 3D visualization in the form of a rendering communicates much more information than a traditional blueprint or drawing — especially when the viewer is not a professional architect.
Historically, architects have created renderings with traditional drawing methods. But more recently, technology has made the architectural rendering process much easier.
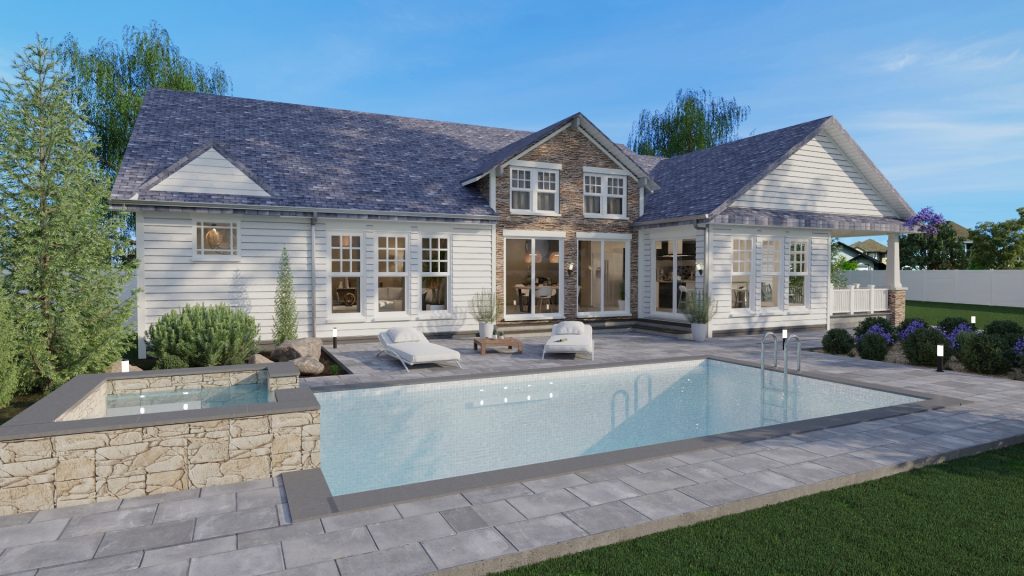
What Are the Primary Architectural Rendering Styles?
There isn’t just one type of architectural rendering. In fact, there are all kinds of architectural rendering styles. We look at five of the most popular below.
Sketches
Before high-tech software was able to do the job for architects, sketching was the primary way to create an architectural rendering. While many architects have the artistic chops necessary to create detailed sketches of their designs, not all do, and many were left to outsource the job to professional artists who might create the renderings with watercolor and pencil techniques.
Illustrations
Illustration is one of the more modern architectural rendering styles. It also happens to involve quite a bit of artistic license. Illustrations — often created in Adobe Illustrator or similar software — display architectural drawings in a way that creates a vibe or feeling but doesn’t realistically depict the building.
An illustration may include cartoon-style people and exaggerated angles, as well as bright colors. These types of renderings add a pop of color and fun to a presentation, but they don’t typically stand in for more detailed and accurate renderings.
Photorealistic Renderings
Photorealistic renderings rely on modern technology to create lifelike renderings that are nearly indistinguishable from photographs. With this architectural rendering style, you can show a client the closest representation of their future home to the real thing. That enables a couple of key interactions: an emotional response in the viewer that creates an attachment to the finished product and an effective vessel for delivering and receiving actionable feedback.
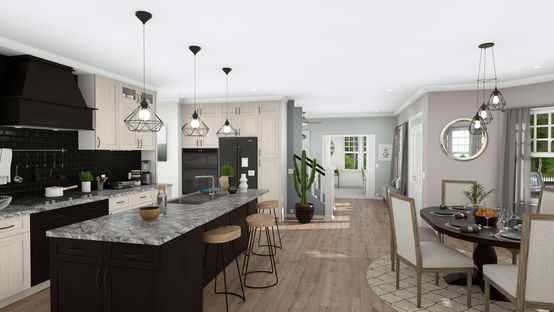
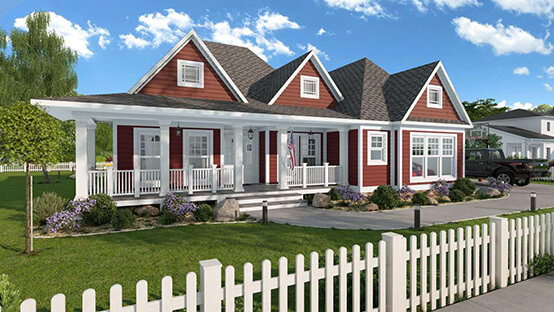
Dusk or Dawn Renderings
Dusk or dawn renderings simply depict the proposed building at dusk or dawn. When natural light is lower, cooler and darker color palettes can be used to accentuate the warmth of the interior of the proposed building.
These renderings are not necessarily distinct from other types of renderings. For example, Cedreo creates photorealistic renderings that also allow users to customize the time of day and angle of the sun to depict how the building would look at dusk or dawn.
3D Modeling
The process of 3D modeling is somewhat distinct from other architectural rendering styles because it examines the building plan from a plain perspective that is stripped of lighting and other effects. This method is useful for showing the particulars of a building when you don’t derive any benefit from adding more colorful details about the environment.
What to Look for When Creating Architectural Rendering Styles
If you are looking to create architectural renderings, what you need to look for in the technology or tools you adopt will depend heavily on the architectural rendering styles you’re interested in creating. For example, some architects may prefer to freehand draw with an iPad or other tablet, while others may want more comprehensive software that generates photorealistic renderings.
If you’re looking for a tool that will allow you to generate modern 3D renderings, here are some of the features you should consider as you make your choice:
Image Library
Most architectural renderings include windows, doors, decorations, furniture and various other intricate details. You may be the world’s greatest artist, but at the end of the day, you’re running a business. And that’s why you don’t really have the time to create every single element of your renderings from scratch.
The best architectural rendering tools solve this problem with image libraries that contain pre-designed elements like decorations, surface coverings, window shapes and sizes and much more. For example, Cedreo maintains a 3D object library that contains more than 7,000 objects you can drag and drop into your designs.
Adjustable Camera Angles
The whole point of architectural renderings is to allow you to display the building in a way that will truly showcase the important elements to your clients. If you’re using a tool that doesn’t allow that, you’re going to feel fairly limited in your rendering capabilities. So, look for a tool like Cedreo that allows you to have full control over the camera angle at which you display your renderings.
2D and 3D Capabilities
Even if you ultimately want your architectural renderings to be in 3D, you still can benefit from a rendering tool that allows you to design in 2D. You may be more accustomed to designing in 2D, and you may find that you save a lot of time being able to design in 2D and generate a 3D rendering all in a single tool.
Cedreo, for example, allows users to design in 2D and see a 3D visualization update in real time in a separate window. You can also make changes to the 3D visualization to see them reflected in the 2D window.
Landscape Planning
No home is truly complete without a yard, and some of your clients will look at the yard well before they look at the minute details of the home you have designed for them. That means you can’t let landscape planning be an afterthought in either your designs or architectural renderings.
Fortunately, most architectural rendering styles can depict landscapes with great effect, and high-quality rendering tools will allow you to include the landscape elements in your 3D renderings.
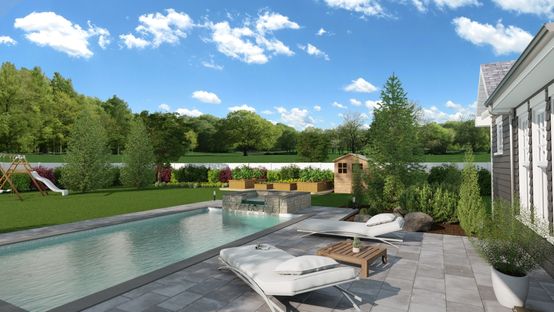
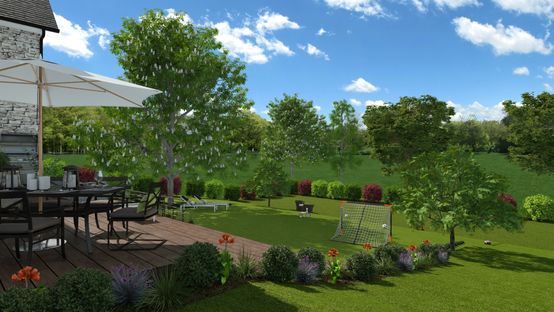
Automatic Roof Features
To put it bluntly, roofs are a pain. They’re an essential component of any building, but they won’t figure prominently in your clients’ lists of features that are important to them, and they are hard to implement in most architectural design software.
The good news is that software like Cedreo solves this problem by including automatic roof features that apply the roof automatically but let you configure the individual elements, such as downspouts, dormers and more.
Real-Time Revisions
You want your clients to offer feedback on your renderings. And when they offer that feedback, you need software that allows you to make quick revisions to reflect the feedback, as well as multiple versions of each rendering for comparison.
Scalability
The hope is that your business will grow. Eventually, you want to hire more team members and create more renderings. That means you need to find a software that allows you to add users and create more renderings depending on your needs. Cedreo, for instance, offers various price points that meet you and your business where you are right now.
Ease of Use
Unless you’re a CAD expert, you need to find a platform that is easy to use. Look for time-saving features like the ones Cedreo includes: continuous drawing and click-to-corner capabilities, automatic roofing, quick rendering generation and drag-and-drop functionality.
Support
Don’t pick a rendering tool that leaves you out in the cold if you need help. Pick a tool like Cedreo — one that comes with comprehensive support. Support should come in several forms: phone and chat support, video tutorials, feature requests and a knowledge library.
Final Thoughts
Understanding the various architectural rendering styles and how to use them to improve your business is key, and Cedreo makes it easy. Cedreo is easy to use and has best-in-the-industry 3D rendering capabilities. All you need to create a gorgeous architectural rendering with Cedreo is a couple of clicks and a few minutes. Try it for free today.



