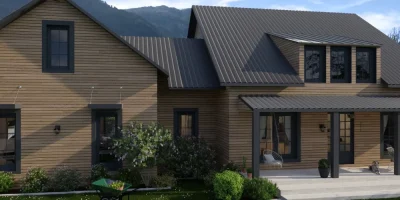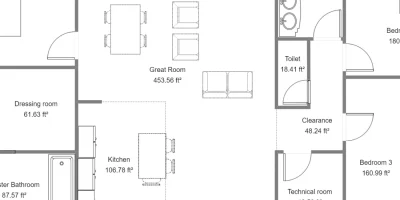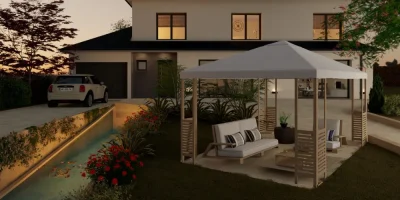Turning an unused basement into a finished space can add tons of usable square footage and even increase property value….when it’s done right.
But with so many design directions to choose from, how do you pick the ones that will truly impress your clients?
In this 10-minute read, we’ll look at ten finished basement ideas that bring more life, versatility, and value to your projects. Whether your clients want a cozy family room, an entertainment hub, or even a guest suite, these basement ideas will help you make the most of every square foot.
Where do you start? With a client consultation. Check out the first section to see what you need to ask your clients during the planning process.
How Do Your Clients Want to Use the Space?
A successful basement renovation starts with getting crystal clear on what your clients envision. Before you draw the first blueprint, a solid pre-construction planning phase helps ensure you’re creating a space that truly fits your client’s needs and expectations.
Here are a few tips for those important early conversations with clients:
- Start with Open-Ended Questions: Instead of jumping into specifics right away, start by asking broad questions to get a sense of your client’s lifestyle and needs. Try asking things like “How would you like this basement to complement your day-to-day life?” or “Is this basement space more about family gatherings, entertaining, a place for the kids, extra storage, an office, or maybe a quiet retreat?”
- Separate Needs from Nice-to-Haves: Encourage clients to prioritize features by what they absolutely need versus what they’d love if the budget allows. This helps you stay aligned with both their vision and their budget. For example, if they dream of a wet bar but also want a home gym, knowing which one takes priority will keep the budget on track.
- Think Long-Term Use: Help clients envision how the finished basement might adapt over time. For example, a playroom for young kids today could become a home office or guest room down the line. Showing them how a design could evolve can add value they may not have considered. Plus, knowing how the basement use will change will affect design and construction decisions (like if a playroom might turn into a theater room or office, you may need to add extra outlets and conduits for data or speaker cables).
- Bring Their Vision to Life with 3D Visuals: Using Cedreo 3D design software, you can create realistic visuals that give clients a clear picture of what their space will look like. These visuals aren’t just helpful for making design choices — they also boost client confidence so you can close more deals. Try Cedreo now.
Clear, open conversations and realistic visualizations create a solid foundation for any basement project. Keep going in the next section to see 10 basement ideas for making the most of your client’s unfinished area.
10 Basement Design Ideas to Fit Any Lifestyle
A basement can be so much more than extra storage space. Here are ten unique basement ideas for turning your clients’ basements into spaces they’ll actually love to use.
1. Create Transition to Outdoor Space
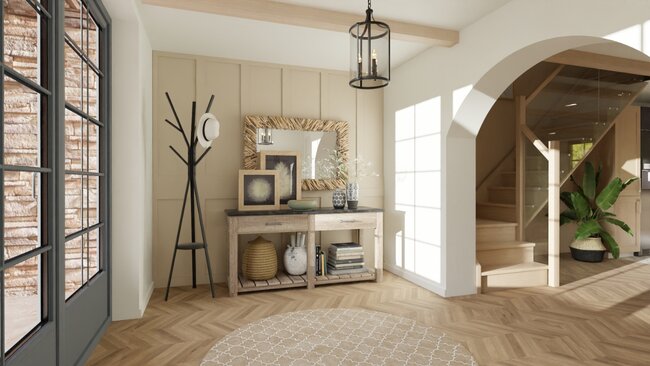
About this Idea:
If a basement has an exterior entrance, creating a seamless flow to the outdoors can completely transform how the space is used. Consider adding features like French doors, sliding glass doors, or even floor-to-ceiling windows. These will brighten the space and make it feel like a natural extension of the backyard patio or yard. This is a really nice option for clients who want an indoor-outdoor living vibe.
Tips for Using This Idea in a Project:
- Select Durable Flooring: Go for materials like porcelain tile or luxury vinyl plank that can handle moisture and heavy foot traffic from people moving in and out.
- Blend Indoor and Outdoor Elements: To make the transition feel natural, use complementary materials and colors inside and out. For example, if the patio has natural stone, use similar flooring or accents inside.
2. Add a Wet Bar
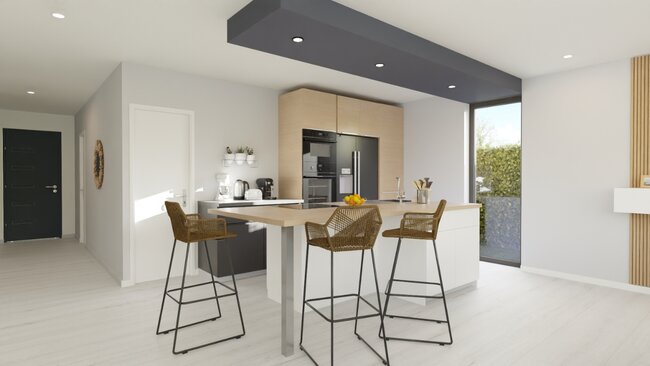
About this Idea:
A wet bar in the basement can be a real game-changer for clients who love to entertain. Having a dedicated area with a sink and mini fridge makes it easy for guests to grab a drink or prepare a quick snack without needing to head upstairs.
Tips for Using This Idea in a Project:
- Plan Plumbing Early On: Try to place the wet bar near existing plumbing lines, if possible, to save time and money. The cost of moving water supply and drain lines across the basement can add up fast, so keeping it close to a bathroom or laundry area is best for the budget.
- Choose Low-Maintenance Countertops: Non-porous materials like quartz, granite, or stainless steel are ideal here. They’re easy to clean, resist stains, and can handle moisture from spills and drink prep.
- Layer the Lighting: Combine task lighting under cabinets with pendant lights or LED strips to create a warm, inviting ambiance. This mix of lighting types is practical and positions the bar as a feature space.
- Install a Compact Mini Fridge: A mini fridge is a must for any wet bar, but a dual-zone model can make the bar even better. This way, your clients can store chilled drinks and snacks or mixers at optimal temperatures.
Create a Game Room
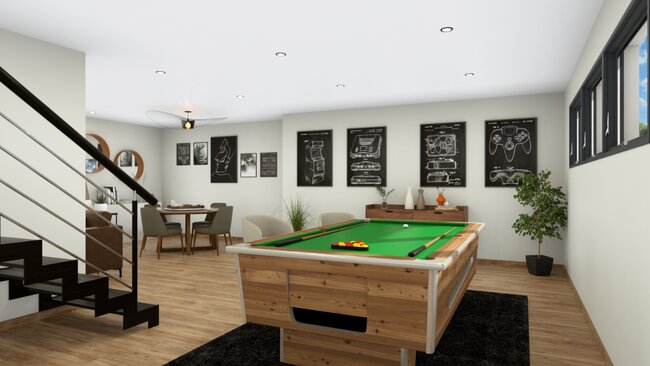
About this Idea:
A game room is the perfect spot for board games, a pool table, or even a cozy setup for video games. Plus, having a dedicated game room keeps the rest of the house clutter-free.
Tips for Using This Idea in a Project:
- Soundproof for Noise Control: Carpeting or large area rugs are excellent for absorbing sound, which is especially helpful in open-concept homes where basement noise can carry.
- Divide the Space into Activity Zones: A large game room often has multiple zones — one area for a pool table, another for extra seating, and a corner for video gaming. Setting it up this way maximizes the square footage and makes it easier for people to move around.
- Storage for Games and Accessories: Add custom cabinets, shelves, or furniture with storage to organize board games, controllers, and other game-related items. Built-ins (permanent fixtures or furniture pieces) are custom-built and a nice option for adding storage that maximizes space and blends with the architecture.
- Consider a Snack Station: Even if you can’t add a full-on wet bar, consider adding a small snack bar area with a mini fridge and storage for snacks. This makes the game room a self-contained entertainment zone, so everyone has easy access to drinks and snacks without running upstairs.
Add a Fireplace
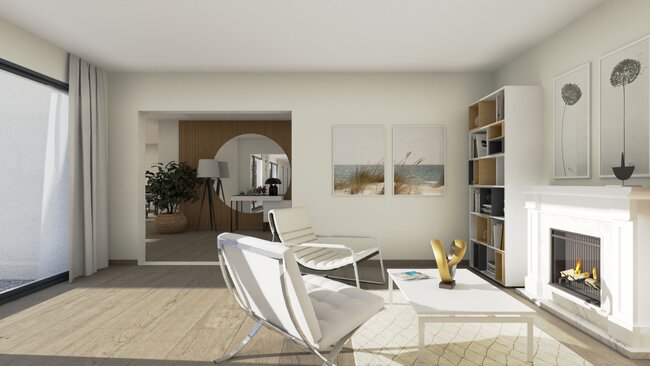
About this Idea:
A basement fireplace turns a room into a retreat. Whether it’s for a guest suite or a quiet reading corner, a fireplace creates a beautiful focal point that instantly adds an extra level of cozy.
Tips for Using This Idea in a Project:
- Make Sure Ventilation and Installation is Up to Code: For gas or wood-burning fireplaces, proper ventilation and installation are crucial for keeping the home’s occupants safe. So be sure to check local building codes and ensure the space has exhaust capabilities to keep the air fresh and safe for everyone.
- Go With Heat-Resistant Surrounds: Materials like stone, brick, or metal hold up well to heat and add durability around the fireplace. A concrete surround can give a sleek, industrial vibe that’s also practical.
- Add a Simple Mantel: A classic wood or stone mantel finishes off the look and gives clients a spot for artwork, plants, or seasonal décor.
Incorporate a Wine Cellar
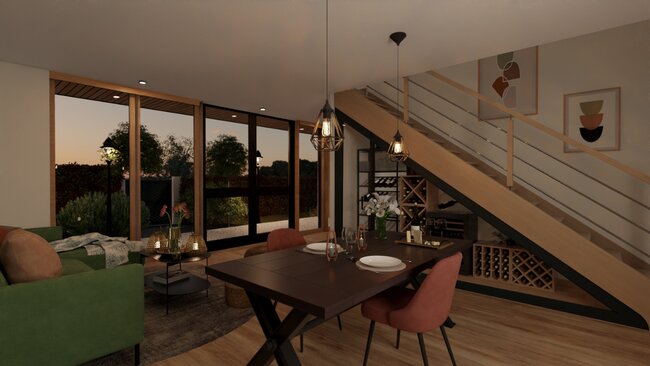
About this Idea:
A wine cellar can be a great feature for wine-loving clients and a natural fit for basements, which are often cool and dimly lit. A wine cellar could be just a small nook or it could be a larger, temperature-controlled room. Either way, a wine cellar is one of the best basement ideas for bringing a unique touch of luxury to the space.
Tips for Using This Idea in a Project:
- Use Redwood, Mahogany or Metal Racks: Redwood and Mahogany are naturally mold-resistant and have a classic look. Quality metal wine racks offer a sleek, modern feel and handle humidity well.
- Create a Small Tasting Area: If you’ve got the space, a small counter or table with a couple of stools gives clients a designated spot to sample wines.
6. Create a Modern Home Gym
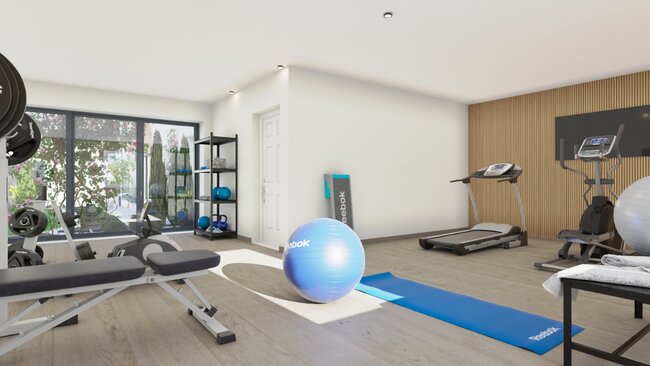
About this Idea:
Having a dedicated exercise space in the basement means clients don’t have to worry about disturbing the main living areas. Whether they’re into cardio, weightlifting, or yoga, a well-designed home gym in the basement makes workouts more accessible. Plus, the concrete basement floors provide the perfect foundation for handling heavy gym equipment and weights.
Tips for Using This Idea in a Project:
- Install Rubber Flooring: Rubber or foam mats protect the floor, minimize noise, and make workouts more comfortable. This type of flooring is also easy to clean. If you go with a modular flooring system, individual pieces are easy to replace if they get damaged.
- Add Wall Mirrors: Mirrors are both practical and make the gym feel bigger. Plus they give your clients a way to check their form and technique.
- Use Wall-Mounted Storage: Wall racks and hooks for items like mats, bands, and weights keep the floor clear and accessible.
- Consider a Ceiling Fan or Ventilation System: Basements can feel stuffy during a workout, so adding ventilation or a ceiling fan keeps the air fresh and cool. A small dehumidifier can also help reduce moisture after an intense session with lots of sweating.
- Layer Your Lighting: Adjustable or dimmable lighting lets clients create the right mood for different types of workouts. Bright lighting can energize cardio sessions, and softer lighting is great for yoga or meditation.
7. Create a Guest Suite
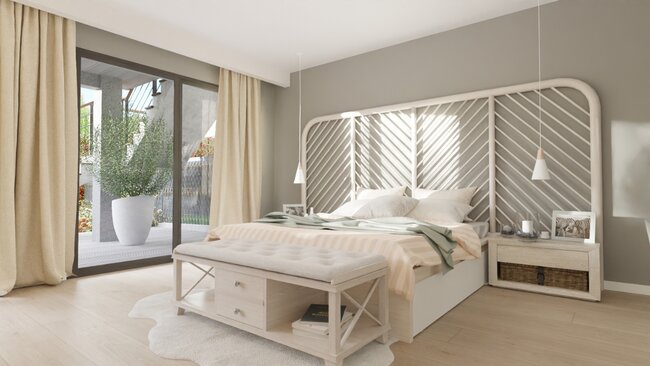
About this Idea:
A basement guest suite is a nice idea for clients who host visitors or want a granny flat. With a bedroom, bathroom, and a small seating area, this option can add substantial value to your client’s home.
Tips for Using This Idea in a Project:
- Stick to Light Colors for a Bright Look: Since basements often don’t get a lot of natural light, a light and neutral color palette (think soft gray, beige, or white walls and ceilings) keeps the space from feeling like a dungeon.
- Add Closet Space or Built-In Storage: A small walk-in closet or built-in storage area allows guests to unpack and get settled in. Built-ins make the space feel finished and add convenience for long-term visitors.
- Include a Cozy Seating Area: A reading nook or small seating area gives guests a spot to relax and makes the suite feel more like a home and less like a hotel.
8. Create a Home Office Space
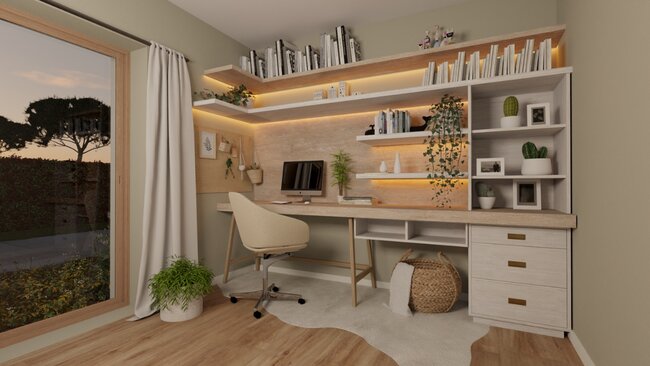
About this Idea:
With remote work becoming more popular, a dedicated home office in the basement is a smart addition for clients. Basements offer a private, quiet spot to get work done without the usual household distractions.
Tips for Using This Idea in a Project:
- Maximize Lighting: Basements can feel dark, so use overhead lighting that mimics natural light, and add a desk lamp to prevent eye strain. You can also use mirrors to reflect light and make the room feel brighter and bigger.
- Soundproof for Privacy: Consider adding soundproofing to keep out household noise. Acoustic panels or soundproofing insulation make a big difference, especially if your clients will be on calls.
- Build-Ins to Keep Things Tidy: Built-in shelves and cabinets can help keep the workspace organized and uncluttered without taking up too much floor space.
9. Incorporate a Home Theater
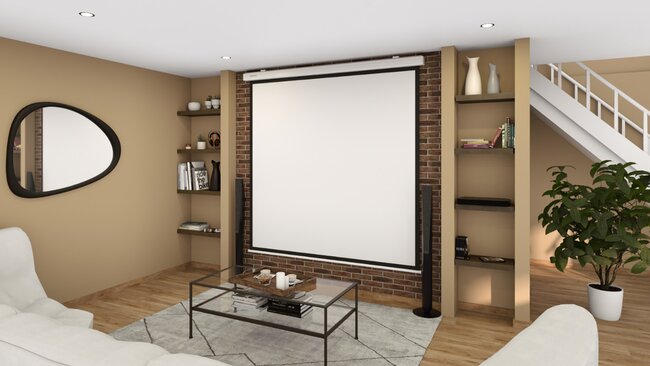
About this Idea:
For movie lovers, a basement home theater is a dream come true! Basements are usually dark and that’s perfect for a cozy, immersive theater experience. Add comfortable seating, a big screen, great sound, and clients will have their very own cinema right at home.
Tips for Using This Idea in a Project:
- Dark, Matte Walls Set the Scene: Dark, matte walls and ceilings help absorb light and create a more immersive atmosphere.
- Set Up Surround Sound: Proper speaker placement is key to achieving that “in-theater” sound.
- Add a Raised Seating Platform: If space allows, building a small platform for a second row of seats creates a true theater feel and makes sure everyone has a great view.
- Go with Dimmable Lighting: Dimmable LED lights add a nice touch of ambiance. Recessed lighting along the walls or under the seating adds just enough light without interrupting the movie-watching experience.
- Consider a Snack Station: A small snack bar or mini fridge makes the theater experience even better. Clients can grab popcorn, drinks, or candy right in the room without missing anything.
10. Turn the Basement into a Rentable Living Space
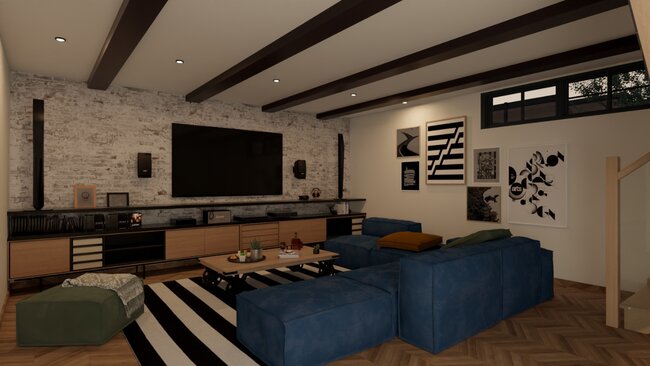
About this Idea:
For clients looking to generate rental income from long-term renters or from a setup like Airbnb, converting the basement into a rentable living space is an attractive option. One of the biggest expenses of adding a basement rental apartment is adding a private entrance if it doesn’t already have one.
Tips for Using This Idea in a Project:
- Add a Separate Entrance for Privacy: A private entrance is important for giving renters independence. Just keep in mind that if your basement doesn’t currently have its own entrance, adding a new one could be a big expense.
- Follow Safety Codes for Exits and Ventilation: Make sure the basement meets local codes for rental units, including fire exits and ventilation. It’s important for safety and will keep the rental compliant.
Start Designing Basements Today!
We hope these 10 basement ideas fuel your creativity and help wow your clients on your next basement remodeling project. Whether your next project is a simple basement remodel with white walls and a simple layout or a luxury retreat complete with fireplace and mini-bar, Cedreo 3D home design software can help make it happen.
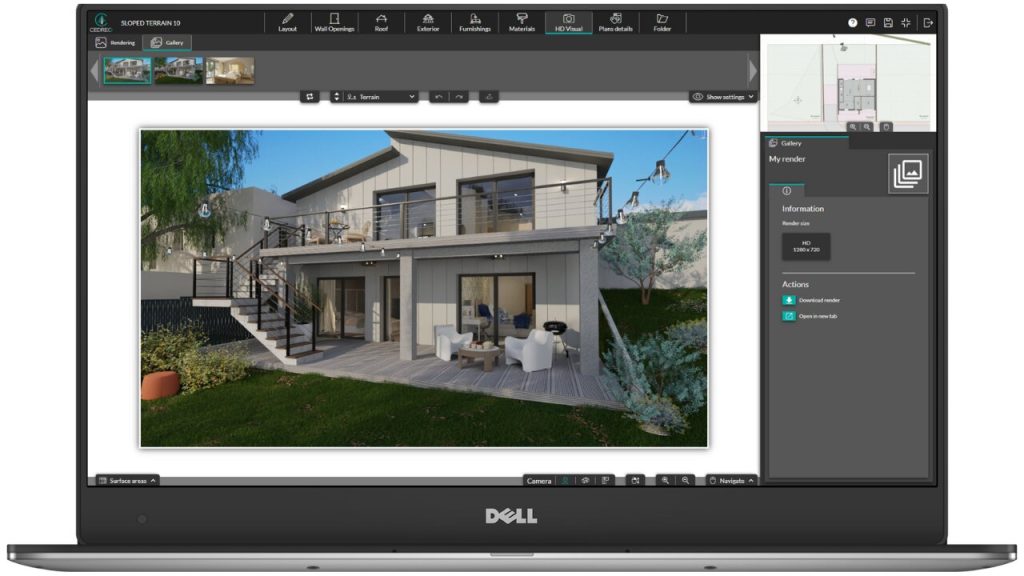
Cedreo lets you visualize, plan, and present basement layouts that make it easier for clients to see the final product before work even begins. Whether you’re designing a home theater room, a guest bedroom, an office, or are just testing furniture layouts, Cedreo streamlines the process and helps you deliver great results, faster.
With Cedreo, you can implement your basement ideas faster than ever:
- Quickly create and adjust complete basement layouts to make the best use of the square footage
- Present realistic 3D visuals to help clients envision their space and make faster design decisions
- Easily share designs easily for better collaboration and feedback
Try Cedreo today and see how it can take your basement projects to the next level!

