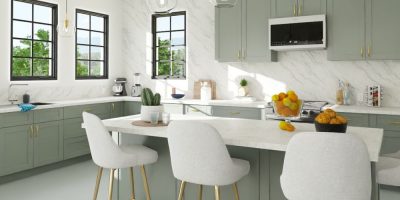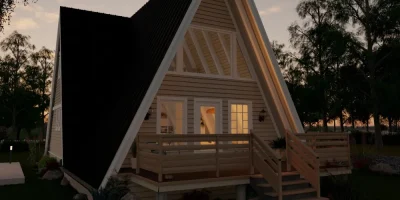Trying to find the best bathroom design software can seem overwhelming. But it’s such an important choice since the right software can do wonders for your business.
We’ve made it easy for you to choose with this list of 14 of the best bathroom design programs in 2024.
Whether you’re a seasoned designer or just starting out, these tools offer a blend of functionality, ease of use and efficiency. Dive in to discover which software aligns best with your creative vision and business needs, and prepare to transform your bathroom design ideas into reality.
Jump ahead to:
What to Consider When Choosing Bathroom Design Software
14 Best Bathroom Design Software Platforms in 2024
Start Creating Better Bathroom Designs Today
What to Consider When Choosing Bathroom Design Software
Selecting the ideal bathroom design software is more than just picking the most popular one. It’s about finding the right fit for your unique design needs and workflow. Here are some key considerations that’ll help you make the right choice.
Features
The features of a bathroom design software are the bread and butter of its functionality. High-quality software should offer a comprehensive suite of tools, such as:
- Realistic 3D renderings
- A vast library of fixtures and finishes
- Customization options
- Realistic lighting visualizations
- Integration with other tools, such as cost estimating software
- Easy-to-use drawing tools that ensure accuracy
- Team collaboration
- Fast cloud computing
Ease of Use
The usability of the software is crucial, especially when deadlines are tight. A user-friendly interface can make a significant difference in your productivity. So look for software with an intuitive toolset, straightforward navigation and accessible learning resources. This ensures that even less tech-savvy users can quickly get up to speed, making the design process smoother and more enjoyable.
Speed
In the fast-paced world of design, saving time is essential. The best bathroom design software should not only be powerful but also efficient. That means quick loading times, smooth rendering and rapid processing of changes. This speed ensures that you can iterate designs rapidly, respond to client feedback promptly and manage multiple projects effectively.
Customer Service
Your business can’t wait for days to get an answer back from a customer support request. Slow customer support means delayed projects and unhappy clients. So look for software with a proven track record of personalized support. That means easy access to REAL humans.
Your Average Project Size
The scale of your typical project plays a significant role in choosing the right software. If you mostly handle large, complex commercial projects, you’ll need software with robust capabilities and advanced features to manage detailed designs and extensive product selections. On the other hand, for smaller residential projects, a simpler platform with essential tools and a streamlined workflow might be more appropriate.
Value
Finally, consider the value the software brings to your business. This isn’t just about the price, it’s about the return on investment. The ideal software should offer a balance of features, ease of use and efficiency at a price point that makes sense for your business size and volume of work. Look for options with flexible pricing models. And beware of the fine print and hidden fees that come with most software.
So which is the best software for you and your business? Check out the next section to see the top options.
14 Best Bathroom Design Software Platforms in 2024
Here are 14 of the best programs for bathroom design. One of these will be the right fit for your business.
1. Cedreo
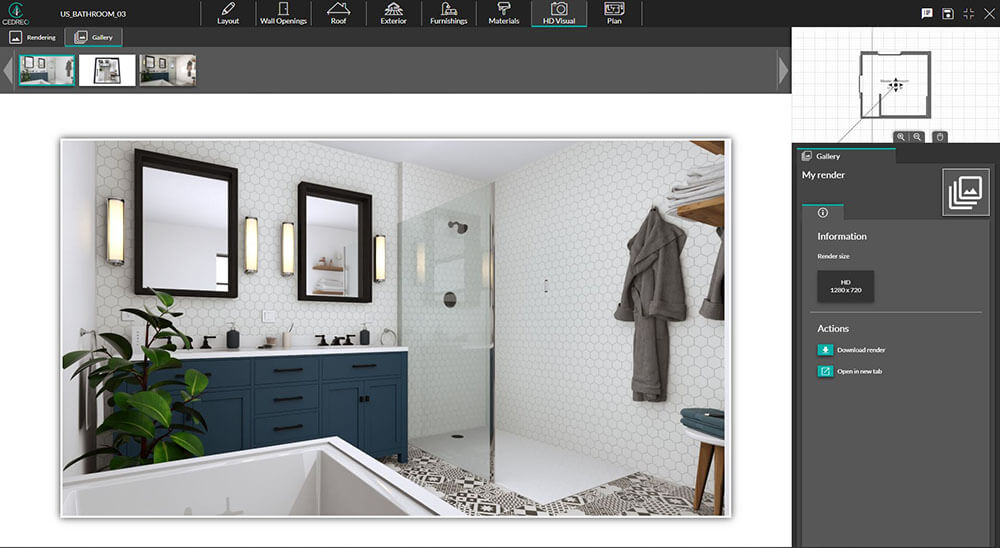
Best for: Cedreo is best for interior designers, remodelers, home builders and even DIYers who want to quickly create a detailed bathroom design.
Cedreo stands out as bathroom design software. It strikes the right balance between advanced functionality and user-friendliness. It’s designed to support professionals like you in efficiently creating detailed bathroom designs that impress clients.
With Cedreo, you can swiftly move from conceptual sketches to fully-rendered 3D models, thanks to its intuitive interface and powerful tools. The software streamlines the design process and enables quick iterations and real-time updates, which are crucial for meeting client expectations and deadlines.
Pros:
- User-friendly interface suitable for all skill levels
- Extensive library of customizable design elements
- Real-time 3D rendering capabilities
- Efficient project management tools for tracking progress
- Integration with CostCertified estimating software
- Regular updates with new features and improvements
- World-class customer support (you get a dedicated success manager you can contact anytime you have questions or need help)
- Create an entire 3D home design in as little as 2 hours
Cons:
- No ability to create CAD .dwg documents
- May not be the best for large-scale commercial projects
Top Features:
- High-quality 3D visualizations with realistic lighting and textures
- Extensive product and materials library
- Easy drag-and-drop functionality
Cedreo is quickly becoming the top choice for many design professionals due to its perfect blend of simplicity and sophistication. It caters to the needs of professionals like you who require a tool that is both powerful in features and easy to master.
With its rich library of design elements, real-time 3D visualization and efficient project management tools, Cedreo gives you the power to create stunning, client-winning bathroom designs with ease and precision. This makes it an invaluable asset for anyone looking to elevate their design process and business.
There’s a FREE version you can try out today!
2. Planner 5D
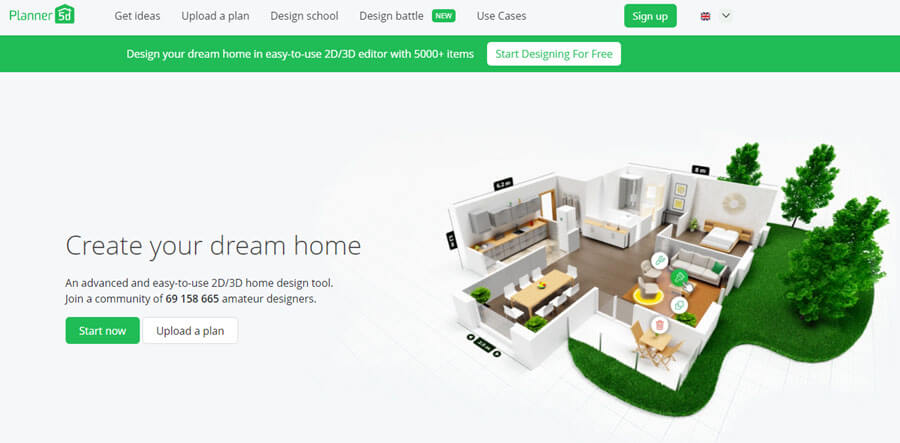
Best for: Amateur designers who don’t need a wide range of bathroom design features.
Planner 5D is a versatile tool that caters to both beginners and seasoned professionals seeking a simple bathroom design tool.
Many who are new to design, choose it for its ease of use since it allows users to create detailed floor plans and 3D models with minimal learning curve. It does have a surprising amount of features for its price, but if you’re a construction or remodeling pro, you may find it lacks some of the essential features you need.
Pros:
- Intuitive interface suitable for beginners
- Extensive library of items and textures
- AR floor plan touring
- Strong community support with shared designs
Cons:
- Limited customization options compared to specialized professional tools.
Top Features:
- Mobile app
- Drag-and-drop design tools
- High-quality 3D rendering
- VR mode for realistic previews
Planner 5D stands out as a solid choice for both DIY home remodelers and professionals who value simplicity. Its user-friendly interface makes it accessible for newcomers, while its comprehensive feature set satisfies the basic requirements of more experienced designers. However, for those seeking in-depth customization and advanced architectural features, Planner 5D might fall short.
3. Room To Do
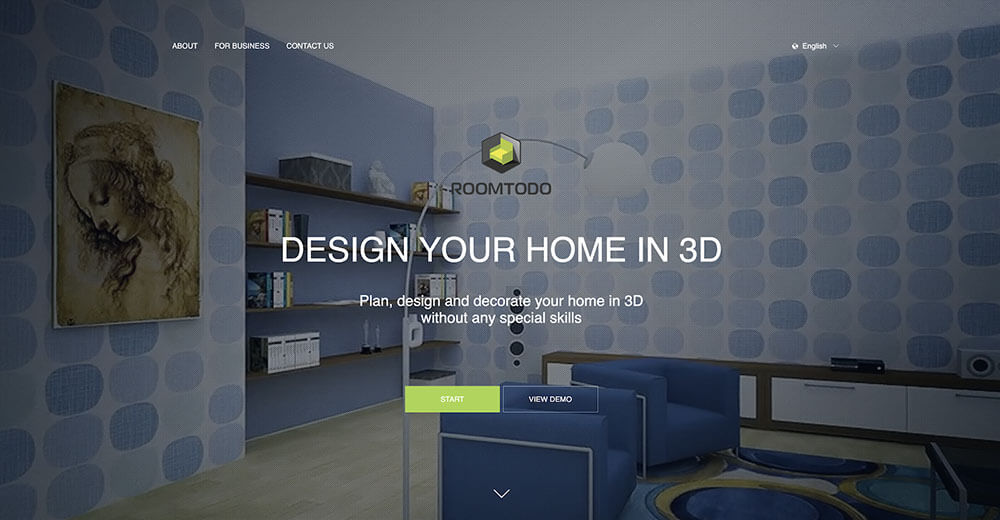
Best for: Homeowners and DIYers
Room To Do is a cloud-based design platform tailored for DIY users who don’t need a permanent design program. It offers basic layout and 3D capabilities that can help you when testing different furniture layouts and floor plans. There are drag and drop tools to quickly add furniture and fixtures from the design library.
If you’re brand new to 3D design software and need an inexpensive solution for 1 or 2 small projects, this could be the one.
Pros:
- Basic 3D rendering capabilities
- Easy to use for complete beginners
- Customize some of the furniture and other design elements
Cons:
- 3D renderings are outdated
- Lack of tools for professional use
Top Features:
- Create 360 panoramas of the space
- Pro version has a few more tools (still limited)
- Integrate the program on your business website
Room To Do is a nice option for students experimenting with design or for DIYers and homeowners working on their own projects. However, its limitations restrict its use for more comprehensive architectural projects.
4. Houzz Pro 3D Planning Tool
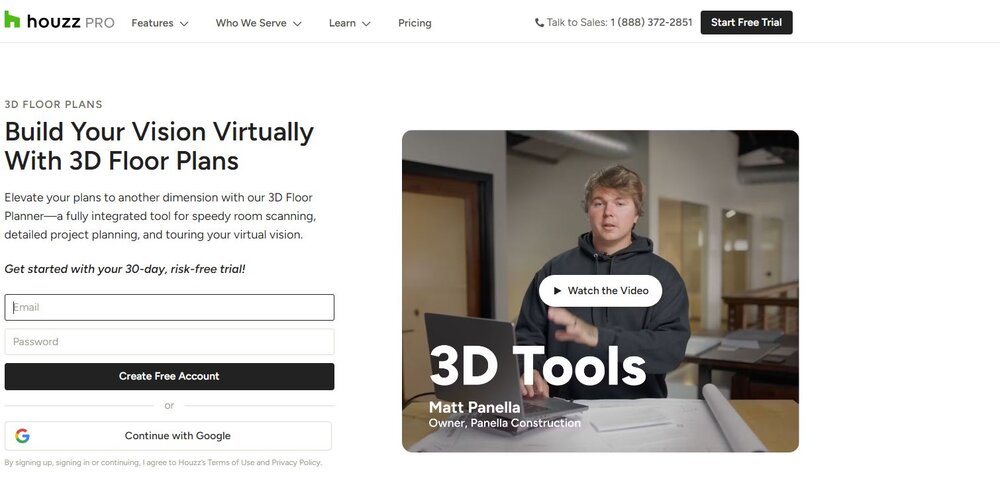
Best for: Home design inspiration and contractors looking for a marketing platform.
The Houzz Pro 3D Planning Tool is a part of the larger Houzz ecosystem, designed to provide professionals with tools for client management and project planning. The software excels in helping designers create detailed 3D models and renderings while incorporating ideas from the Houzz site. Plus, it integrates project management and marketing tools.
Pros:
- Integrated project management and marketing tools
- High-quality 3D renderings
- Effective client presentation and communication features
- Robust mobile app for on-the-go project management
Cons:
- More expensive than standalone design software
- Design aspects are okay for some interior projects but lacks features to be your primary design software
Top Features:
- Design and project management suite.
- Product marketplace for sourcing materials.
- Client collaboration and feedback tools.
The Houzz Pro 3D Planning Tool is particularly suited for professionals who need an all-encompassing software that helps with design while also streamlining client management and marketing. However, if you’re primarily looking for a straightforward design tool, the comprehensive nature and cost of Houzz Pro might be more than what you need.
5. SmartDraw
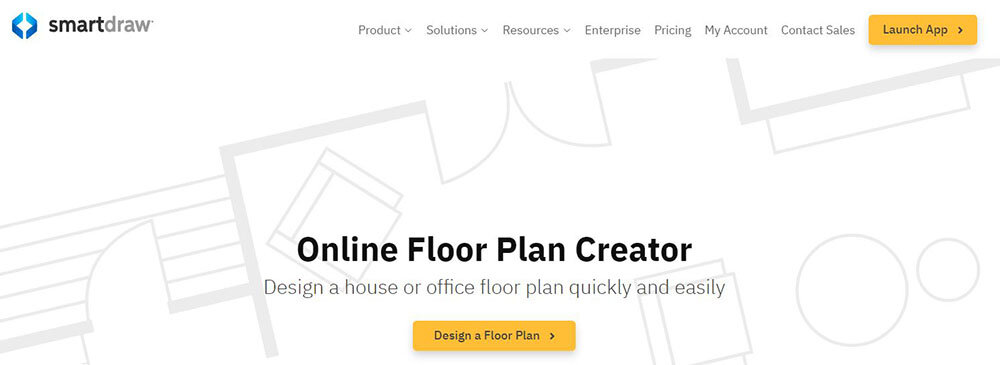
Best for: Professionals and design enthusiasts who only need 2D tools
SmartDraw is 2D drawing and design software with the tools to create detailed 2D bathroom designs. It comes with a library of floor plan templates as well as a large symbols library with professional mechanical and plumbing symbols (like sinks, toilets, tubs, vanities, etc.). It’s an ideal tool if you’re looking for a program that handles 2D bathroom designs as well as a variety of other drawing needs.
Pros:
- User-friendly interface with minimal learning curve
- Extensive library of templates and symbols
- Versatile use cases beyond bathroom design
- Compatible with multiple devices and platforms
Cons:
- Limited 3D capabilities compared to 3D design software like Cedreo
- Can be less intuitive for complex architectural designs
Top Features:
- Easy-to-use drawing and diagramming tools
- Large collection of templates and symbols
- Cloud-based functionality for easy access and sharing
SmartDraw is an excellent choice for both beginners and professionals who need a tool that’s not just focused on bathroom design but is versatile enough to handle a variety of drawing and planning tasks. While it excels in ease of use and versatility, its 3D capabilities and architectural design features might not be as advanced as some specialized bathroom design software. That makes it more suitable for initial project stages rather than creating a full set of 2D and 3D plans.
6. RoomSketcher
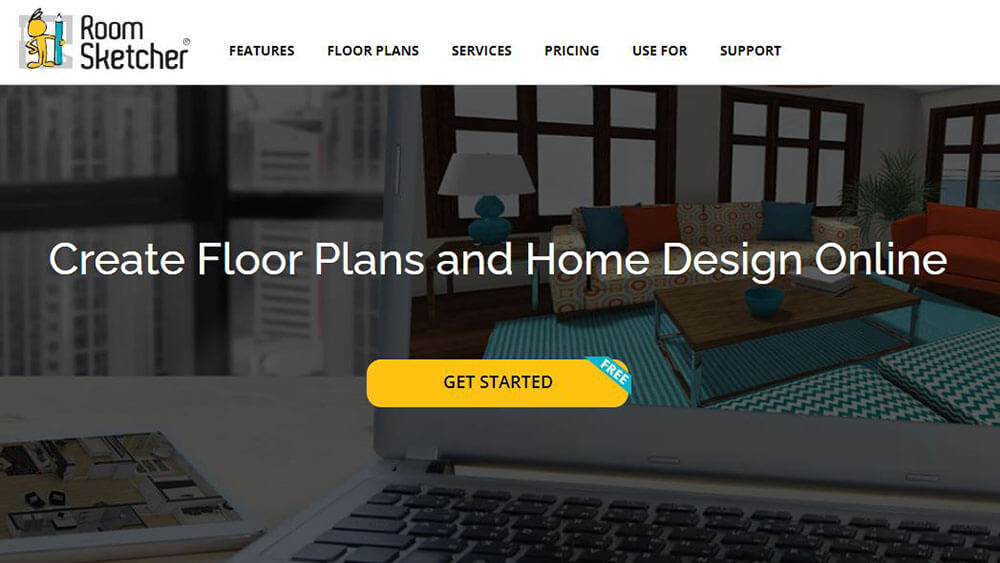
Best for: Real estate agents, interior decorators and DIYers
RoomSketcher stands out for its user-friendly interface and features that cater to real estate professionals, interior decorators and DIY enthusiasts. Use it to quickly create floor plans and furnish them from its design library. Its 3D visualization tools are especially useful for clients to see how their space will look in real life.
Pros:
- Intuitive interface for easy navigation
- High-quality 2D and 3D floor plans
- Large library of furniture and decor items
- Ability to create interactive 3D walkthroughs
Cons:
- Limited customization options for advanced users.
- Need to puchase additional credits for 3D image creation
Top Features:
- Easy-to-use floor plan and interior design tools
- Comprehensive library of items for decoration
- Interactive 3D walkthroughs for better visualization
RoomSketcher is a solid choice for real estate agents, interior decorators and DIY home renovators who want to create quick visualizations of interior spaces like bathrooms. While it is relatively easy to use, housing professionals might find the customization options somewhat limited compared to more specialized software options, especially if you do more than just bathroom projects.
7. FloorPlanner
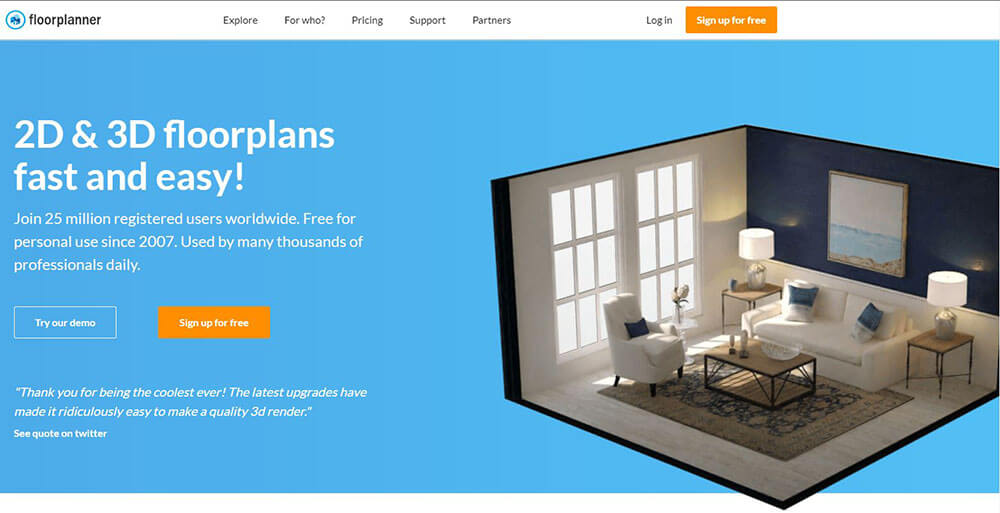
Best for: Interior designers and personal use
Floorplanner is designed for users who need a straightforward solution for creating bathroom floor plans and interior designs. Its web-based platform is simple and easy to use, letting you quickly sketch out bathroom layouts and fill them with fixtures from its product library. Like Cedreo, Floorplanner gives you a real-time 3D view that helps you accurately visualize your ideas as you work.
Pros:
- Simple and intuitive interface
- Quickly draw and edit floor plans
- Switch from 2D to 3D views
- Free version available with basic features
- Good quality renderings
Cons:
- Limited advanced design features for professionals who do more than interior projects
Top Features:
- Usage-based pricing (however it can be a little confusing)
- Large database of 3D items
- VR tours
Floorplanner’s user-friendliness makes it accessible to a wide range of users, from casual DIYers to interior design professionals. However, like many of the interior design focused programs on this list, if you’re a housing professional who does more than interior design (landscaping, additions or entire homes), you’ll need to go with a different program.
8. SketchUp
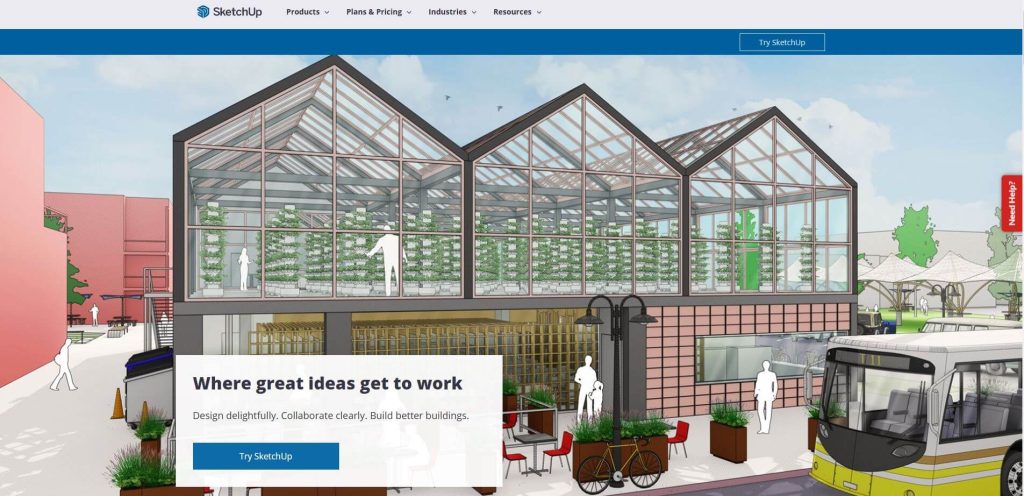
Best for: Professional architects and 3D modelors with 3D design experience
SketchUp is a powerful tool favored by professional 3D modelors and designers for its advanced features and high degree of customization. Known for its robust 3D modeling capabilities, SketchUp allows for detailed and precise design work, making it ideal for intricate bathroom designs and large-scale projects. The software also offers a vast array of plugins and extensions that let you tailor the tool to your specific needs (for an additional cost).
Pros:
- Advanced 3D modeling capabilities
- Extensive customization with plugins and extensions
- Realistic rendering for high-quality presentations (with the extensions)
- Large, active user community for support and resources
Cons:
- Steep learning curve for beginners
- Many advanced features and plugins require additional cost
- Challenging to create architectural designs without additional training
Top Features:
- Precise 3D modeling tools
- Extensive library of compatible extensions and plugins
SketchUp is an excellent choice for professionals who need of a powerful and highly customizable tool for their bathroom design projects. Its ability to handle complex designs with precision makes it a go-to software for professional 3D architects and experienced designers. However, beginners or those looking for a simpler, more straightforward tool might find SketchUp’s advanced features and learning curve a bit daunting.
9. Foyr Neo
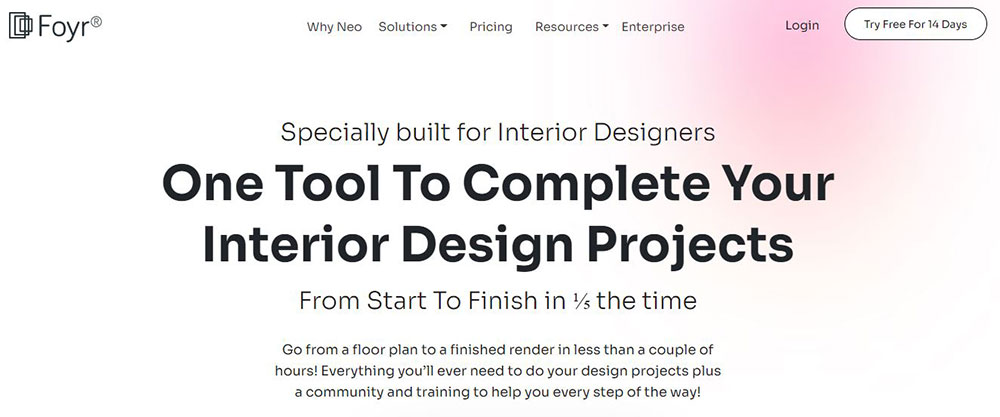
Best for: Interior designers
Foyr Neo is a cloud-based interior design software that stands out for its AI-assisted design capabilities. The software helps speed up design with quick rendering times, AI-assisted tools and a user-friendly interface. Foyr provides a decent selection of features for bathroom design, including 3D visualizations and a library of design elements and fixtures.
Pros:
- AI-assisted features for efficient design
- Fast rendering capabilities
- User-friendly interface for easy navigation
- Cloud-based, offering accessibility from anywhere with internet
Cons:
- Limited offline capabilities
- Features limited to interior design
Top Features:
- Some AI-assisted tools
- Quick and efficient rendering engine
- Extensive library of customizable assets
Foyr Neo can be a good choice for interior designers who value speed. Its AI-assisted features and fast rendering capabilities help streamline the design workflow, allowing for quicker project completion. However, while it offers a nice range of bathroom design features, it stops there. So if your business also tackles projects like landscape designs, patio designs or home additions, you’ll want to choose another program.
10. Live Home 3D
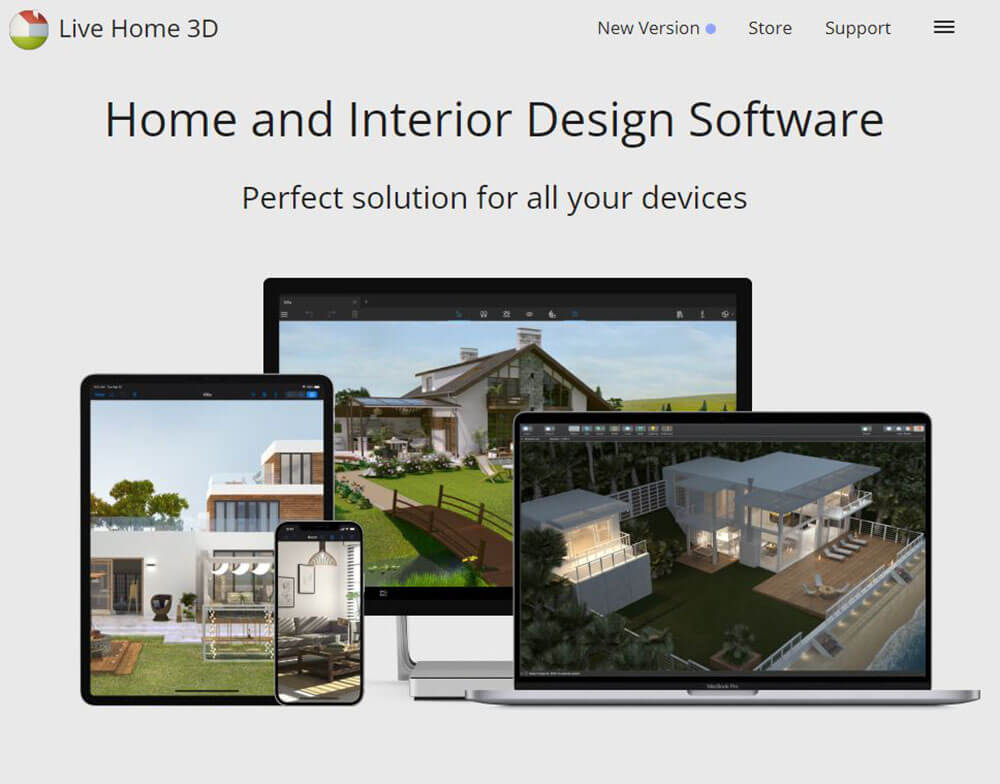
Best for: Beginner designers and homeowners
Live Home 3D is a versatile design software that has impressive 3D exterior and landscape design tools. It can also handle bathroom design projects, but it’s interior design tools and bathroom fixture options are limited to basic ones.
Pros:
- A variety of tools for both interior and exterior design
- User-friendly interface
- Real-time 3D views
- Use on mobile devices
Cons:
- Interior design tools are limited compared to other interior/exterior design programs like Cedreo
Top Features:
- Surface material editor
- Simultaneous 2D and 3D views
- Scan rooms to create a digital copy
Live Home 3D is a nice option if you’re looking for a design tool for both interior and exterior projects. Its user-friendly approach and easy to create 3D views are nice for new designers and homeowners who want to visualize their ideas. But it might not be for you if you’re working on professional interior projects like bathrooms.
11. Tile 3D Bathroom Design
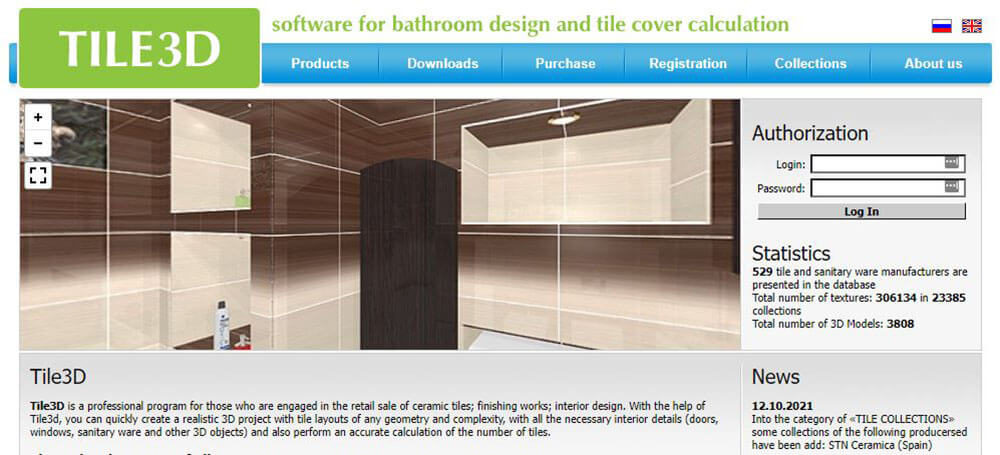
Best for: Bathroom remodelers focusing on tile projects
Tile 3D Bathroom Design is tailored specifically for creating detailed tile layouts and bathroom designs. This niche software is ideal for contractors and tile stores who want to show their clients how specific tile designs will look. The software also includes features for general bathroom layout and fixture placement.
Pros:
- Specialized focus on tile layout and design
- Wide range of tile patterns and textures
- Helpful for calculating tile quantities and costs.
Cons:
- Less versatile for non-tile specific aspects
- Limited features for full-room or house design
- 3D renderings aren’t up to par with most other programs on this list
Top Features:
- Detailed tile design and layout tools
- Comprehensive tile library
- Export tile calculations to a spreadsheet
Tile 3D Bathroom Design’s specialized tools for tile layout and design provide unique value, especially for intricate tiling projects. However, for professionals looking for a more comprehensive bathroom design tool that covers all aspects of the space, this software might be too specialized.
12. Chief Architect
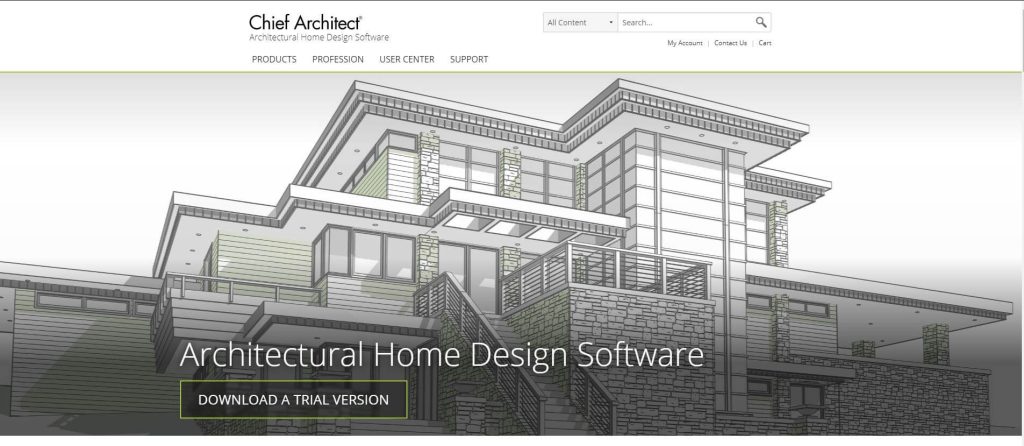
Best for: Professional architects and designers seeking advanced tools for complicated projects.
Chief Architect is on-premise software (on your computer, not cloud based) known for its robust capabilities in home design and architectural projects. It offers advanced features that cater to professional architects and designers, making it ideal for comprehensive and detailed bathroom designs when they’re part of larger projects..
Pros:
- Advanced design and drafting tool
- Detailed documentation and blueprint creation
- Strong community and customer support
Cons:
- Higher price point
- Steeper learning curve for beginners
- Performance depends a lot on your computer’s specs
Top Features:
- Precision drafting and design tools
- 3D CAD modeling and rendering
- Comprehensive materials and product library
Chief Architect is an excellent software choice for professionals requiring detailed and precision-based design capabilities. Its comprehensive toolset and powerful rendering make it suitable for high-end remodeling projects and complex designs. However, its advanced features and cost may be more than what’s necessary for most residential projects or for users new to design software.
13. MagicPlan
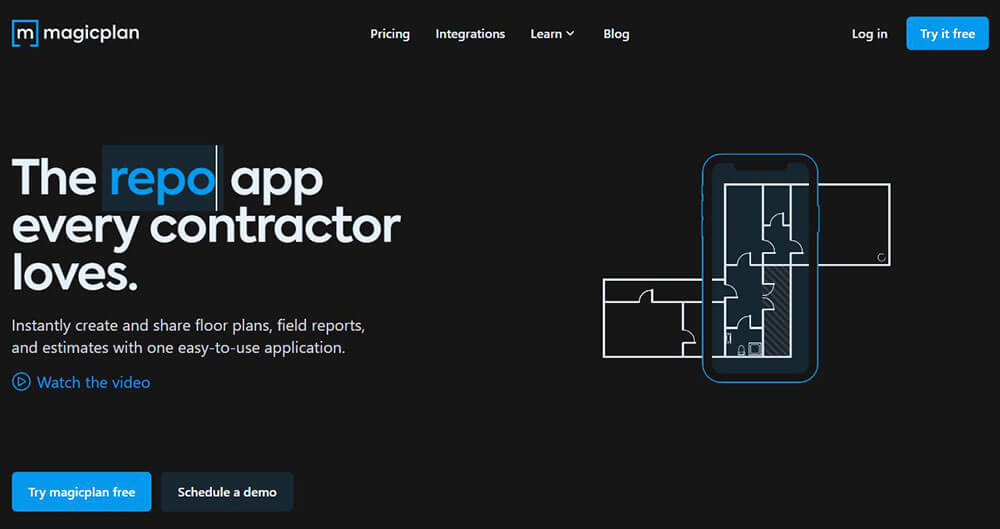
Best for: Contractors and real estate professionals needing quick space planning tools.
Magicplan carers to contractors and real estate professionals needing an efficient tool for space planning and basic design. It specializes in quickly creating and sharing interactive floor plans on the go. The software uses the camera on your mobile device to measure and sketch rooms, making it extremely convenient for on-site planning. It’s also useful for creating basic cost estimates and reports, which are valuable for contractors and real estate agents.
Pros:
- Quick and efficient floor plan creation
- Mobile device compatibility for on-the-go use
- Helps you make quick estimates for basic projects
- Easy sharing and collaboration features
Cons:
- Limited in-depth design and customization features
- Dependent on mobile device capabilities
Top Features:
- Mobile-based floor planning and measuring
- Cost estimation and project reporting tools
- Simple collaboration and sharing functionalities
Magicplan is a solid option for professionals who need to quickly create floor plans and basic designs on-site. Its mobile compatibility and integrated cost tools make it a practical choice for contractors and real estate professionals who often create quick estimates for basic projects (like bathroom flooring).. However, for more comprehensive interior bathroom remodels and detailed customization, Magicplan might not offer the necessary depth.
14. Coohom
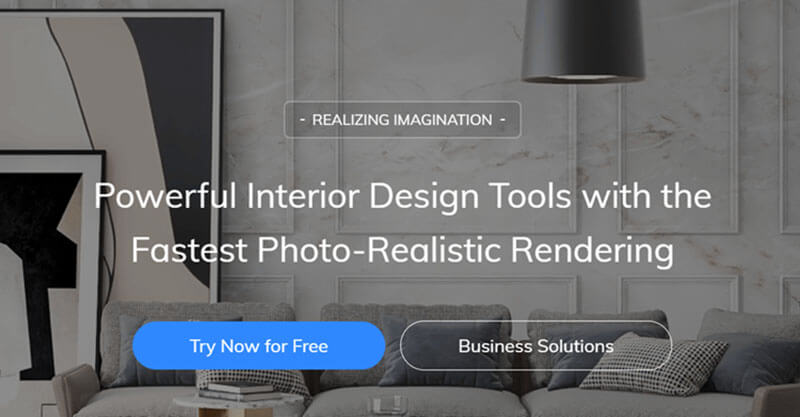
Best for: Interior designers and businesses looking to showcase 3D product catalogues
Coohom offers a wide range of 3D design solutions for both individuals and business. It’s got tools and features for 3D bathroom design similar to programs like Cedreo (drag and drop fixtures, customizations, 3D renderings, etc.). Coohom also offers businesses like furniture manufacturers the ability to integrate their 3D software into their business website so customers can see how their products look in 3D settings.
Pros:
- Wide range of tools
- Good quality 3D images and videos
Cons:
- You need to pay more for better customer support
- You need to pay extra for certain custom bath designs
Top Features:
- Upload your own 3D models
- High quality renderings
- Solutions for businesses to promote their products
While Coohom offers a nice variety of user-friendly tools, don’t forget to read the fine print. Their initial price may seem low, but you have to pay for advanced options including better customer support.
Start Creating Better Bathroom Designs Today
After exploring the top bathroom design software of 2024, it’s clear that each platform offers unique features and capabilities. However, when it comes to versatility, ease of use and comprehensive functionality, Cedreo stands out as the top choice for housing professionals.
Why not consider Cedreo as your go-to bathroom design software? You’ll love its perfect blend of a user-friendly interface, advanced features and time-saving efficiency. Its intuitive design tools make it easy for you to create detailed, realistic 3D bathroom designs in just a few minutes.
Choose Cedreo and enjoy…
- Real-time 3D rendering for immediate visualization
- World-class support that doesn’t leave you hanging
- Extensive library of customizable fixtures and finishes
- Efficient project management tools
- Seamless integration with CostCertified estimating software
- Regular updates with new features and improvements
Ready to elevate your bathroom designs? Sign up for Cedreo today to try its free version.
Bathroom Design Software FAQs
How do you create a bathroom layout?
To create a bathroom layout, start by measuring the space and then use design software to create a floor plan. Add fixtures, furniture and design elements, adjusting for functionality and aesthetics. Software like Cedreo can make this process easier with intuitive tools and 3D visualization.
What are 3 types of bathroom layouts?
Three common bathroom layouts are:
The full bath, featuring a sink, toilet and a bath/shower combination.
The three-quarter bath, with a sink, toilet and stand-alone shower.
The half bath or powder room, which includes just a sink and toilet.
Is there a way to design a bathroom online?
Yes, you can design a bathroom online using various bathroom design software platforms. These tools let you create detailed layouts, choose fixtures and visualize the design in 3D. Cedreo, for instance, offers online capabilities for comprehensive bathroom design.
Is there a free app to design a bathroom?
Yes, there are free apps available for bathroom design. These apps typically offer basic design tools and limited features. Cedreo, for example, offers a free version of online software that includes essential features for bathroom design.
How do I start a bathroom project?
To start a bathroom project, first define your needs and budget. Measure the space, choose a layout and decide on fixtures and design elements. Use bathroom design software like Cedreo to visualize and refine your ideas before beginning the physical renovation.
What software is most used by interior designers?
Many interior designers use software like AutoCAD and SketchUp for detailed design work. However, for specific bathroom design projects, Cedreo is increasingly popular due to its specialized features, ease of use and efficient design process.


