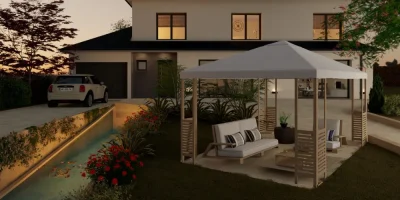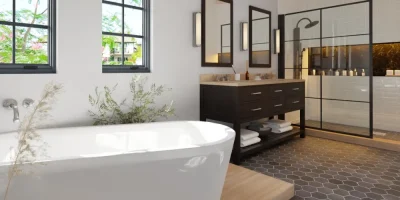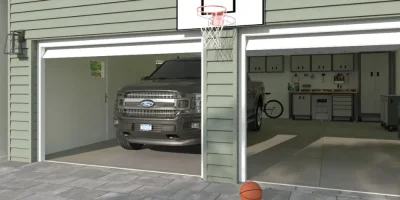Choosing landscape design software shouldn’t feel like a maze. If you build, remodel, or design outdoor spaces, you want tools that turn ideas into approvals fast.
Whether you’re a one‑truck contractor or a multi‑crew firm, the best landscape design software should fit your jobs, plug into your workflow, and respect your budget.
In this guide, we’ll compare a variety of options, from simple software for quick concepts to specialized software and pro platforms built to impress clients, tighten timelines, and keep projects profitable.
Key Takeaways
- Choosing the right landscape design software starts with your goals, skill level, and budget.
- The best programs combine 2D precision and 3D realism to help you plan, visualize, and present outdoor spaces.
- Cloud-based tools save time by allowing quick edits, collaboration, and client feedback anytime, anywhere.
- Cedreo stands out for builders and landscape professionals who need fast, photorealistic 3D renderings and intuitive workflows that shorten design cycles.
Why trust us? Here at Cedreo, we’ve got 20+ years of experience working with housing pros in the home design space. We know what it takes for landscaping contractors to create outdoor designs that land them more jobs!
See How You Can Create Complete Projects with Cedreo
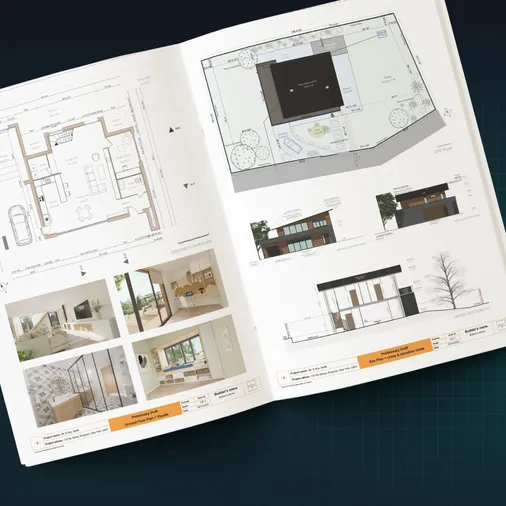
Plans – Get site plans, 2D floor plans, electrical plans, cross sections and elevation views — with all the technical details you need for a comprehensive project overview.
3D Visualizations – Use interior and exterior 3D renderings as well as 3D floor plans to help clients understand the finished project.
Documentation – Manage all your visual documents in one place, so it’s easier to present and sell your projects.
No credit card required, no commitment
How To Choose the Best Landscape Design Software for Your Business
Deciding on the best landscape design software for your business isn’t just about price…it’s about finding the right fit for your workflow, design style, and the clients you serve. The goal is to balance creative freedom and budget with accuracy and efficiency.
1. Define Your Professional Needs
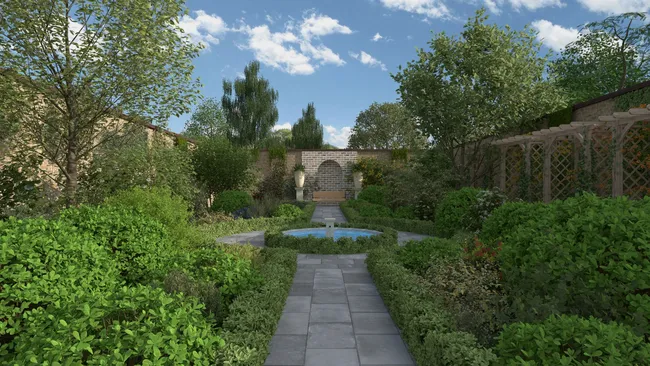
Before comparing landscape design platforms, take a close look at how your business operates.
Ask yourself:
- Are you primarily designing small residential landscapes, or do you handle large commercial or mixed-use projects?
- Do you need detailed construction documentation or mostly visual presentations for clients?
Your answers determine which features matter most.
If you regularly present to clients or collaborate with architects, look for tools that blend 2D drafting precision with immersive 3D modeling to visualize landscape design ideas.
Breaking down your priorities upfront ensures you invest in design software that supports your workflow.
PRO TIP: Cedreo’s combined 2D/3D workspace helps builders and landscape designers switch quickly between technical layouts and lifelike visual renderings. This is a really nice combination of features for, in just a few clicks, showing clients exactly how the finished outdoor space will look with realistic lighting.
2. Assess Features and Integration
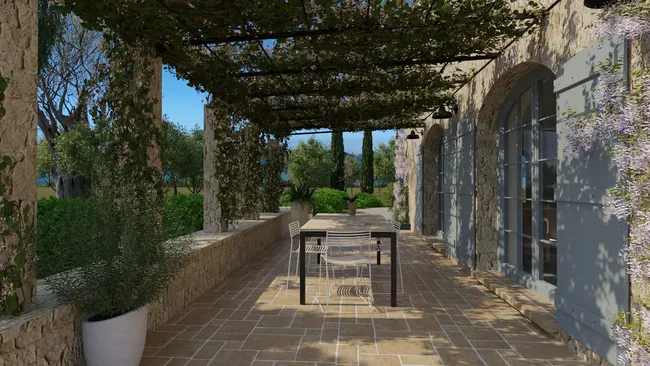
Before committing to a platform, dig into what’s under the hood.
Start by confirming that the software includes the essential tools for your daily projects:
- Terrain modeling and terrain elevation controls for realistic grading and elevation changes.
- Extensive plant libraries and customization options to see how the plants will look in different seasons.
- Photorealistic rendering with realistic lighting and textures.
If you handle both home and landscape design, look for all-in-one solutions. For example, Cedreo lets you create plans for additions and new homes, add terrain, and produce lifelike 3D visuals, all in one platform with a large library of objects and materials.
Finally, flexibility matters. Cloud-based platforms let you edit designs and get client feedback directly on-site as long as you have a laptop and wifi. That level of access can dramatically speed up approvals and keep projects on track.
3. Evaluate Learning Curve and Support
Software power means little if your team can’t master it.
When comparing tools, ask:
- Does it include onboarding tutorials, videos, or step-by-step walkthroughs?
- Is the interface intuitive enough for designers and contractors with different skill levels?
- Do you have easy access to help from a real person?
If your team is small or wears many hats, prioritize ease of use. Cedreo’s intuitive tools and short learning curve make it ideal for fast-moving design-build teams and professional designers who need results quickly.
And don’t overlook support. Choose vendors with responsive chat or phone help and regular product updates. A strong support team isn’t just a safety net, it’s a productivity booster that keeps your projects moving.
4. Compare Pricing Models and Value
Budget plays a big role in software selection, but don’t let cost be your only deciding factor.
Start by comparing one-time licenses with subscription models. One-time purchases (like Idea Spectrum Realtime Landscaping) can be cost-effective if you’re not seeking frequent updates.
Subscriptions, on the other hand, often include continuous improvements, cloud access, and better support, which is an advantage for fast-moving firms.
Keep an eye out for free landscape design software tiers or trials if you’re testing new tools.
PRO TIP: Take advantage of free trials whenever possible. Testing software firsthand helps you gauge performance, learning curve, and rendering speed before you invest.
Finally, think in terms of ROI, not just expense. Tools that shorten design time, speed up client approvals, and reduce rework often pay for themselves within the first few projects.
9 Best Landscaping Design Software Options
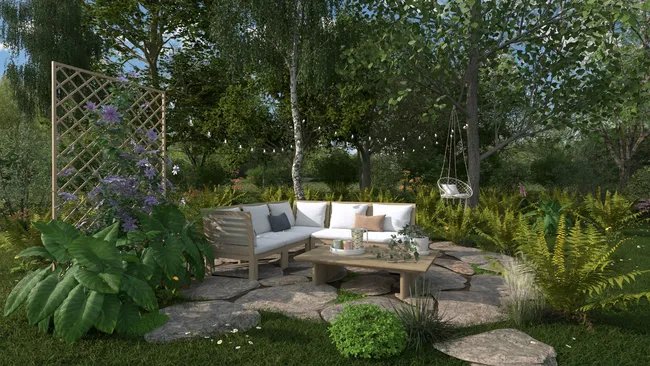
Here are nine landscape design solutions that are worth exploring. We’ve organized them into the following categories to help you find the best one for your business.
1) Full-service residential design/build:
Best for builders, remodelers, and professional designers who do landscapes, patios, and hardscapes as part of larger projects like sunrooms, additions, and full house builds.
- Cedreo
- Chief Architect Home Designer Suite
- SketchUp
2) Landscape & pool specialists:
Geared towards businesses that only work with outdoor spaces.
- VizTerra
- Pool Studio
3) Sales-first visualization:
Perfect for quick before/after concepts in the field
- PRO Landscape
- iScape
4) Budget/DIY & small shops:
Affordable one-time license desktop software with basic features.
- Realtime Landscaping Plus
- Virtual Architect Ultimate
| Product | Terrain modeling | Client presentation | Learning curve | Support quality | Price |
| Cedreo | Best | Best | Easy | Best | $$ |
| Chief Architect Home Designer Suite | Best | Good | Moderate | Good | $$ |
| SketchUp | Good | Good | Moderate–Hard | Good | $$ |
| VizTerra | Good | Best | Moderate | Good | $$$ |
| Pool Studio | Good | Best | Moderate | Good | $$$ |
| PRO Landscape | Below average | Good | Moderate | Good | $$$ |
| iScape | Below average | Good | Easy | Good | $ |
| Realtime Landscaping Plus | Good | Good | Easy | Good | $ |
| Virtual Architect Ultimate | Good | Good | Easy–Moderate | Below Average | $ |
Let’s start with 3 of the best landscape design software options that work as full-service residential design/build programs.
These give you the power to create stunning outdoor spaces along with full residential and light commercial builds.
Even if you are only a landscape design business at the moment, if you’re thinking of expanding into sunrooms or additions or full residential builds, then it’s probably a good idea to start with one of these.
1. Cedreo
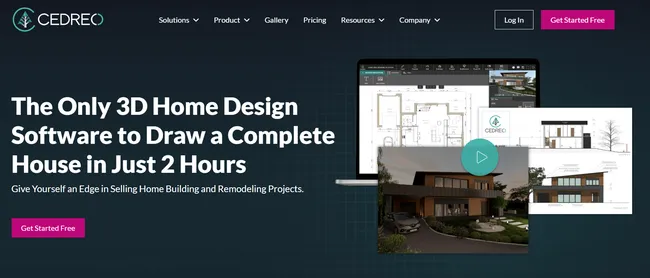
Best for: Landscape designers, arcBest for: Landscape designers, architects, contractors, home builders, and remodelers who need fast concept‑to‑client presentations.
Overview: Cedreo is a cloud-based 2D/3D home and landscape planner that helps pros create complete proposals in hours, not weeks. It combines precise 2D drafting with photorealistic 3D so you can plan site elements and sell the vision in the same workflow.
Key features:
- Import JPG/PNG/PDF/DWG/DXF
- Site plans, exterior layouts
- Photorealistic renderings (day/night, sun path)
- Terrain tools: lots, paths, slopes, embankments
- Automated dimensions & surface areas
- Floor plans, cross‑sections & elevations
- Branded project presentations
- Cloud collaboration & sharing
- Large, growing catalog of materials, plants, objects
Price: $$
Terrain modeling features — Best
Cedreo includes site plan and terrain tools for lots, paths, drives, slopes, elevation changes, and embankments that you need for most residential projects.
Client presentation strength — Best
One‑click, photorealistic renderings and real‑time 3D views help clients grasp materials, lighting, and spatial flow quickly. Day/night controls and camera presets produce persuasive visuals that speed approvals and reduce change orders. Integrated tools let you combine visuals into branded project presentations.
Learning curve — Easy
Drag‑and‑drop tools, continuous wall drawing, one‑click resizing, and a searchable catalog enable new users to produce professional visuals fast. Teams across design, sales, and ops can contribute without weeks of training. No other software lets you do so much, so fast, with so little experience.
Support quality — Best
Responsive chat, email, and phone support plus tutorials and a knowledge base keep projects moving. Pro/Enterprise accounts include a dedicated Success Manager for onboarding and best‑practice guidance.
Click here to try Cedreo’s FREE version now.
2. Chief Architect Home Designer Suite
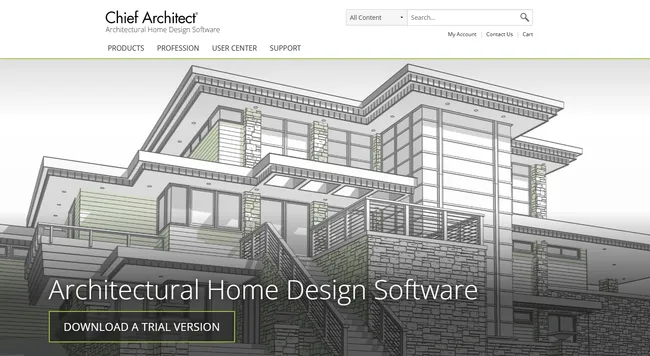
Best for: Residential contractors and architects who need permit-ready plans, framing tools, and detailed material schedules.
Overview: Chief Architect is a versatile choice for landscape design and residential projects. It’s one of the best landscape design software options if you want detailed plans for custom decks and additions. However, it is desktop-based software, so you need to verify carefully that your equipment can handle it.
Key features:
- 2D drafting + 3D modeling with construction‑ready detail
- Terrain modeling, contours, and building pads
- Extensive library of plants via the Chief Architect 3D Library
- Deck, fence, patio, and gazebo tools
- Material lists and cost estimates
- Import/Export DWG, DXF
- 360° panoramas and virtual tours
- Windows & macOS support
Price: $$$
Terrain modeling features — Best
Chief Architect Home Designer Suite handles terrain sculpting, contours, and elevation data for realistic sites. You can terrace yards, coordinate grades at hardscape edges, and set pads.
Client presentation strength — Good
3D views, panoramas, and sun/season simulations clearly convey concepts, but render quality may not match the top‑tier visuals clients expect in 2026. Where it shines is documentation: you can include detailed material schedules plus full‑detail 2D plans and elevations to support construction and permitting.
Learning curve — Moderate
The toolset is deeper than lightweight landscaping software, so expect some ramp‑up. Once you learn the workflow, the intuitive interface and wizards help accelerate the design process for both home and landscape projects.
Support quality — Good
Well‑maintained documentation, tutorials, and active user forums provide reliable guidance. Regular version updates add content to the already huge library. Depending on which version you have, you may have to pay for technical support at $125 per incident.
Learn more about Chief Architect.
3. SketchUp
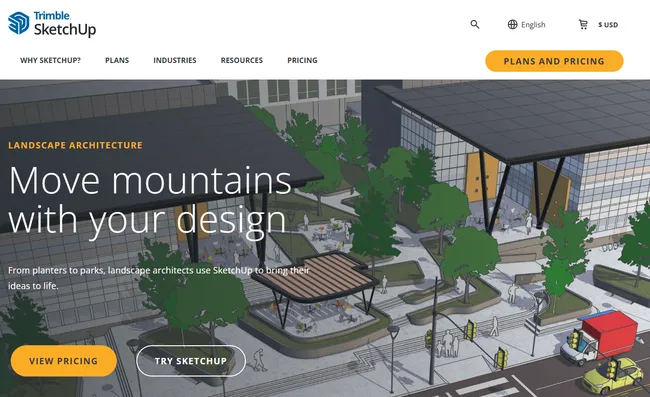
Best for: Architects, contractors, and professional landscape designers who need custom modeling flexibility.
Overview: SketchUp is general‑purpose 3D design software widely used for custom 3D modeling, including 3D landscape design. Its intuitive modeling tools and access to a massive 3D Warehouse make it a favorite for exploring design ideas. However, the learning curve gets steeper as you need to access more advanced features like realistic renderings and construction documentation.
Key features:
- Push/Pull modeling, groups/components
- 3D Warehouse (massive library of trees, lawn furniture, site objects)
- DWG/DXF import/export with paid plans
- LayOut for scaled drawings and annotations
- Extensions ecosystem (rendering, vegetation scatter, utilities)
- AR viewer for on‑site review (iOS; Android Viewer app no longer available as of Aug 29, 2025)
Price: $$-$$$ (Depending on whether you need plug-ins for higher quality rendering or construction documentation)
Terrain modeling features — Good
Sandbox tools (From Contours, Stamp, Drape) let you build and edit site terrain, add pads, and blend grades for gardens and hardscapes. For engineered grading, drainage analysis, or large sites, most teams pair SketchUp with civil CAD or GIS tools.
Client presentation strength — Good
Real‑time orbit, scenes, and animations make walk‑throughs smooth, while shadow studies help clients see how the design will feel throughout the day. With rendering add‑ons, you can produce near‑photoreal images that bring the outdoor space to life. While you can produce top-quality images, you will need to purchase and use add-ons and extensions.
Learning curve — Moderate to hard
An intuitive interface and abundant tutorials help new users ramp up quickly. Achieving professional results and photoreal 3D renderings typically requires stronger 3D skills and relies on disciplined modeling and the right plugins.
Support quality — Good
Extensive learning resources, forums, and a large user community provide quick answers and best practices. Paid subscriptions add official support channels and regular updates to keep workflows current.
Learn more about SketchUp.
These next 4 options in our list of the best landscape design software are geared specifically towards landscape design businesses. So if all you do is landscape design (no sunrooms, no additions, no full builds), then these might be options for you.
4. VizTerra
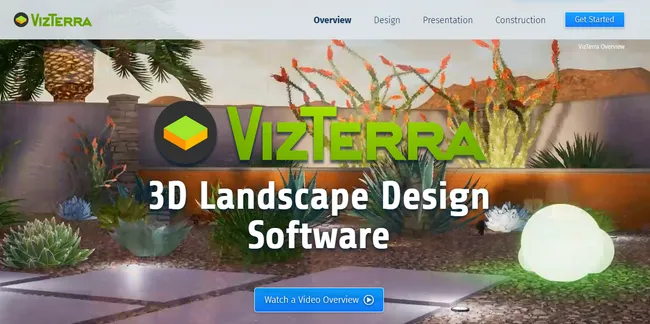
Best for: Landscape design firms that want a variety of 3D visuals for outdoor space proposals.
Overview: VizTerra is pro‑grade landscape design software focused on rapid 3D modeling and presentation. It’s great for selling landscape design ideas and refining the design process with clients.
Key features:
- Toggle 2D/3D design modes
- Wood deck designer
- Material calculations
- 3D object library with a huge library of plants, furniture, materials, and other objects
- 3D video walkthroughs
Price: $$
Terrain modeling features — Good
You can input elevations and work from surveyed/GIS data to sculpt grades for realistic landscapes.
Client presentation strength — Best
Rapid 3D walkthroughs make it easy for clients to visualize outdoor spaces and compare options. While the visuals aren’t the most photorealistic, you can create 3D videos, and VIP3D (the higher tier) adds virtual reality for immersive presentations if you need more impact.
Learning curve — Moderate
The interface is fairly intuitive for modeling and presentations, yet feature depth and hardware demands mean teams need some ramp‑up time. Fortunately, there are plenty of tutorials, videos, and live trainings to help you get up to speed.
Support quality — Good
Training videos, regular updates, and a contact form support busy teams, though user feedback on response times is mixed. It would be nice if there was more than a contact form for support requests.
Learn more about Vizterra.
5. Pool Studio
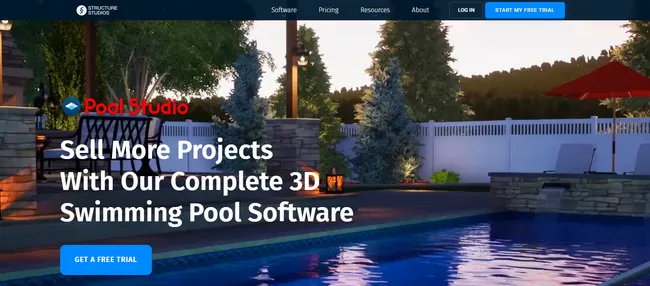
Best for: Pool designers and contractors focused on swimming pools, spas, koi ponds, and water features.
Overview: Pool Studio (by Structure Studios, the same company that offers Vizterra) is a specialized 2D/3D pool design solution that streamlines concept‑to‑construction for aquatic projects. It’s ideal when your scope centers on pools and their immediate hardscape (patios, decks, and walkways) rather than broad garden or planting‑heavy landscape design.
Key features:
- Draft 2D plans and present interactive 3D walk‑throughs
- MP4 video exports and animated water/fire effects
- Import CAD files and SketchUp projects
- Thousands of objects like pool materials, outdoor furniture, terrain, and decor
- Automatic calculations, spec sheets, and construction pages
Price: $$$
Terrain modeling features — Good
Basic grading and site tools handle typical pool surrounds (decks, steps, elevation changes) well.
Client presentation strength — Best
High‑impact 3D scenes, animations, and video fly‑throughs make it easy to sell a pool concept in one meeting. The visuals focus on water features and adjacent hardscape, which is exactly where pool clients expect detail.
Learning curve — Moderate
The interface is approachable for a professional landscape designer, but mastering construction pages, detailed assemblies, and animation tools takes practice. You need a capable Windows workstation for smooth performance.
Support quality — Good
Structured tutorials and training content help new users ramp up, and updates add objects and features over time. As a niche tool, community resources are solid, though not as extensive as all‑purpose landscape design software.
Learn more about Pool Studio.
These next two professional landscape design software options are best for when you want to make quick visual presentations in the field without needing to be at your desk to create a quick proposal.
6. PRO Landscape+
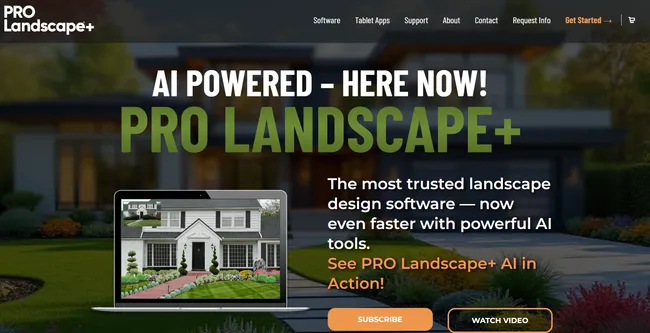
Best for: Sales‑driven landscape contractors and professional landscape designers who want fast photo‑based before/after concepts plus basic CAD-like plans.
Overview: PRO Landscape is desktop landscaping software (Windows) that pairs photo imaging with light CAD. Snap a site photo, drag in plants, pathways, pavements, and lighting, and present multiple options in one visit.
What makes it nice for sales visits is the tablet app you can use in the field to make quick presentations with pictures of the client’s property.
Key features:
- Photo imaging with 3D renderings, “movies” and lighting
- Customizable plant symbols and patterns
- In‑app image library of 18,000+ plants, climates, hardscapes, lawn furniture, and decor (massive library)
- Proposal generation and pricing tools
- Companion tablet app
Price: $$
Terrain modeling features — Below average
PRO Landscape focuses on photo compositions and 2D plans rather than true terrain models. You can draw basic contours but the terrain modeling isn’t as robust than in many of the other landscape software options.
Client presentation strength — Good
Its photo‑based workflow produces compelling before/after visuals in minutes that include photos of the client’s real home. This makes up for the fact that it’s not the best landscape design software when it comes to the quality of its 3D renderings…they look a little outdated.
Learning curve — Easy to moderate
Drag‑and‑drop photo imaging is straightforward for quick concepts, and the interface is serviceable for basic plans. Expect extra time to master the CAD module and asset management if you’re building more detailed gardens or multi‑option layouts.
Support quality — Good
PRO Landscape offers a broad support mix, including a searchable knowledge base, video tutorials, live/recorded webinars, downloads/updates, and direct email/phone assistance to help you resolve most issues quickly. Keep in mind however that some of the trainings are paid only.
Learn more about Pro Landscape+.
7. iScape
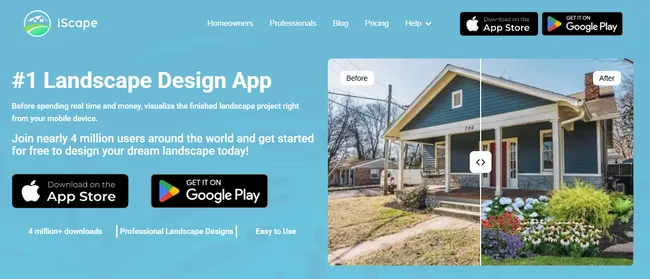
Best for: Landscapers who need a mobile AR companion to visualize garden design and landscaping ideas on‑site.
Overview: iScape is an iOS and Android AR landscape design app that helps you create quick, photo‑based concepts directly at the property. It’s best used alongside other landscape design software as a powerful tool for sales walk‑throughs and early concept reviews rather than detailed drafting.
Key features:
- AR‑based 2D/3D overlays from site photos (certain features only work in iOS apps)
- Object catalog with plants, lawn furniture, and hardscape materials
- Add gazebos, add water features and trees
- Upload a photo and start designing in minutes
- Proposal creation tools
- Share and collaborate from your phone
Price: $
Terrain modeling features — Below average
As a photo/AR overlay tool, iScape doesn’t create true terrain elevation models or grading plans. It’s fine for sketching planting beds, stone paths, and general layout ideas, but not for complex earthwork or drainage documentation.
Client presentation strength — Good
AR previews help clients visualize changes in the actual outdoor space during a site visit, which is compelling for quick buy‑in. However, visuals are photo‑based rather than photorealistic renders.
Learning curve — Easy
The intuitive interface and drag‑and‑drop catalog make it approachable for a professional designer or a first‑time user. Most teams can create simple landscape designs in just a few minutes, though advanced drafting will still require complementary design software.
Support quality — Good
Documentation and in‑app guidance are solid for getting started, and Pro/Enterprise tiers add more support options. To get premium support, you need to have an Enterprise plan with multiple licenses.
Learn more about iScape.
The last two software options on our list are the best landscape design programs if you are on a really low budget. They may not have the best renderings or advanced features of other subscription-based software options, but you get basic features for a one-time license purchase fee.$29.99 for the Premium version, which comes with more advanced features like custom sun orientation, deck and patio design tools, and the ability to incorporate topographical elements into your plans.
8. Idea Spectrum Realtime Landscaping Plus, Pro & Architect
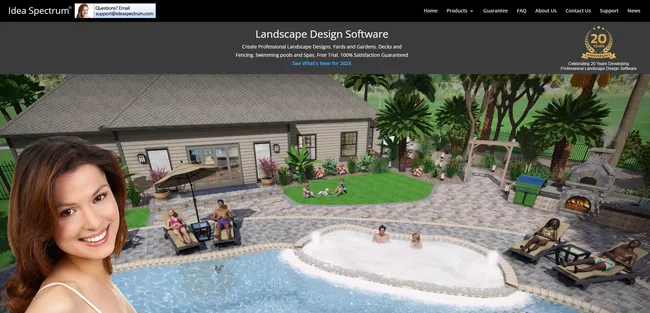
Best for: Small landscape firms and home users on Windows who want affordable, on‑premises landscaping software with quick 3D modeling and cost estimating.
Overview: Realtime Landscaping is Idea Spectrum’s desktop landscape design software. It’s a solid choice for quick concepting and simple landscape designs on Windows 10/11. It comes in three different versions:
- Realtime Landscaping PLUS
- Realtime Landscaping PRO
- Realtime Landscaping ARCHITECT
Key features:
- 5,700+ library of plants, materials, and objects (mulch, brick, concrete, lighting, outdoor furniture)
- Design driveways, patios, fences, and paths. Place trees, shrubs, walls.
- Design over a photo of your client’s landscape
- “House Wizard” to add a home shell fast
- Cost estimator with project materials list
- Share via email/print; export images/video
Price: $-$$ (The ARCHITECT version’s 1-time purchase price is less than the yearly subscription amount of most of our other recommendations)
Terrain modeling features — Good
Basic terrain sculpting lets you create slopes, berms, and realistic site grading for gardens and yards. For advanced modeling, you need to go with Realtime Landscaping Architect.
Client presentation strength — Good
Renderings and walkthroughs with UltraRes plants help clients visualize the project and the overall outdoor life of the space. Visuals are effective for sales, however the images aren’t as photorealistic other options so it’s not the best landscape design software if you want truly stunning presentations.
Learning curve — Easy
An intuitive interface makes it approachable for a professional designer or home user without prior CAD experience. Most teams can produce complete concepts quickly, then refine details as needed.
Support quality — Good
Idea Spectrum provides documentation, tutorials, and periodic version updates. As desktop software, updates are less frequent than cloud platforms. They also offer free phone tech support.
Learn more about Realtime Landscaping software.
9. Virtual Architect Ultimate Home Design with Landscaping & Decks
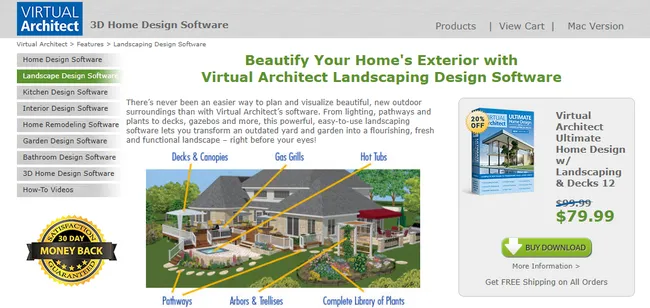
Best for: Contractors, remodelers, and serious DIYers who want an affordable Windows desktop tool for exterior layouts, planting plans, and quick 3D tours.
Overview: Virtual Architect Ultimate is on‑premise landscape/home design software with a wizard‑driven workflow. It’s geared toward fast garden and hardscape concepting…think simple decks, patios, gazebos, and planting beds.
Key features:
- 2D drafting + basic 3D modeling
- Preview seasonal changes and 50‑year plant growth
- Deck, patio, gazebo, and retaining‑wall tools
- 7,500‑plant encyclopedia (note: 2D plant/growth features are being deprecated in newer releases). Furniture, lighting & materials library
- Terrain tools for basic grading and contours
- 3D Real View visualization
Price: $
Terrain modeling features — Good
You can sculpt basic terrain, set elevations, and add contours to reflect realistic yards. It covers most residential grading needs.
Client presentation strength — Good
Virtual tours and 3D Real View make it easy for clients to understand layout, materials, and how the landscape will look across seasons. Visuals are okay for simple proposals, though not as photorealistic as higher‑end renderers.
Learning curve — Easy to moderate
Task wizards and an approachable UI help users get productive quickly, even without CAD experience. However, tutorial and personalized support options are limited, so it can take time to learn the software on your own.
Support quality — Below Average
Since this is not a subscription, there are limited continued support options available. There is phone support, but it is paid phone support.
Learn more about Virtual Architect Ultimate Home Design with Landscaping & Decks.
Which Landscape Design Software Is Right for You?
Ultimately, the right landscape design software for you is the one that aligns with your target use case, experience, and budget.
After comparing nine of the top options, it’s easy to see why more housing professionals are switching to Cedreo.
Cedreo, as a landscape planner, offers a wealth of features that make it easy for anyone, from new builders to seasoned pros, to generate professional landscape designs within minutes.
- Precise terrain modeling
- Generate exterior renderings
- Customize the sun orientation
- Add objects from an extensive product library
In addition to helping pros create professional landscape plans, our software allows home builders, designers, and architects to generate floor plans, create compelling 3D presentations, and customize building materials and decor.
Sign up for a free trial to see Cedreo’s full feature set in action!

