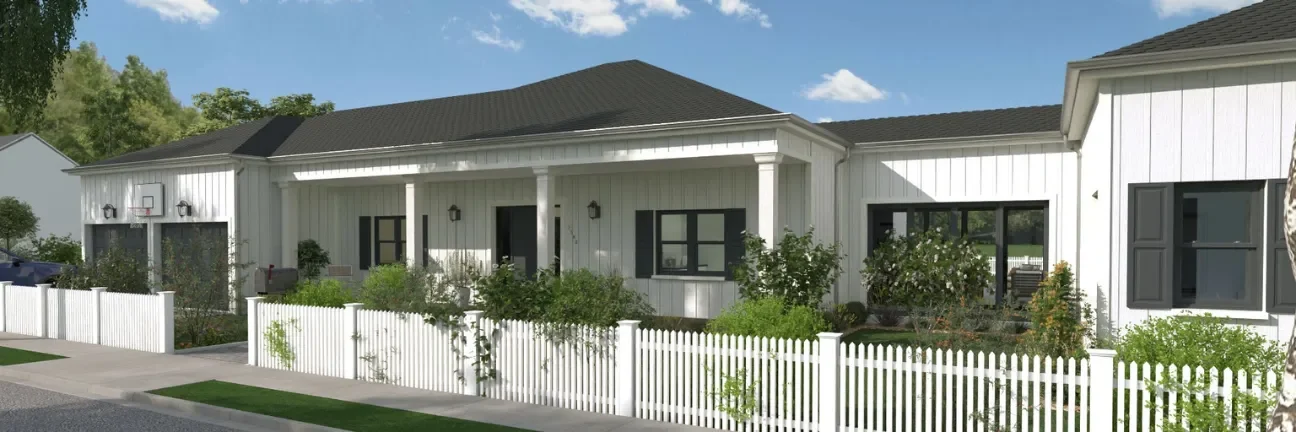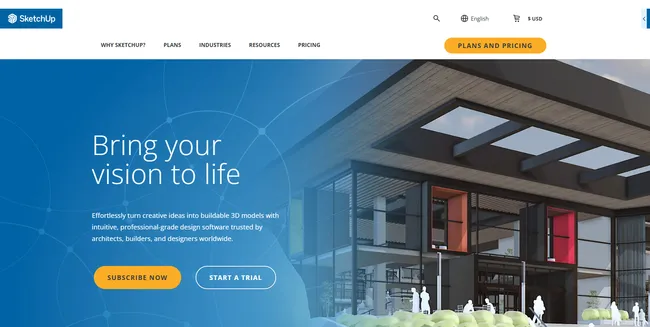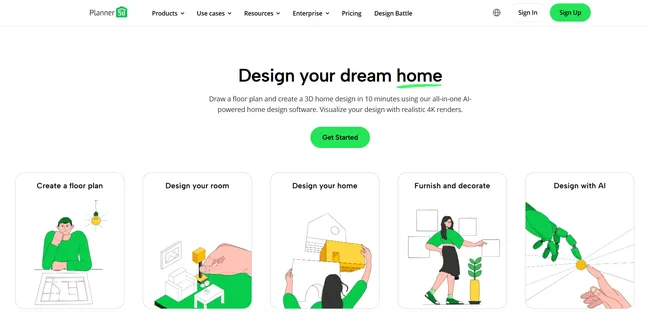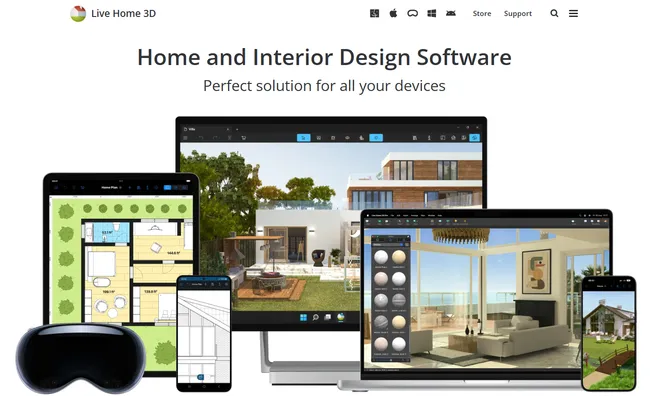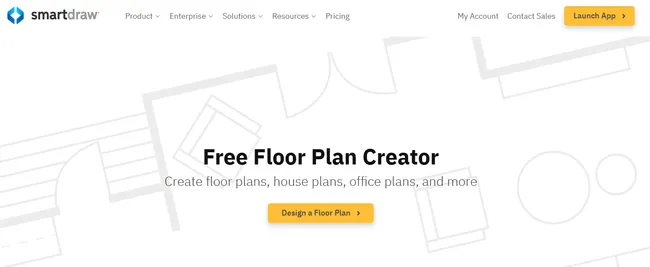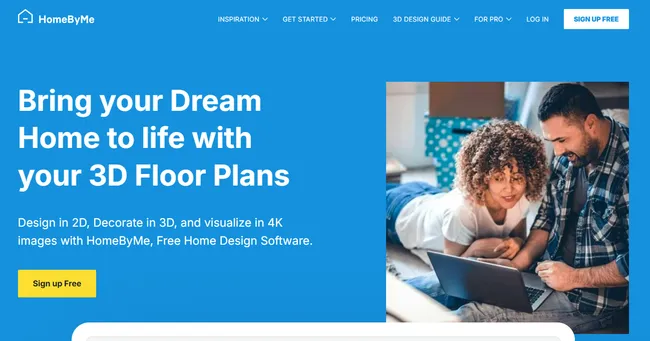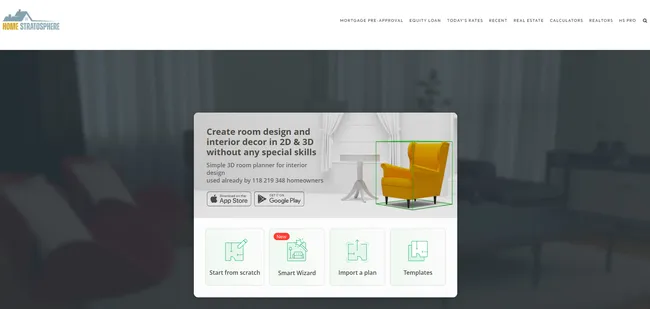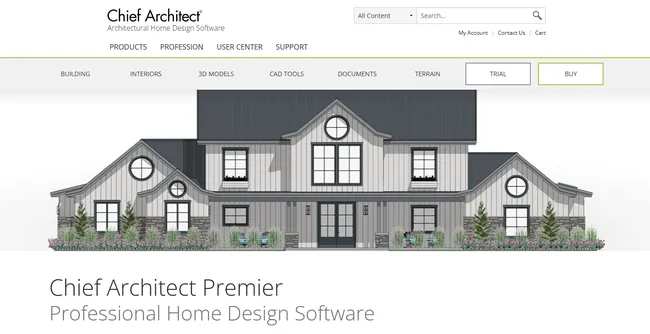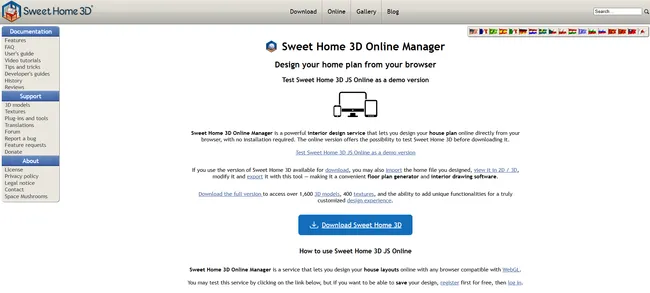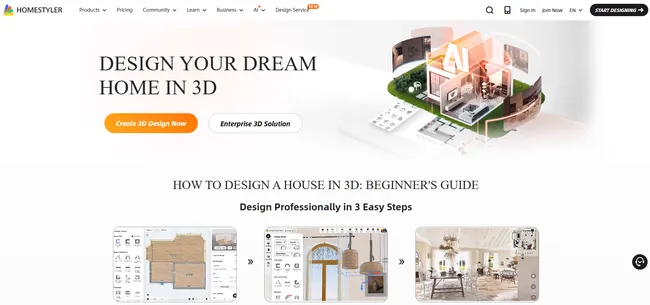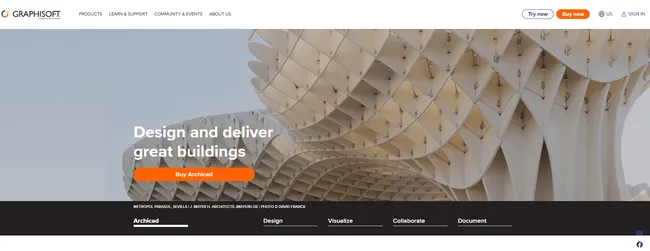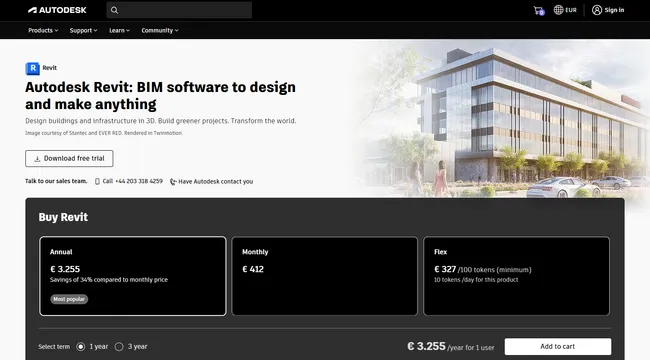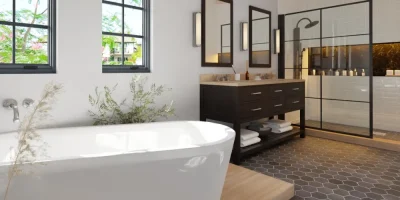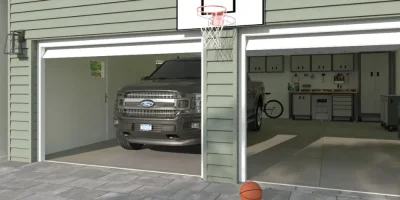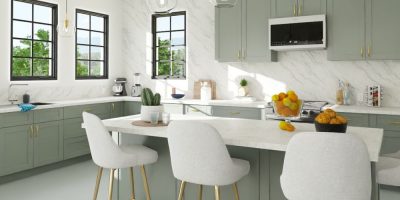Choosing the right home design software can make or break a project. The wrong tool wastes valuable time and frustrates clients, while the right one helps you visualize a project and close deals faster.
But with countless platforms available, how do you separate the professional-grade options from the ones meant for hobbyists?
We’ve cut through the noise to compare 12 of the industry’s leading home design software platforms. This guide will help you find the perfect fit to streamline your workflow and grow your business.
Key Takeaways
- Your role defines your needs. Software for professional home builders and remodelers is fundamentally different from tools designed for DIYers.
- Prioritize an intuitive interface. A steep learning curve on complex CAD software can create project delays and eat into your profits.
- Move beyond basic 2D plans. Photorealistic 3D renderings are now essential for communicating your vision and getting quick client approvals.
- All-in-one platforms like Cedreo offer the best balance for pros since you can create complete client presentations with stunning 3D visuals in hours, not days.
See How You Can Create Complete Projects with Cedreo
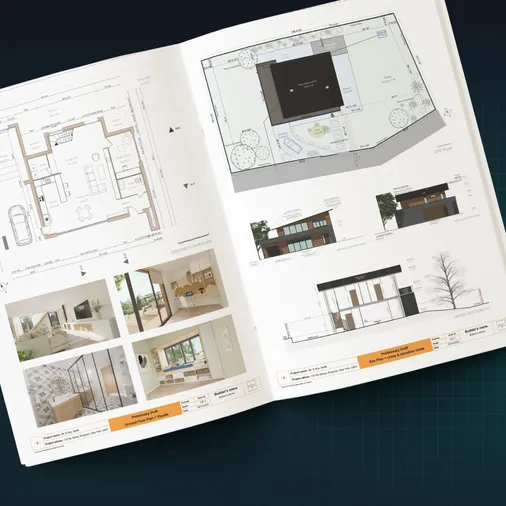
Plans – Get site plans, 2D floor plans, electrical plans, cross sections and elevation views — with all the technical details you need for a comprehensive project overview.
3D Visualizations – Use interior and exterior 3D renderings as well as 3D floor plans to help clients understand the finished project.
Documentation – Manage all your visual documents in one place, so it’s easier to present and sell your projects.
No credit card required, no commitment
7 Considerations When Choosing Home Design Software
Choosing the right house design software can feel overwhelming. Some platforms are built for architects who are fluent in CAD, while others target the weekend DIY warrior. To find the best fit for your business, you need to define your requirements first.
Here are seven key factors you need to consider.
- Affordability and ROI
- Ease of Use
- Scalability
- Cloud-Based Accessibility
- Collaboration Capabilities
- Feature Set
- Customer Support
1. Affordability and ROI
Your budget is a primary concern, but the sticker price isn’t the whole story. You have to consider the potential return on investment.
- Free vs. Professional Tools: Free or low-cost options are great for simple projects, but professionals need software that pays for itself by saving time, reducing errors, and impressing clients.
- The Big Picture: Think about the value a tool brings. Does it help you close deals faster? Does it cut down on revision cycles? For builders, remodelers, and even real estate professionals, efficiency equals profit.
- Try Before You Buy: Most professional platforms offer a free trial or a limited free plan. Use these to test the software and see how it fits into your workflow before committing.
2. Ease of Use
Time is money, and a steep learning curve is a costly project delay. You need software that your team can learn and use quickly without extensive training.
- Complex CAD: Traditional CAD software is powerful, but often requires specialized experience and can be overkill for residential projects.
- Intuitive Interface: Look for user-friendly tools with drag-and-drop functionality. The goal is to spend your time designing, not fighting the software.
- Speed to Presentation: The best home design software for professionals makes it easy to create a complete client presentation, from floor plan to photorealistic 3D renderings, in just a few hours.
3. Scalability
If your business is growing, you need software that can grow with you. A tool that can’t support your expansion will create major headaches down the road. So ask yourself:
- Can it support multiple users and facilitate team collaboration?
- Are there limits on the number of projects or renderings you can create?
- How does the pricing structure change as your team and project volume grow?
4. Cloud-Based Accessibility
In today’s market, cloud-based software is the standard. You need a platform that isn’t tied to a single, high-powered desktop computer in the office.
- Work From Anywhere: Cloud accessibility means you can design and present from your laptop (PC or Mac) on-site, at home, or in a client meeting.
- No Heavy Lifting: The platform’s servers handle the processing for things like 3D renderings, so your computer doesn’t get bogged down.
- Easy Sharing: Cloud-based projects are simple to share with team members for instant feedback.
5. Collaboration Capabilities
Clear communication is key to any successful project. The right software should act as a central hub for you, your team, and your clients.
- Stay on the Same Page: Sharing designs ensures everyone is working from the most current version, reducing the risk of critical details getting lost.
- On-the-Spot Revisions: With a flexible tool, you can make client-requested changes during a meeting. This dramatically reduces the back-and-forth and shortens the approval process.
6. Feature Set
Not all software is created equal. Before you start comparing options, make a list of the must-have features you need to do your job effectively. For starters, look for a comprehensive tool that provides:
- 2D and 3D floor planning capabilities
- Fast, photorealistic 3D renderings for both interiors and exteriors
- The ability to generate technical plans like electrical plans, cross sections and elevation views
- Site plan and terrain modeling tools for showing the home in its real-world environment
- A vast library of customizable furniture, materials, and decor items
- Professional presentation tools to package your plans and renderings for clients
7. Customer Support
When you hit a technical snag, you can’t afford to wait days for a response. Evaluate the support system before you commit to a platform.
- Available Channels: Does the vendor offer phone, email, and chat support?
- Onboarding and Training: Is there a personalized onboarding process or free training to help you get started?
Resources: Look for a comprehensive knowledge base with articles and video tutorials that you can access anytime. For pro-level plans, you should expect a dedicated success manager you can call for help.
12 Best Rated Home Design Software (Free and Paid) for 2025
We looked at 12 of the best home design software platforms out there to help you find one that works for you. Below, we’ll break them down by features, pricing, and target use case.
1. Cedreo
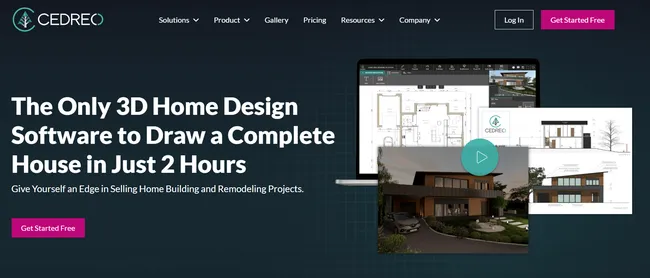
Best for: Homebuilders, remodelers, interior designers, and contractors.
Overview: For home builders, remodelers, and interior design professionals who need to create stunning sales visuals without getting bogged down in complex software, Cedreo is the clear winner.
It’s an all-in-one platform built specifically to help you shorten the sales cycle and close deals faster.
Cedreo strikes the perfect balance between powerful, advanced features and an intuitive, easy-to-use interface that lets you create a complete project proposal in two hours or less.
Here’s just some of what sets Cedreo apart:
- Effortless 2D & 3D Floor Plans: Start from scratch or trace over an existing plan to create precise 2D blueprints. As you draw, a fully furnished 3D model is generated simultaneously so you and your client get instant feedback.
- Blazing-Fast Photorealistic Renderings: You don’t need to wait hours for visuals. Cedreo generates stunning, photorealistic 3D renderings of interiors and exteriors in under five minutes. These visuals create an immediate emotional connection, which is crucial for getting client buy-in.
- More Advanced Features: Go beyond simple floor plans. Cedreo allows you to create critical technical drawings, including cross-sections, elevations, site plans with accurate terrain modeling, and electrical plans.
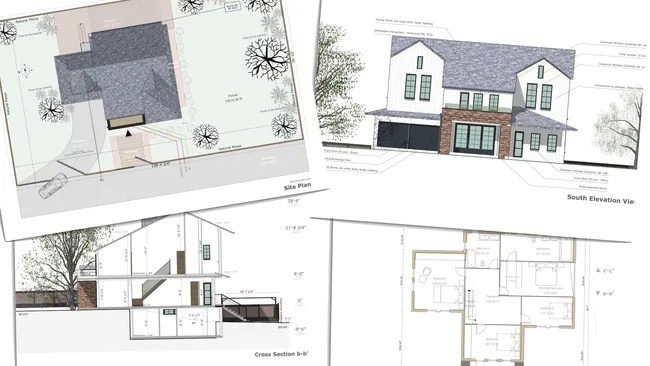
- Cloud-Based Flexibility: As a 100% online platform, Cedreo lets you work from anywhere on any computer (PC or Mac) with wifi. That means you can make on-the-go revisions and easily share projects with your team and clients so everyone is always on the same page.
- Use Cedreo’s Professional Presentation Documents feature to combine your 2D plans, 3D renderings, and company logo into a single, polished proposal. It’s a simple step that leaves a lasting impression on clients and accelerates approvals.
In short, Cedreo is the most efficient way for construction professionals to take a project from ideas to design options to a client-ready presentation.
Other key features:
- Save and reuse templates for future projects
- Access Cedreo’s 7,000+ piece home decor and material library
- Share home design projects with your team and clients
- Alter lighting effects and sun orientation
- 1:1 onboarding, training, and phone support
Pricing:
See Cedreo pricing options here
Sign up for a free account and start designing today.
2. SketchUp
Best for: Architects and commercial contractors
Overview: SketchUp is a comprehensive 3D design platform that has been around for more than 20 years. The platform allows users to generate and present interior and exterior designs via photorealistic renders, virtual walkthroughs and flyovers, and animations.
However, unlike Cedreo, SketchUp isn’t explicitly designed for home builders and designers, and the platform comes with a steep learning curve, at least for those who don’t have existing experience with CAD or 3D modeling tools.
Key Features:
- 3D modeling
- 2D floor plans
- 3D warehouse — a 3D model catalog containing furniture, textures, flooring, decor, and more.
- In-app reporting tools
- Mixed reality presentation tools
- View controls
Pricing: SketchUp offers three professional plans:
- Go Monthly: $19.99 per user per month.
- Pro Monthly: $99.99 per user per month.
- Keep in mind that to have full photo-realistic rendering capabilities, you will likely need plugins or extensions that you also need to pay for.
3. Planner 5D
Best for: Homeowners, interior designers, real estate agents
Overview: Planner 5D promises to make home design easy with a three-step process: Design the floor plan and layout, add and customize furnishings, then generate and share realistic visualizations.
For the price, Planner 5D offers a lot. It’s easy to generate professional-looking graphics quickly and apply custom textures, furniture, and colors. In 2025, it is also implementing AI tools, such as an AI design generator and AI floor plan recognition, which streamlines the design process for less experienced users.
At the same time, professional designers and builders may find Planner 5D somewhat limited. Several real user reviews report that while they were impressed with the quality, they found the furniture catalog and customization options to be lacking. (Note that Planner 5D is upfront about being “designed for amateurs”).
Some professional users do still find this to be an excellent tool for quickly putting together an idea to show a client.
Key Features:
- Intuitive drag-and-drop editor with 2D and 3D design modes
- HD visualizations
- User-generated item catalog with 5,000+ items and automated furniture arrangement
- AI Interior Design Generator
- AI plan recognition
- AR 3D projection
Pricing:
- Free plan available with basic features and limited access to the 3D catalog.
- Paid version is $19.99 per month or $59.99 annually.
- Professional version is $49.99 per month or $399.99 annually.
4. Live Home 3D
Best for: Architects, home builders, interior designers, landscape designers
Overview: Live Home 3D is one of the best free home design software for Mac, Windows, and mobile devices.
This tool makes it easy to measure walls and door openings, add appliances and furniture, and bring projects to life with 3D renderings.
Live Home 3D offers an intuitive, high-tech experience at a low price point. However, you’ll want to be realistic about how many features and add-ons you’ll need over time. While the app is free, the paid upgrades for additional 3D content can add up if you’re not careful.
Key Features:
- Create detailed 2D floor plans and 3D rendering
- View and present projects in AR
- AR room scanner — create a copy of a space and start designing
- Catalog with 2,100+ materials, 2,000+ 3D objects, and integration with SketchUp’s 3D warehouse.
- Automatic 3D visualization
- Terrain editing (Pro only)
- Elevation view (Pro only)
Pricing:
- Free version with limited features, as well as a free trial.
- Standard (Only on Mac) $49.99 Lifetime License
- Pro $99.99 Lifetime License
5. SmartDraw
Best for: Interior designers, architects, and contractors
Overview: SmartDraw is a web app that allows users to generate detailed 2D floor plans from any device.
What makes SmartDraw unique is, it doesn’t just cover the design process. It also includes several productivity tools that can help you manage other aspects of the project.
That said, SmartDraw doesn’t offer much in the way of 3D rendering, modeling, or photorealistic visualizations. So, if you’re looking for something that handles more client-facing processes, you may need to look for another tool.
Ultimately, it seems that SmartDraw is best-suited for helping builders and remodelers create 2D floor plans with symbols that serve as the foundation for the rest of their design process.
Key Features:
- Extensive library of “quick start” 2D floor plan templates
- Integration with Atlassian stack, Google Suite, MS Office, PowerPoint, and Dropbox
- Diagram-builder with templates for over 70 diagram types
- Includes over 34k symbols for a range of disciplines including engineering, software design, floor plans, landscape design, and more
- Development platform that allows you to create diagrams and floor plans from real data
Pricing:
- Individual: $9.95 per month
- Team: Starts at $8.25 per user, per month
- Enterprise: Starts at $5 per user, per month
6. HomeByMe
Best for: Interior designers, real estate agents, and furniture brands
Overview: HomeByMe is an intuitive platform geared toward interior designers. Create 2D floor plans, then furnish and customize designs in 3D to see design ideas in real life.
Interior designers love how the in-app object catalog features products from real brands like Crate & Barrel, Wayfair, Pottery Barn, and CB2.
Users can also share their designs with clients, colleagues, and other stakeholders, as well as the HomeByMe community. Collaborators can comment directly on projects, so it’s easy to incorporate feedback and streamline the decision-making process.
Ultimately, HomeByMe doesn’t allow you to design the home’s exterior or landscaping. But it could be a nice choice for interior designers and real estate agents focused more on room design and furniture choices.
Key Features:
- 2D drawing and drafting
- Photorealistic HD interior designs
- Product catalog with branded products
- Collaboration and presentation tools
- Works on mobile and web
- Option to pay for professionals to draw and decorate projects for you
Pricing:
- Starter: Free
- Essentials: $29/month
- Pro: $65/month
7. RoomToDo
Best for: Real estate agents, interior designers, remodelers, and contractors
Overview: RoomToDo is an interior design platform with an intuitive interface for designing and decorating homes, apartments, offices, and more.
The software includes a feature lineup similar to many of the other entries on this list: 2D drawing tools, the ability to upload and edit blueprints, and features that allow you to add and customize windows, doors, furniture, and materials.
This makes it a nice option for new users who just want to get their feet wet with a 3D design program to see how to visualize design ideas in a user-friendly program. But for serious builders who need more advanced features, you will eventually need to switch to one of the other programs like Cedreo.
Key Features:
- 2D drawing
- Import a blueprint and draw over it
- Upload your own pictures to add to walls in your designs
- 3D imaging
- Pro version lets you upload your own 3D models
- Presentation tools
- Reusable design templates
Pricing: There are multiple pricing options depending on whether you’re paying by project or as a subscription.
- By Project: Basic – $4.99/project. Pro – $9.99/project
- Subscription: Free, Basic – $10/month, Pro – $20/month
- You can also buy top-up credits to access additional or higher-quality renderings.
8. Chief Architect
Best for: Architects, large home builders, and commercial contractors
Overview: Chief Architect is one of the best CAD software programs designed for advanced custom home design and light commercial design. The platform allows you to create 2D floor plans, 3D models, and even generate a materials list as you go.
With advanced features for deeper control over framing and electrical connection mapping, there are endless possibilities for how detailed you can get with custom home designs.
While extremely powerful, some of Chief Architect’s features (and accompanying price) are overkill for independent contractors or small firms.
Key Features:
- Advanced 2D CAD drawing and drafting
- 3D imaging
- Component library
- Landscape design
- Presentation tools
Pricing: $299/month
9. Sweet Home 3D
Best for: Housing pros just starting out and on a super strict budget
Overview: Sweet Home 3D is an easy-to-use home design platform that’s free to download and integrates with a variety of plugins.
Sweet Home 3D comes with a drag-and-drop editor you can use to create 2D and 3D floor plans with exact dimensions, including designs with irregular wall shapes.
It’s important to note that Sweet Home 3D is best used to design simple structures. You might use it to plan interior remodeling projects like knocking out a wall, remodeling a basement, or figuring out where to put new furniture.
It probably doesn’t make sense to use it for more complex projects that require more details, such as architectural symbols and accurate dimensions. Nor does it make sense for putting together client presentations since you won’t find photorealistic renders, virtual tools, collaboration features, or anything involving AR.
Key Features:
- Draw 2D plans from scratch or import a blueprint
- Toggle between 2D and 3D views
- Generate photorealistic images and videos (graphics feel a bit outdated)
- Annotate plans with dimensions, arrows, etc.
- Access library of 3D models — furniture, textures, plants, and other design elements
Pricing: Sweet Home 3D is free, though you will need to pay for access to additional objects and textures.
10. Homestyler
Best for: Mobile users, real estate agents, interior designers, home owners
Overview: Homestyler excels as a home decorating program with desktop versions and mobile apps for Android and iOS.
One of its key selling points is its 3D furniture library, which allows you to browse a huge selection of furniture, rugs, light fixtures, and more in a virtual space before buying them.
For real estate agents, Homestyler could be a useful tool for staging homes to help buyer connect on an emotional level since you can do VR walkthroughs after furnishing the space. Interior designers might use it as a collaboration tool for helping clients choose the right dining table, sofa, or wall color.
Key Features:
- 2D and 3D floor plans with accurate measurements
- Furniture library with 3D designs of real items from top brands
- HD photorealistic renderings, with panoramic views available
- Access to designs from Homestyler’s user community
- New AI tools: Designer, Moodboard, Modeler
Pricing: Homestyler pricing gets a little confusion. It ranges from FREE to $19.60 per month for Team plans. Plus there are lots of additional options for models, renderings, videos, etc., all with their pricing tiers. See the pricing page here.
11. ArchiCAD
Best for: Architects and urban planners who prioritize a user-friendly BIM experience.
Overview: ArchiCAD, developed by Graphisoft, is a powerful and intuitive BIM software that has long been a favorite among architects, particularly those on Mac systems. Users love its user-friendly interface and a workflow that more closely mirrors the architectural design process.
ArchiCAD aims to be an all-in-one platform where users can manage everything from initial sketches and 3D models to final construction documents and presentations within a single environment. While extremely capable, it is a professional tool with a significant learning curve for its more advanced features.
Key Features:
- Integrated 2D and 3D design
- Powerful BIM tools for architectural, structural, and MEP modeling.
- Built-in professional rendering and visualization engines.
- Strong interoperability for enhanced team collaboration.
- Library of customizable parametric objects.
Pricing:
- Solo: $64/month
- Studio: $258/month
- Collaborate: $304/month
12. Autodesk Revit
Best for: Architects, structural engineers, MEP engineers, and contractors within large firms that require multidisciplinary collaboration.
Overview: Autodesk Revit is the industry standard for Building Information Modeling (BIM). It’s a comprehensive and powerful software that allows professionals to design a building and all its components in 3D, annotate the model with 2D drafting elements, and access building information from the model’s database.
Revit’s key strength lies in its collaborative capabilities. It allows entire project teams, from architects to engineers, to work on the same coordinated model. This multidisciplinary approach helps reduce conflicts and rework. However, its extensive feature set comes with a notoriously steep learning curve and a high price tag.
Key Features:
- Parametric components that automatically update across all project views
- Worksharing tools for real-time team collaboration on a central model
- Generate high-quality construction documentation
- Tools for building performance and energy analysis.
Pricing:
- Monthly: $380
- Annual: $3,005
Which Home Design Software Is Right for You?
Finding the right home design software starts with assessing your needs, experience, and budget.
As a starting point, check out some of the design tools we’ve outlined above. Many of them offer free trials or some type of free plan, so you can test them out before making any big decisions.
More and more housing pros are making the switch to Cedreo. Cedreo’s intuitive software makes it easy for home design professionals to create and share stunning presentations in a matter of clicks.
Contact our sales team to get a custom enterprise quote or sign up for a free account and start designing for free.
Best Home Design Programs FAQs
More and more professional builders and remodelers are finding the best 3D home design software for them is Cedreo. It lets you quickly create everything you need (including 3d renderings) to help you sell more projects faster. Architects needing highly detailed construction drawings for mechanical systems might prefer more complex programs like Chief Architect or Autodesk Revit.
The best home design software for beginners is a platform with an intuitive interface like Cedreo, which is designed for users without prior CAD or 3D home design experience. It allows you to bring your design ideas to life quickly and create complete home designs in just a couple of hours.
The most flexible option for Mac users is a cloud-based program like Cedreo, which runs on any computer through a web browser. For a traditional desktop application, ArchiCAD has long been a popular and powerful choice for architects using Mac systems.
You can use an all-in-one design program like Cedreo to quickly draw a house layout and create 3D visuals to help clients visualize their dream home. It’s got a free version anyone can try. For highly technical mechanical or structural drawings, professionals often use more complex BIM or CAD software.
